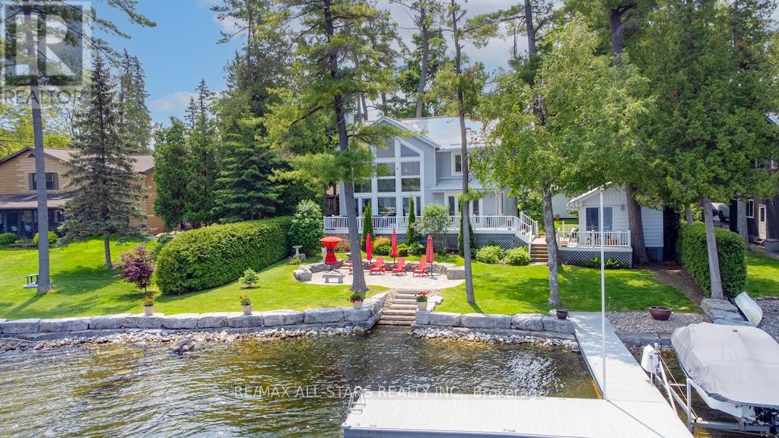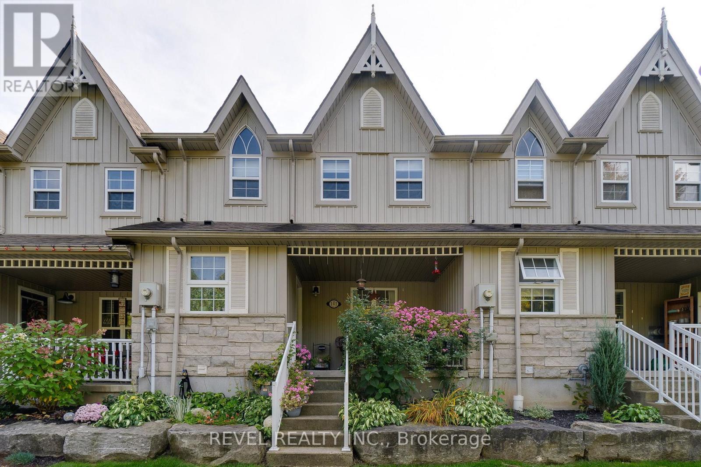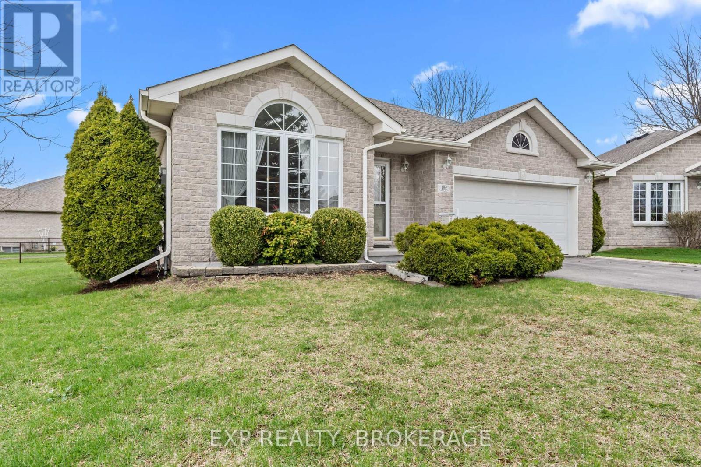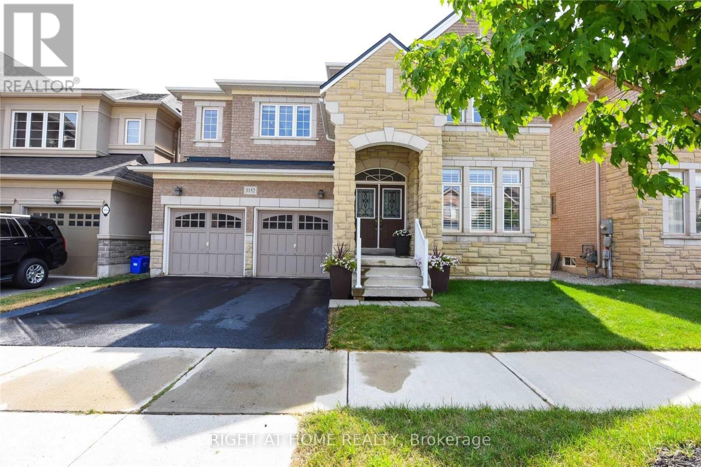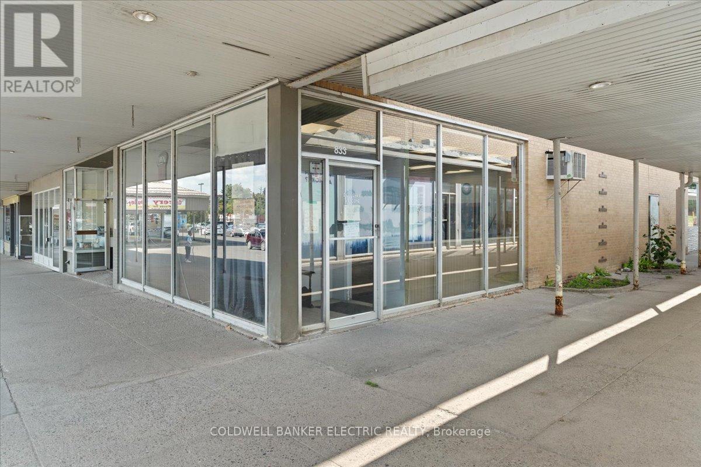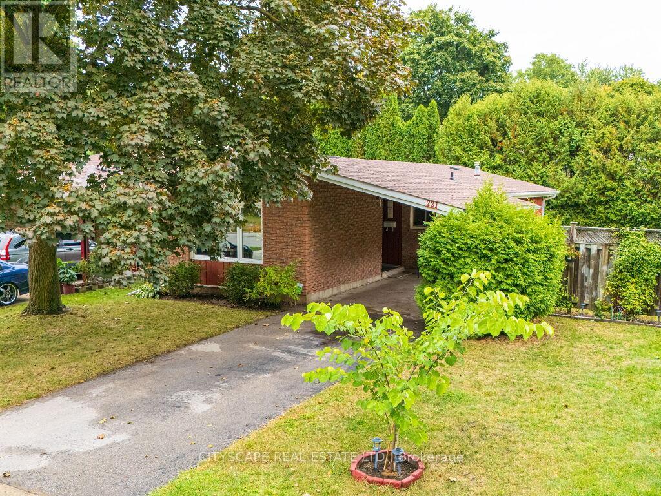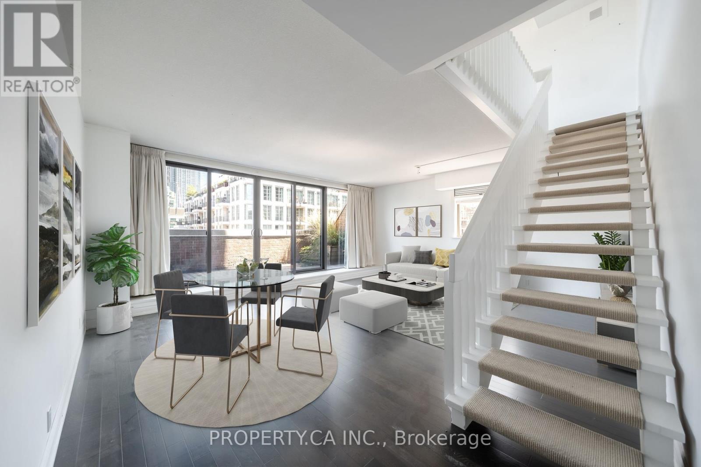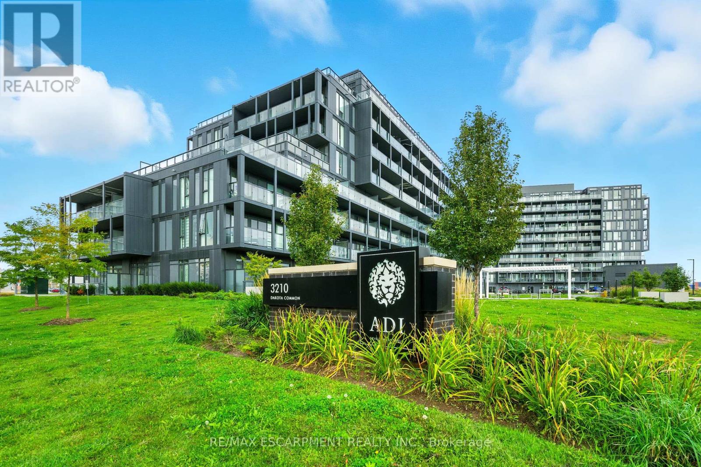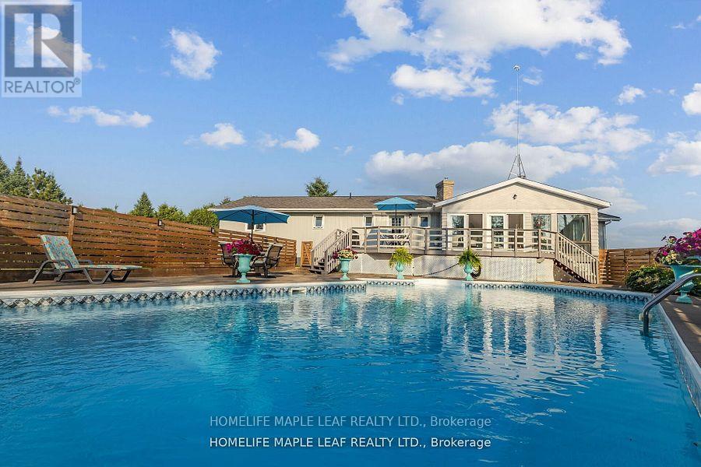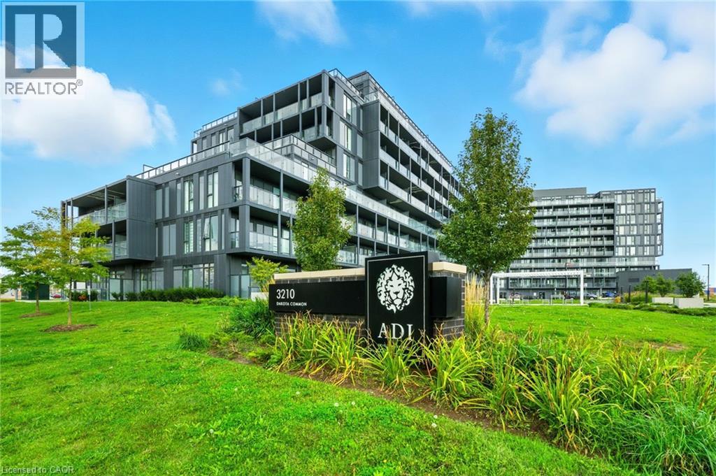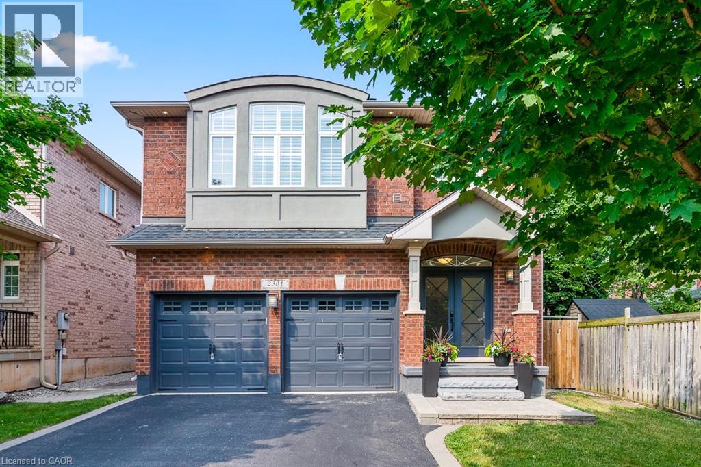30 Hineman Street
Prince Edward County (Hallowell Ward), Ontario
The Spruce is a thoughtfully designed 3-bedroom, 2.5-bathroom home offering 1,528 sq ft of modern living space in the heart of the new COLD CREEK community by Port Picton Homes. The inviting main floor features an open-concept layout, perfect for entertaining and everyday living. A bright dining area flows seamlessly into the spacious living room, while the kitchen offers both style and functionality with generous counter space and direct sightlines to the main living areas. A convenient powder room and access to the attached garage complete this level. Upstairs, you'll find three comfortable bedrooms, including a primary retreat with a private ensuite. Two additional bedrooms and a full bath provide plenty of space for family or guests. A laundry area is thoughtfully located on this floor for everyday ease. An unfinished basement with a 3-piece rough-in offers future potential for customization - whether as a recreation room, home office, or guest suite. Located just steps from Picton's vibrant Main Street, COLD CREEK combines small-town charm with modern amenities. With parks, shops, dining, and schools nearby, it's the ideal setting for families, professionals or retirees looking for a relaxed yet connected lifestyle. Discover the perfect balance of comfort, design, and community living at COLD CREEK. (id:49187)
24 Goodman Road
Kawartha Lakes, Ontario
Sought-After Balsam Lake Waterfront Retreat! Welcome to your dream home on the highly desired shores of Balsam Lake! This beautifully updated 5-bedroom, 2.5-bathroom home offers the perfect blend of luxury, comfort, and unbeatable lakefront living. Facing west, you'll enjoy breathtaking sunsets and expansive views from the comfort of your own living room thanks to soaring 24-ft cathedral ceilings and stunning floor-to-ceiling windows.The newly renovated kitchen is a chefs delight, and multiple large decks provide the ideal setting for entertaining or relaxing while soaking in the scenery. The shoreline features an armour stone front, a permanent maintenance-free dock, and a hard bottom perfect for swimming and excellent boating right from your backyard. The second-floor living area is a show stopper, offering panoramic views of the lake, while a cozy bunkie adds even more charm, complete with a 2-piece bathroom, living space, and a spacious bedroom for guests or extended family. Additional features include a two-car garage, a handy shed for storage, and beautifully landscaped grounds. This is a rare opportunity to own a premium waterfront property in a truly spectacular location. Lake life starts here dont miss your chance! (id:49187)
141 Ridge Road
Guelph/eramosa (Rockwood), Ontario
Welcome to 141 Ridge Road a charming townhouse in a highly desired neighbourhood. The main floor offers a bright, open layout with walkout access to a private, English-style fenced backyard leading to a detached garage, additional parking space, and rear lane access.Upstairs, you will find three bedrooms, including a spacious primary suite with a semi-ensuite and generous closet. The finished basement provides even more living space, featuring a freshly painted recreation room, laundry area, and cold storage.Relax on the cozy and private front porch with your morning coffee while enjoying views of the forested ridge across the street. With plenty of room for the whole family, this home is just minutes from the quaint shops and restaurants of Rockwood, scenic walking trails, and the Rockwood Conservation Area, part of the Upper Grand Conservation Authority. With a GO bus stop just steps away, and GO train accessibility.Rockwood boasts a library, schools and school bussing, grocery store, recreation/community centre, a variety of sports playing fields, a large fenced dog park with shelter and trees and a riverside parkette. Perfect for small town, family living in a peaceful yet convenient setting situated between Guelph and Halton Hills! (id:49187)
108 Sheridan Street
Kingston (City Northwest), Ontario
Welcome to 108 Sheridan. A detached bungalow in highly sought after Walnut Grove Estates, an adultlifestyle community. This 2 bedroom bungalow sits on an oversized lot in a quiet cul-de-sac backing ontowalking trails. The main level features hardwood flooring, a large kitchen with dining area, main floorlaundry with garage access, 2 bedrooms and 2 full bathrooms. In the basement you will find a large recroom, an additional bedroom, full bathroom and a large storage area. Amenities in the area are seeminglyendless with Farm Boy, Fresh Co, Shoppers, Rona, Planet Fitness just to name a few, plus multiplerestaurants and other shops within walking distance. Call today for your private showing. (id:49187)
3152 Larry Crescent
Oakville (Go Glenorchy), Ontario
Gorgeous Luxury 5 Bdrm With 4 Full Bathrooms Home In Oakville's Desirable Area Bright Neat & Well Kept Home, Upgraded Kitchen Cabinets, Pot Lights, Wood Staircase W/Iron Pickets, Master Ensuite W/Glass Shower & Soaker Tub. All Spacious Bdrms W/Ensuite Privileges. Private Bkyrad. Exterior Potlights, Energy Efficient, Smoke & Pet Free Home. Accessible 6th Bedroom W/Coffered Ceilings That Is Being Used As An In-Law Suite (id:49187)
Unit #10 - 833 Chemong Road
Peterborough (Northcrest Ward 5), Ontario
Ever Dreamed Of Owning Your Own Restaurant & Being Your Own Boss? Here's Your Chance To Purchase A TURNKEY, Well-Established Business In The North End Of Peterborough. Located In The Brookdale Plaza - A High Traffic Plaza With Plenty Of FREE PARKING - This Restaurant Enjoys A Loyal Clientele & Offers Seating For Up To 45 Guests. The Sale Includes All Equipment, Updated For Improved Efficiency, As Well As A Modern Point-Of-Sale System For Streamlined Bookkeeping. A Newer Forced-Air Gas Furnace & Central Air Conditioning Keep Both Patrons & Staff Comfortable Year-Round. The Current Owner Is Even Willing To Provide A Two-Week Training Session To Ensure A Smooth Transition. This Is A Fantastic Opportunity To Step Into Restaurant Ownership With Everything In Place For Your Success. (id:49187)
221 Kribs Street
Cambridge, Ontario
Exceptionally Bright & Elegant Detached Bungalow Prestigious Hespeler Village, Cambridge Tucked away in a quiet, mature neighborhood, this stunning detached bungalow offers the perfect balance of charm, comfort, and modern updates. Surrounded by beautiful trees and nature, the property sits on a generous lot with a convenient carport, providing both privacy and curb appeal. Step inside to a carpet-free interior featuring a spacious, open-concept living and dining area filled with natural light ideal for everyday living and entertaining. The generously sized bedrooms are freshly painted, enhanced with recessed lighting, and designed for comfort. The gorgeous kitchen showcases stainless steel appliances, quartz countertops, and ample cabinetry. Recent upgrades include a new AC, furnace, and electrical panel (2021). The finished basement, with a separate entrance, is bright and versatile featuring a large family room, a full washroom, and an additional room. This space is perfect for a guest suite, home office, or hobby area, with excellent potential for rental income. Conveniently located near Townline Road with quick access to Highway 401, this home is a rare find that combines elegance, functionality, and investment potential in one of Cambridges most sought-after neighborhoods. (id:49187)
606 - 55a Avenue Road
Toronto (Annex), Ontario
Welcome to The Residences of Hazelton Lanes, Yorkville Living at Its Finest! Experience luxury living in this spacious two-storey, two-bedroom condo in one of Toronto's most coveted addresses. Nestled in the heart of prestigious Yorkville, this boutique residence offers an intimate setting with just six storeys and 53 unique suites, ensuring both privacy and sophistication. Inside, you'll find hardwood flooring throughout the main level, an eat-in kitchen with stainless steel appliances, and a versatile open-concept living/dining area. The thoughtful layout provides multiple walkouts from the kitchen, living/dining, and second bedroom to a beautiful and expansive private terrace, perfect for relaxing or entertaining. A full laundry room with side-by-side washer/dryer, ample storage, and abundant closet space adds to the convenience. The highlight of this residence is the primary suite, which occupies the entirety of the second floor. This private retreat features a 5-piece ensuite bathroom and a custom walk-in closet with built-in shelving, offering both comfort and elegance.The Residences of Hazelton Lanes offer first-class concierge services and an unparalleled lifestyle. Just steps from Bloor Streets renowned Mink Mile, you'll have world-class shopping, fine dining, art galleries, the ROM, U of T, and vibrant nightlife quite literally at your doorstep. Parking and lockers are available for rent under contract, completing this rare Yorkville opportunity. Discover refined living in the iconic Residences of Hazelton Lanes where luxury, location, and lifestyle come together.Parking And Locker Available For Rent Under Contract. (id:49187)
A220 - 3210 Dakota Common
Burlington (Alton), Ontario
Welcome to Dakota Common in Alton Village! This bright, north-facing suite offers just under 1000 sq ft of modern living space, complete with 2 +1 bedrooms, 2 bathrooms. The open-concept design showcases floor-to-ceiling windows and soaring 9 ft ceilings that flood the home with natural light, sleek finishes and smart technology allowing keyless access to the home and amenities, as well as temperature control from anywhere via smart thermostats. The building provides an impressive array of resort-style amenities, including a rooftop pool, BBQ patio, a fully equipped fitness and yoga studio, steam and sauna wellness lounge, party, meeting and games rooms, a pet spa, an outdoor courtyard, and 24-hour security for peace of mind. Ideally located near top-rated schools, shopping, restaurants, and public transit, this condo also offers quick access to the QEW, Highway 407, Appleby GO Station, and the natural beauty of Bronte Creek Provincial Park. With its combination of luxury, convenience, and community, this home is perfect for professionals, families, or downsizers seeking a vibrant lifestyle in one of Burlington's most desirable neighbourhoods. (id:49187)
560 Concession 15 Road W
Tiny, Ontario
Welcome to 560 Concession Rd 15 W a beautifully renovated dream home that combines modern luxury with cozy cottage charm, just 3 minutes from the beach. Nestled on a private 1-acre lot in the heart of Tiny, Ontario, this property offers the perfect balance of comfort, style, and nature. As you arrive, the brand-new oversized circular driveway and spacious 3-car garage create an immediate sense of elegance and convenience. Step inside to an open-concept bungalow filled with natural light, featuring 4 spacious bedrooms and 2.5 luxurious bathrooms on the main floor. The living room is warm and inviting with a fireplace perfect for cozy evenings, while the attached sunroom provides a peaceful spot to relax all year round. The fully finished basement with a separate entrance includes an extra bedroom and full bathroom, offering flexible options for guests, in-laws, or rental income. But the real highlight is outside your own private resort awaits with a stunning in-ground pool, fully fenced and surrounded by a large deck ideal for entertaining, sunbathing, or enjoying family time. Whether you're hosting weekend BBQs or enjoying quiet swims under the stars, this space brings vacation living right to your backyard. A separate, fully equipped workshop adds even more functionality for hobbies, storage, or creative projects. Located in a quiet, family-friendly neighborhood near scenic trails, parks, and sandy beaches, this home is your gateway to year-round relaxation and adventure. Whether you're looking for a forever home, a weekend escape, or a smart investment, this one truly has it all. Don't miss your chance to own a slice of paradise in Tiny. (id:49187)
3210 Dakota Common Unit# A220
Burlington, Ontario
Welcome to Dakota Common in Alton Village! This bright, north-facing suite offers just under 1000 sq ft of modern living space, complete with 2 +1 bedrooms, 2 bathrooms. The open-concept design showcases floor-to-ceiling windows and soaring 9 ft ceilings that flood the home with natural light, sleek finishes and smart technology allowing keyless access to the home and amenities, as well as temperature control from anywhere via smart thermostats. The building provides an impressive array of resort-style amenities, including a rooftop pool, BBQ patio, a fully equipped fitness and yoga studio, steam and sauna wellness lounge, party, meeting and games rooms, a pet spa, an outdoor courtyard, and 24-hour security for peace of mind. Ideally located near top-rated schools, shopping, restaurants, and public transit, this condo also offers quick access to the QEW, Highway 407, Appleby GO Station, and the natural beauty of Bronte Creek Provincial Park. With its combination of luxury, convenience, and community, this home is perfect for professionals, families, or downsizers seeking a vibrant lifestyle in one of Burlington’s most desirable neighbourhoods. (id:49187)
2301 Baronwood Drive
Oakville, Ontario
Discover this stunning executive 4+1 bedroom home, perfectly blending timeless design, modern technology, and luxurious finishes to compliment your taste for the finer things in life. From the moment you step inside, you'll be greeted by gorgeous new hardwood floors throughout, setting the tone for the elegant living space designed with both comfort and sophistication in mind. The newly renovated open concept main floor showcases a gourmet kitchen complete with a massive quartz island, gas range/oven, and oversized fridge - ideal for culinary enthusiasts. Seamlessly flowing into the family room, this layout is perfect for entertaining, while a formal dining area offers a refined space for special occasions. A convenient mudroom with inside access to the garage adds everyday practicality. Ascend the recently remodeled staircase to the upper level, where you'll find four spacious bedrooms. Note the thoughtful updates, including the removal of all popcorn ceilings and the continuation of hardwood floors. The primary suite serves as a private retreat, boasting a spa-like, designer 5-piece ensuite and a walk-in closet. The second, third, and fourth bedrooms are all generously sized and share a fabulous new 4-piece bath. The finished lower level is an entertainers dream, featuring a recreation room, games area, additional bedroom with a double closet, a 3-piece bath, and plenty of storage. Step outside to your own resort-style backyard, complete with a 2020-built Pioneer saltwater pool and waterfall. The professionally landscaped grounds include in-ground irrigation (front only) for effortless maintenance. Located in the West Oak Trails neighborhood, this exceptional home is close to top-rated schools, parks, shopping, and transit, offering the perfect blend of luxury, convenience, and prime location. (id:49187)


