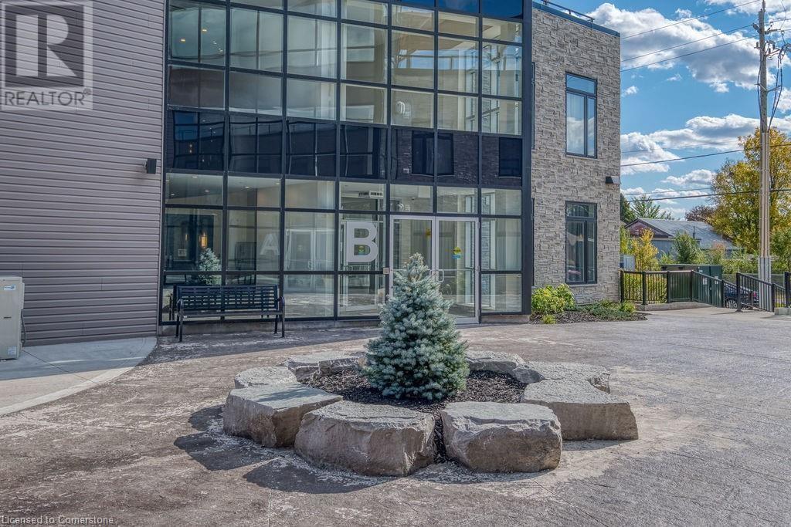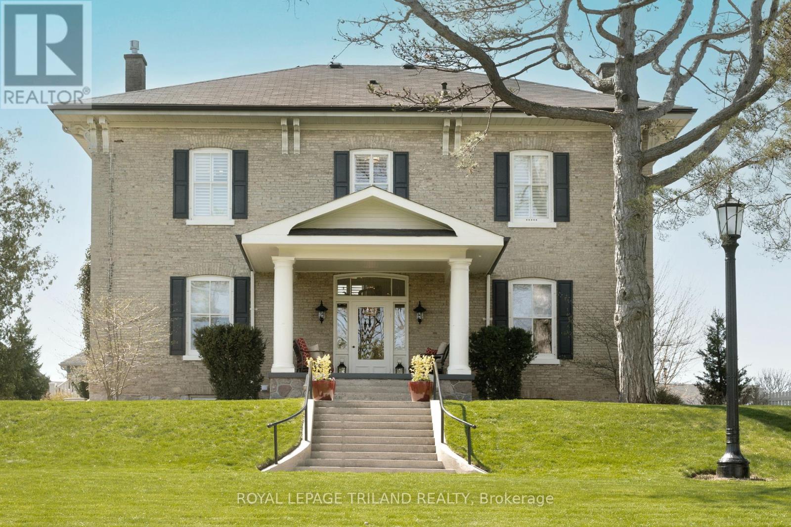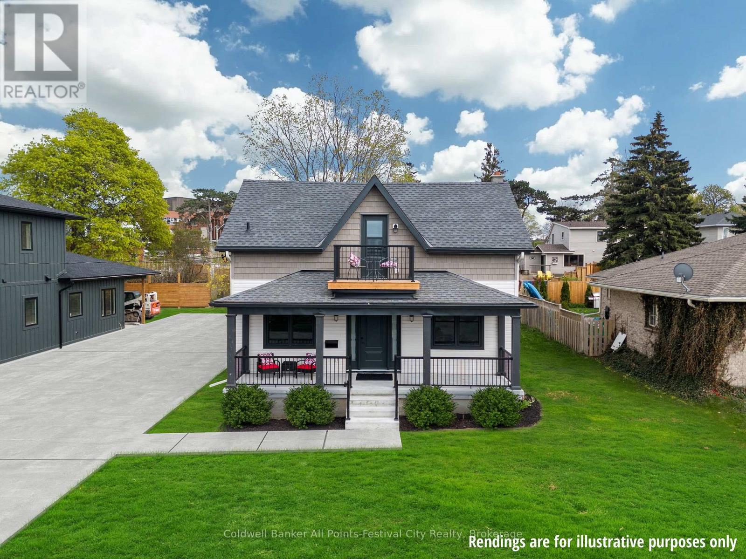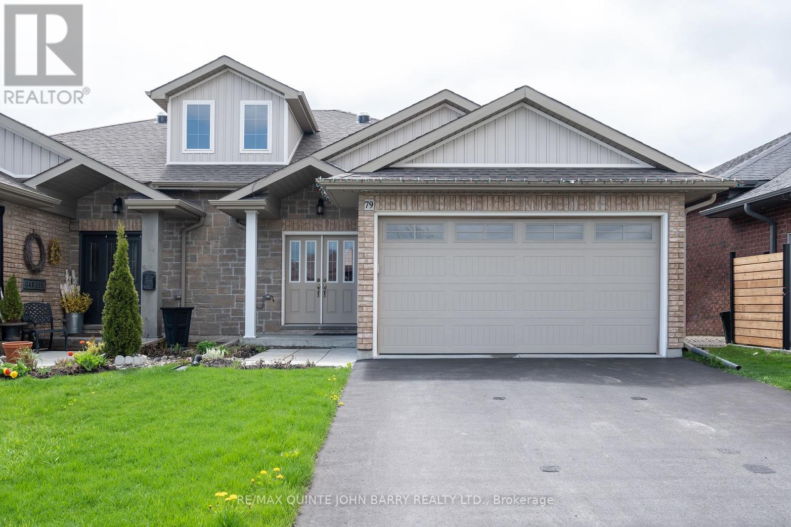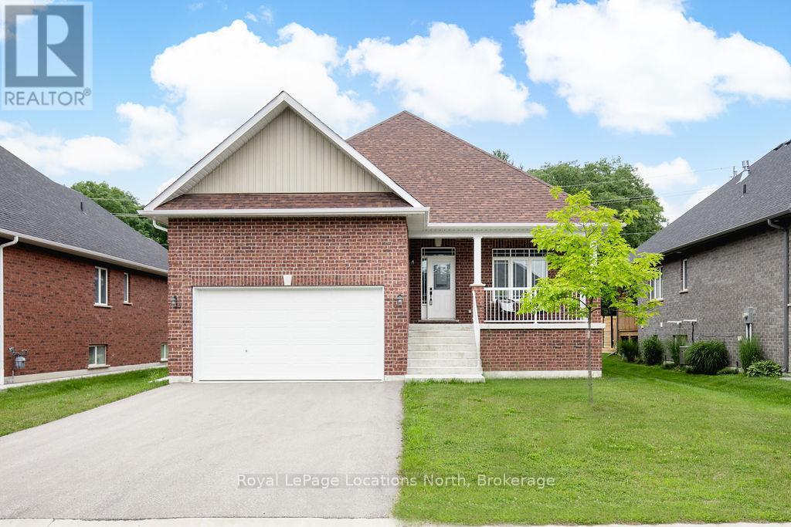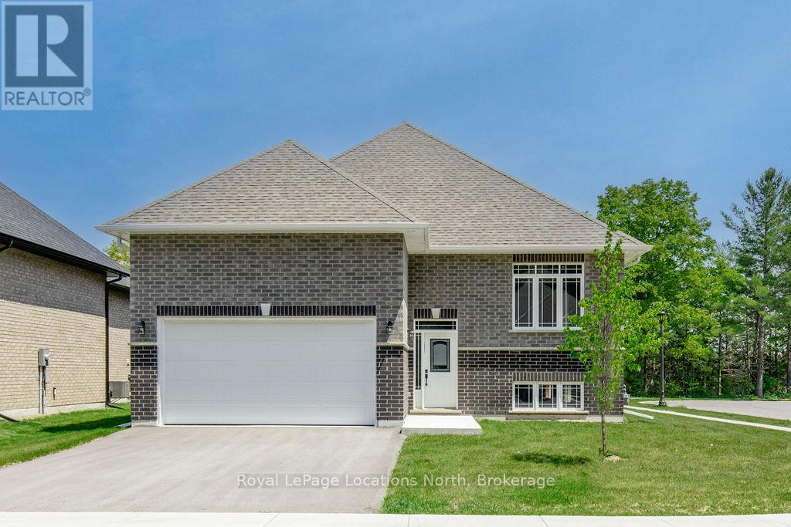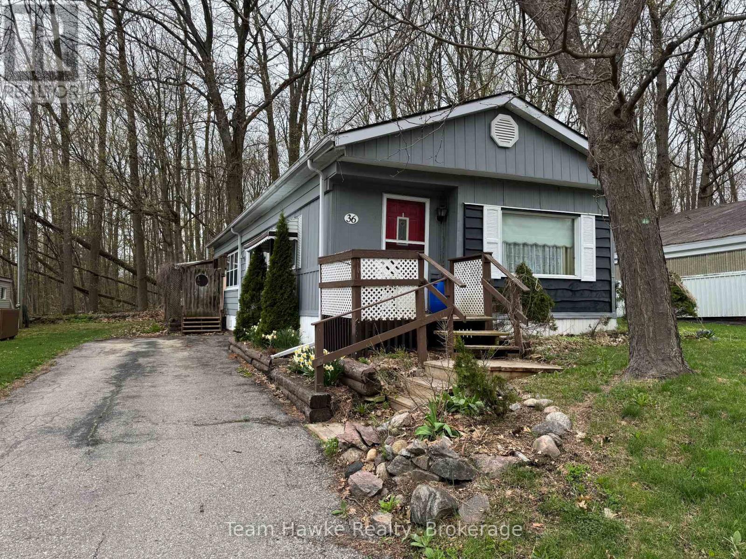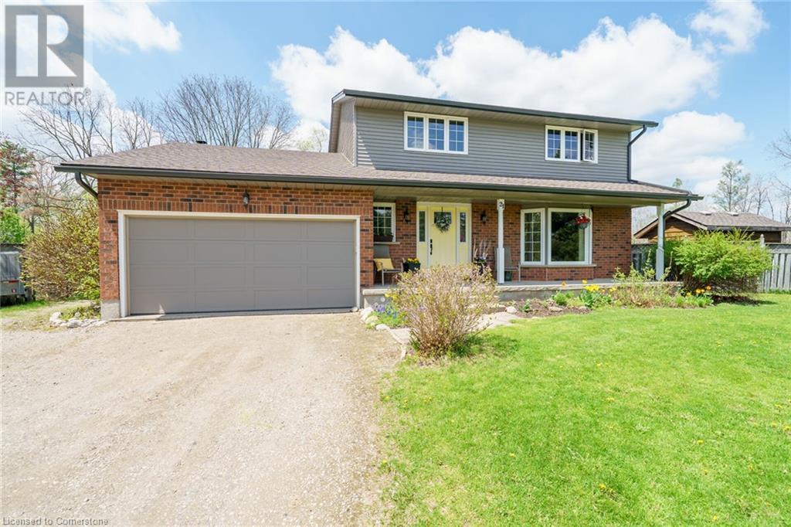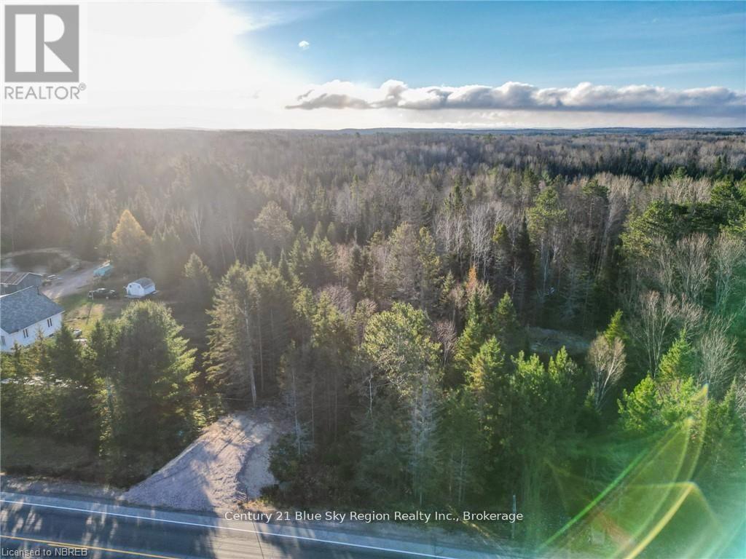85b Morrell Street Unit# 112
Brantford, Ontario
Fantastic opportunity for investors & first-time buyers! Welcome to this stylish 1-bedroom + den condo in the heart of Brantford’s desirable Holmedale community. Featuring a modern loft-inspired design, this unique unit blends contemporary flair with everyday functionality. The spacious den offers versatility—perfect as a home office, guest room, or creative space. Whether you're looking to enter the market or expand your investment portfolio, this property delivers both affordability and rental potential in a prime location. Don’t miss your chance to own this distinctive and flexible living space. Schedule your showing today! (id:49187)
2770 Sheffield Place
London South (South U), Ontario
White's Bridge Estate: Here is a rare opportunity to own a beautiful piece of London's history. Sitting on a rise facing a pond, parkland and the Thames River, this elegant and generously proportioned circa 1871 country home was built by a highly influential family from the early days of London. Inside, this cherished and immaculately cared for heritage home retains many of the original architectural fittings and features which reflect both classical and Italianate influences. Whites Bridge estate has a grand classic centre hall layout and boasts over 3000 square feet of living space, with large principle rooms, 10-11 foot ceilings on both levels, hardwood floors throughout, 4 generous bedrooms, 3 baths, a cooks dream kitchen and all of the modern upgrades you could hope for, including a principle bedroom ensuite with a walk-in closet, a high efficiency dual-zone A/C and a newly constructed over-sized 2 car garage. Outside, a classic front porch overlooks the pristine waterfront setting and large treed lot, to the east is a lovely side dining patio, and off the back is an informal porch for barbequing and entertaining. While benefiting from this country-like setting, property owners of 2770 Sheffield Place retain convenient city access to world class health care, shopping, restaurants, cultural amenities, parks and pathways. For regular commuters, its only 7 minutes to the 401.Inside and out, this home is a must-see gem for anyone interested in historical classics with all of the modern amenities, comforts and conveniences of today. (id:49187)
82 Gloucester Terrace
Goderich (Goderich (Town)), Ontario
Charming and fully renovated 1.5 storey home overlooking the Maitland River valley in old north-west Goderich. This beautifully & newly renovated home offers stunning views and is ideally located close to downtown and scenic walking trails. The gorgeous open concept kitchen and dining area features stunning finishes and views to the valley - a great spot for hosting with incredible working space and peninsula. Adjacent you'll find the living room with the same beautiful views. A main floor bathroom with stackable washer/dryer for convenience. The back covered porch with storage room are great features for practicality in your day-to-day living. On the second level you'll find two spacious bedrooms, additional bathroom and reading nook with access to your upper balcony and spectacular views out over Lake Huron. Don't miss the opportunity to own this move-in-ready, new home in a prime location with nature and amenities at your doorbell. (id:49187)
9271 Highway 118
Minden Hills (Minden), Ontario
Carnarvon Investment Property with Multi-Unit Income Potential! Explore this versatile Carnarvon investment property, ideal for generating rental income or accommodating multiple families. The main house features a spacious open-concept living and dining area with large windows, a roomy kitchen, and a primary bedroom on the main floor. This portion of the building includes 4 bedrooms in total, along with a 4-piece bathroom and an unfinished lower level, offering ample space for customization or storage. In addition to the main house, the property has three updated rental units. These are accessible from inside the main house via a landing off the kitchen, as well as through separate exterior entrances. The rental units consist of two one-bedroom apartments and one bachelor suite, providing a total of 7 bedrooms, 4 bathrooms, and 4 kitchens throughout the entire building. The current owners use the main house as their primary residence while renting out two units on Airbnb. The third unit, a newly renovated upper-level space, is currently rented long term. The property has been well-maintained with several upgrades, including a new oil tank and new shingles, ensuring peace of mind for future owners and tenants. Conveniently located on a major highway with easy access to Haliburton and Minden, this large building offers various possibilities for use. Whether you want to continue its current mix of income and residential living, share it with another family, create an in-law suite, or use it as a studio or office space, the flexibility is yours. Don't miss this amazing opportunity. Schedule your viewing today! (id:49187)
79 Cortland Crescent
Quinte West (Murray Ward), Ontario
Welcome to this charming semi-detached bungalow in the desirable AppleGroves Acres community! Ideally located close to all amenities, CFB Trenton, and Hwy 401, this home offers convenience and comfort in a quiet, family-friendly neighborhood. Built in 2015 with a stylish brick and stone exterior, this well-maintained bungalow features an inviting open-concept layout on the main floor. Enjoy a spacious kitchen with ample cabinetry, note the sun tunnel and a bright dining area, and a cozy living room that has door (as-is) to a private deck - perfect for entertaining or relaxing. The main level includes two generous bedrooms, including a primary suite with a 3 pc ensuite and double closet. A second 4 pc bathroom and option of main-floor laundry add to the functionality of the space. The fully finished lower level extends your living space with a large rec room, a third bedroom, 4 pc bath, and a utility/storage room. This move-in ready home combines modern comfort with practical design and a short walk to the Park. (id:49187)
12 Natures Trail
Wasaga Beach, Ontario
This spacious home offers a total area of 3,210 square feet, with 1,645 square feet on the main floor and an additional 1,565 square feet in the lower level. Situated on a generous lot measuring 57.45 feet by 133.13 feet, this brand new all-brick raised bungalow boasts a fully finished basement. Inside, you'll find a well-designed layout featuring 3 bedrooms on the main floor and 2 additional bedrooms in the lower level. There are 2 full bathrooms on the main floor, along with an additional half bathroom. Convenience is at your fingertips with a main floor laundry room. The main floor showcases 9-foot ceilings, adding to the open and airy feel of the home. Step outside to the covered rear deck, perfect for enjoying outdoor activities rain or shine. Your vehicles will be well accommodated in the 2-car garage. This home is equipped with modern amenities such as hot water on demand, rough-in central vacuum, air conditioning, and a heat recovery ventilator (HRV). The covered concrete front porch adds curb appeal, while the fully sodded yard and paved driveway complete the exterior package. Inside, the kitchen is a highlight, featuring brand new stainless steel appliances, upgraded shaker-style cabinets, double stacked upper cabinets with crown moulding that reach the ceiling, deep fridge uppers, and a large pantry. The kitchen also offers convenient pot and pan drawers. The bathroom vanities have also been upgraded to match the shaker style, and both the kitchen and bathrooms feature quartz countertops with undermount sinks. The ensuite bathroom includes a double sink and a glass shower door. Additional features of this home include a cellar for extra storage space. This home is ready for you to move in and enjoy all its modern comforts and stylish finishes. Located at the East end of Wasaga near Marlwood golf course, close drive to beach 1 and shopping. (id:49187)
51 Natures Trail
Wasaga Beach, Ontario
Introducing a stunning new all-brick raised bungalow on a premium corner lot, measuring 61.29 x 143.57ft. This home boasts 3 bedrooms and 2 bathrooms, with a spacious main floor spanning 1600 sq ft and a 1543 sq ft unfinished lower level. Enjoy the convenience of accessing the basement from the interior garage steps, along with the luxury of main floor laundry. The 9 ft ceilings add an airy ambiance throughout. Step outside to the covered rear deck and fully sodded yard, complete with a paved driveway and a 2-car garage. This home is equipped with HW on demand, rough-in central vacuum, AC, and HRV for optimal comfort. The kitchen is a chef's dream, featuring brand new stainless steel appliances, upgraded shaker style cabinets, double stacked upper cabinets with crown molding to the ceiling, deep fridge uppers, a large pantry, and convenient pot/pan drawers. The upgraded shaker style bathroom vanities and quartz countertops in the kitchen and bathrooms, accompanied by undermount sinks, add a touch of elegance. The ensuite boasts a double sink and a glass shower door. Don't miss the opportunity to make this exceptional property your own. Located at the East end of Wasaga near Marlwood golf course, close drive to beach 1 and shopping. (id:49187)
38 Lighthouse Lane E
Collingwood, Ontario
This is a RARE + EXCEPTIONAL property-an absolute gem w/ nothing comparable in all of Collingwood. Experience waterfront living at its finest in this stunning waterfront condo. Recharge on the brand new covered deck, measuring 25'9" x 11'1", your personal oasis for entertaining guests, admiring breathtaking sunsets, or simply unwinding w/ a good book. With maintenance-free living inside & out, you'll have more time to soak in the beauty of the Georgian Bay. This home has undergone a complete interior/exterior renovation, w/stunning rustic wide plank flooring, new stairs w/glass railings to brighten up the space + upgraded baseboard/trim to add a touch of elegance while keeping that upscale vibe. The custom kitchen was designed to be open-concept to the dining area w/ large island perfect for entertaining + quartz countertops. The dining overlooks the cozy living room w/stone fireplace, tall ceilings + walkout to another fabulous deck. An additional main floor family room is a favorite, surrounded by windows offering panoramic views of the bay. Perfect room to double as an art studio, office or gym w/measurements of 25.9x11.3ft. Waking up in the main floor primary bedroom is like a dream w/views for miles, while enjoying the luxury of heated floors every morning in the newly renovated ensuite. The 3rd level features 3 additional bedrooms + fully renovated bathroom. Indulge yourself after a day on the ski hills in the "spa" like room with a jacuzzi tub + sauna, adding a touch of relaxation to your lakeside retreat. Outside, the community amenities are equally impressive,w/outdoor saltwater pool, PICKLEBALL/tennis courts, a private sand beach area, + watercraft launch ramp. Downtown Collingwood is a short drive away with great dining + activities. Whether you're seeking a full-time residence/a weekend getaway, this waterfront haven has it all. Add incl- California shutters, gas hook up for BBQ, all newer appliances, upgraded lighting, New AC (1yr), new exterior. (id:49187)
36 - 525 Midland Point Road
Midland, Ontario
Easy living at its best in popular Leeshore Estates, Midland. This unit is located in Midland's prime waterfront community on Georgian Bay. Two bedrooms with open concept layout featuring living room, dining room, kitchen & an office nook. Everything on one level. Heat pump w/ AC featuring a split located in the main living area plus the primary bedroom. (id:49187)
14 56th Street S
Wasaga Beach, Ontario
This newly constructed home is nestled on a quiet dead end street, with minimal traffic and is just a short stroll from Beach 6, where you can easily walk to stunning Georgian Bay. This home features bright windows that flood the interior with natural light. The kitchen offers quartz countertops, stainless steel appliances, white cabinetry, a convenient pantry and opens to a spacious living and dining area perfect for entertaining. Step out onto the covered back deck, which is easily accessible from the kitchen. The main floor also includes a laundry room for added convenience. With three bedrooms on the main floor, the primary bedroom stands out with its walk-in closet and private ensuite. The full basement provides great potential for additional development and includes inside access to the garage, offering the option for in-law accommodations if desired. Surrounded by newer homes, this property is ideally located just minutes from shopping and amenities. (id:49187)
21 Hughson Street
Branchton, Ontario
Welcome to 21 Hughson Street – an exceptional, original-owner home that has been meticulously maintained and thoughtfully updated over the years. Nestled on a breathtaking 1.72-acre country-like lot in the village of Branchton, this 4-bedroom, 2.5-bathroom home offers the perfect blend of privacy, space, and comfort. Step outside to your own private oasis featuring a 36 x 18 inground pool, pool shed, and a newly updated patio (2023) – ideal for summer entertaining or peaceful relaxation. Inside, you'll find a bright and spacious layout with a large eat-in kitchen, updated countertops (2020), and a refreshed powder room (2024). The fully finished basement adds even more living space, complete with a large rec room and abundant storage – perfect for growing families or hosting guests. Key updates include the roof (2019), soffits and eaves (2021), chimney (2020) and septic tank lid (2022), offering peace of mind for years to come. This is a rare opportunity to own a lovingly cared-for home on a stunning piece of property. It is a true retreat just minutes from city conveniences. Don’t miss your chance to call 21 Hughson Street home! (id:49187)
799 Highway 94
East Ferris, Ontario
Gorgeous building lot with huge mature trees offer plenty of privacy as well as land to enjoy recreational activity. The 88 acre lot is located on Hwy 94 between Callander and Corbeil on a well-maintained municipal road. You are only about 5 mins to downtown Callander and 10 minutes to North Bay. This is a great property for a snowmobiler with the OFSC trail running along the westerly boundary of the property. The lot has the driveway and culvert already in. Some area of the property would be protected along the creek that runs through the property. (id:49187)

