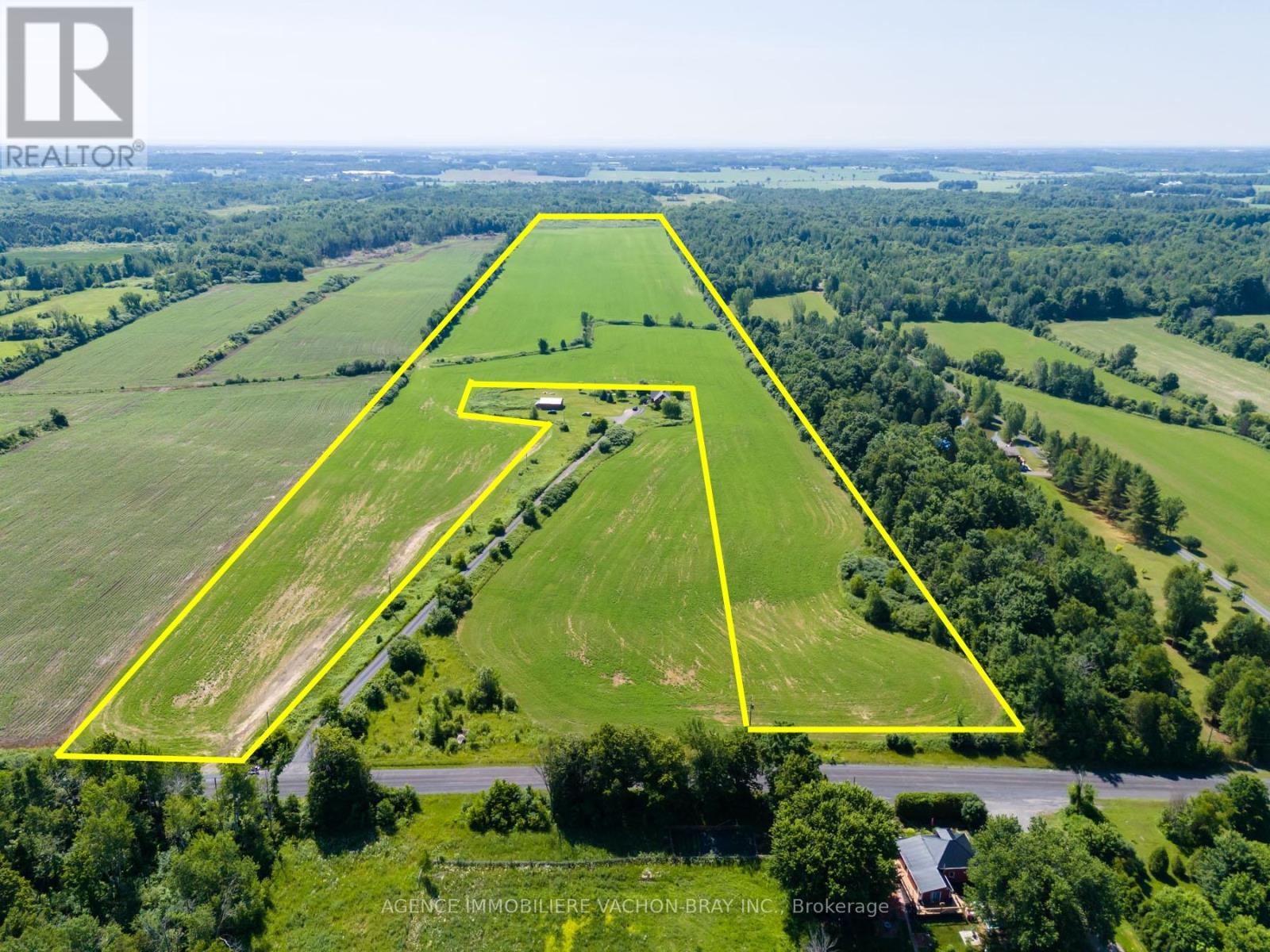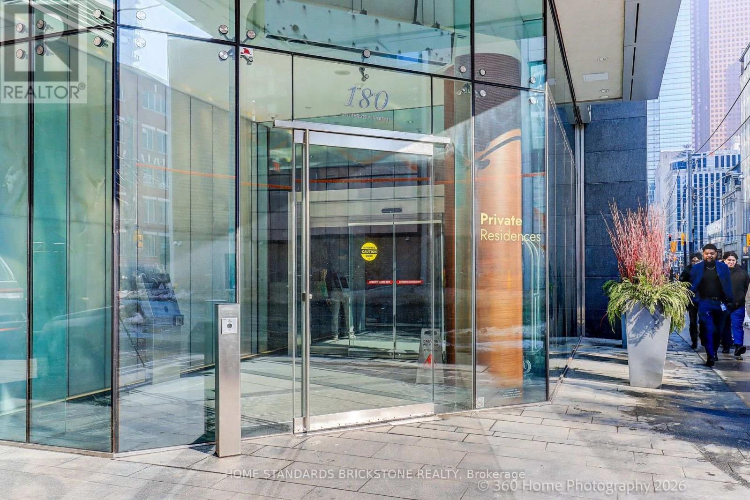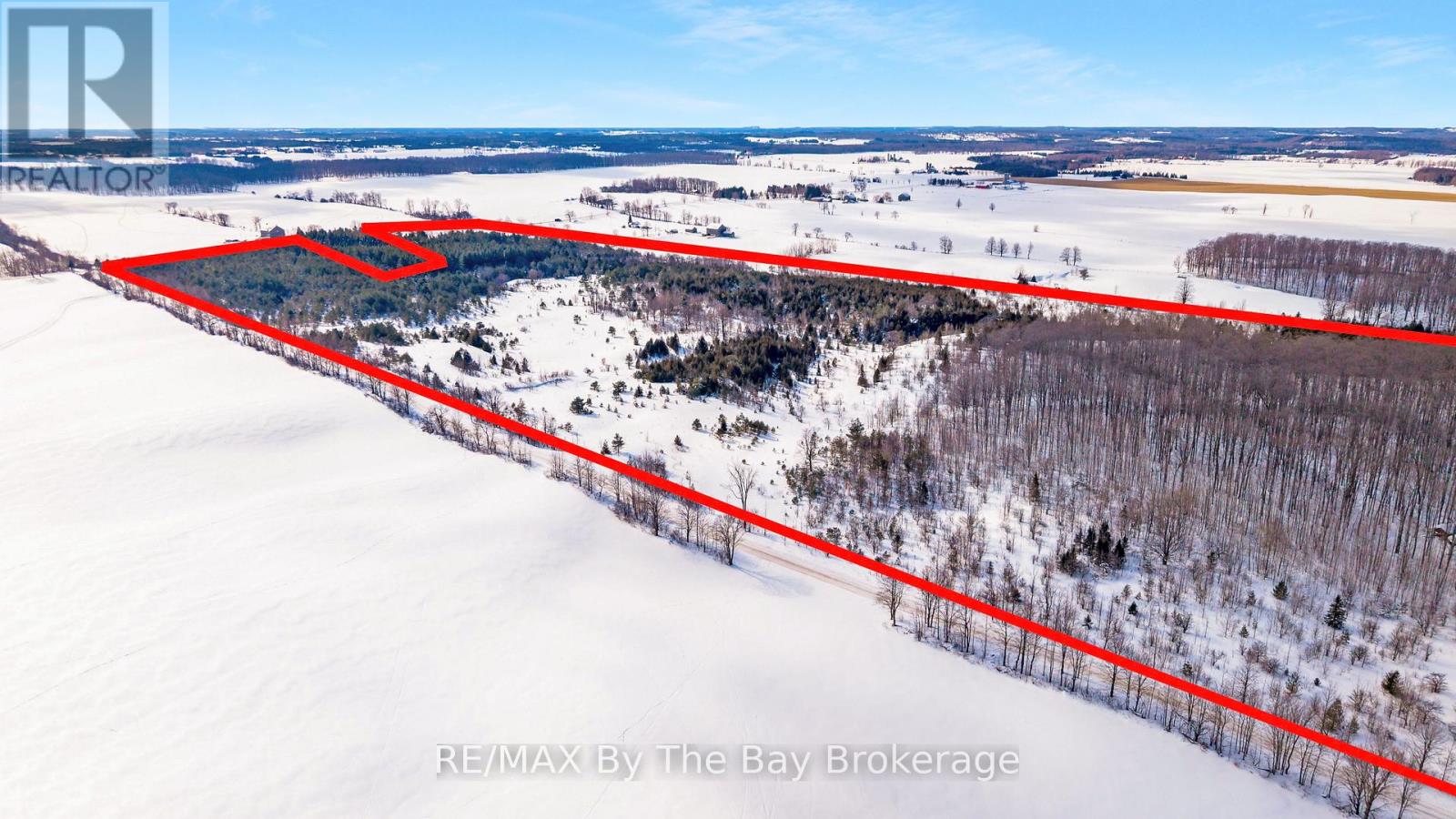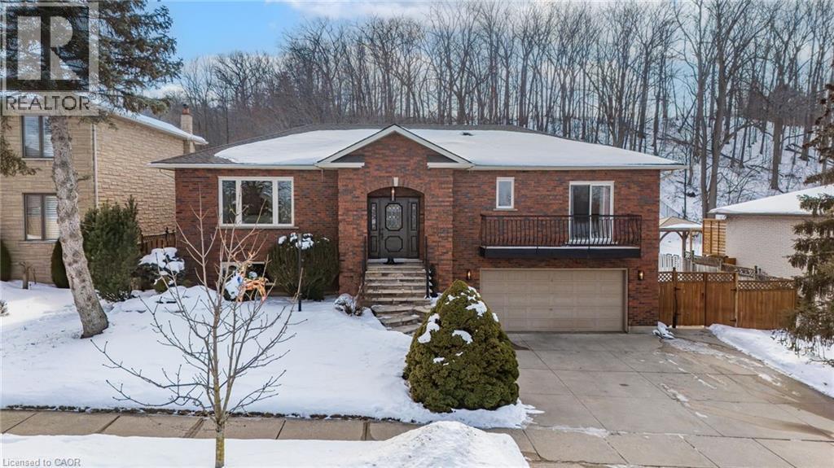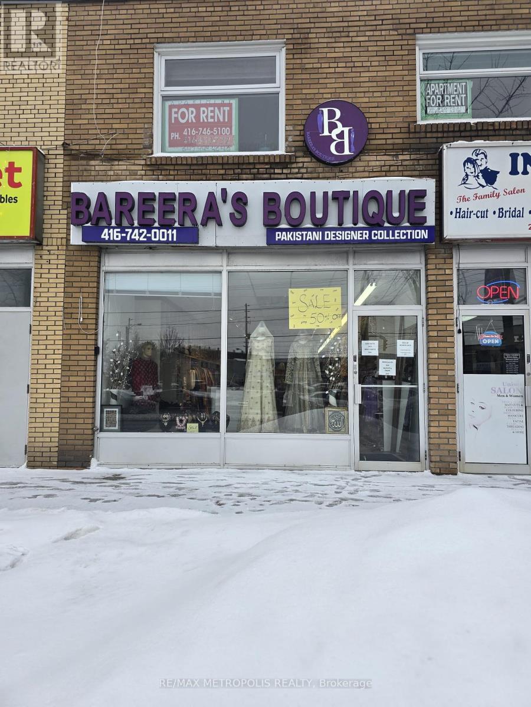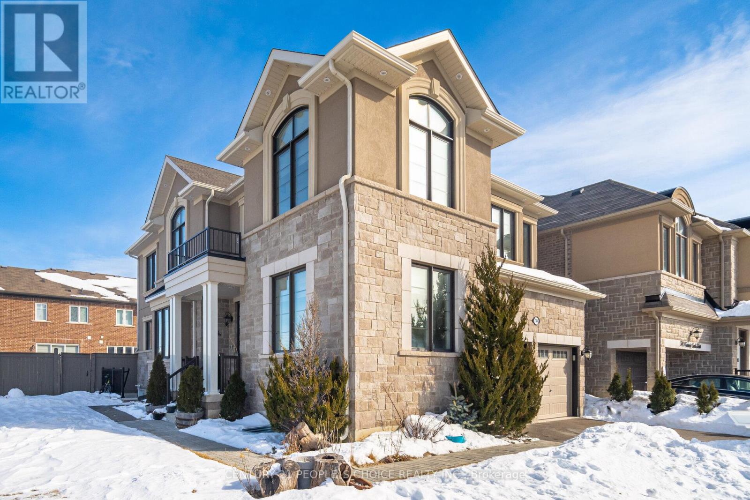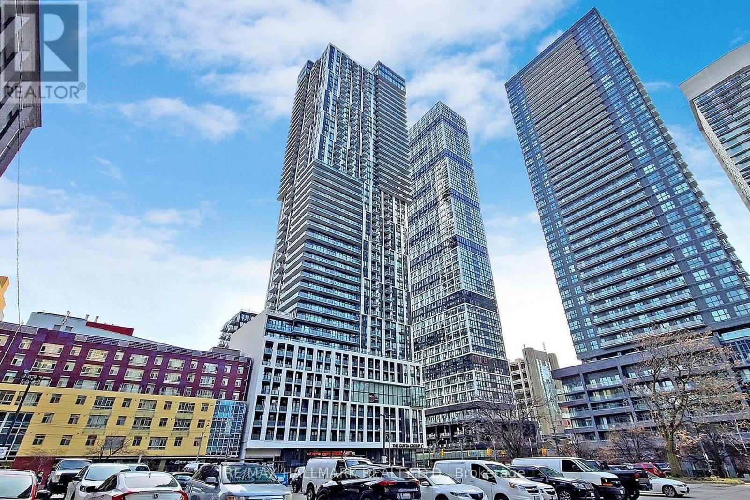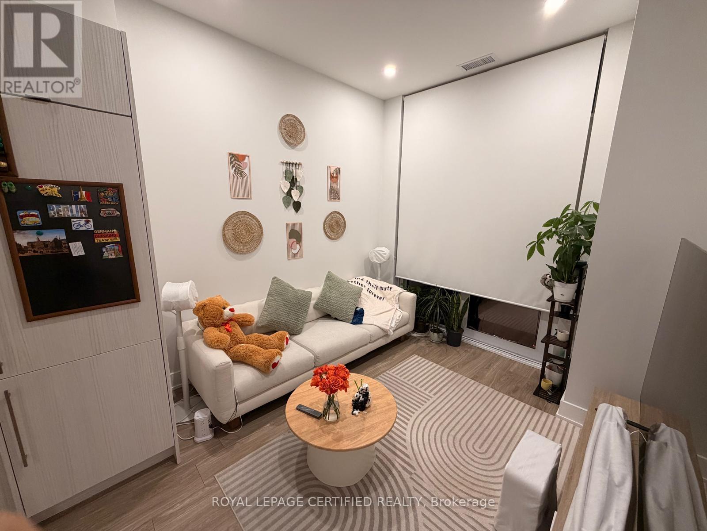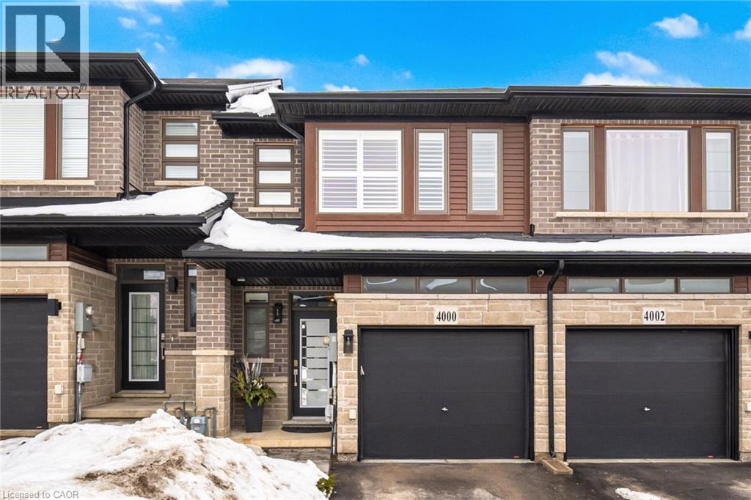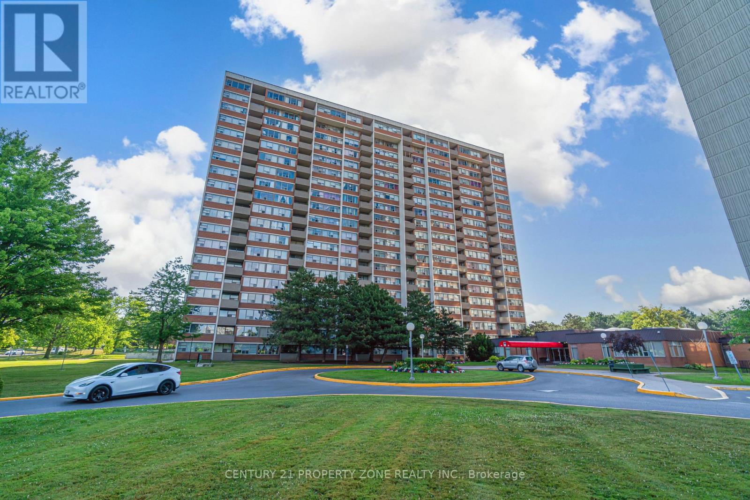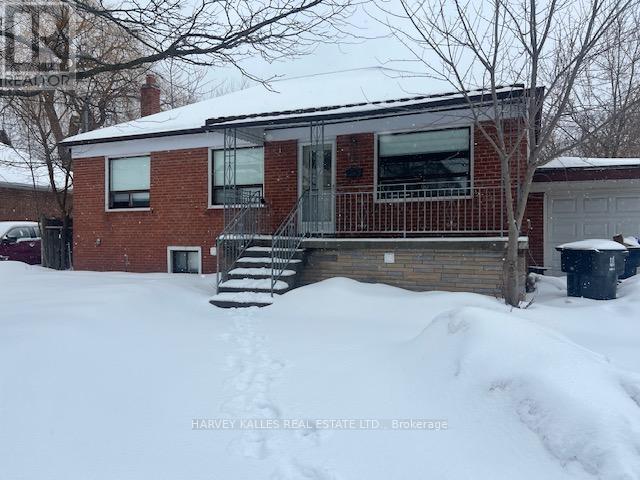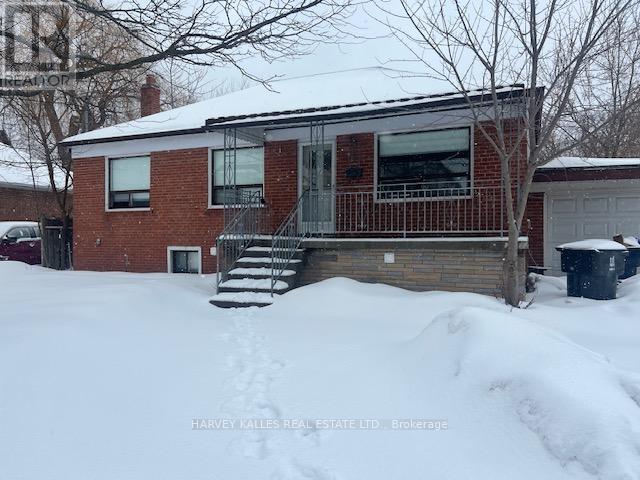21772 Concession 10 Road
South Glengarry, Ontario
RARE 55 ACRES drained agricultural land OPPORTUNITY IN South Glengarry ! Whether you envision an agricultural investment or a hobby farm. Whether you are an established farmer, an investor, or looking to expand your agricultural operations, this property offers the space and flexibility to bring your vision to life. (id:49187)
4702 - 180 University Avenue
Toronto (Bay Street Corridor), Ontario
Sought-after high-floor residence at Shangri-La. True luxury living in the heart of the Financial & Entertainment Districts. One of downtown's premier condo addresses. Subway station at your doorstep. Features all Miele appliances incl. gas cooktop, hood fan, microwave, b/i dishwasher & Sub-Zero fridge. Newly installed hardwood floors and freshly painted throughout (Jan 2026) (id:49187)
353814 Osprey Artemesia Townline
Grey Highlands, Ontario
Discover an extraordinary opportunity to own 89 acres of unspoiled natural beauty. This breathtaking property features the scenic Beaver River winding gracefully through the land, creating stunning views of rolling hills, peaceful valleys, and endless natural charm. A rich forest of maple and pine trees surrounds you, perfect for producing your own syrup, complemented by a charming Sugar Shack with a durable metal roof. Outdoor enthusiasts will appreciate the heated Hunt Camp Cabin - an ideal retreat after a day exploring your private wilderness.This is truly a nature lover's paradise, offering abundant wildlife including deer and turkey, along with fishing right on the river. The property features a gated driveway and cleared trail systems throughout, making it easy to access and enjoy every corner of your land. Zoned A1 and RU, this versatile property offers incredible potential to build your dream estate home or private cottage getaway. Conveniently located 10 minutes from year-round recreation, including Lake Eugenia and 20 minutes to Beaver Valley Ski Club. A rare chance to own a spectacular slice of countryside. Call today for additional details! (id:49187)
29 President Drive
Stoney Creek, Ontario
Set on a beautifully treed escarpment lot with a park-like presence, this inviting raised bungalow offers over 3,200 sq. ft. of finished living space and the rare blend of peaceful retreat and connected convenience. From the moment you arrive, the setting feels restorative—lush greenery, open skies, and a sense of privacy that makes everyday living feel like a getaway. Inside, expansive living and dining spaces are wrapped in windows, capturing ever-changing views: open parkland to the north with the Toronto skyline shimmering on clear days, and sun-drenched gardens to the south where light dances across the pool and deck. A sun tunnel draws natural light into the central hallway, enhancing the home’s bright, airy feel, while porcelain tile through the kitchen and marble at the entrance add timeless elegance underfoot. Designed for effortless one-floor living, the home’s generous principal suite is a quiet sanctuary, complete with a newly renovated ensuite and walk-in closet—an ideal place to begin and end each day. Outdoors, the raised deck becomes a true extension of the living space: a place for summer gatherings around the above-ground pool, evenings unwinding in the sunken hot tub, and peaceful mornings overlooking the gardens in every season. The fully finished lower level offers remarkable flexibility, with three additional bedrooms, a full bath, and separate access from both the garage and backyard—perfect for extended family, teens seeking independence, or multi-generational living. Tucked within a family-friendly neighbourhood just minutes to the QEW, the new Confederation GO, and the scenic trails of the Bruce Trail, this home balances nature, comfort, and connection. Bell Fibe internet is available, and key updates include roof shingles (2018), hot tub (2017), and select main floor and lower-level office windows (2019). It’s a place where views inspire, spaces welcome, and everyday moments feel quietly extraordinary. (id:49187)
A - 2628 Islington Avenue
Toronto (Thistletown-Beaumonde Heights), Ontario
An exceptional opportunity to acquire a prestigious, high-end custom suiting boutique offering elite made-to-measure garments for both men and women. Bareera's Boutique is distinguished by its use of exclusive luxury fabrics, superior craftsmanship, and a refined, concierge-level in-store experience. The brand has cultivated a loyal, affluent clientele and a strong reputation for elegance, precision, and personalized service. This turnkey operation presents significant growth potential in the premium apparel and formalwear market, ideal for an owner-operator or strategic investor seeking a scalable luxury retail platform. (id:49187)
Upper - 744 Kennedy Circle W
Milton (Cb Cobban), Ontario
Welcome To A Beautiful Corner Lot Detach, Built 2020 Approx 2600 SQFT. 4 Bedrooms with 4 Washrooms, Separate Family and Living Room. Plenty Of Sunlight, large Windows and Clear ceiling with Pot Lights. Located Steps Away From Public and Catholic Schools, In The Heart Of Milton, Cobban. Bright & Spacious Sun-Filled Corner Unit, with Big Windows in Every Room. Upgrades Pot Lights main floor and exterior. Smart Switches and Thermostat installed at the Property. New Washer Dryer, Zebra Blinds at Entire property ( Main and Master Bedroom with Remote Blinds). Lovely Open Concept Great Room Featuring Gas F/P & W/O To Generous Backyard. Stunning Upgraded Chef's Kitchen Boasting Soft-Close Cabinets & Drawers W/Custom Lazy Susan, Pull Out Waste Cabinet & Spice Rack Features, Quartz C/Tops, Ceramic B/Splash, Large Centre Island, Upgraded Sink & Faucet & S/Steel Appliances. Spacious Primary Bdrm Suite Boasting His & Hers W/I Closets & Large 3Pc Ensuite W/Upgraded Glass-Enclosed Shower. Large Windows & Ample Storage. Premium Oversized Corner Lot With Generous, Fully-Fenced Backyard W/Gates On Both Sides. All This & More! Nearly New Home With Many Upgrades! D/R & L/R Areas W/Large Windows & Hdwd Flooring. This Home Sits Quietly on a Safe Street For Kids! The Perfect Home For Your Family or professional Individuals ! Close To: Parks, Trails, Schools, Shopping, Public Transit, Easy Access To: Hwy 401 & 407, Go Train & More! Basement is not Included. Fantastic Location In Newer Subdivision Just Minutes From Schools, Hospital, Shopping, Restaurants, Golf Courses & More!! Upgraded Vanities, Sinks & Faucets In Baths. Increased 1 1/4" Gas Line W/Rear Bbq Connection. B/I Garage (id:49187)
934 - 251 Jarvis Street
Toronto (Church-Yonge Corridor), Ontario
Welcome to the gorgeous Dundas Square Gardens! This suite features unobstructed views, floor-to-ceiling windows, quartz countertops, built-in stainless-steel appliances and a very spacious balcony. Amenities include 24hr concierge, gym, party room, outdoor pool and roof top deck/garden. Only minutes to the Eaton Centre, Toronto Metropolitan University, George Brown College, St. Michael's Hospital and the DVP. It is truly an unbeatable condo! (id:49187)
3803 - 4130 Parkside Village Drive
Mississauga (City Centre), Ontario
Almost like Brand New Two-bedroom Penthouse condo, with luxurious finishes and soaring ceilings that create airy, spacious rooms. Located in the heart of Mississauga, this stunning unit is bathed in natural light, balcony with a charming view ideal for relaxing or entertaining. The condo features high-end finishes and contemporary design, seamlessly blending style and comfort. Open spacious layout, sleek flooring, stainless steel appliances, and refined details that make this home truly standout. Unbeatable location just steps from Square One Shopping Centre, cafes, restaurants, bars, and more, convenience is at your doorstep. Additionally, Sheridan College, the YMCA, and Cineplex Movie Theatres are within walking distance. Food Basic is on the main floor of the building. (id:49187)
4000 Crown Street
Beamsville, Ontario
Thoughtfully laid out Freehold Townhouse with no road fees or POTL fees. This bright open concept home was built in 2019 by Losani Homes. The engineered hardwood floors are a beautiful walnut shade and flows seamlessly throughout the main and second floor. The open concept kitchen is tastefully finished and gives ample storage and counter space with a centre island that doubles as a breakfast bar. The dining space allows for a full dining table that can comfortably seat between 8-10 people. The living room overlooks the fully fenced backyard with a walk out to the upgraded deck, large enough to accommodate a seating area. The second floor has 3 good size bedrooms, the primary bedroom has space for a king sized bedroom set and features a walk in closet and 3 pc ensuite. The second bedroom is also large enough to accommodate a king sized bed and has semi-ensuite privilege. The laundry room is conveniently located on the second floor and has built in shelves and hanging rods for extra storage and convenience. The basement has been finished with luxury vinyl flooring, a 2 pc bathroom and 3 storage rooms. This home is completely move in ready and meticulously maintained that shows true pride of ownership. (id:49187)
209 - 45 Silver Springs Boulevard
Toronto (L'amoreaux), Ontario
Stunning Fully Renovated Corner Unit | 3 Bed | 2 Bath | Prime Location. Step into elegance with this beautifully renovated corner unit, where no detail has been over looked. Boasting a spacious 3-bedroom, 2-bathroom layout, this modern sanctuary offers a perfect blend of comfort, style, and functionality. Chef-Inspired Kitchen Cook and entertain in style with sleek, contemporary cabinetry and generous storage space to meet all your culinary needs. Ensuite Locker Enjoy the added convenience of an in-unit storage locker, perfect for everyday essentials and extra organization. Unbeatable Location Just steps from the TTC, hospital, shopping plaza, lush parks, and top-rated schools, this home places you in the heart of it all. All-Inclusive Maintenance Fees Peace of mind with maintenance fees that include water, heating, and common area upkeep. Parking Perks Includes 1 dedicated parking spot, with the option to secure a second space for only $55/month. This turnkey home is the complete package modern design, prime location, and exceptional value. Just move in and enjoy! (id:49187)
Main - 111 Mcallister Road
Toronto (Clanton Park), Ontario
Don't miss out on this brand-new family home located on one of the most sought-after streets in the area! This stunning property features 3 spacious bedrooms, 1 bathroom, a modern, newly renovated kitchen, and a beautiful open living space, perfect for family gatherings. Nestled in a quiet and serene neighborhood, this home offers both comfort and style, an ideal setting to create lasting memories! (id:49187)
Bsmt A - 111 Mcallister Road
Toronto (Clanton Park), Ontario
Don't miss out on this brand-new basement apartment located on one of the most sought-after streets in the area! This stunning property features 1 bedrooms, 1 bathroom, a modern, newly renovated kitchen, ensuite laundry and storage. (id:49187)

