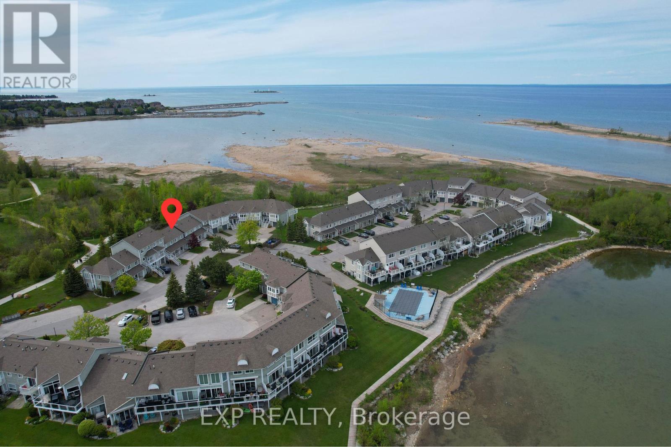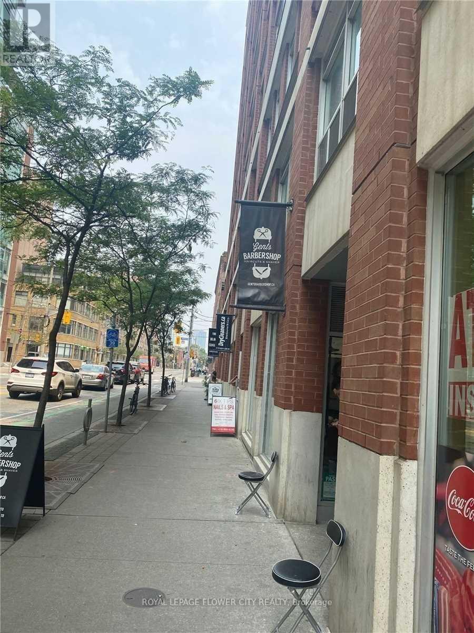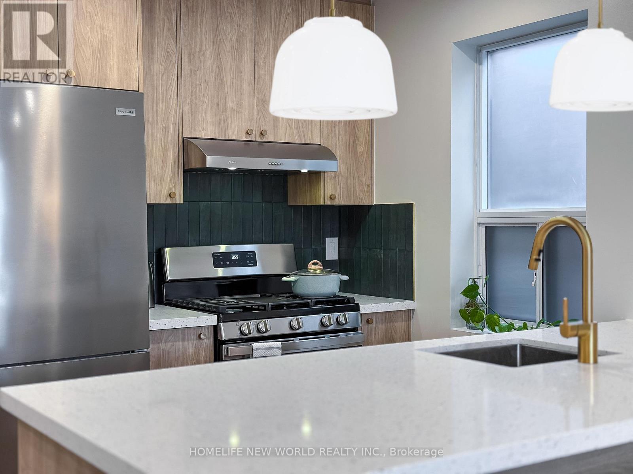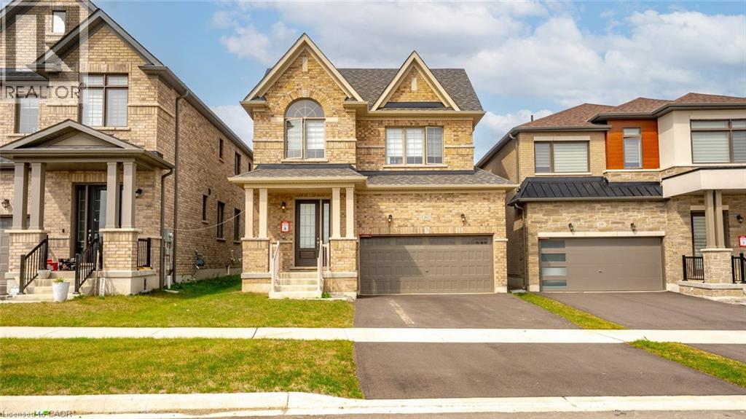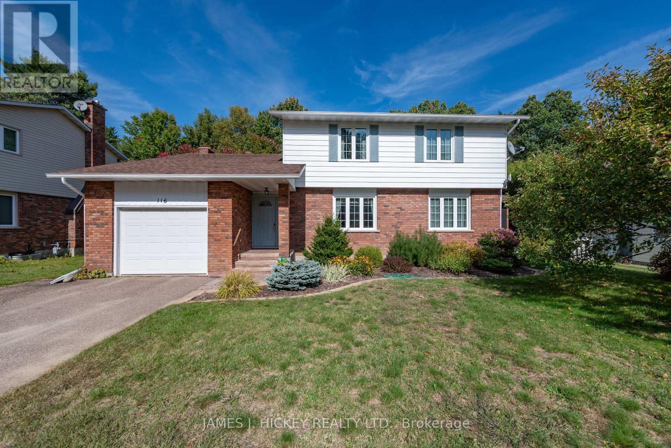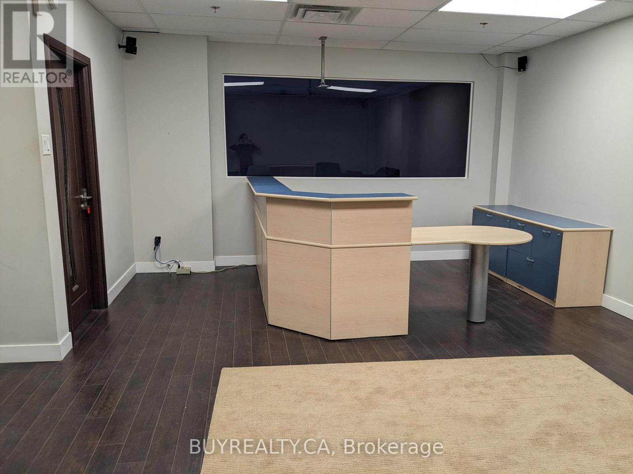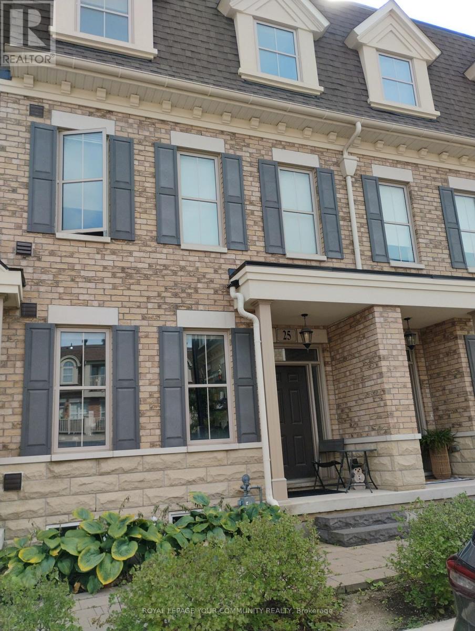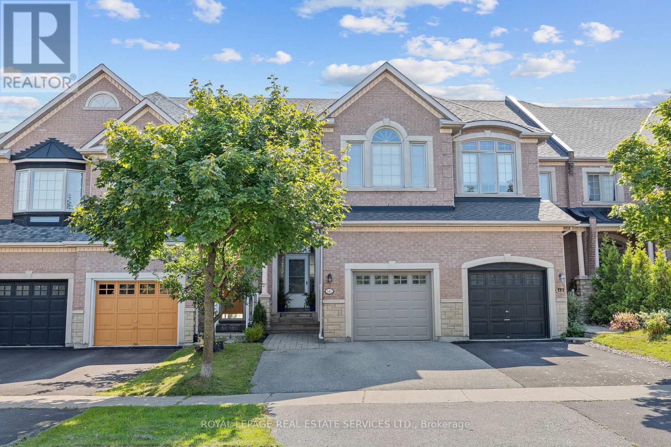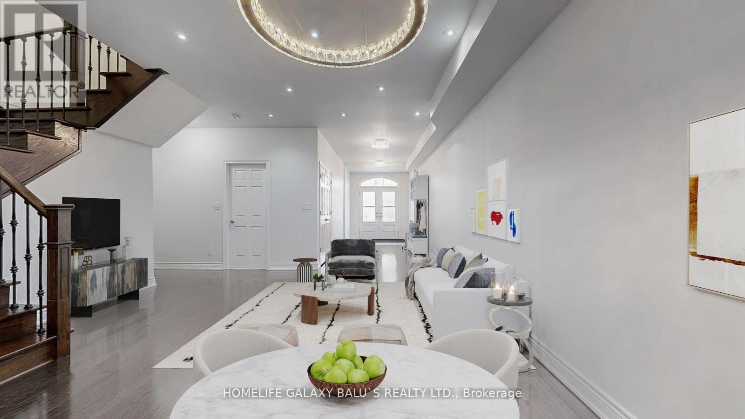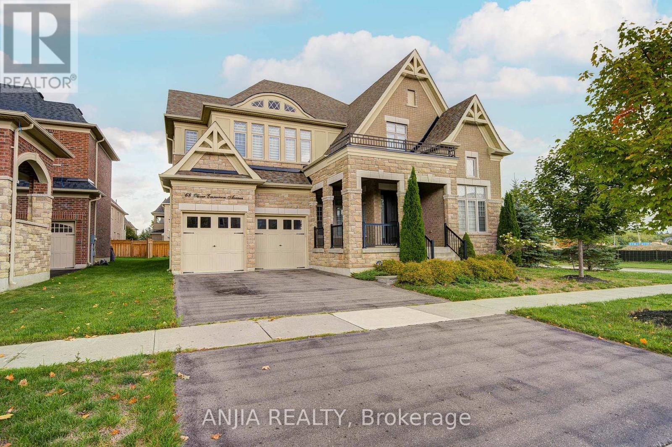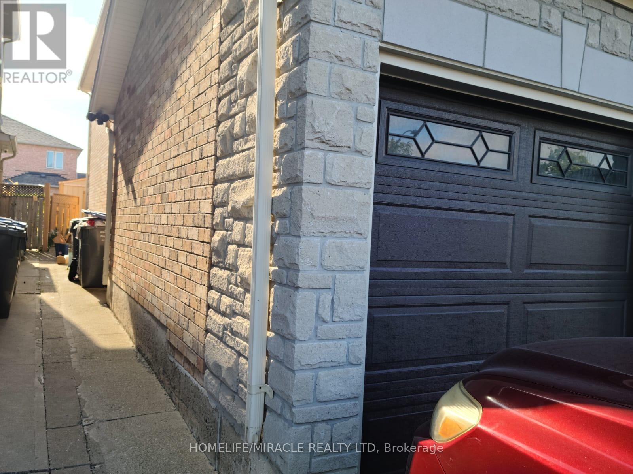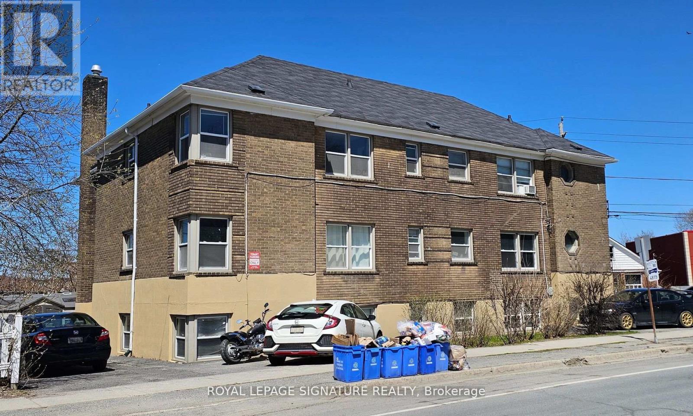22 Cranberry Surf
Collingwood, Ontario
With views of Georgian Bay, a neighborhood saltwater pool, and direct access to nature, 22 Cranberry Surf offers the perfect blend of modern comfort and outdoor adventure. This low-maintenance, two-storey condo features an open-concept main floor with a cozy gas fireplace, breakfast bar, and walkout to a backyard patio backing onto the scenic waterfront trail. Upstairs, the primary bedroom boasts a balcony with bay views and an ensuite, while two additional bedrooms, a full bath, and laundry provide ample space. Enjoy the convenience of driveway parking, visitor spots, and plenty of indoor and outdoor storage. Ideally located near Blue Mountain, Collingwood's historic downtown, and steps from the spa, this is a serene retreat with easy access to shopping, dining, and year-round recreation. Don't miss your chance to experience the best of Collingwood living! (id:49187)
55 Sherbourne Street
Toronto (Moss Park), Ontario
Location! Location! Location!! St Lawrence Market Neighborhood , Corner Building In An Amazing Spot At King & Sherburne St. The Unit Is Currently Used As A Convenience Store, Very High Density And Pedestrian Traffic. unit can be use for all service related usesShow With Confidence All Showings Through Listing Brokerage. Please Do Not GO DIRECT AND SPEAK WITH TENANT. (id:49187)
Upper - 27 Marigold Avenue
Toronto (South Riverdale), Ontario
Welcome to your sunny, stylish escape in the heart of Leslieville one of Toronto's most vibrant and walkable neighborhoods. Tucked away on a safe, quiet street, this cozy 1-bedroom apartment offers the perfect blend of tranquility and urban excitement. With a Walk Score of 95, everything you need is just steps away: public transit, parks, cafes, fitness studios, grocery stores, breweries, and some of the city's best restaurants and bars. You're also just minutes from the Beach, downtown Toronto, Chinatown, Gerrard Square Mall, and History (Drakes music venue). Whether you're in town for a romantic getaway, a business trip, or temporary housing, this location is unbeatable. Inside, you'll find a thoughtfully furnished suite designed for comfort and convenience. Sleep soundly on a memory foam mattress with fresh linens, pillows, and a cozy duvet. Stay connected with fast, free Wi-Fi and enjoy your favorite shows on the HD TV with Airplay and Chromecast. Plus, you'll have in-suite laundry, dishwasher, air conditioning, heating, and an Ecobee Smart thermostat. Whether you're here for work or play, you'll love coming home to this bright and welcoming space in one of Toronto's best neighbourhoods. (id:49187)
102 Strickland Avenue
Brantford, Ontario
Welcome To 102 Strickland Ave (fully Furnished) Lease home to west Brant Height by Lindvest. Beautiful Detached Brick house for lease featuring of 3-bedroom, 3 bathrooms with double car garage. The spacious open concept main floor finished with large living/dining and large family room with fireplace. Spacious upgrade kitchen with SS appliances, granite counter tops, under-mount sink, upgraded island, large breakfast area and large tiles also side door leading to the big backyard for entertaining & kids play. Much storage & space for enter to the garage. Hardwood staircase leading to the upper level. You'll find upstairs a large primary bedroom with 5-piece full ensuite and spacious Walk-in closet. Two additional bedrooms with common 4-piece ensuite. Upper-level laundry for convenience. Carpet free. Basement not included. Please note no pet & no smoke. Just step away from school, plaza, park, trails & more amenities. 70% all utilities with Hot water heater. (id:49187)
116 Frontenac Crescent
Deep River, Ontario
Welcome to this warm and welcoming two-storey 4-bedroom family home, beautifully maintained and thoughtfully updated and perfectly suited for family living. Step into the inviting front foyer and discover a sun-drenched formal dining room, ideal for hosting gatherings. The custom kitchen has been tastefully renovated with quality finishes and includes a cozy eating area that opens to a screened-in room perfect for enjoying the peaceful, private backyard that borders town green space. The main floor offers a spacious family room with a stunning wood-burning stone fireplace, a convenient laundry area, and a full 3-piece bathroom. Upstairs, you'll find four generously sized bedrooms, including the primary bedroom with a walk-in closet and a private 2-piece ensuite. The main 4-piece bathroom has also been beautifully updated. The lower level features a comfortable rec room with a gas fireplace, a partially finished games room, a den, and a fully outfitted workshop area providing plenty of space for hobbies, entertainment, or storage. An attached garage with inside entry adds to the home's practicality. Triple glazed windows. Fridge, stove, washer, dryer, dishwasher included. All this just a short stroll from Grouse Park and the ski hill, an unbeatable location for outdoor enthusiasts and families alike. Call today. 48 hour irrevocable required on all offers. (id:49187)
0 Magnetic Drive
Toronto (York University Heights), Ontario
Beautiful Quality Office Space At The Heart Of North York, 2 Office Rooms And A Reception Area. Shared Kitchen and Washrooms Are Available, Ample Parking Spaces. Perfect For Business As Real Estate, Mortgage Brokers, Lawyers, Accountants, etc. T.M.I included in the rent price. Proximity To Public Transit, Hwy 400, 407 And Allen Road. Please Allow 24H Notice For Showings -Through L.A. (id:49187)
25 Amherst Circle
Vaughan (Maple), Ontario
Welcome to "Noble Square". Here You will Live in Proximity to All the Desirable Amenities. Open Concept Layout, Modern Kitchen with Self-Closing Cabinets and W/Oto Terrace + BBQ Gas Hook-Up. Organized Closets in Bedrooms. Hardwood Staircases, 9' Ceilings, Finished Garage Interiors and Much More. "The Cummins" Model. (id:49187)
140 Kingsbridge Circle
Vaughan (Beverley Glen), Ontario
Welcome To 140 Kingsbridge Circle. A Luxurious Custom Designed Freehold Townhouse (1885 Sq Ft Plus Finished Basement) A Great Condo Alternative. Situated On A Premium Lot. This Meridian 3 Bedroom Model By Acorn Home Was Redesigned By The Builder Combining The Primary Bedroom With The 2nd Bedroom. Can Be Converted Back To 3 Bedrooms. Walk Out From Kitchen To Large Deck And Back Garden Surrounded By Mature Trees. Custom Gourmet Eat-in Kitchen With Granite Countertops And Stone Glass Back Splash. Spacious Family Room With Vaulted Ceiling And Gas Fireplace. Main Floor Laundry With Direct Garage Entry. 9ft Ceilings On Main Level And Smooth Ceilings Throughout. Oak Staircase Open To Finished Basement Featuring A Bedroom/office, 3 Piece Bathroom, Rec Room, Custom Built-ins., Cold Room & Lots Of Storage. Close To Schools, Public Transit. Parks And Shopping. (id:49187)
1561 Greenmount Street
Pickering (Brock Ridge), Ontario
A Bright & Spacious This well-maintained 3+1 Rare opportunity Main Floor bedroom, 4 Full bathroom Freehold Town home is situated on a premium most desirable communities in Pickering, Including Basement over 2500 Sqft of Useful area, With quality upgrades & features, this home offers comfort, value and opportunity. Open-Concept Kitchen with Quartz countertops, backsplash, and pot lights, overlooking the backyard, offering a warm and functional space for everyday living, Pot lights on ground floor & Double Door entrance, Freshly painted, Spacious Master bedroom with Large-Sized Balcony, Carpet Free Hardwood Flooring in the Main & Second Floor, Walk-Out to a Private, Landscaped Backyard, Professionally Finished Basement featuring a spacious open-concept recreation room & Full bathroom perfect for entertaining or future in-law, Pride Of Ownership !!! Great Location Quiet, Family-Friendly , Close to To All Amenities, Top-Rated Schools, Go Station, Costco, Groceries, access to Hwy 401&407,Parks, Public Transport, Hospital, Shopping, Banks etc. Bus Stop (200 Meters), and Valley Farm Public school is around 300 Meters, High school is 2.2 KM, Accessible to shopping center - 1.2 KM. (id:49187)
68 Oliver Emmerson Avenue
King (Nobleton), Ontario
Beautifully upgraded corner-lot home with a bright and functional layout. Enjoy 10ft ceilings on the main floor and 9ft on the second. The sun-filled interior is enhanced by abundant windows, offering natural light throughout the day. Chefs kitchen with high-end appliances, perfect for entertaining. Walk-up basement with 9ft ceilings, enlarged windows, and a separate entrance ideal for multi-generational living or future income potential. Features include elegant maple wood staircase, oversized doors, and widened hallways for a luxurious, open feel. A rare opportunity in a prestigious neighbourhood! (id:49187)
11 Heathbrook Avenue
Brampton (Bram East), Ontario
Beautiful 2 Bedroom Basement With Separate Entrance In Highly Desirable Area In Brampton. Newly Renovated, King Size Master Bedroom, 2nd Bedroom Also Good Size, Lots Of Storage Area In Kitchen, Private Laundry, Looking For A+++ Tenant. (Including Utilities 30% Tenant Pay) 1Parking Space On Driveway. (id:49187)
99 Douglas Street
Greater Sudbury (Sudbury), Ontario
11 Units in Sudbury. Very well maintained building with 11 parking spots. Separate hydro meters. Tenants pay for the hydro. Coin washer and dryer. Great income property (id:49187)

