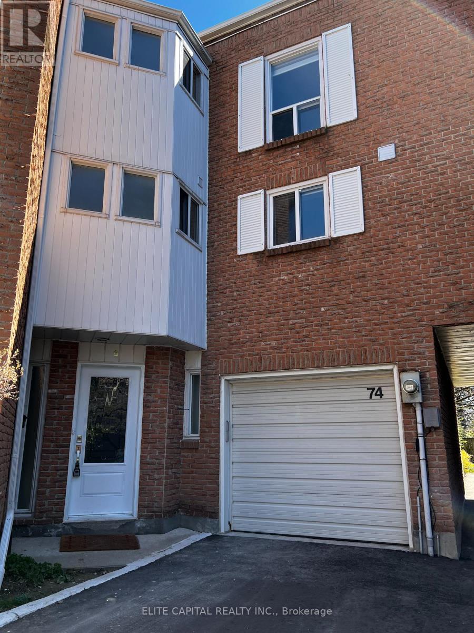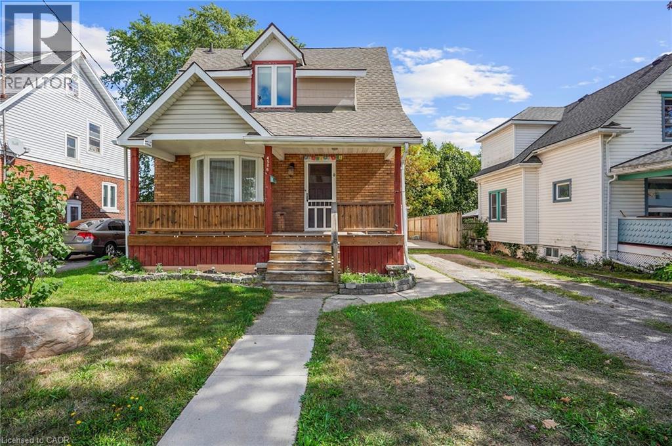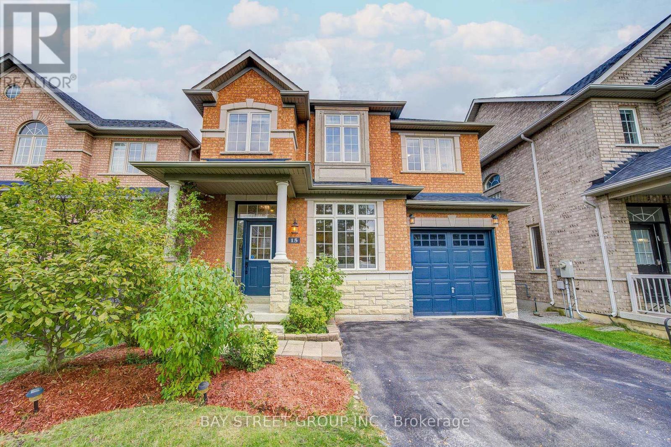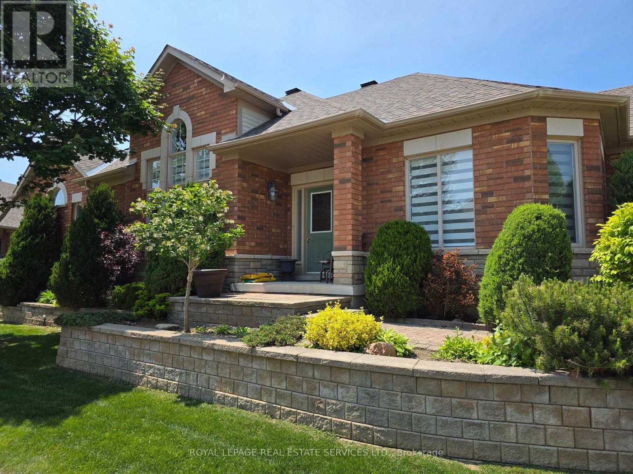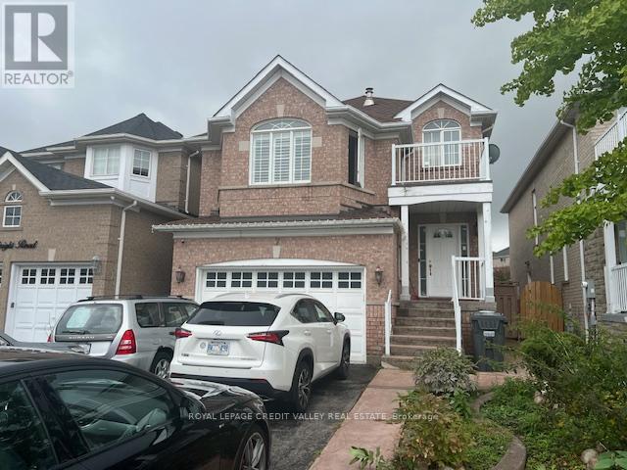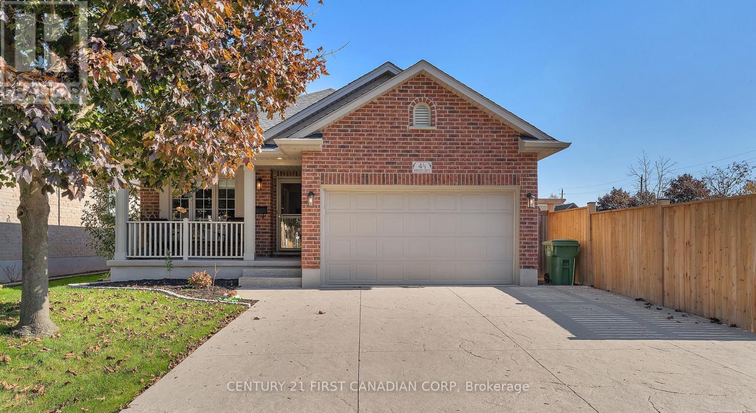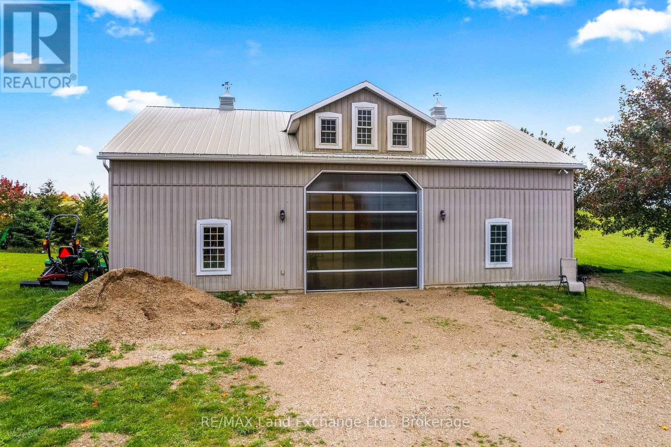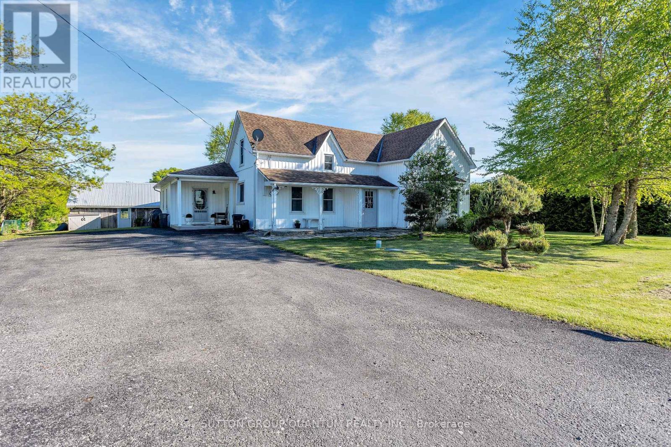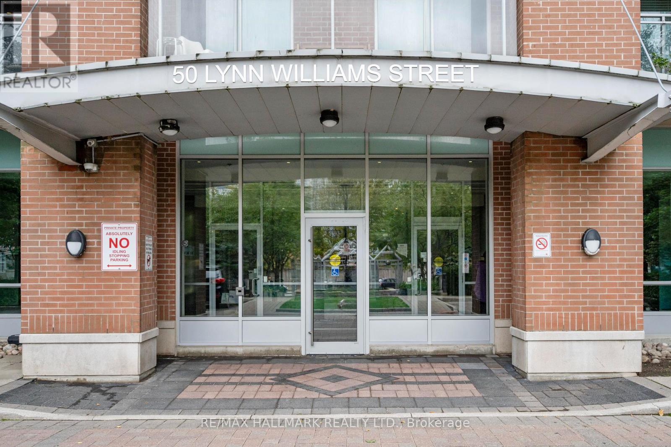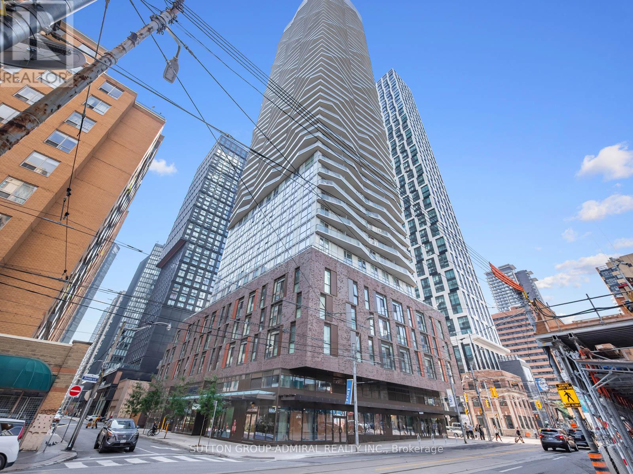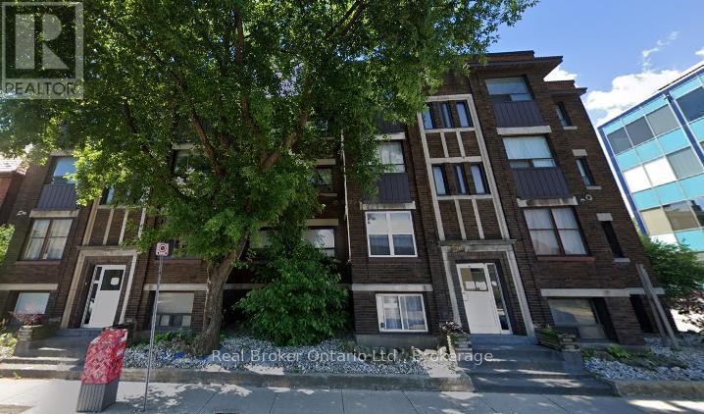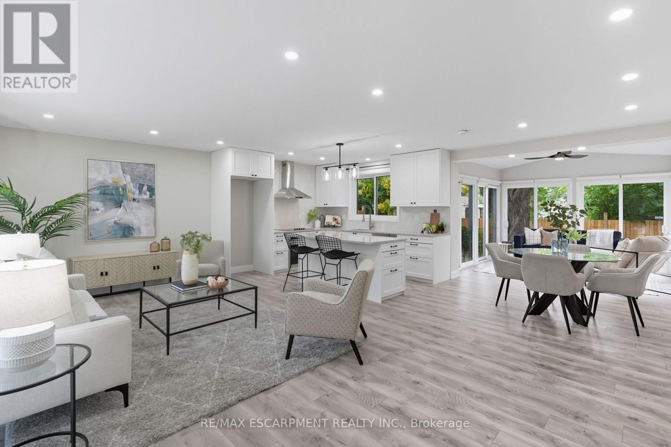74 Thimble Berry Way
Toronto (Hillcrest Village), Ontario
Large family size townhouse located in the most convenient North York neighbourhood, A.Y. Jackson school zone. Quiet cul-de-sac with short cut to TTC stops, close to mall, supermarket and restaurants. Easy access to Hwys 404 & 401. Newly renovated top to bottom with all the high end finishes, pot lights, window blinds, new kitchen, washrooms, all appliances, etc. Walk-out basement with separate entrance, 4 pc ensuite master bdrm, Shows 10+ Fireplace is non functional. (id:49187)
4586 Fifth Avenue
Niagara Falls, Ontario
Stunning detached home located near the Clifton Hill area and Niagara Falls. This property features a covered porch, a spacious living room with laminate flooring, an upgraded kitchen with an oversized dining area, and a bright bonus room perfect as a sitting space or home office. Upstairs offers three bedrooms with laminate flooring, large windows that fill the rooms with natural light, and a 4-piece bathroom. The fully finished basement includes a separate entrance, two generously sized rooms, a private bathroom, and a laundry area—ideal for conversion into an in-law suite. The backyard is beautifully maintained and includes a detached garage, extra-long concrete driveway, gazebo, covered BBQ shed, and a large sunroom. Ample parking available for 4+ vehicles. Conveniently located close to parks, schools, temple, places of worship, and shopping centres. (id:49187)
15 Sisley Crescent
Vaughan (Patterson), Ontario
Welcome to premium living in this meticulously maintained, 36 ft wide detached home nestled on one of the most private and quiet cul-de-sacs in highly sought-after Thornhill Woods. Zoned in top-ranked schools (Thornhill Woods P.S., Stephen Lewis S.S., St. Theresa of Lisieux Catholic H.S.), this residence boasts over 3,200 sq ft of finished space featuring the largest, rare 4-bedroom layout (2,288 sq ft above grade) plus a professionally finished basement with an extra bedroom, bathroom, and recreation room. Designed for modern life, the main floor showcases 9 ft ceilings, hardwood flooring throughout, and a bright, open concept; the generous kitchen is updated with brand new quartz countertops and backsplash, overlooking a walkout to a private backyard with a 2-level deck perfect for entertaining. Upstairs, enjoy four large bedrooms, including a primary retreat with a newly renovated spa-like ensuite. Modern conveniences include an installed EV charger, upgraded lighting, great curb appeal with no sidewalk, and parking for 4 cars. Conveniently located close to Hwy 407/7, GO stations, and all amenities, this truly move-in ready home is in one of Vaughan's most desirable family-friendly neighborhoods. (id:49187)
62 Renaissance Point
New Tecumseth, Ontario
Nestled in the prestigious adult lifestyle community of Briar Hill, this beautifully maintained bungalow offers comfort, style, and convenience. Featuring 3 bedrooms, 3 bathrooms, and an open-concept layout, this home is perfect for downsizers or anyone seeking a peaceful, low-maintenance lifestyle. Step inside to find hardwood floors, a bright and spacious great room, and a modern kitchen with ample storage and a walk-out to a private deck ideal for morning coffee or entertaining guests. The primary suite includes a walk-in closet and ensuite bath, while the finished basement offers a versatile space with a second and third bedroom, full bathroom, and additional living area. Enjoy the convenience of a double garage, main floor laundry, and access to top-tier community amenities like walking trails, golf, and a community center. Located just minutes from Alliston's shops, restaurants, and hospital.This is more than a home it's a lifestyle. Don't miss your chance to own a piece of Briar Hill! (id:49187)
Bsmt - 7 Albright Road
Brampton (Fletcher's Creek Village), Ontario
Welcome to this bright and freshly painted 1 bedroom, 1bathroom basement suite with a private separate entrance. Brand new flooring in the kitchen with kitchen recently refreshed. The unit offers an open concept layout with lots of storage space and a large full 4 piece bath. Beautiful dark laminate flooring, pot lights throughout, updated kitchen with stainless steel appliances, full bath with tub, shared laundry, above grade windows. Separate side entrance with 1 parking spot in the driveway. Great street in a family friendly neighbourhood, walking distance to schools, parks, shopping, transit and many other amenities. Tenant to clear snow to their entrance. Some furniture available including chairs and beds. Tenant to pay 30% of utilities. (id:49187)
4.5 Morrison Drive
St. Thomas, Ontario
Perfect Condo Alternative for Empty Nesters! Beautiful All-Brick Bungalow, with 2+1 Bedroom (potential), 2 Full Bathrooms, 1.5 Car Garage, & Private Double Driveway! This home has gorgeous curb appeal featuring a stamped concrete drive, which leads to the charming covered front porch, with elegant glass storm/screen door, leading into the welcoming front foyer. Main floor provides complete & seamless living, featuring a large open- concept kitchen, with tons of counter and cupboard space, including a breakfast bar island with seating (for 3+) and an additional food-prep sink. The kitchen overlooks the spacious dining and living room area, complemented with a vaulted ceiling, pot lighting and a cozy gas fireplace. French doors off of the living room lead you out to the low maintenance, private, completely fenced backyard with a sprawling deck, pergola, as well as beautiful planned garden areas. Main floor also showcases a vast primary bedroom with a sizeable walk-in closet, large 4PC washroom with separate shower (replaced in 2022), soaker tub, large vanity & an additional door which leads to the main floor laundry area. Main floor also features a room currently set up as a den, but easily converted to a main floor spare/2nd bedroom. The lower level boasts another spare bedroom, full 3PC washroom, family room w? closet, cold storage, & huge unfinished area ready to be transformed into your own desires. This property has great positioning for added privacy that you don't often find! Central air conditioner replaced in 2024. Shingles replaced in 2016. Dishwasher replaced in 2024. Owned tankless water heater. This wonderful SE neighbourhood has restaurants nearby, St.Thomas Elgin General Hospital, 20 minute walk to the famous Pinafore Park & many great amenities at your fingertips, either a short walk, bus ride or drive! Located a 20 min drive S of London! 15 minute drive to Port Stanley & beautiful Lake Erie Beaches. Just move-in & ENJOY this gorgeous well-kept home! (id:49187)
97 2 Bruce Twp. Concession
Kincardine, Ontario
Fully fenced 100 ac Bruce Twp farm with approximately 85 acres of pasture. The insulated 30X50 shop features a full cement floor, 2 -12X12 roll up doors and a living area of 30X20 with a kitchenette, laundry and 3 piece bath and updated septic. The pasture has permanent water bowls, excellent fences and a new corral that is perfectly accessed right from Con 2. The property also has a building envelope where a home can be built. Not many fenced pasture farms left anywhere. Come see it today. (id:49187)
442 First Concession Road
Norfolk, Ontario
Your Dream Country Retreat Awaits! Escape to tranquility in beautiful Norfolk County, nestled on just under an acre of picturesque countryside and less than 20 minutes from Long Point Provincial Park and Beach. This enchanting country home features a beautifully preserved 1890s farmhouse wrapped in classic white vertical siding, surrounded by mature trees and lush landscaping. In 2014, a French Country-inspired in-law suite was added, complete with a generous bedroom, four-piece bath, and open-concept kitchen and sitting area-perfect for guests, extended family, or potential rental income. With its private entrance and covered porch, it offers a peaceful retreat of its own. Multiple porches invite you to relax and take in the serene views, while the barn and large seasonal studio outbuilding offer endless possibilities-whether for creative pursuits, hobbies, or cozy gatherings. The barn has even hosted winter craft shows, showcasing the property's warm community spirit. Inside, the home balances comfort and functionality, with a main-floor bedroom or den ideal for a home office or quiet reading space. Surrounded by open fields, you'll enjoy peaceful mornings, breathtaking sunsets, and a true connection to nature. Norfolk County offers a vibrant lifestyle filled with local fairs, festivals, and a thriving arts scene. Nature lovers will appreciate the nearby Long Point Bird Observatory, a world-renowned sanctuary for migratory birds.This is more than a home-it's a country haven where new memories and adventures await.Schedule your private tour today and experience the character and comfort of this one-of-a-kind retreat. (id:49187)
906 - 50 Lynn Williams Street
Toronto (Niagara), Ontario
Fabulous, bright and spacious south/west facing cornersuite in Liberty Village with views of Lake Ontario. This fantastic Battery Park unit spans approximately 770 square feet and comes with TWO balconies, two full bathrooms - which includes a 4 piece ensuite in the primary bedroom, parking, and a locker. Great amenities in building include 24 hour concierge for added security, along with guest suites, bike storage, an indoor pool, whirlpool, yoga studios, steam rooms, sauna, fitness, party and media rooms. This location offers everything that is wonderful about urban living - close to grocery stores, specialty shops, cool cafes, Exhibition GO station, Gardiner Expressway, TTC, and much more (id:49187)
906 - 100 Dalhousie Street
Toronto (Church-Yonge Corridor), Ontario
Discover Urban Living At It's Finest At Social By Pemberton, An Iconic 52-Storey Residence Soaring Above The Bustling Corner Of Dundas And Church. This Modern Studio With A Stylish 4-Piece Bath And Private East-Facing Balcony Offers A Bright, Open Layout Perfect For First-Time Buyers Or Investors Seeking A Turn-Key Opportunity In The Heart Of The City. The Suite Blends Functionality With Contemporary Finishes, Creating A Comfortable Retreat High Above The Downtown Core. Residents Enjoy An Impressive 14,000 Sq. Ft. Of Exceptional Indoor And Outdoor Amenities Designed For Both Relaxation And Entertainment, Including A Fully Equipped Fitness Centre, Yoga Studio, Steam Room, Sauna, Party Room, Landscaped Terraces With Barbecues, And Inviting Social Spaces. Live Steps From Toronto Metropolitan University, Yonge-Dundas Square, The Eaton Centre, Boutique Shopping, Dining, Cultural Hotspots, And Multiple Transit Options Right At Your Door. Offering Style, Convenience, And Unbeatable Access To Everything Downtown Toronto Has To Offer, This Suite Is The Perfect Place To Start Your Next Chapter. **Listing Contains Virtually Staged Photos.** (id:49187)
468-476 Main Street E
Hamilton (Stinson), Ontario
Strategically positioned in Hamilton's historic Stinson neighbourhood, this 16-unit multi-residential asset offers investors a rare blend of scale, stability, and upside. With 12 on-site parking spaces, strong tenant appeal, and frontage along a major arterial route, the property is primed for consistent cash flow and long-term appreciation. Located at 468-476 Main Street East, the building sits within a high-demand rental pocket just minutes from downtown Hamilton, transit hubs, hospitals, and schools. (id:49187)
278 Purnell Place
Burlington (Appleby), Ontario
Welcome to 278 Purnell Place A Fully Renovated Gem in One of Burlingtons Most Sought-After Neighbourhoods. From the moment you arrive, this beautifully updated 3-bedroom, 2-bathroom home impresses with its curb appeal and inviting atmosphere. Thoughtfully renovated from top to bottom, every detail has been designed to blend style, comfort, and functionality. Step inside to a bright and welcoming main floor where fresh finishes, modern flooring, and neutral décor create an airy, contemporary feel. The open-concept living and dining areas provide the perfect backdrop for everyday living and entertaining. The heart of the home flows into a showstopping sunroom featuring floor-to-ceiling windows and five sliding doors. This incredible space is flooded with natural light and seamlessly connects the indoors to the outdoors perfect for morning coffee, a cozy reading nook, or year-round gatherings with friends and family. All three bedrooms are generously sized with ample closet space, with a bathroom that has been tastefully updated with sleek fixtures and finishes. The lower level offers additional living or recreation space, giving your family room to grow. Situated in a highly desirable Burlington neighbourhood, 278 Purnell Place offers more than just a beautiful home. Two brand-new recreation centres are within walking distance, providing endless opportunities for fitness, sports, and community activities. Families will also appreciate the convenience of nearby highly ranked schools, parks, and everyday amenities. Move-in ready and brimming with natural light, this stunning home combines modern upgrades, a prime location, and exceptional lifestyle amenities truly a rare find in todays market. (id:49187)

