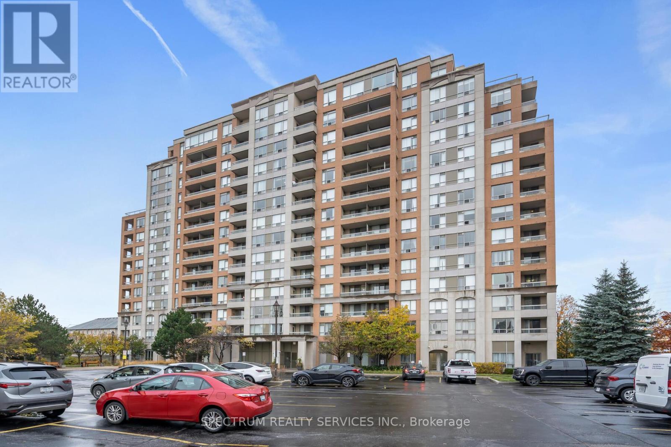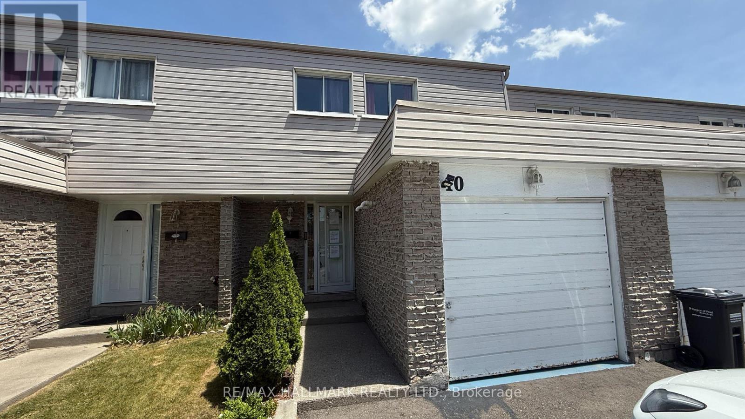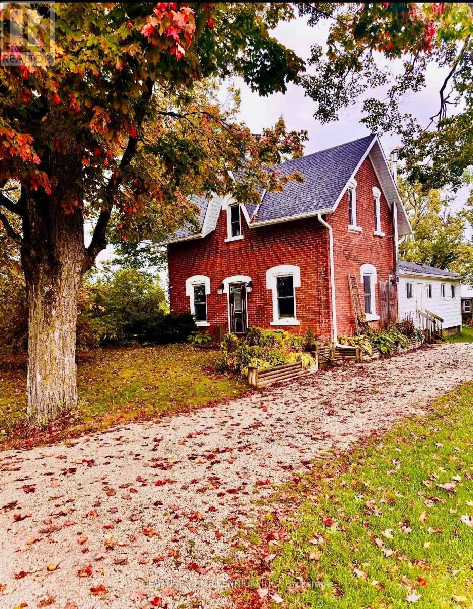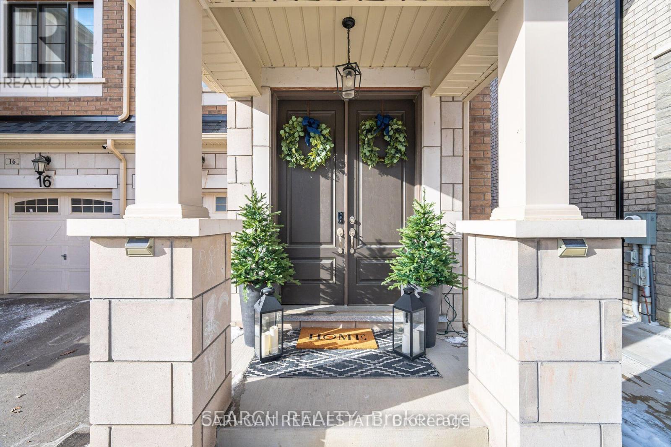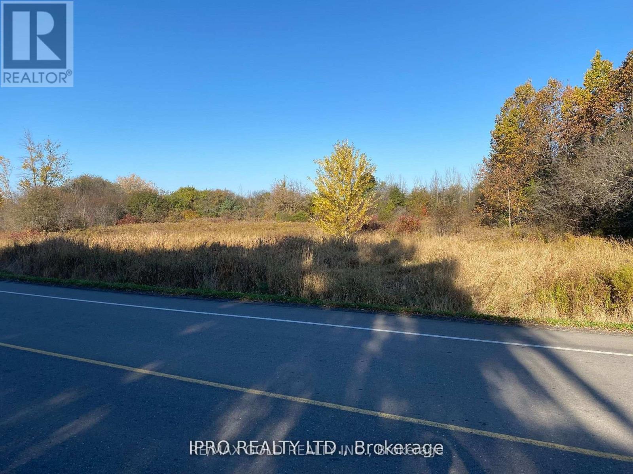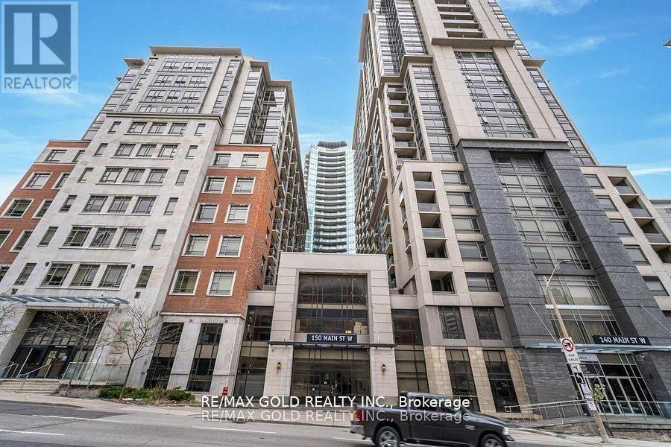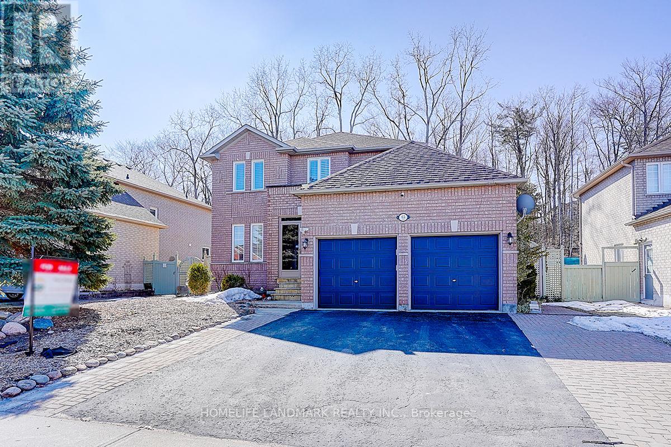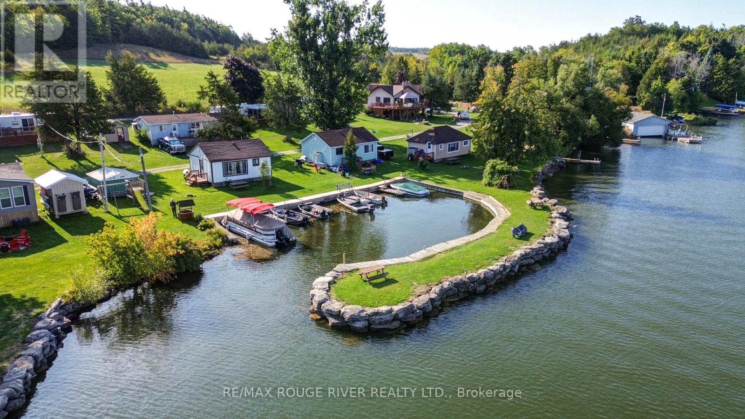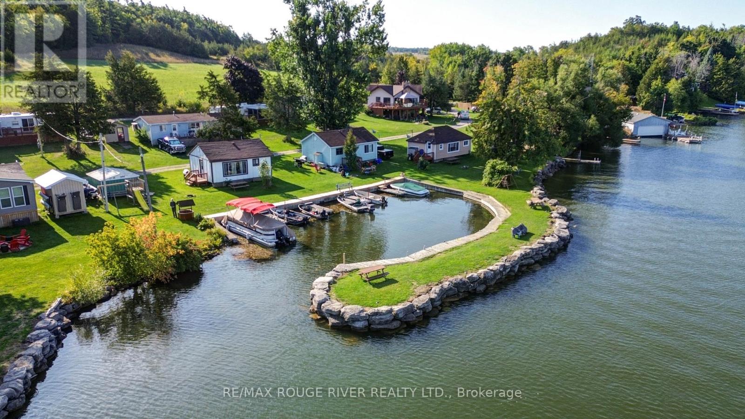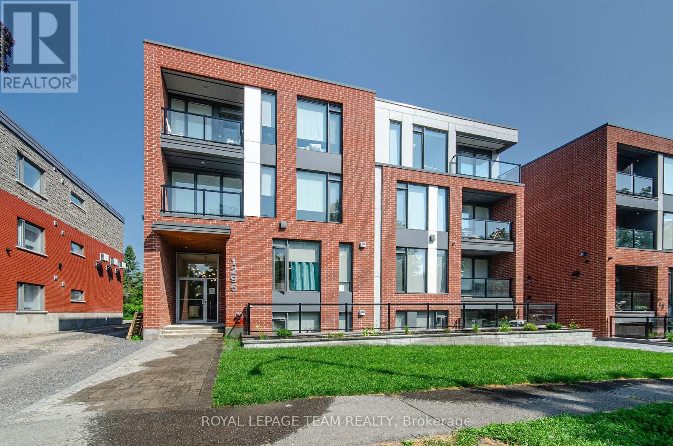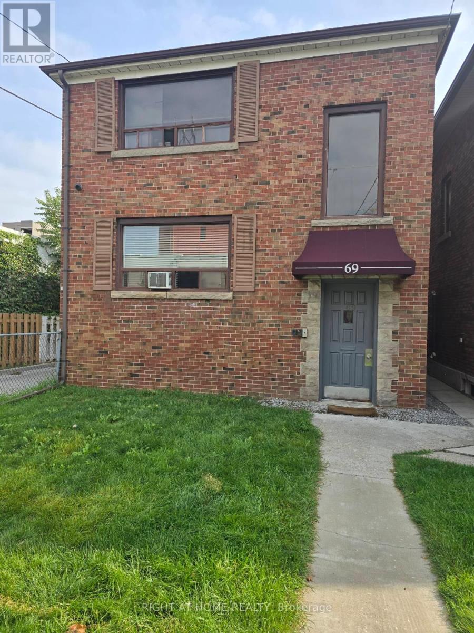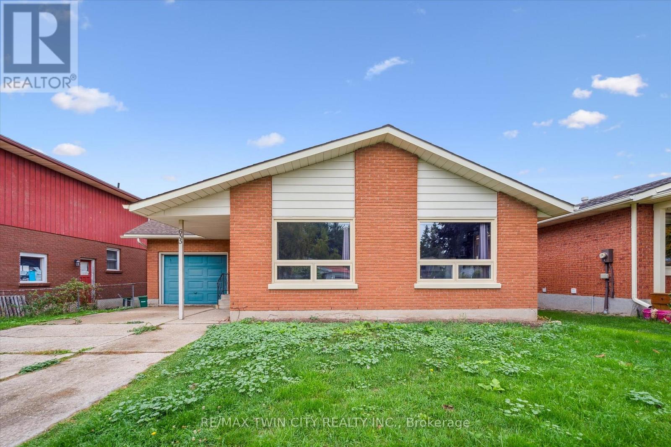1016 - 9 Northern Heights Drive
Richmond Hill (Langstaff), Ontario
Discover Modern Living in the heart of Richmond Hill! This bright and spacious one-bedroom apartment comes with a private balcony, parking, and a locker for extra storage. The bathroom and kitchen have been updated and the unit has been freshly painted with the new light fixtures and hardware. Perfectly situated near public transportation, top schools, and a variety of shopping options including Hillcrest Mall, all big box stores and a huge selection of grocery stores. Close to theatres, libraries and government buildings, etc. Enjoy the convenience of urban living with everything you need just steps away. One bus takes you to the TTC subway, GO Train is steps away. SO MUCH CONVENIENCE! There is a gym, indoor pool with hot tub and sauce. Tennis court and park/play area on private grounds! Renovated lobby and elevators. This address is one of the sought-after buildings as it is located right on Yonge Street. Walk outside to the YRT Line that takes you to the City OR up to Newmarket. No need to drive as everything is within walking distance! (id:49187)
10 - 3600 Morning Star Drive
Mississauga (Malton), Ontario
Explore this 4-bedroom condo townhouse at 3600 Morning Star Drive, an opportunity for investors or buyers looking for a home in the heart of Malton. This home offers a large living and dining room, a kitchen, a finished basement with a washroom, and a fenced backyard, providing a solid layout with potential. Located directly across from Malton Community Centre, its a short walk to Walmart at Westwood Square, Morning Star Middle School, Malton Greenway park, and MiWay bus stops, with Malton GO Station and Highway 427 just minutes away. The neighborhood offers easy access to dining, transit, and Pearson Airport, making this property a practical choice for those ready to invest in a project and create value in a well-connected, family-friendly community (id:49187)
598323 2nd Line W
Mulmur, Ontario
Charming Updated Century Home in the Heart of Honeywood. Welcome to this beautifully updated century home, where timeless character meets modern comfort - all nestled in the community of Honeywood. Renovated in 2025, this move-in-ready 3-bedroom, 1.5-bathroom gem offers the perfect blend of historic charm and modern upgrades. Step inside and feel instantly at home. The inviting main floor features a cozy living room with a woodstove - ideal for relaxing evenings or entertaining guests. The bright, modern kitchen is a true showstopper, boasting stylish finishes, brand-new appliances, and walk out from the kitchen to a beautiful back deck perfect for casual outdoor dining, your morning coffee or simply relaxing and enjoying the peaceful backyard for seamless indoor-outdoor living. Main floor laundry is conveniently located in the kitchen. At the rear of the home a large bonus room provides incredible flexibility. With direct access to the backyard and deck, this space is perfect for a home office, creative studio, family room, or workshop-tailored to your lifestyle. Upstairs, you'll find three generously sized bedrooms, each filled with natural light. The thoughtful layout ensures functionality while retaining the character that makes century homes so special. Don't miss this rare opportunity to own a piece of Honeywood - lovingly updated for today's lifestyle. This move-in ready gem is a rare opportunity - Don't miss your chance to own a piece of Honeywood's history, updated for modern living. (id:49187)
18 Angelfish Road
Brampton (Northwest Brampton), Ontario
Legal, bright & modern basement apartment with separate entrance on Angelfish Rd. Don't miss this! Featuring a 3-piece washroom, ensuite laundry, large egress window for ample natural light, and is fully certified. Quiet family-friendly neighbourhood with easy access to schools, parks, transit & shopping. Perfect for professionals or small households seeking privacy & comfort. (id:49187)
6260 Castlederg Side Road
Caledon, Ontario
VACANT LOT ,1.29 ACRES. CURRENTLY THIS PIECE OF LAND COMES UNDER TRCA RESTRICTION. PROPERTY CODE 130. (Non-buildable ) as per (Geo Warehouse) PORPERTY TYPE : RESIDENTIAL (GeoWarehouse)..DESCRIPTION : NON BUILDABLE LAND. (id:49187)
806 - 150 Main Street W
Hamilton (Central), Ontario
First Time Home Buyers Dream or Great Income Generator for Investors! "CALL HOME" 150 Main St W 806 In The Heart Of Downtown Hamilton. Minutes away from McMaster University, Mohawk College, Hospitals, GO Transit, Shopping Malls, First Ontario Centre, Hwy 403 and Just Steps from PUBLIC TRANSPORT. Enjoy Living In The Spacious, 9Ft Ceiling, Elegantly Upgraded, Open Concept Layout & A Modern Kitchen With Granite Counter top, S/S Appliances, Backsplash, Ensuite Laundry, A Sun-Filled Living Room And Walk Out To A Spacious Balcony. Primary Bed Has A Luxurious Ensuite Washroom & A Walk-In Closet. Your Urban Living Experience Is Further Enhanced By The State-of-the-Art Gym, Indoor Swimming Pool, BBQ Courtyard, Social/Party Rooms With Full Kitchen. A Great Living Experience For Professionals, Families and Investors! (id:49187)
65 Crimson Ridge Road
Barrie (Bayshore), Ontario
Stunning Detached Home Located in a sought-after neighborhood. Features a double garage with inside entry, hardwood and ceramic flooring throughout, and bright, sophisticated living and dining spaces. The spacious eat-in kitchen includes a breakfast bar, while the large family room impresses with a gas fireplace and soaring cathedral ceiling. Main-floor laundry and powder room add convenience. The primary suite offers a walk-in closet and a spa-inspired ensuite. Step outside to a beautifully landscaped backyard with a stone patio, in-ground sprinkler system. Backing onto a scenic forest and peaceful trail. Offers a rare blend of nature and privacy. Enjoy daily walks under a trees, vibrant fall colors, and a tranquil setting just beyond your backyard. Wilkins Walk Trail Just Behind Backyard and Wilkins Beach Steps Away (id:49187)
198 - 68 Robins Road
Alnwick/haldimand, Ontario
Exceptional Waterfront Resort on the picturesque Rice Lake, boasting over 500 feet of pristine waterfront and a private marina. Suni-Vale Resort offers five charming cottage rentals, ten trailer sites, a versatile garage/workshop, and a distinctive two-story detached home. The detached home, designed in a unique hexagonal shape, was built in 1978. Its main floor houses a renovated 2-bedroom, 1-bath unit with a spacious deck that provides stunning lake views. The lower level includes an office featuring a separate kitchen, lounge, and a bedroom with an ensuite. The cottages include two units with 3 bedrooms and 1 bath, and three units with 2 bedrooms and 1 bath, all offering captivating views of the lake. The resort also boasts three docking areas, a beach area perfect for swimming, a volleyball court, a fish cleaning hut, welcoming fireplaces, a launch ramp, and abundant parking space. Currently the owner resides in the detached dwelling and resort is not run during the winter months. Seize this once-in-a-lifetime opportunity to play, swim, fish, kayak, boat, and unwind on your 3.78 acres of pure bliss with a pebble beach. Whether you already reside or are moving to Northumberland County, it is an exceptional place to call home and run a resort business, featuring captivating rolling hills, and scenic forested trails ideal for hiking, ATV riding, snowmobiling, and cross-country skiing. All this conveniently located just an hour away from Toronto. (id:49187)
198 - 68 Robins Road
Alnwick/haldimand, Ontario
Exceptional Waterfront Resort on the picturesque Rice Lake, boasting over 500 feet of pristine waterfront and a private marina. Suni-Vale Resort offers five charming cottage rentals, ten trailer sites, a versatile garage/workshop, and a distinctive two-story detached home. The detached home, designed in a unique hexagonal shape, was built in 1978. Its main floor houses a renovated 2-bedroom, 1-bath unit with a spacious deck that provides stunning lake views. The lower level includes an office featuring a separate kitchen, lounge, and a bedroom with an ensuite. The cottages include two units with 3 bedrooms and 1 bath, and three units with 2 bedrooms and 1 bath, all offering captivating views of the lake. The resort also boasts three docking areas, a beach area perfect for swimming, a volleyball court, a fish cleaning hut, welcoming fireplaces, a launch ramp, and abundant parking space. Currently the owner resides in the detached dwelling and resort is not run during the winter months. Seize this once-in-a-lifetime opportunity to play, swim, fish, kayak, boat, and unwind on your 3.78 acres of pure bliss with a pebble beach. Whether you already reside or are moving to Northumberland County, it is an exceptional place to call home and run a resort business, featuring captivating rolling hills, and scenic forested trails ideal for hiking, ATV riding, snowmobiling, and cross-country skiing. All this conveniently located just an hour away from Toronto. (id:49187)
102 - 1295 Summerville Avenue
Ottawa, Ontario
This stunning 1-BEDROOM, 1-BATH unit offers a modern, thoughtfully designed space in one of Ottawas fastest-growing neighbourhoods. Enjoy condo-style living with premium features throughout, including heated floors, air conditioning, and free high-speed internet. The sleek kitchen is equipped with stainless steel appliances and quartz countertops, while in-unit laundry and window coverings on all windows offer ultimate comfort and convenience.The bright and open layout is filled with natural light, and every detail is designed with function and style in mind. Residents benefit from fob-secured access, bike storage, and mail delivery right to the foyer. Parking is available for just $75/month.Located in the vibrant Carlington neighbourhood, you're steps from public transit, parks, schools, and the Civic Hospital.This is modern urban living elevated. (id:49187)
3 - 69 Third Street
Toronto (New Toronto), Ontario
Bright,Freshly painted and renovated. Laminate Flooring in living,bedroom and hallway. Ceramic floor in kitchen and washroom. Washroom has a window. Kitchen has a window. Walk to TTC bus stop, tennis courts/skating. Shops on Lakeshore. Tenant pays own hydro, separately metered,cable and phone. Triple A tenants with sound references from Current and previous landlords. Full credit report from Equifax with Score. Suitable for professional quiet person. (id:49187)
635 Raglan Street
Minto, Ontario
If you're searching for a solid brick home full of charm and functionality, look no further! Step inside and you're welcomed by a warm and inviting living room with vaulted ceiling perfect for relaxing after a long day. The spacious eat-in kitchen offers ample counter space, a built-in dishwasher, and a highly functional layout that makes cooking a breeze. The main floor includes two comfortable bedrooms and a 4-piece bathroom. The primary bedroom features patio doors that open onto a large backyard deck and a great view an ideal space for morning coffee or summer entertaining. Downstairs, you'll find a versatile den or home office, a storage/utility room, and a cozy Rec Room complete with a wood-burning fireplace. Whether you're curling up by the fire in winter or hosting guests at the basement bar, this space is built for year-round enjoyment. Don't miss your chance to own this solid and well-maintained home in a great neighbourhood! (id:49187)

