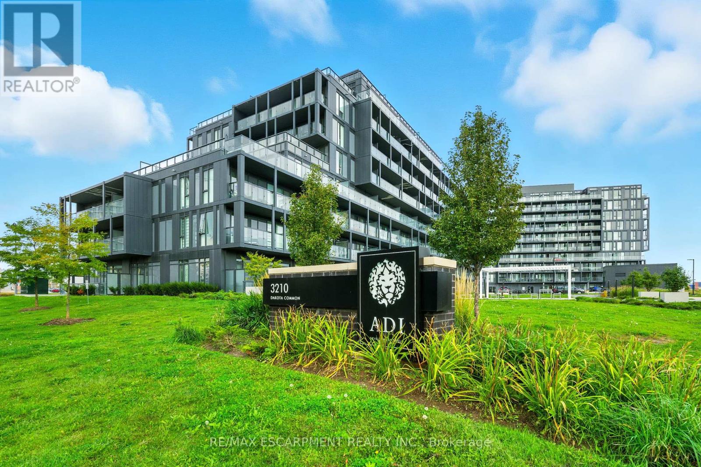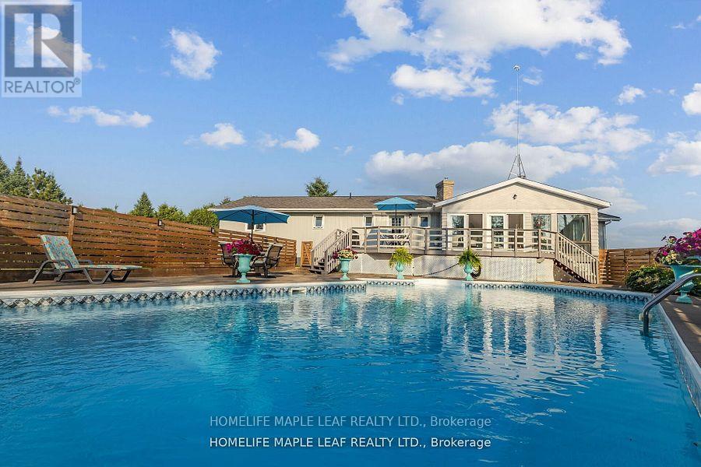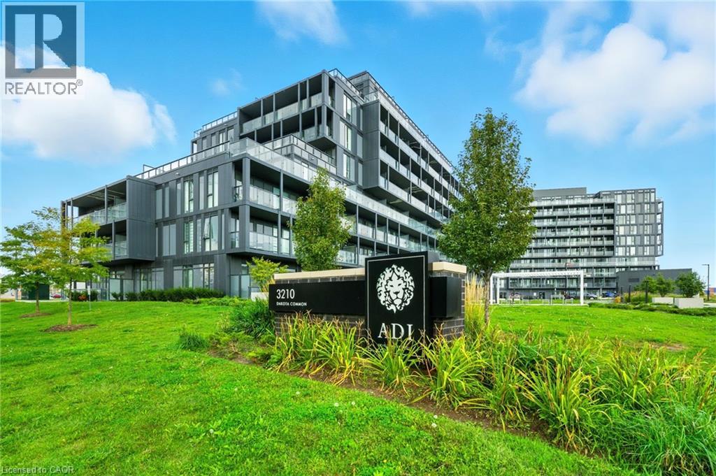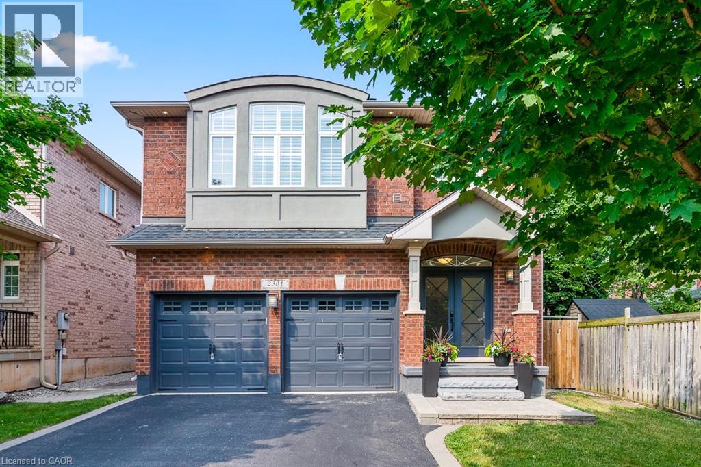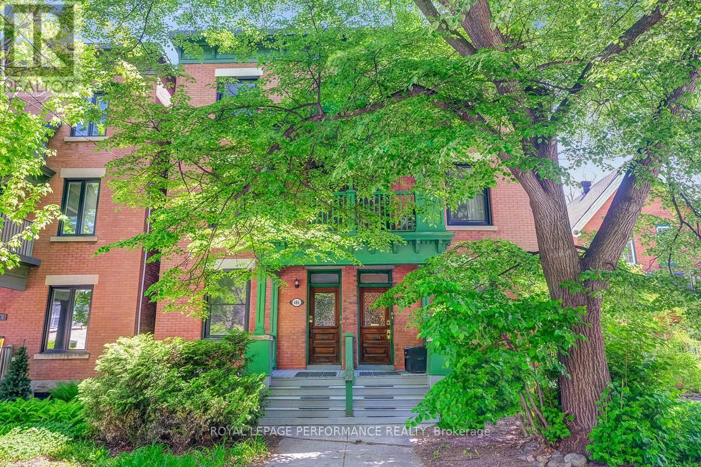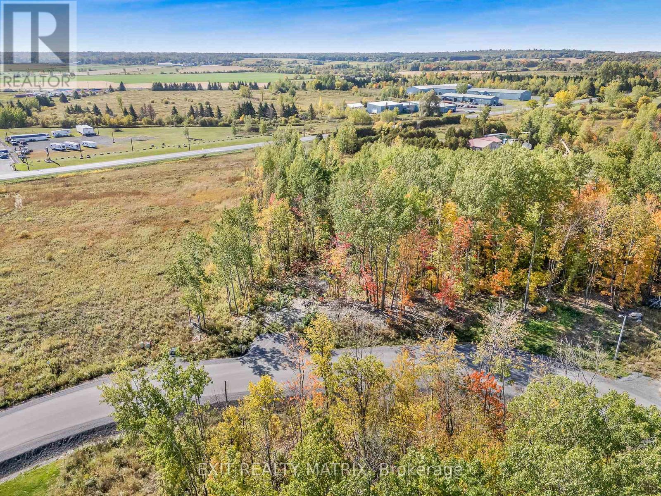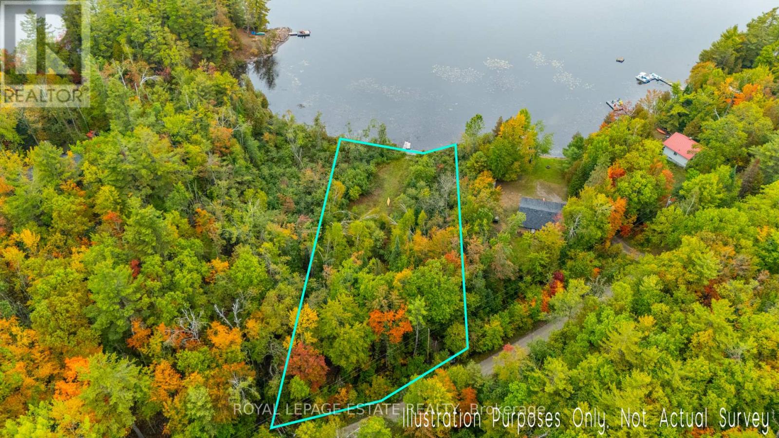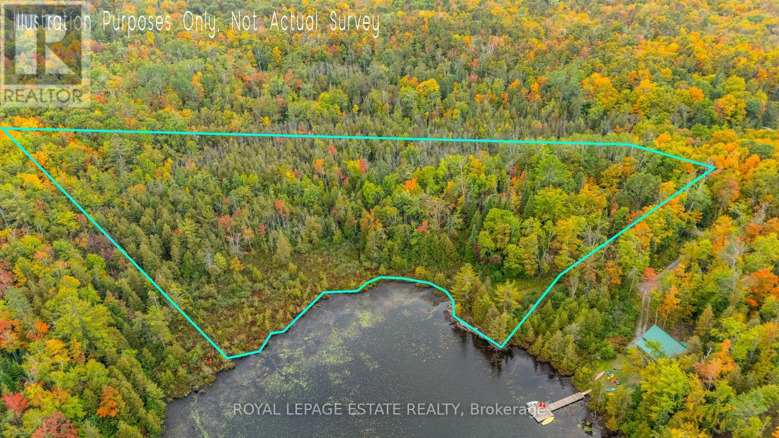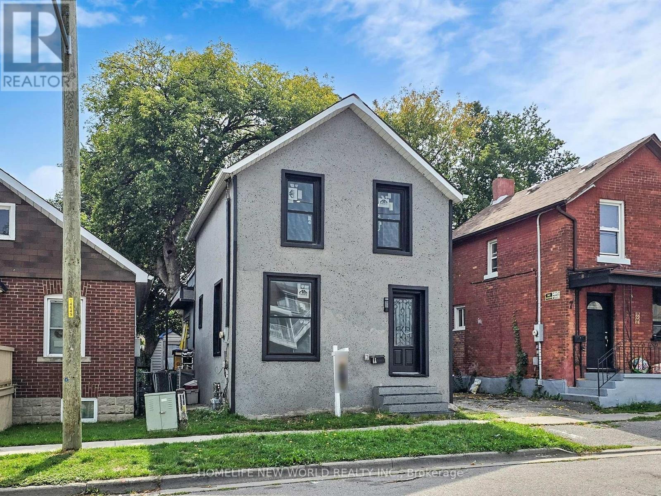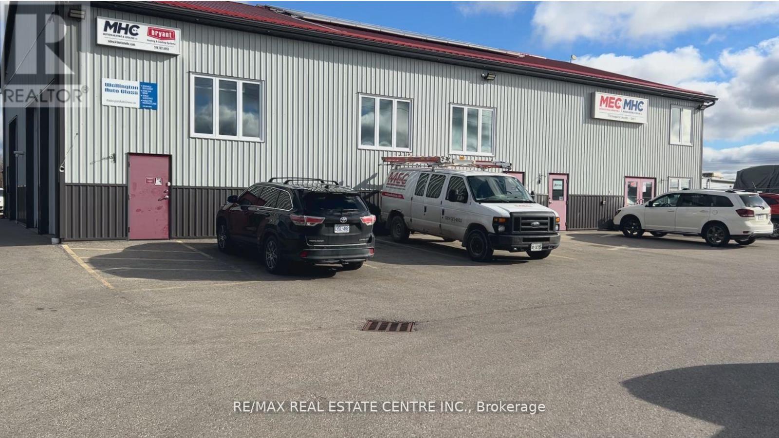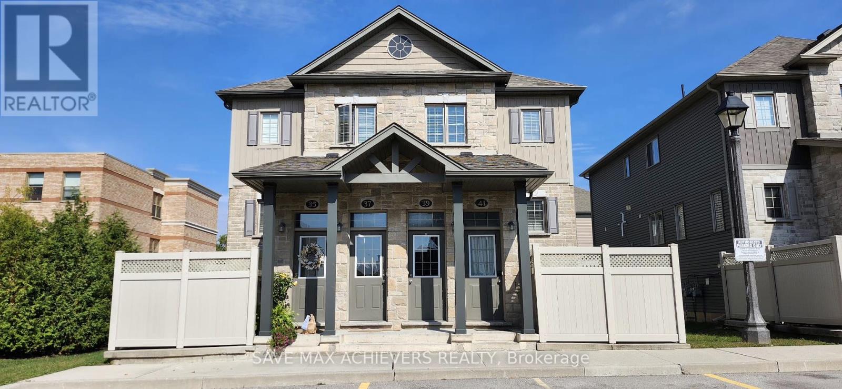A220 - 3210 Dakota Common
Burlington (Alton), Ontario
Welcome to Dakota Common in Alton Village! This bright, north-facing suite offers just under 1000 sq ft of modern living space, complete with 2 +1 bedrooms, 2 bathrooms. The open-concept design showcases floor-to-ceiling windows and soaring 9 ft ceilings that flood the home with natural light, sleek finishes and smart technology allowing keyless access to the home and amenities, as well as temperature control from anywhere via smart thermostats. The building provides an impressive array of resort-style amenities, including a rooftop pool, BBQ patio, a fully equipped fitness and yoga studio, steam and sauna wellness lounge, party, meeting and games rooms, a pet spa, an outdoor courtyard, and 24-hour security for peace of mind. Ideally located near top-rated schools, shopping, restaurants, and public transit, this condo also offers quick access to the QEW, Highway 407, Appleby GO Station, and the natural beauty of Bronte Creek Provincial Park. With its combination of luxury, convenience, and community, this home is perfect for professionals, families, or downsizers seeking a vibrant lifestyle in one of Burlington's most desirable neighbourhoods. (id:49187)
560 Concession 15 Road W
Tiny, Ontario
Welcome to 560 Concession Rd 15 W a beautifully renovated dream home that combines modern luxury with cozy cottage charm, just 3 minutes from the beach. Nestled on a private 1-acre lot in the heart of Tiny, Ontario, this property offers the perfect balance of comfort, style, and nature. As you arrive, the brand-new oversized circular driveway and spacious 3-car garage create an immediate sense of elegance and convenience. Step inside to an open-concept bungalow filled with natural light, featuring 4 spacious bedrooms and 2.5 luxurious bathrooms on the main floor. The living room is warm and inviting with a fireplace perfect for cozy evenings, while the attached sunroom provides a peaceful spot to relax all year round. The fully finished basement with a separate entrance includes an extra bedroom and full bathroom, offering flexible options for guests, in-laws, or rental income. But the real highlight is outside your own private resort awaits with a stunning in-ground pool, fully fenced and surrounded by a large deck ideal for entertaining, sunbathing, or enjoying family time. Whether you're hosting weekend BBQs or enjoying quiet swims under the stars, this space brings vacation living right to your backyard. A separate, fully equipped workshop adds even more functionality for hobbies, storage, or creative projects. Located in a quiet, family-friendly neighborhood near scenic trails, parks, and sandy beaches, this home is your gateway to year-round relaxation and adventure. Whether you're looking for a forever home, a weekend escape, or a smart investment, this one truly has it all. Don't miss your chance to own a slice of paradise in Tiny. (id:49187)
3210 Dakota Common Unit# A220
Burlington, Ontario
Welcome to Dakota Common in Alton Village! This bright, north-facing suite offers just under 1000 sq ft of modern living space, complete with 2 +1 bedrooms, 2 bathrooms. The open-concept design showcases floor-to-ceiling windows and soaring 9 ft ceilings that flood the home with natural light, sleek finishes and smart technology allowing keyless access to the home and amenities, as well as temperature control from anywhere via smart thermostats. The building provides an impressive array of resort-style amenities, including a rooftop pool, BBQ patio, a fully equipped fitness and yoga studio, steam and sauna wellness lounge, party, meeting and games rooms, a pet spa, an outdoor courtyard, and 24-hour security for peace of mind. Ideally located near top-rated schools, shopping, restaurants, and public transit, this condo also offers quick access to the QEW, Highway 407, Appleby GO Station, and the natural beauty of Bronte Creek Provincial Park. With its combination of luxury, convenience, and community, this home is perfect for professionals, families, or downsizers seeking a vibrant lifestyle in one of Burlington’s most desirable neighbourhoods. (id:49187)
2301 Baronwood Drive
Oakville, Ontario
Discover this stunning executive 4+1 bedroom home, perfectly blending timeless design, modern technology, and luxurious finishes to compliment your taste for the finer things in life. From the moment you step inside, you'll be greeted by gorgeous new hardwood floors throughout, setting the tone for the elegant living space designed with both comfort and sophistication in mind. The newly renovated open concept main floor showcases a gourmet kitchen complete with a massive quartz island, gas range/oven, and oversized fridge - ideal for culinary enthusiasts. Seamlessly flowing into the family room, this layout is perfect for entertaining, while a formal dining area offers a refined space for special occasions. A convenient mudroom with inside access to the garage adds everyday practicality. Ascend the recently remodeled staircase to the upper level, where you'll find four spacious bedrooms. Note the thoughtful updates, including the removal of all popcorn ceilings and the continuation of hardwood floors. The primary suite serves as a private retreat, boasting a spa-like, designer 5-piece ensuite and a walk-in closet. The second, third, and fourth bedrooms are all generously sized and share a fabulous new 4-piece bath. The finished lower level is an entertainers dream, featuring a recreation room, games area, additional bedroom with a double closet, a 3-piece bath, and plenty of storage. Step outside to your own resort-style backyard, complete with a 2020-built Pioneer saltwater pool and waterfall. The professionally landscaped grounds include in-ground irrigation (front only) for effortless maintenance. Located in the West Oak Trails neighborhood, this exceptional home is close to top-rated schools, parks, shopping, and transit, offering the perfect blend of luxury, convenience, and prime location. (id:49187)
486-488 Lisgar Street
Ottawa, Ontario
Exceptional Investment Opportunity in the heart of Centretown. This brick side-by-side 3 Storey Fourplex is well-maintained and has stable tenants, due to the convenient location with walkable access to all the amenities. Severance into two semi-detached duplexes is an excellent option with separate hydro, furnaces, and water meters. Each semi has a one-bedroom main floor unit with full basement, laundry & rear deck & a three-bedroom 2nd/3rd floor unit with front porch. Income $110K. Parking for 6 vehicles at rear of property, an exceptional asset in an urban setting (enter down lane beside 482 Lisgar). Whether you're looking to expand your investment portfolio, create multi-generational housing, or generate income while living downtown, this property offers tons of versatility. (id:49187)
102 Soulanges Street
Champlain, Ontario
Ready-to-Build Lot in Prestigious Place de la Seigneurie L'Orignal Don't miss this rare opportunity to build your dream home in the sought-after Place de la Seigneurie estate in beautiful L'Orignal. This partially cleared lot is ready for construction, complete with a culvert already in place, saving you time and money. Enjoy the convenience of municipal services, including municipal water, natural gas, and high-speed internet everything you need for modern living. Located just steps away from Sacha's Park, this property offers a perfect blend of nature, community, and convenience. Situated in a prime location, this lot is ideal for families, retirees, or anyone looking to settle in a peaceful, established neighborhood with easy access to local amenities. Build your vision in one of Eastern Ontario's most desirable communities. 6,000 hydro deposit to be submitted upon purchases refundable if connected to hydro by Sept 1st 2027. HST included in purchase price. (id:49187)
Lot 18 Crego Lake Road
Kawartha Lakes (Somerville), Ontario
Just 2 hours from Toronto and 10 minutes from the friendly town of Kinmount, this property offers a rare chance to secure over 100' of direct waterfront on the shores of scenic Crego Lake. Kinmount is known for the famous Kinmount Fair and provides all of the essentials, including a grocery store, LCBO, a movie theatre, a farmers market and more. Crego Lake is a quiet, motor-restricted lake (10hp limit) that ensures a peaceful environment for swimming, paddling, and fishing. The lake community also enjoys shared ownership of over 600 acres of forested land, offering hiking trails, wildlife, and endless opportunities to connect with nature. This 1 acre lot combines the privacy and tranquility of a natural setting with the convenience of nearby town amenities. Evenings here are made for campfires by the lake and stargazing under clear skies a wonderful opportunity for those who appreciate the outdoors and the sense of community that Crego Lake has to offer. (id:49187)
Block B Crego Lake Road
Kawartha Lakes (Somerville), Ontario
Just 2 hours from downtown Toronto and 5 minutes from the friendly town of Kinmount, this property offers a rare chance to secure over 370' of direct waterfront on the shores of scenic Crego Lake. Kinmount is known for the famous Kinmount Fair and provides all of the essentials, including a grocery store, LCBO, a movie theatre, a farmers market and more. Crego Lake is a quiet, motor-restricted lake (10hp limit) that ensures a peaceful environment for swimming, paddling, and fishing. The lake community also enjoys shared ownership of over 600 acres of forested land, offering hiking trails, wildlife, and endless opportunities to connect with nature. This 2.5 acre lot combines the privacy and tranquility of a natural setting with the convenience of nearby town amenities. Evenings here are made for campfires by the lake and stargazing under clear skies a wonderful option for those who appreciate the outdoors and the sense of community that Crego Lake has to offer. (id:49187)
19 Darling Crescent
New Tecumseth (Alliston), Ontario
Welcome to this well-maintained family home, perfectly situated on a quiet, family-friendly street just steps from schools and parks. The main level features updated porcelain floors in a bright, neutral palette and a beautifully renovated kitchen with granite countertops and wrap-around cabinetry extending into the dining area. The inviting living and sitting rooms showcase timeless herringbone parquet flooring and a versatile layout ideal for formal living and dining spaces, a home office, or a cozy sitting room. Convenience is key with main floor laundry and direct garage access. From the dining area, step out to a 10x13 solarium that overlooks the backyard, offering a sunlit retreat from spring to fall. Upstairs, you'll find three generously sized bedrooms and a shared bath. The primary suite includes a large walk-in closet and a private ensuite. The fully finished basement, complete with a separate entrance and large egress windows, offers a bright 2-bedroom apartment featuring a full kitchen and 4-piece bath, perfect for extended family or rental income potential. This home combines modern updates, functional living, and an unbeatable location ready to welcome its next family. (id:49187)
11 Maple Street
Oshawa (Central), Ontario
Fully Renovated Top to Bottom! Welcome to 11 Maple St., Oshawa a beautifully updated home featuring 3 spacious bedrooms and 3 full bathrooms, perfect for families of all sizes. The modern open-concept layout is filled with natural light and showcases stylish finishes throughout. The basement offers a large bonus room, ideal for a recreation room, home office, or guest suite. A private rooftop terrace on the second floor, perfect for outdoor living! Move-in ready with brand new renovations inside and out just unpack and enjoy! Conveniently located close to schools, parks, shopping, and transit. Don't miss this great opportunity to own this home! (id:49187)
B - 770 Glengarry Crescent
Centre Wellington (Fergus), Ontario
Take your business to the next level with this outstanding industrial unit, perfectly positioned in the vibrant heart of Fergus. Zoned M2 for diverse industrial and commercial applications, this space offers the ultimate flexibility for a range of business operations, including office, manufacturing, or storage uses. The interior is thoughtfully designed to support professional productivity, featuring a sleek meeting room, a private office, and a well-equipped bathroom, all tailored to meet your operational and office needs. Whether you're looking to establish an office headquarters or a hybrid industrial setup, this space adapts seamlessly to your requirements. Additionally, two dedicated parking spaces ensure hassle-free access, while the potential for outdoor storage provides extra convenience for equipment or materials. Extra outdoor storage space available, further enhancing your business's operational capacity and flexibility. Don't miss this exceptional opportunity to position your business for growth in a dynamic and rapidly expanding community. (id:49187)
39 - 3200 Singleton Avenue
London South (South W), Ontario
Welcome to 3200 Singleton,unit 39 - perfect blend of style, space, and smart living. This newly renovated carpet free and well maintained 3 bedroom, 1.5 bathroom condo offers a perfect blend of comfort,convenience and a low maintenance lifestyle. As you enter the front door you are welcomed into a large open kitchen/dining area- perfect for entertaining. This level offers a spacious airy living room, complete with French doors, opens onto your own balcony/deck.A convenient powder room and laundry room is also on the main floor. Upstairs you will find 3 spacious bedrooms with lot of natural light and a 3pc bathroom. The condo has generous closets and extra storage space - including outdoor storage under the deck area. This condo is affordably priced for investors or first time home buyers. Your condo comes with 1 parking spot conveniently right outside your front door and visitors have multiple options for parking nearby. Don't miss the opportunity to make this charming condo your new home or your next investment property.Just minutes drive to highway 401/402 and close to all amenities and conveniently located just steps away from bus routes. (id:49187)

