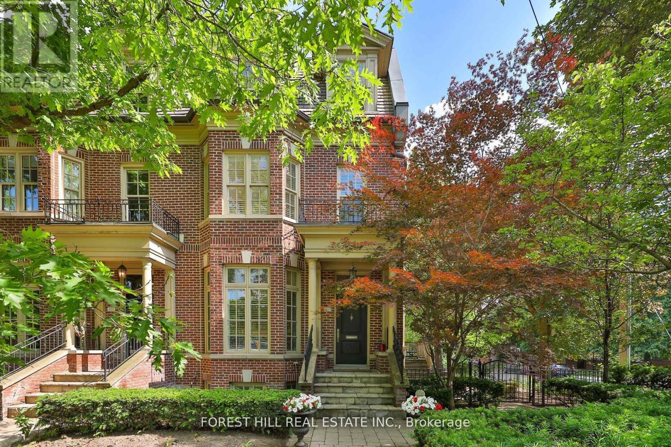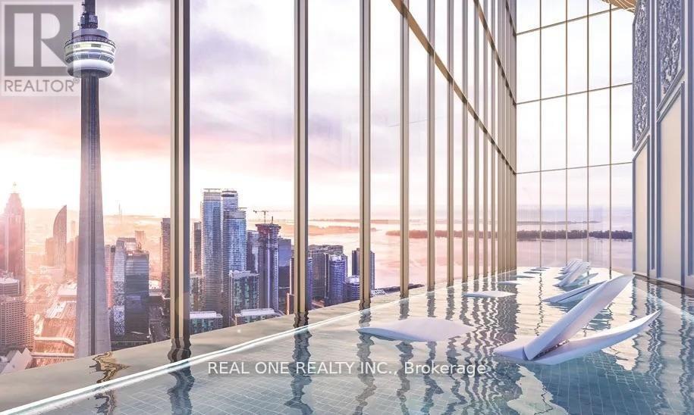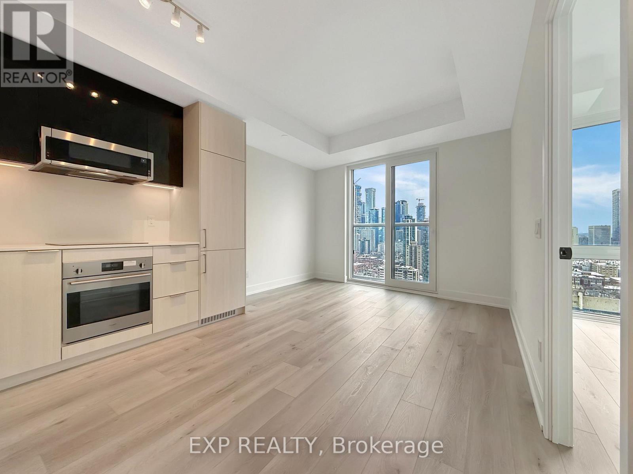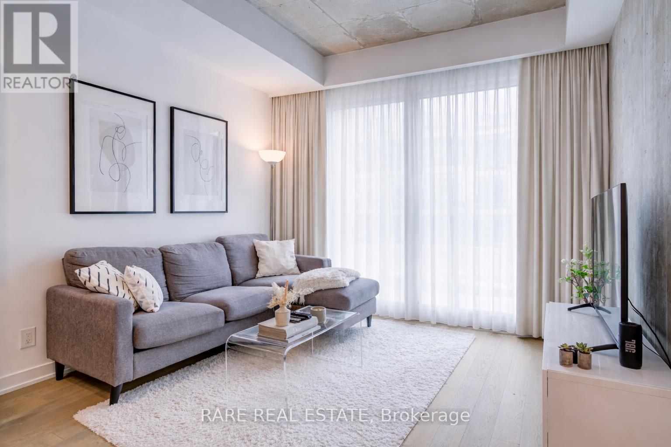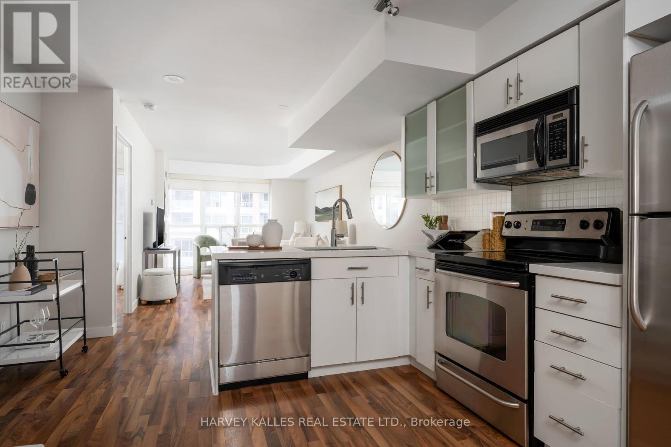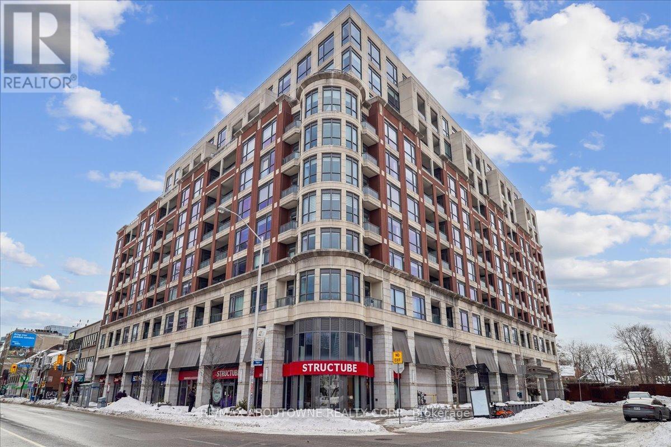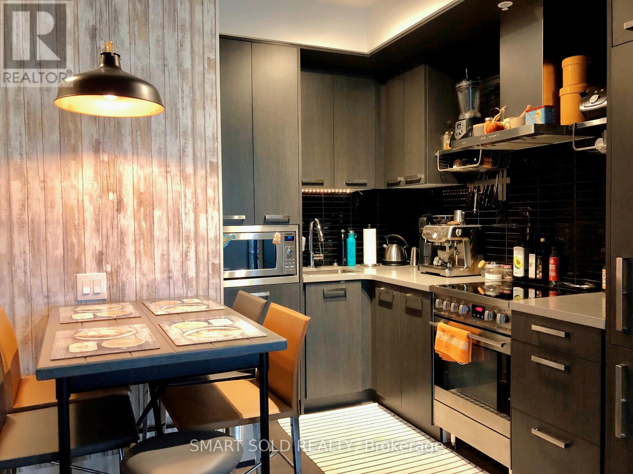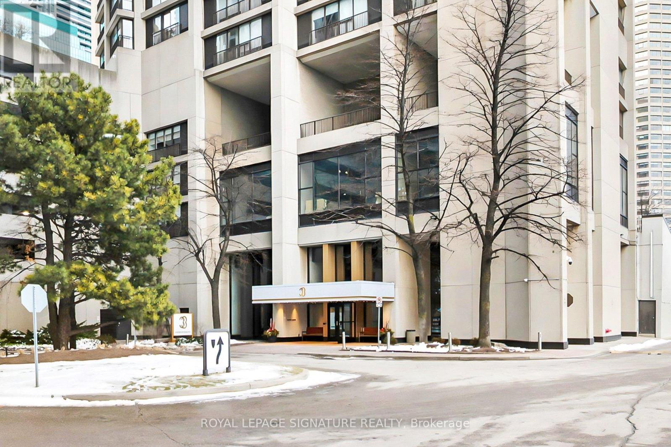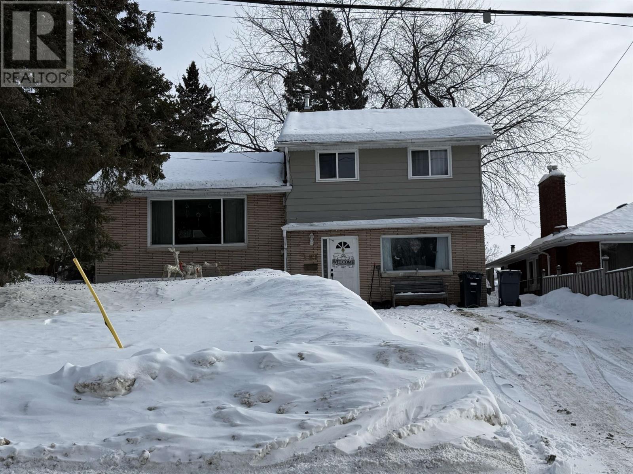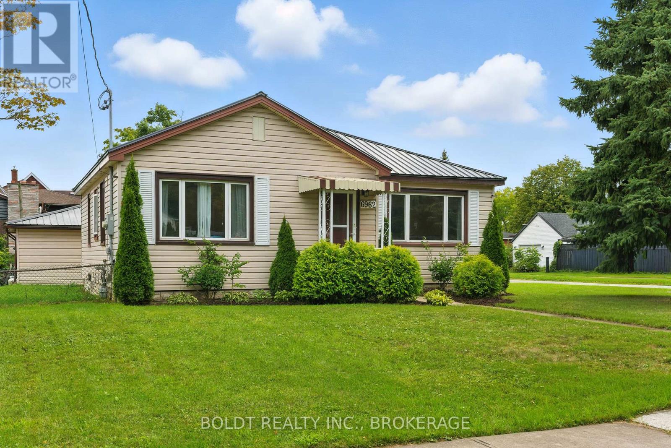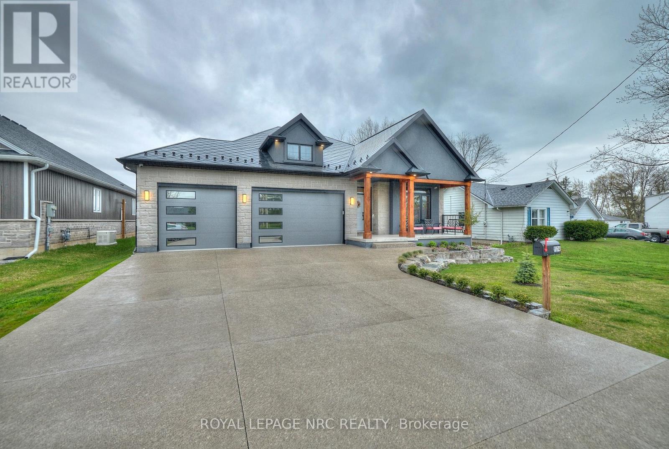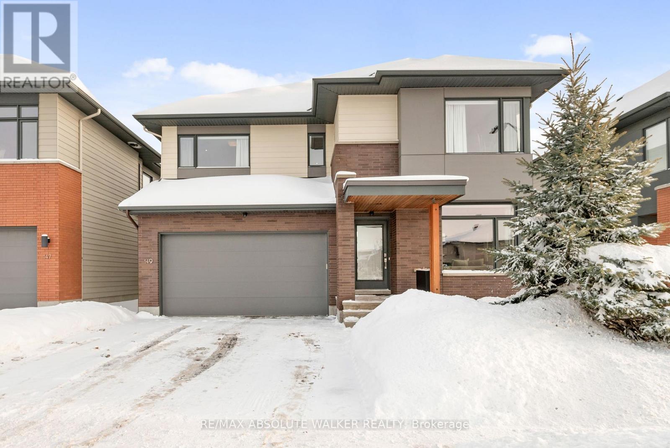109 Lonsdale Road
Toronto (Yonge-St. Clair), Ontario
Rarely available and undeniably elegant, this architecturally designed home by Richard Wengle with interiors by Brian Gluckstein offers over 3,300 square feet of luxurious living. Situated in a prestigious Midtown location just steps from U.C.C., B.S.S., and the vibrant shops and restaurants of Yonge and St. Clair, this end-unit residence combines refined design with exceptional functionality.The home features grand principal rooms enhanced by soaring 10-foot ceilings on the main floor, tall windows, and classic French doors that flood the space with natural light. Every detail speaks to quality craftsmanship and timeless style, from the finely curated finishes to the expansive layout that accommodates both elegant entertaining and comfortable daily living. The beautifully landscaped garden, complete with a stone patio, is complemented by the rare addition of a fenced side yard and a generous rear terrace-offering multiple outdoor spaces for relaxation and entertaining.The primary suite is a true retreat, featuring a spacious sitting area, two his and her walk-in closets, and a stunning six-piece ensuite bath. Two office spaces, in addition to the second and third bedrooms, provide ideal flexibility for remote work, a home gym, or private reading rooms. The lower level offers direct access from the two-car garage, along with an abundance of storage space, making everyday living exceptionally convenient.This is a rare opportunity to own a bespoke residence in one of Toronto's most sought-after neighbourhoods-where architectural pedigree, interior elegance, and a superb location come together in perfect harmony. (id:49187)
2505 - 1 Concord Cityplace Way
Toronto (Waterfront Communities), Ontario
Brand New Iconic Landmark Condo at Concord Canada House!This stunning southeast-facing three-bedroom corner residence is ideally located in the heart of downtown Toronto. Offering 908 sq. ft. of interior living space plus a 125 sq. ft. oversized heated balcony, the suite boasts unobstructed views of Lake Ontario. Sun-filled interiors feature floor-to-ceiling windows, a sleek modern kitchen with integrated top-of-the-line Miele appliances, and premium finishes throughout.Residents enjoy world-class amenities, including 24-hour concierge service, indoor pool, fully equipped fitness centre, wine lounge, social and entertainment lounges. Just steps to the CN Tower, Rogers Centre, transit, parks, waterfront trails, dining, entertainment, and Chinatown.A rare opportunity to be the first homeowner in this exceptional residence-don't miss it! Some Pictures are Made By AI (id:49187)
2509 - 308 Jarvis Street
Toronto (Church-Yonge Corridor), Ontario
Suite 2509 at JAC Condos is the perfect downtown Toronto rental, combining style, convenience, and a stunning view in a newer building by Graywood Developments. This nearly 500-square-foot unit is thoughtfully designed with soaring 9-foot ceilings, wide plank vinyl flooring, and a practical layout that maximizes space. The bedroom is a true standout, featuring a privacy door, a mirrored closet, and floor-to-ceiling windows that offer a breathtaking northeast view. The unit also includes a sleek, modern kitchen with fully integrated appliances, a stylish glass shower upgrade, and a Juliette balcony, perfect for enjoying fresh air and city views.JAC Condos offers premium amenities, including a 24-hour concierge and top-tier management by Del Property Managers. Residents can also take advantage of a rooftop patio, providing the perfect spot to unwind while taking in the downtown skyline. Located in the heart of the city, this condo is just steps away from restaurants, shops, entertainment, and public transit, making it an unbeatable location for anyone looking to enjoy all that Toronto has to offer.With its ideal layout, upscale finishes, and prime location, this suite is an opportunity that wont last long. Contact us today to book a viewing before its gone! (id:49187)
513 - 39 Brant Street
Toronto (Waterfront Communities), Ontario
Wake up to sunlight pouring through floor-to-ceiling windows in this gorgeous 1+Den suite with a bright southern exposure and soaring 9' exposed concrete ceilings. Real hardwood floors lead you through a thoughtfully designed space where a sleek, modern kitchen anchors the home, featuring Euro-style cabinetry, stone countertops, gas cooking, and stainless steel appliances-perfect for both quiet nights in and entertaining friends. A spacious separate den offers the ideal work-from-home setup, while the large 4-piece bathroom and private balcony with BBQ gas line add everyday comfort and convenience. Step outside and you're immediately connected to the city, with a rare 100 Transit Score and 97 Walk Score. St. Andrew's Park and the Waterworks Food Hall sit just across the street, while shops, restaurants, groceries, entertainment, and the King and Queen streetcars are all moments away. Complete with one parking space and one locker, this is urban living at its most effortless. (id:49187)
301 - 1005 King Street W
Toronto (Niagara), Ontario
Welcome to an incredibly functional 560 sq. ft. condo located in the heart of King West, one of Toronto's most vibrant and in-demand neighbourhoods. Designed with comfort in mind, this well-laid-out residence makes exceptional use of space. The updated kitchen features stylish finishes, stainless steel appliances a breakfast bar, double sink and ample storage, flowing seamlessly into the open-concept living area-perfect for everyday living, entertaining, or working from home. Large south facing windows provide great natural light, enhancing the sense of space and creating a bright, welcoming atmosphere throughout the unit. When the days done you have your sizeable master bedroom with a large closet and a walk-out to your south facing balcony. Can't forget to mention the excellent building amenities: 24 Hr concierge, gym, rooftop terrace, party room and ample visitor parking. Step outside and experience the very best of downtown Toronto. Just minutes from Queen West and Liberty Village, you'll find an endless selection of acclaimed restaurants, trendy cafés, boutique shops, fitness studios, and nightlife. With transit at your doorstep, commuting across the city is effortless, while nearby parks and waterfront trails offer a perfect balance to urban living. This condo is an ideal opportunity for a first-time buyer, working professional, or anyone seeking a low-maintenance lifestyle in a neighbourhood known for its energy, culture, and convenience. Whether you're starting out, investing in your future, or looking to live where everything happens, this is King West living at its finest. (id:49187)
701 - 23 Glebe Road W
Toronto (Yonge-Eglinton), Ontario
Ideally located in the prestigious Chaplin Estates within the heart of Midtown Toronto and just steps away from Davisville Village and Yonge & Eglinton. This thoughtfully designed 692 sq. ft. suite features soaring 10' ceilings, a custom kitchen island, Miele kitchen appliances, and a full-size in-suite washer and dryer. The functional layout includes a powder room and a four piece ensuite, offering both comfort and convenience, all complemented by natural light southwest exposure. Enjoy a clear unobstructed view. Residents of this boutique condo building enjoy an exceptional array of amenities, including three elevators servicing all 10 floors, a rooftop terrace with BBQs, fire pits, and sunbathing areas, as well as a movie theatre, billiards room, saunas, fully equipped gym, yoga studio, library, and guest suites. One parking space and one locker are included, with EV infrastructure available on all levels of the parking garage.Unbeatable location with prime access to transit (including the new LRT), major highways, shops, restaurants, and green spaces-this is Midtown living at its finest. 24-7 concierge for safety and convenience. Well managed building with reasonable condo fees. Underground visitor parking! (id:49187)
S1306 - 120 Bayview Avenue
Toronto (Waterfront Communities), Ontario
Large Locker & Building Internet is included!! LEED winning Building!! 636 sqft Interior + 150 sqft Balcony!! One bdrm + den with Window (sliding door provides 2nd bdrm)!! Lots of natural light, with 9-foot ceilings. Large, open-plan Kitchen/Living/Dining Area. Full length balcony with panoramic downtown views & some of the best sunsets in the city. Located steps from Corktown Common, the Distillery District, George Brown College, and the YMCA, with parks, trails, and transit right at your doorstep. First-class building amenities; Rooftop Infinity Pool with exceptional views of the lake & CN Tower. Rooftop BBQ area, yoga studio, & well laid out gym. *. Built-In Liebherr fridge/freezer, Porter & Charles Oven & Dishwasher, B/I microwave, stacked washer/dryer. (id:49187)
410/204 - 33 Harbour Square
Toronto (Waterfront Communities), Ontario
A rare opportunity to own an authentic mixed-use property on Toronto's Waterfront! This distinctive 3 level residence offers 2,073 sq. ft. of functional living space, complete with a private elevator (a must see) connecting to a ground-level professional space - or additional living area - with its own direct exterior entrance. Open concept main level has an inviting feel; Juliette balcony w/ South view overlooking park & lake, solid oak hardwood flooring, custom built ins, laundry room and new lighting. Custom kitchen features stainless steel appliances, Corian counters, high gloss cabinetry, a ceramic farmhouse sink, pot lights, tile flooring and room for large gatherings! Lower level offers a gorgeous, renovated main washroom, a spacious primary bedroom with a renovated, modern ensuite bath and a 2nd bedroom w/ a custom built-in bookcase and closet organizers, Take your private elevator to the ground level! Enjoy this huge multi use space w/ custom built-ins & shelving, an electric fireplace, a beautiful, renovated powder room, and a massive ensuite storage room. Comes with 2 parking spots! 24/7 concierge/security, indoor & outdoor Visitor's Parking, Shuttle Bus Service to major downtown locations, 6 guest suites, bike storage, and personal EV Charging option. Unparalleled 5 star amenities: fully equipped gym w/ 2 Peleton bikes, indoor saltwater pool w/ walkout to an expansive terrace overlooking the lake, saunas, 2 squash courts, a massive rooftop terrace with gardens, patio, green space and lounge areas, the Harbour Room for all your events, indoor children's playground, hobby room, parcel & mailrooms, library, car wash bay with vacuum & air pump station, and 2 laundry rooms. Steps to the Path, TTC, GO, UP, Union Station, UP Express, Jack Leyton Ferry Terminal, Harbourfront Centre, Air Canada Centre, Financial District, Rogers Centre, shops, dining, cafes. But what sets this condo apart from the rest...a real sense of community and inclusion! (id:49187)
181 Farrand Street
Thunder Bay, Ontario
Excellent investment opportunity in a sought-after neighbourhood. This 3-bedroom, 2.5-bathroom home offers a versatile layout with both a living room and family room, ideal for multi-use living or rental configurations. Lower level has strong potential for a bachelor suite (buyer to verify), creating an opportunity for additional income or in-law accommodation. (id:49187)
6962 Margaret Street
Niagara Falls (Arad/fallsview), Ontario
Welcome to this beautifully maintained 3-bedroom, 1-bath bungalow, perfectly positioned on a desirable corner lot with a detached garage. Thoughtful updates meet classic charm, creating a move-in ready home with plenty of opportunity to make it your own.Original hardwood floors add warmth and character throughout the main level, while the fully renovated kitchen (2021) delivers modern style with updated cabinetry, under-cabinet lighting, and sleek, functional finishes designed for everyday living.The lower level offers excellent future potential, featuring an existing egress window ideal for an in-law suite, recreation room, or private guest space. Major upgrades provide peace of mind, including a full electrical update in 2020 with new pot lights, modern fixtures, ceiling fans, and 100-amp service to the detached garage, ready for two electric vehicle chargers.Located in a sought-after Niagara Falls neighbourhood, this home offers quick access to shopping, schools, and amenities, all while being tucked into a quiet residential setting. Perfect for first-time buyers, downsizers, or investors, this bungalow strikes the ideal balance of character, modern updates, and long-term potential. (id:49187)
1174 Spears Road
Fort Erie (Crescent Park), Ontario
Amazing home in Excellent location near the QEW, Shopping and US border. 3 + 2 bedroom Bungalow finished top to bottom. This home has MANY upgrades you will not find in homes at this price point. Lifetime diamond shape metal roof, ICF foundation, 3 car insulated garage, separate walk out to basement, huge covered rear deck. 9 ft ceilings on main floor, 10 ft tray ceilings in LR & DR. 9 ft basement height. Engineered hardwood throughout main level. 46 inch linear gas fireplace, Quartz Double waterfall edge on oversized kitchen island, glass wine display, 12 ft double sliding patio door to covered porch. 4 zone sound system, 7 camera security system, fully finished basement with 2 addition bedrooms, 5 piece bath and huge rec room w/ gas fireplace. Primary ensuite and basement bathroom have heated flooring. Outdoor wooden Sauna is included. 4 years remaining on Tarion warranty. Quartz countertops in all bathrooms. Newly finished concrete/aggregate driveway. Beautiful home, you will NOT find another like this one. **Listing agent is related to sellers. Purchase price shall include a 10.01 m x 12.19 m parcel at the rear of property (id:49187)
149 Stonemeadow Drive
Ottawa, Ontario
Welcome to this beautifully maintained, carpet free, Byron model by HN Homes, offering the perfect blend of space, style, and thoughtful upgrades in a modern layout designed for real life. With three spacious bedrooms plus a large main floor den/home office, this home is ideal for growing families, professionals working remotely, or anyone seeking quality finishes and flexible living space.Step inside and enjoy over $65,000 in interior upgrades, including maple hardwood floors and stairs throughout, along with sleek glass railings that add a contemporary touch. The main floor den is enhanced by elegant double doors, creating the perfect private workspace or quiet retreat.At the heart of the home is the chef inspired kitchen, featuring quartz countertops and an oversized island with a stunning waterfall edge that comfortably seats four, perfect for entertaining, casual dining, or gathering with family and friends. Quartz counters continue throughout all bathrooms, creating a timeless and cohesive look. Upstairs, the primary suite is a true sanctuary, highlighted by a stylish tray ceiling, double, walk-in closets, and a luxurious five piece ensuite complete with a soaker tub for ultimate relaxation. The second bedroom offers the added convenience of cheater access to the main bath, making it an excellent option for guests or children.Downstairs, the unfinished basement provides incredible future potential and a blank canvas to create the rec room, gym, extra bedroom, or entertainment space you've been dreaming of.There is also a rough in for a full bath. Outside is where this home truly shines, with over $30,000 in professionally landscaped backyard upgrades. Enjoy two concrete patios perfect for summer hosting, lounging, or kids' play space, along with an inground sprinkler system to keep everything looking pristine with ease.This is the kind of home that checks every box, modern build, meaningful upgrades, and outdoor living already complete. (id:49187)

