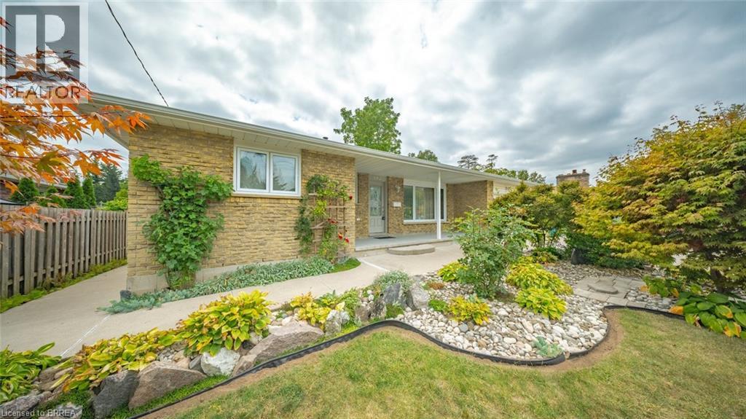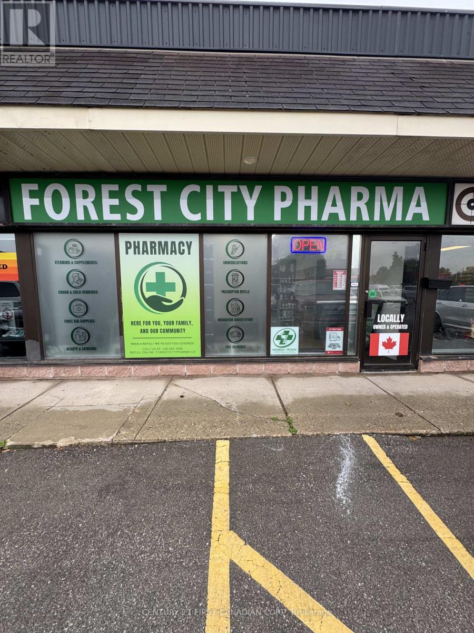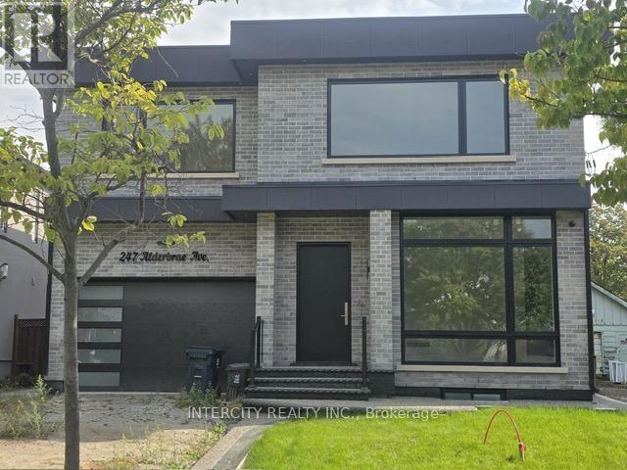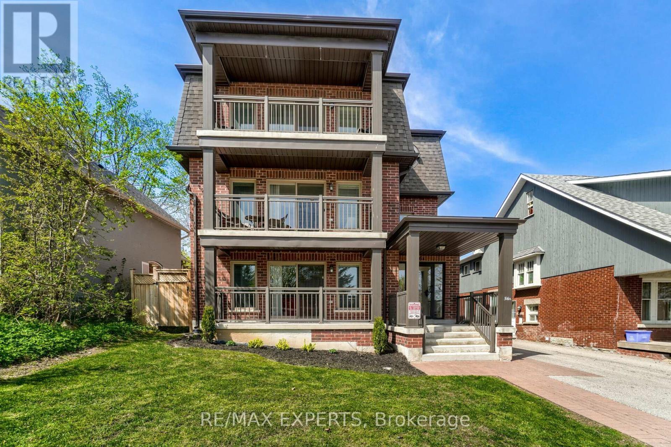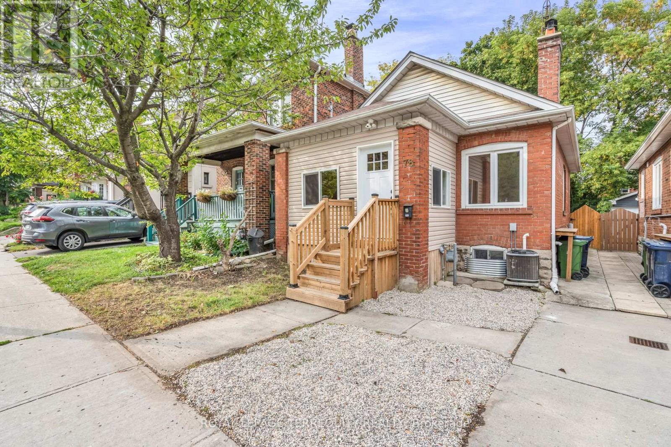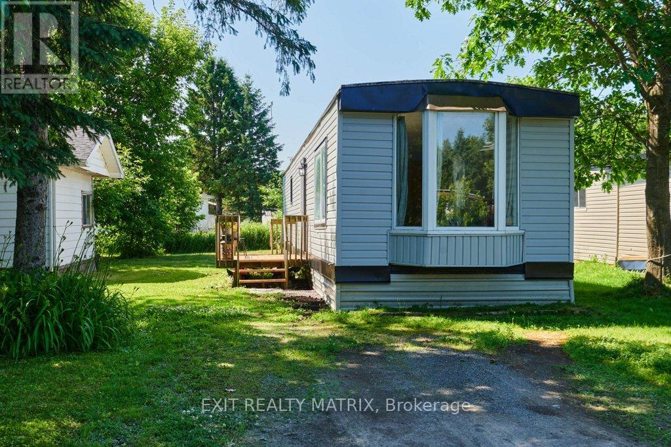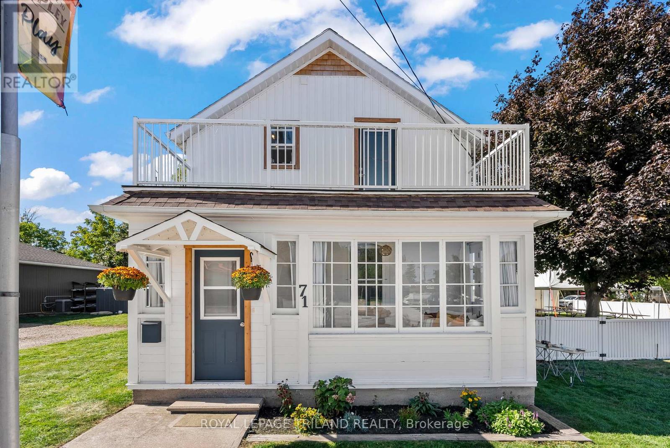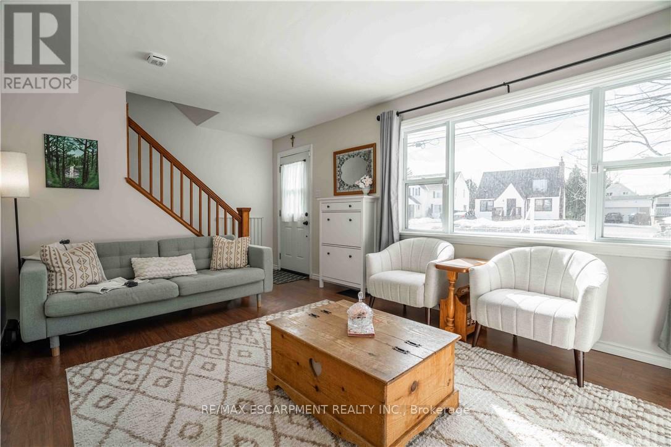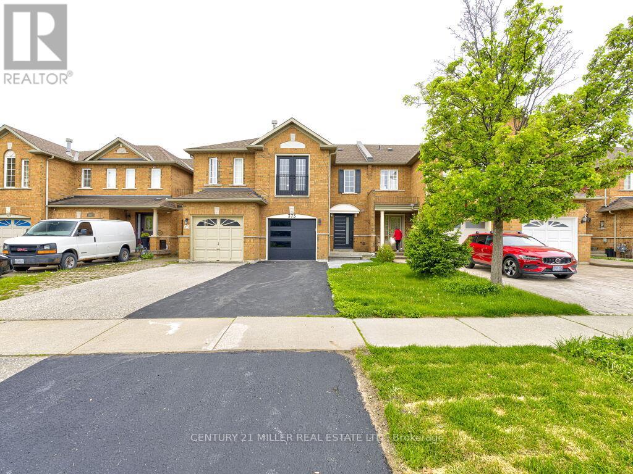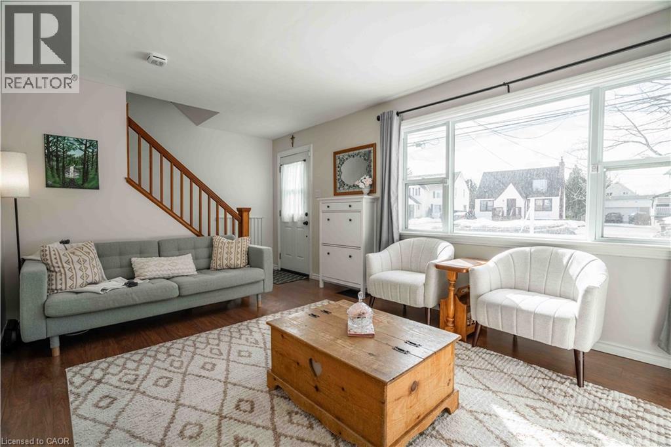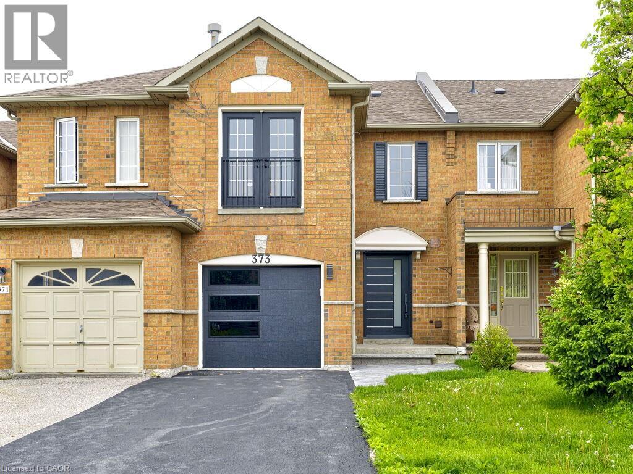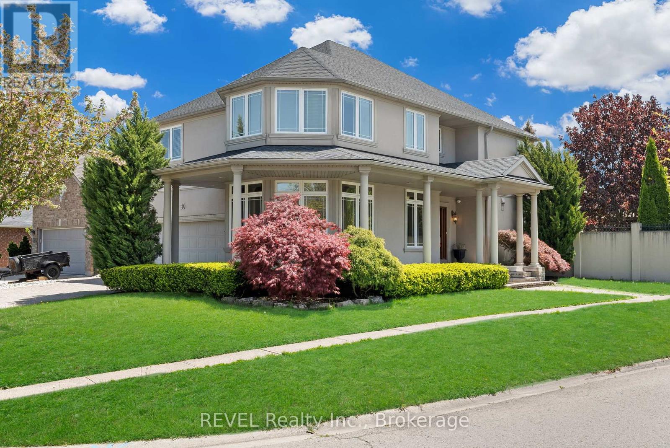162 Victoria Street
Simcoe, Ontario
Lovely brick bungalow in Simcoe. Welcome home to this 3+1 bedroom, 1 bath home. Main level has a bright living area with hardwood floors, large eat-in kitchen with custom cabinets, ample counter space, quartz countertops, and lots of light. Three nice size bedrooms are on this level along with a three piece bathroom. There is access from this level to the backyard. Lower level offers a recreation room, fourth bedroom and another room perfect for an office/ playroom etc. This home offers beautifully maintained front gardens, attached garage and concrete driveway. Easy living located close to parks, schools, golf, stores, restaurants and amenities. (id:49187)
561 Southdale Road E
London South (South X), Ontario
LOCATION LOCATION LOCATION! An exceptional opportunity is available for ONLY doctors and/or nurse practitioners to establish or relocate their practice within an established pharmacy. Opportunity for TWO physicians to practice together (can be a FHO co location). Space includes 4-5 furnished exam rooms.NO OVERHEAD COSTS and pharmacy on site for assistance. This unique arrangement offers excellent exposure, ample parking, and a supportive environment focused on integrated healthcare. (id:49187)
Basement - 247 Alderbrae Avenue
Toronto (Alderwood), Ontario
Welcome to Brand New Walkup 1 Room Studio Legal Separate Unit Approximately 320 Sq Feet Included 3Pc Bath, Kitchen, Laundry,12" Stove ,Microwave and Closet in Prime Alderwood Area, Near Park and Public Transportation. Walkup Separate Entrance. All Paved .Thanks For showing!! (id:49187)
1 - 56 First Street
Orangeville, Ontario
Enjoy your own Private Balcony in a Professionally designed and purpose-built Legal Apartment. Main Floor Unit in a LEGAL TRIPLEX. Beautiful, Quiet Neighbourhood. Each Unit Has Its Own Metered Utilities Which Are Not Included In The Lease Asking Price. Triplex Has 2 Other Units With Aaa Tenants. Parking At Rear Of Home. Close To All Amenities. (id:49187)
78 Lawrence Avenue W
Toronto (Lawrence Park North), Ontario
INCREDIBLE LAWRENCE PARK LOCATION OF TORONTO! Excellent Home in Prime Residential Area Steps to All Needs! Covered Front Porch Provides Comfortable Access to the Solid and Updated 2 Bedroom Home. Numerous Upgrades Include: Premium Laminate Flooring, Pot Lighting, Upgraded Kitchen with Stainless Steel Appliances and Upgraded Bathroom, High Efficiency Furnace, Sump Pump, Back Flow Preventer, Waterproofing, Recently Painted and More! Open Concept Layout Offers Spacious Living with Brick Fireplace and Dining Room! Mostly Finished Lower Level has a Separate Rear Entrance! (id:49187)
8930 Lynwood Park Private
Ottawa, Ontario
Welcome to this fully renovated home, perfect for first-time buyers or anyone seeking a low-maintenance lifestyle with modern comfort. Tucked away in a quiet, peaceful setting, this property offers affordability without sacrificing style or function. Extensively updated from top to bottom in the last 4 years, the home features new siding, drywall, insulation, and flooring, giving it a clean, move-in-ready feel. Inside, youll find a bright and practical layout with two comfortable bedrooms, a combined bathroom and laundry area, and a spacious living room filled with natural light. The propane stove adds warmth and charm, making it a cozy spot to relax or entertain.The kitchen offers plenty of workspace and storage, with an adjoining dining area for easy, everyday meals. Thoughtful updates and a functional floor plan make this home ideal for those looking to downsize, invest, or start out with something move-in ready.Enjoy peace of mind with a monthly park fee of $665, which includes water/sewer, garbage, park maintenance, and property taxes.This beautifully updated home combines charm, convenience, and value in one package. Don't miss your chance to make it yours! (id:49187)
71 Huron Street
Huron-Kinloss, Ontario
Welcome to 71 Huron Street, a cozy, updated century home located in the heart of Ripley -- a warm, friendly village with a strong sense of community. Small-town downtown living doesn't get much better -- steps from shops & restaurants, and a short walk to the park, sports fields, Community Centre & Arena, and the Public School. Situated on a large lot, you're greeted with that classic century home charm as soon as you enter: the light & bright sunroom, high ceilings, large windows allowing in lots of natural light, and beautiful old-wood styling throughout. The main floor includes an updated kitchen with a large, convenient pantry / laundry room directly attached. Even more storage can be found immediately off the kitchen, in the side entry mudroom and unfinished basement. Upstairs is fully renovated, complete with 3 bedrooms and a new 3PC bathroom with freshly tiled floor and shower. Functional updates include new HVAC, electrical, plumbing, insulation, a reinforced main floor, and more. The outdoor space features a large side yard and back patio, with 5 garden beds. Move-in ready -- book your showing today! (id:49187)
2279 King Street E
Hamilton (Glenview), Ontario
Unique Freehold Townhome with Recent Upgrades! No fees, no restrictions - make it your own. Recent updates include a new roof (2025), 100-amp breaker panel and a repoured front porch entrance (2025). Private rear parking for 2 cars, oversized lot, and a bright main floor with dining area, kitchen island, and spacious living room. Upstairs offers 3 bedrooms with original hardwood and an updated bath (2025). The backyard features a large deck with new steps, perfect for BBQs. Basement highlights soaring 10.5-ft ceilings with endless potential. Other key updates: smart smoke/CO/water sensor system (2019), AC (2018), most windows (2017), new stove & range hood (2024). All appliances included. Move-in ready! Ideal for families, professionals, or investors! Conveniently located near Redhill, transit, groceries, schools, and trails. (id:49187)
373 Ravineview Way
Oakville (Wc Wedgewood Creek), Ontario
Fully Renovated - Move In - Just like new! Modern kitchen, living rm & dining rm that leads to balcony overlooking the ravine. 3 bed, 2.1 baths, including spacious primary bed and ensuite. Bonus second floor family room with gas fireplace. Fully finished basement with walkout to treed ravine and yard. Your new home sits on a quiet crescent, close to schools, shops, bus routes, walking trails and recreation. Notes from seller - Roof 2013/14, Brand New A/C, Furnace - No Date (id:49187)
2279 King Street E
Hamilton, Ontario
Unique Freehold Townhome with Recent Upgrades! No fees, no restrictions—make it your own. Recent updates include a new roof (2025), 100-amp breaker panel and a repoured front porch entrance (2025). Private rear parking for 2 cars, oversized lot, and a bright main floor with dining area, kitchen island, and spacious living room. Upstairs offers 3 bedrooms with original hardwood and an updated bath (2025). The backyard features a large deck with new steps, perfect for BBQs. Basement highlights soaring 10.5-ft ceilings with endless potential. Other key updates: smart smoke/CO/water sensor system (2019), AC (2018), most windows (2017), new stove & range hood (2024). All appliances included. Move-in ready! Ideal for families, professionals, or investors! Conveniently located near Redhill, transit, groceries, schools, and trails. (id:49187)
373 Ravineview Way
Oakville, Ontario
Fully Renovated - Move In - Just like new! Modern kitchen, living rm & dining rm that leads to balcony overlooking the ravine. 3 bed, 2.1 baths, including spacious primary bed and ensuite. Bonus second floor family room with gas fireplace. Fully finished basement with walkout to treed ravine and yard. Your new home sits on a quiet crescent, close to schools, shops, bus routes, walking trails and recreation. Notes from seller - Roof 2013/14, Brand New A/C, Furnace - No Date. (id:49187)
30 Maracay Way
St. Catharines (Grapeview), Ontario
Welcome to your exquisite dream home! Prepare to be enchanted by this unparalleled 5-bedroom, 4-bathroom gem, meticulously crafted to perfection and nestled on a spacious corner lot in the highly sought-after and prestigious Breckenridge neighbourhood. As you approach the residence, prepare to be captivated by the stunning stucco exterior, a picturesque wrap-around porch, meticulously landscaped front garden and a grand entrance. As you step into the airy, high-ceilinged entryway, you'll be amazed by the spacious living room. Indulge your culinary desires in the kitchen and entertaining space, designed to delight both chefs and hosts. Saturated with high-end appliances, including a Viking gas stove and refrigerator, this space is perfect for creating memorable family dinners and entertaining guests in unparalleled style. Step outside to the welcoming and spacious fenced-in backyard, where a large covered patio awaits. Enjoy the utmost privacy, courtesy of the tall stucco fence surrounding the property, creating a serene oasis for relaxation and entertaining. Upstairs, discover five generously sized bedrooms, each offering a haven of elegance and comfort which includes a master bedroom, featuring an ensuite and a walk-in closet. Throughout the home, you'll discover an abundance of thoughtful built-in features and artful lighting fixtures, showcasing the utmost attention to detail. Descend into the finished basement, and immerse yourself in the modern and cozy media room, featuring coffered ceilings and beautiful woodwork. Indulge in your own private spa, complete with a sauna and shower, offering the ultimate retreat for relaxation and rejuvenation. Downstairs also offer bonus rooms as guest room or office space. Other features include main floor laundry, double garage and 4 car driveway. Fantastic location, walking to the park, close to great schools, shops, hospital, and highway. (id:49187)

