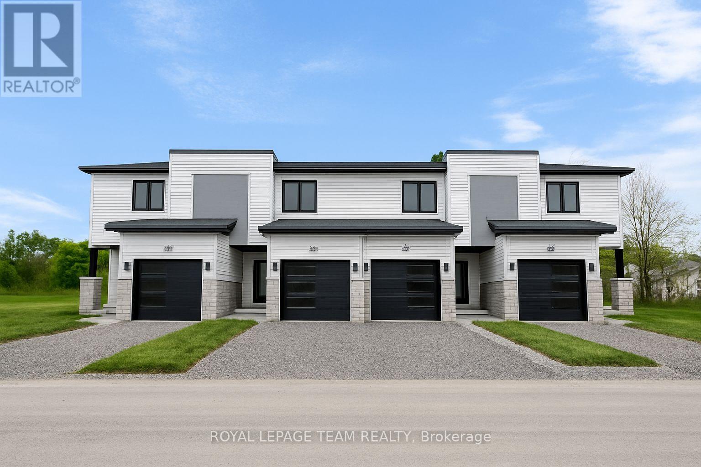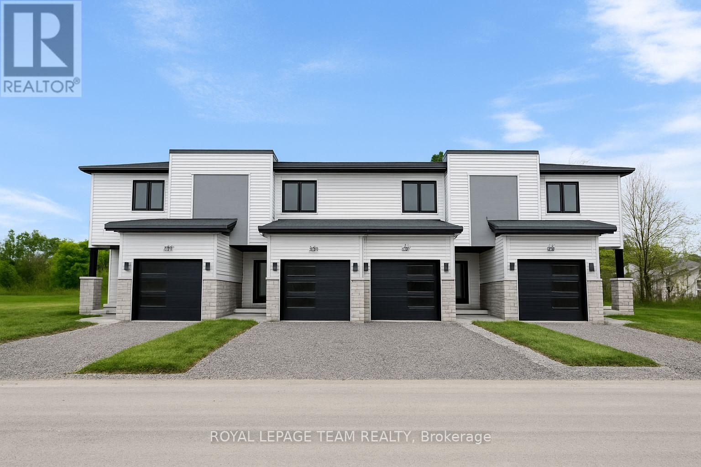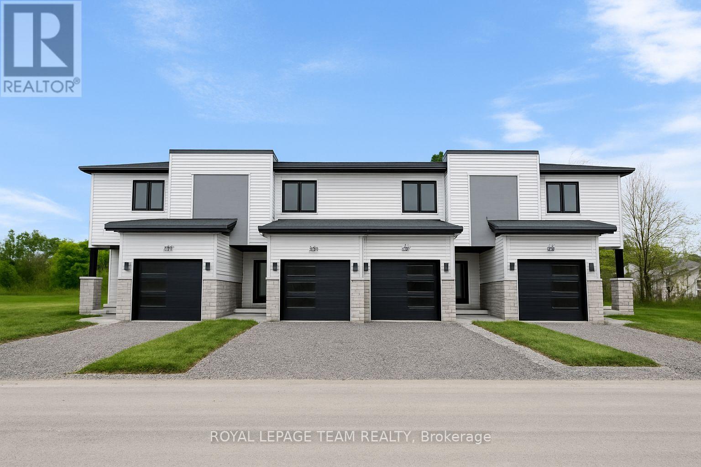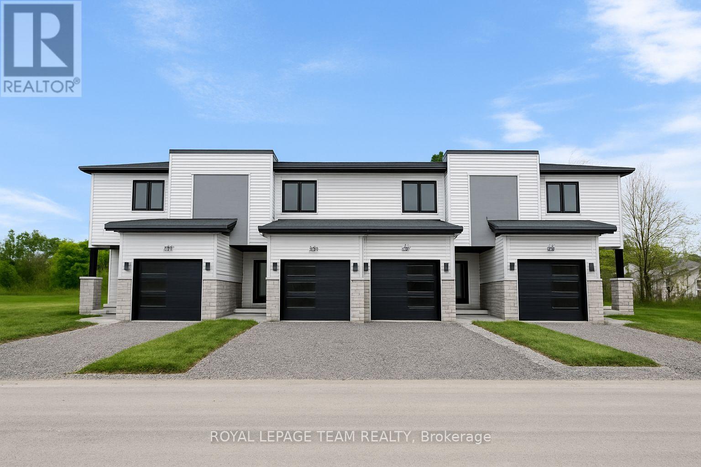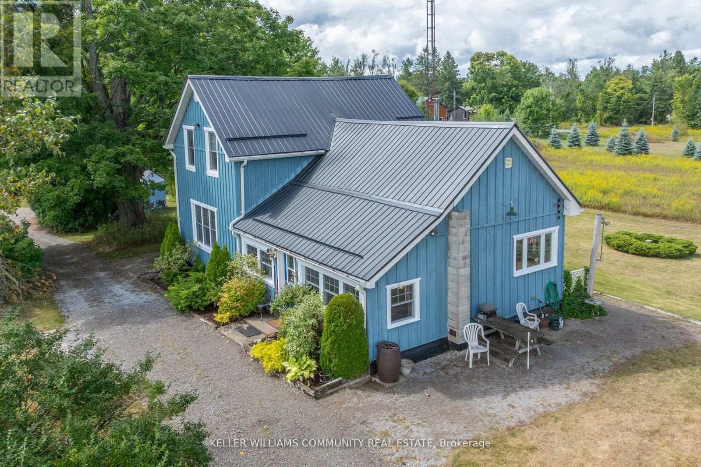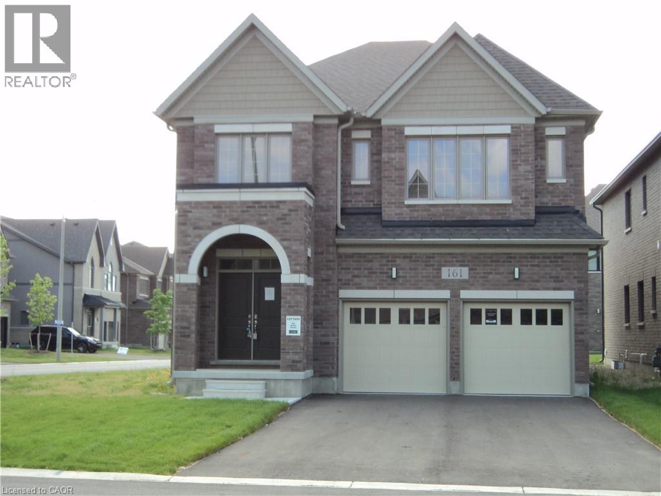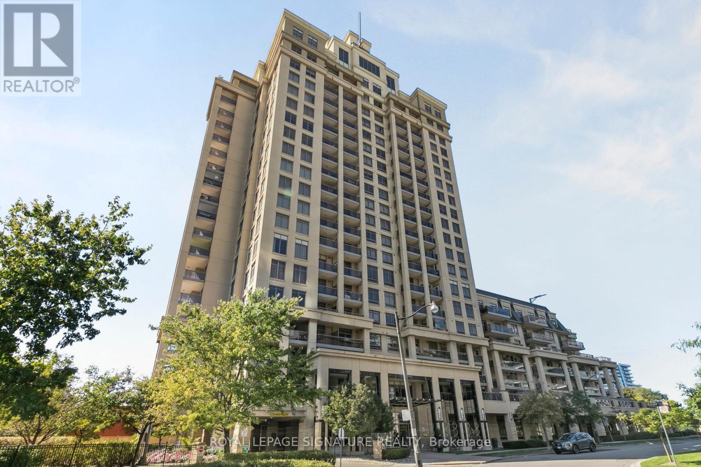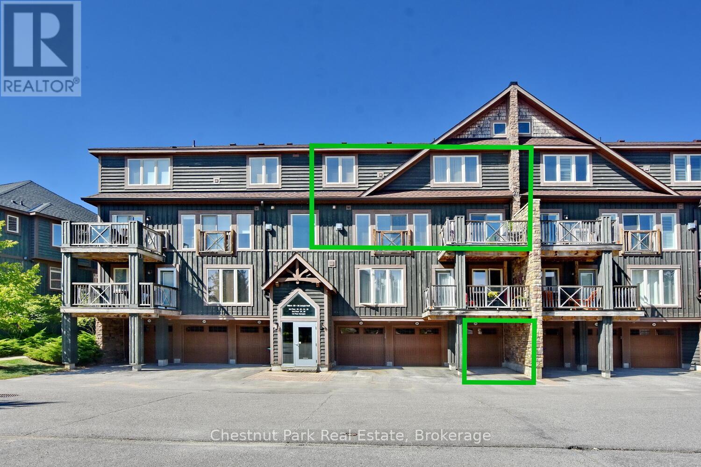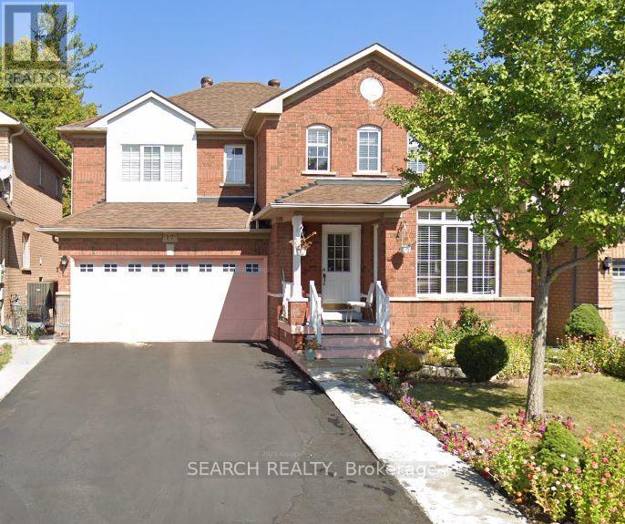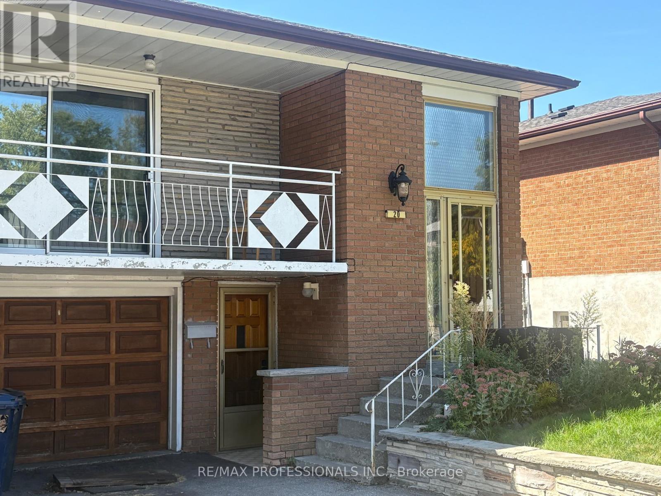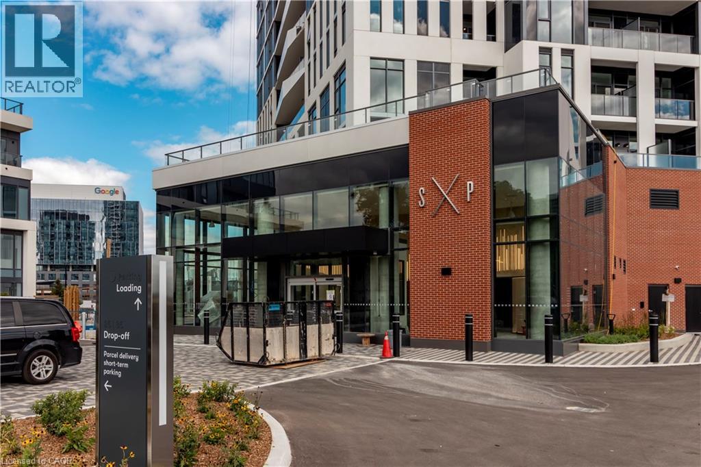346 Lewis Street W
Merrickville-Wolford, Ontario
Home to Be Built - Modern Living in Charming Merrickville. Welcome to Lockside Townhomes, an exciting new development in the picturesque village of Merrickville. Come explore this beautifully designed, TARION-warrantied townhome that perfectly blends modern style with small-town charm. This soon-to-be-built home offers an open, thoughtfully designed layout featuring 9-foot ceilings, wide-plank luxury vinyl flooring, and abundant natural light throughout. With two spacious bedrooms, it's ideal for families, professionals, or retirees. The Laurysen-designed kitchen is a chefs dream complete with a large island, walk-in pantry, soft-close cabinetry, and a stylish chimney-style hood fan. Additional features include: Upgraded finishes throughout, Walk-in closets, High-efficiency HRV system, Energy-efficient vinyl windows. Enjoy a fantastic location, just steps from Merrickville's shops, parks, restaurants, and the historic Rideau Canal lock station. Whether you're strolling through local boutiques or enjoying a meal at a cozy café, Merrickville's historic village ambiance offers the perfect setting for vibrant, small-town living with a fall of 2026 possession. HST included. Photos shown are of the model home. Don't miss this opportunity book your private showing today! (id:49187)
342 Lewis Street W
Merrickville-Wolford, Ontario
Home to Be Built - Modern Living in Charming Merrickville. Welcome to Lockside Townhomes, an exciting new development in the picturesque village of Merrickville. Come explore this beautifully designed, TARION-warrantied townhome that perfectly blends modern style with small-town charm. This soon-to-be-built home offers an open, thoughtfully designed layout featuring 9-foot ceilings, wide-plank luxury vinyl flooring, and abundant natural light throughout. With two spacious bedrooms, it's ideal for families, professionals, or retirees. The Laurysen-designed kitchen is a chefs dream complete with a large island, walk-in pantry, soft-close cabinetry, and a stylish chimney-style hood fan. Additional features include: Upgraded finishes throughout, Walk-in closets, High-efficiency HRV system, Energy-efficient vinyl windows. Enjoy a fantastic location, just steps from Merrickville's shops, parks, restaurants, and the historic Rideau Canal lock station. Whether you're strolling through local boutiques or enjoying a meal at a cozy café, Merrickville's historic village ambiance offers the perfect setting for vibrant, small-town living with a fall of 2026 possession. HST included. Photos shown are of the model home. Don't miss this opportunity book your private showing today! (id:49187)
354 Lewis Street W
Merrickville-Wolford, Ontario
Home to Be Built - Modern Living in Charming Merrickville. Welcome to Lockside Townhomes, an exciting new development in the picturesque village of Merrickville. Come explore this beautifully designed, TARION-warrantied townhome that perfectly blends modern style with small-town charm. This soon-to-be-built home offers an open, thoughtfully designed layout featuring 9-foot ceilings, wide-plank luxury vinyl flooring, and abundant natural light throughout. With two spacious bedrooms, it's ideal for families, professionals, or retirees. The Laurysen-designed kitchen is a chefs dream complete with a large island, walk-in pantry, soft-close cabinetry, and a stylish chimney-style hood fan. Additional features include: Upgraded finishes throughout, Walk-in closets, High-efficiency HRV system, Energy-efficient vinyl windows. Enjoy a fantastic location, just steps from Merrickville's shops, parks, restaurants, and the historic Rideau Canal lock station. Whether you're strolling through local boutiques or enjoying a meal at a cozy café, Merrickville's historic village ambiance offers the perfect setting for vibrant, small-town living with a fall of 2026 possession. HST included. Photos shown are of the model home. Don't miss this opportunity book your private showing today! (id:49187)
350 Lewis Street W
Merrickville-Wolford, Ontario
Home to Be Built - Modern Living in Charming Merrickville. Welcome to Lockside Townhomes, an exciting new development in the picturesque village of Merrickville. Come explore this beautifully designed, TARION-warrantied townhome that perfectly blends modern style with small-town charm. This soon-to-be-built home offers an open, thoughtfully designed layout featuring 9-foot ceilings, wide-plank luxury vinyl flooring, and abundant natural light throughout. With two spacious bedrooms, it's ideal for families, professionals, or retirees. The Laurysen-designed kitchen is a chefs dream complete with a large island, walk-in pantry, soft-close cabinetry, and a stylish chimney-style hood fan. Additional features include: Upgraded finishes throughout, Walk-in closets, High-efficiency HRV system, Energy-efficient vinyl windows. Enjoy a fantastic location, just steps from Merrickville's shops, parks, restaurants, and the historic Rideau Canal lock station. Whether you're strolling through local boutiques or enjoying a meal at a cozy café, Merrickville's historic village ambiance offers the perfect setting for vibrant, small-town living with a fall of 2026 possession. HST included. Photos shown are of the model home. Don't miss this opportunity book your private showing today! (id:49187)
372 County Road 41 Road
Kawartha Lakes (Bexley), Ontario
Welcome to 372 County Road 41 in the quiet rural community of Bexley, Ontario. This charming 3-bedroom, 2-bathroom home sits on nearly 2 acres of peaceful countryside, offering the perfect balance of comfort and country living. Inside, you'll find a bright open eat-in kitchen, a cozy family room warmed by a wood stove, and the convenience of main floor laundry. Modern comforts include a propane furnace, central air, 200-amp electrical service, and a drilled well. Step outside and enjoy the beauty of expansive gardens, Orchard, Green House, an established organic vegetable plot, and a cozy fire pit for evenings under the stars. The property also features a large barn/workshop with endless possibilities, a detached carport, a shed for storage, and a private driveway offering plenty of space for vehicles and recreational toys. Located just a short drive from Coboconk, Kirkfield, and Fenelon Falls, you'll have easy access to the Trent-Severn Waterway, Balsam Lake Provincial Park, local shops, schools, and recreational trails. This property offers both the tranquility of rural living and the convenience of nearby amenities-perfect for families, hobbyists, or anyone seeking a slower pace of life. Also an adjacent almost 1 Acre lot is available for sale. (id:49187)
161 Raftis Street
Arthur, Ontario
Welcome to Arthur's up scale sub division. This 4 bedroom, 4 bathroom, large kitchen with island and sliding door, second floor laundry with sink, neutral colors, and much more. The open basement is waiting for your personal touch and decorating. Book your personal showing today with a realtor. Property being sold AS IS (id:49187)
1307 - 18 Kenaston Gardens
Toronto (Bayview Village), Ontario
'The Rockefeller' by The Daniels Corp - HUGE and freshly renovated 2BR suite in Bayview Village. Interior living space measured at just under 1000 sq ft and a balcony. Corner unit with multiple windows flooding the unit with natural light. Sparkling new kitchen and appliances, brand new quality LVP flooring throughout, upgraded bathroom vanities, new flush mount lighting, freshly painted... and the list goes on. Comes equipped with 2 Underground parking spaces and a storage locker. A well-managed and quiet building with luxury amenities and myriad commuting/transit options, including a quick stroll to Bayview Subway Station. Walk over to shop at renowned Bayview Village Shopping Centre. This bright, modern and sophisticated suite is an opportunity not to be missed! (id:49187)
30 Joseph Trail
Collingwood, Ontario
Located in the ever-popular Tanglewood, this beautiful & stylish Collingwood townhouse checks all the boxes for your permanent home or ideal weekend get-away. Generous natural light floods the spacious living, dining and kitchen areas. Primary bedroom has a large ensuite with separate bathtub and shower. Laundry located near the bedrooms for more convenience. Private south facing deck with room for entertaining. Single car garage with an interior entry leads to the stairs. Maintenance free with exteriors and grounds all taken care of. Included in the maintenance fees, garbage removal, snow removal, grounds maintenance, common elements maintenance/repairs, visitor parking. Hot Water Tank Rental - $50.45. Estimated utility costs are, $235 a month. New Air Conditioner 2023. This home is steps to your community inground pool, relax & enjoy the peace and outdoor tranquility this beautiful area has to offer, trails, restaurants, golf courses, shopping, the lakefront and so much more! The furniture is negotiable, making your move that much easier. (id:49187)
Basement - 17 Hollowgrove Boulevard
Brampton (Vales Of Castlemore), Ontario
Beautifully newer finished 2-bedroom Legal basement apartment located in the prestigious Vales of Castlemore community. This spacious unit features a bright and functional layout, upgraded with modern appliances and high-quality finishes throughout. Enjoy a private and peaceful living environment with plenty of natural light. Conveniently situated close to public transportation, top-rated schools, community parks, shopping centers, and essential amenities perfect for families and professionals alike. A+ tenants only don't miss this chance to call Vales of Castlemore your home! (id:49187)
20 Sorlyn Avenue
Toronto (Rustic), Ontario
Welcome to this solid and well-maintained 3-bedroom semi-detached home, perfectly situated on a quiet, mature street in one of the areas most sought-after locations. Full of potential and ready for your personal touch, this home offers timeless appeal with classic strip hardwood flooring throughout most of the main level, adding warmth and character. A separate side entrance leads to a spacious basement featuring a cozy fireplace, walk-out to a private garden with shed, and incredible potential for an in-law or nanny suite. The oversized basement space opens up a world of possibilities create additional living space, a rental unit, or a home office retreat. Ideal for families and commuters alike, this home is just minutes from top-rated schools, hospitals, shopping, and highway access. The property includes parking for two vehicles plus a garage, perfect for storage or a workshop. Enjoy exclusive use of the entire property a rare find in todays market! (id:49187)
303 - 1 Kyle Lowry Road
Toronto (Banbury-Don Mills), Ontario
BRAND NEW third floor 2 Bedroom + 2 Bathroom unit with high ceiling. Includes 1 parking space and 1 locker. Living room walk-out to south view balcony . Primary bedroom features a closet and 3-piece ensuite. Second bedroom includes closets. Modern kitchen with built-in Miele appliances .Building amenities include: 24-hour concierge, Gym room, yoga studio, pet wash station, party room, and rooftop BBQ terrace. Convenient location with Shops on Don Mills, New Open Queens Deluxe Chinese Restaurant, Supermarket. Easy access to 401 & 404. (id:49187)
25 Wellington Street S Unit# 1906
Kitchener, Ontario
Welcome to Station Park DUO Tower C! This stylish 1 bedroom Corner Unit features 572 sqft and private balcony and in suite laundry. 1 underground parking and locker are included. Enjoy Station Parks premium amenities: Peloton studio, bowling, aqua spa & hot tub, fitness, SkyDeck outdoor gym & yoga deck, sauna & much more. Steps to transit, shops, School of Pharmacy, Google, & Innovation District. Great variety of restaurants to choose all within walking distance! Make Station Park DUO Tower C your new home. (id:49187)

