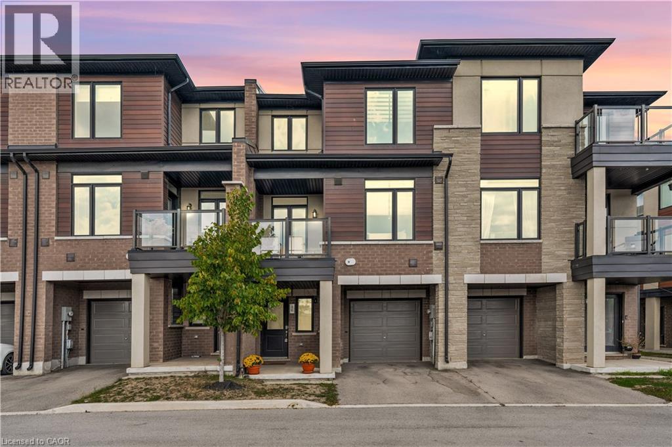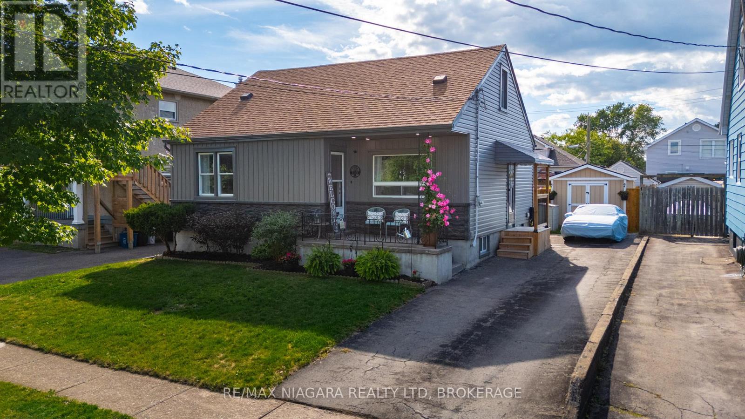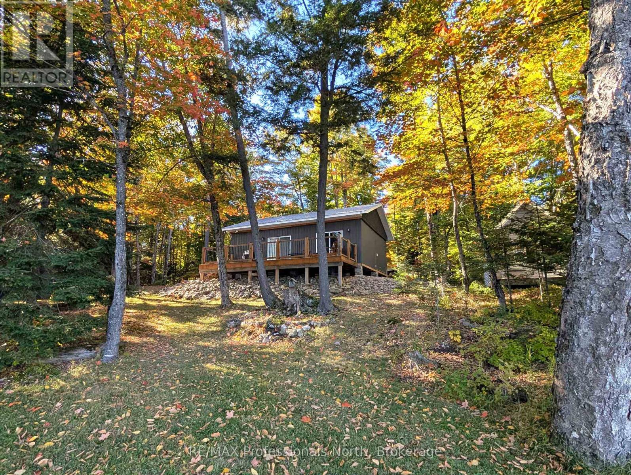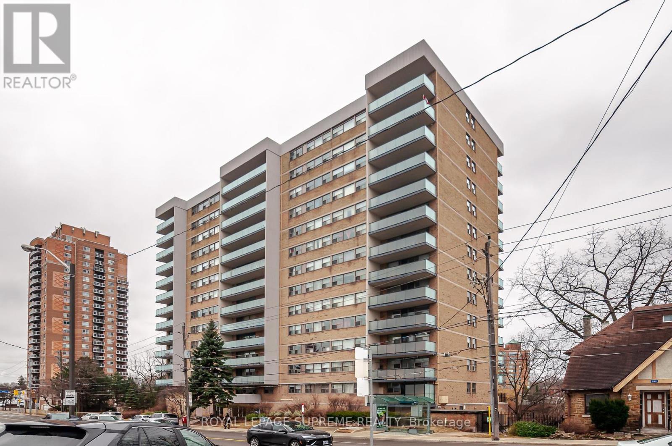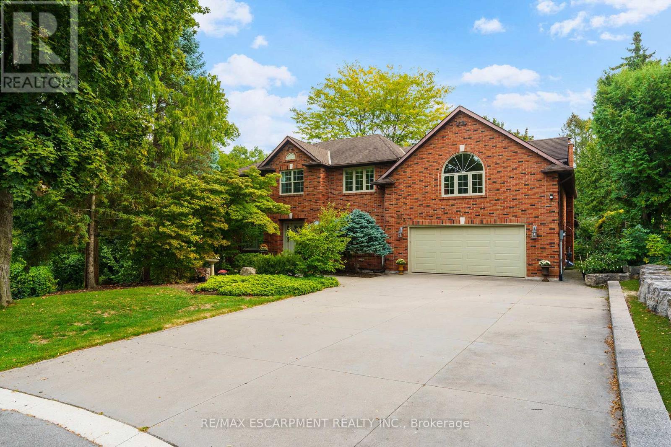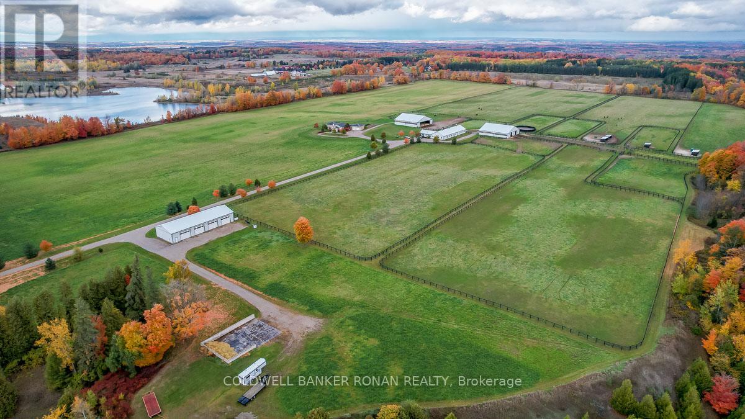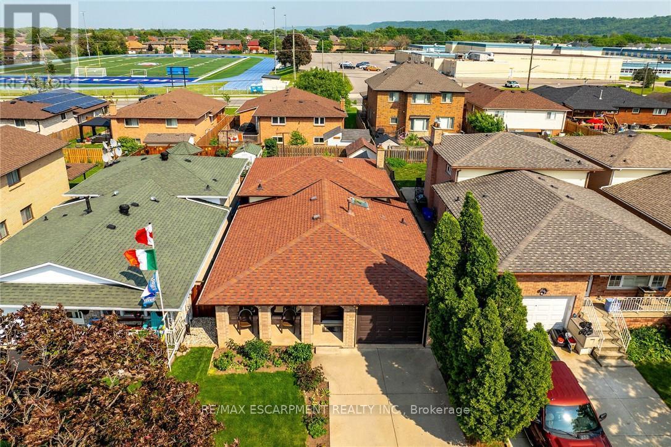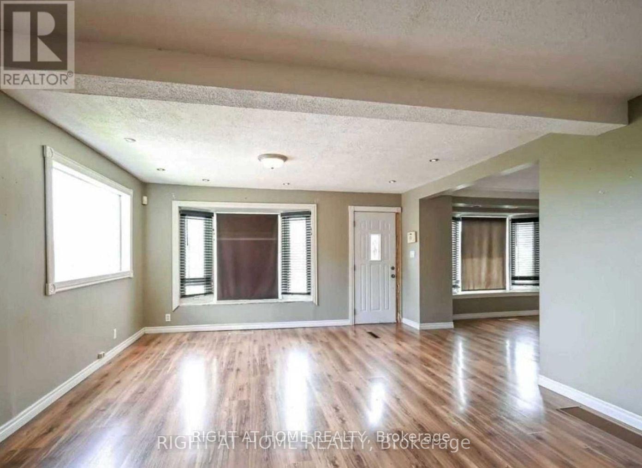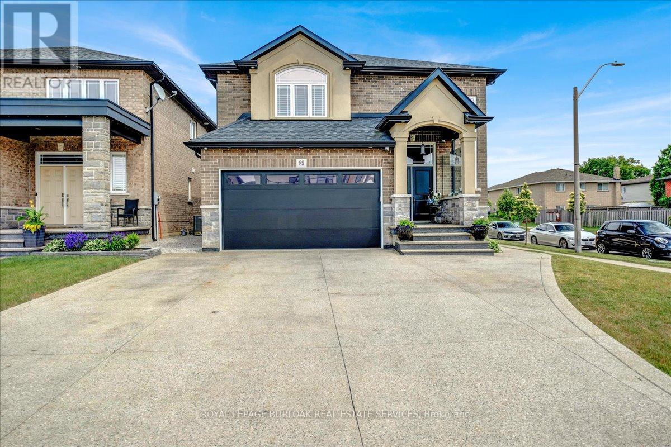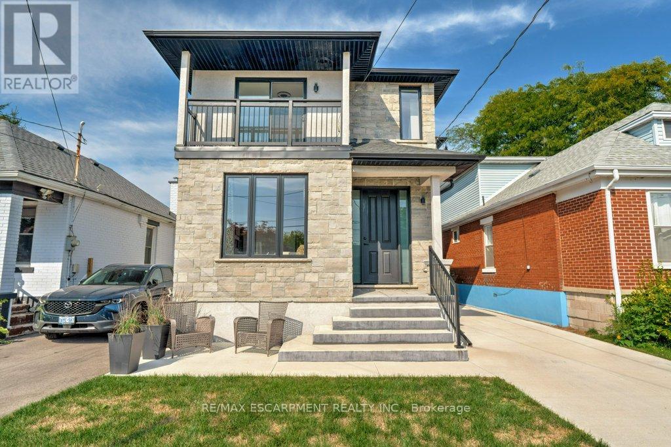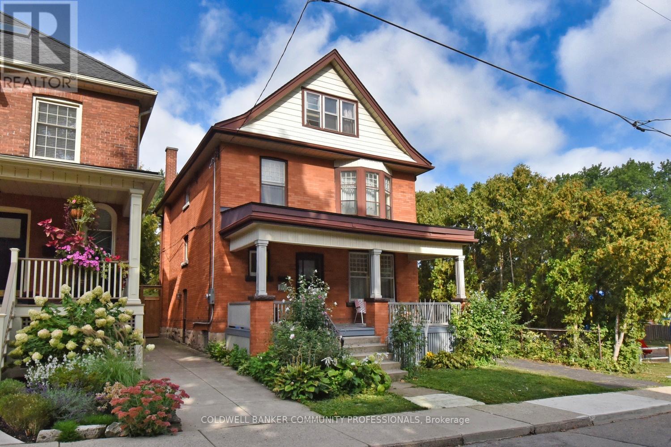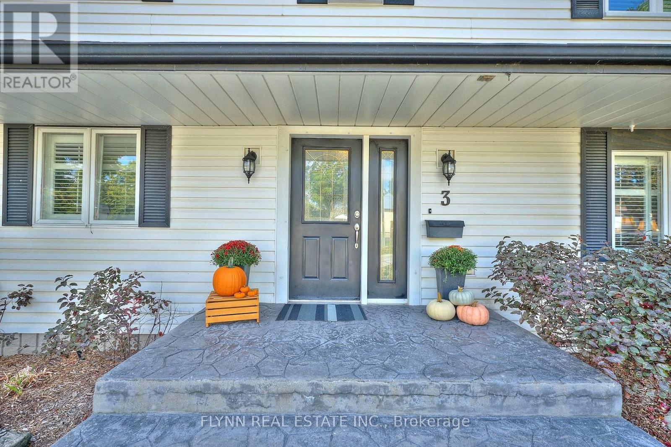590 North Service Road Unit# 46
Hamilton, Ontario
This rare freehold townhome offers nearly 1,300 sq. ft. of thoughtfully designed space in the sought-after Fifty Point / Community Beach area – just a short walk to the lake and seconds to the QEW. Tucked into a friendly neighbourhood and surrounded by parks, trails, and the harbour, it blends convenience with a relaxed, recreational vibe. Inside, you’ll find a bright, open-concept main floor with soaring 9-foot ceilings, a practical layout, and tasteful finishes perfect for both everyday living and entertaining. The kitchen features a functional sit-up island, ample cabinet space, and stainless-steel appliances, opening seamlessly to a spacious dining area and a sun-filled living room. Step through sliding doors to a private balcony with unobstructed views – ideal for morning coffee or evening BBQs. Upstairs features a spacious primary suite with a walk-in closet, a generous second bedroom, a stylish 4-piece bathroom, and laundry – all on the same floor for ease of living. The ground level includes a rare oversized walk-in storage room, plus an inside-entry single car garage with automatic door and additional driveway parking. Low monthly fees cover visitor parking, common elements, and snow removal. (id:49187)
113 Lyons Avenue
Welland (Lincoln/crowland), Ontario
Welcome to 113 Lyons Avenue! Nestled on a quiet street in a mature neighbourhood, this charming 4-bedroom, 2-bathroom home sits on a spacious lot and is full of opportunity! Perfect for first-time buyers or families looking for affordability without compromise, this home is just steps from Manchester Park and offers easy access to the 406. Step inside to a bright, welcoming living room, the perfect place to relax or gather with family. The eat-in kitchen, recently refreshed, serves as the hub of the home ideal for morning breakfasts or evening dinners together. The main floor features an updated primary bedroom, a second bedroom, and a full bathroom, making day-to-day living comfortable and convenient. Upstairs, you'll find two additional bedrooms with their own fresh updates, perfect for kids, guests, or a home office. The finished basement with a separate entrance expands the living space even further. The large recreation room could also be used as a family room, playroom, or entertainment space. With the added bonus of a 2-piece bathroom for further convenience. Adding to the appeal, the exterior has been given a facelift with new siding, eavestroughs, and fascia, while a newer furnace and AC ensure comfort year-round. With its thoughtful updates and move-in ready condition, 113 Lyons is ready to welcome its next owners. Don't miss your chance to make it yours! (id:49187)
1179 Spring Lake Road
Parry Sound Remote Area (Lount), Ontario
Nestled in the beautiful Almaguin Highlands on Spring Lake, located in the unorganized Township of Lount, this year round build has been completely renovated from top to bottom in 2021. The lake is spring fed, very clean, and approximately 70% crown land, with public access just down the road. The home/cottage is 2" x 6" construction, with 12" floors, new roof, insulation package, new electrical, plumbing, and full septic system for a 3 bedroom home. The home/cottage is complete with a dug well, and a cottage water supply system with UV, filters, and back-up heated line. Open concept living with living/dining area, 2 walkouts to large 11' x 32' deck, custom kitchen w/granite counter tops, 2 bedrooms, 4 pc bath, and foyer with stackable washer & dryer. For your guests there is a charming 12' x 16' Bunkie that would comfortably sleep 6. The property has a serene feel where you can sit back and relax on the deck overlooking the lake or on the dock taking in the sounds of the water and the calm of nature. Plenty of storage as well for your toys with the insulated 20' x 26' metal garage on concrete slab and 2 storage sheds. Added features include a large dock, boatlift, hard bottom shallow entry shoreline, and back-up generator with GenerLink hook up. This home/cottage is being sold "Turn Key", ready to go to start making lasting memories. (id:49187)
501 - 2130 Weston Road
Toronto (Weston), Ontario
Discover an exceptional lifestyle at 2130 Weston Road, a beautifully maintained 14-storey condominium nestled in the heart of Toronto's West End. Overlooking the scenic Humber River and surrounded by lush greenery, this building offers the perfect balance of urban convenience and natural tranquility. Whether you're a first-time buyer, downsizer, or savvy investor, this unit offers 3...that's right 3 generously sized units, 2 bathrooms and an ensuite laundry. The well thought out layout is warm, inviting and offers a serene view of the Humber River. The open concept design is perfect for hosting and the walk-out to the balcony provides a perfect escape from the hustle and bustle of city life. The developers of this building had lifestyle in mind providing many great amenities ranging from Exercise room, Sauna, and Party Room for all your entertaining needs. Location is unbeatable!!!! A short 10 minute walk to the UP Express/ GO Station. and the Eglinton Crosstown which is expected to be in service this year. Located close to parks, major highways, Yorkdale Mall and and outdoor trails and only minutes from downtown Toronto. This stunning Condo offers the kind of lifestyle, location, and value that's getting harder to find in Toronto. With stunning river views, spacious units, and a connected neighborhood feel, its easy to see why people love calling this place home. Walking distance to St. John the Evangelist Catholic School, Weston Memorial Collegiate and Weston Memorial Junior Public School. Whether you're looking to settle down, start fresh, or invest in an up-and-coming area, this is your chance to make a smart move. Your next chapter begins at 2130 Weston Road. (id:49187)
373 Brookview Court
Hamilton (Ancaster), Ontario
Dreams do come true! Tucked into a picturesque, tree-lined 0.61-acre lot that backs onto protected conservation land private greenpace protected by conservation authority, this pristine two-storey all-brick residence is a showpiece of space, style, and unexpected delights. Behind its classic façade lies a home filled with high-end finishes and memorable surprisesfrom the private multi-sport squash court and soothing sauna to a whimsical log cabin and stand-alone deck perfectly poised to overlook the vast green space beyond. Inside, six bedrooms and five bathrooms provide abundant room for family and guests. The main floor offers a full living room and a separate dining room highlighted by a graceful bay window. The outstanding kitchencomplete with gas stove, stone counters, stainless steel appliances, walk-in pantry, and a working island barflows naturally into a bright dinette and a beautifully detailed family room anchored by a wood fireplace with brick mantle. A sun-soaked reading nook, powder room, main floor laundry, and inside garage access add comfort and convenience. A sweeping oak staircase leads to the second floor, where the primary suite impresses with a spacious walk-in closet and a recently renovated five-piece spa-style ensuite featuring a soaker tub and separate shower. Three additional bedrooms share another five-piece bath, while two more are connected by a Jack-and-Jill bathroom with its own soaker tub. The expansive, fully finished walk-out basement extends the living space with a generous recreation room, exercise room with three-piece bath and sauna, and the show-stopping squash court. Outside, the backyard oasis beckons with a tiered deck and stone patio, perfectly framed by private landscaped grounds. This exceptional property offers a lifestyle where sophistication meets playful adventure. Luxury Certified. (id:49187)
893053 Sixth Line
Mono, Ontario
77 acres in the picturesque landscape of Mono, just north of HWY 9 & west of Airport Rd, you'll find this property perfectly suited for Equestrian or Livestock Facility. The estate boasts an array of well-constructed buildings, including a spacious 3000+ sqft ranch bungalow featuring 4 bedrooms, 4 baths. Oversized 2-car garage provides ample space for vehicles. Main barn is equipped w/ 16 stalls, office, 2pc bath, and heated feed rm, along with a convenient 2-bedroom apartment attached to it. Two substantial 80x80 ft structures (6400 sqft each) are also on the property. One of these buildings accommodates 8 stalls, run-ins on the south side, and hay storage, while the other offers extensive round or square bale storage and a half run-in on the south side. Features 10 paddocks & 35 acres of high-quality hay fields, 4000 sqft implement building with 4 roll-up doors, each measuring 12' x 14'. An ideal choice for equestrian enthusiasts and those seeking a tranquil rural lifestyle. **EXTRAS** Conveniently located, this property is a mere 50min drive to Woodbine, 14 min to Palgrave Equestrian Park, 40 min to Angelstone Tournaments & 40 min to Pearson International. The soil is sandy loam, ideal for various agricultural endeavors. (id:49187)
45 Juniper Drive
Hamilton (Stoney Creek Industrial), Ontario
Welcome to 45 Juniper Drive, Stoney Creek. This 4 level-back split is nestled in mature neighbourhood, steps to Orchard Park SS, major shopping, parks, hwy access and much more. Home is humongous and can accommodate small or large families. Upper level features 3 large bedrooms with hardwood flooring and full bathroom. Main level features huge living room with hardwood, eat-in kitchen, separate dining room and 2 separate entrances/exists. Lower level features extra large family room, bar section and 2nd full bathroom. Unspoiled basement awaits your personal touches to add even more living space. Beautiful backyard features patio section, garden and 2 sheds. Single car garage with inside entry, along with single car driveway. RSA. (id:49187)
1025 Stone Church Road E
Hamilton (Quinndale), Ontario
Long term AND short term lease options, 3 bedrooms, 3 washrooms. Students welcome (id:49187)
89 Eleanor Avenue
Hamilton (Eleanor), Ontario
Welcome to 89 Eleanor Avenue in the sought after Eleanor community which is within close proximity to all major amenities such as schools, shopping, parks, and with quick access to the LINC which is ideal for commuters. This Four Bedroom home which has approximately 3,600 square feet of total living space, features numerous upgrades, including a custom-designed gourmet kitchen with high end appliances, solid wood cabinetry, granite counters, center island, and a large breakfast bar both offering plenty of storage. The Kitchen overlooks both the Living Room and Dining area which features sliding doors leading to the covered patio area. One of the focal points of this impressive home is the rear yard 'Oasis' featuring a custom built 18 ft x 13 ft Portico adorned with a ceiling fan, pot lights, double-sided gas fireplace and houses a 50' flat screen TV. The covered patio is also connected to an 'outdoor' Kitchen area which has a custom-built pizza oven and built-in BBQ perfect for entertaining family and friends. Another key focal point is the fully finished basement, which features a 2nd custom designed Kitchen and full washroom which is ideal for guests or can be used as a potential in-law suite. Other features and upgrades to this wonderful home are as follows: hardwood floors, porcelain tiles, upgraded trim package with 7" baseboards, California shutters, numerous pot lights on each level, Primary Suite with a large walk-in closet featuring custom built shelving, and a spa inspired ensuite perfect for relaxing after a hard days work. I can go on an on listing all of the numerous features that this home has to offer, however, the home is best experienced in person. Don't delay in making this your next Home/Investment. (id:49187)
38 East 16th Street
Hamilton (Inch Park), Ontario
Newly renovated and designed for todays lifestyle! This stunning 5 bedroom, 5 bathroom home offers two modern, 2-storey units, perfect for multi-generational living or investment potential. Unit One features 3 spacious bedrooms, 3 full baths, a fully finished basement, and luxury finishes throughout. Pot lights illuminate the open-concept layout, while a sliding glass door leads directly to the backyard, creating seamless indoor outdoor living. Unit Two offers 2 bedrooms and 1 full bath upstairs, with a stylish main floor complete with a chef inspired kitchen, island seating, a power room and sliding doors to the backyard. Every detail has been thoughtfully updated, blending comfort and functionality with high-end design. Whether youre looking for space to grow, room for extended family, or income potential, this property is a rare opportunity! (id:49187)
14 Spruceside Avenue
Hamilton (Kirkendall), Ontario
Estate Sale! TLC REQUIRED. Welcome to 14 Spruceside Avenue in the heart of Hamilton' s Kirkendall South a rare opportunity in one of the citys most sought-after locations! This property is currently set up as a duplex, but can easily be converted back to a single-family home. The home requires significant renovations, making it the perfect project for investors, contractors, or buyers looking to create their dream home. Located right beside a beautiful Mapleside park, just steps from Locke Street, top-rated schools, escarpments views, and quick highway access the location is unbeatable. Inside, the main floor offers a 1-bedroom layout with access to the back yard, the second floor features 3 spacious bedrooms and a 4-piece bath, and the attic level provides 2 additional large bedrooms with a 2-piece bath. The basement has a separate entrance, ideal for savvy investors considering a potential triplex conversion to maximize rental income. Additional features include: Large principal rooms with endless potential, Detached garage (requires rebuilding). On-site parking for 3 vehicles Property sold in as is, where is condition. Executors make no representations or warranties .Bring your vision and transform this property into a high-performing investment or a stunning family home! (id:49187)
3 Brock Street
Thorold (Thorold Downtown), Ontario
Welcome to 3 Brock St. Thorold. This beautiful, spacious and well-kept home provides nearly 3,000 sq. ft. of finished living space, complete with 3 bedrooms, 4 bathrooms, and a versatile main floor den.The living room boasts hardwood flooring and a cozy gas fireplace, creating a warm and inviting space. The bright eat-in kitchen features granite countertops, beautiful oak cupboards, and stainless steel appliances, while the dining room features patio doors that lead to the oversized wooden deck. A convenient main floor laundry room with access to the garage adds to the homes functionality. On the second floor, you will find three bedrooms and a four-piece bath, along with the primary bedroom featuring a second gas fireplace, a large walk-in closet, and a luxurious 5-piece ensuite. The fully finished basement provides excellent additional living space with a large recreation room complete with a gas fireplace and wet bar, an office/den, a 2-piece bath, and a convenient walk-up to the double garage. Step outside to your own very private retreat. This backyard features an oversized deck with Gas line for BBQ and stamped concrete patio and an irrigation system to keep the plants and lawn lush and green. A double car garage with double driveway and a 220 v outlet, provides ample parking and functionality. Move-in ready and impeccably cared for, this home combines comfort, space, and style in one exceptional package. (id:49187)

