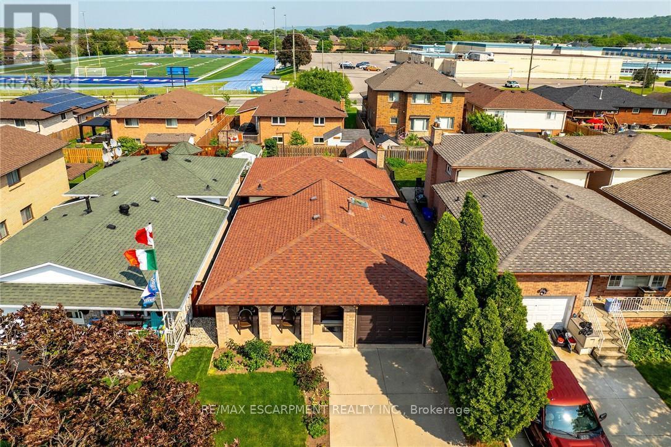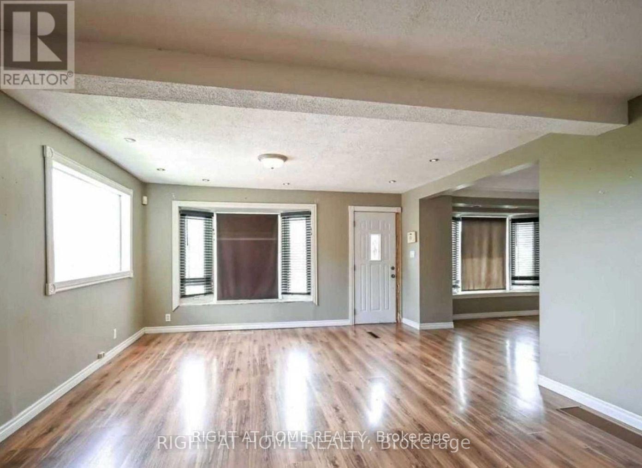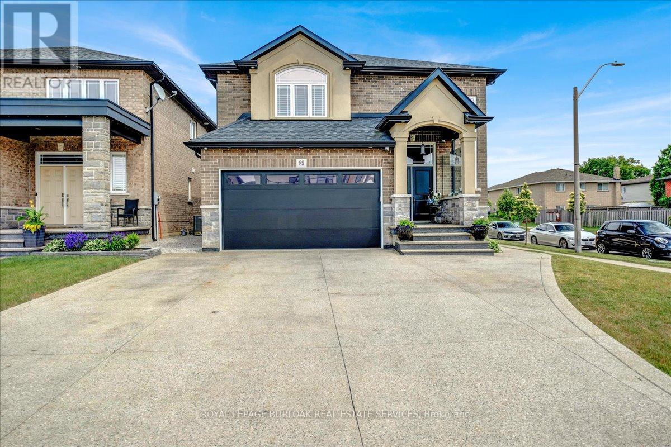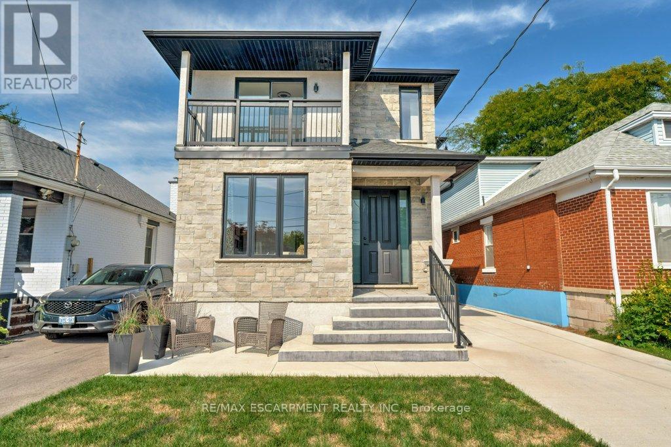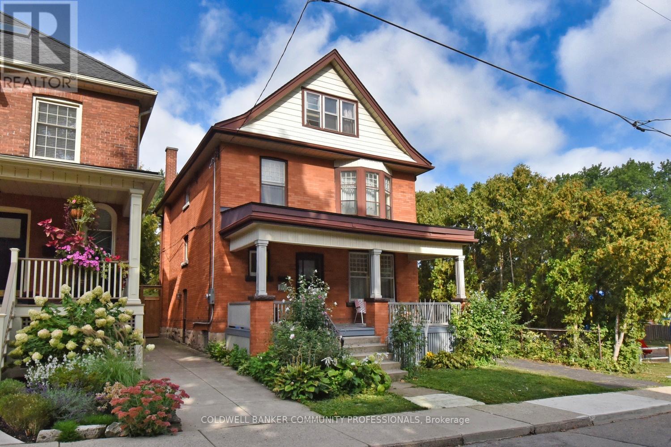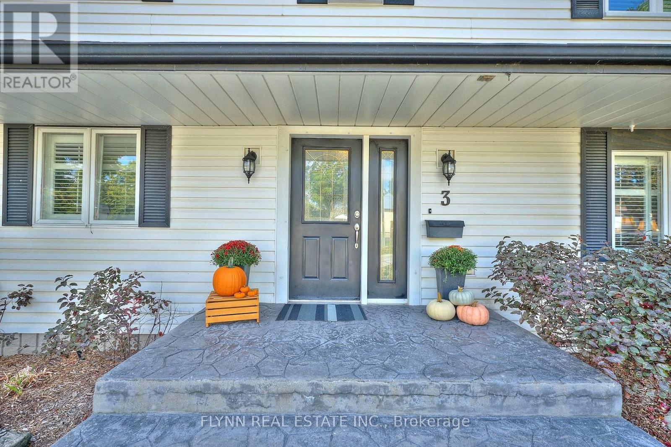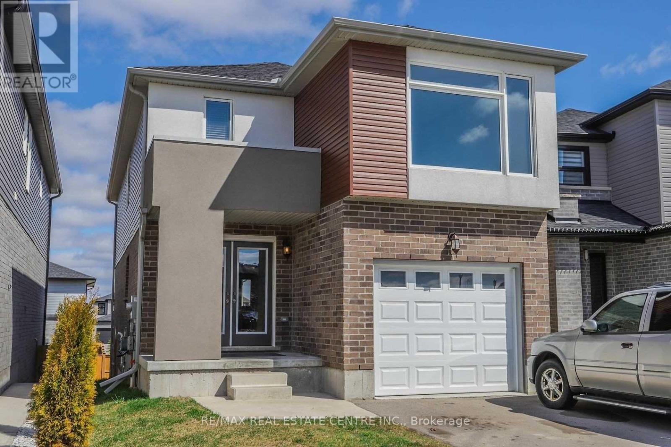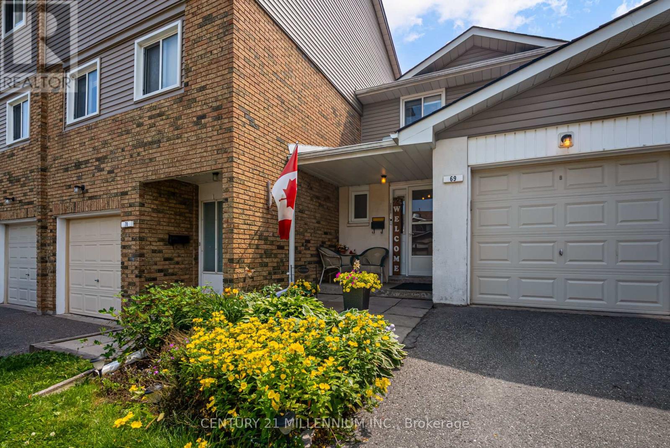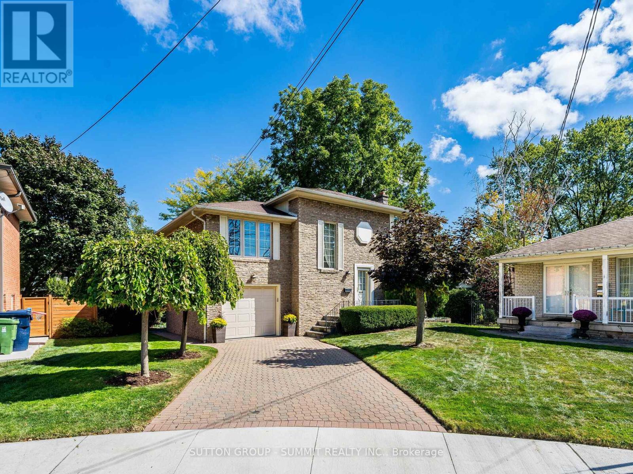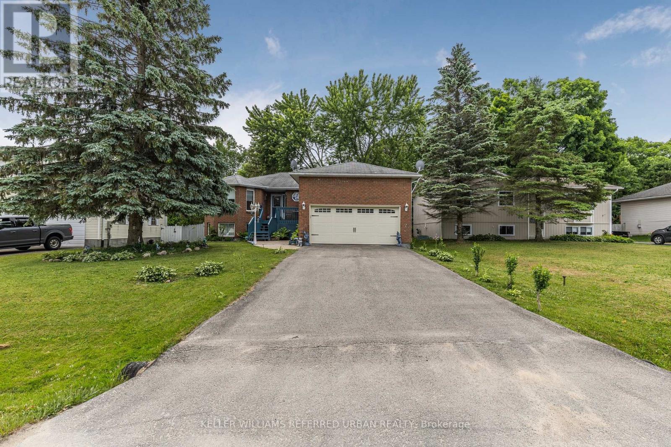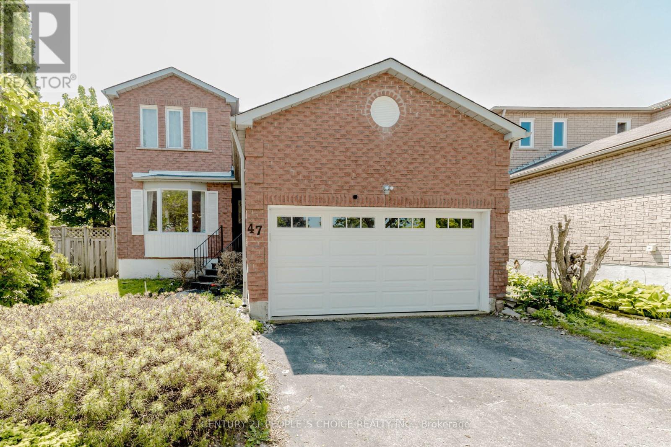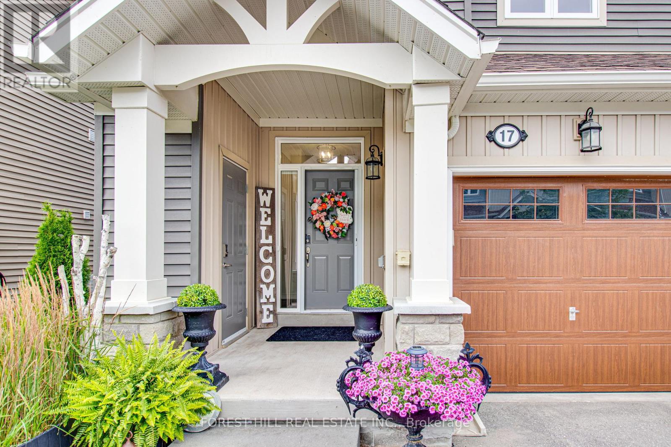45 Juniper Drive
Hamilton (Stoney Creek Industrial), Ontario
Welcome to 45 Juniper Drive, Stoney Creek. This 4 level-back split is nestled in mature neighbourhood, steps to Orchard Park SS, major shopping, parks, hwy access and much more. Home is humongous and can accommodate small or large families. Upper level features 3 large bedrooms with hardwood flooring and full bathroom. Main level features huge living room with hardwood, eat-in kitchen, separate dining room and 2 separate entrances/exists. Lower level features extra large family room, bar section and 2nd full bathroom. Unspoiled basement awaits your personal touches to add even more living space. Beautiful backyard features patio section, garden and 2 sheds. Single car garage with inside entry, along with single car driveway. RSA. (id:49187)
1025 Stone Church Road E
Hamilton (Quinndale), Ontario
Long term AND short term lease options, 3 bedrooms, 3 washrooms. Students welcome (id:49187)
89 Eleanor Avenue
Hamilton (Eleanor), Ontario
Welcome to 89 Eleanor Avenue in the sought after Eleanor community which is within close proximity to all major amenities such as schools, shopping, parks, and with quick access to the LINC which is ideal for commuters. This Four Bedroom home which has approximately 3,600 square feet of total living space, features numerous upgrades, including a custom-designed gourmet kitchen with high end appliances, solid wood cabinetry, granite counters, center island, and a large breakfast bar both offering plenty of storage. The Kitchen overlooks both the Living Room and Dining area which features sliding doors leading to the covered patio area. One of the focal points of this impressive home is the rear yard 'Oasis' featuring a custom built 18 ft x 13 ft Portico adorned with a ceiling fan, pot lights, double-sided gas fireplace and houses a 50' flat screen TV. The covered patio is also connected to an 'outdoor' Kitchen area which has a custom-built pizza oven and built-in BBQ perfect for entertaining family and friends. Another key focal point is the fully finished basement, which features a 2nd custom designed Kitchen and full washroom which is ideal for guests or can be used as a potential in-law suite. Other features and upgrades to this wonderful home are as follows: hardwood floors, porcelain tiles, upgraded trim package with 7" baseboards, California shutters, numerous pot lights on each level, Primary Suite with a large walk-in closet featuring custom built shelving, and a spa inspired ensuite perfect for relaxing after a hard days work. I can go on an on listing all of the numerous features that this home has to offer, however, the home is best experienced in person. Don't delay in making this your next Home/Investment. (id:49187)
38 East 16th Street
Hamilton (Inch Park), Ontario
Newly renovated and designed for todays lifestyle! This stunning 5 bedroom, 5 bathroom home offers two modern, 2-storey units, perfect for multi-generational living or investment potential. Unit One features 3 spacious bedrooms, 3 full baths, a fully finished basement, and luxury finishes throughout. Pot lights illuminate the open-concept layout, while a sliding glass door leads directly to the backyard, creating seamless indoor outdoor living. Unit Two offers 2 bedrooms and 1 full bath upstairs, with a stylish main floor complete with a chef inspired kitchen, island seating, a power room and sliding doors to the backyard. Every detail has been thoughtfully updated, blending comfort and functionality with high-end design. Whether youre looking for space to grow, room for extended family, or income potential, this property is a rare opportunity! (id:49187)
14 Spruceside Avenue
Hamilton (Kirkendall), Ontario
Estate Sale! TLC REQUIRED. Welcome to 14 Spruceside Avenue in the heart of Hamilton' s Kirkendall South a rare opportunity in one of the citys most sought-after locations! This property is currently set up as a duplex, but can easily be converted back to a single-family home. The home requires significant renovations, making it the perfect project for investors, contractors, or buyers looking to create their dream home. Located right beside a beautiful Mapleside park, just steps from Locke Street, top-rated schools, escarpments views, and quick highway access the location is unbeatable. Inside, the main floor offers a 1-bedroom layout with access to the back yard, the second floor features 3 spacious bedrooms and a 4-piece bath, and the attic level provides 2 additional large bedrooms with a 2-piece bath. The basement has a separate entrance, ideal for savvy investors considering a potential triplex conversion to maximize rental income. Additional features include: Large principal rooms with endless potential, Detached garage (requires rebuilding). On-site parking for 3 vehicles Property sold in as is, where is condition. Executors make no representations or warranties .Bring your vision and transform this property into a high-performing investment or a stunning family home! (id:49187)
3 Brock Street
Thorold (Thorold Downtown), Ontario
Welcome to 3 Brock St. Thorold. This beautiful, spacious and well-kept home provides nearly 3,000 sq. ft. of finished living space, complete with 3 bedrooms, 4 bathrooms, and a versatile main floor den.The living room boasts hardwood flooring and a cozy gas fireplace, creating a warm and inviting space. The bright eat-in kitchen features granite countertops, beautiful oak cupboards, and stainless steel appliances, while the dining room features patio doors that lead to the oversized wooden deck. A convenient main floor laundry room with access to the garage adds to the homes functionality. On the second floor, you will find three bedrooms and a four-piece bath, along with the primary bedroom featuring a second gas fireplace, a large walk-in closet, and a luxurious 5-piece ensuite. The fully finished basement provides excellent additional living space with a large recreation room complete with a gas fireplace and wet bar, an office/den, a 2-piece bath, and a convenient walk-up to the double garage. Step outside to your own very private retreat. This backyard features an oversized deck with Gas line for BBQ and stamped concrete patio and an irrigation system to keep the plants and lawn lush and green. A double car garage with double driveway and a 220 v outlet, provides ample parking and functionality. Move-in ready and impeccably cared for, this home combines comfort, space, and style in one exceptional package. (id:49187)
1890 Foxridge Crescent
London North (North S), Ontario
ABSOLUTELY STUNNING 4+2 -Bedroom Detached Home with LEGAL 2-Bedroom Basement Apartment in Desirable Fox Hollow-->> This spacious family home offering 4 bedrooms, 2.5 bathrooms, and separate living & dining areas on the main level-->> Separate Living and Family Room-->> The fully legal basement apartment features 2 bedrooms, full kitchen, sitting area, private laundry, and a separate entrance perfect for in-laws or rental income-->>Located in the sought-after Fox Hollow community, this property is surrounded by family-friendly amenities: parks, top-rated schools-->>and easy access to London Transit and major routes-->>Ideal for families, investors, or multi-generational living this home combines comfort, flexibility, and excellent value-->>Dont miss this rare opportunity! (id:49187)
69 - 69 Carisbrooke Court
Brampton (Central Park), Ontario
Extremely well maintained home perfect for many types of buyers! First time home buyers, up-sizing, down-sizing or investors. This 3 bedroom 2 bathroom home has everything you could ask for. Outside there is a built in garage + a dedicated driveway parking spot, a welcoming front yard with a covered front entrance porch. The backyard is private, with a charming patio protected by the included gazebo. BBQs are welcome. The inside is even better! Updated main floor featuring open concept living and dining partially open to the kitchen. The dining room has sliding glass doors to walk out to the backyard. Those same doors and large windows fill the main floor with sunlight. Accommodating foyer for easy entry and a powder room conveniently located at the front door. Upstairs you are greeted by a comfortable foyer and boasts 3 generous sized bedrooms. The primary is oversized with a large closet. Broadloom is in great shape for all and laminate in one bedroom. Upper bathroom is a good size with ample space and finishes. The entire home has been meticulously cleaned. Added bonus in the inclusion of the backyard gazebo and basement freeze. Furnace and AC were updated in 2019. Huge benefits from the condo corp for simple maintenance free living. All lawn care is taken care of, no landscaping needed! Major expense on the exterior of the home is part of the corp to maintain: roofs, eavestroughs and down spouts, windows, side fencing, siding and more. Community park and pool with a life guard for added safety. Maintenance includes water, waste water, garbage, snow removal, and even basic cable. Corp currently making major improvements: New water mains, sewers, electrical and street lights, roads, driveways. Located in a family friendly neighbourhood surrounded by schools, parks, convenient plazas with shopping for grocery, pharmacy, restaurants. Brampton civic hospital nearby. Public transit as well. This home, in this great location truly has everything you could ever ask for. (id:49187)
7 Lochway Court
Toronto (Islington-City Centre West), Ontario
This 2 Storey 4 Bedroom All Brick Home Has Been Meticulously Maintained By The Original Owners Since 1968. Nestled On A Pie-Shaped Lot On A Quiet Cul-de-sac In The Prestigious And Highly Sought-After Family-Friendly Neighbourhood Of Islington-City Centre West In Etobicoke This Home Is Only Minutes Away From Kipling Subway & Go Train And Close To Shopping, Parks & Schools.This Property Also Offers Convenient Access To The QEW & Hwy 427 And Excellent Proximity To Pearson Airport.The Main Floor Features A West Facing Generous Sized L-Shaped Living Rm/Dining Rm Flooded With Natural Light As Well As A Family-Sized Eat-In Kitchen And A 2-Pc Bathroom. As You Head Upstairs To The 2nd Floor You'll Find A Very Large Primary Bedroom (Currently Converted AndUsed As A Family Room). Go Up A Few More Stairs And You'll Find 3 More Spacious Bedrooms And A 4-Pc Bathroom. Downstairs In The Finished Basement You'll Find A Huge Recreation Room With A Wood-Burning Fireplace And A Large Laundry Room. An Excellent Opportunity To Get In The Market And Make This Home Your Own. (id:49187)
31 John Dillingno Street
Tay (Victoria Harbour), Ontario
This beautifully maintained 3+1 bedroom raised bungalow truly has it all bright, open living spaces, a finished basement with incredible flexibility, and a backyard designed for fun and relaxation.Inside, youll love the natural light, open-concept kitchen with breakfast bar, cozy gas fireplace, and formal dining space perfect for hosting. The primary suite offers a walk-in closet and ensuite, while two additional bedrooms and a spa-inspired main bath with double sinks and Jacuzzi tub give everyone their own retreat.The fully finished basement expands your lifestyle with a spacious rec room, guest bedroom with ensuite, and a dedicated workshop area ideal for hobbies, teens, or extended family.Step outside and discover your private oasis: a covered deck, sunroom, fire pit, landscaped gardens, and even a two-storey kids playhouse built for adventure. Whether its morning coffee, summer BBQs, or evening campfires, this yard was made for memories. Located just minutes from Foodland, Queen's cove Marina, Mckenzie Beach, St. Antoine Daniel Catholic School, Georgian Bay & Highway 12. (id:49187)
47 Blair Crescent
Barrie (Grove East), Ontario
Welcome to 47 Blair Cres, this beautiful brick, fully finished, two-story home on a premium lot in Barrie's Desirable North East End. Featuring 4 Bdrms, 2.5 Baths, Family Room With Fireplace & Walk Out, Laundry W/ Direct Garage Access W/ Loft Storage. Close To Highway 400, Walking Distance To Arena, Hickling Park, Schools, No-Frills, Georgian College, Royal Victoria Hospital And Shops. New Upgrades : Ontario Smart Energy ( Ducted Heat Pump, Tankless Water Heater, Chlorasoft, Smart Camera Outdoor, Smart Door Bell, Smart Thermostat ) (id:49187)
17 Gregory Avenue
Collingwood, Ontario
Luxury Living Awaits In The Highly Coveted Blue Fairway Community! The Pebble Beach End-Unit Shows 10+ & Boasts 6 Additional Windows For An Abundance Of Natural Light. This 3 Bed, 4 Bath Home Has Been Tastefully Designed With Several Modern Upgrades Throughout. Bright & Open Concept Main Floor Features A Chef-Inspired Kitchen With Custom Cabinetry, Pot Lights, Top-Of-The-Line S/S Appliances & Plenty Of Storage. Entertain In The Spacious Great Room Featuring Cathedral Ceilings & Gas Fireplace Complete With Stunning Stonework - Or Head Outside To Your Backyard Oasis With An Expansive 300+ Sq Ft Deck Equipped With Built In Planters, Privacy Louvers & Natural Gas BBQ Hook Up. The Upper-Level Features 3 Generous Sized Bedrooms, All With Custom Window Coverings (Light Filtering + Blackout Shades) & A Beautiful Spa-Like Primary Bath. Fully Finished Lower Level Offers A Large Rec Room, Over-Sized Windows, 4-Piece Bath, & Additional Storage. Monthly Common Element Fee $175.14 Includes: Fitness Facility, Outdoor Pool,& Visitor Parking. Unbeatable Location - Minutes To Downtown Collingwood, Easy Access To Skiing, Golf, & Walking Trails. Enhanced Landscaping At Side & Rear Yards (2024). This Is A Spectacular Home Not To Be Missed! (id:49187)

