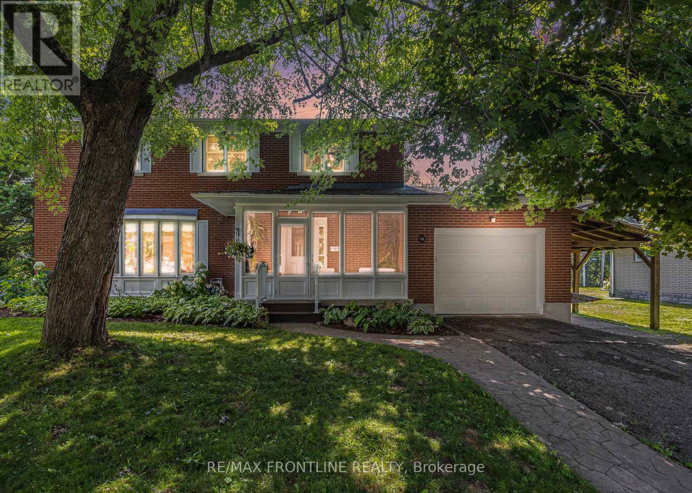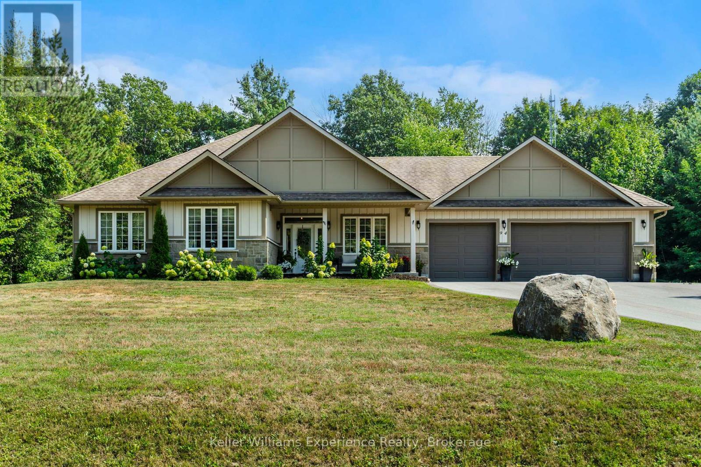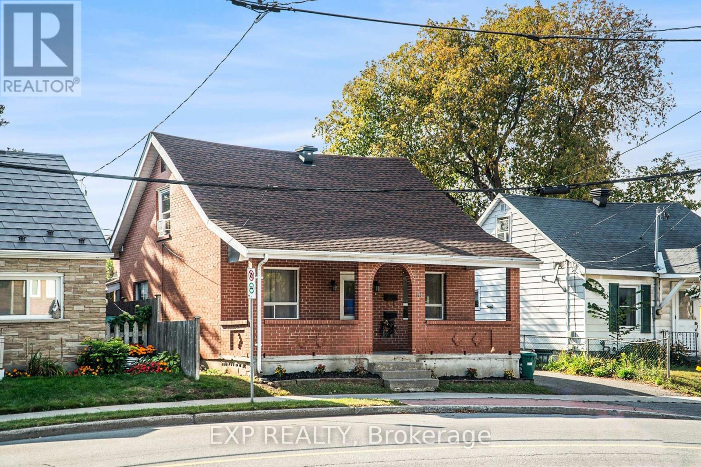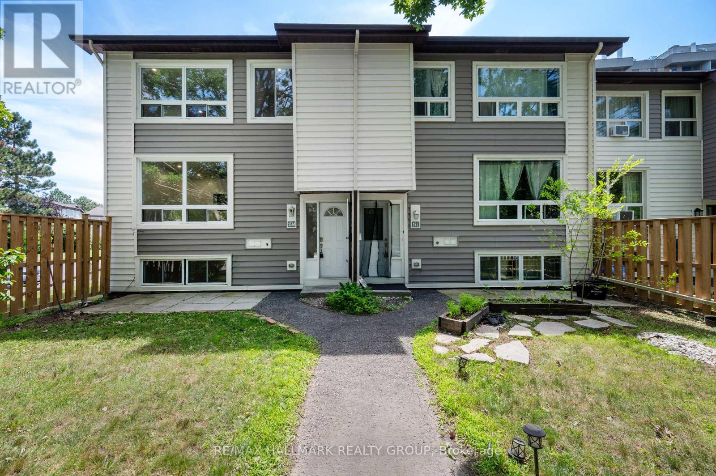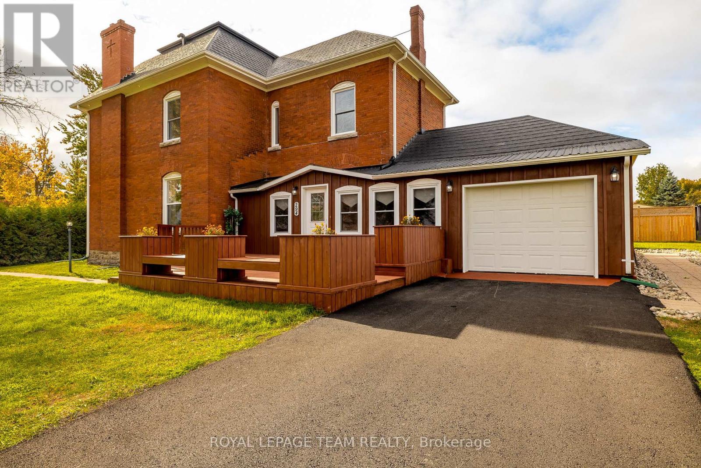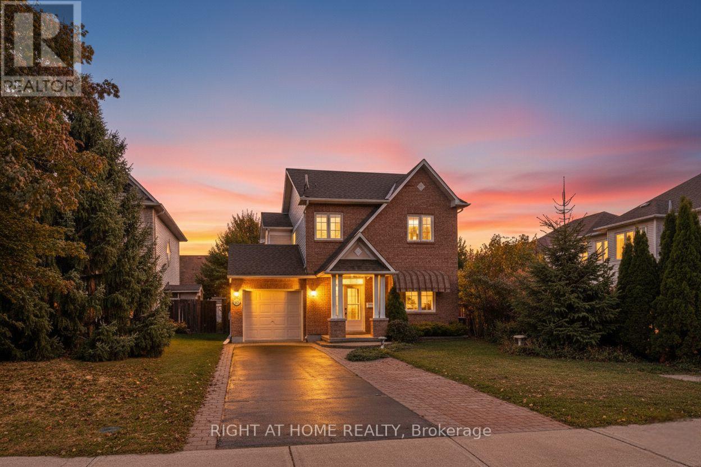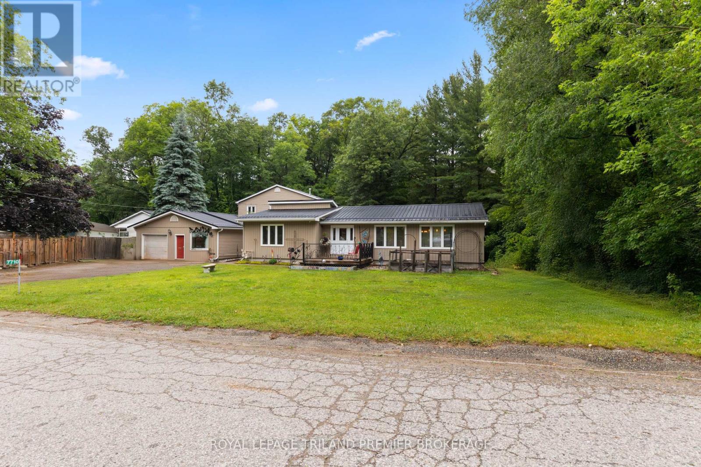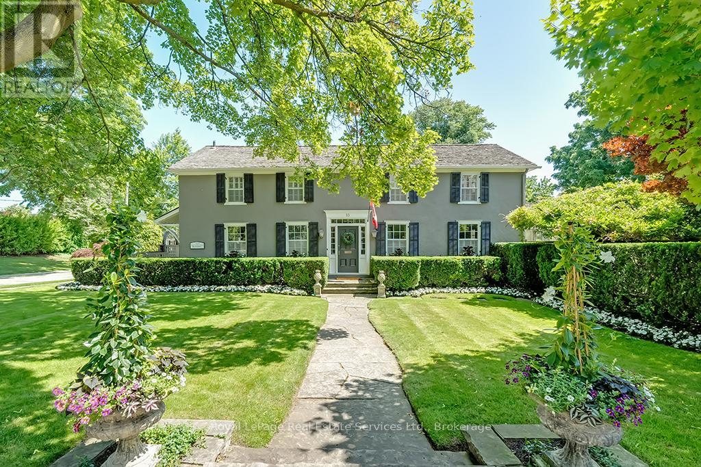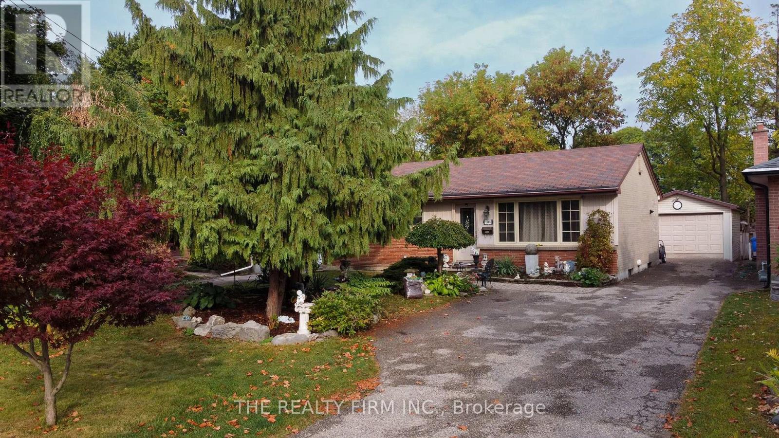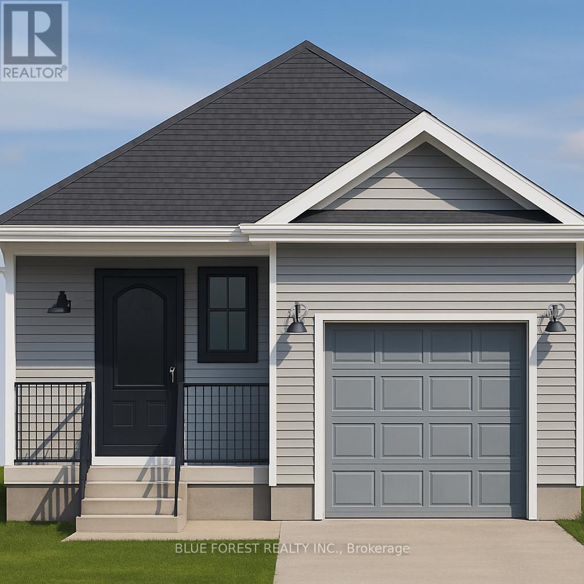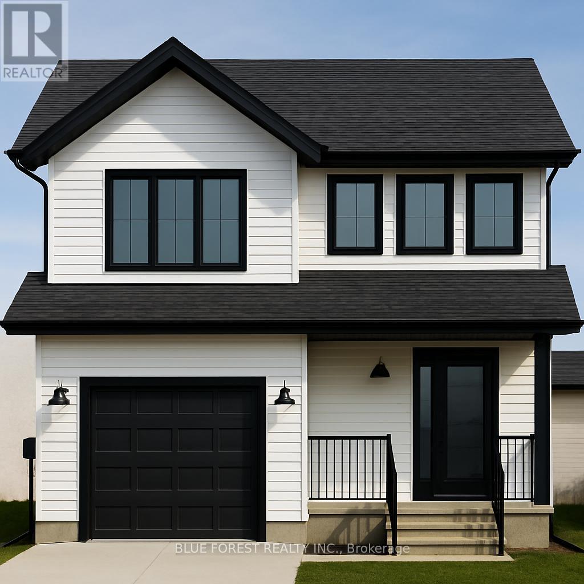12 Glenview Crescent
Perth, Ontario
This attractive family home sits on a large 1/4 acre lot in town where many long-time residents enjoy this quiet neighbourhood. With 6 bedrooms and 3 1/2 bathrooms, this home offers the perfect opportunity for a spacious in-law suite while also suited to a larger family. As with the current owners, there is space for 2 home offices and a sewing room while still leaving 3 bedrooms. Larger living and dining spaces are perfect for entertaining and there is a convenient sitting area just off the kitchen. An inside entry from the garage is close to both the kitchen and a cozy family room with a gas fireplace and TV. A second family room is located in the lower level along with a laundry room, home gym and workshop. An attractive hardwood staircase leads from the large foyer to the second level. The staircase to the lower level was constructed so its railing can be easily removed to accommodate furniture relocation. On the street side of the home is a screened porch that is the perfect spot for relaxing with a book. At the back is a large sunroom with attached deck and awning that looks onto a yard filled with mature trees next to a private urban woodlot. This is a solid, well-built and maintained brick two-storey home. Newer windows, gleaming hardwood floors, an 18KW Generac generator, an efficient heat pump for A/C and warmth are just a few of the features. The annual expenses are very reasonable at $1,556 for natural gas, $1,481 for electricity and $937 for water/sewage. Located in the Heritage Town of Perth you will be within walking distance to unique shops, grocery stores, pharmacies, medical services, schools, places of worship, festivals and other events that occur throughout the year. WELCOME HOME! (id:49187)
94 Windermere Circle
Tay, Ontario
From the moment you arrive, the curb appeal is undeniable. This beautifully maintained bungalow offers a landscaped yard, stone accents, a welcoming front porch, and a spacious three-car garage. Built with full ICF construction, this home is exceptionally energy efficient and designed for lasting comfort. Situated on over an acre, the property boasts an expansive backyard oasis with multi-level decking, a hot tub, and a play area - plenty of space for outdoor living and family fun. Inside, a bright foyer opens to an airy, open-concept layout with vaulted ceilings, large windows, and a fresh neutral palette. The modern kitchen features stainless steel appliances and ample storage, while the dining area is perfect for gatherings. The primary suite includes a walk-in closet and 5-piece ensuite with a soaker tub, tiled shower, and double vanity. Two additional bedrooms and a full bath complete the main level. The fully finished basement offers a large rec room with projector setup and barn doors, a play area, dedicated home gym, two more bedrooms, and a full bath. Surrounded by mature trees for privacy, this move-in ready home is located in a quiet, family-friendly neighbourhood close to schools, amenities, and recreation. (id:49187)
566 Kirkwood Avenue
Ottawa, Ontario
This detached home features two separate living spaces. The main floor offers a 2-bedroom + den layout, a spacious open-concept living and dining area with oversized windows, and a full 4-piece bath. The kitchen, complete with a gas stove, opens to a charming and private backyard. A convenient side entrance leads to the second floor, which includes two additional bedrooms, another full bath, and a complete kitchen. Already operating as a turnkey Airbnb with professional property management available, this level provides hassle-free income potential.Additional highlights include a detached garage and driveway with parking for two vehicles, and zoning that allows for a future triplex build, ensuring excellent long-term investment value. Close to shops, hospitals, parks, and transit, this is a rare chance to own in one of Ottawas most desirable neighbourhoods. Investors will appreciate the strong 5.5% cap rate and the multiple revenue streams this home offers. (id:49187)
B - 1530 Stittsville Main Street
Ottawa, Ontario
Great 2nd floor walkup, Studio/bachelor Apartment. Convenient central Stittsville location - walk to Trans Canada Trail, parks, coffee shops, restaurants, art or fitness studios, shopping. the apartment is open concept with a private bathroom(with shower). There is an alcove for the sleeping area that could be curtained off for privacy. Living area includes a stove, an apartment sized fridge, and a European style washer/dryer combo, and an in-unit air conditioner. Freshly painted and cleaned. 1 parking space is available at the rear of the building. Rental application, credit check, employment letter, proof of employment, references, will all be required. No smoking of Cannabis or Tobacco on the premises. No pets preferred. Tenants to pay Hydro and internet. (id:49187)
M - 15 Banner Road
Ottawa, Ontario
Well-maintained and updated end-unit townhome, perfect for first-time buyers or investors. Located near Bruce Pit walking trails, schools, parks, the Queensway Carleton Hospital, shopping and HWY 417. Extensively updated in 2018 with new siding, insulation, lighting, potlights, and main floor laminate. Roof and asphalt repairs completed in 2019. The bright main level features a spacious living and dining area and a kitchen with newer appliances (2021). Upstairs offers two generously sized bedrooms with ceiling fans and a full bath with updated flooring and vanity.The fully finished basement includes two additional bedrooms, 2-piece bath, and laundry room. Enjoy a partially fenced front yard, ideal for a patio or garden. Hot water tank is owned. Move-in ready with excellent access to amenities and transit. (id:49187)
294 Dumbrille Street
North Grenville, Ontario
Nestled in the charming heart of Downtown Kemptville, this absolutely gorgeous Triple Brick home presents a rare opportunity for discerning buyers. Meticulously renovated from top to bottom, the residence boasts pristine new drywall throughout, complemented by elegant crown molding and soaring 12-foot ceilings that enhance the sense of spaciousness. Original, beautifully refinished baseboards add a touch of historic charm to the modern updates.Ensuring peace of mind and contemporary comfort, the home features completely updated wiring, copper plumbing, and city water and sewer lines. The thoughtfully designed layout includes two graceful staircases leading to four generously sized bedrooms, a convenient laundry room, and a spacious bathroom complete with a luxurious Jacuzzi tub.This property is also a fantastic investment opportunity, perfectly suited for use as a premium AirBnB. Its unique blend of historic charm and luxurious amenities including an indoor hot tub room and a sauna, make it a standout choice for travellers seeking a memorable, high-end experience. The four bedrooms can comfortably accommodate larger groups or multiple families, while the large, inviting decks and charming front porch offer guests a perfect space to relax and enjoy the downtown atmosphere. The front office space could even serve as a dedicated workspace for digital nomads or business travellers. Enjoy the outdoors with large, inviting decks in both the front and backyard, perfect for relaxing or entertaining. The delightful front porch also offers a versatile office space, ideal for those seeking a home-based business opportunity. This exceptional home seamlessly blends historic elegance with modern amenities, making it a truly special find in a highly desirable location. (id:49187)
160 Grassy Plains Drive
Ottawa, Ontario
Beautifully maintained 3-bedroom, 4-bathroom detached home in the highly desirable neighbourhood of Bridlewood, Kanata. Ideally located just minutes from top-rated schools, scenic parks and trails, and an abundance of shopping and amenities. The main level offers a private family room, a bright dining area, and a gourmet kitchen with ample cabinetry and a sun-filled breakfast nook. The spacious living room, complete with a cozy gas fireplace. Upstairs, you'll find 3 generously sized bedrooms, including a primary bedroom with its own en-suite bath. The fully finished lower level provides a large recreation room and a convenient fourth bathroom. Step outside to enjoy a private backyard with a deck, storage shed, and garden space ideal for summer barbecues and outdoor living. This home offers the perfect blend of comfort, convenience, and location in one of Kanata's most sought-after communities. A wonderful opportunity for your family to settle in and create lasting memories. (id:49187)
7710 Clayton Street
Lambton Shores (Port Franks), Ontario
Unique Residential & Commercial Opportunity in desirable Port Franks! Welcome to this beautifully maintained and updated bungalow nestled in the charming lakeside community of Port Franks. Situated on a quiet treed lot, this property offers incredible potential for homeowners, investors, business owners or a combination to suit any buyer. The spacious main home features a bright and airy open-concept layout boasting a large kitchen loaded with storage, stainless steel appliances and wrap around island with two-tier breakfast bar; 2 bedrooms and 2 full bathrooms including primary suite with walk in closet and spa-like ensuite; living room with laminate flooring; dinette with direct access to the backyard; main floor laundry; and office space with built-in shelving. Enjoy your morning coffee and the sounds of nature in the private treed backyard or on the generous front deck. A large detached garage/workshop has 200amp service, 2-piece bathroom, and sink with counter and shelving providing ample space for hobbies, storage, parking or entrepreneurial use. At the rear of the property, you'll find a two-storey dwelling with two self-contained, and fully furnished apartment units with shared laundry hook-up, including main floor one bedroom unit and upper unit with two bedrooms plus den, kitchen with dishwasher hook-up, along with private deck - ideal for rental income or visits with extended family. Whether you're looking for a peaceful home base, an income-generating property, or a unique business opportunity, this one-of-a-kind property offers endless possibilities in a sought-after location near beaches, trails, and amenities. Dwellings are all well insulated, 2 operate. septic (apartment & shop share one). Updates include: Furnace and A/C 12 yrs, metal roof 10 yrs, shop metal roof 6 yrs, windows and exterior doors 13 yrs, kitchen 13 yrs, main bath 12 yrs, ensuite 7yrs, extension on rear of home 13 yrs, soffit and fascia 13 yrs, gazebo 3yrs (all ages are approximate). (id:49187)
53 Thomas Street
Oakville (Oo Old Oakville), Ontario
Nestled south of Lakeshore in the heart of Old Oakvilles historic district, this beautifully restored Georgian-style home, designed by Gren Weis, blends timeless character with modern updates. Steps from the lake, river, and vibrant Downtown, it offers an unmatched lifestyle location.The home boasts exceptional curb appeal with a flagstone path leading to a spacious foyer. Sun-filled interiors feature Farrow & Ball paint, new hardwood on the main level, preserved fir upstairs, smooth ceilings, and recessed LED lighting.The updated kitchen includes a large island, built-in appliances, and desk area. The dining room offers panelled walls, RH sconces, French doors to the garden, and plantation shutters. A charming living room features built-in bookcases, window seat, wood-burning fireplace, and walkouts to a sunroom overlooking the southwest garden and pool. A mudroom and stylish powder room complete the main floor.Upstairs are four bedrooms with ample closets and antique brass hardware. The primary suite offers custom built-ins and a renovated ensuite with heated Carrara marble floors and zero-threshold shower.The fully finished lower level (8 ceilings, slate flooring) adds living space with a media room, workout room, cedar closet, laundry, and storage. Updated mechanicals include a high-efficiency furnace, central AC, 100 AMP panel, irrigation. Cedar roof, new fencing, cobblestone driveway. Outside enjoy a private oasis with saltwater inground pool, brick patios, and landscaped gardens. Steps to the Lake, Oakville Club, Yacht Squadron, Library, Performing Arts Centre, Downtown, and top schools. (id:49187)
1948 Duluth Crescent
London East (East I), Ontario
Welcome to 1948 Duluth Court, a well-kept family home offering plenty of space and versatility. Inside you will find three comfortable bedrooms on the main level along with a fourth bedroom in the finished basement, perfect for guests, a growing family, or a home office. The home features two full bathrooms, providing convenience for busy mornings and everyday living. The main living spaces are bright and functional, with a layout designed for comfort and easy flow. The basement offers additional living space that can be adapted to your needs, whether as a recreation room, hobby area, or private retreat. A standout feature of this property is the oversized garage, offering plenty of room for vehicles, storage, or entertaining with friends. The yard provides outdoor space to enjoy, while the quiet court location offers privacy and a sense of community. This is a great opportunity to own a practical and inviting home with room for everyone. (id:49187)
Lot 39 Beer Crescent
Strathroy-Caradoc (Nw), Ontario
Welcome to "The Sappire" Crafted by Liersche Custom Homes, this 927 sq. ft. bungalow offers efficient single-level living with thoughtful design. The open-concept kitchen, dining, and living spaces create a welcoming flow, while two comfortable bedrooms are tucked away for privacy. A full bathroom, laundry, and a one-car garage complete this stylish and accessible homeideal for downsizers or first-time buyers. TO BE BUILT! Other lots and designs are available. Price based on base lot, premiums extra. Check out more plans at BUCHANANCROSSINGS.COM ** This is a linked property.** (id:49187)
Lot 38 Beer Crescent
Strathroy-Caradoc (Nw), Ontario
Welcome to "The Emerald." Crafted by Liersche Custom Homes, this 1,570 sq. ft. two-storey design combines modern functionality with family-friendly living. The main floor offers an open-concept kitchen, dining, and living area, plus a convenient half bath, mudroom, and indoor garage access. Upstairs, the spacious primary bedroom includes a private 4-pc ensuite and walk-in closet, joined by three additional bedrooms, a full 4-pc bath, and laundry for ultimate convenience. TO BE BUILT! Other lots and designs are available. Price based on base lot, premiums extra. Check out more plans at BUCHANANCROSSINGS.COM ** This is a linked property.** (id:49187)

