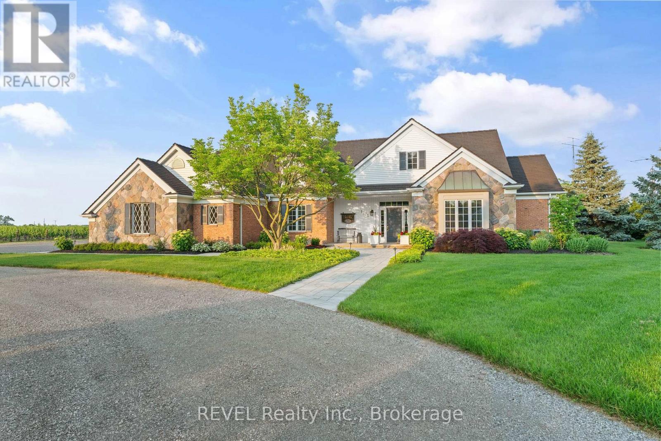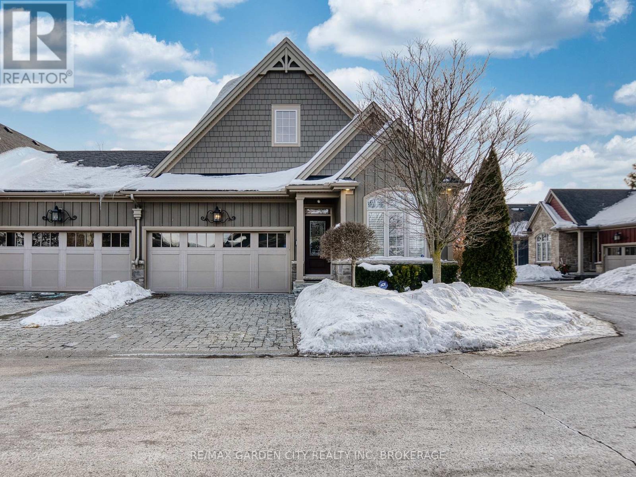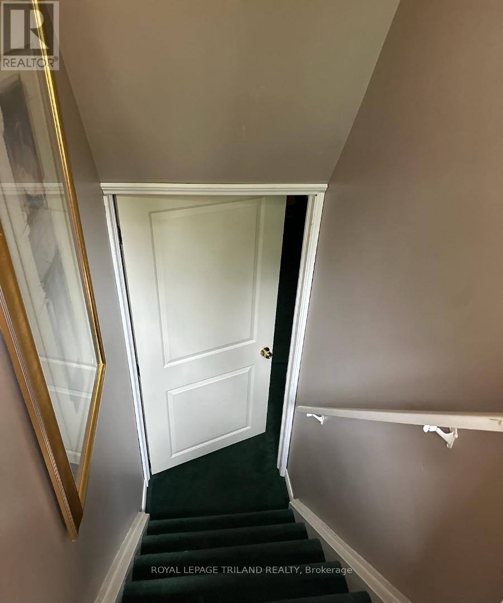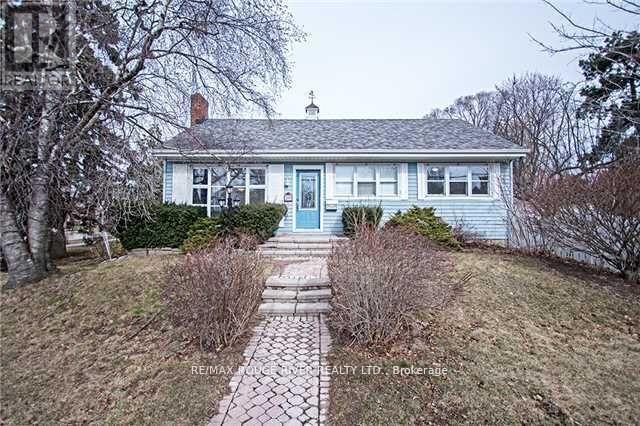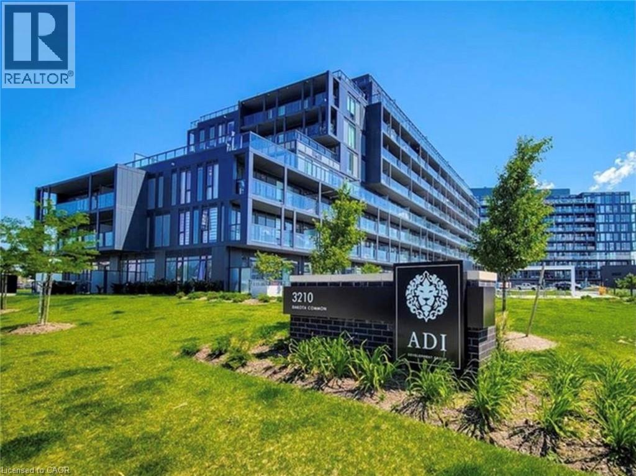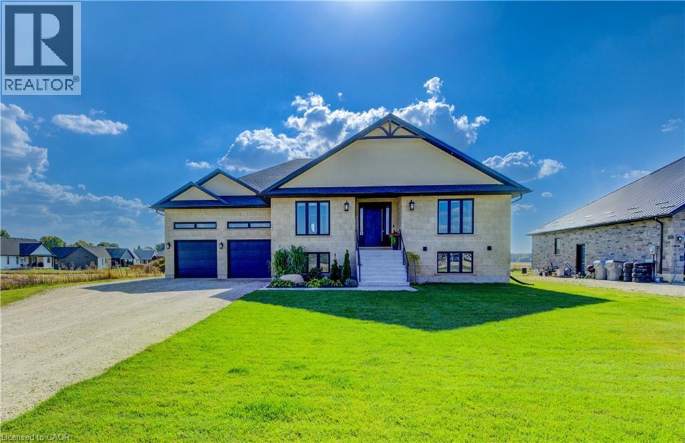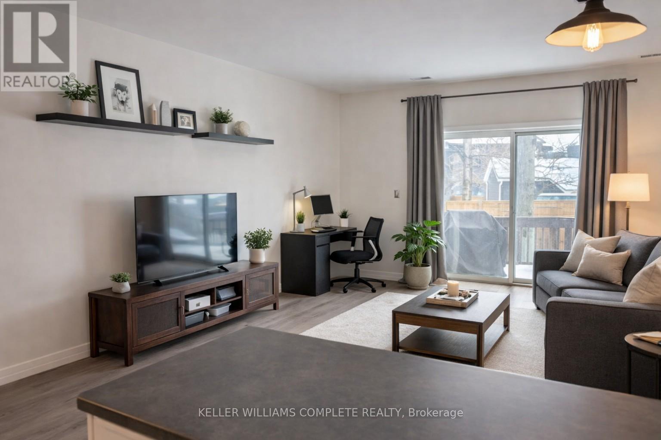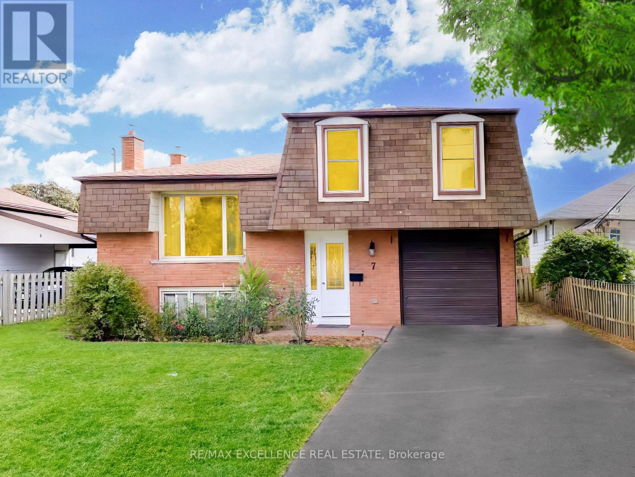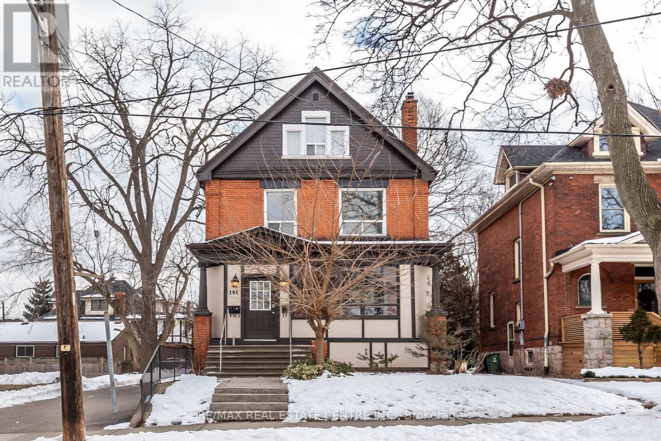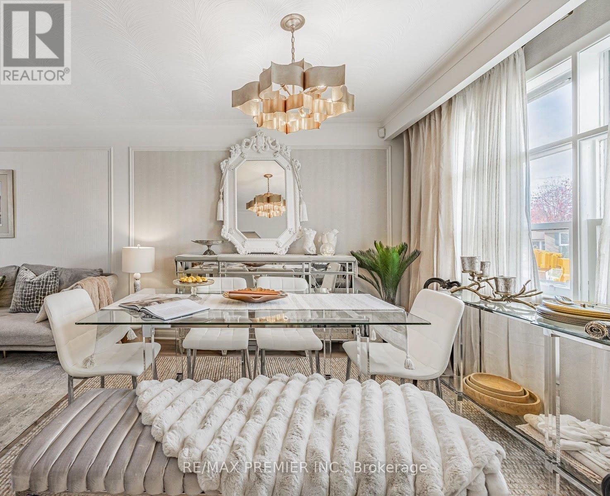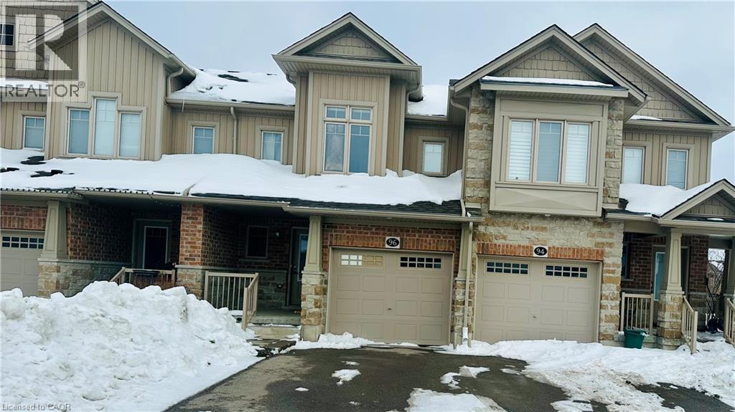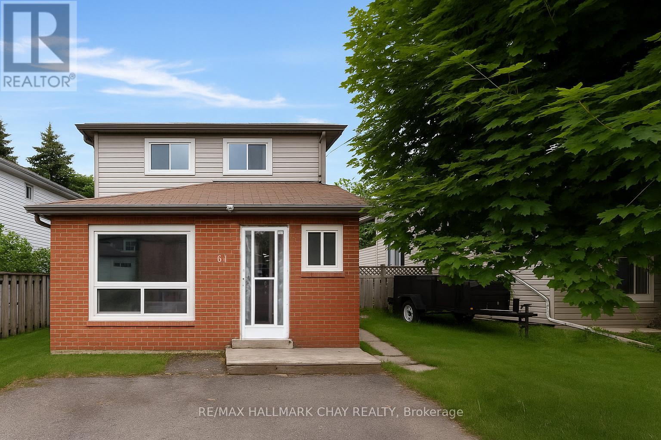1275 Four Mile Creek Road
Niagara-On-The-Lake (Virgil), Ontario
Boasting over 3,400 square feet of beautifully designed living space, this exceptional 3+2 bedroom, 3+1 bathroom estate is set on a serene 1.6-acre lot in the heart of Niagara-on-the-Lake, surrounded by picturesque vineyard views. Thoughtfully renovated in 2022 by Wendy Edwards Design Inc., the home seamlessly blends contemporary elegance with elevated functionality.The main living space impresses with soaring 16-foot ceilings in the great room, anchored by a striking floor-to-ceiling stone wood-burning fireplace. The chef's kitchen is a true showpiece, featuring double quartz islands and a 48" dual-fuel Thermador range with steam oven, six-burner gas cooktop with electric griddle, electric oven, and oversized double exhaust fan-perfectly designed for entertaining and everyday luxury.Two bedrooms offer private balconies, creating tranquil retreats with stunning views. A dedicated home office with custom built-ins and a 9-foot coffered ceiling provides an inspiring workspace.The fully finished lower level offers a complete in-law suite with its own kitchen, bathroom, laundry, gas fireplace, and additional bedrooms-ideal for extended family or guests.Outdoor living is equally impressive, highlighted by a 42" Weber natural gas BBQ equipped with rotisserie, griddle, sear station, and smoker-perfect for hosting in true Wine Country style.With Bell Fibre internet, natural gas, and city water services, this home combines modern convenience with the peaceful beauty of its surroundings. A rare opportunity to experience refined country living in one of Niagara-on-the-Lake's most sought-after settings-truly an exceptional place to call home. (id:49187)
15 - 215 Vansickle Road
St. Catharines (Rykert/vansickle), Ontario
Award winning executive bungalow townhome is ready for you to make it your own !! This stunning end unit is finished top to bottom with over 2500 sqft of finished living space. The open concept main floor offers designer kitchen cabinets, beautiful granite counters, large island and beautiful hardwood floors throughout. The great room is well appointed with soaring coffered ceilings, gas fireplace, built-ins and a garden door to a private patio area. The spacious primary suite offers 4pc ensuite with double sinks and walk in closet. An additional main floor bedroom , laundry and 4 pce bath complete the main floor. Completely finished lower level features a massive recreation room, an additional bedroom with ensuite privilege to a 3 pce bath with heated floors as well as a large storage area. Double car garage, double interlock brick driveway, lovely covered patio looking onto green space. Great location just minutes to hospital, 4th Avenue shopping district and an excellent selection of restaurants. This home will impress !! (id:49187)
Lower - 6 Northwood Place
St. Thomas, Ontario
Welcome to your new home, a beautifully maintained executive rental located on a quiet street in north-east St. Thomas. Homeowner occupies main floor space, and is seeking a single tenant looking for a quiet, private space to call home. Your new home is the lower level of this expansive side split, and comes fully furnished with all utilities included. Your private entrance is located at the rear of the property, a fully fenced backyard that guarantees safe entrance and exit, and, in the summer, a wonderful place to sit and enjoy the solitude of this beautiful backyard. All furnishings are excellent quality; there is literally nothing to do but bring your bag and unpack. Please note: the homeowner requires occasional access to downstairs laundry. This space is ideal for an individual who may be in and out of the area due to business. The homeowner is present to ensure your apartment is secure, and is exceptionally diligent that any issues of maintenance are immediately attended to. (id:49187)
200 Trent Street E
Whitby (Downtown Whitby), Ontario
Perfect Location In Downtown Whitby!! Main Floor 3 Bedroom Detached Home Available For Lease Right Away! Looking For A+++ Tenants To Move In And Enjoy! Renovated Bungalow With Spacious Bedrooms, Plenty Of Sunlight And Huge Floor To Ceiling Main Window. Bright And Airy Kitchen With Stainless Steel Appliances, Centre Island And Loads Of Storage Space. Close To All Amenities, Highway 401/412(407), Transit, Parks, Shopping, Restaurants, Schools, Library And Waterfront Trails. Premium Corner Lot With Parking For 1 Vehicle. Basement Is Tenanted. 60% of utilities or $200 per month. (id:49187)
3210 Dakota Common Unit# A518
Burlington, Ontario
Welcome to The Valera one of Burlington’s most sought-after modern residences. This stunning 1 Bedroom + Study, 1 Bath condo offers a bright, open-concept layout with sleek contemporary finishes throughout. Enjoy a carpet-free interior featuring wide-plank flooring, floor-to-ceiling windows, and a stylish kitchen complete with quartz countertops and stainless steel appliances. The versatile study space is perfect for a home office or reading nook. Designed for comfort and style, this unit is flooded with natural light and showcases clean lines and modern touches throughout. Residents enjoy top-notch amenities including a fully equipped fitness centre, yoga studio, rooftop pool and terrace, party room, concierge service, and more. Located in an unbeatable Burlington location close to shopping, dining, transit, major highways, and everyday conveniences. Includes 1 Parking Space (Level B #14) and 1 Locker (Level 1 #41). Move in and experience upscale condo living at The Valera. (id:49187)
43711 Adelaide Street
Cranbrook, Ontario
Prepare to be captivated by this extraordinary custom home at 43711 Adelaide Street, where modern design meets refined comfort in every detail. The moment you step inside, you’re greeted by an expansive open-concept living space bathed in natural light, highlighted by soaring ceilings, wide-plank flooring, and sleek contemporary finishes. The designer kitchen is a true centerpiece—offering full-height cabinetry, quartz surfaces, a massive island for gathering, and professional-grade appliances seamlessly integrated into a clean, timeless aesthetic. The adjoining dining area and great room create the ultimate entertaining space, framed by oversized patio doors that open to a show stopping screened-in porch. Here, indoor and outdoor living blend beautifully with a full outdoor kitchen, lounge seating, dual ceiling fans, and a luxurious swim spa overlooking peaceful country views—an all-season retreat like no other. The primary suite is a private haven with a spa-inspired ensuite and His & Hers Walk-In Closets – Designed for Luxury and Function, while additional bedrooms and baths combine style and function for family or guests. The finished lower level adds even more versatility, featuring a bright family room, secondary kitchen, and a cozy sunroom that invites you to relax and recharge. Every inch of this home showcases quality craftsmanship and thoughtful design. Outside, a detached 1,100 sq. ft. garage/workshop offers extra room for hobbies or storage and is set up all the infrastructure you would need—completing a property that truly redefines what country luxury can be. Peace of Mind, Rain or Shine – 24kW Whole-House Generator Included! Never worry about power outages with 24kW whole-house generator. Seamlessly integrated into the home’s electrical system, this powerful unit automatically activates within seconds of an outage, keeping the entire household running—from kitchen appliances to Wi-Fi to your Swim Spa! 96 sprinkler heads for in ground irrigation system (id:49187)
105 - 400 York Boulevard
Hamilton (Strathcona), Ontario
Welcome to this beautifully renovated main-floor 1-bedroom, 1-bath condo offering 702 sq. ft. of bright, open-concept living and a generous private balcony. Featuring 9-foot ceilings, newer laminate flooring, a modern kitchen with updated cabinetry and stainless steel appliances, and a spa-inspired bathroom with jacuzzi tub. Enjoy the convenience of in-suite laundry and outdoor parking (space #5). Step outside to your own deck-perfect for BBQing or relaxing. Ideally located on a major bus route and just minutes to downtown, parks, trails, harbourfront, shopping, the market, and HWY 403. An excellent opportunity for professionals, students, or downsizers seeking comfort, style, and unbeatable convenience. (id:49187)
7 Dunnett Boulevard
Belleville (Belleville Ward), Ontario
Welcome to this charming family home in Belleville's sought-after West End. The recently renovated kitchen showcases new cabinetry, countertops, backsplash, modern lighting, and brand-new appliances, including a stove, refrigerator, and exhaust vent.This well-designed four-level split offers four bedrooms and one-and-a-half bathrooms, with beautiful hardwood flooring throughout. The spacious foyer leads to a cozy bedroom and provides convenient access to the attached single-car garage. A few steps up, you'll find a bright living room, dining area, and a sunroom that overlooks the fully fenced backyard-perfect for relaxing or entertaining.The upper level features three generously sized bedrooms and a four-piece bathroom. Ideally located close to Centennial High School and Sir John A. Macdonald Public School, this home offers the perfect blend of comfort, space, and prime location. (id:49187)
Bsmnt - 191 Sherman Avenue S
Hamilton (St. Clair), Ontario
Renovated 1 bedrm, 1 bathrm, in a spectacular Victorian Style house lower lvl. Gas & Water INCLUDED. Great neighbourhood. On bus route. Close to schools, Gage Park, shops, restaurants, hospital and all other amenities. Features: In - suite laundry. Updated kitchen and bathroom. Video surveillance of ground. Available immediately. AAA tenants only; References Required, Rental Application Required. Credit Check required. Includes utilities. (id:49187)
1368 Tansley Drive
Oakville (Wo West), Ontario
Prestigious South West Oakville Bungalow - Live, Lease, Or Build. Discover Refined Living In This Beautifully Maintained Four-Bedroom Bungalow, Gracefully Situated In One Of South West Oakville's Most Distinguished And Established Neighbourhoods. Surrounded By Mature Trees And Bespoke Multi-Million-Dollar Estate Homes Listed As High As $4.69 Million, This Residence Is Set On A Generous, Oversized Lot Boasting RL3-0 Zoning And Impressive Frontage (61.59 x 128.57 x 123.46 x 60.60 ft), Offering An Unparalleled Opportunity For Discerning Homeowners, Investors, Or Builders. Exuding Warmth And Understated Elegance, The Home Presents A Harmonious Blend Of Comfort, Character, And Versatility. The Interiors Are Thoughtfully Enhanced To Maximize Functionality, Featuring A ModernKitchen, Well-Defined Living Areas, And Tasteful Finishes Throughout. The Current Design Encompasses Two Separate Living Units, Ideal For Extended Families, Rental Income, Or Interim Occupancy While Preparing For A Custom Redevelopment. An Updated Estimate Was Provided Recently, Confirming That Expanding To Six Bedrooms, Alongside Further Enhancements, Can Be Accomplished For Under $10,000, Underscoring The Property's Exceptional Potential. This Unique Offering Allows Buyers The Flexibility To Move In Immediately, Lease One Or Both Units, Or Redevelop Within A Prestigious Enclave Renowned For Its Collection Of Luxury Custom Residences. The current owner is amenable to remaining as a tenant, ensuring a seamless transition and immediate income stream. For builders and investors, the opportunity to lease during the permitting process provides valuable holding income while unlocking the full promise of this coveted parcel. Location close to Oakville's picturesque lakefront, vibrant downtown, top rated schools such as Appleby College and expansive parks this home offers an ideal blend of tranquility and convenience. Additionally, you'll find tennis, pickleball and basketball courts up the street. (id:49187)
96 Eliza Avenue
Kitchener, Ontario
This well-kept 3-bedroom, 3-bathroom townhome is located in the sought-after Laurentian Hills community. The main floor offers a bright, open-concept design where the contemporary kitchen seamlessly connects to the living and dining spaces-perfect for everyday living and hosting guests. Enjoy your own private deck, a great spot for relaxing or entertaining outdoors. All three bedrooms are spacious, including a comfortable primary suite complete with its own ensuite bathroom. Situated close to parks, schools, shopping centres, and public transit, this home offers both convenience and modern comfort. Tenants are responsible for all utilities, including the hot water tank rental. Opportunities like this don't last long-reach out today to book your private showing. (id:49187)
61 Corbett Drive
Barrie (Grove East), Ontario
Investors & First Time Home Buyers! Looking to add to your real estate portfolio, or get into the market? Live in one unit and rent out the other to off-set costs and build your equity! This detached two storey legal 2 unit property offers two self-contained units. MAIN = two storey living space with kitchen, living room, family room, 3 x bedrooms, 2 x baths. LOWER - kitchen w/living space, 2 x bedroom, 1 x bath. Appliances, included as shown - 2 x fridge, 2 x stove, 1 x dishwasher, 2 x washer, 2 x dryer. Convenience of ensuite laundry for both units, onsite parking. Financials available upon request. Situated in Barrie with easy access to key amenities - public transit, GO Train service, schools, parks, shopping, services, entertainment and all season recreation. Minutes to commuter routes north to cottage country or south to the GTA. (id:49187)

