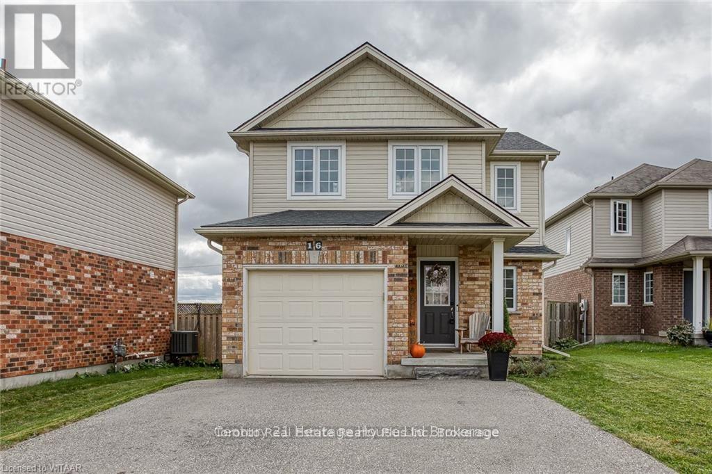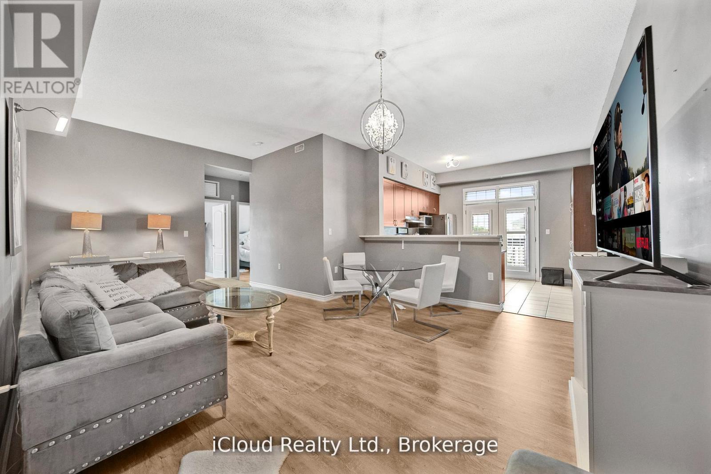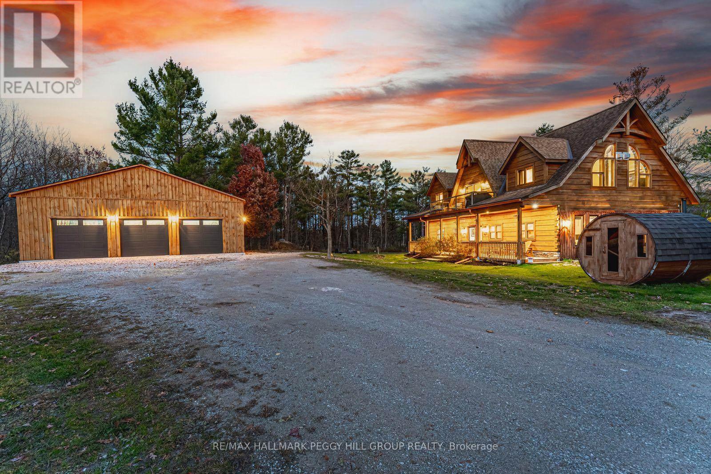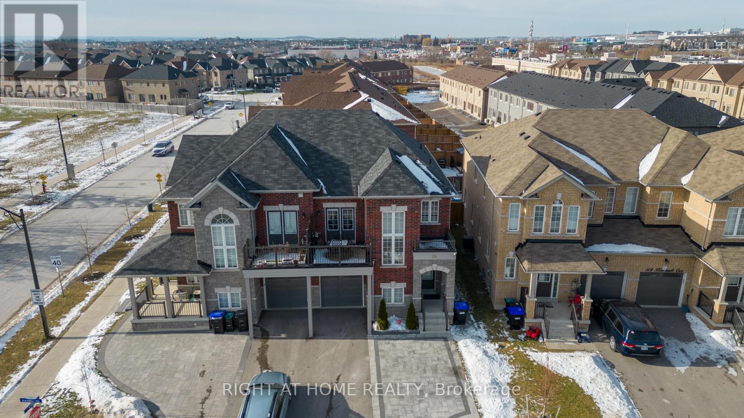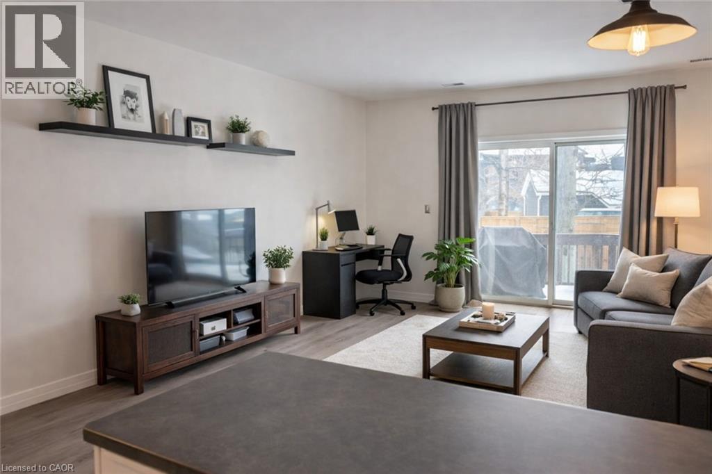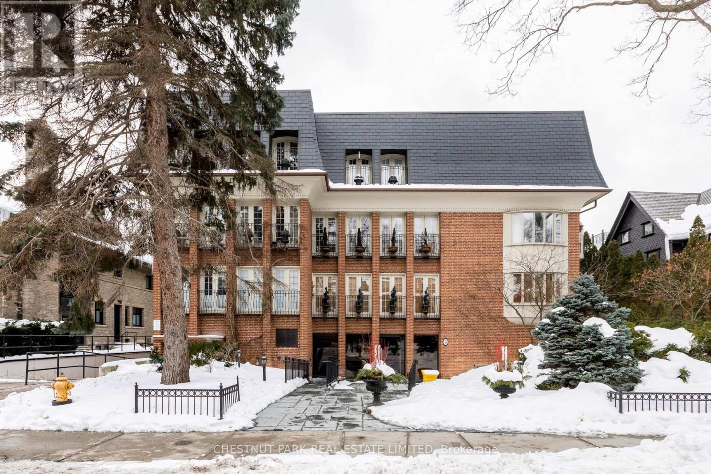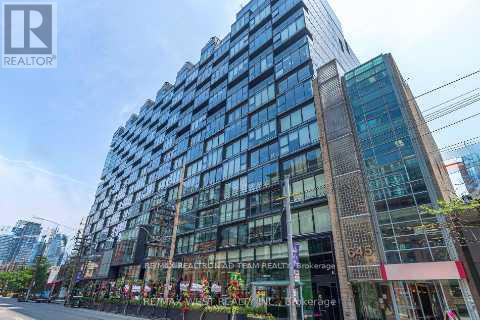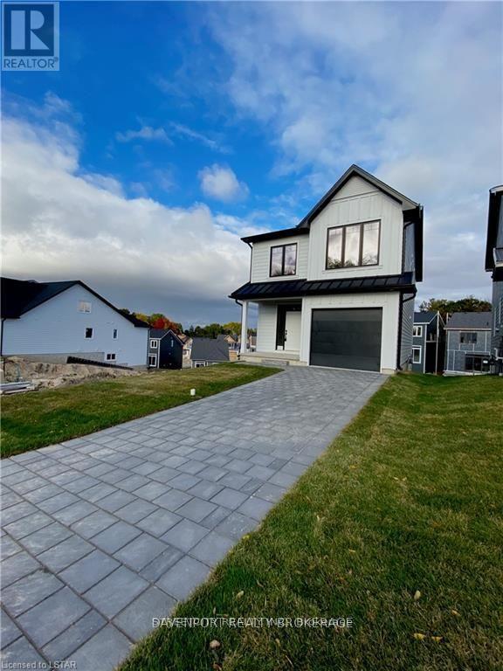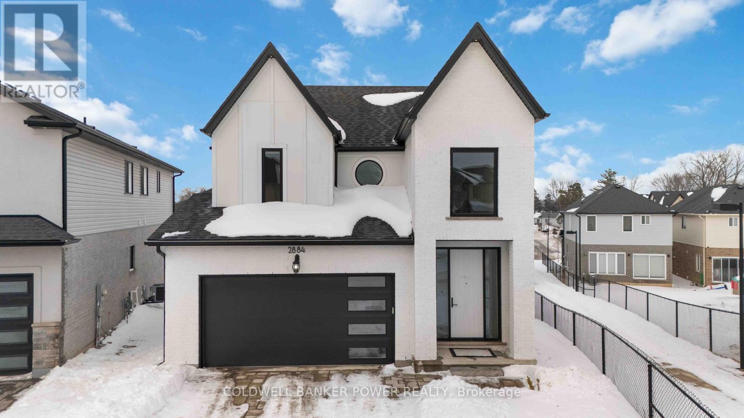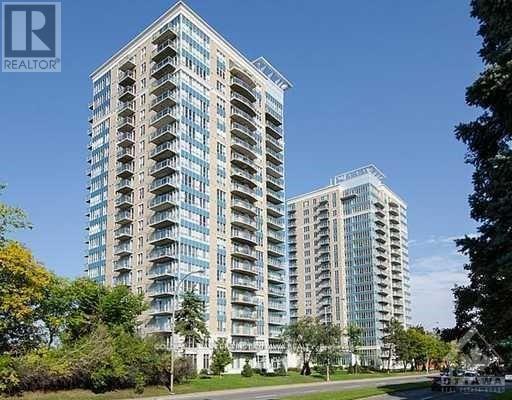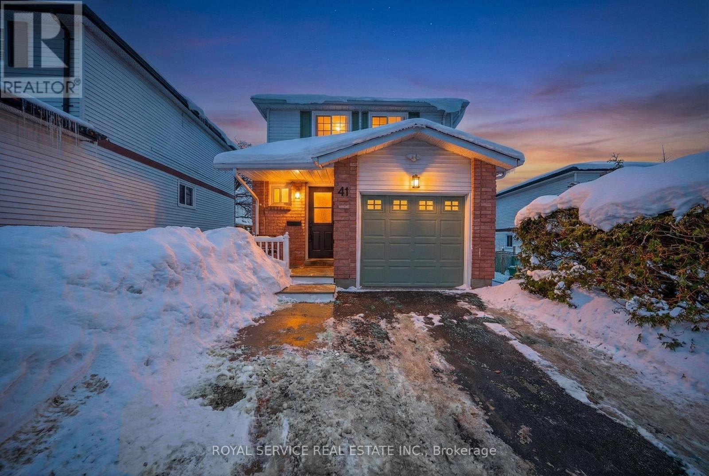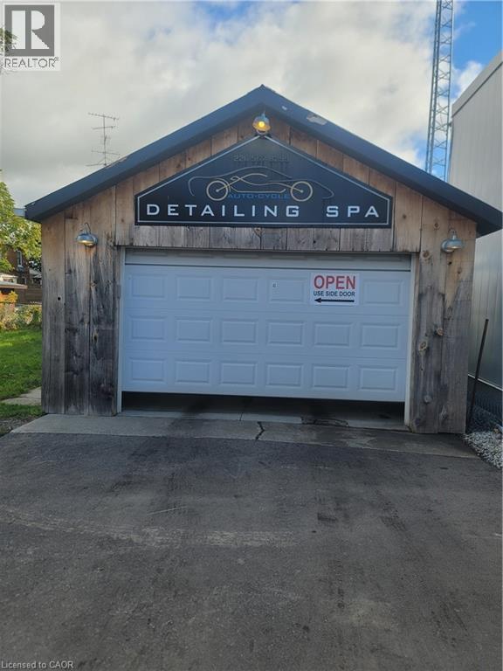16 Talon Drive
Woodstock (Woodstock - South), Ontario
Welcome to this well-maintained 3-bedroom, 2.5-bathroom home offering comfort, functionality, and an ideal location. The galley-style kitchen is designed for efficient everyday living. It opens to the dining area with a sliding door leading to a large, fully fenced backyard, providing privacy with no rear neighbours. The main level features a bright, open-concept layout with a spacious living room, perfect for entertaining or relaxing. Upstairs, the primary bedroom offers a private retreat complete with a 4-piece ensuite and two generous closets. Two additional well-sized bedrooms and a second 4-piece bathroom complete the upper level. The unfinished basement presents endless potential for future living space, whether a home gym, media room, or office. Additional highlights include a large paved driveway, an attached insulated single-car garage, and recently updated shingles. Ideally located on a quiet dead-end street, this home offers quick access to Highway 401 and nearby exits, making commuting easy. A hospital, along with schools, parks, shopping, and dining, is just minutes away, adding to the convenience of this desirable neighbourhood. Don't miss the opportunity to make this property your home. Schedule your private showing today. (id:49187)
411 - 1440 Main Street E
Milton (De Dempsey), Ontario
Luxurious Top-Floor Corner Unit Penthouse with 10ft Ceilings in Prime Milton Location. Experience elevated living in this stunning 9yr. old sun-filled penthouse situated in one of Milton's most sought-after communities. Thoughtfully designed 2 Bed/2 Bath spacious layout, 1148 Sqft. including 65 sq. ft. Balcony, highlighted by soaring 10-foot ceilings, expansive windows, upgraded laminate floors throughout, and a bright, open-concept layout that exudes modern sophistication. The primary suite serves as a private sanctuary, featuring a double closet and a luxurious ensuite with a bathtub. The spacious second bedroom is perfect for guests, family, or a home office, complemented by a nearby three-piece bathroom for added convenience. Enjoy the ease of one underground parking space with a locker located directly behind it, providing both accessibility and ample storage. Exceptional building amenities including a party room with a kitchen, meeting space, fitness centre, car wash station, and ample visitor parking. Designed for contemporary lifestyles, this penthouse seamlessly blends comfort, style, and functionality all within a close proximity to Milton's best amenities- Milton Go, Hospital, Parks, Library and Transit. Don't miss your opportunity to own this exceptional penthouse and experience luxury condo living at its finest! (id:49187)
2504 Fairgrounds Road
Ramara, Ontario
100 ACRES OF NATURAL BEAUTY & A LUXURIOUSLY UPDATED LOG HOME WITH OWNED SOLAR PANELS & VERSATILE OUTBUILDINGS INCLUDING AN OVERSIZED HEATED TRIPLE CAR GARAGE, A SAUNA, SHED, 26FT PLANTA METAL GREENHOUSE, CHICKEN COOP, PUMP HOUSE, A HUNT CAMP & BUNKIE WITH A KITCHEN, BATHROOM, HEATING & A/C! Experience true country living in this log home tucked away on 100 acres with ponds, trails, and forest views, offering the ultimate in peace, privacy, and natural beauty. Showcasing timeless rustic charm, this home features a freshly re-stained log exterior and a full-length front porch, perfect for taking in the serene surroundings. Possibilities are endless with the bunkie- ideal for business or rental use and potential for severance. Outdoor living shines with a sauna, hot tub, chicken coop, fruit trees, garden beds, and a summer gazebo for unwinding in the fresh air. The main level features a cozy family room with a propane fireplace, two bedrooms with walkouts, including a luxurious primary suite with a 5-piece ensuite, a 3-piece bathroom with heated floors, and a flexible office space. The upper level boasts vaulted ceilings, engineered hardwood, and an open-concept kitchen and dining area with quartz counters, tile backsplash, a large island, and stainless steel appliances. The great room features a wood fireplace, statement windows, and a balcony walkout with forest views, plus an additional bedroom and a renovated 5-piece bath. Recent upgrades include fresh interior paint, LED lighting, refinished stairs, brand new flooring, newer door hardware, efficient windows, central vac, and a water filtration system. A solar panel system with battery backup and generator hookups ensures dependable off-grid capability, while newly added Bell Fibe internet keeps you seamlessly connected. Discover the ultimate retreat where luxury, modern comfort, and nature unite in perfect harmony, creating a truly exceptional #HomeToStay. (id:49187)
126 Blackwell Crescent
Bradford West Gwillimbury (Bradford), Ontario
Beautiful Semi-Detached Home for Lease in a Highly Desirable Neighborhood! Ideally located directly across from a school and just steps to grocery stores, plazas, and all essential amenities. This bright and spacious home features 9-ft ceilings on the second floor, hardwood and ceramic flooring throughout, and a stunning open-concept layout.The upgraded kitchen with a custom bar offers extensive enhancements, making it perfect for entertaining. Enjoy the convenience of separate laundry within the unit.Relax outdoors with two private balconies - one walk-out from the bedroom and another off the breakfast area at the front of the kitchen.The interlocking driveway with no sidewalk provides extra parking space and added convenience.A fantastic opportunity for families seeking comfort and location in a great neighborhood.A true must-see! ( Just The 2nd Floor Is For Lease) (id:49187)
400 York Boulevard Unit# 105
Hamilton, Ontario
Welcome to this beautifully renovated main-floor 1-bedroom, 1-bath condo offering 702 sq. ft. of bright, open-concept living and a generous private balcony. Featuring 9-foot ceilings, newer laminate flooring, a modern kitchen with updated cabinetry and stainless steel appliances, and a spa-inspired bathroom with jacuzzi tub. Enjoy the convenience of in-suite laundry and outdoor parking (space #5). Step outside to your own deck—perfect for BBQing or relaxing. Ideally located on a major bus route and just minutes to downtown, parks, trails, harbourfront, shopping, the market, and HWY 403. An excellent opportunity for professionals, students, or downsizers seeking comfort, style, and unbeatable convenience. (id:49187)
Ph3 - 8 Hawthorn Avenue
Toronto (Rosedale-Moore Park), Ontario
Welcome to 8 Hawthorn Avenue. South Rosedale has very few boutique buildings such as this with only 13 suites over 4 floors. This suite sits on the top floor with treed views over Rosedale. Penthouse 3 is a 2 bedroom, 2.5 bathroom apartment with 1,520 sq.ft. over two floors & a wood burning fireplace. Spacious rooms, abundance of natural light and a rare wood burning fireplace make this space comfortable and inviting. The primary bedroom is on the main floor with a 5-piece ensuite with a skylight and ample closet space. The second bedrooms is separated and on the lower level floor with access to it's own 4-piece bathroom. The main living space has a small foyer with a powder room as well as a large kitchen that opens up to the living room and a breakfast area with solarium allowing plenty of natural light to fill the space. One of the many features of this wonderful apartment is the wood burning fireplace making it the perfect spot to lounge during cold winter days. This suite comes with one car underground parking. The building itself is an elegant residence which is pet-friendly and could not be better located surrounded by large residential homes. Steps from multiple parks, trails, the Brickworks, ravine system as well as walking distance to Castle Frank TTC & short walk to Yorkville's shops and restaurants. As well the apartment has outdoor space on the rooftop for entertaining, BBQing and a small garden. Pet Policy, one cat or one dog. There may be more parking available (rental) subject to availability. (id:49187)
417 - 629 King Street W
Toronto (Waterfront Communities), Ontario
Spacious And Modern 557 Sqft Unit Located In Sought After Thompson Residences, With 1 Parking Spot (At An Additional Cost of $250). This Unit Features 9Ft Ceilings, Hardwood Floors, Floor To Ceiling Windows, B/I Appliances, Lots Of Closet Space And Storage, A Laundry Room, Glass Tiled Backsplash & Granite Countertop In The Kitchen And Bathroom. Located In The Prestige King West Neighbourhood! Steps To Trendy Restaurants, Bars, Parks, And Grocery Stores. Ttc At The Doorstep, Short Walk To Financial District, Rogers Centre, Theatre District And Lake. This Is A Must See!! **EXTRAS** Stainless Steel Appliances, Stacked Washer and Dryer, and Blinds (id:49187)
18 Julie Crescent
London South (South J), Ontario
Stunning 3-Year-Old Custom Home for Rent in Pond Mills. Move right into this beautiful 2-storey home featuring 3 bedrooms, 3 bathrooms, and over 1,640sq ft of luxurious living space. The main floor welcomes you with an open-concept layout, highlighted by a spacious kitchen with brand-new appliances, perfect for entertaining and everyday living. Upstairs offers three generously sized bedrooms, including a primary suite with a walk-in closet and private ensuite. Enjoy the convenience of second-floor laundry. The walk-out basement provides excellent additional storage space or a perfect area for a kids' playroom. Ideally located in the peaceful Pond Mills neighbourhood, close to Victoria Hospital, parks, schools, shopping, and all amenities. Monthly rent plus utilities. Book your showing today and make this beautiful home yours. (id:49187)
2884 Doyle Drive
London South (South U), Ontario
Welcome to 2884 Doyle Drive in London Ontario - a bright, modern 3+1 bedroom, 3.5 bathroom home with over 2,500 sq ft of finished living space, built by Woodfield Homes and set on a pie shaped lot near Summerside and the 401 corridor. The home offers a clean, stylish brick and Hardie board elevation with great curb appeal and an insulated double car garage. Inside, you'll find an open, easy flowing layout that is completely carpet free, finished with white oak engineered hardwood throughout and large windows that bring in tons of natural light. The two storey foyer creates a strong first impression, and the living room features a floor to ceiling window, built in fireplace, and floating shelves. The kitchen is crisp and functional with white shaker cabinets, a quartz waterfall island, sleek black appliance package, modern backsplash, ceiling height cabinetry, and a walk in pantry. The dining area opens to the backyard through oversized sliding doors, making it great for everyday living and entertaining. A mudroom with laundry off the garage adds practical convenience. Upstairs, a hardwood staircase with iron spindles leads to three generous bedrooms. The primary suite includes a large walk in closet and a 5 piece ensuite with double vanity and a glass walk in shower with dual rainfall heads. Two additional bedrooms share a modern four piece bath. The fully finished lower level adds even more usable space with a large rec room, a full three piece bathroom, and an extra bedroom that works well for guests, a home office, or movie nights. Located minutes to Highway 401, schools, shopping, Meadowlily Woods, and Citywide Sports Park, this is a move in ready home that blends modern style with everyday comfort. (id:49187)
104 - 70 Landry Street E
Ottawa, Ontario
Two bedroom, 2 full bath ground level corner unit condo at Le TIffani. No need to bother with elevatorsmm and enjoy a terrace from the patio doors of your living / dining room. Tall ceilings and large windows make this unit bright and airy. The primary bedroom has a walk in closet and a 4 piece ensuite bath. Another full bathroom with glass shower is accessed from the hallway. The kitchen boasts a breakfast bar and 4 stainless steal appliances. In unit laundry. Underground parking space and locker int eh garage is included. The building amenities all the same floor as the unit include an indoor pool, exercise room and party room. As short stroll to the Beechwood Avenue conveniences such as Metro, restaurants and the RIdeau River bike path. Available for April 1st. Applicants must submit a fully completed rental application, Photo ID, Equifax or Trans union credit report, proof of income or employment (letter or 2 recent pay stubs). Tenants must pay for hydro (heat & Water included) and otbain tenant liability insurance. (id:49187)
41 Hemingway Crescent
Barrie (Letitia Heights), Ontario
Discover this inviting two-storey home nestled in the established, family-friendly Letitia Heights neighbourhood of Barrie. Backing onto green space and surrounded by everyday conveniences, this property offers comfort, functionality, and excellent potential in a location that truly delivers. The front walkway leads to the covered porch, setting the tone as you step inside. The bright main floor features an open-concept living and dining area with a walk-out to the deck - an ideal space for relaxing evenings or entertaining guests. The custom kitchen offers stainless steel appliances and ample workspace, perfectly suited for busy households. Upstairs, you'll find three comfortable bedrooms, including a spacious primary bedroom complete with built-in closet storage and semi-ensuite access to the main bathroom. The lower level provides additional living space with a recreation room featuring above-grade windows, pot lights, and built-in shelving, along with a sizeable laundry room offering extra storage and a laundry sink. Outside, enjoy a fully fenced backyard with a generous deck-perfect for summer gatherings. The attached garage and private driveway provide parking for up to three vehicles. Ideally located just minutes from schools, parks, recreation centres, golf courses, shopping, and public transit, with easy access to Highway 400. Plus, you're a short drive from Barrie's vibrant waterfront, trails, and downtown core. This is a fantastic opportunity in a well-established, family-oriented neighbourhood. 2025 average monthly hydro is $243. 34 (id:49187)
416 Main Street
Port Dover, Ontario
This car detailing business is located in the heart of Port Dover, Ontario. The business has been established for several years and is well-known in the area for its quality service. The sale includes all equipment necessary to run the business, along with a loyal client base. With a great location and a reputation for excellence, If you're interested in starting or expanding your own car detailing company, this could be a great opportunity for you! (id:49187)

