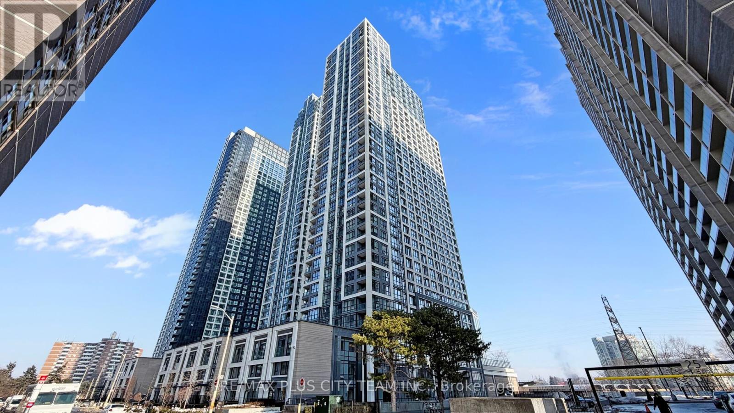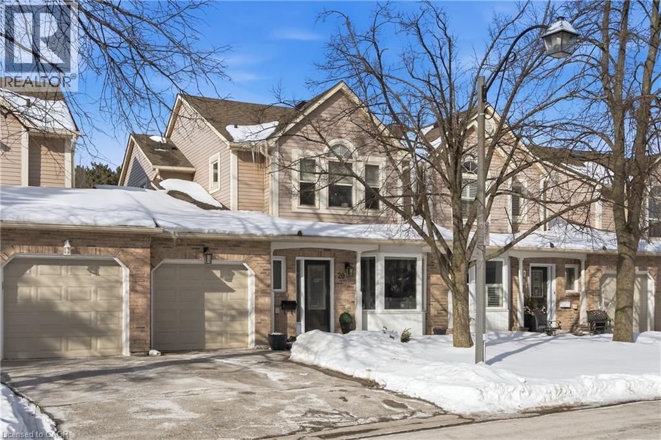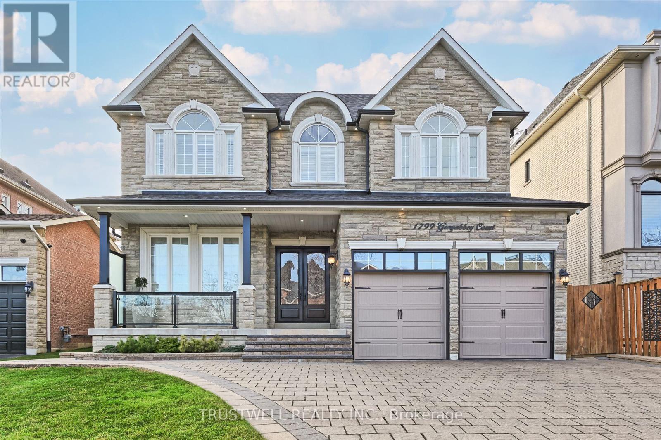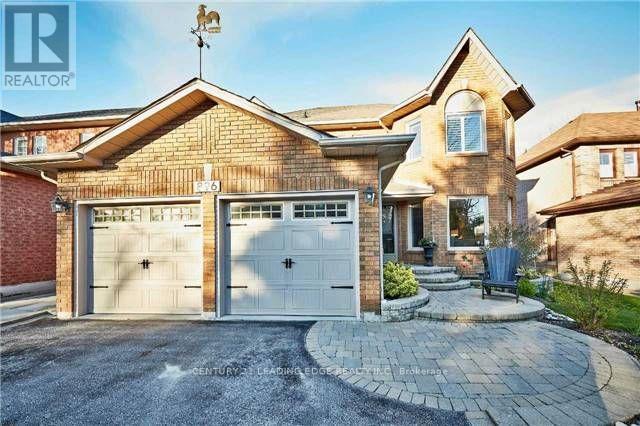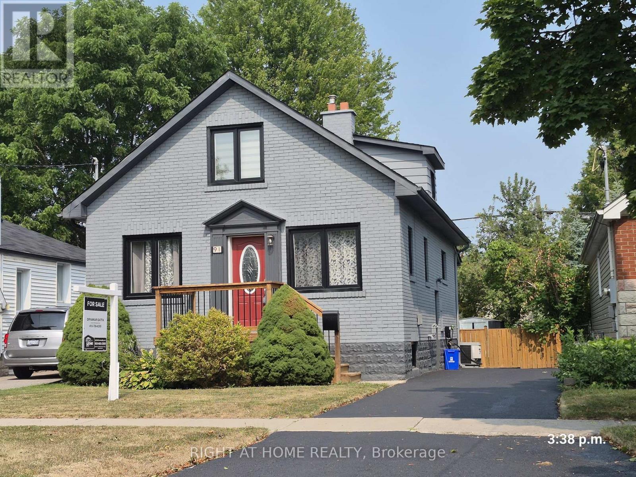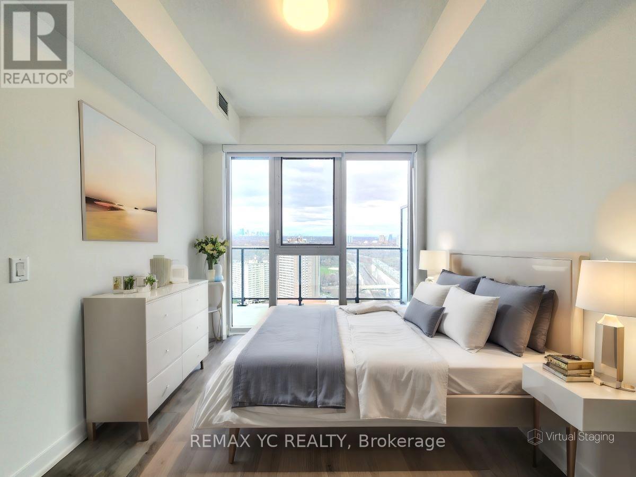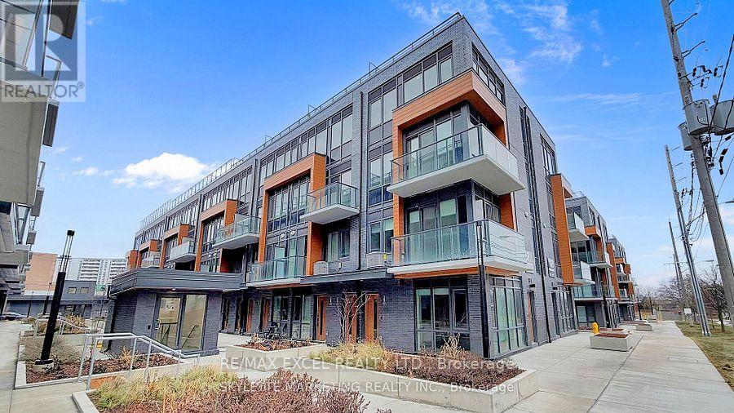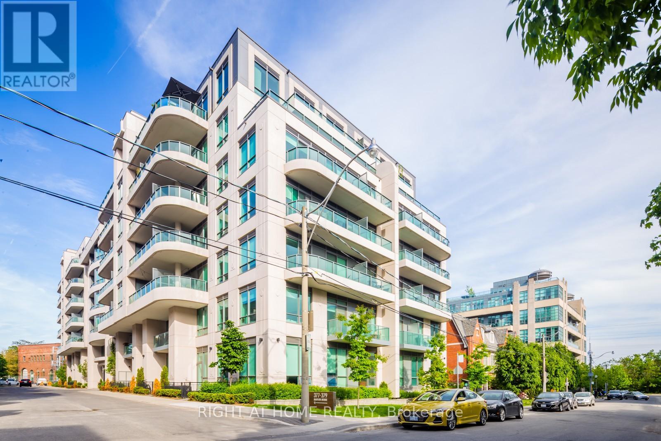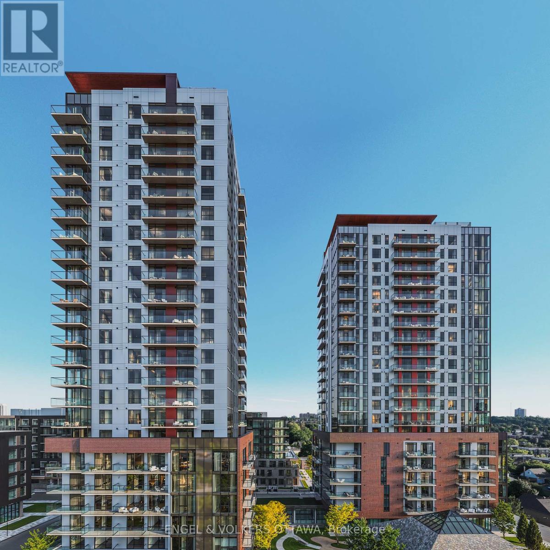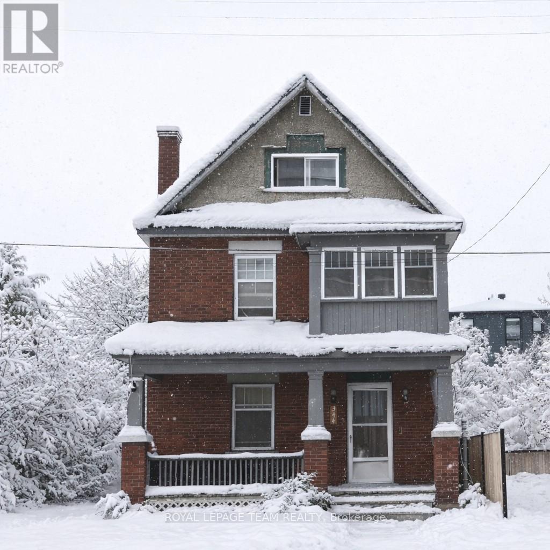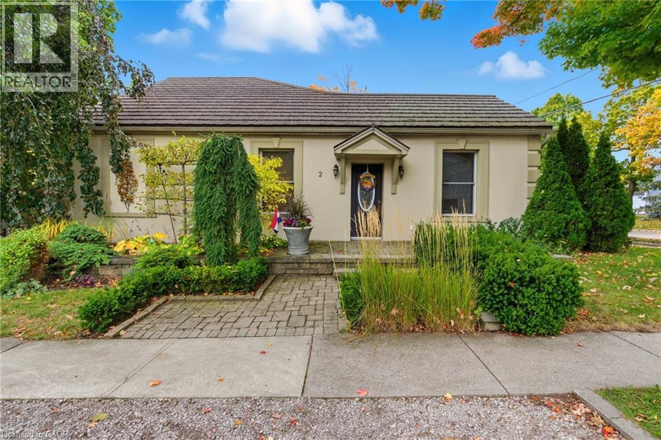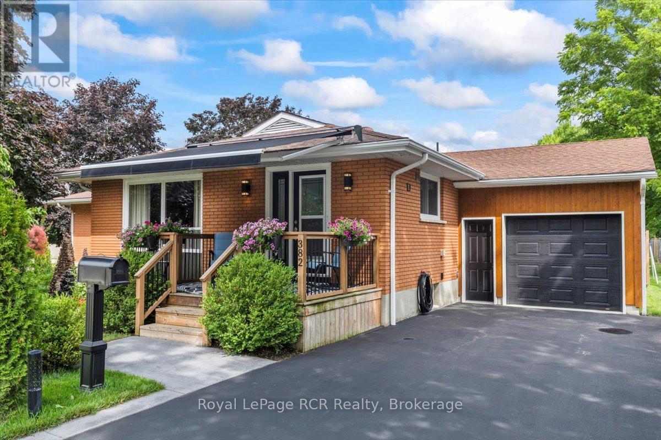3316 - 9 Mabelle Avenue
Toronto (Islington-City Centre West), Ontario
Corner suite at Bloorvista by Tridel offering 2 bedrooms, 2 bathrooms and 1 parking space. This bright and well-designed layout features smooth 9 ft ceilings, open concept living and dining area, and floor-to-ceiling windows that fill the space with natural light. Modern kitchen with granite countertops and backsplash, sleek cabinetry, and premium laminate flooring throughout. Both bedrooms include windows and closets for added comfort and functionality. Situated on a higher floor with open golf course views. Residents enjoy access to approximately 50,000 sq ft of amenities including a party room, fully equipped fitness centre, billiards lounge, indoor swimming pool, and expansive outdoor terrace. Ample visitor parking available. Steps to Islington Subway Station with convenient access to downtown Toronto in approximately 20 minutes. Close to The Kingsway shops and dining, Islington Village, The Queensway retail, Sherway Gardens, parks and several golf courses. Walk Score 94 and Transit Score 98. Internet included. (id:49187)
5255 Lakeshore Road Unit# 20
Burlington, Ontario
Executive townhome offering over 1,800 sq. ft. of finished living space in a prime location just steps to the lake and everyday amenities. The main level has been thoughtfully upgraded with two separate sitting areas and a spacious dining room, the layout comfortably accommodates gatherings of any size. Featuring a beautiful chef’s kitchen with custom cabinetry, convection oven, appliance garage, granite countertops, striking backsplash, oversized island, pot lighting and open to the family room with a newer contemporary fireplace for great ambiance. This area is ideal for entertaining as it has a walk-out that leads to your private quiet sun deck and BBQ area, perfect for relaxing or entertaining. The second level offers two generous primary bedrooms, each with recently renovated spa-like ensuites, enhanced by a bright open layout and skylights that fill the space with natural light. The fully finished lower level provides exceptional versatility with an oversized recreation room, third bedroom, 2-piece bath and an abundance of storage in the utility space. Ideal for families, downsizers, retirees or anyone seeking a low-maintenance lock-and-leave lifestyle. Move-in ready with newer furnace, A/C and water purification system. Condo fees include landscaping, salting and snow removal to your door, with driveway replacement scheduled for 2026. Conveniently located near the GO Train, highway access, Lake Ontario, shopping, restaurants and banking. (id:49187)
1799 Grayabbey Court
Pickering (Dunbarton), Ontario
Exceptional opportunity to own a custom home in prime location, offering outstanding value for size and price! This stunning executive custom home offers over 5,300 sq. ft. of luxurious living space, nestled on a private and quiet court in an exclusive neighborhood. Surrounded by multi-million-dollar custom-built homes and top-rated schools, this residence provides an unparalleled blend of elegance, privacy and prestige. Grand entrance featuring a sunken foyer and a stunning staircase, leading to a large private backyard with premium natural stone landscaping and a serene water fountain. This home is built with superior quality and craftsmanship, offering an open-concept layout that includes a spacious main-floor office, a living room with soaring cathedral ceilings, and a formal dining room. The custom eat-in kitchen is a showstopper, featuring an over 8-foot-long waterfall island, undermount lighting, and ample pantry space. The center island overlooks the cozy family room with a fireplace on one side and the formal dining room on the other, creating a seamless flow for both everyday living and entertaining.This custom home also features a WiFi smart thermostat, a WiFi-enabled smart sprinkler system for both the front and backyard, and a state-of-the-art security setup with 8 cameras. 3-car tandem garage!! (id:49187)
Main - 896 Darwin Drive
Pickering (Dunbarton), Ontario
Opportunity To Live In A beautiful, 4 + 1 Bedroom Detached Home Located in a Highly Desirable Sought After Dunbarton Neighborhood of Pickering. Family-Friendly Neighborhood Close to Top Rated Schools, Parks & Transit. Large Windows Lots of Natural Light, Freshly Painted, Spacious Layout, Hardwood Floors & Crown Molding In Main Floor. Bright Eat-In Kitchen With Granite Counters, Breakfast Area Walks Out to beautiful Backyard Professionally Landscaped 2024, Large Master Bedroom With Spa-Like Luxary 6pc Ensuite, Modern Light Fixtures. One additional Bedroom in the Basement, Can be use for Gym. Minutes From 401, GO Station, Schools and shopping. (id:49187)
91 Patricia Avenue
Oshawa (O'neill), Ontario
Welcome to this beautifully upgraded detached home. Step into the main living area with ample lighting and a stylish accent wall that adds both charm and personality. The main floor features a thoughtfully designed layout that includes a bedroom, a full washroom, laundry area, in addition to the living, dining, office and kitchen spaces ideal for comfortable family living. The fully renovated kitchen showcases quartz countertops, brand-new stainless steel appliances, and generous cabinetry. The bedrooms on the second floor provide a peaceful retreat with ample natural light. Exterior highlights include elegant colored brick, a newly sealed private driveway with access to the backyard, newer furnace (owned) and hot water tank (2025), mostly new windows (2024), and updated roof shingles (2024). The unfinished basement, in as is condition, with a separate entrance offers excellent potential for extended family use and is waiting for your personal touch and Tlc. Situated on a quiet, family-friendly street just minutes from transit, schools, Costco, parks, and shopping, this move-in-ready gem is an ideal choice for families, first-time buyers, or investors. Do not miss this opportunity to own a stylish, well-maintained home in a mature and convenient neighbourhood! (id:49187)
2710 - 5 Defries Street
Toronto (Regent Park), Ontario
Spacious & Bright 1+Den Unit with 9 Ft Ceilings, Floor To Ceiling Window, Spacious Balcony with Unobstructed Clear view, Open Concept Layout, Premium Finishes Throughout, Stainless Steel Appliances, Quartz Counter Top, and Smart Home System Connects To 24 Hrs Concierge. Enjoy World Class Amenities: Rooftop Terrace with Outdoor Pool, Yoga Studio, Fitness Centre, Party Room, Dining Room, Steam Room, Pet Station, BBQ Gas Terrace Hook Up, Hobby Room, Sports Lounge, Co-Working Lounge, Outdoor Amenity Space, Kids Club, Personal Training Room, Bar & Guest Suites. Steps to TTC Streetcar, Easy Access to Highway DVP, the Gardiner Expressway, and Highway 401. Close to Trendy Cafes, Restaurants, Parks, Eaton Centre, Universities, Colleges, Hospitals, and Cultural Hotspots. (id:49187)
120 - 69 Curlew Drive
Toronto (Parkwoods-Donalda), Ontario
Welcome to this brand-new, never-lived-in 3-bedroom townhouse in sought-after Parkwoods! Bright open-concept layout with 9' ceilings and modern finishes. Enjoy your own rooftop garden terrace with electricity, gas BBQ hookup, and water - perfect for entertaining or unwinding outdoors. Prime location steps to transit, parks, schools, shopping, Hwy 401/DVP, and the future Crosstown LRT. EV-ready parking available for only $50/month. Tenant responsible for utilities including hot water tank rental. (id:49187)
425 - 377 Madison Avenue
Toronto (Casa Loma), Ontario
Welcome to this spacious, carpet-free studio in a boutique low-rise building, ideally located in one of Toronto's most sought-after neighborhoods. Thoughtfully designed and larger than most studios, with high 9' ceilings, this quiet and well-maintained suite features sleek quartz countertops throughout and a generously sized private balcony-perfect for entertaining or relaxing outdoors. Enjoy the convenience of walking to Dupont Subway Station, George Brown College, Casa Loma, Forest Hill, the Annex, and the world-class shops and restaurants of Yorkville. The building offers exceptional amenities, including a fully equipped gym, party room, visitor parking, 24-hour concierge, pet spa, and a dedicated yoga/dance studio. Set within a peaceful building and an excellent community, this condo is ideal for professionals, students, or investors seeking style, comfort, and an unbeatable central location. (id:49187)
1208 - 1360 Carling Avenue
Ottawa, Ontario
Welcome to The Talisman, Tower B! A brand new 23-storey building pre-leasing for April 1st, 2026. This 1 bedroom, 1 bathroom apartment is located on the 12th floor and features luxury vinyl flooring, a modern kitchen with 4-piece stainless steel appliances, a kitchen island and a south-east balcony! Enjoy the convenience of the main floor gym, secure entry and a community lounge. Underground parking available for $225/month. Storage lockers available for $40/month. Amazing location - quick access to Hwy 417, minutes to shopping centres, 10 minutes to Carleton University. Application requirements include: ID, proof of income, completed application and credit check. Pet friendly! **Building is under construction until April 1st**. Photos are renderings and not of the exact unit. See floor plan attached for exact layout. No in person viewings are possible. Model suite can be available to view by appointment. PROMOTIONS AVAILABLE. (id:49187)
344 Mcrae Avenue
Ottawa, Ontario
Last piece of land for development on the west side of McRae. This piece of land is surrounded by a small park and high rise development to the north and a Subaru dealership to the south. Many possibilities to develop multi family/commercial usage. The zoning is GM [1576] H(15) please see City of Ottawa website for development USES. The location speaks for itself across from Farm Boy, Second Cup, and within walking distance of Real Canadian Superstore, LCBO, Restaurants, and all the shops Westboro has to offer and a stone's throw to the LRT transit system. With some work this could make a great small commercial office perfect for a lawyers office, dentist, accounting firm. See zoning for more uses. (id:49187)
2 Union Street
Waterdown, Ontario
Welcome to 2 Union Street, this charming bungalow is ideally located in the heart of Waterdown, just steps from local shops, restaurants, and pubs. Beautifully landscaped with stunning curb appeal and stylish stucco exterior, this home offers warmth, character, and convenience in one inviting package. Step inside to a cozy family room featuring laminate flooring and soaring ceilings, creating a bright and welcoming space. Just off this area is a beautifully finished three-piece bathroom complete with a walk-in glass shower and cultured marble finishes, as well as convenient main-floor stacked laundry tucked neatly behind closed doors. A bedroom located off this space provides flexibility for guests, a home office, or main-floor living. Continue through to the spacious dining room, highlighted by a charming brick fireplace wall that adds character and warmth — perfect for entertaining. Two sizeable bedrooms are located off this area, offering comfortable accommodations for family or visitors. At the rear of the home, overlooking the stunning fully landscaped backyard, you’ll find a large eat-in kitchen featuring oak cabinetry, granite countertops, and stainless-steel appliances. Step outside to enjoy multiple deck areas ideal for entertaining or relaxing while taking in the private backyard setting. The property also includes a large greenhouse and shed, perfect for gardening enthusiasts or additional storage. A wonderful opportunity to enjoy bungalow living in one of Waterdown’s most walkable and desirable locations. Don’t be TOO LATE*! *REG TM. RSA. (id:49187)
382 3rd Street
Hanover, Ontario
Excellent Investment Opportunity! Don't miss your chance to own this incredible property, ideal for investment or as a multi-generational home. It features two beautifully updated residences on a lovely, landscaped lot. The current owner has lovingly enjoyed this property for 35 years. It worked perfectly to live in one house while renting the other. The first home features three bedrooms and a bathroom upstairs, along with an additional bedroom and bathroom downstairs. It boasts a modern eat-in kitchen equipped with high-quality appliances, a bright living room, a cozy recreation area with a gas stove, a fun game room, a spacious laundry room and new UV light just added to furnace. The property also features an attached heated garage built in 2021, a storage shed, and a welcoming front porch with an awning, as well as a back deck perfect for relaxation. The second home features two bedrooms, a comfortable living room, a newly renovated kitchen complete with its own appliance package, a full bathroom, a practical laundry room, and a deck, as well as a storage shed and new central A/C just installed. This property is perfect for families wanting to keep their extended relatives close, its prime location near amenities makes it even more appealing, and all the updates have been done. This is an opportunity you won't want to overlook! You will be genuinely impressed by the exceptional pride of ownership evident throughout this remarkable property! (id:49187)

