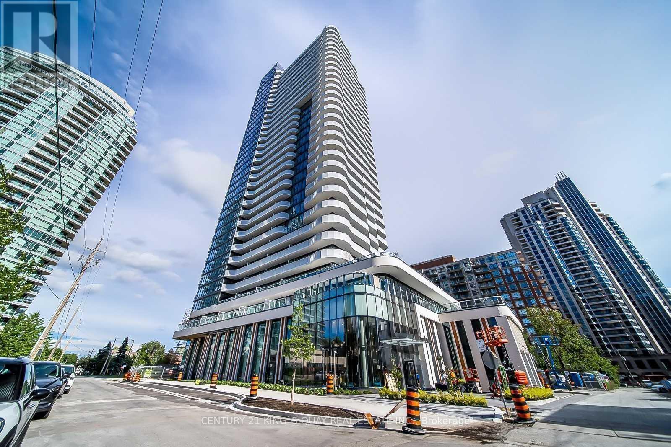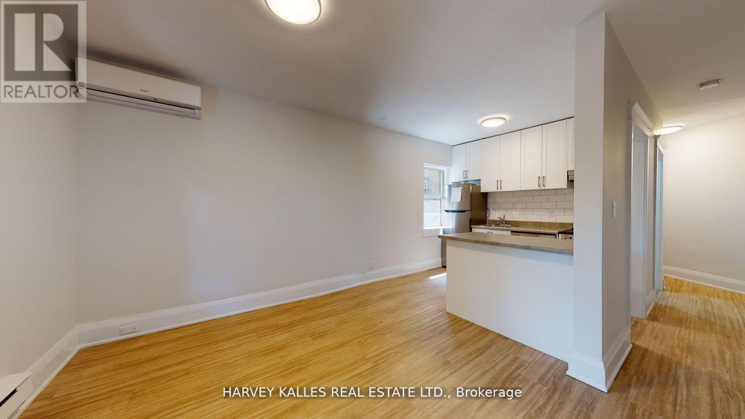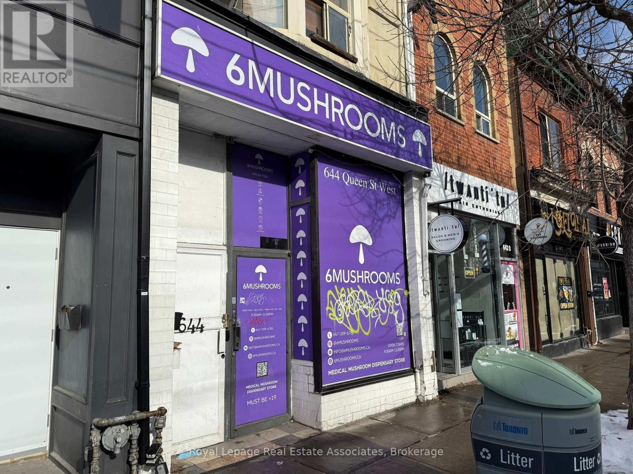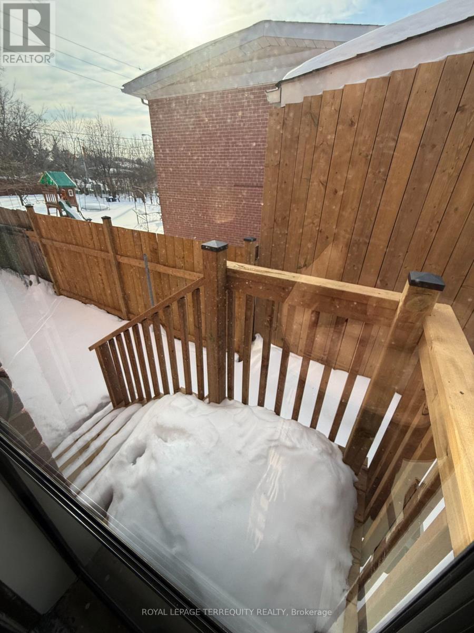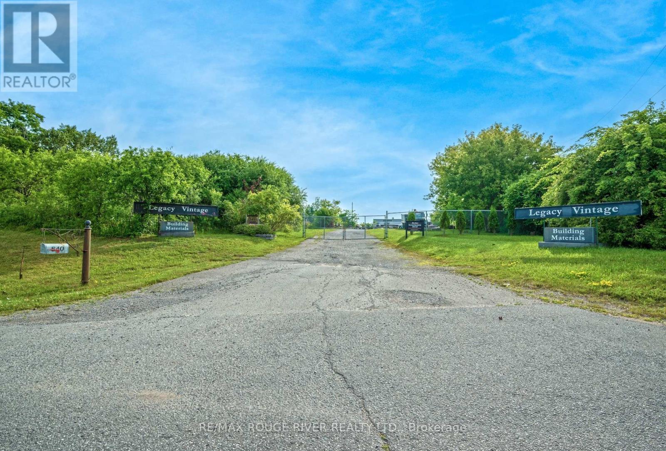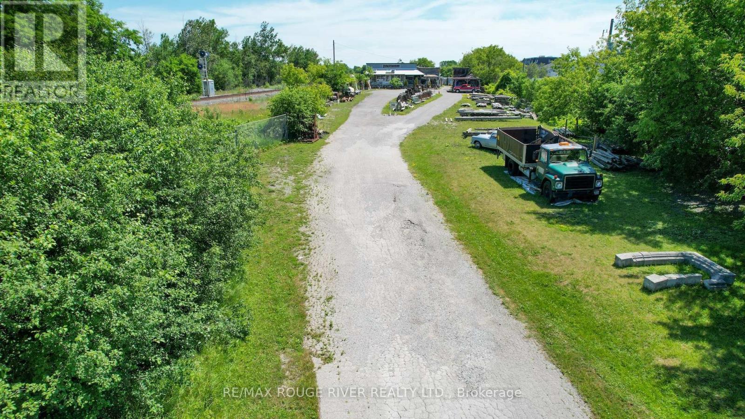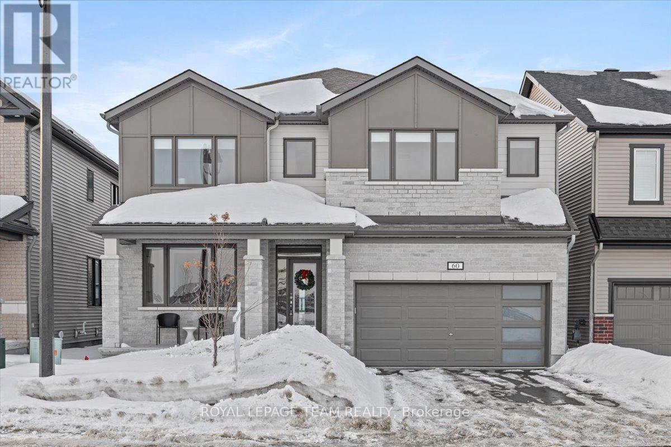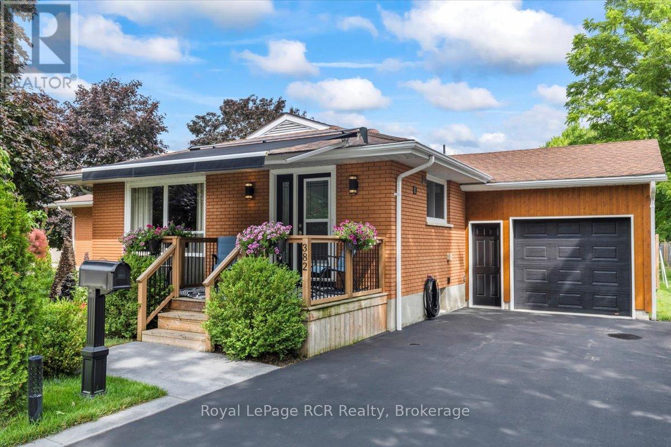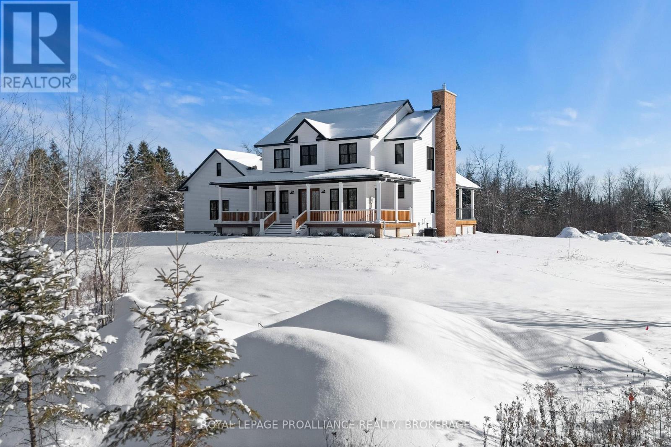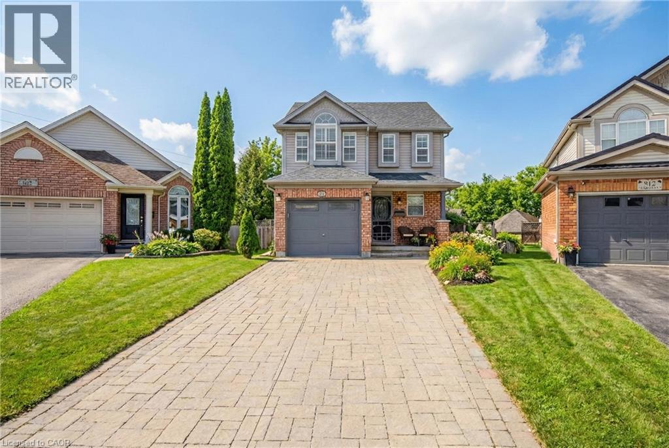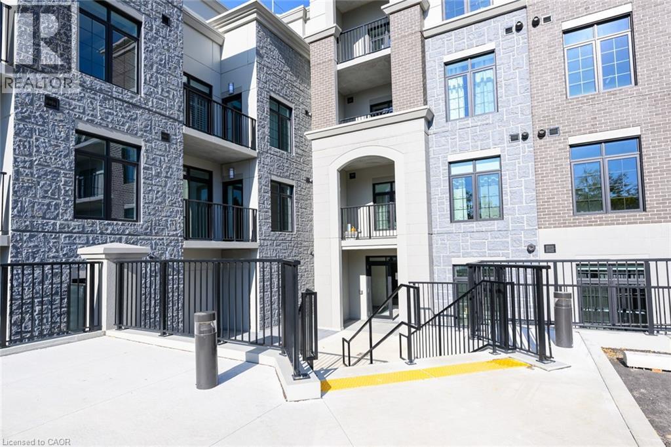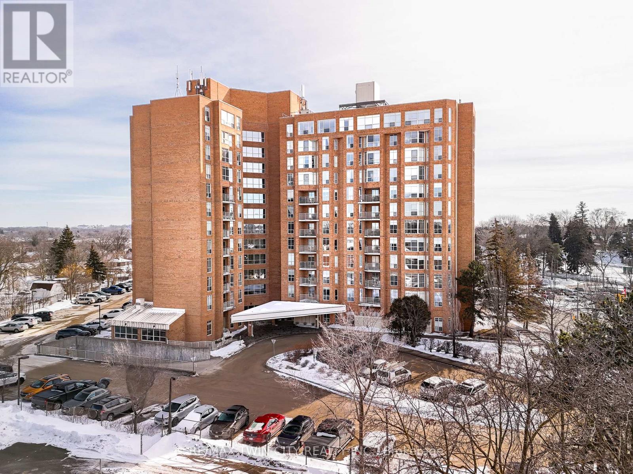308 - 15 Holmes Avenue
Toronto (Willowdale East), Ontario
Super convenient 1+1 Br, w/200 sqft terrace, Located In The Heart Of Willowdale At Yonge And Finch. This Well-Appointed Suite Features A Modern Kitchen With An Island, A Paneled Fridge & Dishwasher, Stainless Steel Oven And Under-Counter Microwave, And Cooktop. Laminate Throughout And Modern 4 Piece Bath - Includes A Tub And Shower. Spacious Primary Room With Floor To Ceiling Windows. Steps To Subway Station, Restaurants, etc. **EXTRAS** B/I Fridge, B/I Stove, B/I Microwave, Dishwasher, Washer And Dryer, Hood Fan, Cook Top, Existing Light Fixtures (id:49187)
1 - 1065 Bathurst Street
Toronto (Annex), Ontario
LIVE R-E-N-T F-R-E-E One (1) Months Free Rent If you move in before the end of April! Turn Over A New Leaf With This Fresh Opportunity In Desirable Annex Bathurst/Dupont Location & Live Stylishly, Solo Or W/ A Partner/Roommate In This Spacious Newly Renovated 2 Br Pad. Craving A Blank Slate To Call Your Own? Look No Further And Act Now Or Lose Out. Ensuite Laundry, Dishwasher, A/C, Aaa Neighborhood, The List Of Perks Goes On And On. The Only Thing Left Is You! Take Action & Book Your Private Showing Today; U Won't Regret The Lucky Day U Did. (id:49187)
644 Queen Street W
Toronto (Trinity-Bellwoods), Ontario
Just a short walk from Trinity Bellwoods Park, this prime commercial space is ideally located in the heart of Toronto's vibrant Queen St W retail corridor. Boasting high ceilings and expansive floor-to-ceiling glass storefront windows, the interior is bright, airy, and inviting. Perfect for a wide range of retail or service-oriented businesses, this location offers excellent exposure in one of the city's most sought-after neighborhoods. TMI (Taxes, Maintenance, Insurance): $2,500/month. (id:49187)
5 Rochelle Crescent
Toronto (Don Valley Village), Ontario
**NEW! NEVER LIVED IN AND NEWLY RENOVATED! ** Beautifully Renovated Backsplit Basement Apartment in a Backsplit 3-Level Home. Brand New Never Lived in Before Interior . 2 BEDROOMS, 2 FULL BATHROOMS, STUNNING KITCHEN WITH NEW STOVE , FRIDGE and DISHWASHER. Separate Laundry Room With NEW Washer and Dryer. Located in a Quiet and Cozy Neighbourhood Steps to Fairview Mall. Close To TTC Access and Don Mills Subway Station. Lovely Backyard which will shared with Main Floor Tenant. Parking Space Available. Within Walking Distance to Timothy Catholic School and Dallington Primary Public School and Henry Farm Park. City Utilities Will Be Split 50/50 with Main Floor Tenant. Daily Utilities will stay in Landlords Name and Will Be a Fixed Amount. (id:49187)
540 Division Street
Cobourg, Ontario
Exceptional opportunity to acquire a 3.5-acre light manufacturing property in the Town of Cobourg. Featuring 122 feet of frontage and an existing 4500 sf building formerly operating as a building supply outlet (continued use permitted). This property offers immediate functionality for contractors, trades, equipment operators, or yard-based businesses. Light manufacturing zoning allows for a wide range of permitted uses. Due to the parcel's configuration and setback parameters, the site is ideally suited for compound-style operations including outdoor storage, fleet staging, contractor yards, mini storage units, equipment sales, or hybrid yard + shop configurations. Backing onto the CN rail corridor, the property benefits from industrial separation and no rear residential neighbors. Large yard component provides significant operational flexibility. Opportunities of this scale in Cobourg's industrial market are increasingly rare. Ideal for owner-operators seeking long-term cost control and asset ownership versus rising lease rates. (id:49187)
540 Division Street
Cobourg, Ontario
Light manufacturing property available for lease in the Town of Cobourg. Offering 3.5 acres with 120 feet of frontage and an existing commercial/industrial building (continued retail use permitted), this site is ideal for contractors, trades, landscape suppliers, equipment operators, or storage-based businesses. Large yard area provides ample space for fleet parking, material storage, and operational staging. Rail-adjacent location offers industrial positioning and privacy with no rear residential neighbors. Due to site configuration and setback requirements, the property is best suited for yard-dominant or compound-style operations rather than large-format warehouse development. Flexible lease terms available. Immediate occupancy possible. Rare opportunity to secure substantial industrial yard space within Cobourg. This is a gross lease, however the tenant will be responsible for utilities, lawn maintenance and snow removal. (id:49187)
60 Green Ash Avenue
Ottawa, Ontario
Welcome to this elegantly appointed residence, boasting over $140,000 in premium upgrades. Spacious interiors and timeless sophistication combine to create a home that is as welcoming as it is impressive. Facing a family-friendly park and backing onto a creek with no trail behind, this home offers both tranquility and a rare connection to nature. Step into the bright, open foyer, setting the stage for the refined beauty throughout. It flows seamlessly into a formal living room with gas fireplace and natural light, connecting to an elegant dining room perfect for hosting dinners for eight or more guests. Rich hardwood floors extend across the main level, enhancing warmth and style. The chef's kitchen is the heart of the home, featuring all-new stainless steel appliances, floor-to-ceiling custom cabinetry, and an oversized island with breakfast bar. Patio doors lead to a backyard with interlock paving, a gazebo, and lush greenery, creating seamless indoor-outdoor living. Automatic blinds grace the first floor, with pull-down blinds upstairs. Upstairs, five generously sized bedrooms include a breathtaking primary suite with a four-piece ensuite featuring a Roman soaker tub. A second bedroom offers its own private ensuite, while three additional bedrooms share a well-appointed bathroom. The second level also features a convenient laundry room, with additional connections for flexibility. The fully finished basement adds substantial living space with a recreation room and three-piece bathroom. Structural upgrades include 200AMP service, eavestroughs, and AC purchased with a 10-year warranty. This distinguished residence combines space, elegance, and modern comfort with unmatched attention to detail-truly a home where luxury meets everyday living. Schedule your private viewing today. (id:49187)
382 3rd Street
Hanover, Ontario
xcellent Investment Opportunity! Don't miss your chance to own this incredible property, ideal for investment or as a multi-generational home. It features two beautifully updated residences on a lovely, landscaped lot. The current owner has lovingly enjoyed this property for 35 years. It worked perfectly to live in one house while renting the other. The first home features three bedrooms and a bathroom upstairs, along with an additional bedroom and bathroom downstairs. It boasts a modern eat-in kitchen equipped with high-quality appliances, a bright living room, a cozy recreation area with a gas stove, a fun game room, and a spacious laundry room. The property also features an attached heated garage built in 2021, a storage shed, and a welcoming front porch with an awning, as well as a back deck perfect for relaxation. The second home features two bedrooms, a comfortable living room, a newly renovated kitchen complete with its own appliance package, a full bathroom, a practical laundry room, and a deck, as well as a storage shed and new central A/C just installed. This property is perfect for families wanting to keep their extended relatives close, and its prime location near amenities makes it even more appealing and all the updates have been done. This is an opportunity you won't want to overlook! You will be genuinely impressed by the exceptional pride of ownership evident throughout this remarkable property! (id:49187)
514 Caton Road
Loyalist (Bath), Ontario
An opportunity to own one of Kingston Home Builders Associations award winning homes. Step inside this stunning new custom home by Concord Homes, one of Kingston's finest builders. A traditional farmhouse where timeless charm meets modern craftsmanship, this home was designed to feel as though it's always belonged here. From the classic peaked roof-lines to the warm hemlock floors and ship-lap walls, every detail invites comfort and style. Set on 2 acres of peaceful countryside, you'll love relaxing on the wide wraparound front porch or the back covered porch with views of nature all around. The main floor boasts 10-foot ceilings and a cozy great room centered around a reclaimed brick wood fireplace with a solid maple mantle. At the heart of the home is a beautifully designed kitchen, complete with a spacious center island, custom cabinetry, and a hidden walk-in pantry that keeps everything organized and out of sight. Upstairs, the second floor offers a convenient laundry room, four bedrooms, and a four-piece bathroom. The primary suite is a retreat with cathedral ceilings, skylights, and a luxurious ensuite. The finished walk-up lower-level features 9-foot ceilings, an additional bedroom, a huge media room, a wet bar, and a full bathroom with a steam shower and wet/dry sauna with red light therapy - creating the perfect home wellness retreat. For added convenience and space, the oversized three-car attached garage offers plenty of room for vehicles, hobbies, or extra storage. Located on a quiet country road just 10 minutes from all west end amenities. (id:49187)
919 Veronica Court
Kitchener, Ontario
This home truly has everything you’ve been looking for. Situated on a quiet courtside location, it offers privacy and peace of mind — no through traffic and no worries about people parking in front of your home. The only cars passing by belong to neighbours who live on the court. The paved stone driveway is generously sized to accommodate 4 cars, plus an additional parking space, making parking effortless for family and guests. Bright from morning to evening, this east-facing home welcomes beautiful morning light at the front and warm afternoon sunshine in the backyard. Large windows throughout flood the space with natural light, creating an airy and inviting atmosphere. Carpet-free with laminate flooring throughout, this home is both stylish and low maintenance. The main floor features a spacious kitchen and dining room combination, perfect for gathering and entertaining. From the dining area, step out onto your deck — an ideal spot to enjoy your morning coffee or unwind while taking in the sunset views. Upstairs, the bedrooms are impressively sized — each large enough to comfortably fit a king-sized bed. The primary suite is especially spacious and includes the added convenience of its own ensuite. The cozy walk-out basement is perfect for movie nights and family time, complete with a 2-piece rough-in for future possibilities. Step outside and discover the true showstopper — an incredible backyard that feels like a private cottage retreat. With a charming log cabin shed and firepit, this space is made for magical summer nights and unforgettable gatherings. Located within five minutes of highway access, Fairview Park Mall, restaurants, schools, and public transit, convenience is at your doorstep. Updates include: Roof (2019), Garage Door, Stove & Furnace (2020), Pergola (2024), Water Softener (2025). (id:49187)
153 Wilson Street Unit# 402
Ancaster, Ontario
Penthouse living at its finest. Brand new condo in the heart of Ancaster Village! Walk to schools, banks, restaurants, grocery stores, shopping & parks. The unit is facing a ravine and street with views of the valley and all the way to downtown. This 2 bedroom plus den allows for the 1008 sq ft of space to flow into each room beautifully. Open the terrace door and sit and enjoy the 50 sq ft balcony. The 2 modern baths have plenty of space with modern finishes and custom glass enclosures. The unit also features 9 foot high ceilings, pot lights and luxury vinyl flooring throughout. The numerous windows allow for natural light to pour in. The kitchen has quartz countertops, stainless steel appliances, breakfast bar and upgraded, full height cupboards. Laundry room is spacious and neat to allow for storage and function. This penthouse level unit offers a stunning rooftop entertaining space with putting green, BBQ area, fireplaces and lounge area. 2 lockers and 2 underground parking spaces included. In addition, there is also a Fitness studio, party room and media room. Easy highway access and walking trails near by. Security cameras and key fob entry. Stress free living in the heart of Ancaster! This on won't last (id:49187)
308 - 1414 King Street E
Kitchener, Ontario
Welcome to Suite 308 at 1414 King Street East! This 1-bedroom, 1-bathroom condo offers carpet-free living, plenty of natural light, and all utilities included in your condo fees - giving you truly low-maintenance living from day one. Check out the TOP 5 reasons this unit could be the right fit for you: #5: PRIME LOCATION: Set in the heart of Eastwood, you're steps from Rockway Gardens and minutes from shopping, restaurants, transit, and everyday essentials. With quick access to Highway 401 and the Expressway, commuting is a breeze. #4: BUILDING AMENITIES: Enjoy a vibrant and social atmosphere with access to a bowling and billiards room, a workshop, a library, an exercise room, and a party space. Whether you're looking to stay active or connect with neighbours, this building has something for everyone. #3: BRIGHT LIVING SPACE: This suite is carpet-free and features updated flooring and plenty of natural light thanks to large windows. The layout feels relaxed and comfortable, with enough room to host in the spacious living room. #2: KITCHEN: The kitchen features ample cabinetry and a pantry, making everyday cooking a breeze. Adjacent to the kitchen is your bright dinette, where you can enjoy delicious meals. #1: BEDROOM & UPDATED BATHROOM: The bright bedroom offers ample closet space and large windows that bring in plenty of light. Just steps away, the updated 5-piece bathroom features a modern vanity and a tub with luxe dual shower heads. (id:49187)

