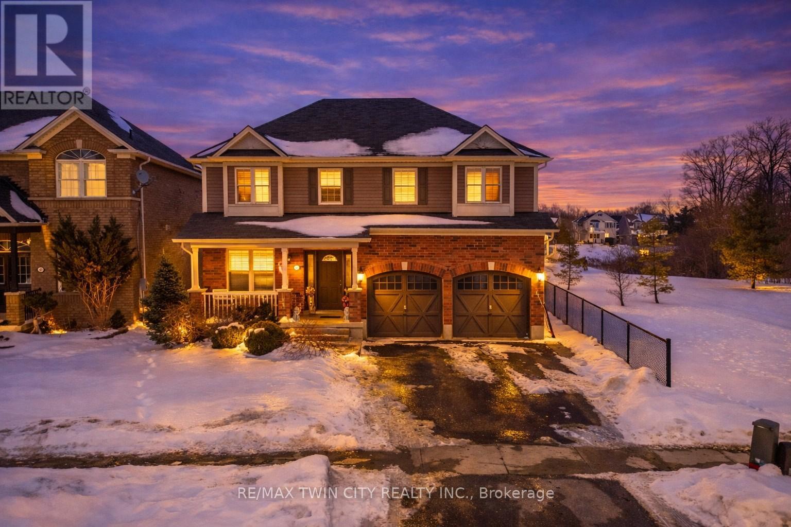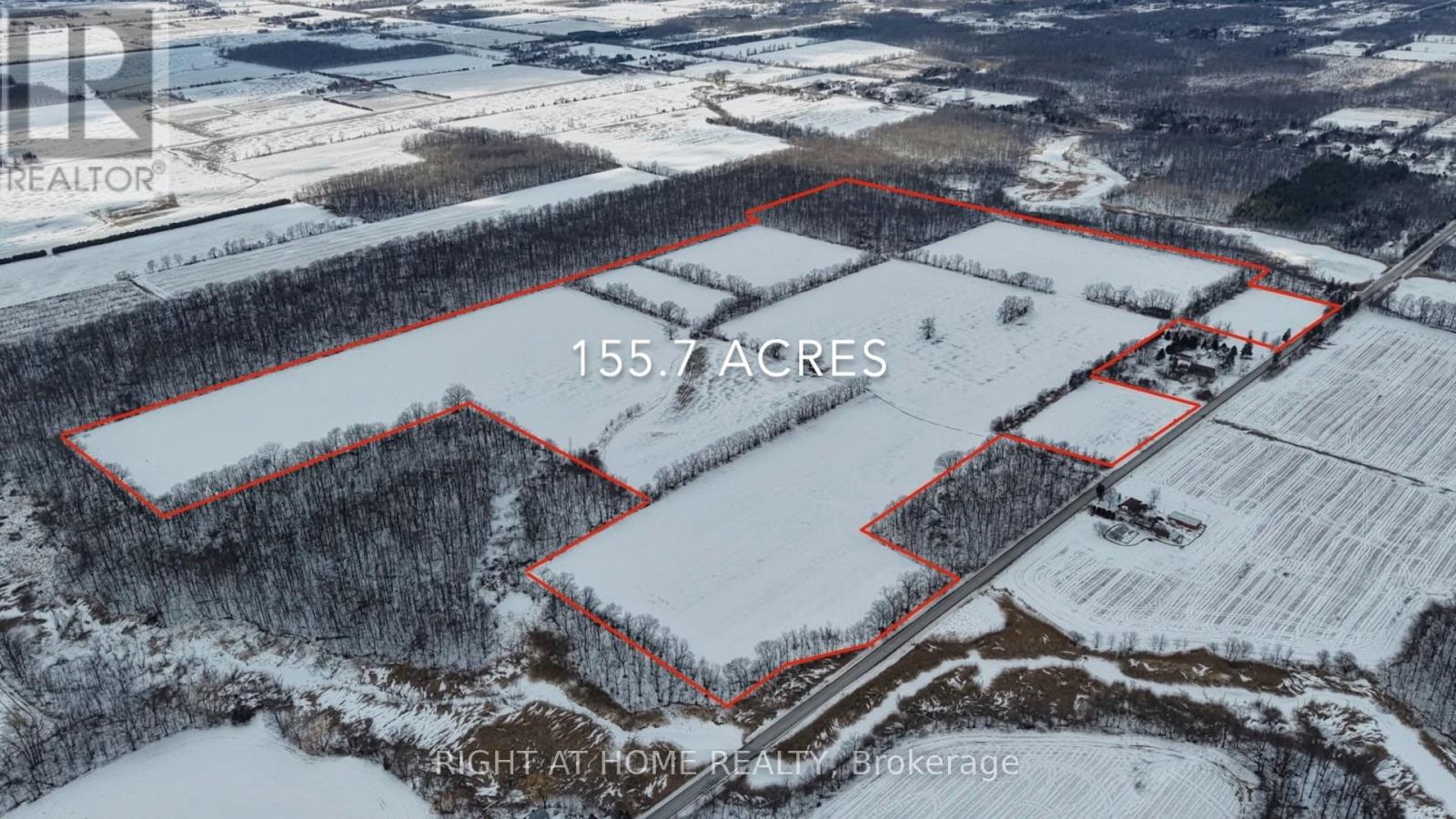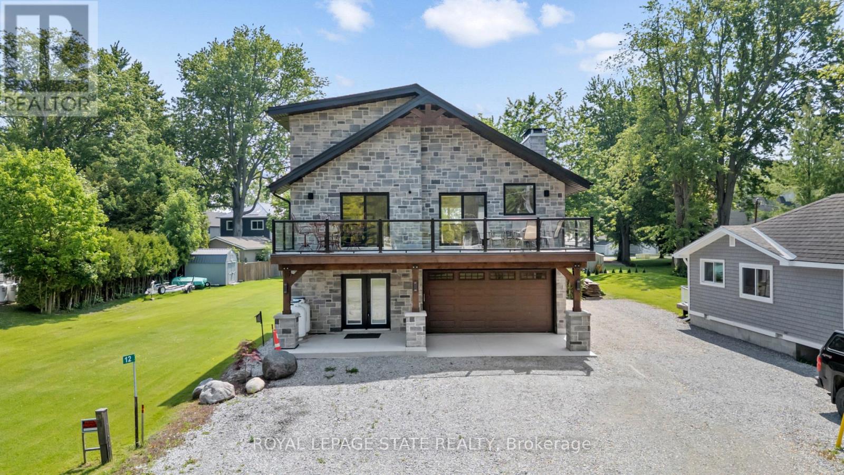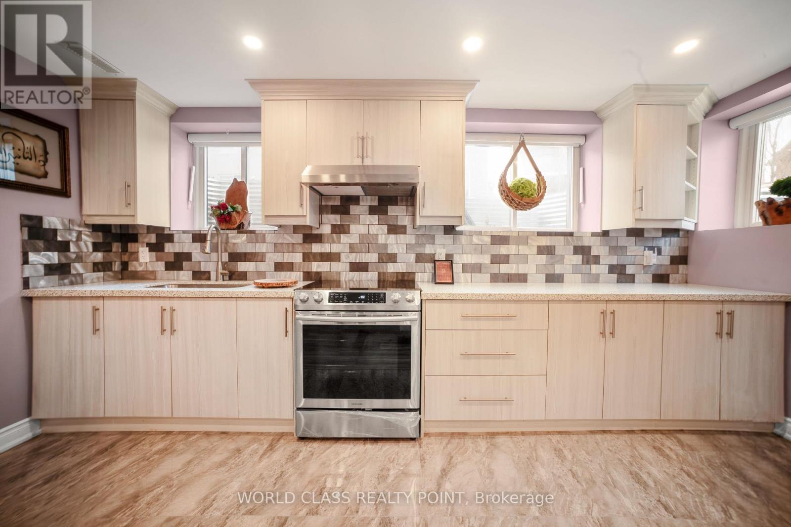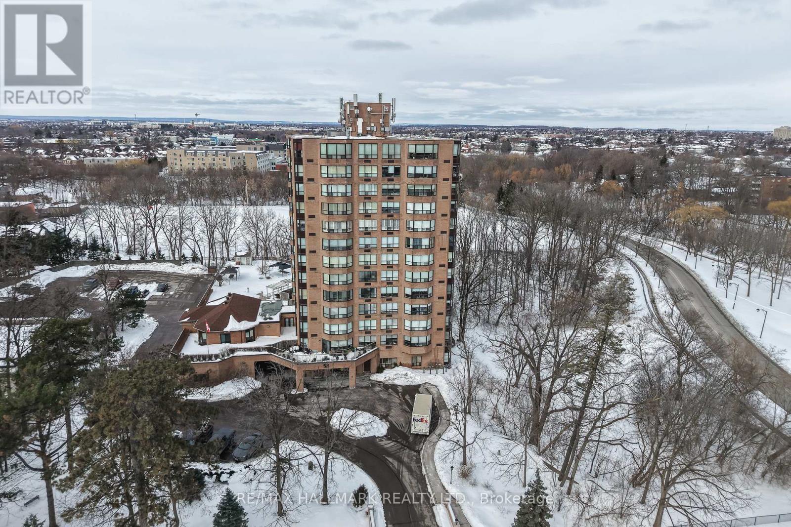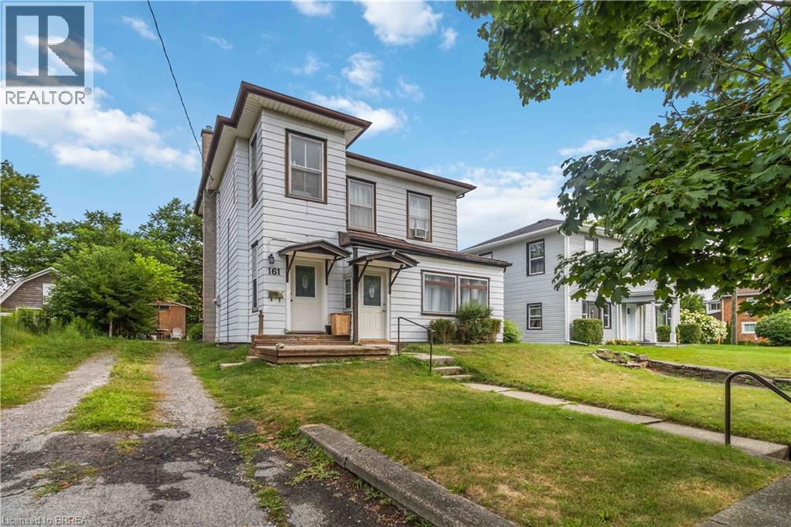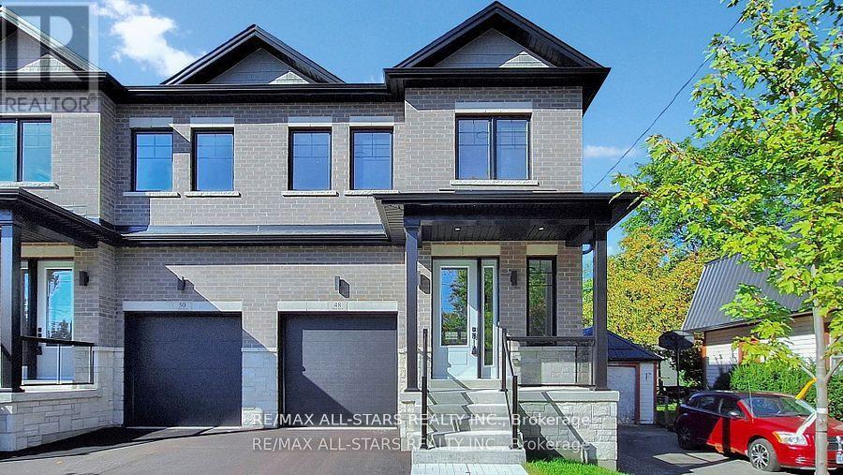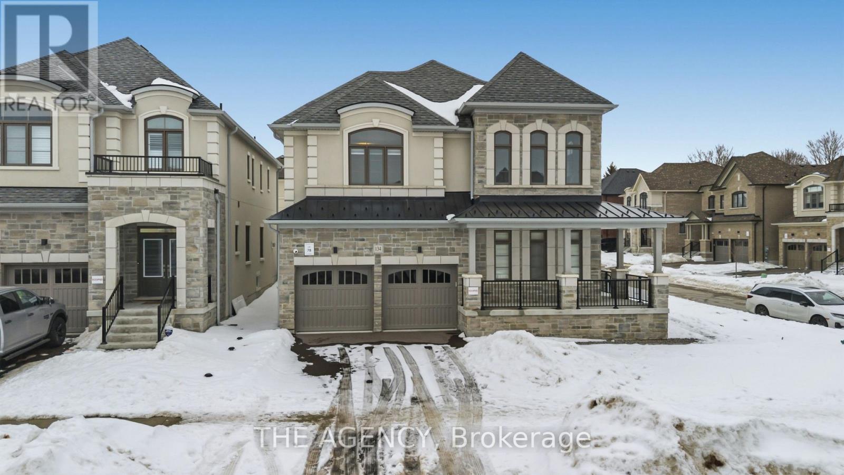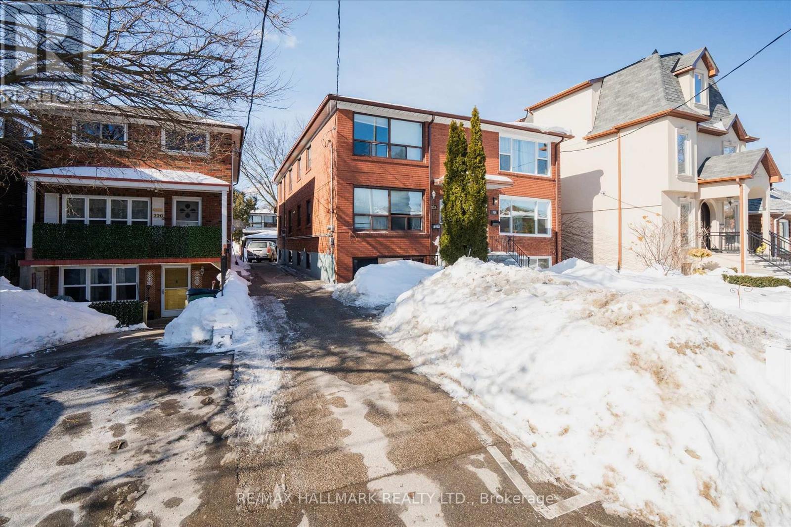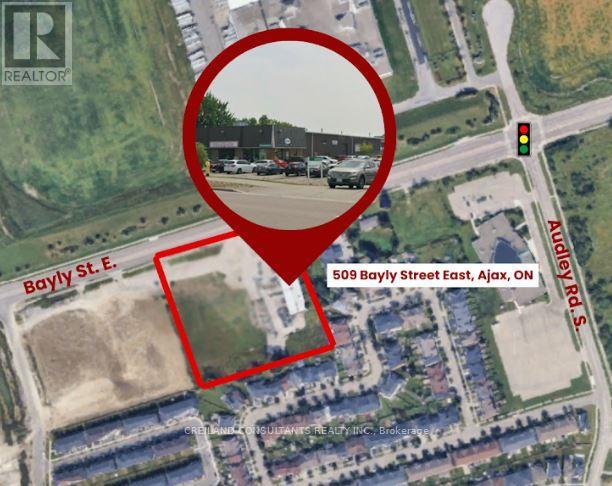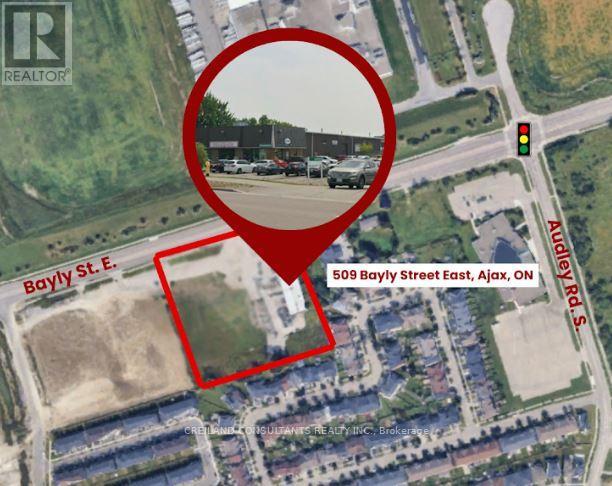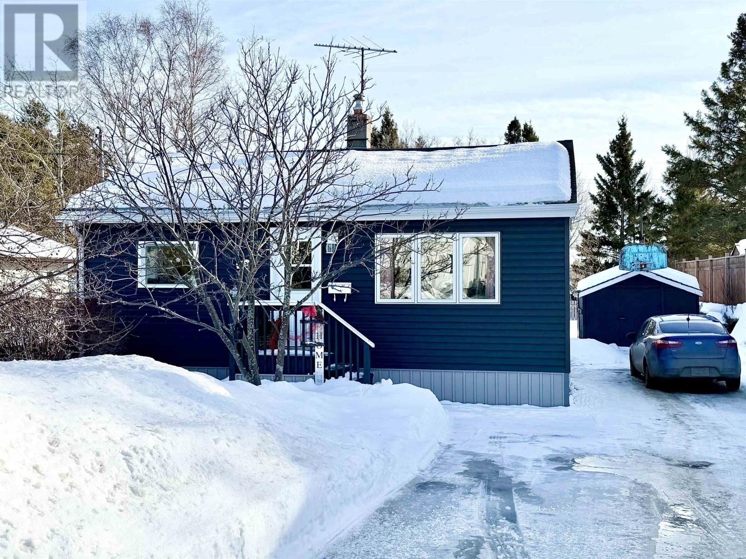199 Blackburn Drive
Brantford, Ontario
Spacious Executive Family Home Beside a Park! Welcome to 199 Blackburn Drive in the highly sought-after, family-friendly neighbourhood of West Brant. This big, bright and beautifully maintained 4-bedroom, 4 bathroom executive home offers over 3,000 sq ft of finished living space across three levels and is perfectly positioned beside green space with Hickory Park as your neighbour. From the moment you arrive, you'll appreciate the double car garage, double-wide driveway and inviting covered front porch - the perfect place to enjoy your morning coffee. Inside, a spacious foyer with marble tile and an inviting living room lead to an impressive open-concept family room featuring a soaring vaulted ceiling, hardwood flooring and large sun-filled windows with California shutters. The eat-in kitchen showcases dark cabinetry, tile backsplash, ceramic floors and a breakfast counter. Oversized patio doors lead to a fully fenced backyard with a large deck, built-in bench seating and a covered area - ideal for BBQs and entertaining. The main level also includes a convenient main floor laundry room with backyard access and a 2-piece bath. Upstairs you'll find four generously sized bedrooms and two full baths. The primary suite features double entry doors, a walk-in closet and a luxurious 5-piece ensuite with double sinks, a soaker tub, and a separate shower. The finished basement expands your living space even further with a large rec room, separate office area, full bathroom and plenty of storage - perfect for a home gym, theatre, playroom or multi-generational living. Located close to excellent schools, parks, trails and shopping, this spacious home offers the perfect setting for a growing family. Book your viewing today! (id:49187)
23 - 1355 County Road
Essex, Ontario
An exceptional opportunity to acquire prime agricultural land ideally positioned between Leamington and Amherstburg, just moments north of the shores of Lake Erie. This expansive 155.7-acre property offers both scale and versatility in a highly desirable and strategic location.Approximately 128 acres are currently leased for farmland, providing immediate income potential. The existing lease runs until December 31, 2025, with two additional one-year renewal options in place.Conveniently situated within 45 km of the U.S. border via the Ambassador Bridge and the soon-to-be-completed Gordie Howe International Bridge, this property offers excellent accessibility for cross-border operations and logistics. Directly adjacent to Cedar Creek Conservation Area, the setting provides a rare combination of productive farmland and natural surroundings.Flexible A1 FP zoning allows for a wide range of permitted uses, including agricultural operations, equestrian facilities, horse farms, kennels, farm equipment rental and sales, as well as light manufacturing or repair facilities - making this a compelling opportunity for investors, operators, and visionaries alike.A rare chance to secure substantial acreage in a growing corridor with income in place and long-term upside. (id:49187)
12 Park Lane Crescent
Norfolk (Turkey Point), Ontario
They don't make them like this anymore. Every inch of this custom-built, four-season cottage/home has been meticulously crafted with top-tier workmanship and attention to detail. Inside, you're welcomed by an elegant, modern open-riser staircase, a cozy wood burning fireplace perfect for winter nights, and Viking appliances that anchor a chef-worthy kitchen. The home features fully wired entertainment, alarm, and camera systems, central vacuum, heated main floor and garage and dual heating and cooling through both heat pump and propane. Comfort meets innovation at every turn. Outside, the beauty continues with a brick and stone exterior that exudes timeless quality. Step onto massive decks off the main living area, ideal for cooking, entertaining, relaxing, or gathering with friends and family. The garage includes a pizza oven fireplace, in floor heating and the property boasts exterior hookups on every level for seamless outdoor cooking or living. After a day by the water, enjoy the outdoor shower under the open sky. With enough driveway and parking space to accommodate many families, this is the perfect place to call home for many! The entire structure is spray-foamed for energy efficiency and all-season enjoyment. Located in a quiet court and steps away to a family friendly park. This is more than a cottage or house-it's a legacy home near the water, built to stand the test of time. (id:49187)
Basement Apt - 3191 Daisy Way
Oakville (Go Glenorchy), Ontario
Fully Furnished! Located in the prestigious Preserve community, this legal walk-up basement apartment offers an ideal blend of comfort, privacy, and convenience-perfect for executive or professional tenants. Featuring two spacious bedrooms, the suite is fully furnished, immaculately maintained and filled with natural light. The well-appointed open-concept kitchen seamlessly connects to the family and dining areas and is complemented by modern appliances, large windows, separate laundry, and a private entrance. One driveway parking space included. Tenant Pay 30% for all utilities (hydro, water, and gas). Conveniently situated near major highways, public transit, corporate offices, top-rated schools, scenic walking trails and premium amenities including Fortinos, grocery stores, restaurants, and retail plazas. Available immediately. (id:49187)
402 - 58 Church Street E
Brampton (Downtown Brampton), Ontario
Step into expansive downtown living at 58 Church Street East, Unit 402, a rarely offered 2-bedroom, 2-bathroom condo delivering approximately 1,270 square feet of bright, beautifully designed living space in one of Brampton's most sought-after and well-established buildings. This inviting suite showcases a spacious open-concept living and dining area, ideal for entertaining, hosting family gatherings, or simply enjoying everyday comfort, with large windows that flood the home with natural light and highlight the thoughtful, well-proportioned layout throughout. The well-appointed kitchen offers ample cabinetry and counter space, making it perfectly suited for both casual meals and home cooking, while maintaining a seamless connection to the main living areas. Both bedrooms are generously sized, with the primary bedroom featuring a private ensuite and excellent closet space, creating a peaceful and comfortable retreat, while the second bedroom provides outstanding flexibility for guests, family, or a dedicated home office. Residents enjoy a wide selection of lifestyle amenities, including a party room, convenient meeting room, indoor swimming pool, and fully equipped fitness centre. For relaxation and outdoor enjoyment, take advantage of the sauna, landscaped patio, charming gazebo, and ample visitor parking. This unit also comes with two above-ground parking spaces and all-inclusive maintenance fees that cover heat, hydro, water, internet, home phone service, plus Bell Fibe and Crave TV. Ideally situated at Church and Queen, just a short five-minute walk to the Brampton GO Station, Rose Theatre, YMCA, Gage Park, as well as downtown shops, dining, and transit, this condo is a perfect choice for downsizers or buyers seeking the space of a home without the maintenance of a detached property-delivering comfort, convenience, and an exceptional downtown lifestyle. (id:49187)
161 Maple Street Unit# 1
Simcoe, Ontario
Step into this bright and refreshed 2 bedroom, 1 bathroom home located at 161 Maple Street in Norfolk, offering modern updates, classic charm, and thoughtful everyday convenience. Inside, you will find a spacious living area with soaring ceilings, exposed wood beams, and French doors that create an open and airy feel. The freshly painted interior and warm hardwood floors make the space inviting while still leaving plenty of room for personal touches. The newly updated kitchen is a true highlight, featuring crisp white cabinetry, stylish backsplash, stainless steel appliances, and durable flooring. With direct access to the backyard and an additional sunroom that extends your living space, this layout makes daily living and entertaining effortless. A generous bedroom provides a comfortable retreat, while the refreshed bathroom also functions as a convenient laundry space complete with washer and dryer. Outside, the property offers two private parking spaces, your own private shed for storage, and a deep lot in a quiet setting while still being close to downtown amenities, schools, parks, and shopping. With its blend of character, modern finishes, and practical features, 161 Maple Street is move in ready and packed with value. This is an opportunity you will not want to miss. (id:49187)
48 Third Avenue S
Uxbridge, Ontario
When only "brand new" will do! This custom-built "freehold" semi by top-ranked Tarion builder Coral Creek Homes offers 2,400 sq ft of thoughtfully designed living space. The fully finished basement features above-grade windows, plush carpet, a spacious rec area, 3-piece bath, and ample storage. The maintenance-free brick and stone exterior is complemented by a paved driveway, sodded yard, and 6' rear privacy fence. Step out from the kitchen to the deck with direct BBQ gas line-perfect for entertaining. Inside, 9' ceilings enhance the open, bright feel. Upgraded 7 3/4" hardwood and large porcelain tile flow throughout. Stylish trim includes 7" baseboards, 3" casings, 7' doors, and 7" crown molding on main floor, hallway, and primary bedroom. Oak stairs with black steel pickets add architectural flair. Modern black fixtures, matte hardware, and LED pot lights complete the modern aesthetic look. The family room boasts a 42" electric fireplace within a wood feature wall setting and is pre-wired for a flat screen TV. Upstairs, three bedrooms include a luxurious primary suite with hardwood floors, large windows, walk-in closet with organizer, crown molding, and sleek 5-piece ensuite. The conveniently positioned second-floor laundry offers an LG washer/dryer, quartz folding counter, cabinetry, sink, and tile floor. The bright, stylish kitchen overlooks family and dining areas with a quartz waterfall island, subway tile backsplash, valence lighting, soft-close cabinets, and KitchenAid appliances. Located within easy walking distance to Uxbridge High School, Joseph Gould Public School, parks, Uxpool, curling club, and downtown shopping, this home also includes a 7-year Tarion New Home Warranty. Call this beauty home and enjoy style, comfort, and peace of mind all in one. (id:49187)
134 Flood Avenue
Clarington (Newcastle), Ontario
Welcome to 134 Flood Avenue an exceptional executive residence offering approximately 3,300 Sq Ft of refined living on a premium corner lot. This Extensively upgraded 4-bedroom 3.5 bath detached home showcases premium upgrades delivering a level of finish rarely offered in the rental market. Designed for upscale living, the home features expansive principal rooms, rich hardwood flooring throughout, built in speakers in the prime bathroom and the dining area, a beautiful fireplace and an open concept layout ideal for both everyday comfort and sophisticated entertaining. The Chef inspired kitchen is a true focal point, complete with built in appliances, upgraded cabinetry, designer tile selections, and a walk-in pantry. Upstairs, spacious bedrooms provide comfort and privacy, while the luxurious primary suite offers a 5 Piece spa inspired retreat with elegant tilework and a glass enclosed shower. (id:49187)
Lower 1 - 224 Pickering Street
Toronto (East End-Danforth), Ontario
Bright And Spacious 1 Bedroom Unit Located atThe Basment Of Desirable Upper Beaches Home. Approximately 500 Sqft Of Open Concept Living Space With Upgraded Kitchen. On Site Coin Operated Laundry Close To The Beaches & Main St Subway Stn And Danforth G-O Stn. (id:49187)
509 Bayly Street E
Ajax (South East), Ontario
Prime 4.94-acre land development opportunity situated along the high traffic Bayly Street commercial corridor in Ajax, offering exceptional exposure and visibility. The property includes an existing industrial building with approx. 11,664 SF generating approximately $241,908 in gross annual revenue (inclusive of HST). A draft site plan has been prepared for a proposed commercial condominium development of around 100,000 square feet. Ideally located with convenient access to Highway #401 and in close proximity to key amenities such as Pickering Casino Resort, major shopping centres, and established employment hubs. Surrounded by existing and future residential communities, this site presents a flexible and strategically positioned investment opportunity for developers and user/investors seeking growth in Durham Region. (id:49187)
509 Bayly Street E
Ajax (South East), Ontario
Prime 4.94-acre land development opportunity situated along the high traffic Bayly Street commercial corridor in Ajax, offering exceptional exposure and visibility. The property includes an existing industrial building with approx. 11,664 SF generating approximately $241,908 in gross annual revenue (inclusive of HST). A draft site plan has been prepared for a proposed commercial condominium development of around 100,000 square feet. Ideally located with convenient access to Highway #401 and in close proximity to key amenities such as Pickering Casino Resort, major shopping centres, and established employment hubs. Surrounded by existing and future residential communities, this site presents a flexible and strategically positioned investment opportunity for developers and user/investors seeking growth in Durham Region. (id:49187)
325 Rona St
Thunder Bay, Ontario
Located in the heart of Current River, this 2+1 bedroom, 1.5 bath bungalow is perfectly situated for outdoor lovers, sitting just minutes from Centennial Park, Trowbridge Falls, Strathcona Golf Course, and Boulevard Lake. While the interior retains its original charm, the home has been meticulously maintained and is exceptionally clean, offering a great opportunity for someone looking to build equity with their own personal touches. The exterior saw major improvements in approximately 2016, including new siding and shingles. The property features a 50 foot lot with a finished basement and plenty of storage space. This is an ideal chance to get into a quiet neighbourhood surrounded by hiking and biking trails. (id:49187)

