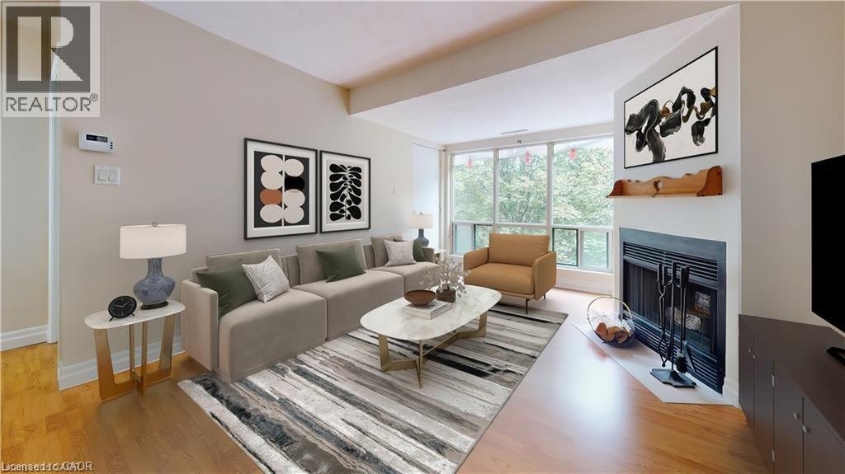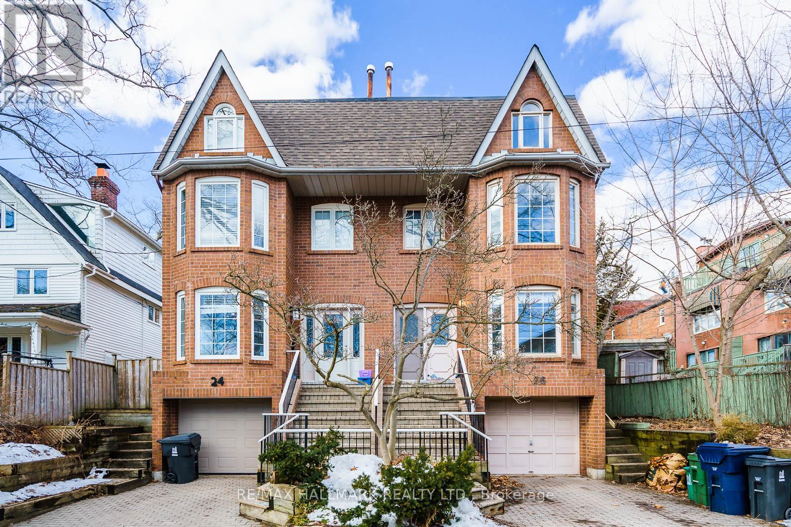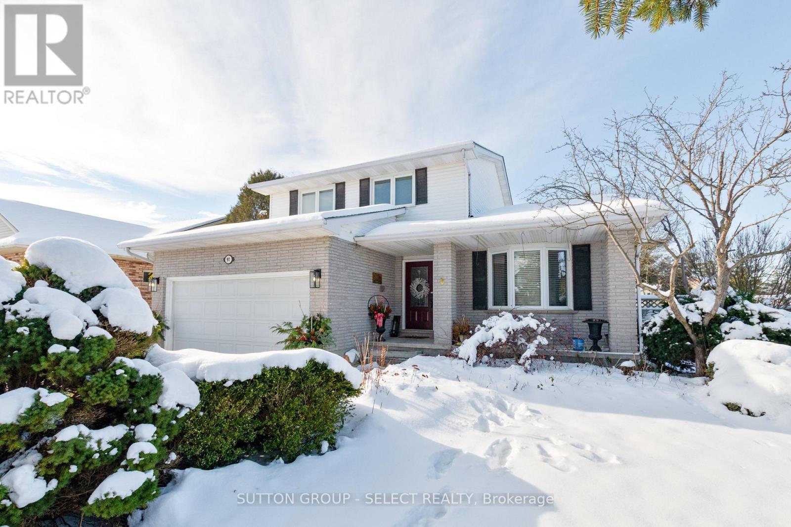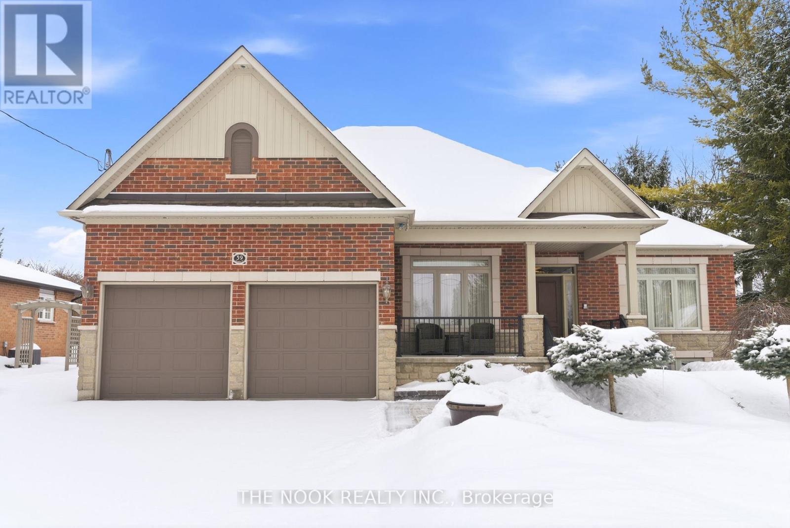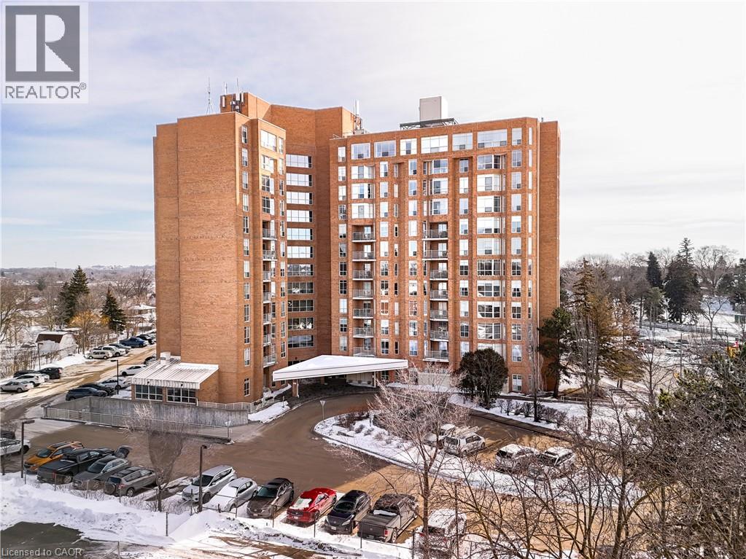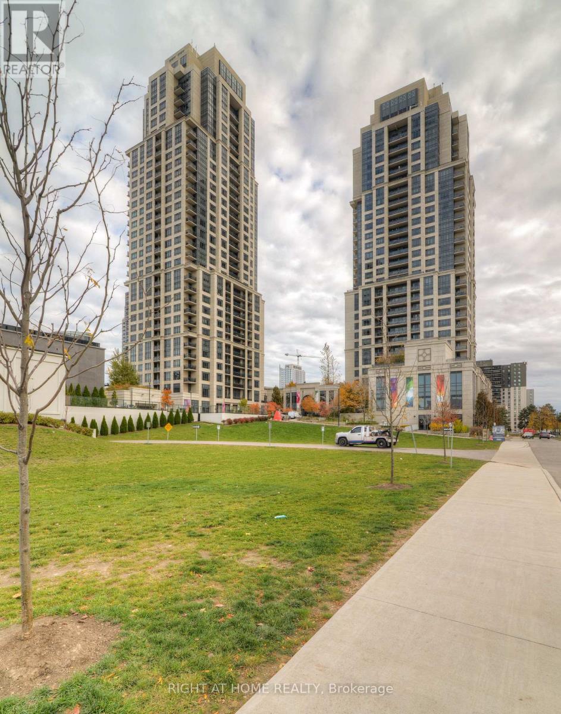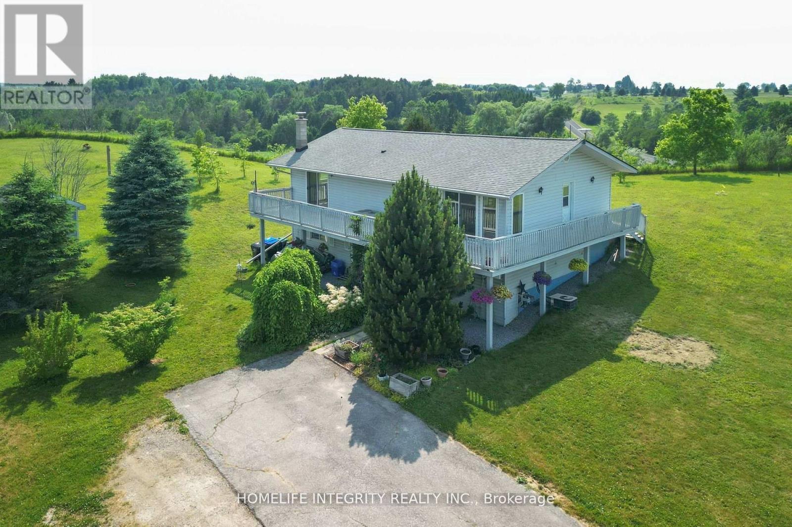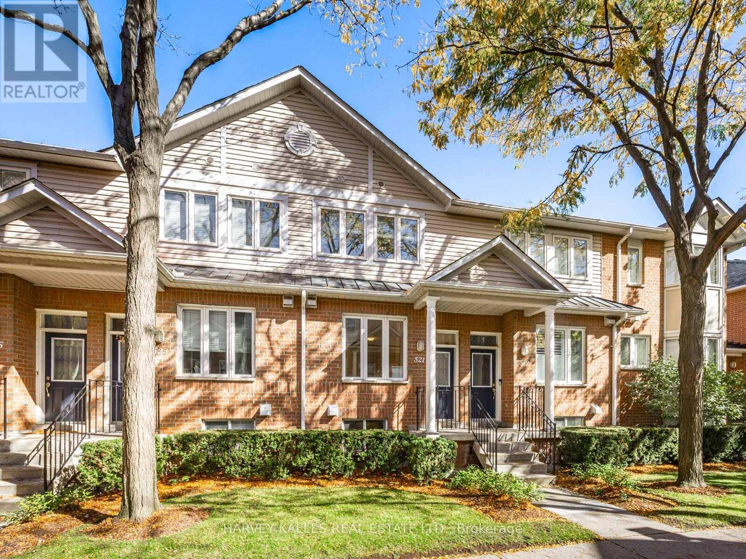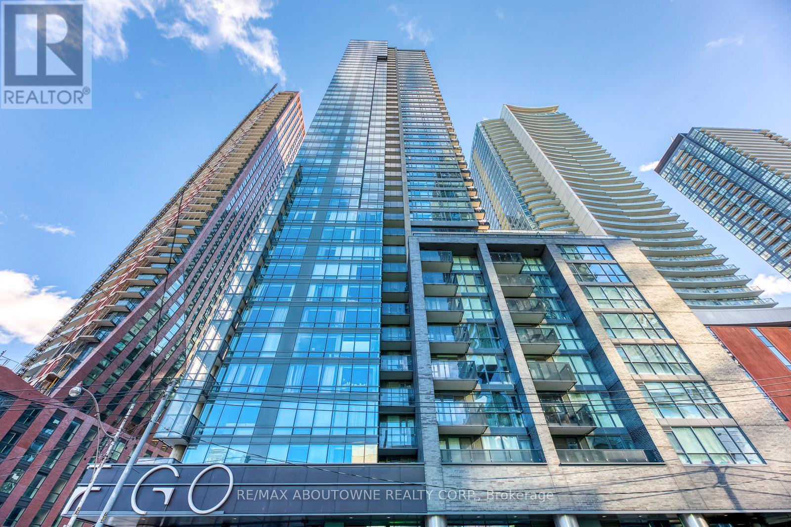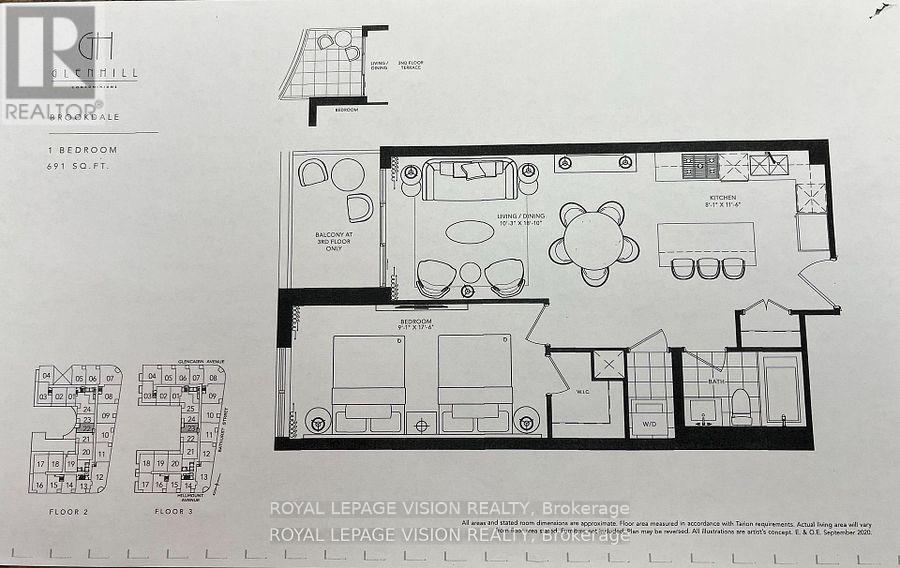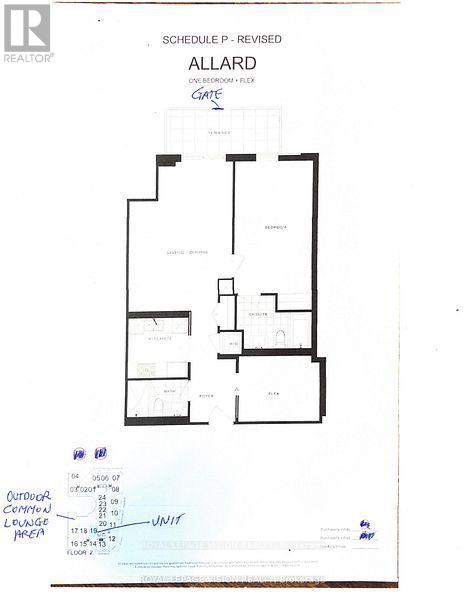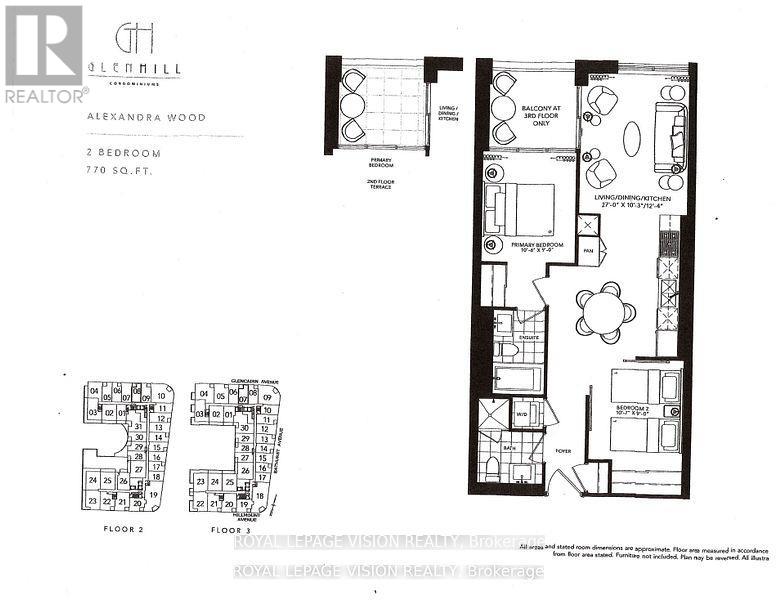15 Hofstetter Avenue Unit# 403
Kitchener, Ontario
A peaceful living in this updated 2-bedroom, 2-bathroom apartment! ! ! offering close to 1,000 sqft of comfortable space in the heart of Chicopee. Located on the quiet 4th floor with no upstairs neighbors, this unit faces the back of the building, providing a private balcony with tranquil views of mature trees and green space-perfect for relaxing without the noise of landscaping, garbage pickup, or snow removal. Inside, enjoy a full suite of brand-new appliances, all installed in 2025. With a park just a short walk away and greenery surrounding the building, this home offers both convenience and serenity in one of the area's most desirable locations. VIRTUAL TOUR AVAILABLE. UPDATES: NEW WINDOWS (2025) , NEW SIDING (2025) , NEW BALCONY (2025) , NEW BALCONY DOOR (2025) , NEW APPLIANCES (2025) (id:49187)
26 Hazel Avenue
Toronto (The Beaches), Ontario
Great south of Queen locale on a quiet tree-lined street. You can literally hear the waves at 26 Hazel and see them from your 3rd floor balcony too. Walk-outs from all 3 levels with a patio for great entertaining. This bright home features: a wood fireplace, Main floor 2 piece bath and 2 car tandem parking (one in the garage & one on the private drive). Convenient direct access from the garage to the lower level. Having 3 bedrooms offers work from home space options. One block to 24 hour streetcar, boutique stores, coffee shops and great restaurants. Also one block to The Boardwalk & The Waterfront Trail, and the Balmy Beach Club. Landlord prefers 'no dogs'. Measurement are per floor plan. Come live the Beach Life south of Queen. (id:49187)
97 Tiner Avenue
Thames Centre (Dorchester), Ontario
Welcome to 97 Tiner Ave. This classic 2 storey, brick stunner in Dorchester has plenty to offer. Main floor entry through the stained glass front door, or via the 2 car attached garage. Hardwood floors, and a newly updated staircase greet you. Off the foyer enter into the timeless living room dining room combination, with French doors and new paint, leading to the eat-in kitchen with stainless steel, granite counter tops, and a sliding door to the oversized covered deck, and hot tub to enjoy in the back yard. The laundry room is located off the garage, and a two piece bath finishes off main level. The second floor is equipped with three generous bedrooms, a four piece main bath, and an en suite with a walk in shower, appointed with custom tile, glass and heated floors. In the basement Buyers can enjoy the spacious, yet cozy rec room with gas burning fireplace. A second fridge in the utility room can be used to store your basement beverages. The property is a three minute walk to Dorchester's famous Mill Pond, and a short drive to all of the town Centre amenities. Book a viewing now and move in during the Spring Season! This one is value priced, and ready to view today. (id:49187)
59 Queen Street
Whitby (Brooklin), Ontario
Custom-built Corvinelli bungalow featuring over 4400+ sqft of finished living space blending comfort, thoughtful design and unmatched quality.Nestled on a generous lot with mature trees this home offers a private retreat with modern luxuries. Exquisite craftsmanship is evident with high-quality upgraded casings, headers, 96" high by 13/4" thick solid doors on main floor and 80" high by 13/4" thick solid doors in basement & taller baseboards throughout.Crown moulding, 9' smooth ceilings, 5" vintage hickory hardwood enhances the warmth and sophistication of the main floor. Open concept living room with custom built-in flows into the family size eat-in kitchen with maple cabinetry, granite counters and honed travertine flooring flowing seamlessly into the butlers pantry with bar fridge, freezer and prep sink offering added convenience and style. Main floor laundry with granite counters, wall-to-wall uppers, under-mount sink and convenient garage access. Primary is a true retreat with a sophisticated tray ceiling, walk-out to covered patio, 5-piece ensuite with heated floors, deep soaker tub, glass shower w/hand held, 4 jets & rain shower, double vanity and spacious walk-in offering ample storage and a touch of luxury. Oak staircase with upgraded railing and wrought iron pickets lead to the expansive lower level with premium 7" Torlys cork flooring, spacious recreation room anchored by a dramatic floor-to-ceiling stone gas fireplace and wet bar featuring leathered granite, fridge and dishwasher. A dedicated gym area provides space for wellness and theatre room is complete with a gas fireplace offering a truly immersive cinematic experience. Lower level also includes two generously sized bedrooms, luxurious 4-piece bath with heated floors, cold cellar and ample storage. Second staircase provides convenient access to the exterior and oversized garage. From high-end finishes to its functional layout and peaceful setting this custom built home is a true oasis and rare (id:49187)
1414 King Street E Unit# 308
Kitchener, Ontario
Welcome to Suite 308 at 1414 King Street East! This 1-bedroom, 1-bathroom condo offers carpet-free living, plenty of natural light, and all utilities included in your condo fees — giving you truly low-maintenance living from day one. Check out the TOP 5 reasons this unit could be the right fit for you: #5: PRIME LOCATION: Set in the heart of Eastwood, you’re steps from Rockway Gardens and minutes from shopping, restaurants, transit, and everyday essentials. With quick access to Highway 401 and the Expressway, commuting is a breeze. #4: BUILDING AMENITIES: Enjoy a vibrant and social atmosphere with access to a bowling and billiards room, a workshop, a library, an exercise room, and a party space. Whether you’re looking to stay active or connect with neighbours, this building has something for everyone. #3: BRIGHT LIVING SPACE: This suite is carpet-free and features updated flooring and plenty of natural light thanks to large windows. The layout feels relaxed and comfortable, with enough room to host in the spacious living room. #2: KITCHEN: The kitchen features ample cabinetry and a pantry, making everyday cooking a breeze. Adjacent to the kitchen is your bright dinette, where you can enjoy delicious meals. #1: BEDROOM & UPDATED BATHROOM: The bright bedroom offers ample closet space and large windows that bring in plenty of light. Just steps away, the updated 5-piece bathroom features a modern vanity and a tub with luxe dual shower heads. (id:49187)
2101 - 6 Eva Road
Toronto (Etobicoke West Mall), Ontario
Welcome to 6 Eva Rd - A Tridel Built One Bedroom Plus Den at The West Village Condos. Featuring A Sun-Filled, Beautifully Laid Out Floor Plan, Laminate Flooring, Kitchen With Quality Appliances, Breakfast Bar, Quartz Counters, and Ceramic Backsplash. Large, Separate Open Concept Den. Private Balcony with Amazing North Airport Views. Strategically located for convenience, with easy access to major routes, mere minutes from Pearson International Airport, and a short 20-minute commute to downtown Toronto. Building Features Resort-Style Amenities, Including An Indoor Swimming Pool With Spa And Steam Room/Sauna, State-Of-The-Art Fitness Centre/Gym, 24-Hour Concierge And Security Guard, Party Room/Lounge, Private Movie Theatre/Media Room, Guest Suites For Visitors, Whirlpool/Jacuzzi, Outdoor Lounge/BBQ Area (Part Of A Rooftop Terrace/Sundeck In The Community), Billiards/Games Room, Visitor Parking. (id:49187)
7145 Fourth Line
New Tecumseth (Tottenham), Ontario
The best of both worlds with this country Bungalow set on lovely rolling hills yet only 2 mins drive into town. It does no harm to be across the road from the prestigious Woodington Lakes Golf Course either! The 1 acre mature lot of fruit trees, grapevines and berries, has great views in every direction, gorgeous sunrise & sunsets can be enjoyed relaxing on the upper level balcony or multiple walkouts throughout the house. Built in 1990, the always desirable, raised bungalow design is all open concept with windows everywhere for a lovely light and bright interior on both the upper and lower levels . Inside we have hardwood floors in the combined living dining and kitchen areas and Berber in the bedrooms with the master bedroom having a walk in closet . The fully finished basement again open concept and the added bonus of 9 ft ceilings and large above grade windows feels spacious and welcoming. The lower level having a good sized eat In kitchen, living Room, 4th bedroom and 3 Pc bathroom . Bell fiber is being laid to the roadside . The water system includes a UV and reverse osmosis set up with a new water softener . Town is the family friendly community of Tottenham with all your needs for schools, shops, parks, eating out and recreation. (id:49187)
521 - 83 Mondeo Drive
Toronto (Dorset Park), Ontario
Renovated luxury 2+1 bedroom townhome built by Tridel, ideally situated in a prime location near Hwy 401 and public transit. This bright and spacious 1,395 sq. ft. layout features fresh paint, brand new hardwood floors/tall baseboards/window casements/door casements, new light fixtures, an elegant oak staircase, California shutters, and a renovated kitchen. Enjoy large principal rooms, direct access to a private oversized garage, and a versatile lower level with a third bedroom and ensuite washroom - perfect for guests, in-laws, or a home office. Relax on the balcony that allows BBQs! This well-maintained and professionally managed complex offers 24-hour gatehouse security, snow removal, landscaping services, garbage pick up twice per week and visitor parking. Conveniently located close to top-rated schools, shopping, restaurants, parks, and all amenities! (id:49187)
406 - 295 Adelaide Street W
Toronto (Waterfront Communities), Ontario
Beautiful East Facing Fully Furnished Suite At The Pinnacle On Adelaide. Attractive Floorplan Offers A Spacious Bedroom With Walk-In Closet Plus A Large And Functional Den Space. With Hardwood Floors, Granite Counters, Stainless Steel Appliances, Storage Locker. The Pinnacle Offers Fantastic Amenities And One Of The Most Popular Locations In The Heart Of The Entertainment District. Photos were taken before the last tenant moved in. (id:49187)
328 - 505 Glencairn Avenue
Toronto (Englemount-Lawrence), Ontario
Live at one of the most luxurious buildings in Toronto managed by The Forest Hill Group. Sunset West views new never lived in One bedroom 691 sq ft per builders floorplan plus balcony with BBQ gas hookup, one locker ( no parking ), all engineered hardwood / ceramic / porcelain and marble floors no carpet, marble heated floors and tub wall tile in washroom, stone counters, upgraded kitchen cabinets, upgraded Miele Appliances. Next door to Bialik Hebrew Day School and Synagogue, building and amenities under construction to be completed in Summer 2026, 23 room hotel on site ( $ fee ), 24 hr room service ( $ fee ), restaurant ( $ fee ) and other ground floor retail - to be completed by end of 2026, Linear park from Glencairn to Hillmount - due in 2027. Landlord will consider longer than 1 year lease term. Price reduced in lieu of amenities not being ready, take advantage today! (id:49187)
226 - 505 Glencairn Avenue
Toronto (Englemount-Lawrence), Ontario
Live at one of the most luxurious buildings in Toronto managed by The Forest Hill Group. This one of one floorplan overlooks the outdoor BBQ lounge common area with direct from the unit Terrace gate access. North facing new never lived in very spacious One bedroom and seperate room den 932 sq ft per builders floorplan plus terrace, one parking spot, one locker, all engineered hardwood / ceramic / porcelain and marble floors no carpet, marble floor and tub wall tile in washroom, upgraded stone counters, upgraded stone kitchen backsplash, upgraded kitchen cabinets, upgraded Miele Appliances. Next door to Bialik Hebrew Day School and Synagogue, building and amenities under construction to be completed in Summer 2026, 23 room hotel on site ( $ fee ), 24 hr room service ( $ fee ), restaurant ( $ fee ) and other ground floor retail - to be completed by end of 2026, Linear park from Glencairn to Hillmount - due in 2027. Landlord will consider longer than 1 year lease term. Price reduced in lieu of amenities not being ready, take advantage today! (id:49187)
307 - 505 Glencairn Avenue
Toronto (Englemount-Lawrence), Ontario
Live at one of the most luxurious buildings in Toronto managed by The Forest Hill Group. New never lived in Two bedroom 770 sq ft per builders floorplan plus balcony, one parking spot, one locker, all engineered hardwood / ceramic / porcelain and marble floors no carpet, marble floor and tub wall tile in washroom, upgraded stone counters, upgraded kitchen cabinets, upgraded Miele Appliances. Next door to Bialik Hebrew Day School and Synagogue, building and amenities under construction to be completed in Summer 2026, 23 room hotel on site ( $ fee ), 24 hr room service ( $ fee ), restaurant ( $ fee ) and other ground floor retail - to be completed by end of 2026, Linear park from Glencairn to Hillmount - due in 2027. Landlord will consider longer than 1 year lease term. Price reduced in lieu of amenities not being ready, take advantage today! (id:49187)

