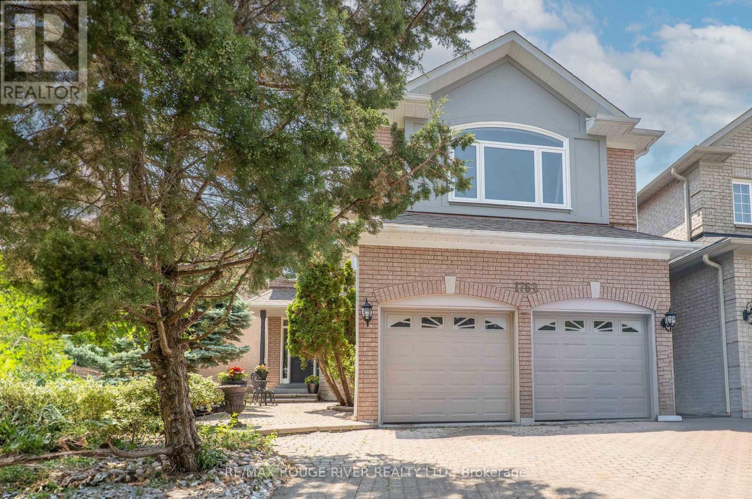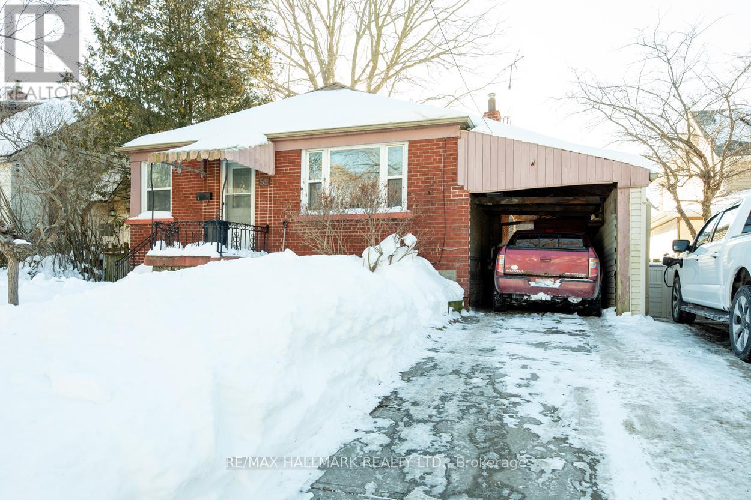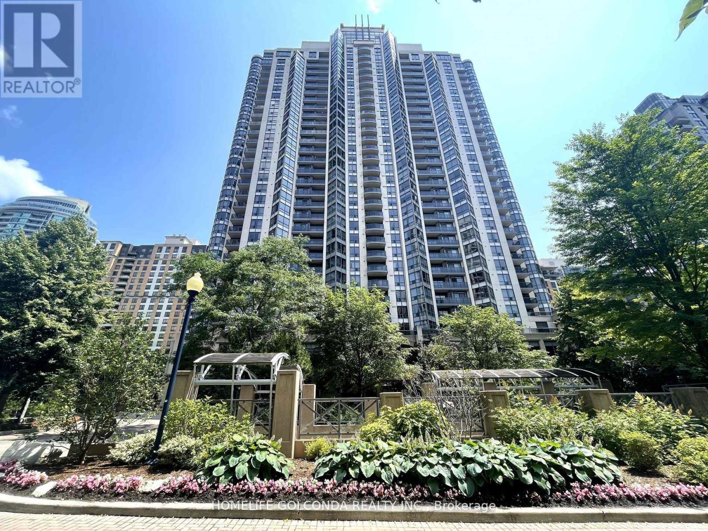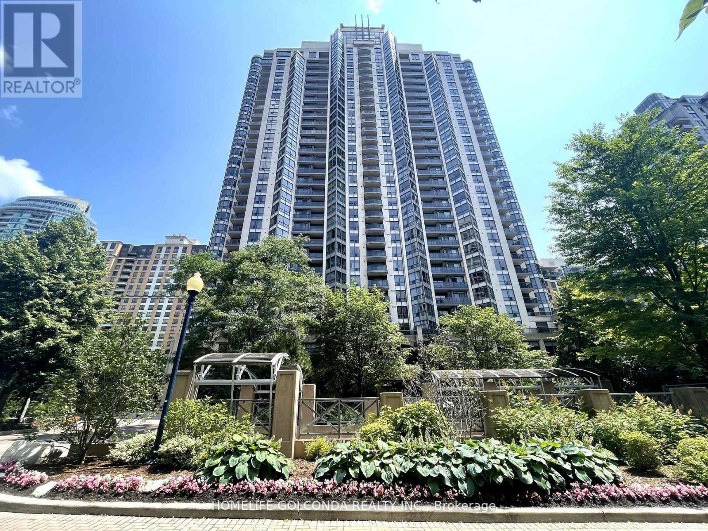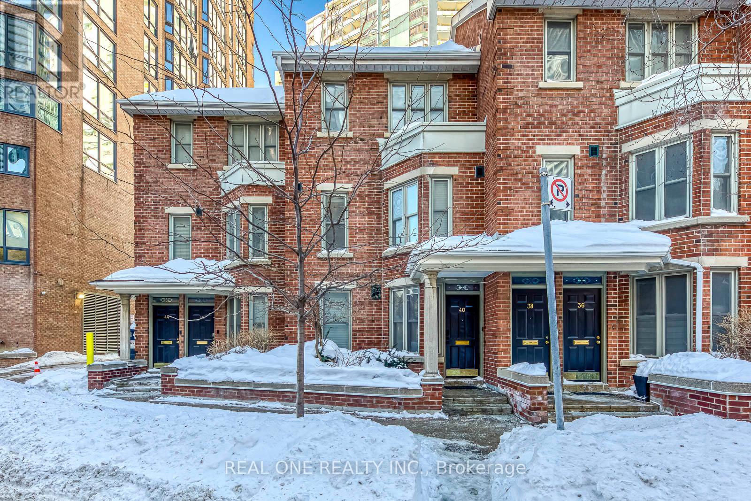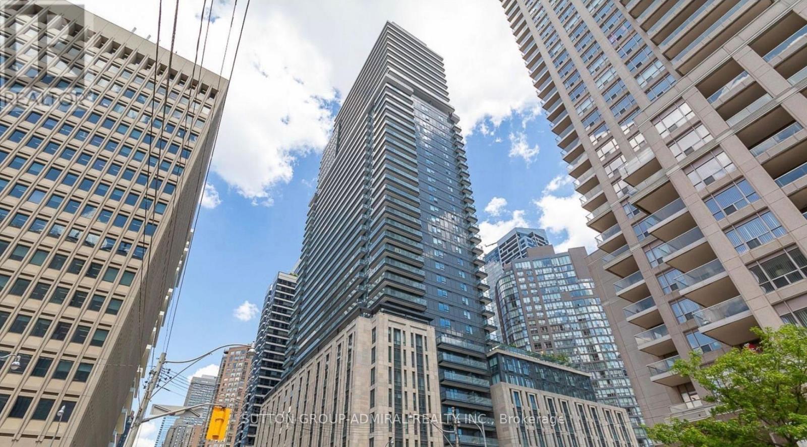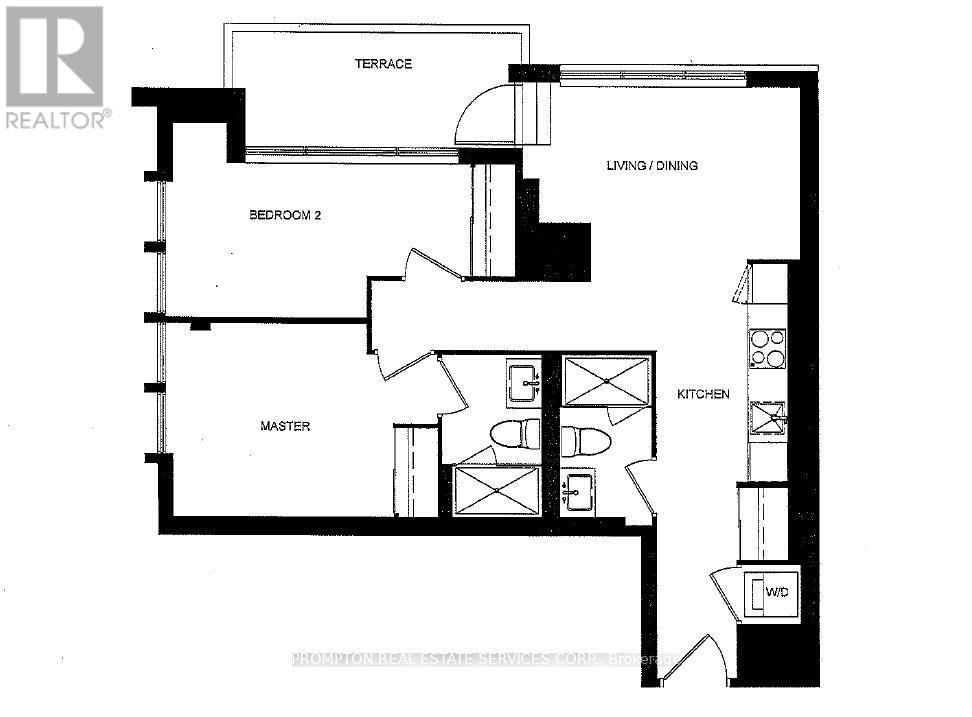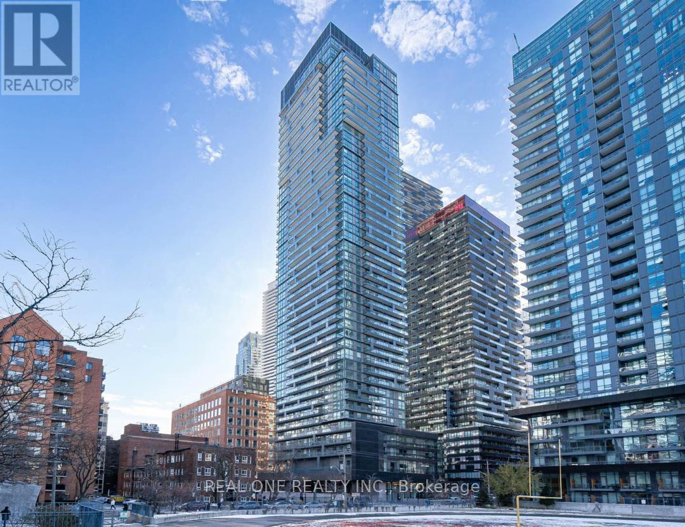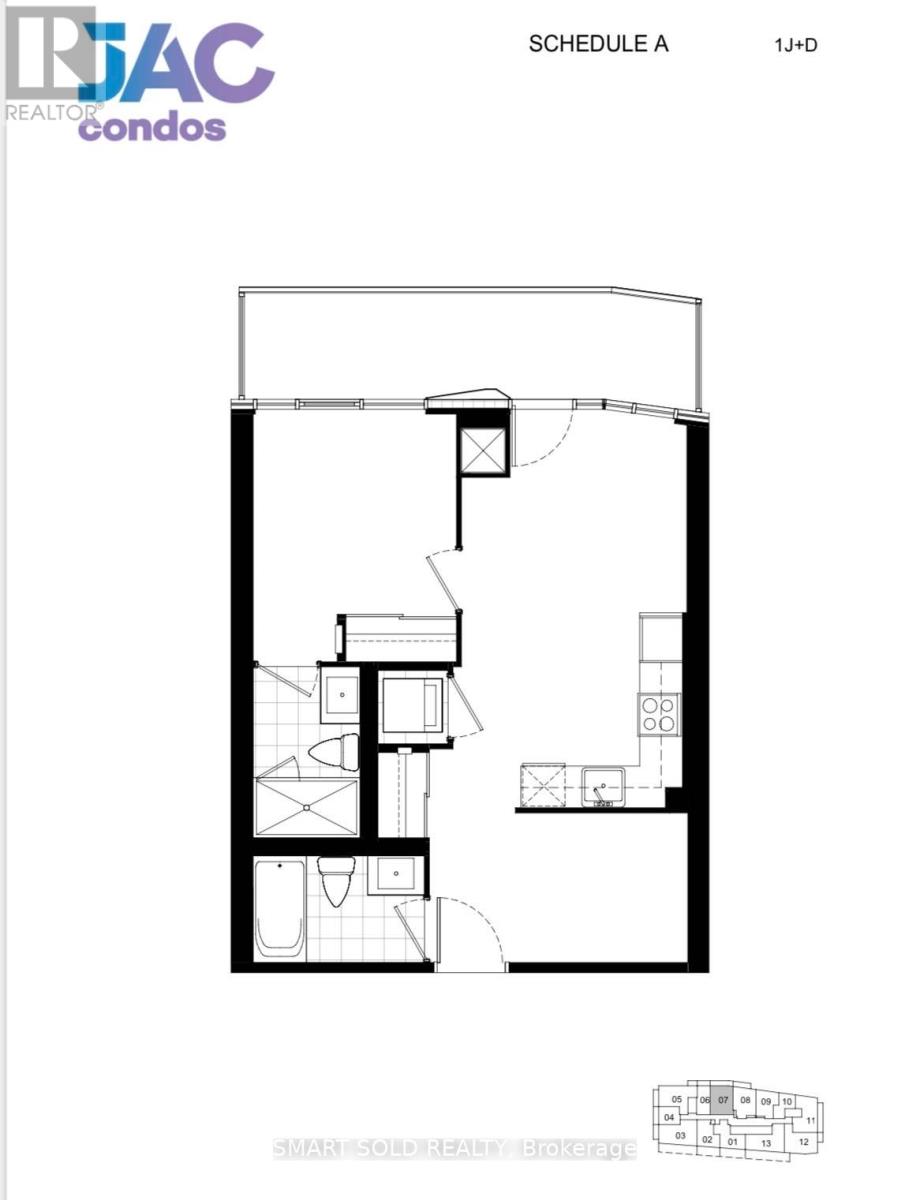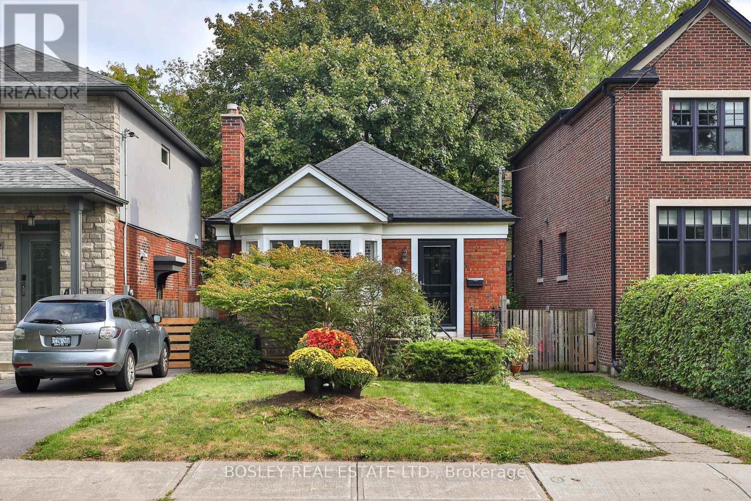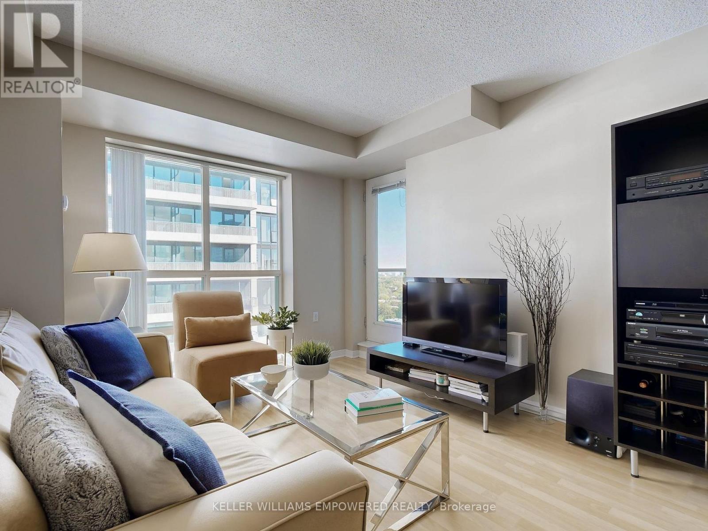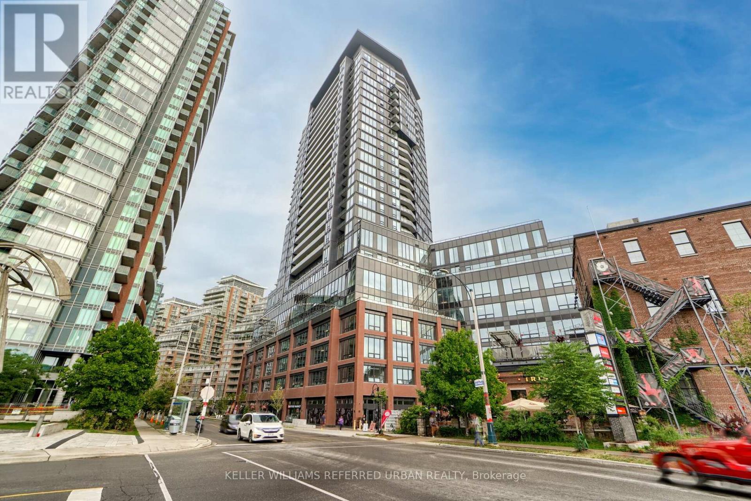1762 White Cedar Drive
Pickering (Amberlea), Ontario
Looking to rent a room? Shared accommodations available, use of main floor kitchen, laundry, and one parking space on the driveway. Utilities and internet are all inclusive of the monthly rental amount. (id:49187)
59 Highview Avenue
Toronto (Birchcliffe-Cliffside), Ontario
Great starter home on a private 40 x 112 ft lot* solid brick bungalow with an In Law basement unit* Neighbours Property to the east 63 Highview also listed with a 50 x 120 foot lot, Great opportunity to own a home in Birchcliff Heights, steps to great schools, TTC, Go Train, Bluffs & 20 minutes to downtown!!! (id:49187)
211 - 10 Northtown Way
Toronto (Willowdale East), Ontario
Situated in the highly sought-after Yonge & Finch community,this Tridel-built condo offers 855 sq.ft. of comfortable living space with 1 bedroom plus a large den.The practical layout makes the den easy to convert into a second bedroom if needed.Features include 9-foot ceilings, crown moldings, and Laminated flooring.Prime location steps to subway, shops,restaurants, close to hwy 401. Premium amenities including swimming pool, gym, bbq area. Ideal for both end-users and investors. (id:49187)
211 - 10 Northtown Way
Toronto (Willowdale East), Ontario
Luxury tridel condo 1+1 bedrooms, 855 sqf, 9 " ceiling, big windows, big den can be used as bedroom. Close to subway station, shops restaurants, highway. (id:49187)
40 Irwin Avenue
Toronto (Bay Street Corridor), Ontario
5 Elite Picks! Here Are 5 Reasons To Make This Home Your Own: 1. Bright & Beautiful 3 Bedroom & 2 Bath Condo Townhouse in in Convenient Downtown Neighbourhood with 1,320 Sq.Ft. of Above-Ground Living Space! 2. Designer Eat-in Kitchen Boasting Quartz Countertops, Modern Cabinetry & High End Built-in/Integrated Appliances. 3. Bright & Spacious Open Concept Living Area with Pot Lights, Brick Fireplace/Feature Wall & Patio Door W/O to Large Balcony Overlooking Courtyard Area. 4. 3rd Bedroom/Office (No Closet) & 3pc Bath on Main Level Plus 2 Generous Bedrooms, Modern 4pc Bath & Convenient Upper Level Laundry on 2nd Level, with Primary Bedroom Featuring Double Closets & W/O to 2nd Balcony. 5. LOCATION! LOCATION! LOCATION! Fabulously Located in Downtown Toronto's Bay Street Corridor Just Steps to Wellesley or Yonge/Bloor Subway, U of T, TMU (Ryerson), Hospitals, Shopping, Restaurants & Many More Amenities... a Perfect 100 Walk Score!! All This & More! Private Street Entrance to Enclosed Porch Entry. Loads of Natural Light with Large Windows, Skylight & 2 W/O's. Hardwood Flooring Thru Both Levels. Includes 1 Underground Parking Space & 2 Huge Storage Lockers. (id:49187)
2012 - 955 Bay Street
Toronto (Bay Street Corridor), Ontario
Beautifully maintained and sparkling clean, this upgraded 1+1 bedroom condo sits in a fantastic, central location with everything you need right at your doorstep. Just a quick 5-10 minute stroll to three subway stations, plus TTC bus routes 19 (Bay St) and 94 (Wellesley) right outside! The open-concept living space boasts granite countertops and built-in stainless steel appliances in the kitchen, laminate flooring throughout, and a walk-out to a bright, west-facing balcony. The bedroom is generously sized, featuring a double closet and laminate floors. An extra den offers space for storage or a small office. Conveniently located less than a 10-minute walk from both the University of Toronto and Toronto Metropolitan University (formerly Ryerson), as well as shops, restaurants, museums, hospitals, the library, and much more. (id:49187)
1 Quarringrton Lane
Toronto (Banbury-Don Mills), Ontario
Brand new at Crest at Crosstown by Aspen Ridge, this never-occupied 2-bedroom, 1-bathroom condo offers a bright north-east facing layout with a sun-filled terrace, floor-to-ceiling windows and modern, high-quality finishes throughout, including a functional open layout, 1 parking and 1 locker for added convenience, and is located at Don Mills & Eglinton within the master-planned Crosstown community, just steps to the future Eglinton Crosstown LRT, parks, shops, restaurants and with easy access to the Don Valley Parkway, making it a great opportunity to secure a brand-new home by assignment in a fast-growing neighbourhood, with extras including built-in fridge, oven, range hood, dishwasher, glass cooktop, washer and dryer, and all existing light fixtures. (id:49187)
4008 - 39 Roehampton Avenue
Toronto (Mount Pleasant West), Ontario
E2 Condo--- In The Heart Of Toronto Midtown. Excellent Layout With Unobstructed Gorgeous Views. High Ceiling / Bright & Spacious. Moderrn Kitchen With Integrated Appliances. 5 Star Amenities. Steps to Yonge & Eglington Center, TTC, Subway, LRT, Restaurants, Cinema... (id:49187)
1707 - 308 Jarvis Street
Toronto (Church-Yonge Corridor), Ontario
Beautiful & Functional 1 + Den (Can be used as 2nd bedroom) Unit with 2 Washrooms!! Located in a prime Downtown Location. Walking distance to College Subway Station & Toronto Metropolitan (Ryerson) University. Convenient access to the Financial District, Hospital Row, and the East Bayfront Development. Perfect for students or young professionals looking to be close to all amenities including TTC, restaurants, shops and parks (Allan Gardens is right opposite of the building) (id:49187)
333 Sutherland Drive
Toronto (Leaside), Ontario
Lovely 2+1 bedroom, 2-bath bungalow on a 30 ft lot with private drive, surrounded by multi-million-dollar homes. South Leaside is known for excellent schools (Bessborough Elementary & Middle School, Leaside High) and a strong sense of community. Families, builders, contractors take notice this one has value. And investors will all see value here as a rental property. The main floor offers a classic Leaside layout: open concept living/dining area with a large front window and a functional wood-burning fireplace. The updated kitchen has a peninsula for extra prep space or a coffee station for breakfast on the go. The decorative shelves and the gas stove will be appreciated by your home chef. The primary bedroom features a deep closet and comfortably fits a king bed with space to spare. The wall between the two original bedrooms was opened to create a sitting/TV room or home office but can easily be closed to restore the second bedroom. For families with young children, it works well as a nursery now and a private bedroom later. Upgraded sliding French doors lead to a great multi-tiered deck and a fenced-in quiet & private backyard, ideal for BBQs and playtime. The lower level includes a fully functional kitchen with ample cupboard space and above-grade window, a 3rd bedroom (currently used as an office), with a 3-PC ensuite and an updated oversized family/recreation room. This versatile space works as a games room, kids playroom, or a media room for movie nights. Note: the basement is not retrofitted for rental. This is a solid home that works for today and offers potential for the future. NOTE: A Garden Suite study is attached to the listing for a possible additional 1291 SF of living space over 2-storeys. Home Inspection report also attached to listing. (id:49187)
Lph01 - 28 Olive Avenue
Toronto (Willowdale East), Ontario
Dont miss your chance to own this bright and spacious Lower Penthouse 655 sq ft one-bedroom plus den unit at the desirable Princess Place II condos, perfectly situated in one of North Yorks most connected communities. Impeccably cared for, this suite offers a bright open-concept layout ideal for gatherings. Step into the main bedroom, featuring a spacious double closet with built-in organizers and a floor-to-ceiling window that fills the room with natural light. The full-sized den adds incredible flexibility - ideal as a home office, guest room, or extra living space equipped with a French door for privacy, and a closet with closet organizers for added storage. The kitchen is designed with both style and function in mind, complete with stainless steel appliances, a breakfast bar and ample storage. For added convenience, enjoy the in-suite front-load full-size washer and dryer. Step out onto your private balcony with stylish wooden patio slabs, close the Phantom screen door behind you, and savour a morning coffee or unwind after a long day. Forget multiple monthly bills! Maintenance fees include ALL utilities (Heat, Hydro, and Water), leaving you with more time to enjoy everything this building and neighbourhood have to offer. This suite comes complete with 1 underground parking spot, 1 oversized locker, and access to fantastic amenities including a gym, party room, games room, and visitor parking. The location is second to none - just steps to Finch subway and YRT transit, cafes, restaurants, shops, and parks. Whether youre a first-time buyer, savvy investor, or someone looking to simplify life with comfort and convenience, this fabulously maintained suite checks all the boxes. A must-see opportunity that truly stands out in the market! (id:49187)
1507 - 135 East Liberty Street
Toronto (Niagara), Ontario
Welcome to Liberty Village's Market Tower. This 1+den, 1-bathroom suite offers 611 sq'. of well-designed interior space, ideally located on the 15th floor with unobstructed eastern views. Large windows flood the suite with natural light and open onto a sunny private balcony, the perfect spot to enjoy expansive city views and morning sun. The modern kitchen features soft-close cabinetry, built-in appliances, and granite countertops, seamlessly blending style and functionality. The versatile den is ideal for a home office or guest space, while the thoughtfully designed layout maximizes both comfort and usability. Situated in Toronto's vibrant West End, you're just steps from Liberty Village dining and cafés, King West nightlife, Trinity Bellwoods Park, and waterfront trails. Commuters will appreciate easy access to the Gardiner Expressway and DVP, Exhibition GO Station, and the Waterfront streetcar loop, making travel throughout the city effortless. (id:49187)

