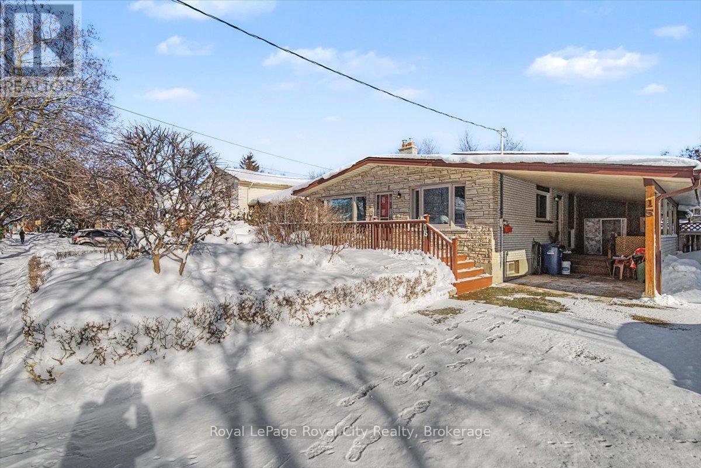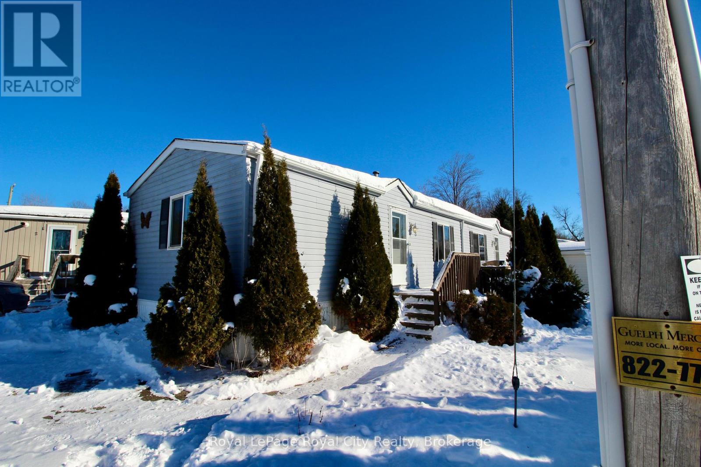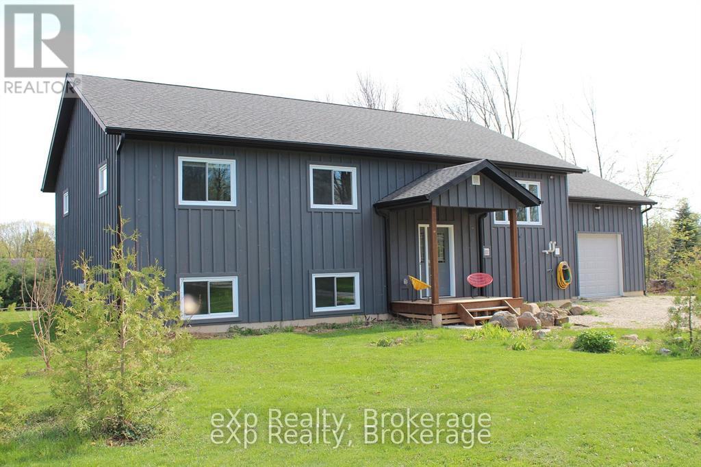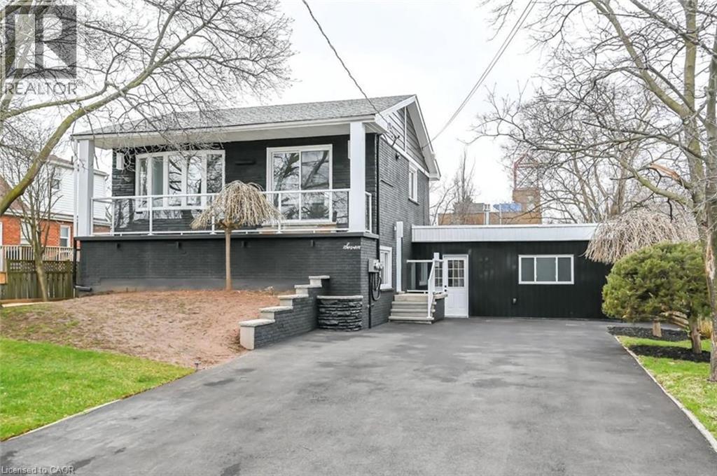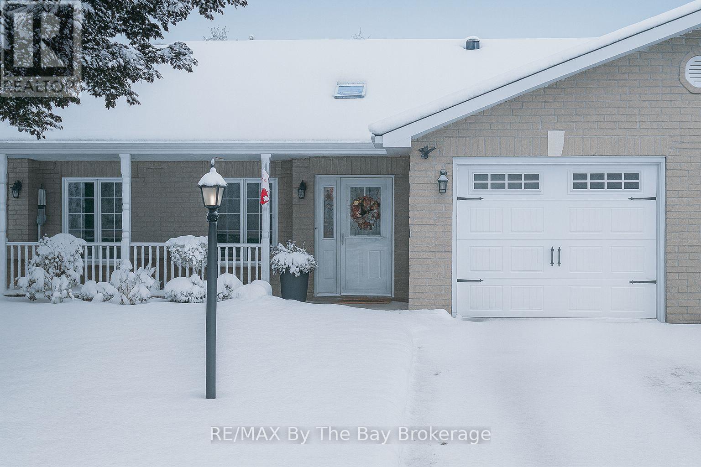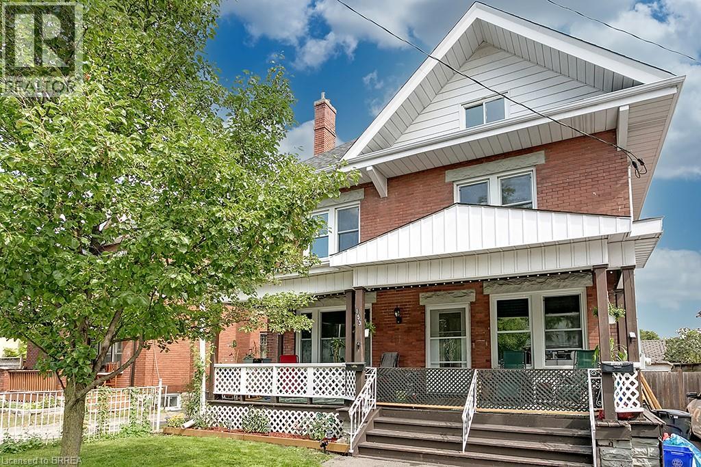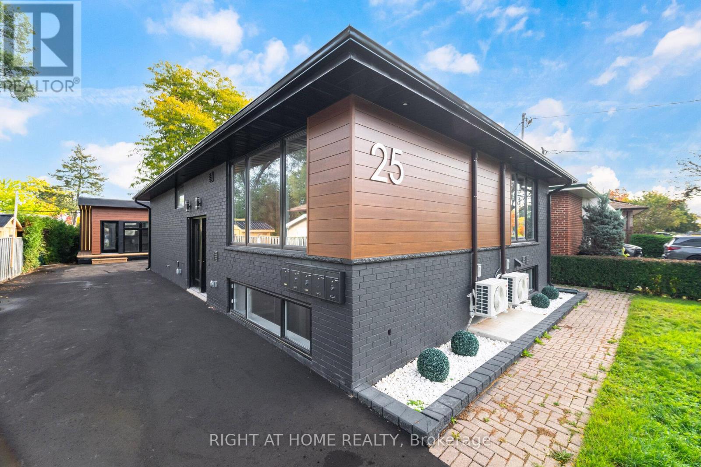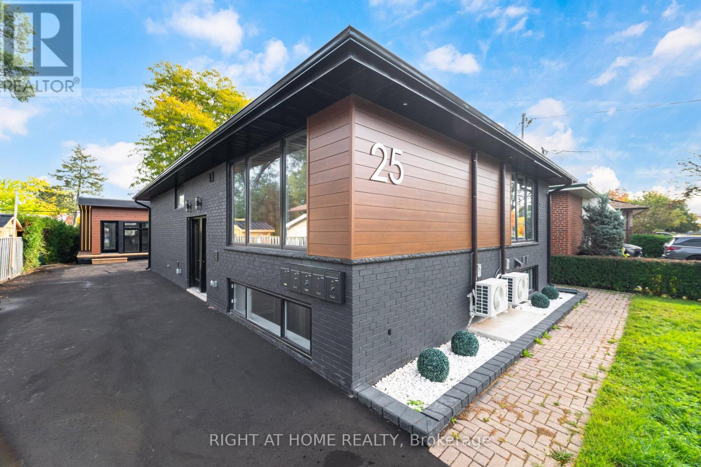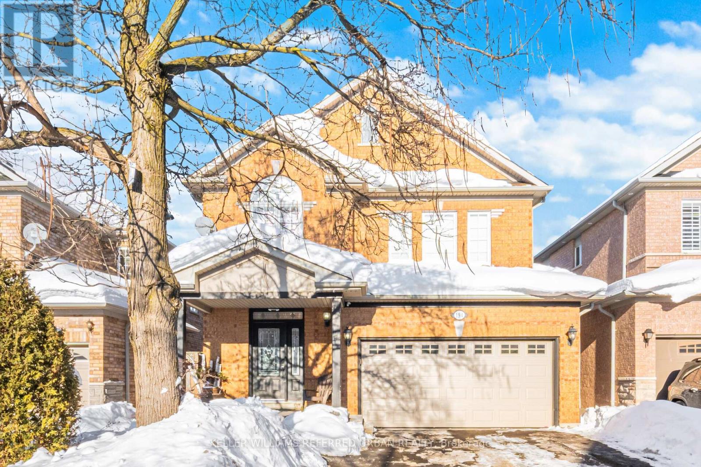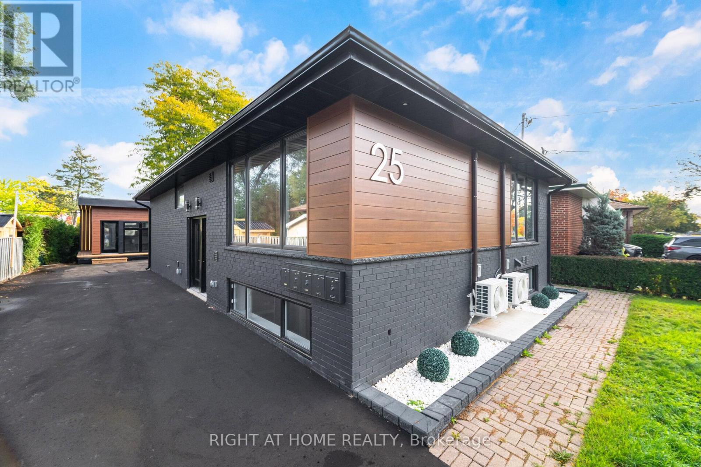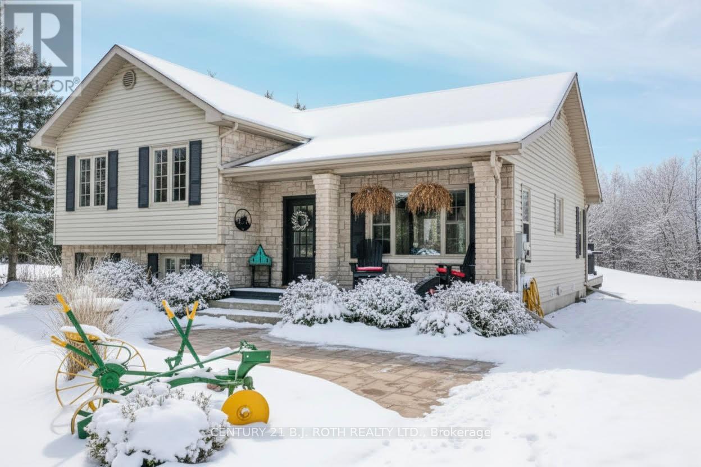15 Inverness Drive
Guelph (Riverside Park), Ontario
Proudly offered for the first time, this one-owner, multi-level family home is nestled in a wonderful, family-friendly neighbourhood-an ideal place to raise your brood and create lasting memories. Featuring four spacious bedrooms, one-and-a-half bathrooms, and over 1,800 sq. ft. of comfortable living space, this home offers room for everyone. The main floor boasts a welcoming living room with a cozy gas fireplace, while the finished lower level provides an additional recreation room complete with a charming wood-burning stove-perfect for movie nights or relaxed gatherings. A bright, eat-in kitchen serves as the heart of the home, ideal for busy mornings and shared meals. Step into the sunroom, which offers direct access to the rear yard and overlooks a spacious, fully fenced backyard where kids can play safely and freely. Conveniently located close to excellent schools, shopping, Riverside Park, and all essential amenities, this lovingly maintained home is ready for its next chapter. Don't miss your opportunity to make this special property your own. (id:49187)
6 Olympia Avenue
Puslinch, Ontario
Welcome to Guelph Mini Lakes, where home ownership is about more than just the house - it's a lifestyle built around nature, connection, and community.This 2 bedroom, 2 bathroom home offers a functional and spacious layout with excellent bones and an opportunity to add your own finishing touches. The primary bedroom features a private ensuite, while the second bedroom and additional full bath provide flexibility for guests, a home office, or hobbies.The home does require some updating, including flooring in the primary bedroom, trim work and a fridge, and has been priced accordingly, making this an attractive option for buyers looking to create value while personalizing their space.A rare bonus within the park is parking for three vehicles, offering added convenience that is not often found in this community.Beyond the home itself, residents of Guelph Mini Lakes enjoy a unique lifestyle centered around nature, connection, and recreation, with access to spring-fed lakes, scenic canals, walking trails, community gardens, and a heated outdoor pool. A vibrant social calendar includes activities such as bocce, darts, card nights, and more - fostering a welcoming, engaged community year-round.For those seeking an affordable entry into a well-established park with outstanding amenities, strong community spirit, and room to add value, this home represents solid opportunity and long-term appeal. (id:49187)
172 North Street N
Grey Highlands, Ontario
There is a sense of peace and tranquility that washes over you at 172 North Street. It's not just the quality and intention of the space or the way the home is thoughtfully positioned on the land-it's the feeling that life naturally slows here. Mature trees, curated gardens, and open skies create a setting that feels both purposeful and effortlessly calm. Mornings unfold quietly with coffee on the deck, birdsong in the background, and views of a backyard that feels private, grounded, and alive with the seasons.Inside, the home supports connection without feeling crowded. The open-concept main floor invites shared meals, relaxed conversations, and everyday moments that linger longer than expected. The kitchen becomes a gathering place, equally comfortable for family routines or hosting friends. Three Main-floor bedrooms offer comfort and ease, while the primary suite with direct access to the main floor bathroom feels like a personal retreat at day's end.The lower level introduces a different rhythm, warm, welcoming, and incredibly versatile. For the current owners, its licensed hosted short-term stay accommodation offering an open concept family room, Kitchen and dining room, two large bedrooms and a 4-piece bathroom. This space has provided a welcomed second income stream, seamlessly integrated into the home without disrupting daily life. For a future owner, that same opportunity remains, whether as supplemental income, a guest retreat, or space for extended family. The fireplace anchors the room, making evenings feel cozy and unhurried .Life in Eugenia is shaped by access-to trails, water, skiing, and wide-open space-where adventure feels spontaneous, not scheduled. Yet amenities and nearby communities remain close. This is a home that offers balance: privacy without isolation, flexibility without pressure, and a lifestyle that feels both intentional and deeply restorative. (id:49187)
7 Chester Road Unit# 2
Hamilton, Ontario
ENJOY 1 WEEK OF FREE RENT! Welcome to 7 Chester Rd. #2. This spacious main level 2 bedroom unit has been recently renovated (2022) and available immediately! The kitchen/dining area features modern finishes, stainless steel appliances, quartz countertops and high ceilings along with two skylights that flood the main living areas with natural light all day. The generously sized living room includes an electric fireplace while both bedrooms are a good size with great closet space and large windows. Enjoy your own laundry, separately metered utilities, a private outdoor patio, ample storage space within the unit and 1 parking spot on the driveway! Close to all amenities, public transit, and QEW. (id:49187)
67 Meadow Lane
Wasaga Beach, Ontario
Wasaga Meadows is one of the most loved adult-lifestyle communities in Wasaga Beach. This quiet and friendly neighbourhood is known for its well-kept homes, peaceful setting, and great location. Shops, restaurants, and the beach are all just a short walk away.If you are ready to downsize-or "right-size"-this bright and comfortable 2-bedroom, 2-bathroom home is an ideal choice. With 1,200 square feet all on one level, it offers easy living with no stairs to worry about.From the moment you step inside, you'll notice the care and pride of ownership. Many updates have been completed over the past two years, making this home truly move-in ready. A skylight welcomes you with natural light, while the vaulted ceiling creates a spacious and open feel in the living, dining, and kitchen areas.The newer kitchen is both stylish and practical, featuring granite countertops, updated appliances, a backsplash, and a solar tube that brings in even more daylight. Major improvements such as the roof, furnace, flooring, storm door, front awning, motorized shades, and more offer peace of mind for years to come.An attached garage with inside entry adds extra comfort and convenience, especially during winter months. Life at Wasaga Meadows is about more than just the home-it's about the lifestyle. Residents enjoy friendly neighbours, a strong sense of community, and a calm, relaxed environment. Whether you enjoy quiet days or staying active, this community offers the perfect balance.You're also close to Stonebridge Town Centre, the beach, and nearby recreational facilities including the arena and library. Homeowners have access to a clubhouse with indoor and outdoor pools, available for a small annual fee.Monthly Fees for New Owners:Land Lease (Rent): $800. Structure Tax: $132.07; Lot Tax: $50.99; This is comfortable, carefree living in one of Wasaga Beach's most desirable adult communities. (id:49187)
153 Drummond Street Unit# Upper
Brantford, Ontario
This updated, upper-level rental in a converted Victorian home offers the perfect mix of modern living and historic charm. With a private entrance, this unit is ideal for tenants seeking comfort, style, and convenience. The main floor features a kitchen equipped with built-in appliances, in-suite laundry, and a handy mudroom for added functionality. The flexible layout includes four bedrooms, with the option to use one as a dining room or living space. A modernized 4-piece bathroom (2022) completes the main level. The second floor is a bright and open loft area, offering endless possibilities for a family room, creative workspace, or home office. This level also includes an upgraded 3-piece bathroom (2022) and sleek, newly installed railings. The entire unit boasts hardwood floors and fresh, neutral paint throughout (2022). Tenants will enjoy exclusive use of half the backyard, a single parking space (with additional street parking available through a city permit). Additional features include keyless entry, exterior video surveillance for added security. Located just a short walk from Laurier University, public transit, shopping, and dining, this home is perfectly situated. This is a rental opportunity you won’t want to miss—schedule your viewing today! (id:49187)
25 Templar Drive
Toronto (Kingsview Village-The Westway), Ontario
Premium Purpose-Built Investment Opportunity, Not Subject To Rent Control. Exceptional Recently Completed 5-Unit Rental Property In Etobicoke, Featuring A Legal Fourplex Plus A Brand-New Garden Suite-Ideal For Investors Seeking Strong Cash Flow And Minimal Maintenance. 3 of 5 Units Are Rented Out to A+++ tenants. Each Of The Five Self-Contained Units Has A Private Entrance And Was Built To Qualify For The CMHC MLI Select Program (Buyer To Verify Eligibility). Units Are Energy-Efficient (See Energy Report Attached ) The Fourplex Was Fully Rebuilt Inside And Completed In December 2024, With New HVAC, Electrical, Plumbing, And Drain Systems Throughout. The Garden Suite Was Completed In October 2025 And Showcases 10' Ceilings And Premium Finishes. Fourplex Layout: Four 1-Bedroom / 1-Bathroom Suites (Two Upper, Two Lower). Garden Suite: One 1-Bedroom / 1.5-Bathroom Unit With High Ceilings.Currently, Three Units Are Leased To A++ Tenants. Tenants Pay Their Own Utilities, No Common Expenses In Buildings, Ensuring Strong Net Operating Income.Estimated Annual Potential Gross Rent Of $138,000. Buyer To Assume Development Charge Deferral Agreement With The City Of Toronto. Estimated Financials Available Upon Request. Seller Prefers To Sell 100% Shares of Holding Corporation. (id:49187)
25 Templar Drive
Toronto (Kingsview Village-The Westway), Ontario
Premium Purpose-Built Investment Opportunity, Not Subject To Rent Control. Exceptional Recently Completed 5-Unit Rental Property In Etobicoke, Featuring A Legal Fourplex Plus A Brand-New Garden Suite-Ideal For Investors Seeking Strong Cash Flow And Minimal Maintenance. 3 of 5 Units Are Rented Out to A+++ tenants. Each Of The Five Self-Contained Units Has A Private Entrance And Was Built To Qualify For The CMHC MLI Select Program (Buyer To Verify Eligibility). Units Are Energy-Efficient (See Energy Report Attached ) The Fourplex Was Fully Rebuilt Inside And Completed In December 2024, With New HVAC, Electrical, Plumbing, And Drain Systems Throughout. The Garden Suite Was Completed In October 2025 And Showcases 10' Ceilings And Premium Finishes. Fourplex Layout: Four 1-Bedroom / 1-Bathroom Suites (Two Upper, Two Lower). Garden Suite: One 1-Bedroom / 1.5-Bathroom Unit With High Ceilings.Currently, Three Units Are Leased To A++ Tenants. Tenants Pay Their Own Utilities, No Common Expenses In Buildings, Ensuring Strong Net Operating Income.Estimated Annual Potential Gross Rent Of $138,000. Buyer To Assume Development Charge Deferral Agreement With The City Of Toronto. Estimated Financials Available Upon Request. Seller Prefers To Sell 100% Shares of Holding Corporation. (id:49187)
194 Manley Lane
Milton (De Dempsey), Ontario
Welcome to this beautifully appointed 4-bedroom, 5-bathroom detached residence with a double-car garage, ideally located in Milton's highly desirable Dempsey neighbourhood and backing onto full privacy in the form of a tranquil ravine. A bright, double-height foyer leads you to the main level, which features an open-concept living and dining area enhanced by elegant hardwood flooring and an abundance of natural light. At the heart of the home is the updated eat-in kitchen, showcasing crisp white cabinetry, dark granite countertops, a stylish backsplash, and quality appliances. The spacious breakfast area offers a walkout to the backyard and overlooks the inviting family room, complete with hardwood floors, a cozy fireplace, and large picture windows framing ravine views. The upper level offers four generously sized bedrooms and three full bathrooms. The private primary retreat, tucked away at the rear of the home, features a walk-in closet and 4-piece ensuite with a soaker tub, large vanity, and separate shower. Bedrooms two and three share a well-designed Jack-and-Jill bathroom, while the fourth bedroom enjoys its own private ensuite and double. The finished basement adds exceptional versatility with a large recreation area, full bath, and two bedrooms. Step outside to a private yard that's fully fenced, thoughtfully landscaped with mature gardens, lush greenery, and multiple seating areas, including a flagstone patio. Ideally located close to grocery stores, restaurants, theatres, shopping, and public transit, and within walking distance to schools, parks, the library, and the arts centre. Easy access to Highways 401 and 407 ensures effortless commuting. (id:49187)
Apartment 4 - 25 Templar Drive
Toronto (Kingsview Village-The Westway), Ontario
Enjoy One Month Free Rent. This Is Not a Typical Rental - This Is Your Home. Must See to appreciate. Prime Toronto Location Easy Access To Transit, Shopping, And More. Enjoy The Comfort And Privacy Of A Small-Scale Community While Living In a Modern Home. No Crowded Apartment Buildings. Just Four Newly Built Exclusive Units, Designed For Quality Living. Spacious & Bright: Large Windows And An Open-Concept Layout For A Modern Feel. Luxury Kitchen: Brand-New Stainless Steel Appliances, Premium Quartz Countertops & Backsplash. Elevate Your Cooking Experience. Private In-Suite Laundry: Your Own Washer & Dryer, No Sharing, No Hassle. Quiet & Cozy: No Noisy Furnace. Hydronic Heating Provides Warmth Without The Dust. Lower Utility Costs: Pay Only 25% Of Total Utilities. Peaceful & Clean: A Non-Smoking Building For A Fresh And Healthy Environment. One Of The Landlord's Shareholders is RRES, Pls Sign Disclosure With Offer. Some Rooms Are Virtually Staged. (id:49187)
70 Line 12 South Line
Oro-Medonte, Ontario
Opportunity abounds with this dream property in the desirable Township of Oro-Medonte conveniently located between Barrie and Orillia. This beautifully updated 3+1 bedroom side split is move-in ready and offers the perfect blend of modern living and spacious, idyllic country life. As you step inside, you'll immediately appreciate the fresh updates throughout, including custom kitchen cabinetry with quartz tops (2022), plank flooring (2022) and propane forced air furnace and central air conditioning (June 2024). The open concept layout is perfect for family gatherings and entertaining, with a spacious living and dining area that flows seamlessly into the heart of the home. The large windows and doors invite natural light to fill every room, enhancing the home's warm and inviting atmosphere. Upstairs, you'll find 3 bedrooms, including a primary suite with a 3 piece ensuite that offers a peaceful retreat and scenic views of the surrounding property from the sliding doors leading to an elevated deck. The lower level boasts a bright open family room complete with modern shiplap finishes, custom built in wall units and gas fireplace along with a 3 piece bathroom, additional bedroom and separate laundry room. Step outside and prepare to be wowed by the incredible 30'x40' workshop (2020)with hydro, 2 overhead doors and epoxy floor making it an absolute dream for hobbyists, contractors, or anyone in need of a large work space. This workshop is fully equipped with ample storage, and offers plenty of room for projects, equipment, or even a home business. The property sits on a coveted 8.9 acre parcel with highway exposure while providing a perfect blend of open space and natural beauty. Easy access to major highways, schools, shopping, and abundant recreational amenities. This is a great opportunity to own a move-in-ready home with all the space you need for both living and work! (id:49187)
297 Ruggles Avenue
Richmond Hill (Harding), Ontario
Excellent Location! Close To Yonge. Steps To Go Train, Viva, Mall, Community Centre, Mins To Hospital, Highway 404 & 407, Walmart & Library. Renovated Recently, Open Concept, 3 Bedroom Bungalow, Hardwood Floor Throughout, Granite Kitchen Floor, Granite Counter Top. Private Laundry. Main Floor For Rent Only. (id:49187)

