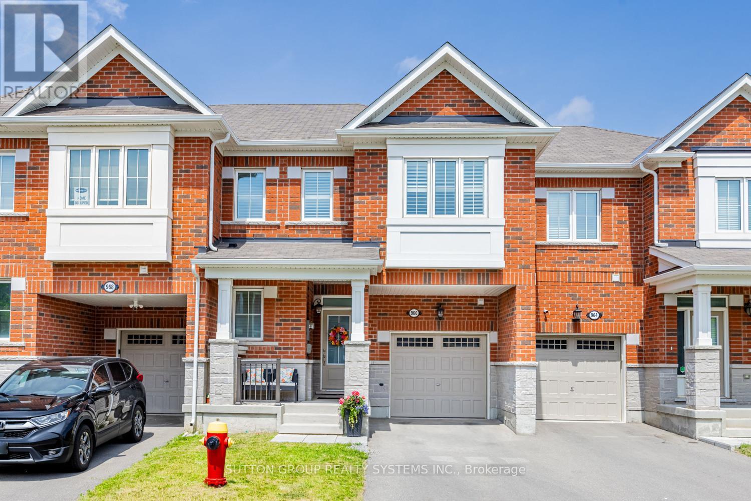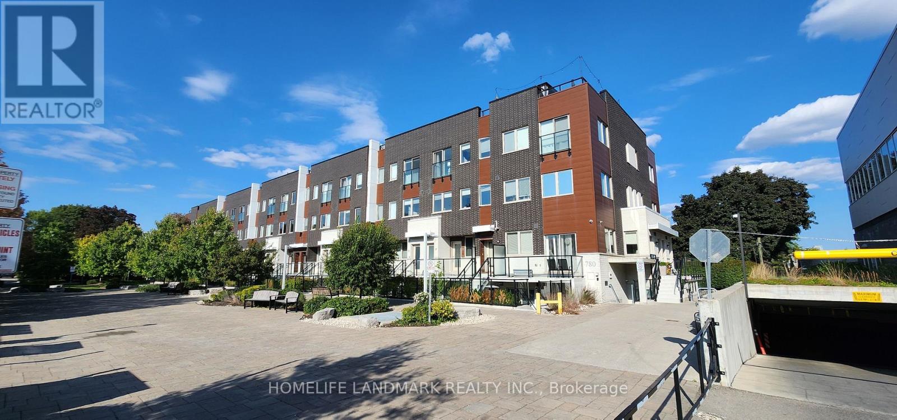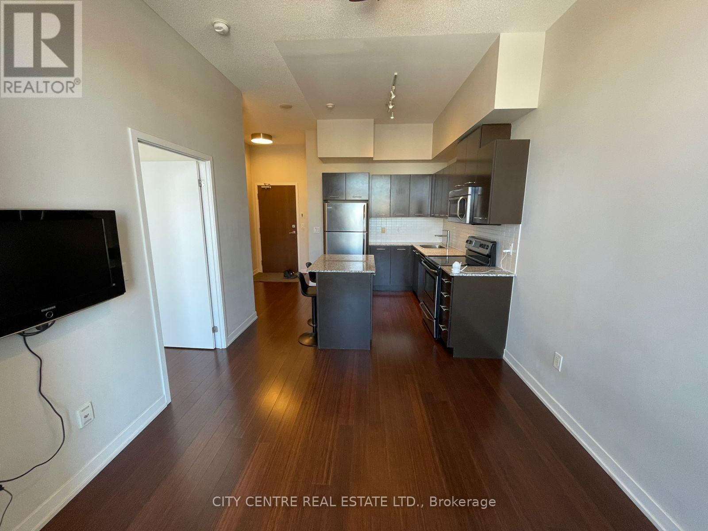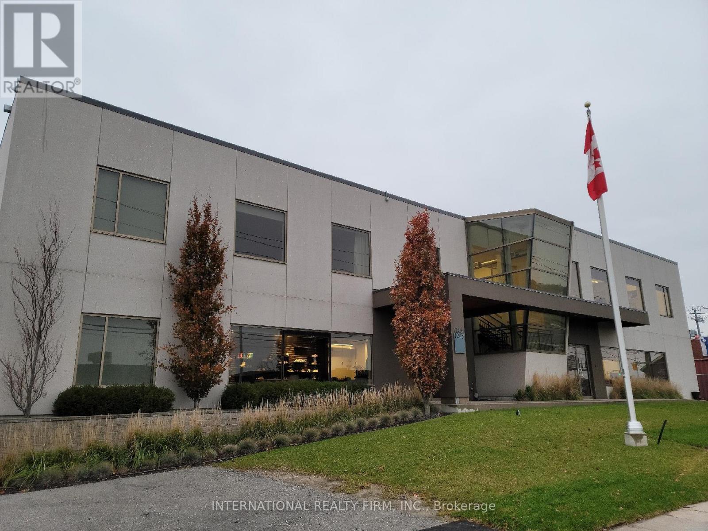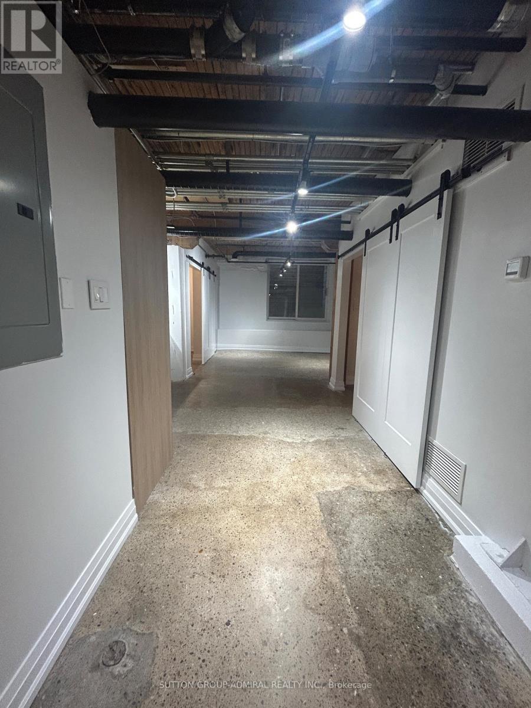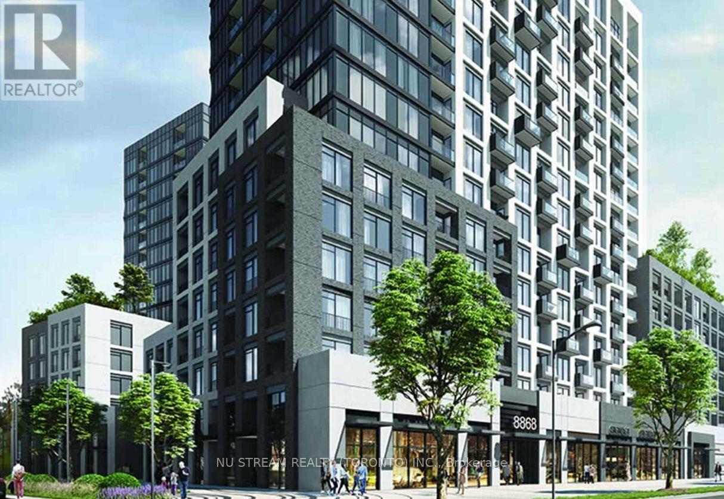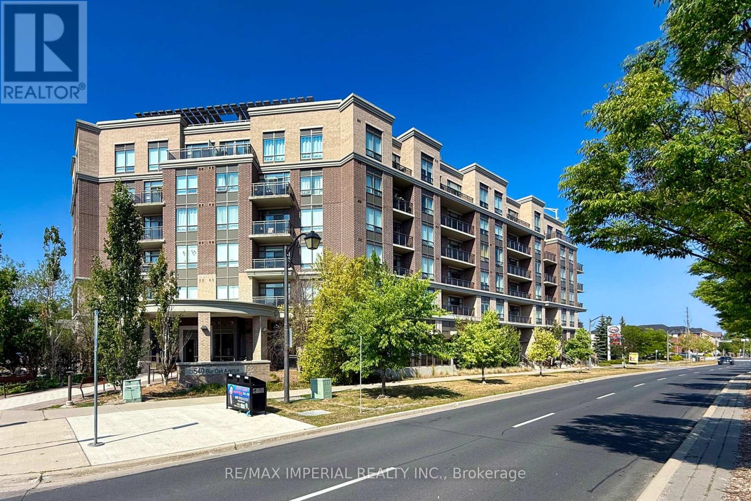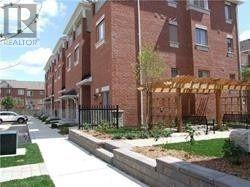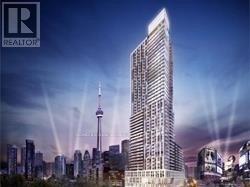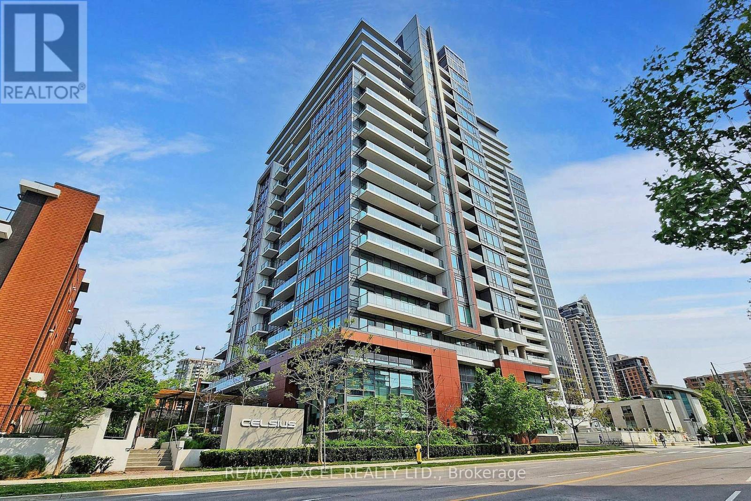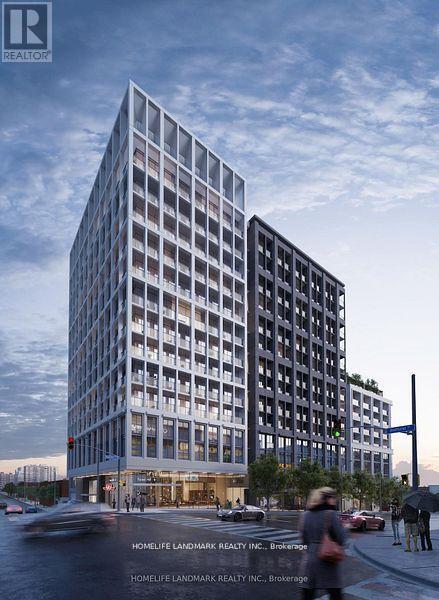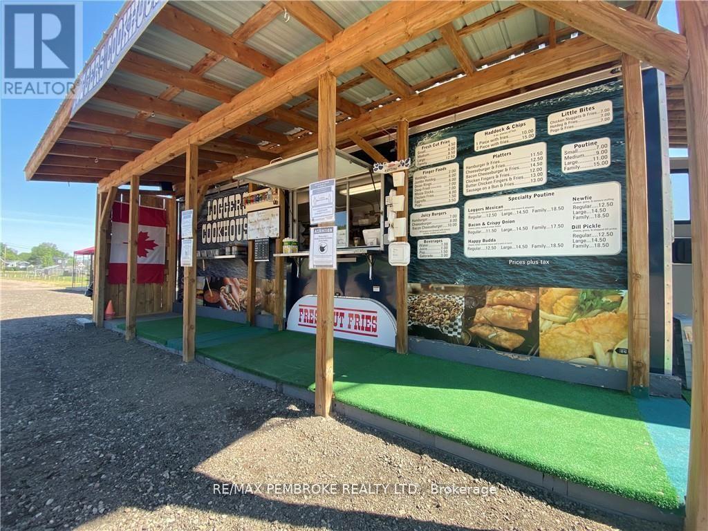966 Cherry Court
Milton (Cb Cobban), Ontario
Step into this beautiful Mattamy Horton Model Energy Star-certified townhouse, offering 1,788 sq. ft. of modern, thoughtfully designed living space. Boasting 3 generously sized bedrooms plus den, this home is perfect for growing families or professionals seeking comfort and functionality. Nestled on a quiet, family-friendly street with east-facing exposure, it offers a peaceful setting with plenty of natural light throughout the day. The main level impresses with 9-foot ceilings, spacious great room a stylish modern kitchen featuring a large island ideal for cooking and entertaining, stainless steel appliances, Stylish Pendant-style chandeliers illuminating over your white Granite counters with abundance of recessed pot lights brightening every corner, walk-out to patio and private fenced backyard. The Main Floors versatile den is perfect as a home office or quiet space for reading. Inside access to Garage. Second-floor laundry for added convenience, Primary Bedroom with double door entry, large walk-in closet, pot lights, spectacular ensuite bath with glass enclosed shower. Upgraded Window Enhancements, Pot lights throughout. Home is entirely carpet free, sparkling clean and bright. Enjoy the convenience of the Cobban Neighbourhood being close to schools, Parks and shopping centres. This is more than just a home; it's a smart move for your future. Don't miss the opportunity to view this model like home and make it yours. (id:49187)
51 - 780 Sheppard Avenue E
Toronto (Bayview Village), Ontario
Over 1,000 Sq. Ft. Of Luxury Condo Townhouse, Plus Extra 367 Sqft Huge Rooftop Terrace. Bessarion Subway On Doorway, Etha' Community Centre, IKEA, Canadian Tire, Starbucks, Loblaw, Bayview Village. Min To Highway. 1 Underground Parking Included. (id:49187)
401 - 365 Prince Of Wales Drive
Mississauga (City Centre), Ontario
Excellent Maintained Very Bright One Bedroom For Rent At Limelight South Tower, 1 Locker, No Parking, High Speed Internet Is Included In The Rent, 10-Foot Ceiling, Floor-To-Ceiling Windows, Hardwood And Ceramic Flooring (No Carpet In The Unit), Stainless Steel Appliances, Unobstructed East View, Big Open Balcony With Wooden Tiles, Vertical Blinds, Bathroom Linen, Ensuite Laundry, Tenant Pays Own Electricity, Looking For Triple-A Tenant, No Pets Preferred, No Smoking, Located On The Same Floor As The BBQ Terrace, Party Room, Lounge, Theater Room, Steps To Mississauga Bus Terminal, Go Bus, Square One Shopping Mall, Restaurants, Living Arts Centre, Celebration Square, Across From Sheridan College, Immediate Occupancy, Tenant To Carry Tenant' Insurance (id:49187)
203 - 1245 Caledonia Road
Toronto (Yorkdale-Glen Park), Ontario
BRIGHT, MODERN OFFICE SPACE FOR LEASE - LOTS OF NATURAL LIGHT, HIGH CEILINGS, HARDWOOD FLOORS AND INSUITE KITCHENETTE.IDEAL FOR GENERAL OFFICE, LAWYERS, ACCOUNTING OFFICE, TECH FIRMS ETC. CONVENIENTLYLOCATED ON CALEDONIA RD. W/PUBLIC TRANSIT JUST STEPS AWAY AND CLOSE TO AMENITIES SUCH AS YORKDALE MALLAND ORFUS RETAIL OUTLETS.PROFESSIONALLY MANAGED BUILDING. TWO PARKING SPACES INCLUDED. WIRED AND READY FOR TELECOM. . (id:49187)
L101 - 34 Noble Street
Toronto (Roncesvalles), Ontario
Experience True Queen St. W Living In This Rare, Stylish 3-Bedroom Live/Work Loft. Over 1,200 Sq. Ft. Of Character-Filled Space Featuring Exposed Brick, High Ceilings, And Heritage Wooden Beams. Surrounded By Toronto's Best Dining, Cafes, And Boutique Shopping- This Loft Blends Creative Energy with Every Day Convenience. Fixed Utilities at $250 Monthly. There is no finished area above grade; all finished space is located below grade. (id:49187)
201e - 8868 Yonge Street W
Richmond Hill (South Richvale), Ontario
Westwood Gardens Condo On The Prestigious Westwood Lane. Prime Location At Yonge & Hwy 7, And Hwy 407. Minutes Away From Langstaff Go Station. Walking Distnace To Stores, Restaurants, Walmart, LCBO And More. Safe And Convenient Community Surrounded By Parks And Top Rated Schools. (id:49187)
530 - 540 Bur Oak Avenue
Markham (Berczy), Ontario
Bright and quiet unit, spotless turn-key condition for move in, highly sought-after community with top school, functional layout, den with separate 3pc bathroom that can be as second bedroom or home office. A professional condo management team provides efficient services and timely communication, along with effective security and surveillance systems to ensure a safe environment. The hardworking cleaning staff keep the building spotless, with regular monthly maintenance that keeps the interior and exterior looking as good as new. The condo management staff are responsible and friendly, and the neighbors are quiet and courteous, always greeting each other when they meet. the maintenance fee remains stable and has even decreased compared to last year. Decent layout with two bathrooms, abundant sunlight and bright views.Building Amenities: Concierge, Gym, Sauna, Rooftop Terrace w/BBQ Area, Golf Simulator, Guest Suites and Visitor Parking. Steps Away from Shopping Plazza , and TTC/YRT. Top Ranking School Zone: Stonebridge Public School, Pierre Elliot Trudeau High School. (id:49187)
25 Ormerod Lane
Richmond Hill (Devonsleigh), Ontario
Bright and Spacious 2-Bedroom End-Unit Townhouse in a High-Demand Community(the original plan was 3 bdrm and now you have 2 huge bdrms with their own ensuit)! This Beautiful Home Features a Modern Kitchen with Stainless Steel Appliances and Two Private Balconies. Sun-Filled Living Spaces Throughout. Steps to Top-Ranked Richmond Hill High School. Minutes to Transit, Parks, Nature Trails, Community Centre, Shopping & More! (id:49187)
4707 - 251 Jarvis Street
Toronto (Church-Yonge Corridor), Ontario
Dundas/Jarvis Studio Located In Downtown Toronto, Good And Useful Layout, Beautiful Unobstructed View, Laminate Floor Thru-Out, Modern Kitchen With S/S Appliances, Quartz Counters, Undermount Lighting & Spa-Inspired Bathroom. Steps To Ryerson U, George Brown, Hospital, Ttc/Subway, Eaton's, St. Lawrence Market, Supermarket, Restaurant... (id:49187)
1105 - 68 Canterbury Place
Toronto (Willowdale West), Ontario
Bright South-Facing Condo in Prime North York - One Parking Spots!Beautifully maintained condo with a sunny south exposure and large floor-to-ceiling windows that fill the space with natural light. Excellent location just off Yonge St, steps to North York Centre subway, 24-hour supermarket, library, shops, and restaurants.Practical and open layout featuring granite kitchen countertops, mirrored backsplash, double sinks, marble bathroom floor, and new flooring (2022). Enjoy a spacious 110 sq.ft. balcony, perfect for morning coffee or evening relaxation.The building offers 24-hour concierge and security, gym, party/lounge room, guest suites, visitor parking, and more. (id:49187)
606 - 2020 Bathurst Street
Toronto (Forest Hill South), Ontario
Two Year Old The Forest Hill Condo. 634Sqft inside. Direct Access to Forest Hill LRT Subway Station. Minutes walk to Eglinton West Subway Station. High Speed Internet Is Included. Spacious 1 Bedroom + Den (Could Be Used As Office/2nd Bedroom). Floor To Ceiling Windows*Laminate Floor Throughout*Huge Washroom. Kitchen Equipped With S/S Appliances, B/I Microwave, B/I Fridge, B/I Dishwasher, B/I Wine cooler, Quartz Counters. Condo Equipped Barbeques, 24-Hour Concierge , Full Equipped Gym , Guest Suites, Study Lounge, Co-working Space, Lobby, Roof Deck , Automated Parcel Storage, Outdoor Terrace with Cabanas and Lounges and bike storage. (id:49187)
0 Riverside Drive
Pembroke, Ontario
Welcome to Loggers Cookhouse!!! Ready to be your own boss? This profitable, turnkey food truck is set up and ready to go. Located in Riverside Park in the heart of Pembroke, this is far more than a standard fry truck. At 28 feet long and a conveniently added shed for extra storage, the unit offers plenty of space to work efficiently and get creative with the menu. The kitchen is clean, well maintained, and fully equipped with 6 Fridges, one Stand up Freezer & 1 Box Freezer, three double fryers, a char broiler, stove, double sink, exhaust fan, gravy warmer, electric fry cutter, and more. Outside, customers can enjoy a covered wrap-around porch along with a 10' x 42' patio featuring four beautifully built pergolas creating a comfortable place for customers to relax and dine on busy summer days. This established business comes with a strong base of repeat customers as well as an owner willing to provide training if needed. Rent is handled through a yearly vendor permit renewal, with first right of refusal each year. Riverside Park is a major seasonal destination offering mini putt, beach access, splash pad, sports fields, and large summer events, ensuring excellent exposure and consistent foot traffic. With low overhead, solid income potential, and everything included-right down to the roadside metal sign, this is a great opportunity for someone looking to step into a proven operation. A fun business in a prime location...call today for details. (id:49187)

