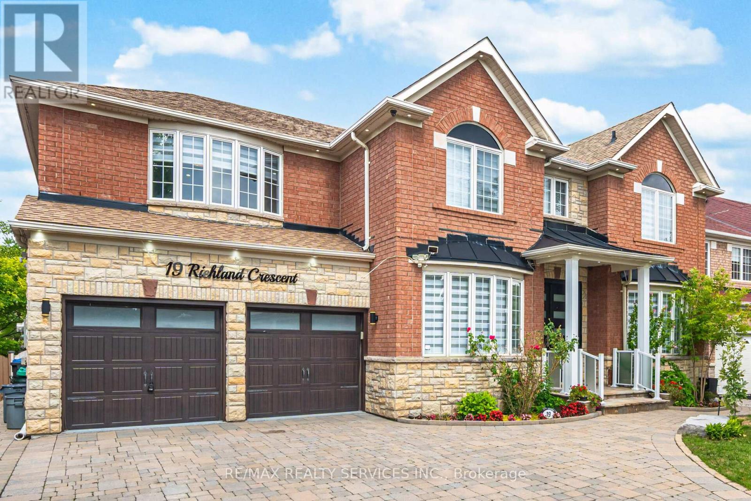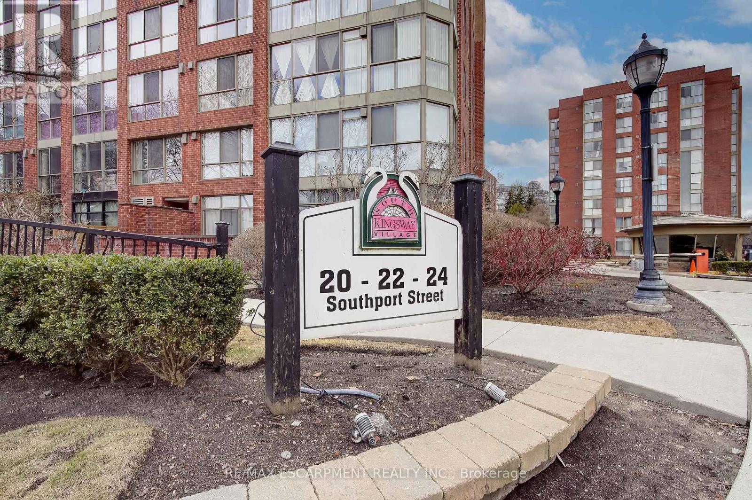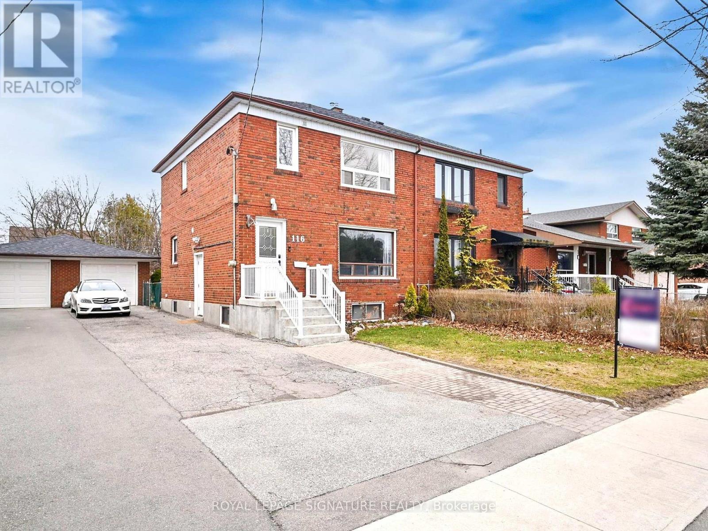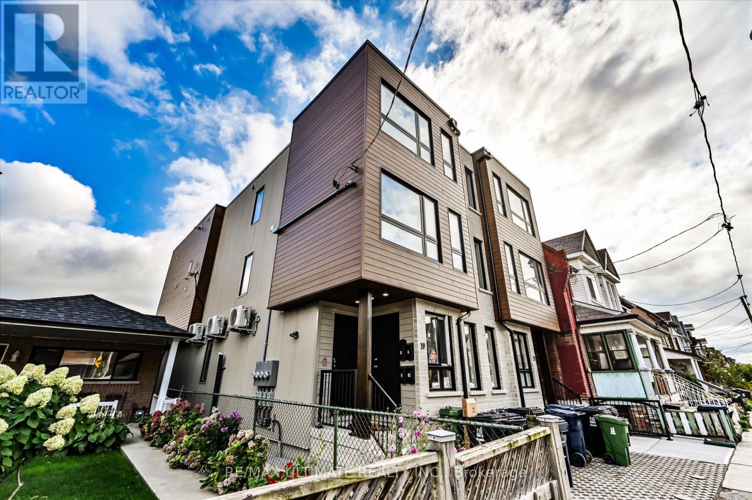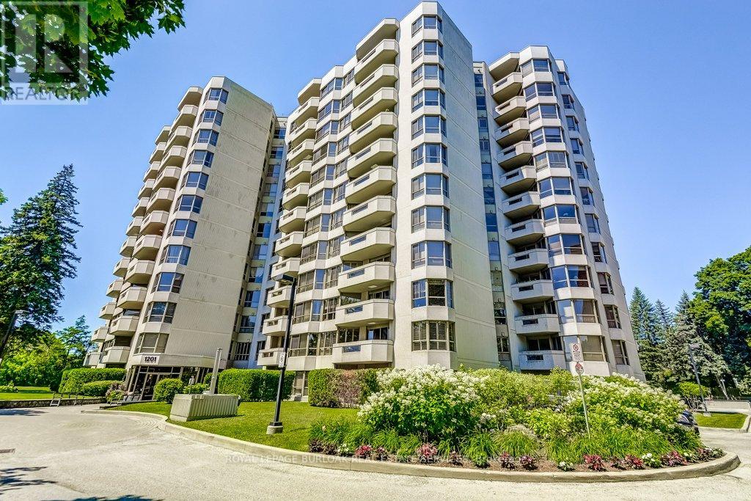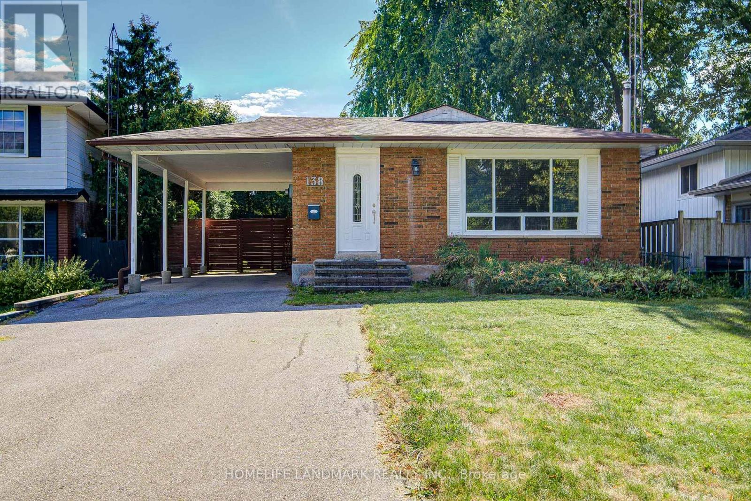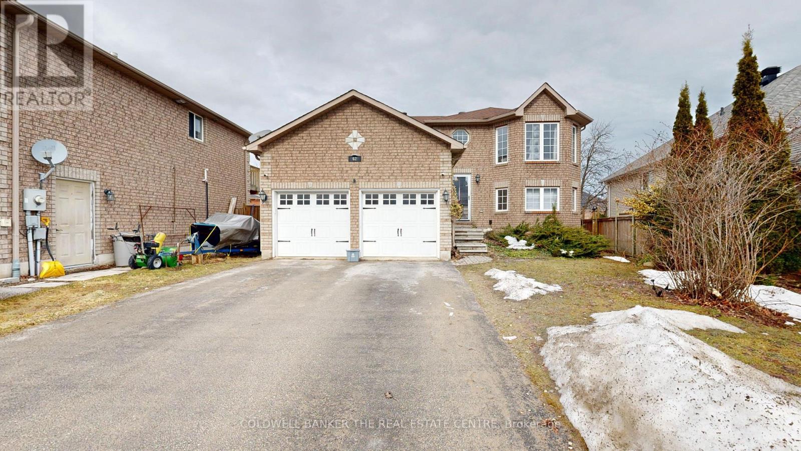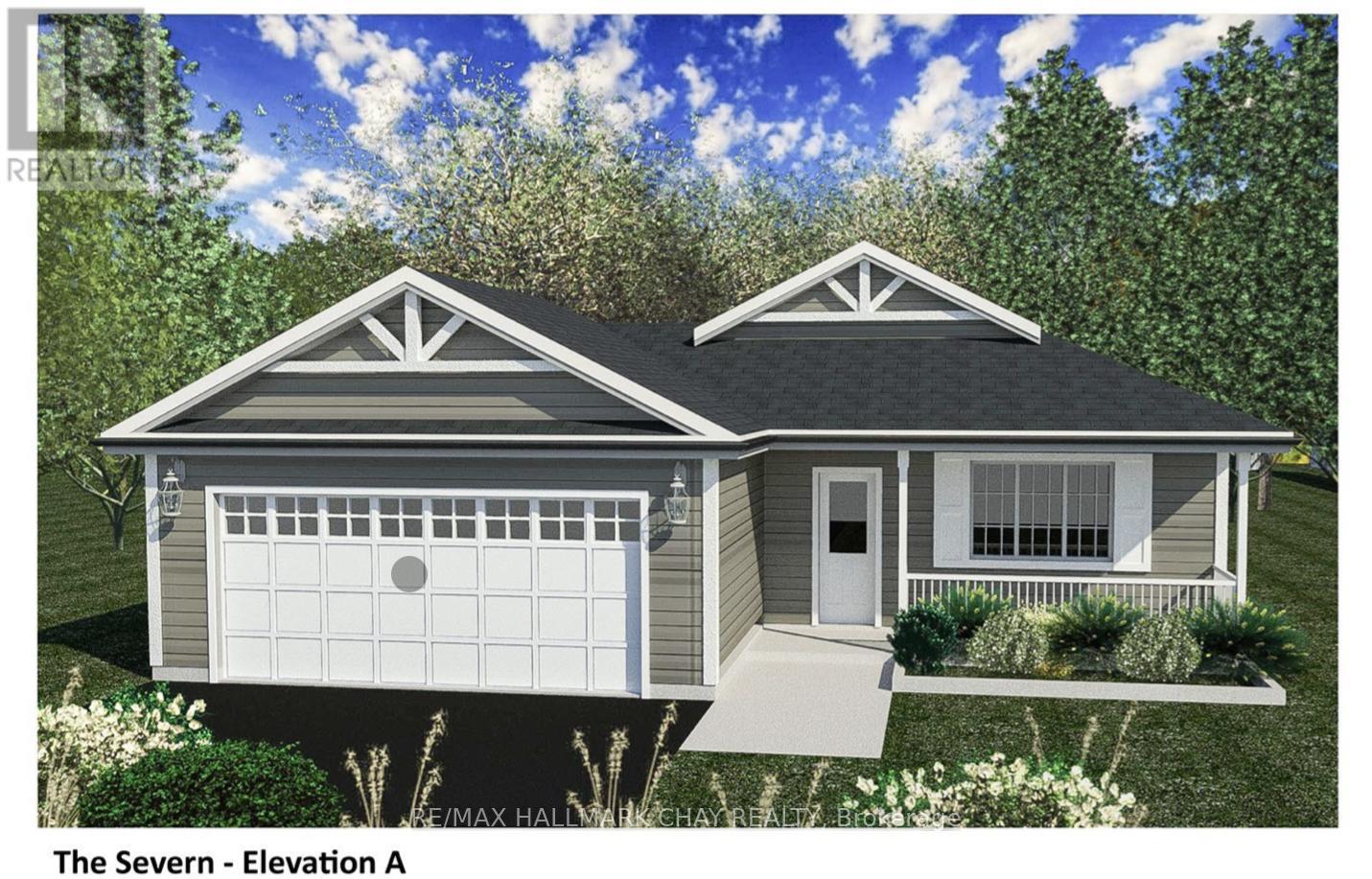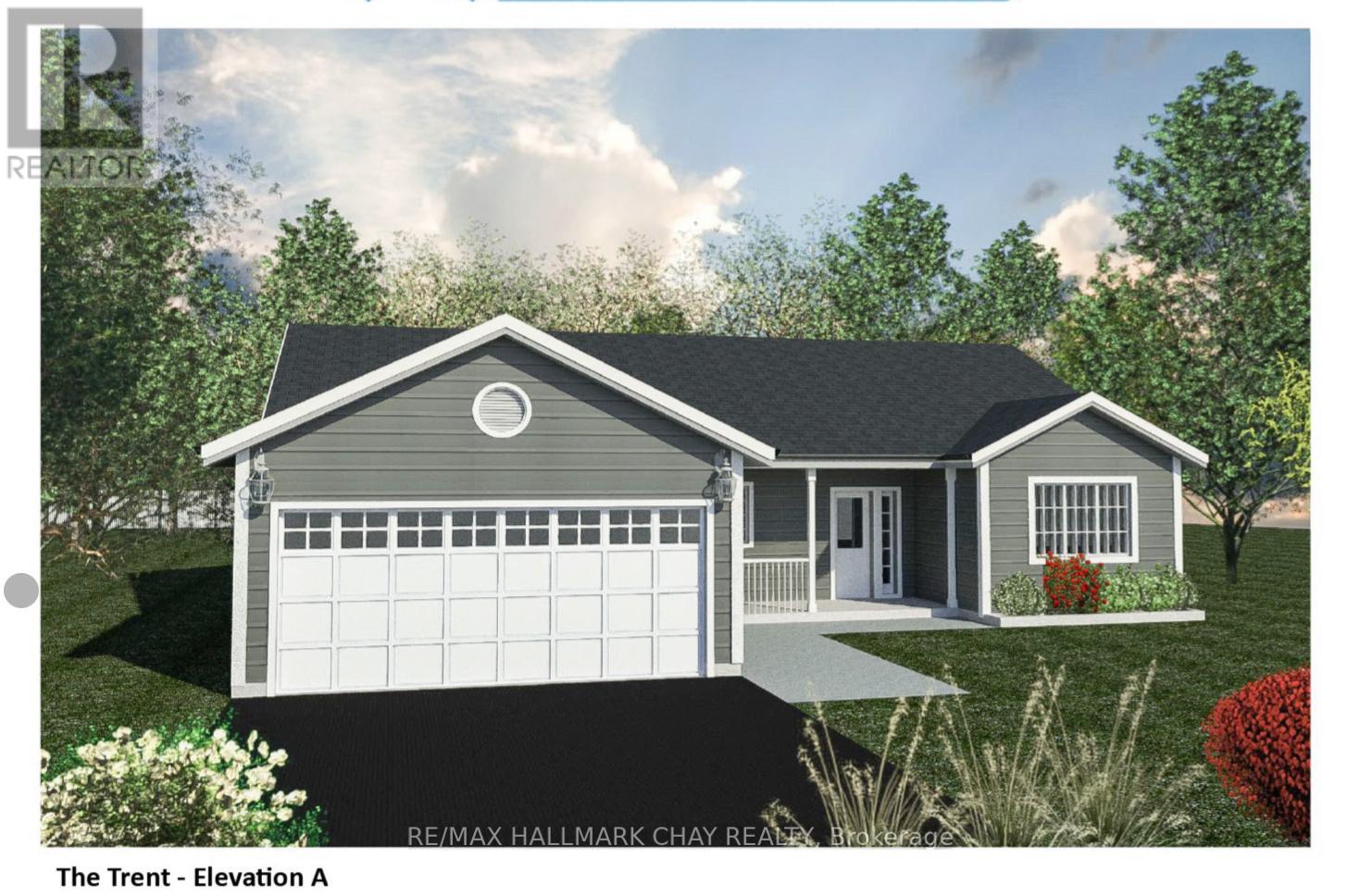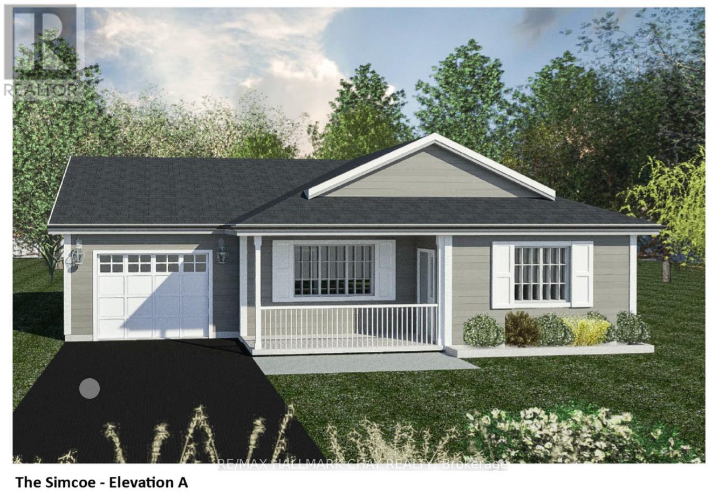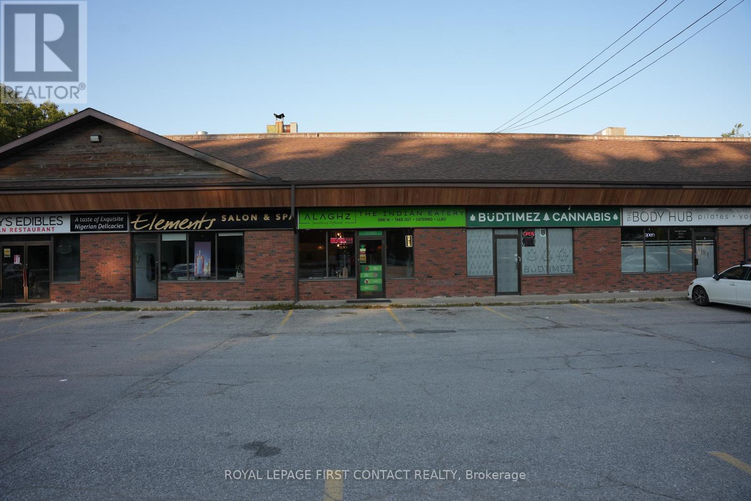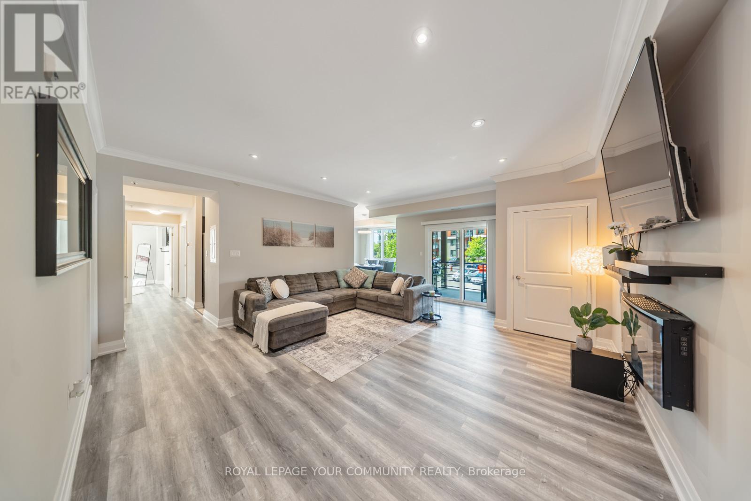19 Richland Crescent
Brampton (Vales Of Castlemore), Ontario
!!Wow Absolute Show Stopper!! An Exquisite Beauty And Upgrades Galore Welcomes You To 19 Richland Crescent. Located In The Much Sought After Community Of Vales of Castlemore. A Stunning Detached Brick And Stone Home With 5 Bedrooms With Walk-in Closets And 6 Washrooms. Massive Master Bedroom With A Full 5 Pc Ensuite. Modern Upgrades From Top To Bottom. Additional Office And 1 Bedroom Located In The Finished Basement. Effortless Entertainment With An Open-Concept Family Room And Kitchen For Friends And Family. No Sidewalk Infront Of Property On A Quiet Child Safe Crescent. Conveniently Located Near Shopping Plaza, Parks, Public Transit, Schools, Parks, And Hospital. Minutes To The Hwy410. Don't Miss This Opportunity. Too Much To Offer. !!Book Your Showings Today!! (id:49187)
756 - 24 Southport Street
Toronto (High Park-Swansea), Ontario
Welcome to 24 Southport Street Unit 756, a beautifully maintained 1+1 bedroom condo nestled in one of Torontos most desirable west-end communities. Located just minutes from High Park, Bloor West Village, and the shores of Lake Ontario, this unit offers the perfect blend of urban convenience and serene residential living. Features a functional open-concept layout. Oversized foyer with double closet for storage leads to bright living space. The spacious living and dining area is framed by large windows that allow for an abundance of natural light, creating a warm and inviting atmosphere throughout. The kitchen has ample cabinet space, full size appliances, and seamlessly connects to the main living space ideal for entertaining or casual dining.The primary bedroom is generously sized with a double closet and plenty of room. The den, located just off the living area, offers incredible versatility perfect for a home office, guest space, nursery, or even a formal dining nook. Whether you're working from home or hosting family and friends, this layout adapts to your lifestyle. Ensuite laundry and full bathroom. Located in a well-managed building with top-tier amenities, including 24-hour security, indoor pool, sauna, gym, party room, meeting area, desks, squash courts, outdoor bbq and recreational area, and visitor parking.Commuters will appreciate easy access to the Gardiner Expressway, TTC, and bike trails, while those who love the outdoors will enjoy proximity to High Park, Humber River trails, and the Martin Goodman Waterfront Trail. Bloor West Villages charming boutiques, restaurants, and cafes are just a short walk away. This is city living at its best with a quiet, community feel. (id:49187)
116 Judson Street
Toronto (Mimico), Ontario
This charming semi-detached home in a highly south-after Etobicoke Mimico neighbourhood offers warmth and comfort with its bright, spacious living room featuring a cozy fireplace and gleaming hardwood floors. The separate formal dining room and large chef's kitchen provide the perfect setting for family meals and entertaining. The main floor layout is perfect for cooking,watching the kids play, or winning your next game at Jeopardy. Upstairs, the bright primary bedroom equipped with a nice size closet is accompanied by two other generously sized bedrooms.Beautifully, modern 4 piece bathroom provides some well deserved luxury after a hard day.There is a separate basement apartment or in-law suite adding versatility and income. With a party sized backyard, detached garage, and six car parking, this home is just steps from the GOstation, transit, highways, top-rated schools, restaurants, and shopping-an ideal home in a fantastic neighbourhood! DO NOT MISS THI ONE! (id:49187)
#apt 1 - 19 Lappin Avenue
Toronto (Dovercourt-Wallace Emerson-Junction), Ontario
NEW TRIPLEX -MAIN FLOOR UNIT TOGETHER WITH BASEMENT -KITCHEN AND LIVING ROOM COMBINED - 1 BED ROOM - On Main Floor -Walk Out To Rear Patio - Basement with 2 Bed Rooms and a Recreation Room - STONE COUNTER TOPS - STAINLESS STEEL APPLIANCES - CENTRE ISLAND - FRONT ENTRANCE and FIRE ESCAPE AT BACK - Ensuite Laundry with Stackable Washer and Dryer - Own Furnace - Own Hot Water System - (id:49187)
706 - 1201 North Shore Boulevard E
Burlington (Brant), Ontario
Welcome to Suite 706 at 1201 North Shore Blvd. Make downsizing a breeze in this beautifully maintained residence, offering breathtaking southern views of Lake Ontario from every window. This bright and spacious condo features Two generous bedrooms, each with its own ensuite, plus a dedicated office perfect for working from home. The large eat-in kitchen is ideal for entertaining and has plenty of counter and cabinet space for all your cooking needs. Complemented by a separate laundry room, one parking spot, and a locker for added storage. Enjoy an unbeatable location, just steps from downtown Burlington, waterfront trails, Spencer Smith Park and miles of white sandy beach. Directly across from Joseph Brant Hospital, and close to three GO stations and major highways. This well-managed building offers a full suite of amenities including a heated outdoor swimming pool, tennis court, a newly renovated party room & fitness centre, car wash, and workshop. Live the lakefront lifestyle with all the conveniences of urban living! (id:49187)
138 Osborne Crescent
Oakville (Cp College Park), Ontario
Charming Bungalow On Quiet Crescent In Family Friendly Area!!! Walking Distance To Sunningdale School,French Immersion And White Oaks With Prestigious Ib Program!!! Huge Storage Room,Gorgeous Kitchen,Bath, Skylite,Driveway For 5 Cars,Brick Shed With Electricity,Sliding Door To Backyard,,Pot Lights,El Panel To 100 Amp.Furn.& Cac 2010 (id:49187)
62 Ambler Byway
Barrie (Georgian Drive), Ontario
LAGAL DUPLEX in great location! Check out the virtual walk-through! Minutes to Georgian College, Royal Victoria Hospital and HWY 400 with a short drive to GO station for easy commute. 5 minutes drive to Groceries, Shops, Restaurants and all amenities. Upper unit: 3 Bed 1 Bath with nice Deck overlooking the huge, fully fenced backyard, Lower unit: 2 Bed 1 Bath feels like ground floor with big above-grade windows throughout and walkout to extra-large deck facing the backyard. Separate entrances and private laundry in each unit. Both units renovated in last 3 years. Laminate flooring throughout. Roof shingles 2019. Newer appliances. Keep it as an Income-generating investment or live in one unit and rent out the other to help pay the mortgage! Extra-large Pie-shaped lot + R3 zoning + 8 parking spots = potential for 3rd unit in the backyard for extra income or multi-generation living. Construction plans ($$) completed and ready for submitting building permit, included in the sale! (id:49187)
Lot 92a Reynolds Drive
Ramara, Ontario
Welcome To Lakepoint Village's Land Leased Community Located Just Outside Of Orillia With All The Amenities You Need! This Home Offers Elegant Main Floor Living. This Severn A Model is New Construction - A Great Opportunity to Select Your Preferred Finishes. **EXTRAS** Central Air (id:49187)
Lot 89a Reynolds Drive
Ramara, Ontario
Welcome To Lakepoint Village's Land Leased Community Located Just Outside Of Orillia With All The Amenities You Need! This Home Offers Elegant Main Floor Living. This Trent A Model is New Construction - A Great Opportunity to Select Your Preferred Finishes. **EXTRAS** Central Air. (id:49187)
Lot 95a Reynolds Drive
Ramara, Ontario
Welcome To Lakepoint Village's Land Leased Community Located Just Outside Of Orillia With All The Amenities You Need! This Home Offers Elegant Main Floor Living. This Simcoe A Model is New Construction - A Great Opportunity to Select Your Preferred Finishes. **EXTRAS** Central Air (id:49187)
4 - 1179 Bayfield Street N
Springwater (Midhurst), Ontario
Welcome to Alaghz, a fully built-out and beautifully equipped Indian restaurant located in the heart of Midhurst at 1179 Bayfield Street. This turnkey operation comes complete with a full commercial kitchen, hood system, furnishings, fixtures, and all the equipment needed to step in and start serving guests from day one. Perfectly positioned along the bustling Bayfield Street corridorslated to become Midhursts vibrant new main streetthe property is surrounded by transformative development, including plans for approximately 10,000 new homes, significant government infrastructure projects, and the widening of major roads to support growing traffic. Just across the street, exciting new residential and mixed-use projects are underway, while the nearby intersection of Bayfield Street and Snow Valley Road is identified in the Midhurst Secondary Plan as a future hub for retail, employment, and community services. With occupancy for new housing anticipated as the upgraded wastewater treatment plant expansion completes by 2028, this location is poised to capture substantial growth. Offering excellent visibility and a welcoming, authentic ambiance, Alaghz represents a rare opportunity to establish or expand a successful dining concept in one of Simcoe Countys most rapidly evolving communities. (id:49187)
113 - 304 Essa Road
Barrie (Ardagh), Ontario
Spacious. Bright. Effortless Living. Perfect for the down sizers who want zero maintenance living. This oversized main floor unit is a rare gem offering the space of a home with the ease of condo living. Featuring 2 bedrooms plus a den, with the den easily convertible to a 3rd bedroom, this home offers exceptional flexibility for guests, hobbies, or extra living space. Ideal for down sizers, enjoy limited stairs, easy elevator access, and no more shovelling or yard work. Just lock up and go! Inside, you'll find a freshly painted, sun-filled layout with room to breathe. The modern glass shower doors (2025) add a stylish update. Your enclosed parking spot is on the main level, with a locker directly behind. No hauling groceries long distances! Step outside to a beautiful nature trail, and enjoy the convenience of shopping, dining, and Hwy 400 just minutes away. Whether you're ready to simplify or buying your first place, this bright, spacious, affordable home is the one you've been waiting for. (id:49187)

