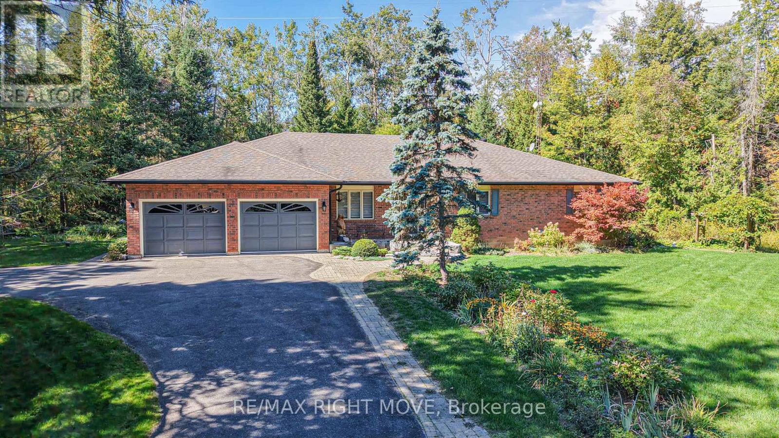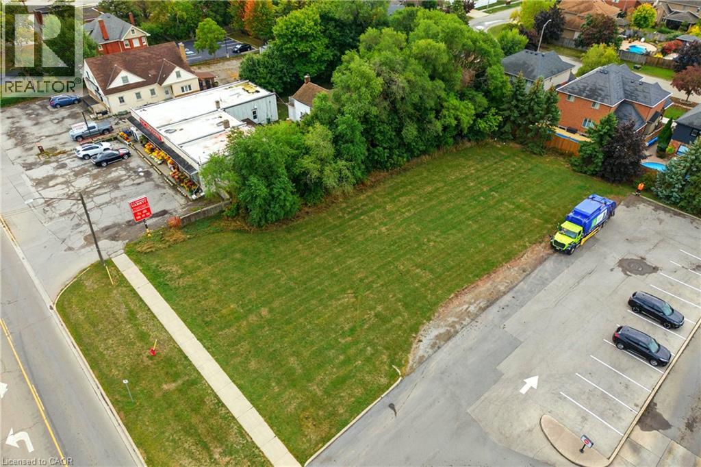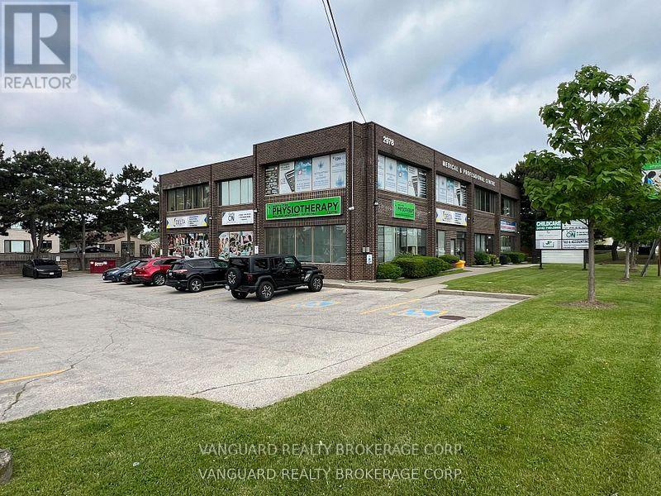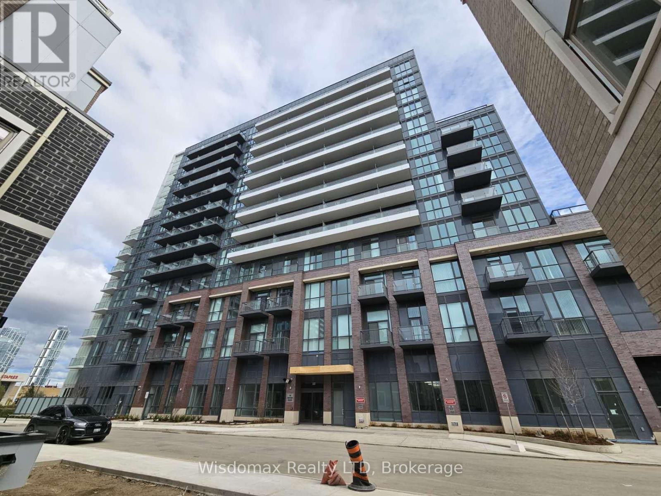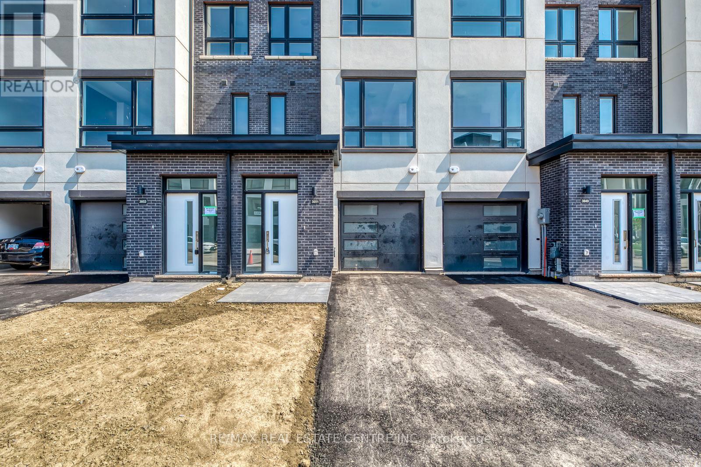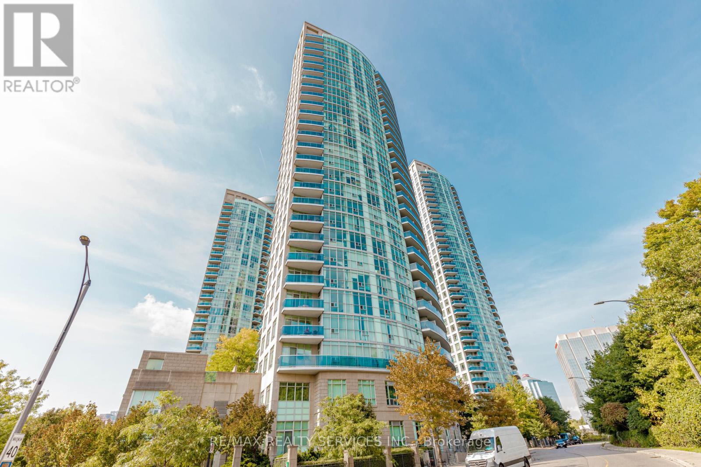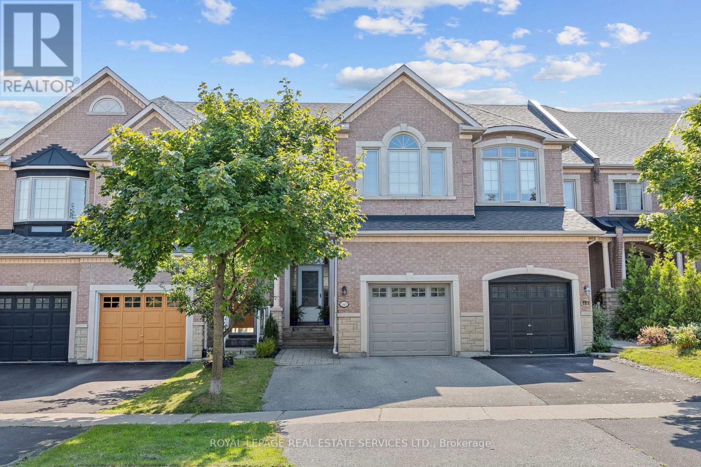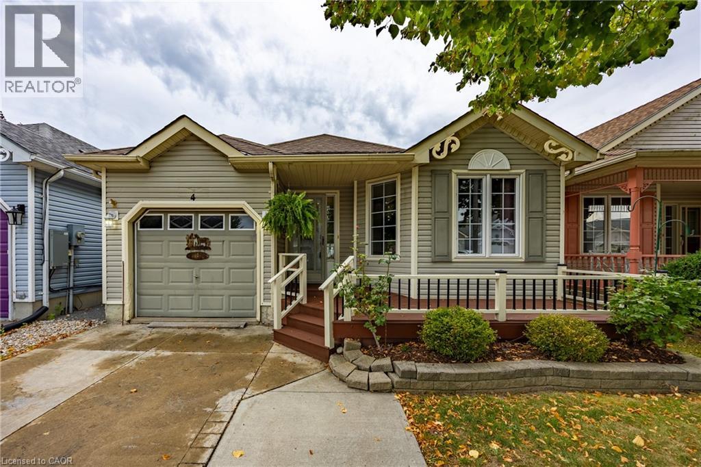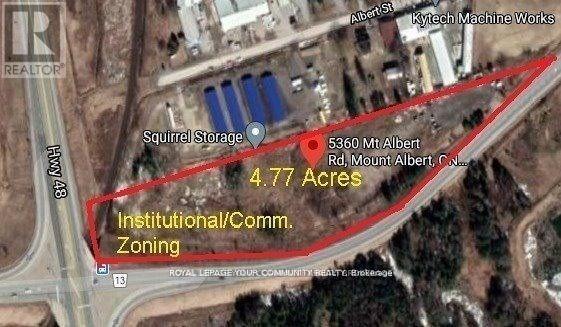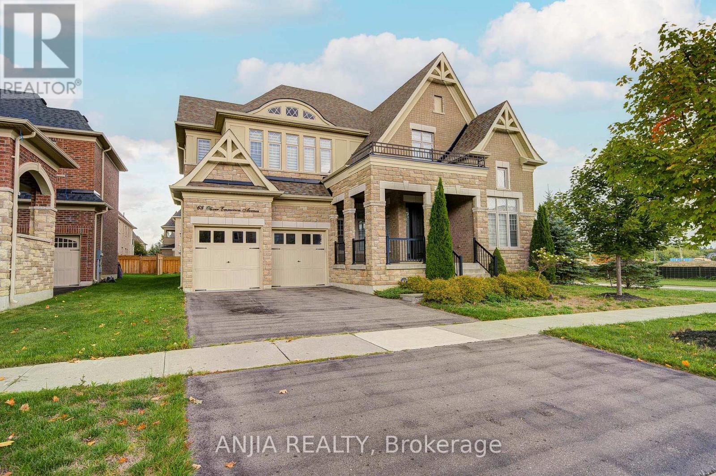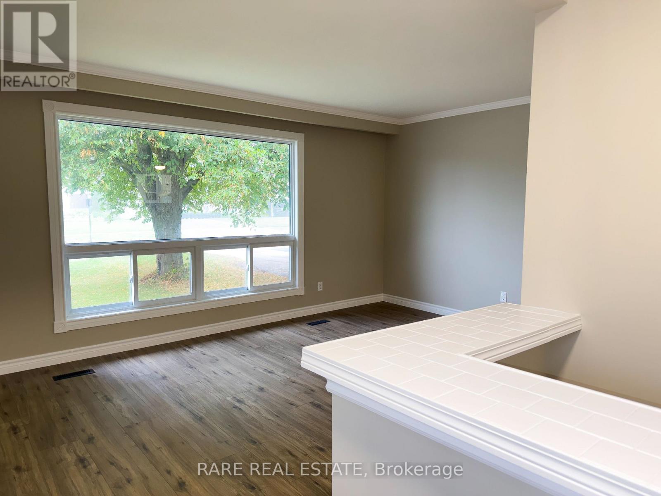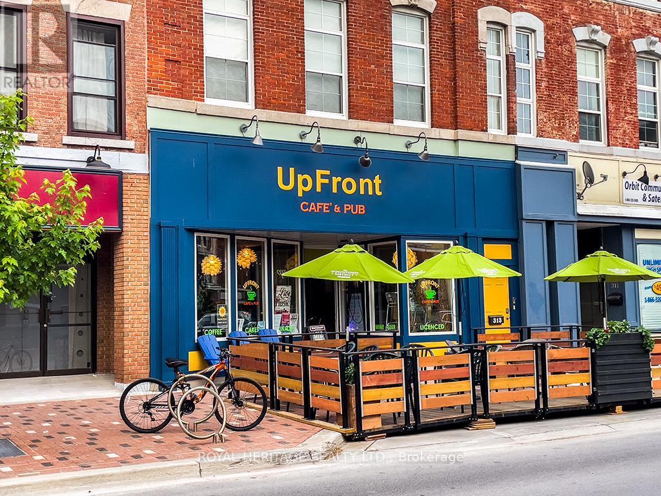1892 Carriage Court
Severn (Marchmont), Ontario
Set on just over 2 acres in the highly desirable Marchmont community, this beautifully maintained 4-bedroom, 3-bath bungalow offers the perfect blend of privacy, comfort, and convenience, just minutes from Orillia. Thoughtfully designed with vaulted ceilings and hardwood floors, the home features a custom oak kitchen with porcelain tile flooring, granite countertops, stainless steel appliances, and a spacious island. The bathrooms have all been updated and include in-floor heating for added comfort. The functional layout includes generous bedrooms, a sunroom, and a partially finished basement complete with a large rec room, workshop, and a custom moveable bar, ideal for entertaining or multigenerational living. Additional highlights include a composite deck with gas BBQ hookup, invisible pet fencing, a rebuilt shed with attached dog pen, and wide doorways for accessibility. Recent mechanical upgrades (2018) include a high-efficiency furnace, central A/C, and a tankless water heater, along with an HRV system, 200-amp panel with generator hookup, and new gutters and fascia (2023). Don't miss this exceptional opportunity to own a turn-key home in one of Severn's most sought-after rural neighbourhoods. (id:49187)
1242 8 Highway
Stoney Creek, Ontario
Prime Commercial Development Opportunity in the Heart of Winona! Located on high-traffic Highway 8, this 98 ft x 175 ft vacant lot offers exceptional exposure and accessibility in one of Winona’s most desirable and rapidly growing corridors. Zoned LC-3 (Local Commercial Zone with Site Specific), the property provides a wide range of permitted uses, making it an ideal investment for entrepreneurs, developers, and investors alike. The “LC” designation allows for numerous commercial uses including banks, financial institutions, convenience stores, drug stores, flower shops, hardware stores, personal service shops, retail stores, and offices. The site-specific designation further enhances value by permitting bakeries, service shops, restaurants, and the opportunity to build apartment units above the ground-floor commercial space—perfect for a mixed-use development. Surrounded by established businesses, residential neighbourhoods, and future growth, this property is a rare chance to secure a highly versatile commercial site in a thriving community. (id:49187)
200 - 2978 Islington Avenue
Toronto (Humber Summit), Ontario
Bright second-floor office space in a desirable, high-visibility location. Set within a clean, professionally maintained building, this open-concept space offers flexibility for a variety of business, medical, and professional uses, with the potential to partition as required. The building currently features a strong mix of tenants including general business, accounting, medical, legal professional, and daycare services-providing a professional, established setting and potential referral traffic. All-inclusive TMI of $13.05 includes property taxes, insurance, hydro, gas, water, maintenance, and all other common building expenses. Steps to TTC bus stops, great connectivity to Highways 400, 401, 407, and 427, along with ample free surface parking, makes it convenient for staff and clients. (id:49187)
717 - 60 Honeycrisp Crescent
Vaughan (Vaughan Corporate Centre), Ontario
Two Year old smart Mobilio South Tower Condos! 1 Bedroom + Den With 1 underground parking spot. A Large Balcony can be walked out from living room and bed room. Open Concept beautiful layout with 541 Sq Ft of living space. The Den could be use as the second bedroom or office. 9 FT Ceilings, Ensuite Laundry, all Kitchen Appliances Included. Backsplash and quartz Countertops. Amenities To Include A State-Of The-Art Theatre, Party Room With Bar Area, Fitness Centre, Lounge And Meeting Room, etc. Steps From Vaughan Metropolitan Centre TTC Subway, Viva, YRT & Go Transit Hub. Easy Access To Hwy 7/400/407, YMCA, York University, Seneca College, Banks, Ikea, Restaurants. A master planned vibrant community full of life and well connected to downtown Toronto! (id:49187)
3049 Trailside Drive
Oakville (Go Glenorchy), Ontario
This stunning freehold townhome offers 2,277 sq. ft. of modern, 2 well-designed living spaces, featuring a rare large backyard and two private balconies a standout combination in todays market. With 3 spacious bedrooms and 3 bathrooms, this home provides comfort and functionality for the whole family.The main level showcases soaring 10 ceilings, wide-plank flooring, and a bright open-concept layout. At the heart of the home, the gourmet kitchen is equipped with Italian cabinetry, quartz countertops, a waterfall island, and stainless steel appliances perfect for entertaining. Step out to the private terrace, ideal for outdoor dining or relaxation.The primary suite offers a spa-inspired ensuite, walk-in closet, and private balcony. Additional upgrades include LED lighting, a tankless hot water heater, gas BBQ hookup, and outdoor hose bibs in both the backyard and garage.Located in a prestigious Oakville neighbourhood, just minutes from top-rated schools, shopping, dining, major highways, and GO Transit. A rare opportunity to own a stylish, spacious, and low-maintenance home in one of the GTAs most sought-after communities. Taxes not yet assessed. (id:49187)
1203 - 90 Absolute Avenue
Mississauga (City Centre), Ontario
Absolutely Stunning !! 2 Bed 2 Bath Corner Unit In The Sqaure One of Mississauga. Unobstructed Views Of The Toronto Skyline. Floorplan Offers Open Concept Layout. Galley Style Eat-In Kitchen W/Granite Countertops, Pantry, Ss Appliances And W/Walkout To Balcony. One Under Ground Parking + Locker in Basement . Steps To Square One , Transit And Hwy 403. (id:49187)
140 Kingsbridge Circle
Vaughan (Beverley Glen), Ontario
Welcome To 140 Kingsbridge Circle. A Luxurious Custom Designed Freehold Townhouse (1885 Sq Ft Plus Finished Basement). Situated On A Premium Lot. This Meridian 3 Bedroom Model By Acorn Home Was Redesigned By The Builder Combining The Primary Bedroom With The 2nd Bedroom. Can Be Converted Back To 3 Bedrooms. Walk Out From Kitchen To Large Deck And Back Garden Surrounded By Mature Trees. Custom Gourmet Eat-in Kitchen With Granite Countertops And Stone Glass Back Splash. Spacious Family Room With Vaulted Ceiling And Gas Fireplace. Main Floor Laundry With Direct Garage Entry. 9ft Ceilings On Main Level And Smooth Ceilings Throughout. Oak Staircase Open To Finished Basement Featuring A Bedroom/office, 3 Piece Bathroom, Rec Room, Custom Built-ins., Cold Room & Lots Of Storage. Close To Schools, Public Transit. Parks And Shopping. (id:49187)
4 Walsingham Drive
Port Rowan, Ontario
Welcome to 4 Walsingham Drive in the popular Adult Community: The Villages of Long Point Bay!! At the front of the home is the 2nd bedroom/office which includes a murphy bed - perfect for overnight guests, next is a full 4 piece bath, and then it opens up to the kitchen, dining area and living room with gas fireplace. The primary bedroom includes a large closet and an en suite bath with step in shower. The laundry room doubles as a large walk in pantry! At the back of the home is a large sun room overlooking the flower beds full of shrubs and perennials. There is a full basement, ready for you to finish or leave it and it provides plenty of storage. Attached single car garage, automatic full generator (2024). The clubhouse boasts an indoor pool, hot tub, sauna, billiards, library, games room, gym and banquet hall where many dinners and dances are held, and much more! Outside there is a large pond with a walking trail around it, shuffle board, pickle ball, bocce ball courts, garden plots and a lot to park your boats, trailers etc. Alternate mls: X12426593 (id:49187)
5360 Mount Albert Road
East Gwillimbury (Mt Albert), Ontario
4.77 Acres zoned C4ORM (95) Commercial Located North East corner of Highway 48& Mount Albert side road. PERMITTED USES INCLUDE: Place of worship, medical centre, garden centre, child care centre, business office, animal clinic & daycare, retail store.(SEE ATTACHED USES) Survey and Soil test available. (id:49187)
68 Oliver Emmerson Avenue
King (Nobleton), Ontario
Beautifully upgraded corner-lot home with a bright and functional layout. Enjoy 10ft ceilings on the main floor and 9ft on the second. The sun-filled interior is enhanced by abundant windows, offering natural light throughout the day. Chefs kitchen with high-end appliances, perfect for entertaining. Walk-up basement with 9ft ceilings, enlarged windows, and a separate entrance ideal for multi-generational living or future income potential. Features include elegant maple wood staircase, oversized doors, and widened hallways for a luxurious, open feel. A rare opportunity in a prestigious neighbourhood! (id:49187)
75a Dawson Road E
Orangeville, Ontario
An Outstanding Value in a Family-Friendly Neighborhood!This bright, move-in ready 3+1 bedroom, 1 bathroom semi-detached home offers unbeatable value for buyers looking to get the most for their money. Freshly painted and meticulously maintained, it's located in a quiet, family-oriented community close to both public and Catholic schools-making it an ideal choice for families, investors, or downsizers alike.Enjoy a spacious open-concept living and dining area perfect for entertaining, complemented by new laminate flooring on the main level for a modern, low-maintenance finish. The main floor features a generous primary bedroom plus two additional bedrooms, while the fully finished basement adds incredible bonus space with a large rec room, fourth bedroom, rough-in for a second bathroom, and flexible space for a home office or gym.Step outside to a fully fenced backyard on a generous lot-perfect for kids, pets, and outdoor living. A private driveway with parking for multiple vehicles adds everyday convenience.Walkable to schools, parks, trails, and close to shopping and commuter routes, this home delivers space, updates, location, and flexibility at a price that's hard to beat.An incredible opportunity and exceptional value-priced to sell! (id:49187)
313 Front Street
Belleville (Belleville Ward), Ontario
Welcome to Belleville's premiere, caf, pub, & performance space. This 60-seat cafe is known Upfront Caf & Pub, a fully licensed live music venue & cozy pub atmosphere. Over 2000 sf., with an additional 30 patio seats from May to October. A welcoming place to relax, have a beer, coffee, pastry, snack, or listen to music. Turnkey setup: elevated stage, pro sound, lighting, bar seating & fixtures. Strong loyal brand of music lovers. Prime downtown location w/character & charm. To convert to a full restaurant, the installation of a commercial kitchen is required. Includes Commercial Stainless Steel: Dishwasher/Warming Oven/Sink & Sprayer (2 compartments), Chest Freezer 4', wire shelving units filled w/dishware, appliances, tablecloths & restaurant supplies. There are 3 new bathrooms, 1 wheelchair accessible, built 2024. A storeroom adjacent to the kitchen could easily be converted into additional comm space, w/walkout to parking for 6 cars. Office accessible to storeroom or hallway behind bathrooms. New heat pump 2025, wiring & plumbing completely re-done 2017. Chattels: LG beer fridge bar fridge, 2 draft coolers, pastry display fridge & mini fridge, 16 ft L-shaped oak bar w/brass rail has built-in shelving. An 8 ft. counter on wheels completes the service area. Behind the counter are additional workspaces built-in sinks, a commercial Bunn coffee maker, LG microwave & small appliances. Furniture, transferrable license & social media account incl. Detailed list upon request. Financial statements after a showing, w/a signed NDA. The owner of this successful business is considering retiring. It is open now for many special events. The space would be rented for $2,000 plus utilities. Plenty of public parking, along the Riverfront Trail. Private events, merch or extended hours. Ideal for hospitality pros, artists, or investors seeking a passion driven business. The sky's the limit! For full Chattel List & floor plans, contact your Realtor. (id:49187)

