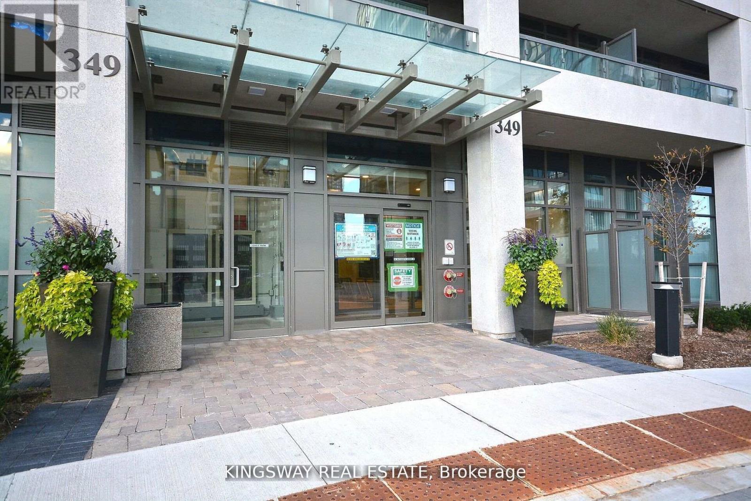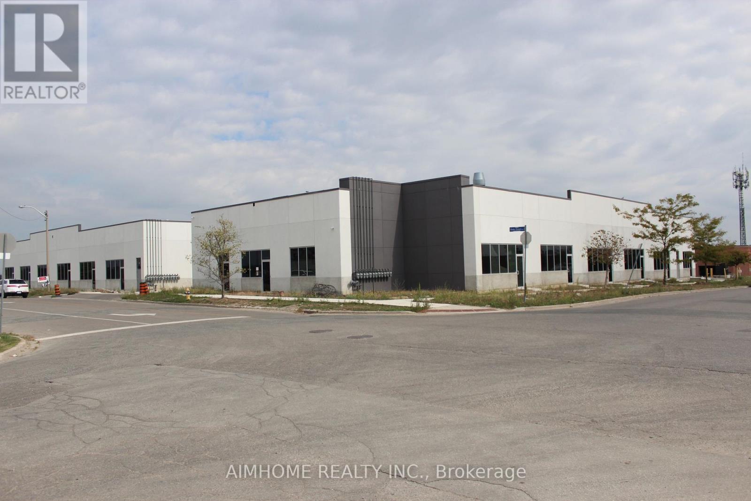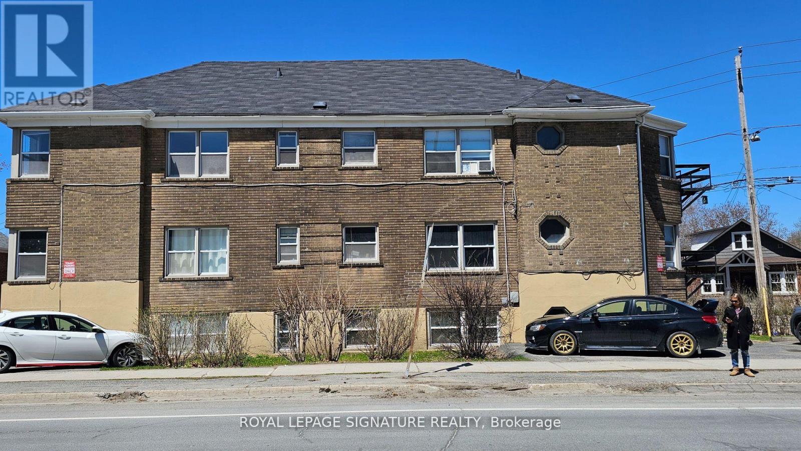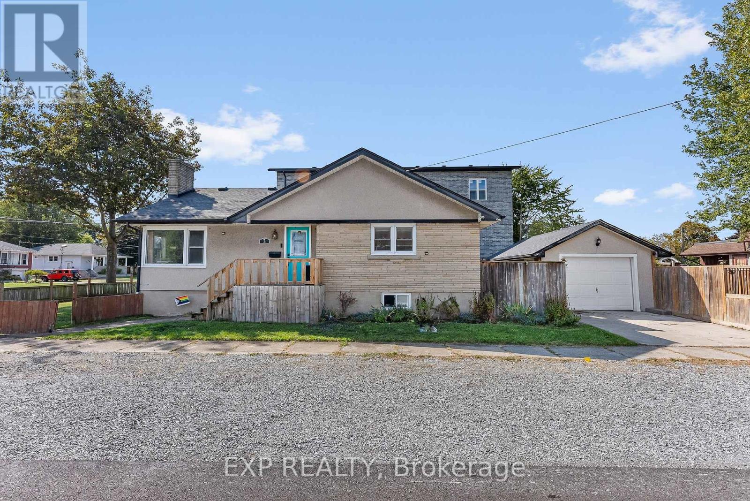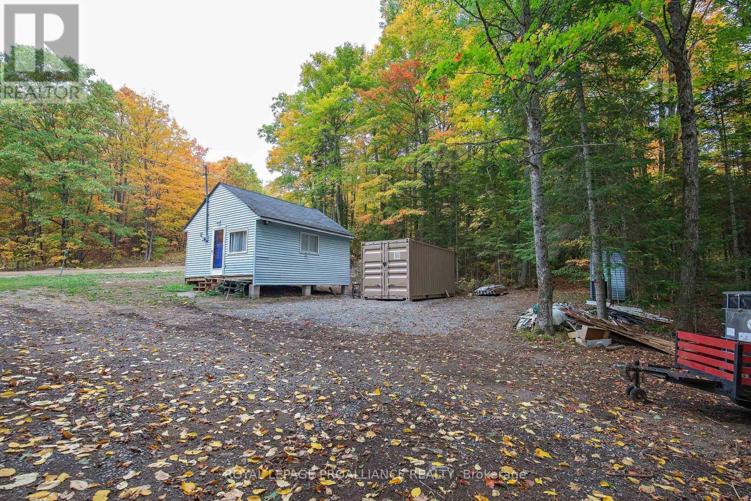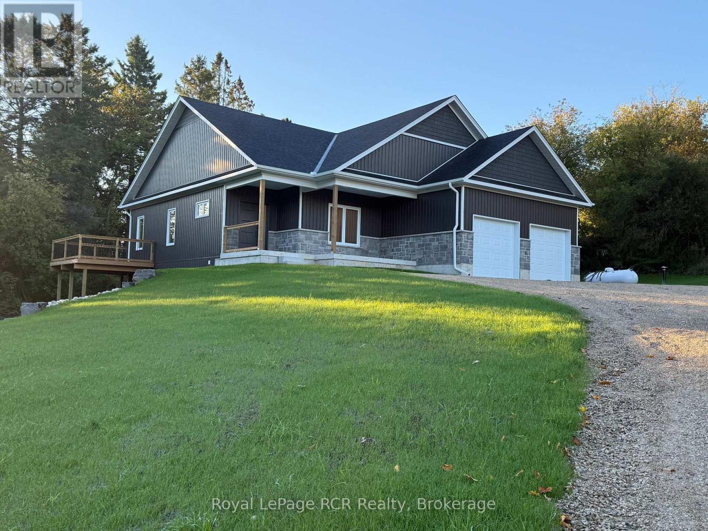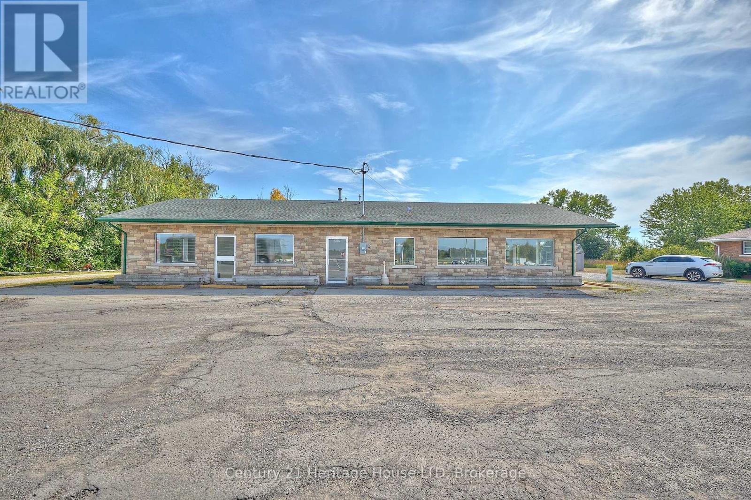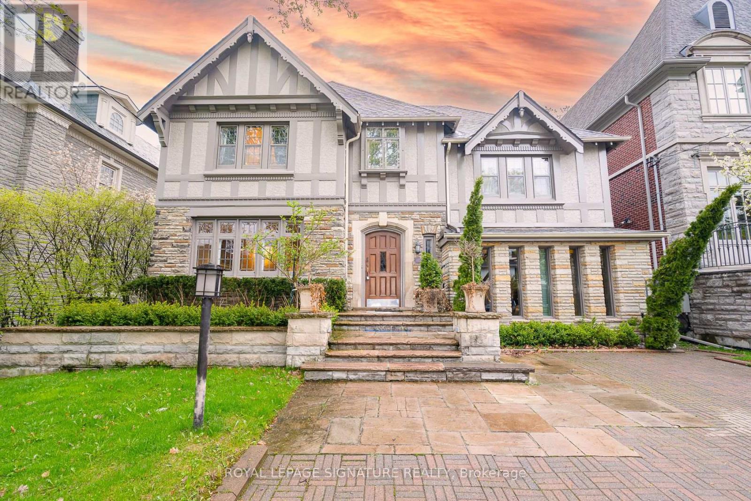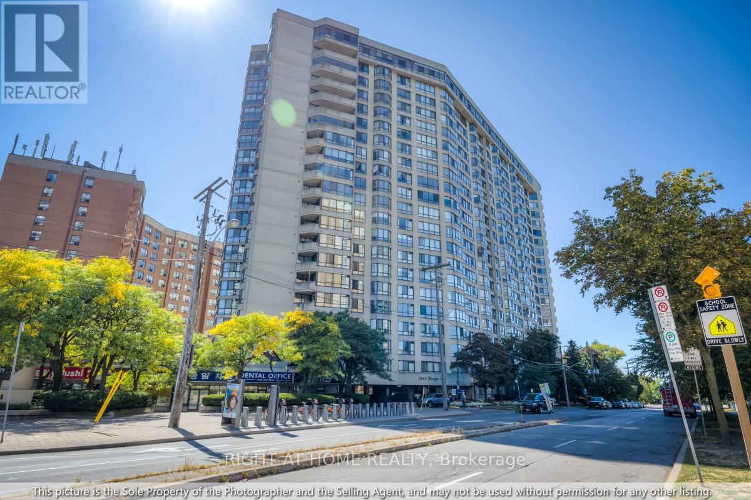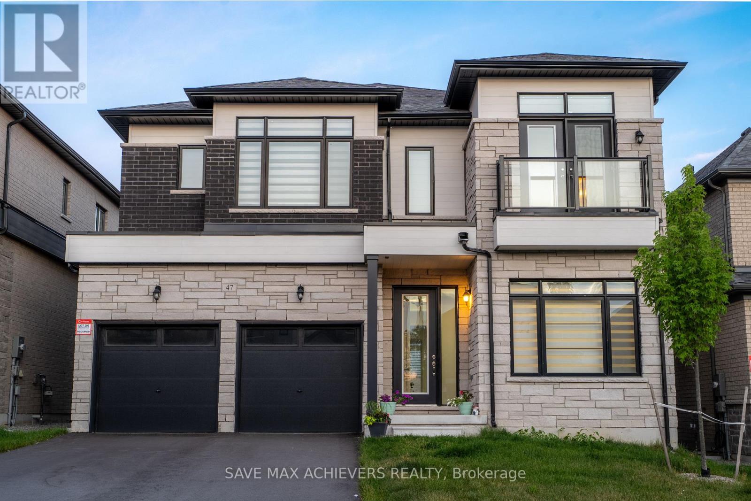217 - 349 Rathburn Road W
Mississauga (City Centre), Ontario
Gorgeous 2-bedroom, 2-bathroom condo in the vibrant heart of City Centre. Featuring laminate flooring throughout the living room and bedrooms, stainless steel appliances in the kitchen, and elegant granite countertops. Located on 2nd Floor. No Hustle for waiting in elevator for higher floor. Feels like living in a home. Ideally located within walking distance to Square One Mall, Sheridan College, Well reputed Schools with bus pick up and drop off at the building, Mississauga Transit Station, Cineplex, and just a five-minute drive to Erindale Go Station and Hwy 403. Enjoy unbeatable convenience (id:49187)
3 & 4 - 95 State Crown Boulevard
Toronto (Milliken), Ontario
Excellent location. Brand New Auto Shop For Rent. Located In High Traffic Area Near Markham Rd & Steeles Ave. Zoning allows, auto repair, painting, body shop and other automotive related. Ideal for auto franchise shops. Approximate 4160 Sqft Space features Drive-In 12ft X 12ft Door. 19Ft Ceiling Height. Reserved 13 outside parking spots. Tenant pays Utilities & T.M.I. (id:49187)
99 Douglas Street
Greater Sudbury (Sudbury), Ontario
11 Units in Sudbury. Very well maintained building with 11 parking spots. Separate hydro meters. Tenants pay for the hydro. Coin washer and dryer. Great income property (id:49187)
456 Pine Grove Road
Lanark Highlands, Ontario
With eloquence on 2.7 acres, new 2023 bungalow is perfectly sited on knoll for sweeping panoramic views of the gentle countryside and magnificent sunrises. This energy-efficient ICF home also has attached double heated garage. Built by quality builder Hollington Homes, 3bed, 2 full bath home offers a sophisticated style with premium extras. Exterior CanExel siding accented by attractive brick and stucco. Impressive front door framed by side glass panels and decorative transom creates light airy entry into foyer with convenient double closet. Luxury vinyl plank floors with radiant heating flow thru-out the home. Sun-filled living room has windows flanking modern Napoleon electric fireplace with log mantle; on other wall under large window is custom sitting bench with storage. Dining room patio doors open to expansive screened sunroom with ceramic floor and views of amazing vistas. Sparkling white bright kitchen has Cristallo quartz counters, textured subway backsplash, crown moulding and under cabinet lighting; the complementary two toned island-breakfast bar sits five comfortably. Mudroom has laundry centre with closet. Restful primary suite features patio doors to private covered patio with pot lights & ceramic floor, private retreat for quiet times. Primary suite also has walk-in combined closet-dressing room with wrap-about shelves and quartz make-up table. Ensuite consists of room with two vanities then, separate room for rain head shower with porcelain tile plus, a linen closet. Two more large bedrooms and 4-pc main bathroom with crystal reflection lighting. Home has heat pump for heating & cooling. Hot water on demand. Architectural roof shingles. Attached insulated double garage finished with drywall, pot lights and radiant wall heater. Lovely landscaped perennial gardens and mature apple grove. Home under Tarion warranty. Hi speed. Cell service. On paved township maintained road with mail delivery & school bus pickup. 20 mins Perth or 12 mins Carleton Place. (id:49187)
2 Homewood Avenue
Port Colborne (Sugarloaf), Ontario
This Charming Port Colborne Bungalow is just a 3-minute drive to Sugarloaf Marina, steps from HH Knoll Park, and only a short trip to Nickel Beach or Cedar Bay Beach. This location is perfect for anyone who loves the water and the outdoors. Enjoy being close to local amenities, popular eateries, and the quaint shops of downtown Port Colborne.This home has been thoughtfully updated with modern features throughout: roof (2020), paved driveway (2019), front porch (2022), updated plumbing and wiring (2020), new gas lines (2020), flooring (2023), furnace (2023), owned hot water tank (2020), washer/dryer (2023), short fence (2020) and tall fence (2019). Relax and entertain in your private yard complete with a hot tub and deck (2020). A truly move-in ready bungalow with all the hard work already done, just bring your personal touch and start enjoying the lifestyle this community has to offer! (id:49187)
112 Little Finch Lake Road
Addington Highlands (Addington Highlands), Ontario
Discover the perfect hunting retreat or year round escape with this one-room cabin set on 5 wooded acres in WMU63A, an area well-known for abundant deer, moose, and small game. Powered by hydro and warmed by an electric fireplace, the cabin makes a comfortable base camp after a day in the bush. An unopened road allowance at the back of the property leads directly to Crown land and trails to Finch Lake, expanding your hunting and fishing territory right from your doorstep. The sea can is in the process of being converted and is already wired with a breaker panel. Power will need to be brought from the cabin to complete the setup. Inside, its framed for a shower, sink, and incinerating toilet, with a hot water heater and shower included but not yet connected. With secure storage, prime wildlife habitat, and direct access to Crown land, this property offers an affordable hunting camp or country base with lots of potential and plenty of inclusions. (id:49187)
170 Elgin St
Grey Highlands, Ontario
New Home with Tarion Warranty on half acre lot in Priceville. This 1628 square foot home is situated off the road for some privacy and takes advantage of the landscape for a full walkout lower level. Bright spaces and nicely designed, the home has lots of warm and modern features. Great room, open kitchen and dining room with walkout to covered porch. Three bedrooms, 2 bathrooms on the main level with plumbing rough-in on the lower level. Pre-finished hardwood floors and ceramic tile throughout. Kitchen: Custom cabinetry, soft-close, quartz countertop. Hst included with rebate to the builder. (id:49187)
3551 Garrison Road
Fort Erie (Ridgeway), Ontario
Great opportunity to lease a recently renovated commercial property with excellent exposure in the heart of Ridgeway. Formerly operated as a successful restaurant, this building features two spacious dining rooms (16x40 ft and 16x27 ft) plus a large bar area, ideal for everyday business and private events. The updated kitchen and prep area include a 20-ft hood system with make-up air and suppression system, stainless steel finishes, 4 prep sinks, and generous storage space. Five 2-pc bathrooms (four for patrons and one for employees/staff), quartz counters, vinyl plank flooring, abundant natural light, wheelchair accessibility, and ample parking add to the functionality. (id:49187)
408 Rosemary Road
Toronto (Forest Hill South), Ontario
*Fully Furnished* executive rental in prestigious Forest Hill neighbourhood. Available for *short term* or long term, whether you're moving to Toronto for work you or need a spacious house in a prestigious neighbourhood while renovating your house, you can call this your home. Just bring your luggage and move in. The house offers two office spaces (For WFH Peeps), a large kitchen, a rec room converted to the gym in the basement, five spacious bedrooms on second floor (one is converted to an office space atm, can be converted back to a bedroom). New broadloom on second floor and new flooring in the kitchen. **EXTRAS** Use of all existing furniture are included in the rent. Three car park spaces in front of the house. Tenant pays the utilities. (id:49187)
43 Fairglen Avenue
Toronto (L'amoreaux), Ontario
Virtual tour available. Welcome to your new oasis! This stunning 3+3-bedroom Bungalow boasts a spacious 70x163 large lot, nestled in a serene and sought-after neighborhood. Enjoy the tranquility of Brand new renovation throughout(2024), Brand new appliances including stove, fridge, range hood, furnance, washer and dryer. Easy access to Hwy 404 and 401. (id:49187)
1810 - 5444 Yonge Street
Toronto (Willowdale West), Ontario
Welcome to Suite 1810 at 5444 Yonge St, an expansive, fully renovated 2+1 bed, 2 bath, 1429sf residence in the heart of North York City Centre. Perfect for those rightsizing from a detached home or moving up from a smaller condo, this thoughtfully designed home combines spacious proportions, modern finishes, and everyday convenience. Set just off Yonge and Finch, the building enjoys a rare balance of city energy and neighbourhood calm. Inside, wide sightlines and an open layout connect the living, dining, and kitchen areas. A striking paneled feature wall with integrated fireplace anchors the living room, while dimmable lighting and expansive windows create a warm, inviting atmosphere for both lively gatherings and quiet evenings at home. The kitchen combines function and style with abundant counter space, custom cabinetry, and a striking backsplash, perfect for preparing meals or lingering over morning coffee. The dining room, framed by a bay window and custom drapery, sets the stage for elegant entertaining or family dinners. The versatile second bedroom and spacious den provide flexibility for guests, a home office, or hobbies, each with generous storage. Tucked away in its own wing, the primary suite is a true retreat with serene views, custom cabinetry, blackout drapery, a walk-in closet, and a beautifully finished ensuite bath. A dedicated laundry room with full-sized appliances and sink adds comfort and practicality. From every window, enjoy a choice of views: vibrant cityscapes to the east, or treetop horizons and open skies to the west. Here, you never have to compromise between energy and tranquility. Residents also enjoy a wide range of amenities including indoor/outdoor pools, fitness centre, tennis, squash & pickleball courts, billiards, BBQ area, walking paths, visitor parking, car wash, concierge, party room, guest suites, and 24h security. This is turnkey luxury living at its best: spacious, refined, and perfectly connected to everything you need. (id:49187)
47 Daffodil Road
Springwater (Midhurst), Ontario
Welcome to this year and half old Detached Home 47 Daffodil Rd , modern elevation with Brick/Stone boasting over 3700 sqft. In the highly sought after community of the Midhurst Valley. Right time to get into the highly future development area. Few mins drive to Golf Club , forest trail and Georgian mall. 10 min drive to most desired year around activity Resort Snow valley. Easy access to Hwy 400 and Barrie Go station.Most desired Floor Plan for family needs. New community park with soccer filed ,tennis , kids play ground , etc. Ground floor offers High Ceilings On the entry foyer and living room. Immance Family room with open concept generous sized kitchen/Centre Island/Granite Counter Tops. Separate office for WFH. Decent Dining room. Direct access from Garage to Mud room W/Bench for extra storage/Pantry. Large Powder room. His/Her closet for Outwear storage. Stained Oak Piano Staircase, Pickets & Handrailing. *Upgraded Light fixtures and kitchen. Decorative main entrance and dining wall. Second floor offers; Upgraded Huge MEDIA ROOM, Four full size Bedrooms , A Tray Ceilings In The Master Bedroom with walking closet and 5 Piece immense Bathroom W/Upgraded Tiles and separate washroom. All Four Bedrooms with Ensuite Full Bathrooms. High ceiling in Two of the Bedroom, offers Balcony for fresh air. Walk-In Laundry with Laundry Tub. This house is steps away from the community parks and school bus route. Unfinished basement with roughin for washroom. HVAC system , water softener , 200 AMP electric panel , Sump pump.A perfect blend of Suburb and City (id:49187)

