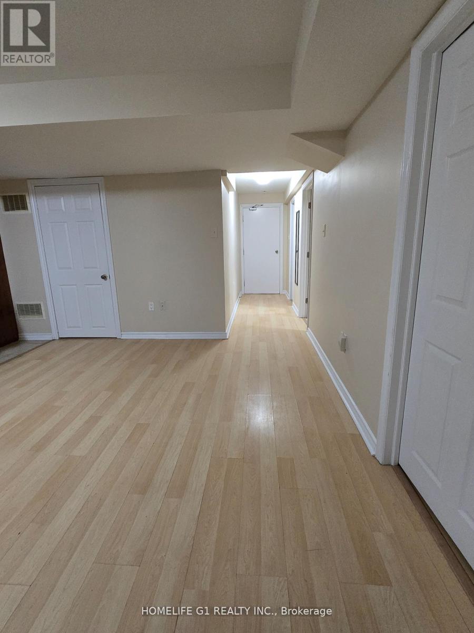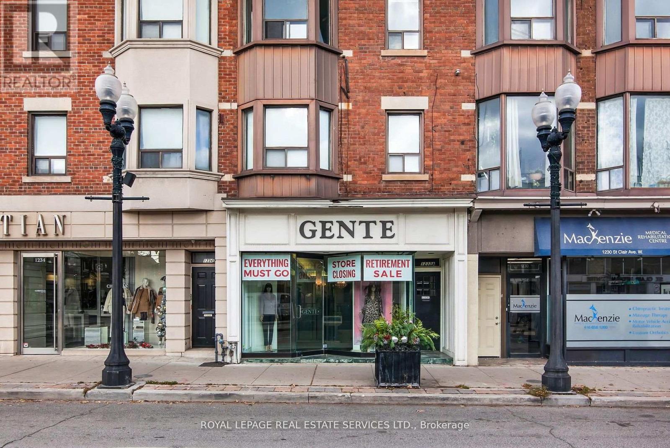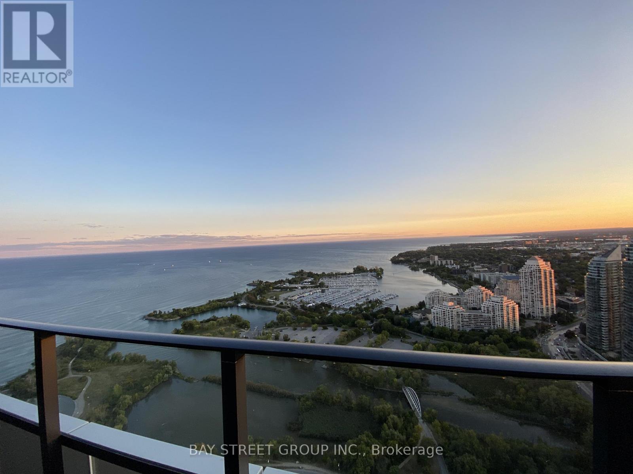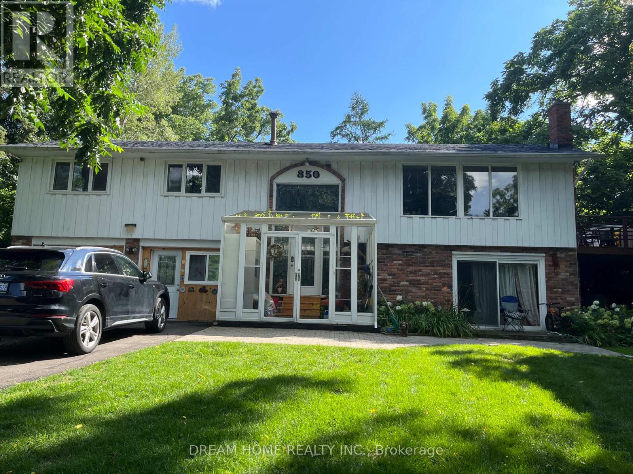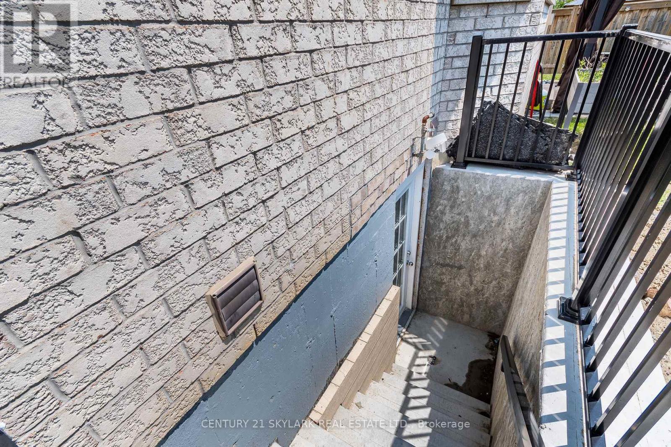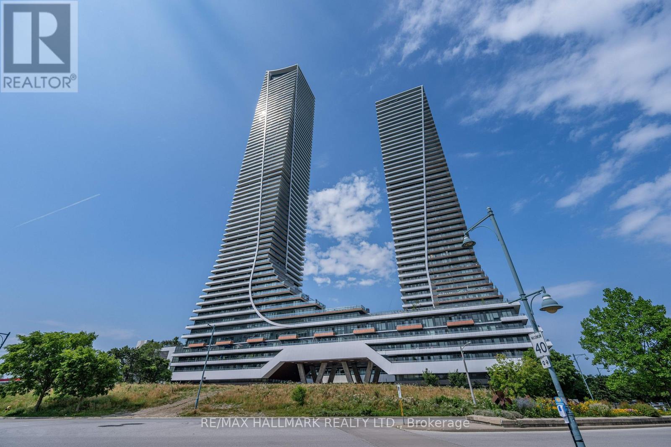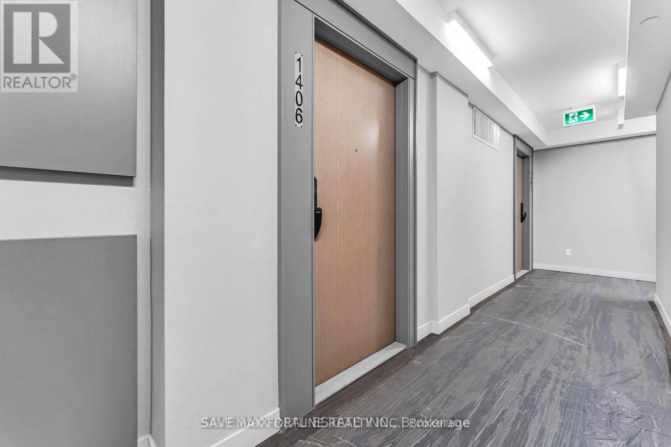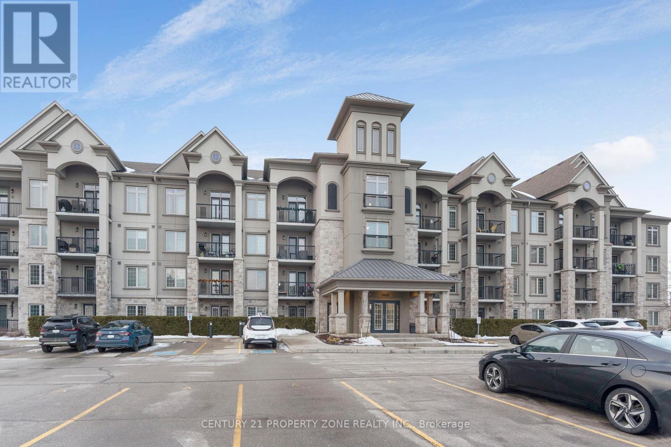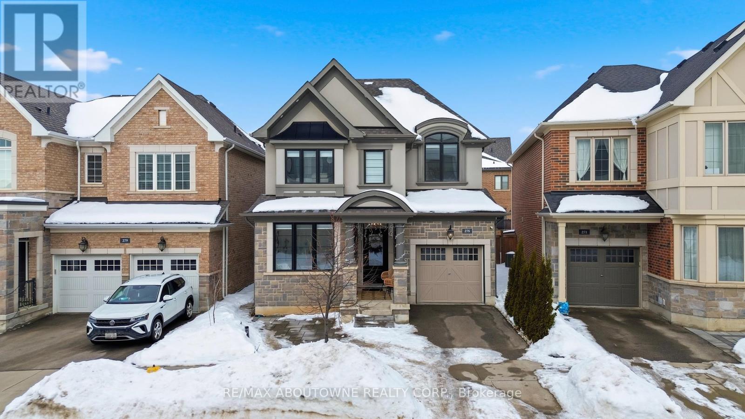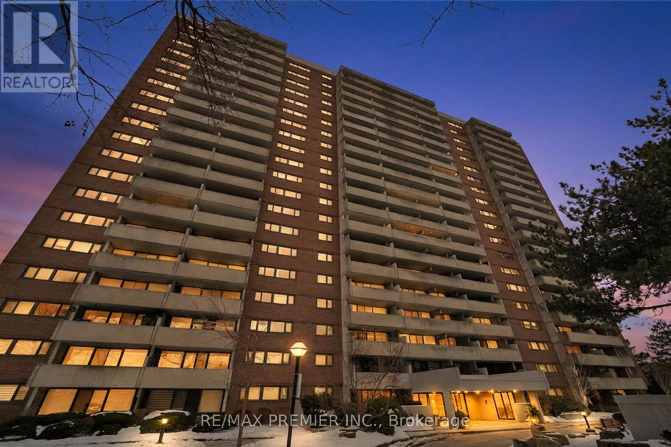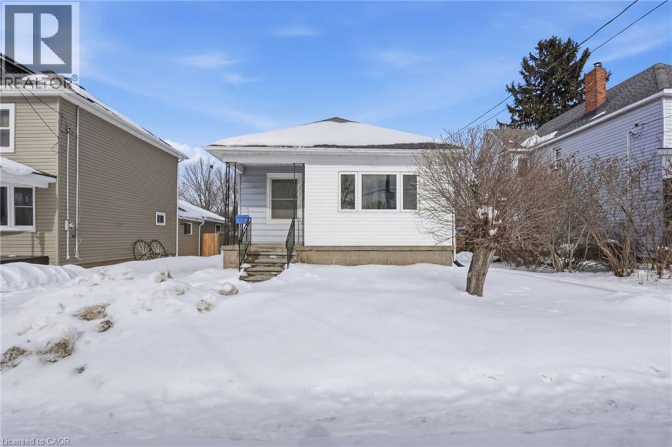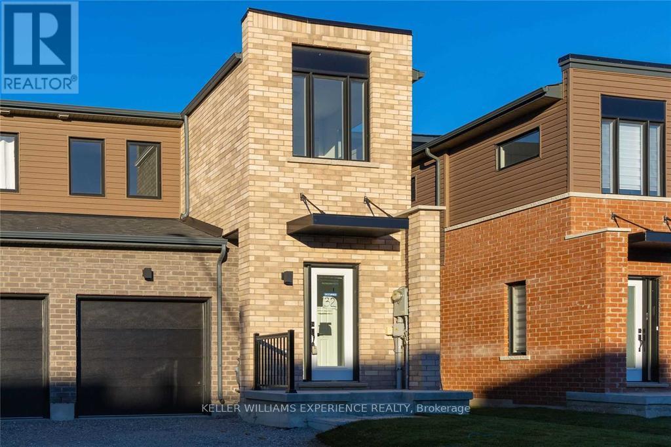12 Fieldview Drive
Brampton (Bram East), Ontario
2 BEDROOMS LEGAL BASEMENT APARTMENT IN HIGH DEMAND AREA OF BRAMPTON NEAR GORE RD & STRATHDALE RD. SEPARATE SIDE ENTRANCE, VERY BRIGHT SUNNY ALL DAY, EN-SUITE LAUNDRY, NO CARPET, TANKLESS WATER HEATER, BIG WINDOWS, WALK-IN-CLOSETS, POTLIGHTS, NEW APPLIANCES, VERY CLEAN BASEMENT APARTMENT, SEPARATE DRIVEWAY PARKING, CLOSE TO ALL AMENITIES AND MUCH MORE. (id:49187)
1232 St Clair Avenue W
Toronto (Corso Italia-Davenport), Ontario
Prime Corse Italia Location. Tenanted For The Past 46 Years By The Same High End Fashion Boutique. High End Finishes, Measures 1502 SF, Plus 615 sf High And Dry Basement For Storage. Display Racks, Cashiers Area, Private Back Office With Separate Entrance. Don't Miss Out OnThis Great Opportunity To Be On The Best Block Of St Clair Next To Other Thriving Businesses. Please Contact Dino Capocci for Further Information. (id:49187)
4601 - 20 Shore Breeze Drive
Toronto (Mimico), Ontario
Be Wow By The View! Exclusive access for prime lounge, Waterfront Resort Style Living.2 Bedrooms Corner Unit With Walkout To Wrap Around Balcony. 10 Ft Smooth Ceilings, Upgraded Engineered Wood Floors, Granite Counter Tops, Flr To Ceil Windows. Waterfront Resort Style Living In Luxurious.5 Star Amenities W/Spectacular Lake Views Incl Salt Water Pool, Sauna, Gym, Yoga&Pilates Studio, Terrace, Bbq.Party Lounge, Theater Rm, Guest Suites, Walk To Lake. Mins To Transit, Downtown & Hwys. (id:49187)
Room A - 850 Clarkson Road S
Mississauga (Clarkson), Ontario
This is A Furnished bedroom on the ground floor with ensuite Bathroom and entrance from the driveway. Eat-in Kitchen and Laundry at the back of the house are shared with another tenant. The rent is inclusive of utilities, Wifi and Netflix for one person. Property is located in a Serene neighbourhood by Sheridan Creek in Mississauga. Minutes to U of T, restaurants and shops. (id:49187)
6 Villanova Road
Brampton (Bram West), Ontario
Huge Legal Basement in a very desirable location. Newer renovations, Bright and Beautiful! Lots of natural light in open concept layout. Separate private laundry. Separate private entrance. (id:49187)
1818 - 30 Shore Breeze Drive
Toronto (Mimico), Ontario
Stunning 2-bedroom, 2-bathroom condo unit located on a high floor at Eau Du Soleil, offering breathtaking southwest views of the Toronto city skyline, waterfront, and marina. Featuring a wrap-around balcony, 9-foot ceilings, and includes 1 parking space and 1 locker. Enjoy resort-style amenities such as a saltwater pool, games room, yoga studio, and rooftop patio with city views. Conveniently close to the QEW, airports, downtown, GO Train, TTC, bike paths, restaurants, shops, and more! (id:49187)
1406 - 370 Martha Street
Burlington (Brant), Ontario
Stunning 1-bedroom unit in prestigious Nautique Condos, offering unparalleled views of Burlington's waterfront. Wake up every morning to breathtaking, unobstructed vistas of clear blue waters from your private balcony. Located in the heart of downtown Burlington, this modern unit boasts sleek finishes, floor-to-ceiling windows, and an open-concept layout perfect for urban living. The unit comes with modern kitchen with built-in appliances and a sleek center island, perfect for both cooking and entertaining. Just steps away from the lake, parks, shops, and dining, this is lakeside luxury at its finest. Furnished can be offer for extra $300/m. Don't miss the opportunity to own a piece of this vibrant community! (id:49187)
407 - 1460 Main Street E
Milton (De Dempsey), Ontario
Beautifully designed and exceptionally spacious 1+Den condo in the heart of Milton! This impressive suite offers 940 sq. ft. of functional living space with an outstanding layout that stands out from the rest. Featuring 10 ft. ceilings, the unit feels bright and open, enhanced by a clear 4th-floor view that brings in abundant natural light.The modern kitchen includes stainless steel appliances, granite countertops, an undermount sink, a breakfast bar, and ample cabinetry with a separate pantry-ideal for cooking and hosting. The generously sized den provides excellent versatility and can easily serve as a home office, guest room, or additional living space.Situated in a highly desirable neighbourhood, you're just minutes from parks, schools, shopping, dining, and convenient highway access. A rare opportunity to own one of Milton's best 1+Den layouts-don't miss it! (id:49187)
Upper - 275 Ironside Drive
Oakville (Go Glenorchy), Ontario
Welcome to this gorgeous Mattamy-built detached home located in a highly desirable, family-friendly community. This stunning property offers 4 spacious bedrooms and 3 modern washrooms, featuring upgraded hardwood flooring and elegant tile finishes throughout. Enjoy entertaining in the huge eat-in kitchen, complete with a large center island, perfect for gatherings and everyday living. Convenient upper-level laundry adds extra comfort and functionality. This home is ideal for families looking for both luxury and convenience.**Tenants pay for 70% of all the utility bills. And the landlord requires a "SingleKey" rental credit check report** (id:49187)
904 - 250 Scarlett Road
Toronto (Rockcliffe-Smythe), Ontario
Discover this beautifully renovated, move-in-ready suite in the desirable Lambton Square community, offering exceptional value, comfort, and convenience. This is the only building in the complex with 5 Yr newer HVAC systems & hot water heaters, providing added peace of mind and efficiency. Step inside to find engineered laminate flooring throughout, new interior doors, and modern hardware. The upgraded kitchen features new cabinetry, countertops, backsplash, double sink, dishwasher, undermount lighting, and a contemporary microwave. A spacious island with abundant storage, upgraded lighting, and a pantry with pull-out drawers make this kitchen both stylish and functional. The bright, expansive living room showcases wall-to-wall windows and opens to a large private balcony (17 ft x 8 ft) with decorative tiles and unobstructed views-ideal for relaxing or entertaining. Electric BBQs are permitted. Both bathrooms have been refreshed with new vanities, lighting, and fixtures. The dedicated laundry area includes a new washer and dryer with custom cabinetry. Additional highlights include a built-in entry closet, new linen storage, and dual thermostats for personalized comfort. Ideally located near scenic trails, illuminated pathways, and steps to James Gardens, schools, and parks. Excellent transit access with nearby bus routes connecting to the UP Express and future LRT, making commuting across Toronto simple and efficient. This exceptional residence combines modern upgrades, resort-style amenities, and a nature-rich setting-perfect for professionals, downsizers, & families seeking turnkey living. (id:49187)
54 Mill Street
Welland, Ontario
Welcome to 54 Mill Street, a charming waterfront bungalow set on an impressive 300-foot deep lot backing directly onto the Welland River. This updated home offers cozy living with beautiful hardwood floors throughout the main level, a spacious primary bedroom, and a flexible second bedroom currently used as an office. The updated kitchen features ample cabinetry and counter space, while the bright four-piece bathroom at the rear of the home includes a classic claw-foot tub overlooking the backyard. The fully finished basement adds valuable living space with a large recreation room, an additional bedroom, and a three-piece bathroom. Major updates in 2018 include exterior waterproofing, spray-foam insulation, and a sewage pump. Enjoy outdoor living on the updated deck (2021) overlooking a deep, private yard that leads to the river and your own dock-perfect for kayaking, paddle-boarding, or simply relaxing by the water. Located across from the Welland Canals Parkway bike trail and within walking distance to local markets, festivals, restaurants, and amenities, this home offers a true cottage lifestyle in the city. (id:49187)
32 Fairlane Avenue
Barrie (Painswick North), Ontario
Welcome to this beautifully maintained 3-bedroom, 2.5-bath end-unit two-storey townhouse in desirable Southeast Barrie. Featuring 9-foot smooth ceilings with pot lights, a modern eat-in kitchen with stainless steel appliances, and a walk-out to a fully fenced backyard, this home offers both style and functionality. The bright open-concept great room is filled with natural light. Upstairs, enjoy convenient second-floor laundry and three generously sized bedrooms, including a spacious primary bedroom with a walk-in closet and 4-piece ensuite. Additional highlights include a one-car garage with direct interior access and one driveway parking. Ideally located close to the GO Station, schools, parks, shopping, transit, restaurants, and Highway 400. (id:49187)

