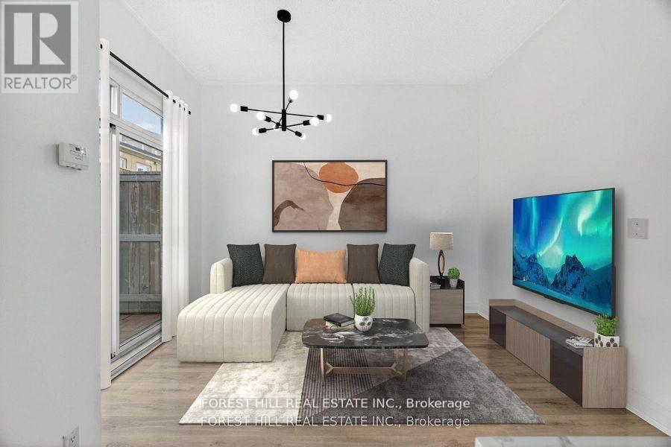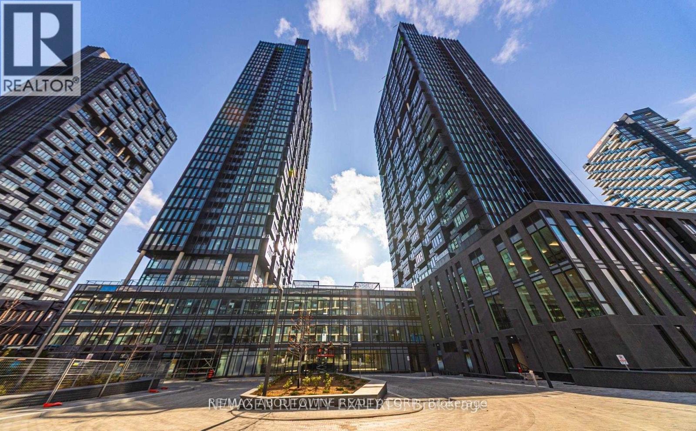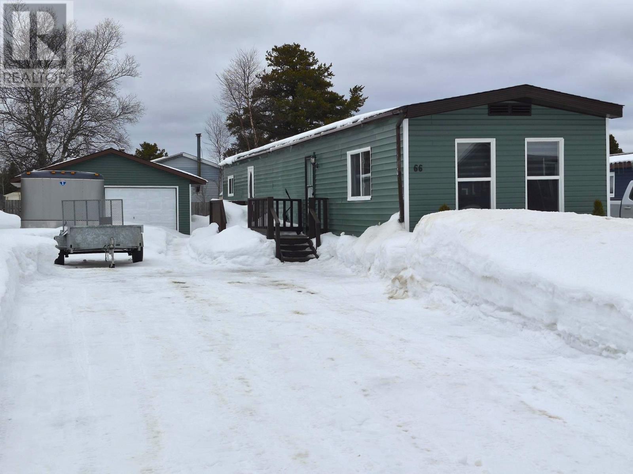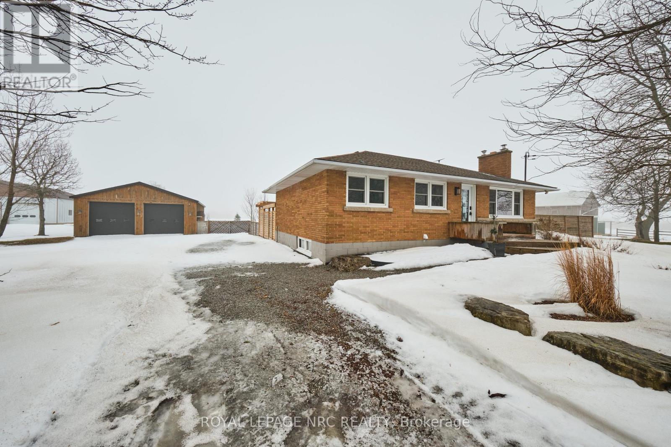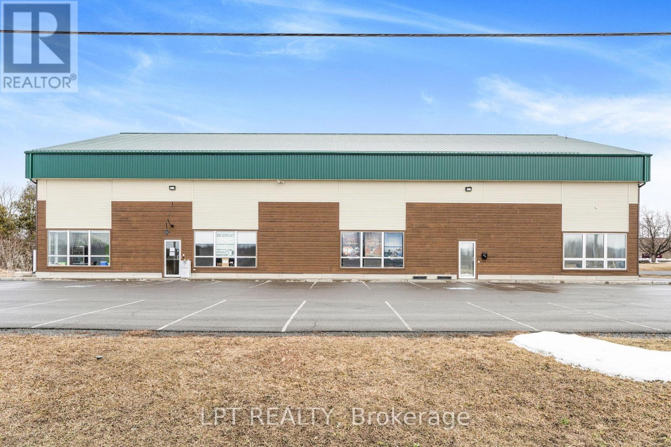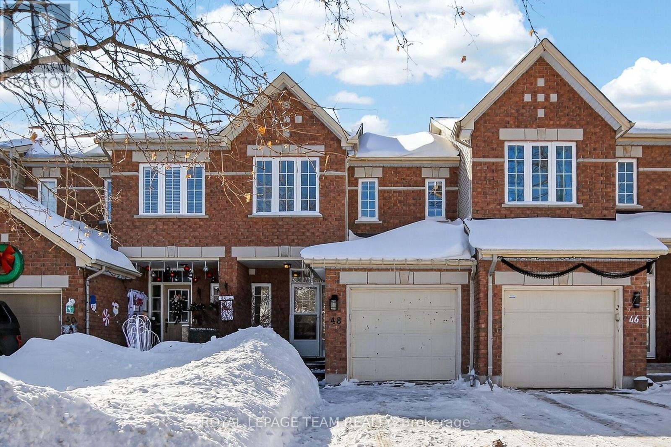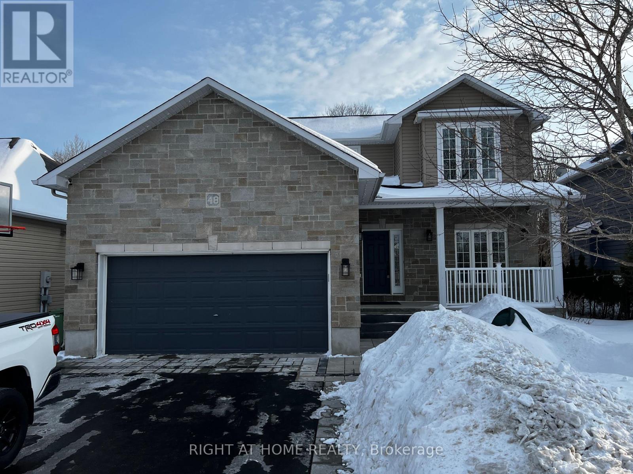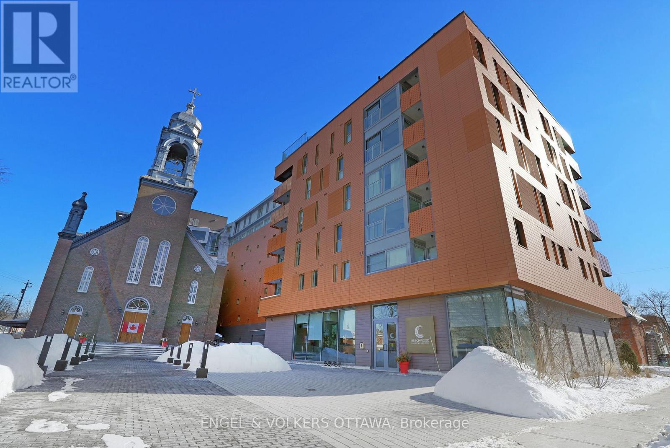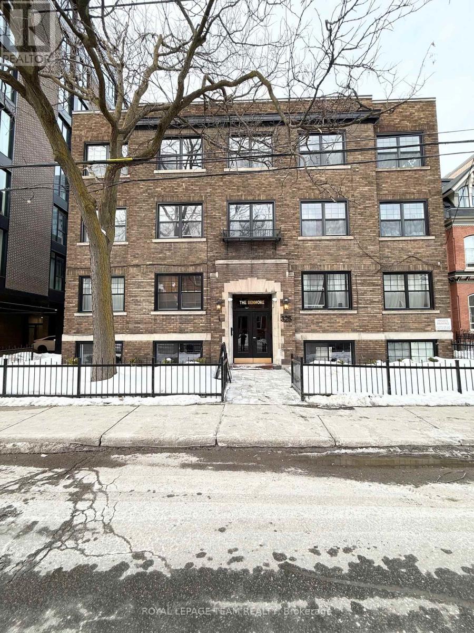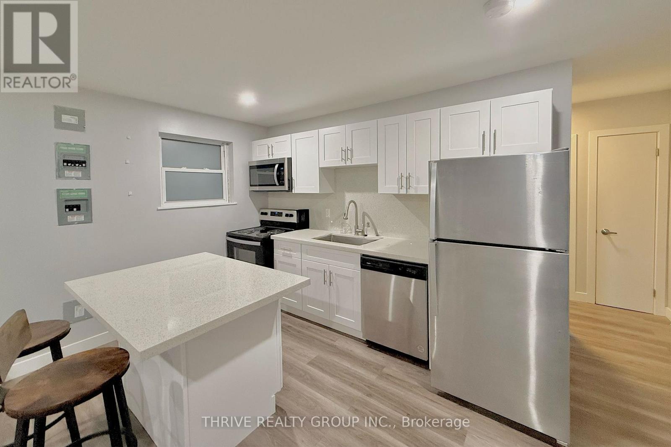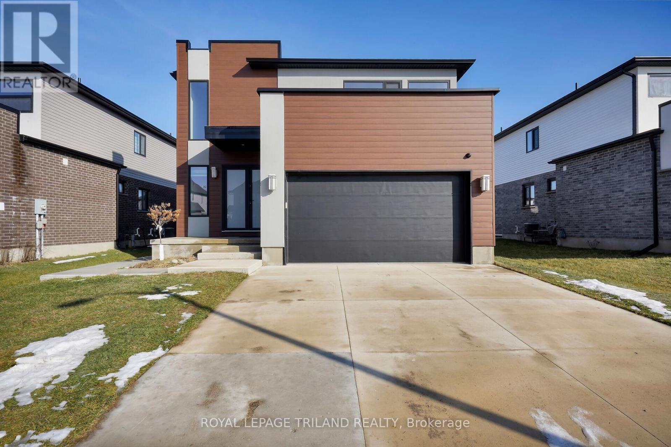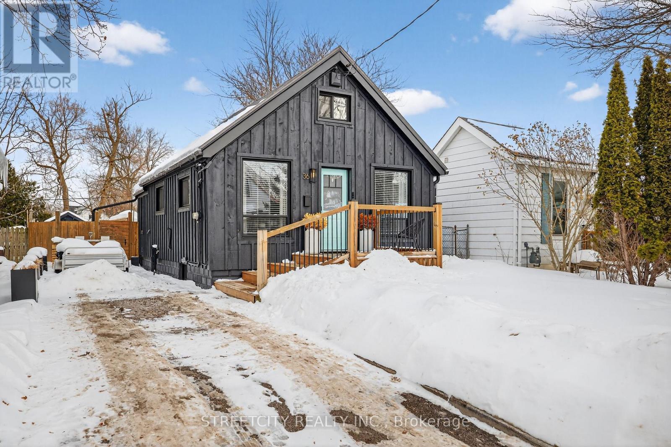102 - 5940 Yonge Street
Toronto (Newtonbrook West), Ontario
Stunning Fully Renovated 1 Bedroom Condo at Yonge & Cummer in North York! Beautifully updated from top to bottom, this spacious suite features 10 ft ceilings, brand-new engineered flooring, and fresh paint throughout. Enjoy a new, modern kitchen with stone countertops, stainless steel appliances, and sleek cabinetry. The suite includes new lighting, new window coverings, and a large, fully fenced private patio perfect for outdoor lounging or entertaining. Comes with 1 parking space and 1 locker for added convenience. An incredible opportunity in a prime North York location surrounded by transit and amenities! (id:49187)
1003 - 1 Quarrington Lane
Toronto (Banbury-Don Mills), Ontario
2 Bedroom + Den Suite. Welcome to the brand new Crosstown Condominiums - where modern design meets unbeatable convenience. This bright and beautifully laid-out suite, offering approximately 1,000 square feet, features two full bathrooms, including a private ensuite in the spacious primary bedroom. Enjoy stunning south-facing views of the Toronto waterfront and the CN Tower, framed by dramatic floor-to-ceiling windows that flood the space with natural sunlight throughout the day. The contemporary open-concept kitchen is designed to impress, showcasing quartz countertops and premium Miele appliances, perfect for both everyday living and entertaining. Stylish laminate vinyl flooring runs seamlessly throughout the suite. Step outside to your generous 4 x 13 ft. terrace, ideal for morning coffee or evening relaxation while taking in the city skyline. Residents enjoy exceptional amenities including a fully equipped fitness centre, co-working lounge, party and meeting rooms, and 24-hour concierge service. Located in one of Toronto's most connected neighbourhoods, with the highly sought-after Eglinton Crosstown LRT at your doorstep and quick access to the Don Valley Parkway, commuting is effortless. Easy to show with lockbox access through concierge. Tenant Requirements: Residential Rental Application, full Credit Report, Employment Letter confirming income. Please attach Schedule A & B (available in Supplements) with all offers. A fantastic opportunity to live in a vibrant, transit-connected community - don't miss it! (id:49187)
66 Jackson Crescent
Marathon, Ontario
Move-in ready mobile trailer freehold home in Marathon On. Beautifully maintained 3-bedroom, 1-bathroom home located in a quiet area in the town of Marathon, on the shores of Lake Superior and surrounded by the stunning Boreal Forest. Freshly painted, fridge, stove, washer and dryer, hot water heater included - truly move-in ready. This home offers comfortable living with excellent value. The property features a large 1.5 car garage, providing ample space for parking, storage or workshop use. Whether looking for a starter home, an investment opportunity, or downsizing, this well-cared for property checks all the boxes in a peaceful northern setting. Visit www.century21superior.com for more info and pics. (id:49187)
2411 Shurie Road
West Lincoln (Bismark/wellandport), Ontario
Welcome to 2411 Shurie Rd! This renovated 3+2 bedroom, 3 bathroom bungalow is set on one gorgeous acre and is the perfect place to live the a country lifestyle without being far from modern amenities. Step inside to find a gorgeous open concept kitchen/living room with a stunning vaulted ceiling accented by wood beams. Hardwood floors, an updated kitchen and a fireplace make this area the perfect place to entertain and enjoy everyday life. Down the hall you will find a 2 piece bathroom, 2 bedrooms on the front of the home and a large primary bedroom complete with a 4 piece ensuite bathroom. The partially finished basement offers a large rec room/office area, a full bathroom and 2 additional bedrooms (one with a walk-in closet). The fully fenced rear yard features a large deck & patio area, and a private pond in the rear corner. Just off the covered deck you will find a beautiful garden area complete with raised beds and a chicken coop - an amazing place to grow your own produce in the Spring and Summer months! There is ample parking on the long gravel driveway that leads to the impressive, heated, detached garage/shop. Only a few minutes by car to Groceries, LCBO & Beer store, shopping, schools and all other major Smithville amenities. Approximately 20 minutes from the QEW. If you have been dreaming about leaving the hustle and bustle of the city behind then 2411 Shurie Road is calling your name! (id:49187)
299 Industrial Boulevard
North Glengarry, Ontario
9,120 SQFT Income or Owner-User Opportunity This well-maintained newly built industrial building presents a rare opportunity for investors or owner-operators seeking a versatile and income-generating asset in the heart of Alexandria's industrial district. Offering a total of 9,120 square feet, the property is currently configured into two separate functional units, allowing for multi-tenant use or the ability to occupy one side while leasing the other. Each unit includes dedicated office space and a loft area, providing additional storage or workspace options. The building boasts an impressive 27-foot ceiling height in the warehouse space, ideal for accommodating industrial racking, machinery, or specialized equipment. Two 14.5-foot overhead garage doors allow for efficient loading, unloading, and easy access for large commercial vehicles. Strategically located in a well-established industrial corridor, this property provides excellent connectivity to regional transportation routes, making it a desirable location for logistics, warehousing, light manufacturing, or service-based businesses. The flexibility of the layout, combined with the buildings structural integrity and clear span interior, makes it suitable for a wide range of commercial applications. Whether you're an investor looking for strong rental potential or a business owner in need of a professional, scalable space, 299 Industrial Blvd offers both functionality and long-term value in a growing economic area. (id:49187)
48 Saddlesmith Circle
Ottawa, Ontario
Open House Sun Feb 22 2-4pm. Welcome to 48 Saddlesmith Circle in the sought-after community of Emerald Meadows, Kanata! This bright & spacious 3 Bedroom, 3 Bath home offers a fantastic layout with a walk-out finished basement and fully fenced backyard. The open-concept main level features a generous Kitchen overlooking the Living and Dining areas, perfect for everyday living and entertaining. Here you can also enjoy the warmth of the gas fireplace and the abundance of large windows that fill the space with natural light. The 2nd level includes good-sized Bedrooms and a full 4pc Bath. The Primary Bedroom offers a walk-in closet and private 4pc Ensuite. The finished walk-out Basement features new carpeting, laundry, plenty of storage, and patio doors leading to a backyard gazebo; ideal for relaxing or hosting guests. This home is conveniently located close to schools, parks, shopping, churches, and many other amenities. A great opportunity in a family-friendly neighbourhood! Some photos have been virtually staged. Approx mo'ly costs: water $88.50, HWT $40.76, Hydro $148, Gas $84. Updates: 2nd Level carpets (2021), Basement carpets (2025), Toilets (2022), Fridge, stove & dishwasher (2025), Back deck (2024), Furnace (2023), washer/dryer (2023), Bathroom floors (2021), Kitchen floors (2021), freshly painted (2025). (id:49187)
48 Station Trail
Russell, Ontario
Welcome to 48 Station Trail, a fully renovated gem backing onto a ravine biking paths. This stunning 4-bedroom, 3-bathroom detached home is nestled on a quiet street near the entrance to Russells most desirable neighbourhood. This beautifully updated home offers the perfect blend of comfort, style, and privacy. Set on a premium ravine lot with no rear neighbours, the property boasts an above-ground pool, a large backyard deck, and tranquil views you'll enjoy year-round. Step inside to discover a thoughtfully renovated interior featuring 9' ceilings on the main level, hardwood flooring throughout both the main and upper levels, and a practical main floor office, ideal for working from home. The heart of the home is a stunning, completely redesigned kitchen with double waterfall quartz countertops, ample cabinetry, and included stainless steel appliances, all opening seamlessly to the dining and living areas, perfect for both everyday living and entertaining. Upstairs, you'll find four spacious bedrooms, a convenient 2nd-floor laundry room, and a brand new ensuite bathroom complete with a standalone soaker tub, glass shower, and modern finishes. The fully finished basement adds even more living space, offering a large rec room and plenty of organized storage. Additional exterior updates include a new driveway and interlock walkway. Located just minutes from schools, parks, and local amenities, this turn-key home has been renovated from top to bottom, all you have to do is move in. Don't miss your chance to own this exceptional home in a quiet, well-connected community just 20 minutes to Ottawa! (id:49187)
308 - 135 Barrette Street
Ottawa, Ontario
Welcome to St. Charles Market at 135 Barrette, a luxury condominium in the heart of vibrant Beechwood Village. Built on a historic site centred around the iconic St. Charles Church, this unique development blends modern living with rich community heritage.This bright south-east facing 1-bedroom, 1-bathroom suite is filled with natural light and features a thoughtfully designed layout. The modern kitchen showcases an oversized island, premium Fisher & Paykel appliances, two-tiered dishwasher, gas range, and quality finishes, ideal for cooking and entertaining.Residents enjoy concierge service, fitness studio, yoga room, dry sauna, billiards room, elegant communal spaces, and e-valet underground puzzle parking with storage. Just steps to cafés, restaurants, specialty shops, parks, and river pathways. Ideally located near Global Affairs Canada and minutes to Parliament Hill and downtown.A rare opportunity for refined urban living in one of Ottawa's most desirable neighbourhoods. (id:49187)
15 A - 325 Cooper Street
Ottawa, Ontario
Welcome to 325 Cooper St. Very spacious and newly renovated lower-level, 2 bedroom, 2 bathroom, with den apartment. Modern high end finishes with unique stone flooring throughout. Located in Centretown close to the Golden Triangle on a beautiful quite street. Open concept kitchen, dining room, and living room with gas fireplace. Two very spacious bedrooms, one with an ensuite. Tons of closet space. Two brand new bathrooms with marble tile. New kitchen with soft close cabinets and drawers, large stone island, and brand new stainless steel appliances (fridge, oven, microwave/hood fan). Laundry is shared in the building with brand new card operated pay machines. Under new management and ownership. No on site parking! May be able to get outdoor designated parking at a nearby building for $200/month. Can get street parking permits through the city. Perfect location with walking distance to all the shops, restaurants, grocery, parks the Golden Triangle, Centretown and the downtown core have to offer. Near highway and public transportation. Be the first to live in this apartment since it was renovated! Hydro and Internet is extra. Must provide proof of income, credit report and rental application with photo ID. 1 year lease minimum. (id:49187)
7 - 100 King Edward Avenue
London South (South I), Ontario
Renovated 2nd-floor 1-bedroom, 1-bathroom all-inclusive apartment with one parking space and in-suite laundry. Great central location close to everything in the city. Features an open-concept kitchen with quartz countertops, newer appliances including a dishwasher and microwave, and vinyl flooring throughout. Spacious bedroom. Tenant pays for wifi and tenant insurance. The advertised price reflects a $100/month discount for the first year only. (id:49187)
36 Kaiser Lane
Middlesex Centre (Kilworth), Ontario
Welcome Home! This 2 storey 4 bedroom 3 bathroom contemporary masterpiece is situated in desirable Kilworth Heights West on a deep lot steps from new school currently being built!!! Upon entry you will begreeted with a 2 storey foyer filled with light, main floor airy and open concept with main floor laundry, dining area and a 2 tone designer kitchen with ceiling height cabinets and all newer appliances. Family room spacious for gatherings with a cozy fireplace. Upper level features 4 oversized bedrooms with primary featuring a large walk-in closet and spa like ensuite with soaker tub for your own private getaway! Only 3 years old Features include concrete drive, engineered hardwood throughout, tilt & turn windows, extra deep lot, neutral colours and recessed lighting, the list goes on!! Kilworth growing rapidly with many amenities such as shopping, schools, parks, arenas and close to major highways. Put this one on your list to view. You won't be disappointed!! (id:49187)
36 Langarth Street W
London South (South E), Ontario
EXTENSIVELY RENOVATED adorable home tucked just minutes from the heart of Wortley Village! This move-in ready property offers more than just a place to live - it's a lifestyle. Imagine weekend coffee runs, strolling through local shops, dinner at your favourite restaurant, and live music just 5 minutes from your doorstep! Enjoy the vibrant lifestyle this community has to offer, while coming home to a completely reimagined space with stylish, thoughtfully curated finishes throughout. Step inside and be impressed by this stunning 3 bedroom home, featuring completely renovated above-grade living spaces and a bright, airy main living and dining area filled with natural light. Two bedrooms are conveniently located on the main level while the private upper-level primary retreat boasts 2 generous closets. The beautifully designed kitchen features quartz countertops and plenty of counter and storage space while across the hall, the gorgeous bathroom offers 2 sinks and a large custom shower with main-level laundry thoughtfully located within. The kitchen, bathroom and back entrance area were taken down to the studs while all other rooms were fully refreshed - including new flooring, trim, paint and tasteful finishes throughout, creating a move-in ready home with modern appeal. Enjoy a generous backyard with mature trees. This home has been carefully updated with a long list of impressive improvements in 2024, including new electrical wiring & updated panel, all new windows, new attic insulation and spray-foam insulation throughout the basement, new railing on the deck with both interior & exterior freshly painted, shed included. All plumbing has been replaced with durable PEX and the home features new flooring and doors. The main portion of the home features a durable steel roof, while the back entrance (addition) has been updated with a new asphalt shingle roof. This home is truly turn key! All that's left to do is move in and enjoy! (id:49187)

