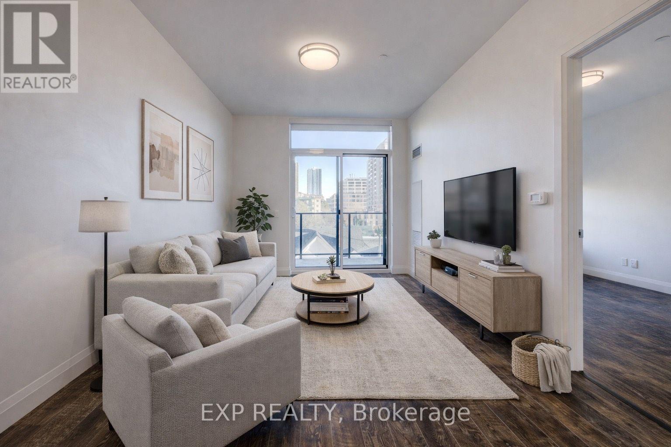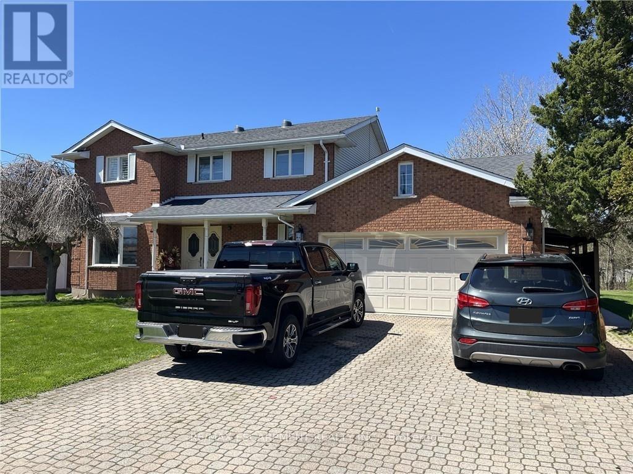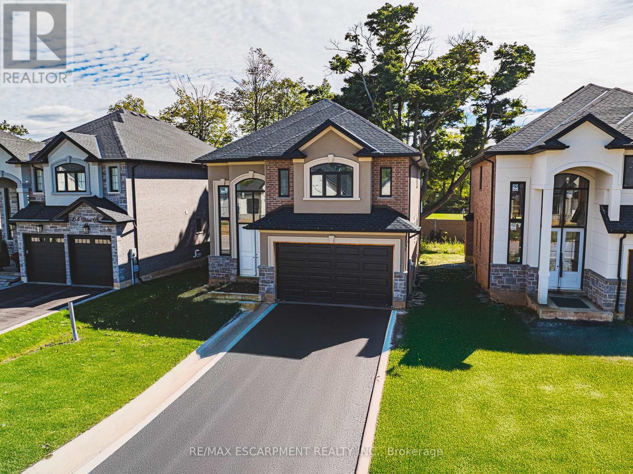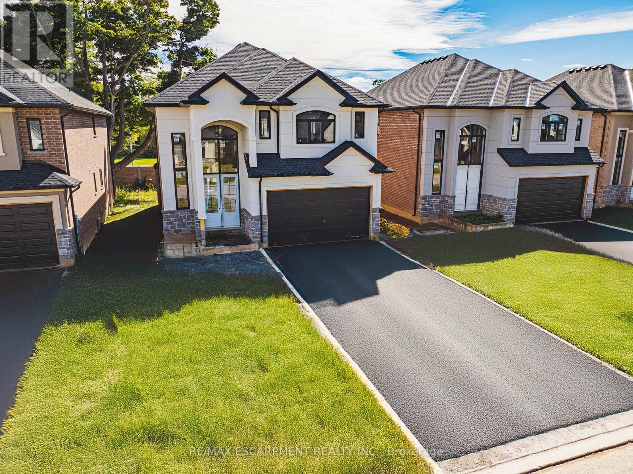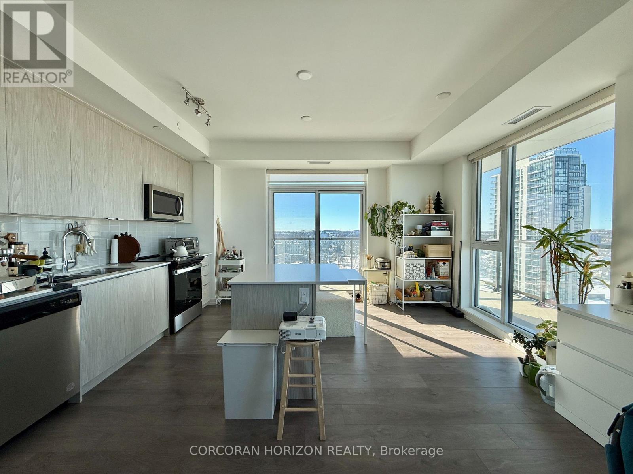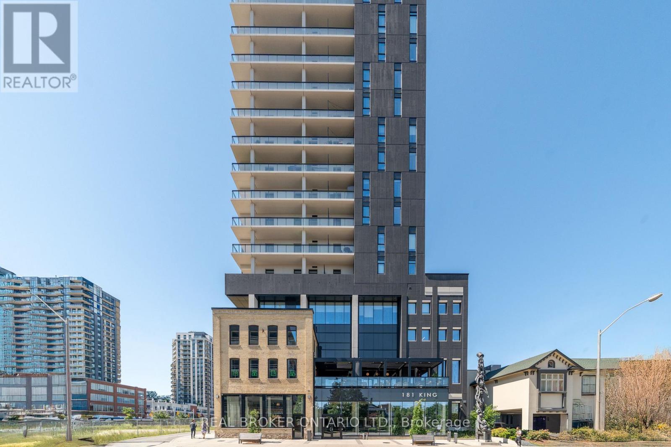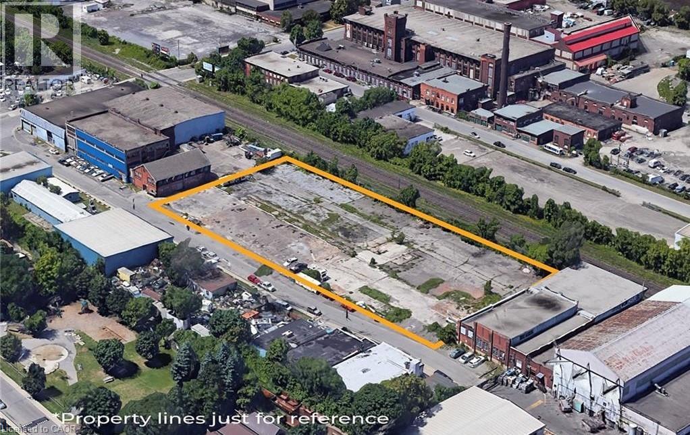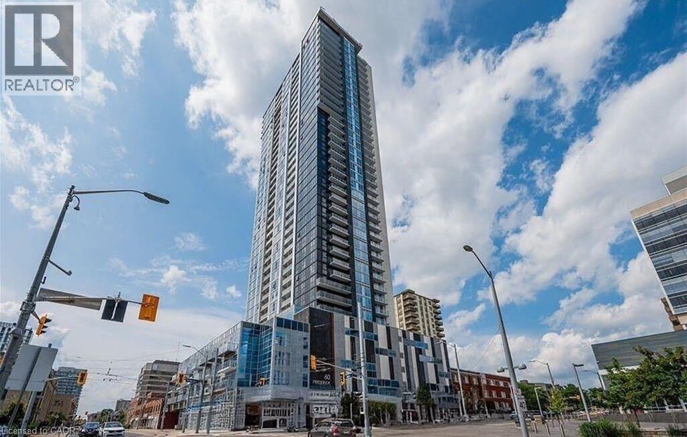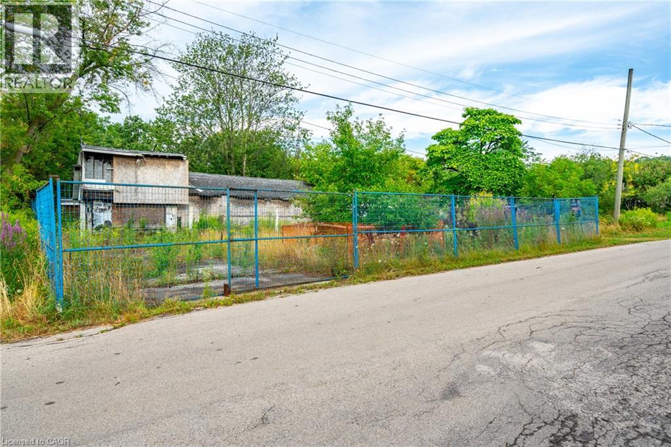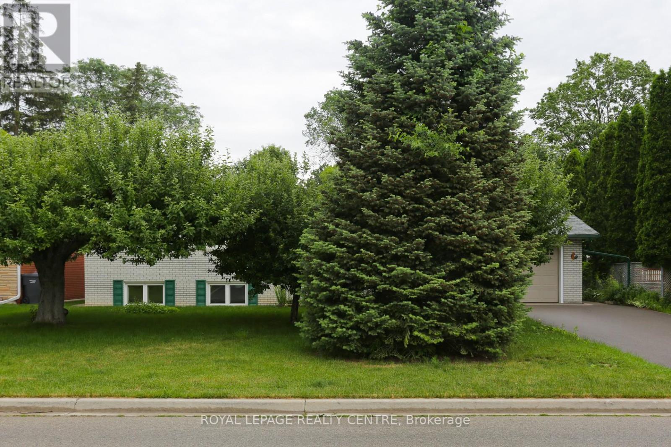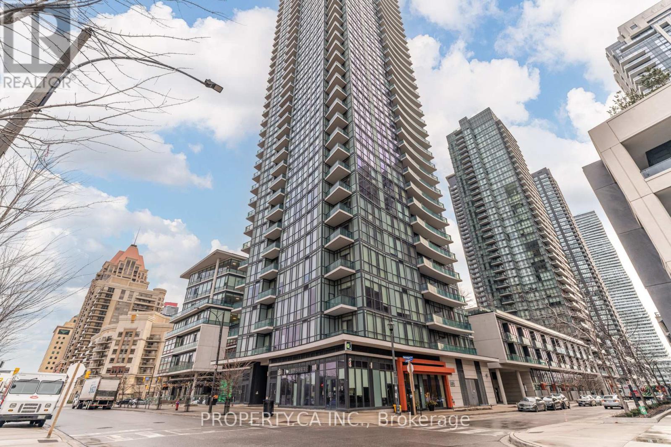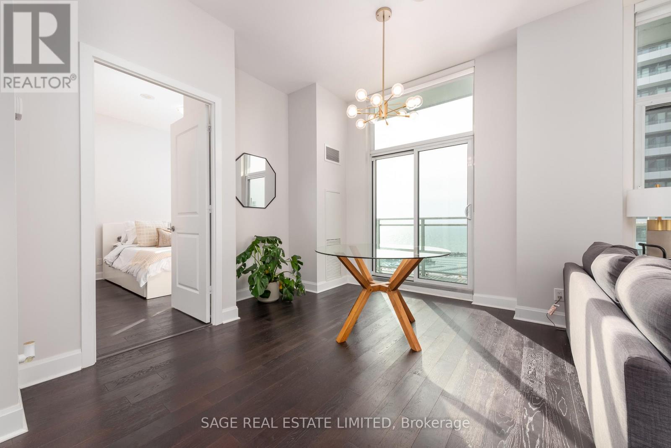417 - 399 Queen Street S
Kitchener, Ontario
Welcome to urban living at its finest in this stylish 1-bedroom, 1-bath condo on the 4th floor of Kitcheners' sought-after Barra on Queen Condos! From the moment you step inside, the custom design and thoughtful upgrades set this unit apart. The modern kitchen boasts an extended island with seating, perfect for entertaining or enjoying your morning coffee. The open-concept layout flows seamlessly to a spacious living area and out to your private balcony with plenty of room for seating, an ideal spot to relax and soak in the view. The bathroom has been beautifully updated with a sleek walk-in shower, offering a modern and functional touch. Just off the entryway, a stylish barn door leads to the in-unit laundry, full-size machines and smart design that maximize space without sacrificing convenience. With your own parking spot and thoughtful layout throughout, this condo is designed for easy, everyday living. Enjoy amenities galore right at your doorstep: a fully equipped gym, bookable party room, outdoor BBQ space, and even a pet run for your four-legged friends. And the location? Absolutely dynamic steps to Victoria Park, theLRT, trendy restaurants, nightlife, shops, public transit, and all of Downtown Kitcheners' best festivals and events. Whether you're a first-time buyer, investor, or downsizer, this condo checks all the boxes for modern city living. Don't miss your chance to call this stylish space home! (id:49187)
Lower - 461 South Pelham Road
Welland (Prince Charles), Ontario
1 Bedroom, 1 bathroom basement apartment in a fantastic Welland neighbourhood with ALL UTILITIES INCLUDED! This unit features plenty of living space, including a massive living room, dining space and eat-in kitchen. The kitchen boasts a wood kitchen with granite countertops, a peninsula with a breakfast bar and under-mount sink. Separate laundry from main floor with stacking washer/dryer. The spacious living room has built-in storage cabinets and an electric fireplace. The bedroom has laminate flooring and a double closet. 4-piece bathroom has a tub/shower and linen storage shelves. Separate entrance at the side of the house with a mud room. 1 driveway parking spot. Available March 1, 2026. No use or access to front or rear yards. Internet included, cable not included. (id:49187)
44 Cesar Place
Hamilton (Ancaster), Ontario
PRIVATE LENDING AVAILABLE BY THE BUILDER. 1.5% INTEREST, 7% DOWN. 3 YEARS FULLY OPEN - Option of Interest Paying Only! Option to further extend for two additional years at 2% Brand New 2STOREY homes on Executive lots in the Heart of Ancaster, tucked away on a safe & quiet cul de sac road. This particular 2storey holds 2535 sf. with 4 beds, open living space and 2.5 baths with main floor laundry for easy living Loaded with pot lights, granite/quartz counter tops, and hardwood flooring of your choice. Take this opportunity to be the first owner of this home and make it your own! Seconds to Hwy Access, all amenities & restaurants. All Room sizes are approx, Changes have been made to floor plan layout. Built and can be shown. (id:49187)
48 Cesar Place
Hamilton (Ancaster), Ontario
PRIVATE LENDING AVAILABLE BY THE BUILDER. 1.5% INTEREST, 7% DOWN. 3 YEARS FULLY OPEN - Option of Interest Paying Only! Option to further extend for two additional years at 2% Brand New 2STOREY home on an Executive lot in the Heart of Ancaster, tucked away on a safe & quiet cul de sac road. This particular 2storey holds 2535 sf. with 4 beds, open living space and 2.5 baths with main floor laundry for easy living Loaded with pot lights, granite/quartz counter tops, and hardwood flooring of your choice. Take this opportunity to be the first owner of this home and make it your own! Seconds to Hwy Access, all amenities & restaurants. All Room sizes are approx, Changes have been made to floor plan layout. Built and can be shown. (id:49187)
1909 - 55 Duke Street W
Kitchener, Ontario
Step inside the contemporary and completely renovated 2-bedroom, 2-bathroom condominium situated at 1909-55 Duke St. W. This outstanding living space spans over 950 square feet and is flooded with natural light pouring in through its expansive windows. With modern stainless steel appliances, sophisticated wood floors, and the added convenience of in-suite laundry, this unit seamlessly blends style and practicality. Enjoy your morning coffee or a sunset over the city on the expansive balcony. The array of amenities includes a club house, concierge, elevator, and exercise room, all contributing to everyday convenience. This unit also comes with a dedicated bike locker, adding practical storage for those who enjoy cycling or commuting. Located in a well-situated building close to transit, shopping, and green space, with convenient access to daily essentials, this property offers an excellent opportunity to live in the heart of Kitchener. (id:49187)
1411 - 181 King Street S
Waterloo, Ontario
Available for immediate occupancy, this bright and beautifully appointed 1-bedroom suite at Circa 1877 offers 633 sq. ft. of thoughtfully designed, open-concept living in the heart of Uptown Waterloo. Step outside to your private 170 sq. ft. balcony-an ideal extension of your living space. Inside, you'll find wide-plank flooring, floor-to-ceiling windows that flood the unit with natural light, and a sleek contemporary kitchen featuring quartz countertops and a stylish blend of stainless steel and integrated appliances. The spacious bedroom feels airy and inviting, while in-suite laundry and a generous storage locker add everyday convenience. One parking space and one locker are included. Circa 1877 delivers true resort-style amenities, including a rooftop saltwater pool with cabanas, outdoor BBQs and fire tables, an indoor-outdoor lounge, a fully equipped fitness centre and yoga studio, co-working spaces, guest suite, bike storage, and on-site carshare. Plus, LaLa Social House is located right in the building-perfect for an easy dinner or evening out. Unbeatable location: situated directly on the ION LRT line and just steps to Vincenzo's, the Bauer District shops and cafés, Waterloo Park, top-rated restaurants, and all the vibrancy of Uptown Waterloo. Close to major employers and both universities, this is effortless urban living at its finest. Bell high-speed internet is included; tenants are responsible for hydro and water. (id:49187)
135 Princess Street
Hamilton, Ontario
This vacant, fully fenced land in Hamilton's Industrial Sector, located just off Sherman Ave N between Barton and Burlington Street, offers a prime opportunity minutes from the QEW. With a frontage of 409.51 feet and a depth of 161.80 feet, the 1.47-acre lot is ideal for parking and storage. Zoned M6, it allows for a variety of uses, including a truck stop or storage facility. (id:49187)
60 Frederick Street Unit# 2514
Kitchener, Ontario
Discover elevated city living at Unit 2514, 60 Frederick Street, a modern 2-bedroom, 2-bathroom condominium in one of Downtown Kitchener's most recognizable high-rise buildings. Located on the 25th floor, this thoughtfully designed suite showcases sweeping views across the Waterloo Region. The unbeatable location places you within walking distance of the LRT, Conestoga College's Downtown Campus, major tech hubs, dining, and shopping. The interior blends style and functionality, featuring engineered hardwood flooring, a contemporary kitchen with clean lines, and integrated smart home features including keyless entry, smart climate control, and lighting. Two generously sized bedrooms and two full bathrooms provide flexibility for professionals, roommates, or students seeking comfort and privacy. Residents benefit from an impressive selection of building amenities such as a 24-hour concierge, fitness and yoga spaces, rooftop terrace, party and meeting rooms, bicycle storage, car-sharing services, and EV charging stations. Offering convenience, modern living, and an unbeatable downtown location, this condo is ideal for those seeking a connected urban lifestyle. (id:49187)
74 Best Avenue
Dundas, Ontario
Location, location, location- this rare offering provides both privacy and unmatched convenience, with very few neighbours and all the approvals already in place so you can start building immediately. Choose your path: purchase the land and manage your own custom build, or take the turnkey option and have the builder construct the stunning 3,000 sqft home already designed for the site. The blueprints feature 6 total bedrooms-two with private ensuites-plus 3 additional bathrooms, a double car garage, soaring 10 ft ceilings on the main floor and a fully finished basement with two more bedrooms and additional living space. Opportunities like this don't come often-call today and get your shovel in the ground tomorrow! (id:49187)
2341 Genevieve Drive
Mississauga (Cooksville), Ontario
Entire Detached Property For Lease. 3 Bedrooms & 2 Bathrooms In A Great Location, Situated In Prestigious Camila Park Neighbourhood. One Of The Nicest Streets. A Breathtaking Backyard With Trees And Flowers. Long Driveway With Ample Parking (7 Cars; 6 On Driveway, 1 In Garage). Recreation Room With Fireplace And Bathroom. No Pets, No Smoking. Prime South Mississauga Location, Steps To QEW, Trillium Hospital, Public Transit, Shopping, Schools and Parks. (id:49187)
2004 - 4099 Brickstone Mews
Mississauga (Creditview), Ontario
Elevated Penthouse Living at Parkside Village Experience breathtaking South-West views from this spectacular Lower Penthouse in the heart of Mississauga. Designed with sophistication, this bright and airy residence features soaring 9' ceilings and expansive floor-to-ceiling windows that flood the space with natural light. The open-concept layout is perfect for entertaining, boasting a modern kitchen with granite countertops, premium stainless steel appliances, and sleek laminate flooring throughout. Enjoy 50,000 sq. ft. of world-class amenities right at your doorstep-from a rooftop garden and indoor pool to a private wine cellar and yoga studio. Freshly painted and steps from SquareOne, Sheridan College, and major transit hubs. (id:49187)
3801 - 33 Shore Breeze Drive
Toronto (Mimico), Ontario
Say Hello To This Stunning Lower Penthouse Suite & The Show-Stopping Panoramic Views That Come With It. Suite 3801 Features 10 Ft Ceilings, Modern Finishes Throughout, A Laundry Room W/ Sink, 3 Walk-Outs To The Balcony That Extends The Entire Unit. Lake Views From Every Room! Both Bedrooms Have Ensuite Bathrooms And Large Floor To Ceiling Windows. The Den Is A Separate Room With A Large Window - Perfect An Office Space, Nursery or Third Bedroom. Oversized 2 Car Tandem Parking Spaces. Storage Locker Included. State Of The Art Amenities Including Games Room, Party Room, Gym, Outdoor Pool, Etc. Conveniently Located Just Minutes To Downtown, Gardiner/QEW/427, Grocery, Restaurants, Bike Path, And Much More. (id:49187)

