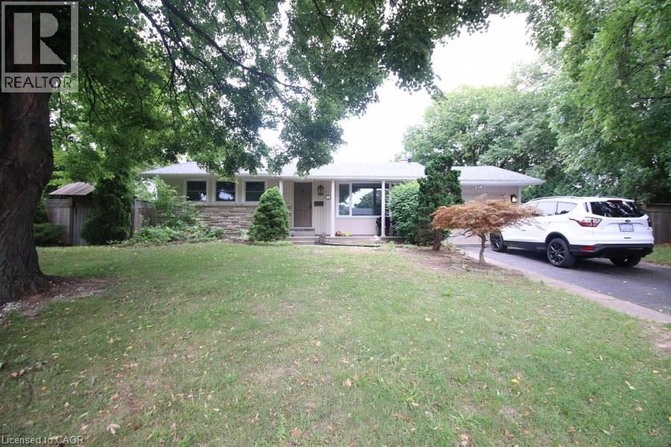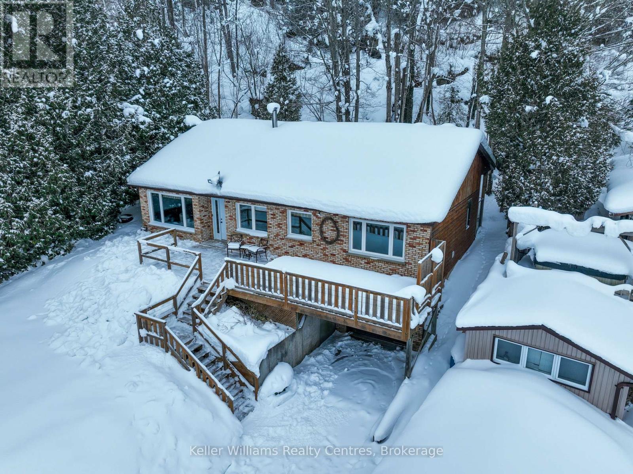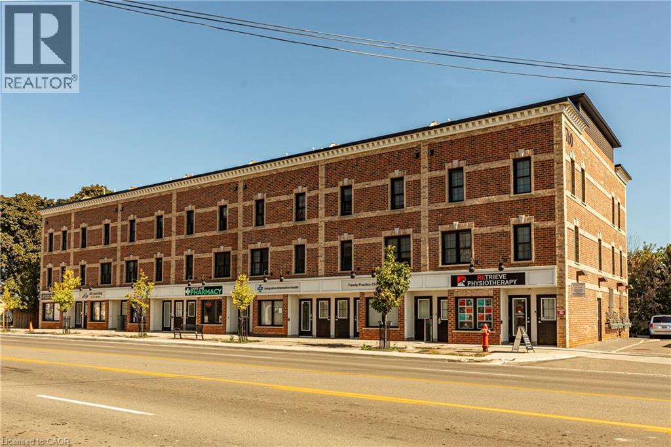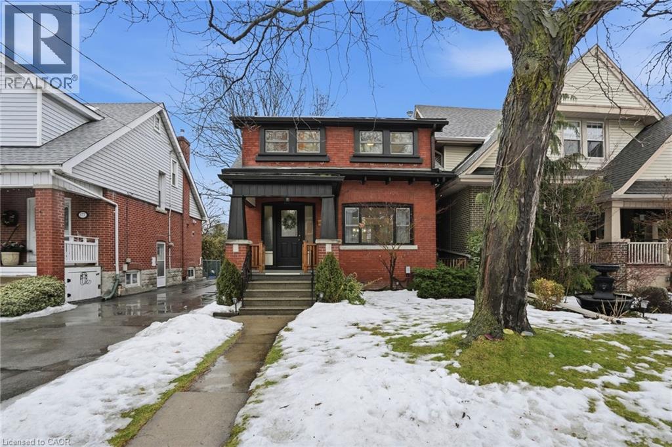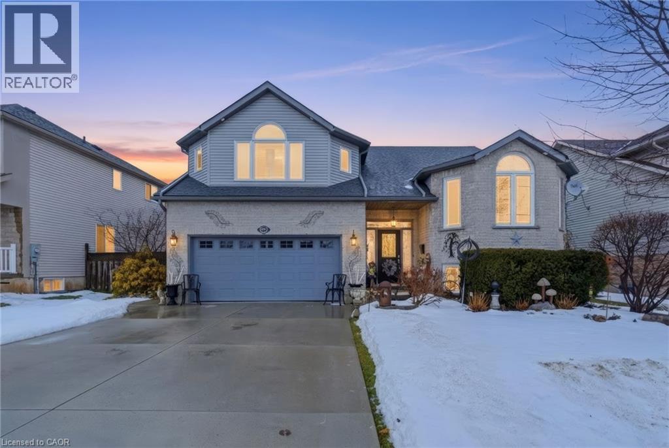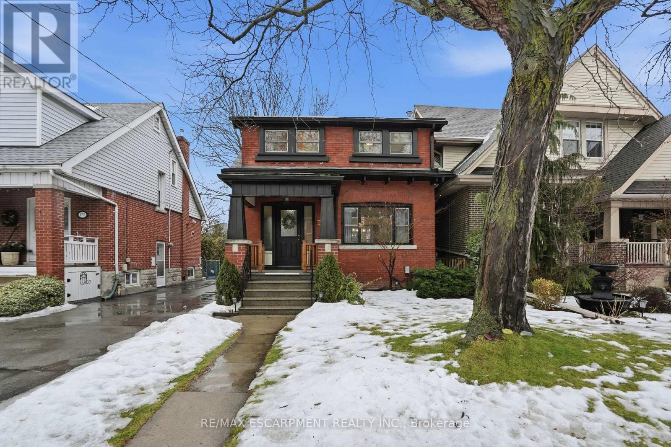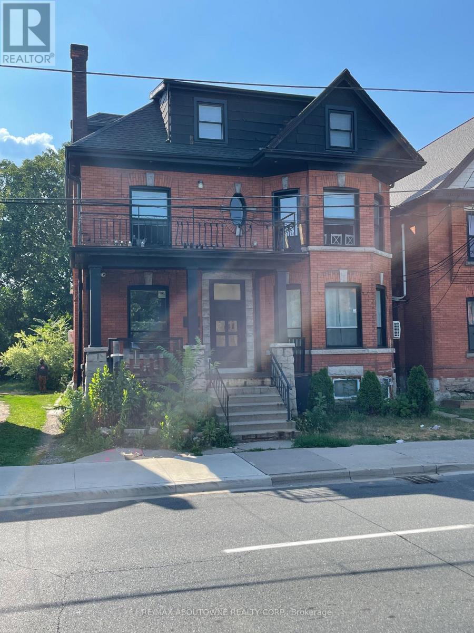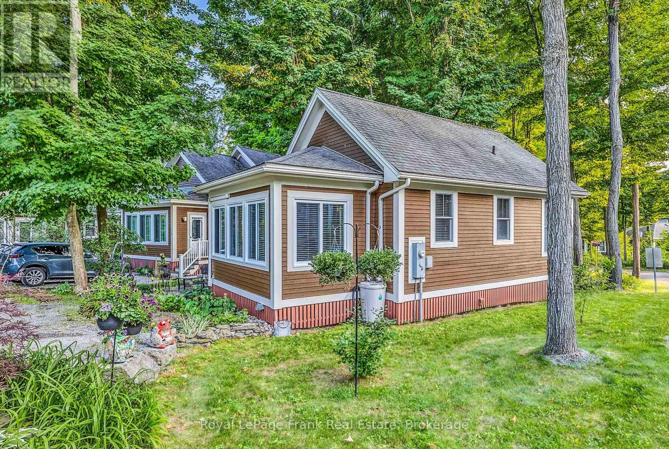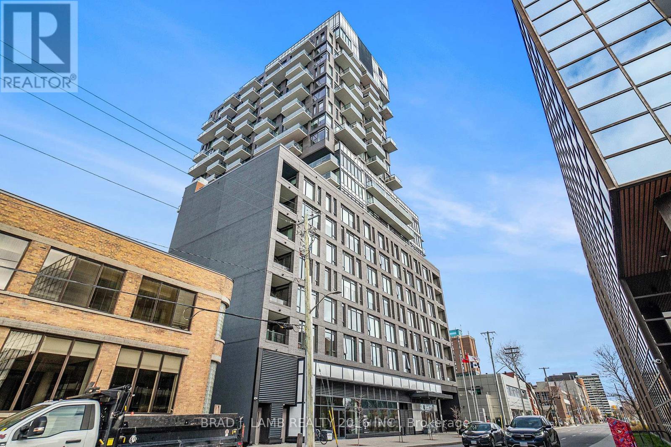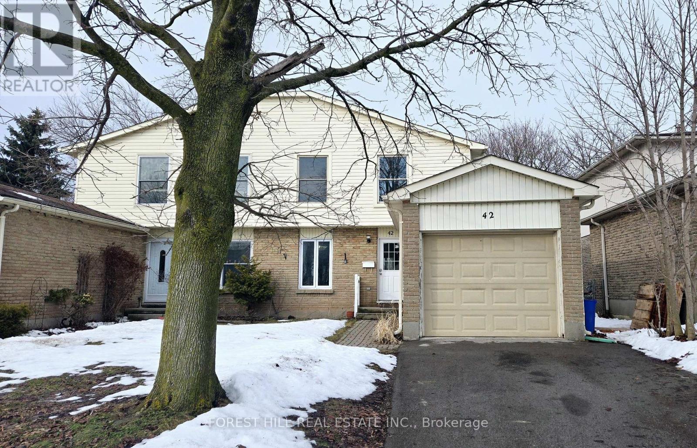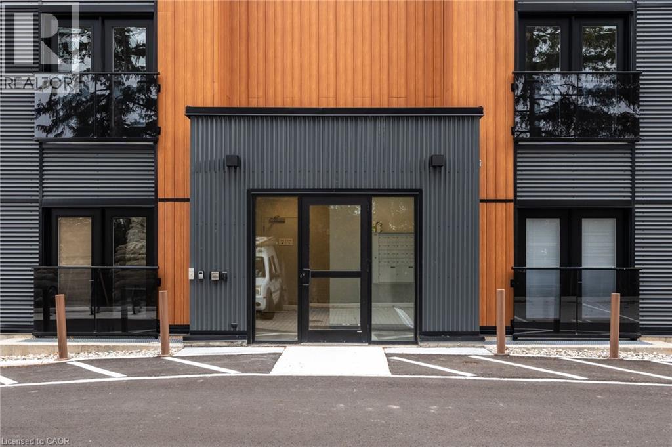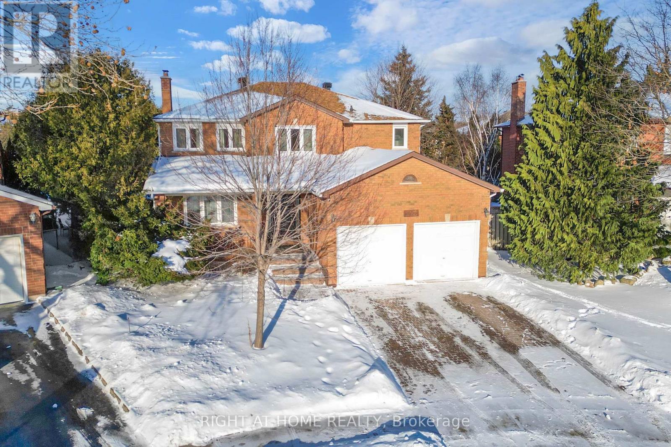4 Hudson Drive
St. Catharines, Ontario
Tucked inside the highly desirable Richelieu neighbourhood in the Walker's Creek area, this versatile bungalow has been transformed into a legal duplex. The main floor features three spacious bedrooms, one bathroom and in-suite laundry, anchored by beautiful original oak hardwood floors and a cozy gas fireplace in the living room. The unique primary suite offers patio doors leading to a private, courtyard-style retreat. Downstairs, you will find a self-contained legal suite boasting two bedrooms, one bathroom, and its own dedicated laundry, providing a clean and bright space for tenants or family. This property is the ultimate hidden gem for any buyer, serving as a turnkey investment for savvy landlords, a perfect multi-generational living setup for extended families, or an ideal mortgage helper where you can live upstairs and let the lower-level rent help cover your costs. With two distinct yard areas, a 1 car garage, plus 2 driveway spaces, this is a premier opportunity to invest in your future in one of the city's most sought-after pockets. (id:49187)
121 Mallory Beach Road
South Bruce Peninsula, Ontario
Life on the bay begins here. Located on the sought-after Mallory Beach Road, this turn-key home offers an exceptional opportunity to enjoy the best of Georgian Bay living. Featuring a professionally designed and installed kitchen by Brubacher Kitchens, this home blends style and functionality seamlessly. Meticulously maintained and thoughtfully updated, it stands as a true testament to pride of ownership. Thoughtfully positioned to capture both comfort and scenery, the home delivers a lifestyle where every day feels connected to the water and the surrounding landscape. The principal living space is warm and inviting, featuring a wood stove that creates a cozy focal point-perfect for enjoying the glow of the fire on cool evenings while taking in views through the large picture windows. Abundant natural light fills the home, highlighting ever-changing vistas of Georgian Bay to the front and the Niagara Escarpment behind, ensuring a constant connection to nature throughout the interior. A generously sized office provides flexible space ideal for remote work, creative pursuits, or additional living needs. The attached garage adds everyday practicality, offering secure parking and ample storage for recreational equipment, tools, or seasonal gear. Whether enjoyed as a full-time residence or a memorable seasonal retreat, this property represents more than just a home-it offers a lifestyle defined by comfort, tranquility, and natural beauty. An opportunity to embrace bayfront living at your own pace, this is where the dream of life on the water becomes reality. *Waterfront road between. (id:49187)
760 Lakeshore Road E Unit# 213
Mississauga, Ontario
FABULOUS END UNIT IN MISSISSAUGA'S VIBRANT LAKEVIEW COMMUNITY! Flooded with natural light from extra windows, this rare end unit offers exceptional space, style, and comfort in one of the GTA's fastest-growing waterfront neighbourhoods. Designed by acclaimed interior designer Regina Sturrock, this stunning 1,341 sq ft home blends modern design with everyday functionality. Featuring 2 spacious bedrooms, 1.5 bathrooms, and your own private garage, it delivers open-concept living at its finest. Inside, the sleek designer kitchen impresses with custom high-gloss and satin cabinetry, quartz countertops, and a dramatic matte-finish quartz peninsula-ideal for cooking, entertaining, or gathering with friends. Surrounded by bike paths, parks, cafés, and the exciting Lakeview Village redevelopment, this location puts everything at your doorstep. Enjoy proximity to Douglas Kennedy Park, Toronto Golf Club, and endless amenities, plus quick access to the QEW and Long Branch GO for an easy commute. Experience the perfect blend of urban energy and lakeside tranquillity in this beautifully appointed end unit-come see it for yourself! (id:49187)
181 Grosvenor Avenue S
Hamilton, Ontario
Welcome to this bright, character-filled 3-bedroom home in an unbeatable location just steps to Gage Park and vibrant Ottawa Street! Offering a beautiful blend of charm and function, this spacious home features original inlay hardwood floors on the main level, updated exterior stained glass windows throughout, and a full dining room perfect for hosting family and friends. The cozy sunroom just off the kitchen is the ideal morning coffee spot, and the vintage gas stove works like a charm for your baking and cooking needs! Downstairs you’ll find a fully finished basement (2022) providing additional living space/work space/gym or a cozy hang out spot along with 2pc powder room and laundry for convenience & ample storage. Step outside to a generously sized backyard made for entertaining, complete with a HUGE detached shed/workshop with hydro — perfect for hobbyists, storage, or creative projects. Additional updates include furnace (approx. 2023), updated waterline, back flow valve, and private parking for one vehicle via mutual drive with wonderful neighbouring homes on either side.This home is full of charm, warmth, and opportunity in one of Hamilton’s most sought-after neighbourhoods. (id:49187)
6295 Townline Road
Smithville, Ontario
Welcome to this beautiful raised bungalow offering 3 bedrooms and 3 bathrooms, located in Smithville — the perfect mix of rural living and big city amenities. The main level features approximately 2,100 sq. ft. of updated living space, showcasing a modern kitchen, spacious principal rooms, and a bright, functional layout ideal for both everyday living and entertaining. The elevated primary suite is exceptionally spacious, complete with a walk-in closet and a large ensuite bath, creating a true private retreat. The main floor also includes two additional spacious bedrooms and a well-appointed bathroom. The fully finished lower level offers nearly an additional 1,000 sq. ft., including a full bathroom, walk-out to the backyard, and direct garage access. With excellent potential for a 4th bedroom or in-law suite, this level provides great flexibility and separate unit possibilities. Exterior features include a double car garage, concrete driveway, beautifully landscaped yard, and a private backyard surrounded by mature trees. Enjoy outdoor living with a deck off the kitchen and a charming pergola — perfect for entertaining or relaxing. Immaculately maintained, turn-key, and move-in ready. A must see! (id:49187)
181 Grosvenor Avenue S
Hamilton (Delta), Ontario
Welcome to this bright, character-filled 3-bedroom home in an unbeatable location just steps to Gage Park and vibrant Ottawa Street! Offering a beautiful blend of charm and function, this spacious home features original inlay hardwood floors on the main level, updated exterior stained glass windows throughout, and a full dining room perfect for hosting family and friends. The cozy sunroom just off the kitchen is the ideal morning coffee spot, and the vintage gas stove works like a charm for your baking and cooking needs! Downstairs you'll find a fully finished basement (2022) providing additional living space/work space/gym or a cozy hang out spot along with 2pc powder room and laundry for convenience & ample storage. Step outside to a generously sized backyard made for entertaining, complete with a HUGE detached shed/workshop with hydro - perfect for hobbyists, storage, or creative projects. Additional updates include furnace (approx. 2023), updated waterline, back flow valve, and private parking for one vehicle via mutual drive with wonderful neighbouring homes on either side.This home is full of charm, warmth, and opportunity in one of Hamilton's most sought-after neighbourhoods. (id:49187)
100 - 66 Wellington Street S
Hamilton (Corktown), Ontario
Absolutely stunning, studio Suite in downtown Hamilton. This unit is immaculate from top to bottom, and is absolutely stunning. have separate meters. Book your showing (id:49187)
129 - 2 Chipmunk Lane
Prince Edward County (Athol Ward), Ontario
Welcome to 2 Chipmunk Lane in the Woodlands at East Lake Shores, a seasonal gated waterfront community (April-October) with resort-style amenities in Prince Edward County. Set on a generous 79' x 75' corner lot with no cottages directly behind and open space to one side, this fully furnished two-bedroom, two-bathroom bungalow stands out for its privacy, larger yard, and bright interior living space. The backyard and patio area provide room to relax, garden, or entertain, giving the property a more open feel than many in the community. A fully integrated sunroom surrounded by windows expands the interior living space and creates a bright dining area that also functions beautifully as a painting studio, enhancing the overall footprint and bringing natural light deep into the home. The open-concept living room connects to an efficient kitchen with neutral finishes, and two full bathrooms offer flexibility for owners and guests. A heat pump provides heating and cooling, while eavestroughs, a garden shed, and private two-car parking add practical value. Centrally located between the family pool and playground and the adult pool, gym, and lakeside patio, you're within easy walking distance of amenities while enjoying a quieter corner setting. East Lake Shores spans 80 acres with 1,500 feet of waterfront, a lakeside beach area with lounge chairs and swim dock, two heated pools, tennis, pickleball and basketball courts, fitness facilities, an off-leash dog park, and complimentary canoes, kayaks, and paddleboards. The lake is swimmable (water shoes recommended), and boat access is available via the public launch just down the road in Cherry Valley. Owners may participate in the on-site rental program, manage private rentals independently, or enjoy the cottage for personal use. Located 9 km from Sandbanks and minutes to Picton's wineries, shops, and restaurants, condo fees include water, sewer, TV/Internet, and grass cutting. (id:49187)
1805 - 203 Catherine Street
Ottawa, Ontario
Welcome to Soba. This One Bedroom Unit Features 9Ft Loft Style Exposed Concrete Ceilings and Walls. Bright West Facing Sunset Views Of The City. Engineered Hardwood Throughout. European Style Kitchen Wtih Centre Island, Quartz Countertops, Subway Backsplash andStainless Steel Appl. Rare Gas Stove And BBQ Connection On The Balcony. Sizable PrimaryBedroom With Ample Closet Space. Convienatly Located Right On Bank- Walking Distance ToAll Amenities, LRT & Shopping. (id:49187)
42 Vincent Crescent
London South (South Q), Ontario
Welcome to 42 Vincent Cres in South London's Most Sought-After Location with PRIVATE BACKYARD overlooking GOLF CLUB! This updated 2-story SEMI-detached home offers 3 bedrooms, 2.5 bathrooms, an ATTACHED single-car garage with garage door opener and a Fully Finished Basement with SEPARATE ENTRANCE. Nestled on a quiet crescent and backing onto the prestigious Highland Country Club, where golf, curling, and a world of recreation are literally at your doorstep. This property provides a rare combination of privacy and convenience. Fresh paint, New Laminate flooring & Baseboards throughout. Main level boasts a bright eating area and kitchen with New Stainless Steel Fridge, New built-in Stainless Steel Stove & Microwave-Rangehood, Dishwasher, Granite counters & Ceramic backsplash. The open-concept living and dining area flows seamlessly, highlighted by pot lights, crown molding, and a walk-out to the fully fenced, private backyard with amazing golf course views. The Second Level features bright primary bedroom with walk-in closet, recently upgraded 4-piece Bathroom plus 2 additional generously sized bedrooms. The finished basement includes family/rec room with laminate flooring, a 3-piece Bathroom, and a convenient Laundry area with New Dryer and 2 Washers. Situated in a highly desirable neighborhood, you'll be within walking distance to schools, shopping, dining, and all of South London's top amenities. This move-in ready home combines style, comfort, and location perfect for families or anyone seeking a serene retreat close to city amenities. Don't miss this rare opportunity! Please note, staging is removed from the house. (id:49187)
259 King Street E Unit# 1a
Stoney Creek, Ontario
Welcome to “The Independent”, Stoney Creek’s newest boutique condominium! Offering 877sq.ft, this 2-bedroom corner unit provides a smart floorplan with clean and modern finishes & features. Noteworthy items include luxury vinyl flooring throughout, quartz counter tops, new kitchen appliances, in-suite laundry, a private entrance to the unit and 1 parking spot steps from the unit. The building amenities include a BBQ / picnic area, bike storage, and visitor parking. The location is just as noteworthy as you are minutes from Downtown Stoney Creek, surrounded by parks and greenspace while also close proximity to the highway, public transit and major stores / shopping centres. (id:49187)
272 Hickory Circle
Oakville (Wc Wedgewood Creek), Ontario
This spacious 4+1 bedroom, 4-bath residence sits on a rare pie-shaped lot offering complete backyard privacy and a tranquil outdoor oasis-true comfort at its finest. Located on a quiet, family-friendly street in the prestigious Wedgewood Creek community of Oakville, 272 Hickory Circle delivers refined living surrounded by mature landscaping and elegant homes.The home features a newly upgraded kitchen (2022) with solid wood cabinetry, quartz countertops, and a full-height quartz backsplash. A finished basement offers generous family entertainment and workout space. Recent upgrades include new roof (2021), attic insulation (2020), primary ensuite renovation (2022), second bathroom renovation (2021), and upgraded pool cover, filter, and pump, pool heater (2023) and liner (2024). Ideally located near top-rated schools, scenic parks and trails, upscale shopping, and everyday amenities, with seamless access to Highways 403, 407, QEW, and GO Transit. Just minutes to downtown Oakville and the lakefront, this exceptional property combines privacy, prestige, and convenience. (id:49187)

