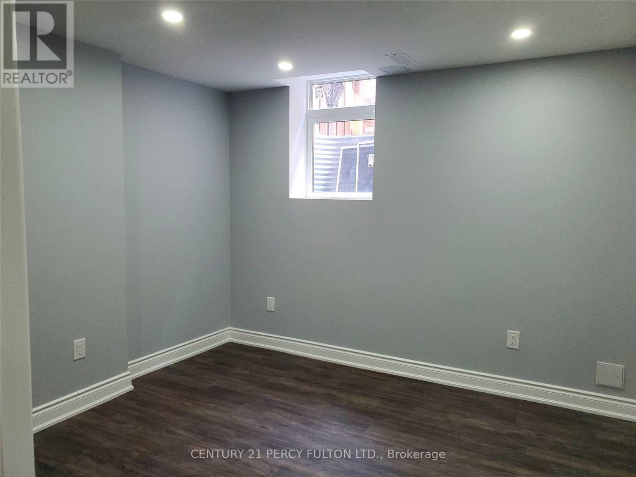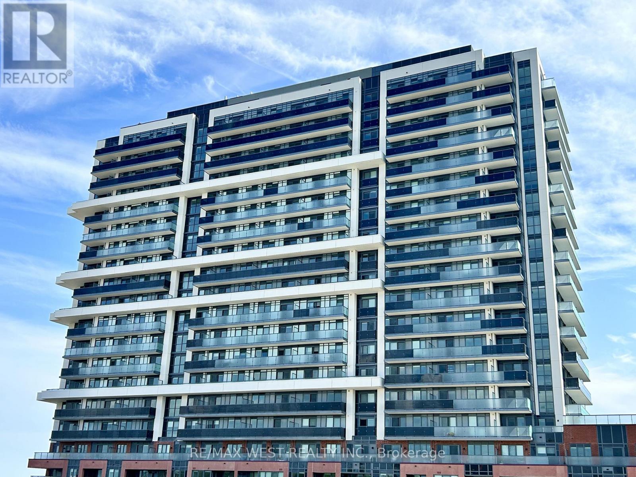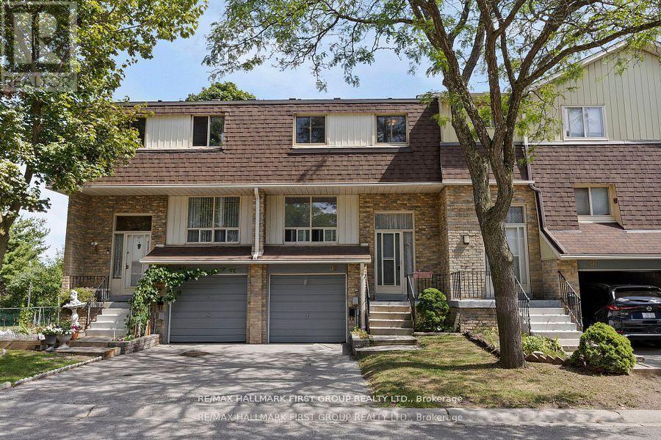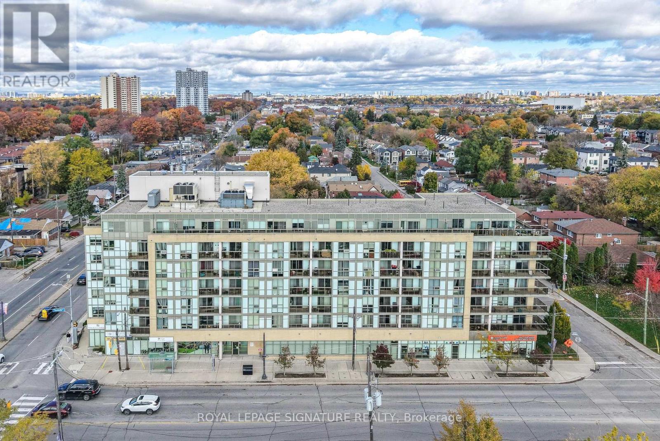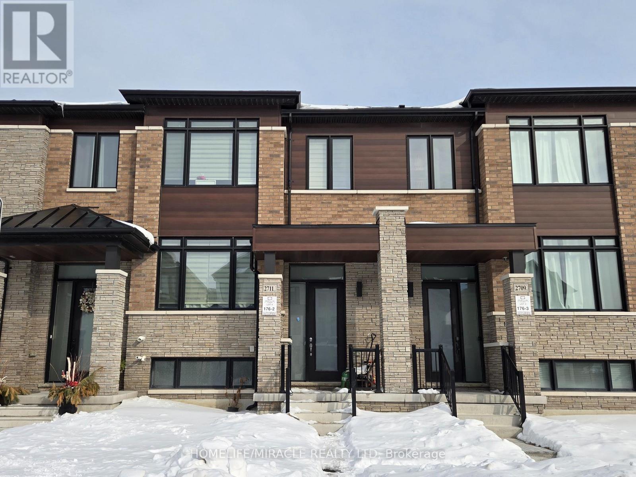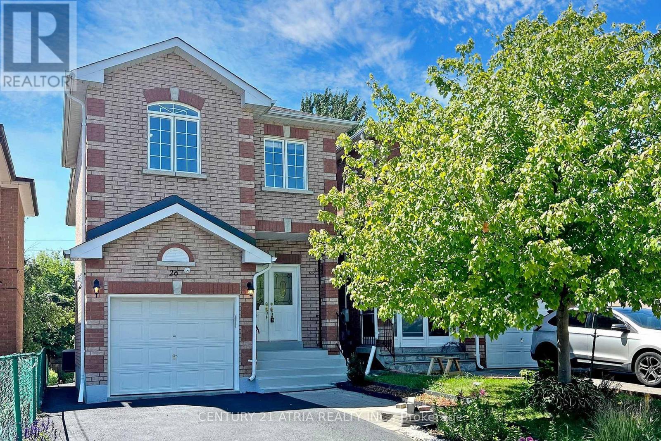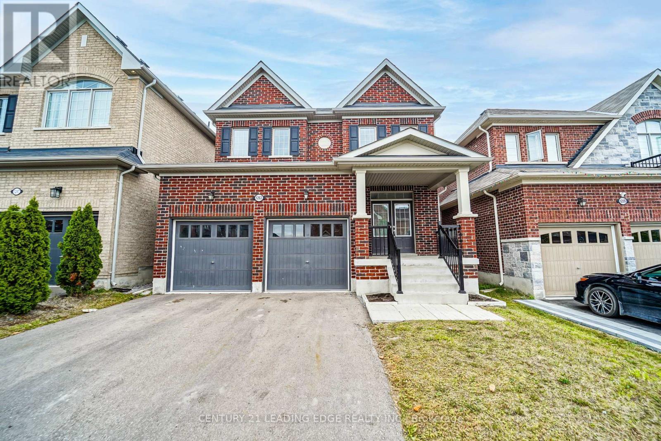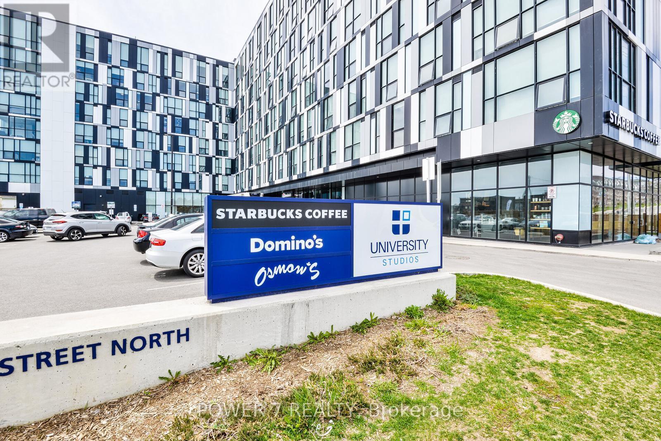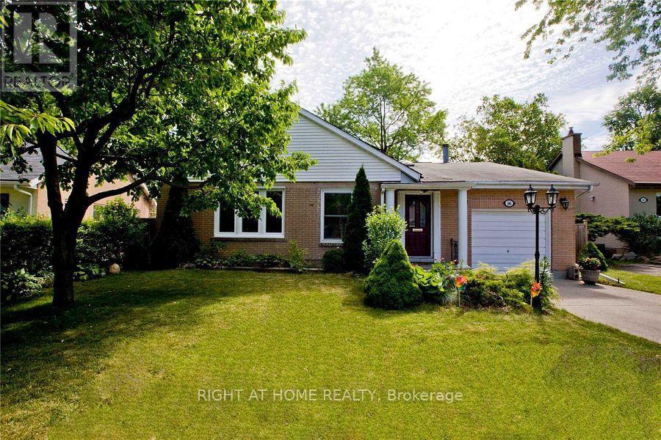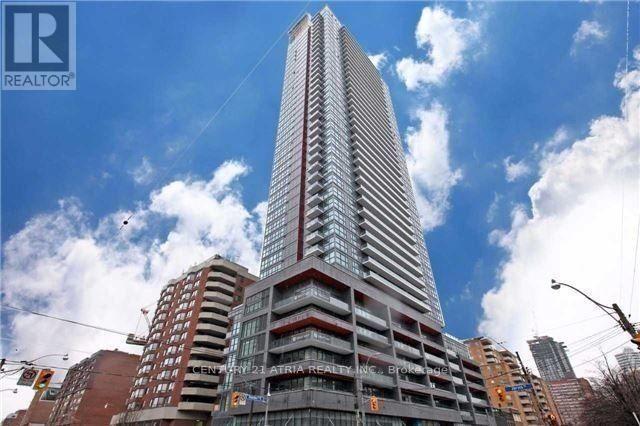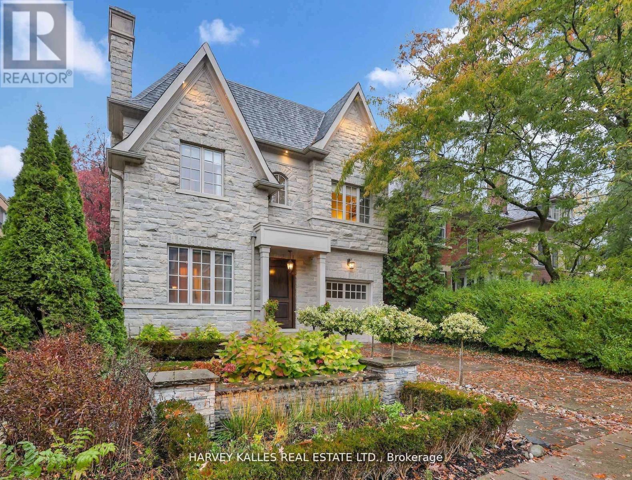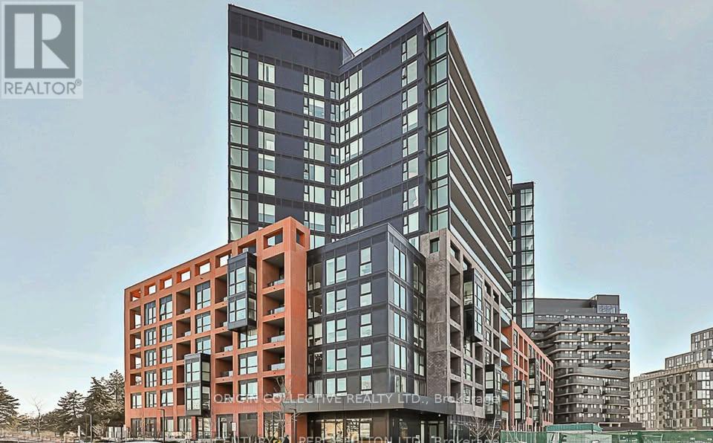Bsmt - 89 Woodcock Avenue
Ajax (Northwest Ajax), Ontario
Legal Bsmt Apartment In North Ajax. Stainless Steel Appliances. Ensuite Laundry. Private Sep Entrance. Walkway to the rear sitting area and private entrance. This 2 Bedroom Unit Is Spacious and modern. Enjoy an Open-Concept Living Area with lots of Natural Light Streaming In From Egress Windows. Bedrooms Are Generous In Size With Double Closets. Pot Lights Throughout. One Designated Parking Spot. Designated Outdoor Space For Bbq. Beautiful new walkway. Close To Schools. Public Transit. Shopping.... Great apartment for single or young professionals! No disappointments here. (id:49187)
1831 - 2545 Simcoe Street N
Oshawa (Windfields), Ontario
Experience Next Level Living In This Brand New Never Lived In Generous 659sqft One Bedroom Plus Large Den With 2 Full Baths Situated On The 18th Floor Of Sought After UC Tower 3 By Tribute Communities. This Sun Drenched Spacious Condo Suite Offers Modern & Bright Finishes Throughout Its Very Well Designed Layout. Enjoy Breathtaking Unobstructed Panoramic Views From Your Supersized Private Balcony Overlooking The Vibrant Windfields Neighbourhood. Access To A Range Of State Of The Art Amenities Throughout The Community. Minutes From Durham College and Ontario Tech University. Steps To Costco, Walmart, Home Depot, Restaurants and the RioCan Shopping Centre. Easy Access To Highways 407, 412 & 401. Proximity to Parks & Trails. Also included Are 1 Underground Garage Parking & 1 Locker Conveniently Located By Elevators. Move In Ready For You To Enjoy. Don't Miss This Amazing Rental Opportunity! (id:49187)
38 - 371 Orton Park Road
Toronto (Morningside), Ontario
Client Remarks*This 4 Bedroom Scarborough Townhouse Has A Lot To Offer! *Finished-Walk Out Basement! *Backs onto Greenspace/ Ravine! *Door to Garage from House! *Great Location! *Just Steps to Junior Public School & Senior Public school too! * Close to University of Toronto-Scarborough Campus! *Close to Centennial College! *Walking Distance to Scarborough Centenary Hospital + Morningside park! *Just minutes to HWY 401! *This is a Well-Maintained Complex with Ample Visitor Parking! *Note - Two of The Bedrooms had Part of The Wall Removed to Make a Larger Primary Bedroom--The Seller Will Put The Wall Back If Buyer Wishes Before Closing! (id:49187)
502 - 3520 Danforth Avenue
Toronto (Oakridge), Ontario
NOTHING ELSE LIKE THIS IN THE AREA! 3 bedrooms, huge den, 3 washrooms, underground parking & large locker! All utilities included in rent except hydro. Above-average sized living & dining rooms w/8ft ceilings & large windows for abundant natural light throughout. Modern kitchen with granite countertop, double sink & stainless appliances (fridge is 1 year new). Generous primary bedroom with ensuite featuring glass-enclosed shower. A total of 4 double closets for ample storage. Impressive layout over almost 1,200 sqft this unit was originally two units combined by the builder. Custom blinds, fresh paint throughout. Exceptionally well maintained unit never offered for rent until now. Quiet & secure building with controlled entry doors & on-site property manager. Amenities include 6th floor terrace with bbq's, elegant party room w/kitchen & fireplace, fully stocked fitness room, visitor parking & bicycle storage. TTC routes at the door & 5mins to two GO Train Stations. Walk to shops, restaurants, parks, Birchmount & Oakridge Community Cntres, places of worship. Near great schools, two golf courses, the winding trails of Warden Woods & tranquil Rosetta McClain Gardens overlooking the spectacular Scarborough Bluffs. 10mins to two fantastic beaches Bluffers & Woodbine. (id:49187)
2711 Peter Matthews Drive
Pickering, Ontario
Welcome to this beautifully maintained freehold townhouse in desirable Rural Pickering! Offering 3 bedrooms and 2.5 bathrooms, this bright open-concept home features 9-ft smooth ceilings and large windows that fill the space with natural light. The modern kitchen showcases stainless steel appliances, a walk-in pantry, undermount sink, and pull-out faucet. The main level also includes a beautiful balcony area, ideal for BBQs. Perfect for everyday living and entertaining. An upgraded stained oak staircase with wrought iron pickets adds a touch of elegance. Upstairs, the spacious primary bedroom offers a upgraded 5-piece ensuite, walk-in closet, and private walkout balcony. Two additional generously sized bedrooms with another 3-piece bath complete the upper level. Located in a brand-new subdivision, this home features a 2-car garage with EV rough-in, plus quick access to public transit, Hwy 401/407, shopping, Place of Worship, multiple parks , trails and schools-delivering comfort, style, and convenience in one exceptional property. (id:49187)
26 Aylesworth Avenue
Toronto (Birchcliffe-Cliffside), Ontario
Rare opportunity to lease a beautifully maintained 4-bedroom, 3-washroom home in a highly desirable, family-oriented neighborhood near Birchmount Rd & Danforth Ave. This sun-filled residence offers an exceptional layout with 9-ft smooth ceilings on the main floor and a spacious open-concept living and dining area - ideal for comfortable family living and entertaining. The kitchen flows seamlessly into the dining space and provides direct access to a private deck, perfect for enjoying outdoor relaxation and summer gatherings. Located in a park-rich community within walking distance to Lake Ontario, multiple parks, recreation facilities, schools, and library. Daily conveniences are just minutes away. Excellent transit accessibility - only a 2-minute walk to TTC, with quick access to both Danforth GO Station and Guildwood GO Station (approximately 10-minute drive). Lease Details: Main & Second Floor Only Tenants responsible for 75% of monthly utilities Currently tenanted - vacant possession available April 1, 2026 (id:49187)
1263 Ronald Inche Drive
Oshawa (Taunton), Ontario
Gorgeous Upgraded Home with 4 Bedrooms & 3 Washrooms * Freshly Painted* Experience Comfort & Leisure With A Cozy NaturalGas Fireplace & Dark Flooring throughout with Stunning Hardwood Staircase * Kitchen Features Granite Countertops With FlushBreakfast Bar, Extended Wooden Cabinets, Stainless Steel Appliances, Undermount Sink & Pullout Faucet * Large & Bright PrimaryBedroom with multiple Windows, a Huge Walk-In Closet and a 5 Pc Ensuite with a Soaker Tub and All Glass Standing Shower *Upgraded Light Fixtures Throughout Home * 2nd Floor Landry* Double Sink In Upper Washrooms - Stunning Home to Move in andJust ENJOY! Basement is Tenanted Separately! Walk to Durham Transit Bus Stop, School, Parks and Nature Trails. Close to Smart Centre Shopping, tons of Restaurants, Grocery Shopping, Delpark Home Recreation Centre & Library & New Costco. (id:49187)
807 - 1900 Simcoe Street N
Oshawa (Samac), Ontario
Enjoy Privacy And Quiet Living In This Desirable Top-Floor Corner Unit Offering Open Views And Abundant Natural Light From Multiple Windows. With No Neighbours Above, This Suite Provides Added Comfort And Tranquility.Featuring A Bright Open Layout With High Ceilings, Modern Flooring And Expansive Windows, The Space Feels Airy And Functional. Smart Design Maximizes Every Square Foot.Located Just Steps From Ontario Tech University And Durham College, Surrounded By Transit, Restaurants, Shopping And Daily Conveniences - Ideal For Investors Or End Users.Well-Appointed Interior Includes A Murphy Bed, Built-In Desk And Efficient Kitchen With Stainless Steel Appliances. In-Suite Laundry For Everyday Convenience. One Of The Largest Unit In Building. Opportunities Like This Are Rarely Available! (id:49187)
46 Overton Crescent
Toronto (Banbury-Don Mills), Ontario
Rare Opportunity to live in the prestigious Don Mills Neighborhood. Bright and Spacious 5- Bedroom Sun-filled Detached Home. Large Kitchen. Attached Garage. Steps to Schools. Library, Bond Park, Trails, Tennis Courts, Edwards Gardens, Shops at Don Mills. Easy Access to DVP/401. Prime Location in top-ranking school district. (id:49187)
1306 - 159 Dundas Street E
Toronto (Church-Yonge Corridor), Ontario
Luxurious Urban Living At PACE Condos By Great Gulf! This Sleek & Modern 1-Bedroom Suite Offers A Perfectly Functional Layout With Stunning Sunny North East Exposure And Floor-To-Ceiling Windows That Flood The Space With Natural Light. Enjoy 9Ft Ceilings, High-End Laminate Flooring Throughout, And A modern Kitchen Featuring Granite Countertops, Seamless Integrated Appliances. Step Out From The Living Area To A Spacious Open Balcony To Soak In The City Views. World-Class Building Amenities: 24Hr Concierge, Outdoor Swimming Pool, Fully-Equipped Gym, Sauna, Yoga Studio, Party Room, And A BBQ Terrace For Entertaining. Unbeatable Location: 100 Transit & Walk Score! Just Steps To Toronto Metropolitan University (Formerly Ryerson)., U of T, George Brown College, Eaton Centre, St. Michael's Hospital, And The Financial District. 24- Hour Streetcar At Your Doorstep And Minutes To Dundas Subway Station. Rent Include Heat & Water! (id:49187)
62 Heath Street W
Toronto (Yonge-St. Clair), Ontario
Welcome To The Finest Of Deer Park. This Stunning Custom-Built Home Shows Like New And Has Been Lightly Lived In, Featuring Soaring Ceilings And Plenty Of Entertaining Space Throughout The Main Level With Large Dedicated Living And Dining Rooms Connected By A Walkthrough Pantry To A Chef's Kitchen With Custom Cabinets By Petrolia, Breakfast Bar, Superior Finishes, And High-End Appliances. The Kitchen Opens To An Inviting Family Room With A Luxurious Feel, Designed For Both Relaxed Living And Effortless Entertaining, And Offers A Seamless Walkout To A Professionally Landscaped Yard That Serves As A Prime Backdrop For Hosting Friends And Family Or Simply Enjoying Your Outdoor Escape. The Second Level Offers A Spacious Primary Suite With A Dreamy Walk-In Closet Complete With Dressing Table And A Spa-Like Ensuite, Plus Additional Sizeable Bedrooms With Ensuites And A Sophisticated Study Perfect For Working From Home Or Quiet Reflection. The Lower Level Includes Impressive Extras Such As A Professional Gym, Temperature-Controlled Wine Cellar With Capacity For 700 Bottles, Guest Suite, And A Large Recreation Room With Wet Bar And Plenty Of Space For A Games Table Or Whatever You Desire, Along With A Laundry Room, And Expansive Mudroom With Built-In Storage, Plus Access To The Built-In Garage And Side Entrance. Steps To The Best Of Yonge And St. Clair, Top Schools, Casa Loma, TTC, And Easy Access To Downtown And More. This Is A Must-See Home! (id:49187)
1401 - 8 Tippett Road E
Toronto (Clanton Park), Ontario
Bright and well-laid-out 1-bedroom, 1-bathroom condo offering 499 sq ft of functional living space. This north-facing unit features an open-concept layout with large windows that provide plenty of natural light. The modern kitchen flows seamlessly into the living and dining area, maximizing space and comfort. The bedroom offers good closet space, and the unit includes 1 storage locker for added convenience. No parking included. A great opportunity for first-time buyers or investors! (id:49187)

