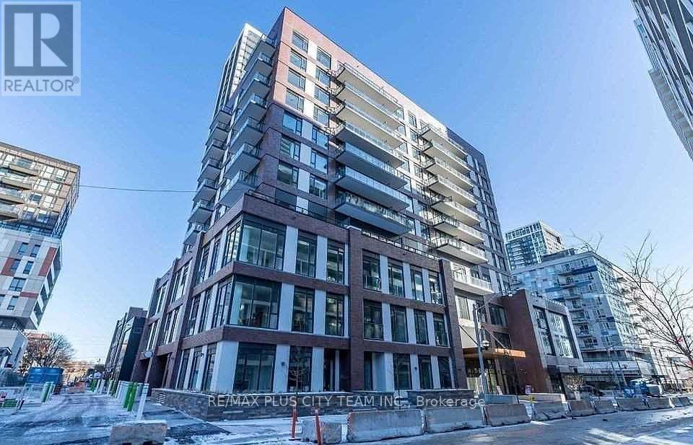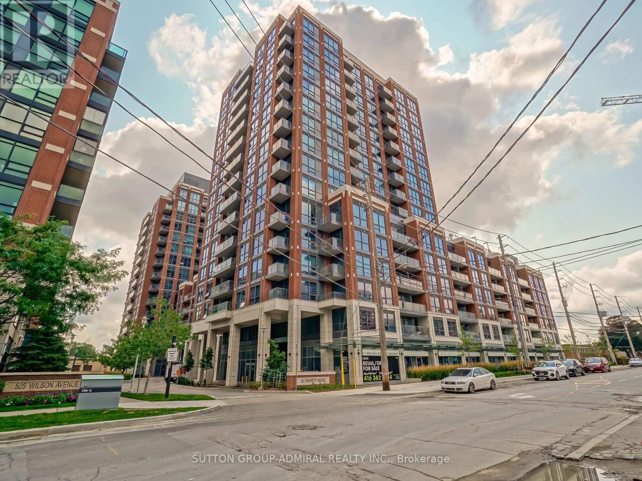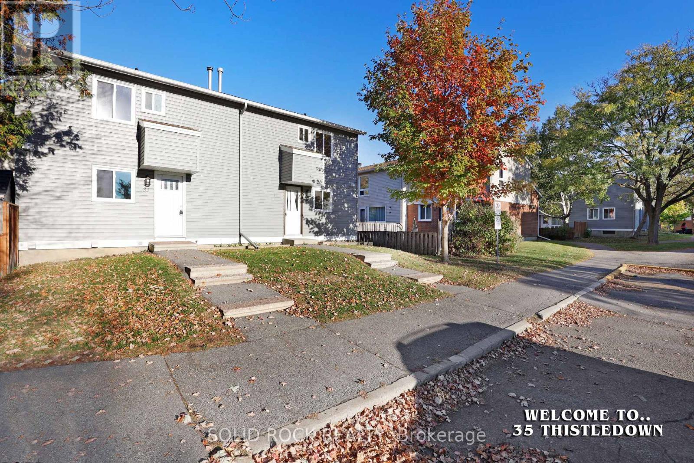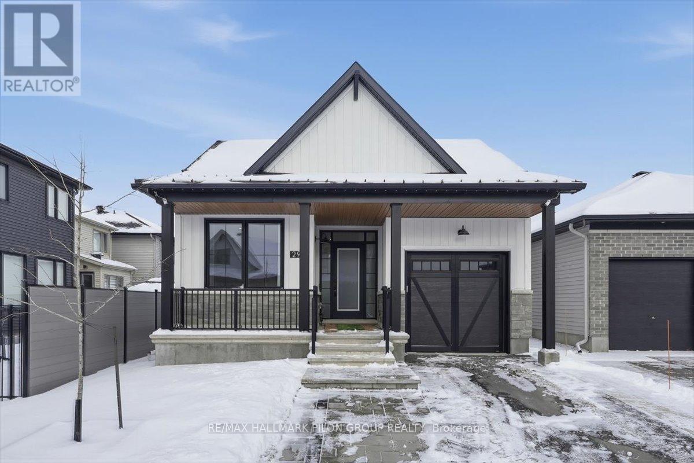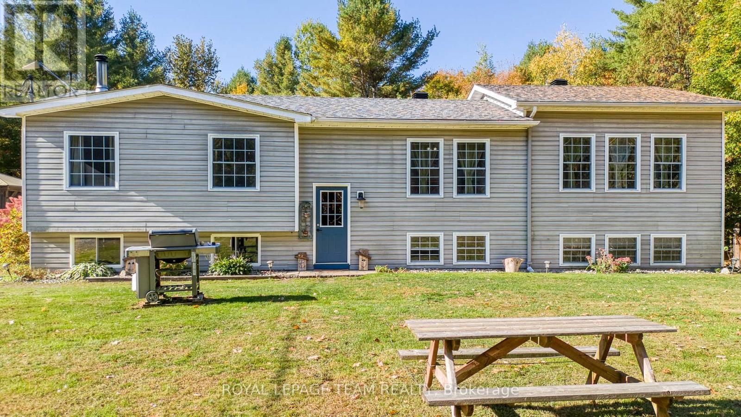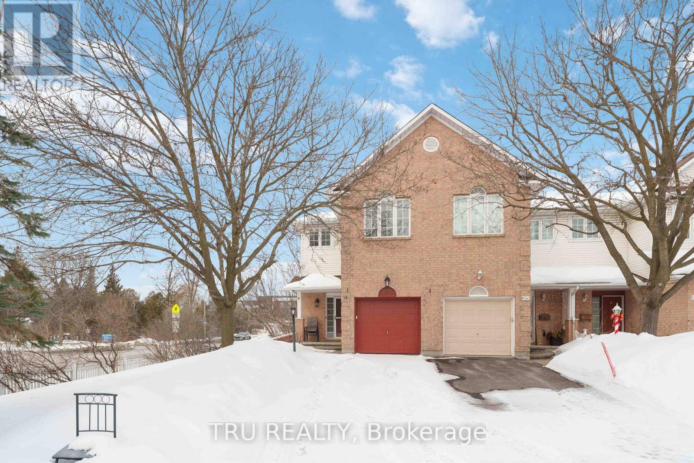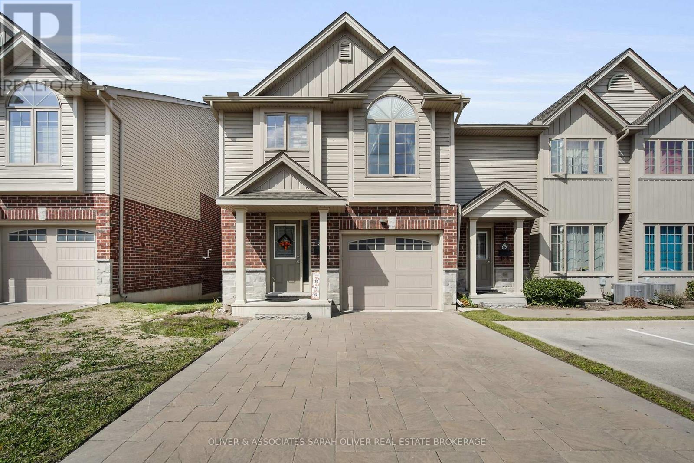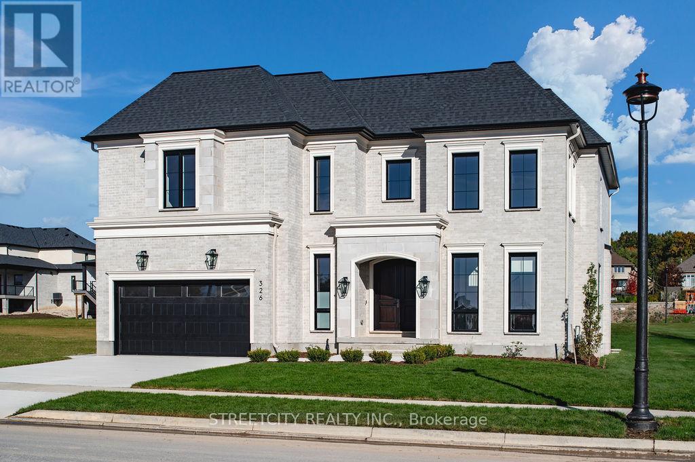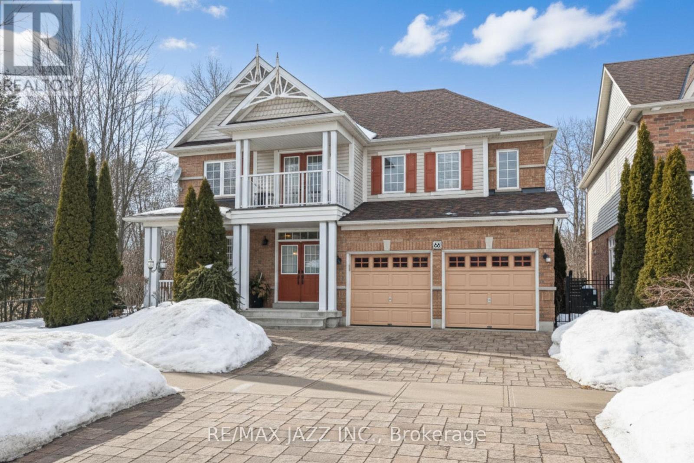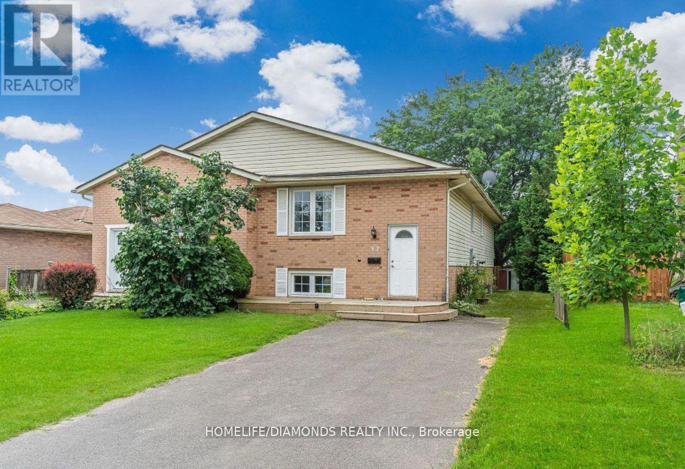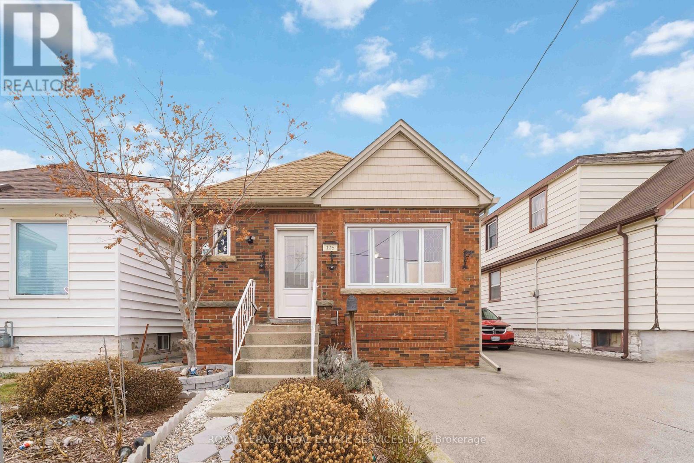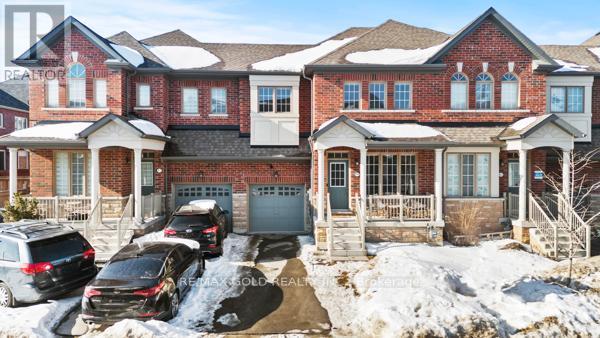723 - 35 Tubman Avenue
Toronto (Regent Park), Ontario
Welcome to Artsy Boutique Condominiums - a stylish and modern place to call home. This bright east-facing 1-bedroom suite offers 533 sq. ft. of thoughtfully designed living space with no wasted corners. Trendy finishes throughout make it feel fresh and inviting. The open-concept layout seamlessly connects the living and dining areas to a sleek kitchen with built-in appliances and plenty of storage. Enjoy the convenience of ensuite laundry and a flexible den that can serve as a home office, guest space, or reading nook. Plus, the unit is vacant, ready for a smooth move-in. Residents have access to excellent amenities, including a fitness centre, rooftop patio with city views, and shared spaces designed for comfort and convenience. Located close to public transit with easy access to the DVP, this home offers the perfect mix of city convenience and contemporary living. (id:49187)
1209 - 31 Tippett Road
Toronto (Clanton Park), Ontario
Scenic City Views, Bright And Spacious, Luxury Living, Excellent Floor Plan With Floor To Ceiling Windows, S/S Appliances Frameless Shower Quartz Countertop, Tandem 2 Underground Parking With EV Charger, Building Amenities Include Yoga-Pilates Room, Fitness Centre, 24/7 Security And Concierge, Party Room, Outdoor Pool, Building Beside Wilson Station, Highways, Restaurants And Yorkdale Mall. A Must See !! (id:49187)
18 - 35 Thistledown Court
Ottawa, Ontario
Great starter home. Maybe less than paying rent. this home is freshly painted and waiting for your finished touches. Newer windows, Siding and shingles by the condo corporation. Updated cabinet doors. Great location is fast to bus transportation or quick onto Greenbank to access the city. walking distance from Walter Baker Sports Complex. Property is clean and ready to go. (id:49187)
296 Cornice Street
Ottawa, Ontario
Welcome to this stunning 2024-built bungalow located in the highly sought-after Trailsedge community, offering over 2,000 sq ft of beautifully finished living space and an exceptional blend of style, comfort, and functionality. Thoughtfully designed and loaded with over $100,000 in premium builder upgrades, this home truly stands apart.The main floor features a bright open-concept layout with a spacious living area, dining room, and an impressive chef's kitchen complete with quartz countertops, abundant cabinetry, and generous prep space, perfect for both everyday living and entertaining. A dedicated den/office provides an ideal work from home setup. This bungalow offers three large bedrooms, including a show-stopping primary suite with a massive walk-in closet and a spa-inspired ensuite featuring a standalone soaker tub and a sleek walk-in shower. Two full bathrooms and main-floor laundry add to the home's exceptional convenience. The fully finished lower level expands your living space with a cozy natural gas fireplace, an oversized rec room, a full bedroom, a full bathroom, and a huge lower-level storage area - rarely found in homes of this style. Outside, enjoy true zero-maintenance living with front and back interlock, artificial turf, and professionally installed Celebright exterior lighting that enhances both curb appeal and nighttime ambiance. Ideally located just minutes from all the amenities Orleans has to offer, including shopping, dining, schools, parks, and transit. Modern, elegant, and meticulously upgraded, this turnkey bungalow is an exceptional opportunity in one of the area's most desirable communities (id:49187)
2819 Lanark 8c Concession
Lanark Highlands, Ontario
Unique property nestled on approximately 3 acres of Lanark wilderness. Located on a quiet dead-end road, this 3+1 bedroom, 2 bathroom oasis offers remote privacy while remaining less than an hour's commute from the city. This carpet-free home features a vaulted living room ceiling and a spacious primary bedroom with a large walk-in closet. The renovated ensuite includes a deep jetted tub, dual sinks, and a custom shower. Outside, the detached garage provides ample storage for vehicles and equipment, while the yard and small barn have historically hosted gardens and smaller animals. The basement offers significant versatility, featuring two walk-out doors, a cozy wood stove, a workshop, a large recreation room wired for a projector, and a freshly renovated bedroom. With its separate entrance, this level could easily be converted into a secondary suite. Notable features include- Shingles replaced in 2024- Central vacuum system- Two fireplaces (one electric, one propane)- Private deck off the primary bedroom- Raised garden beds (id:49187)
37 Riverbank Court
Ottawa, Ontario
Tired of renting or paying condo fees? Welcome to this beautiful and very affordable FREEHOLD end-unit townhome, ideally located on a low-traffic cul-de-sac, just steps from Stittsville Main Street and its many amenities. This premium Holitzner model backs onto a peaceful creek and offers 3 bedrooms + den, 3 bathrooms, and a functional layout throughout. The spacious primary bedroom features a 3-piece ensuite and walk-in closet, and the upper level also includes a bonus loft area. The bright eat-in kitchen offers loads of cabinet and countertop space, and access to a deck overlooking the oversized fenced yard. The main level also includes a separate dining room and a cozy living room with gas fireplace. The fully finished lower level provides a generous rec room with walkout to the backyard, along with laundry, utility, and ample storage space. A large entry offers inside access from the single-car garage, plus driveway parking for 2 vehicles. Recent updates include: heat pump, hot water tank, LVT flooring (basement, kitchen & upper level), carpet on basement stairs & upper level, fresh paint, kitchen backsplash, flat ceilings, fridge, range hood, lighting fixtures, pot lights, and blinds. Additional features include central air and central vacuum. Super convenient location close to shops, services, elementary school, bus transit, and the Poole Creek walking path. Don't miss this one!!! (id:49187)
85 - 1010 Fanshawe Park Road E
London North (North C), Ontario
Nothing short of sophisticated affordability, exceptional quality and design located at the edge of North London's popular neighborhood known as North Ridge. This POPULAR WESTERDAM, offers 1747 sq ft of quality living space. End Unit. Multi level floor plan w/Single car attached garage, double wide driveway & inside entry,3 bedrooms, large master w/ 3pc Ensuite, finished family room with walkout/separate entrance , open concept kitchen/living room, 16 x 12 deck backing on to a beautiful RAVINE, high quality standard finishes and upgrades like Plank Laminate floors, ceramic tile, quartz counters, , upgraded carpet and under-pad. 3 Stainless appliances This unit has immediate possession and low condo fees of only $278.00 per month. Great location, close to UWO and University Hospital, Fanshawe College and London Airport. (id:49187)
326 Manhattan Drive
London South (South K), Ontario
Over $300,000 in Builder Discounts - Luxury Living at an Unmatched Value. Elevated design, exceptional craftsmanship, and extraordinary value come together in this stunning custom residence by Mapleton Homes, located in the prestigious Boler Heights community. With more than $300,000 in builder discounts already built into the list price, this home offers immediate equity and upscale finishes that would typically require a significantly higher investment. Situated on a rare 66 x 144 pool-sized lot, this 4-bedroom, 4-ensuite executive property delivers true custom-level construction whileremaining priced well below comparable replacement cost. The savings are not cosmetic; they are structural, architectural, and thoughtfullyintegrated into the overall value of the home. Custom stone, stucco, and brick exterior, professionally designed landscaping enhancing curb appeal and outdoor living. 10-foot main floor ceilings and 8-foot doors throughout the main floor and 9 ft. 2nd floor ceilings with 8ft doors. High-end porcelain flooring and detailedmillwork across all living spaces. Designer chef's kitchen with custom cabinetry and integrated Dekton countertops and backsplash. Bronze-glass accents and architectural design features are already incorporated. Four private full en-suites, a rare luxury inclusion typically offeredas a premium upgrade. Spa-inspired primary retreat featuring a dressing room and custom built-ins. Taller basement ceilings and oversized windows are ready for future finished space. Covered concrete patio and concrete driveway included with Tarion Warranty, Survey, and HST fullybuilt into the purchase price. This home is not simply "priced to sell"; it is strategically positioned to deliver measurable financial advantage. Buyers enjoy the squarefootage, craftsmanship, and refined finishes of a fully customized executive residence while benefiting from hundreds of thousands of dollars in builder-absorbed costs. This Magnificent property is truly turnke (id:49187)
66 Fourth Avenue
Clarington (Courtice), Ontario
Don't miss this impressive 2,877 sq. ft. 'Lions Head' custom-built home. Situated on an amazing private lot, siding and backing onto greenspace, it offers 75 feet of road frontage. The main level commands attention with 9-foot ceilings and a seamless flow. The kitchen, complete with a breakfast bar and sun-drenched breakfast area, overlooks the private landscaped yard. Imagine relaxing in the beautiful family room, featuring vaulted ceilings and a gas fireplace, or hosting dinners in the formal dining room with its coffered ceilings and walk-out to the side patio. The main floor also features a dedicated office space and a laundry room with garage access. The second floor offers an expansive principal suite with dual walk-in closets and a 5-piece ensuite. Three generous secondary bedrooms follow, two of which are joined by a versatile media loft, plus a renovated 3-piece bathroom with a large, easy-access shower. The massive, unfinished basement features oversized windows, a rough-in for a bathroom, and a rare separate walk-up entrance, offering endless possibilities for a separate living unit or the ultimate recreation space. This beauty is located in one of Courtice's most sought-after pockets of homes (id:49187)
37 Briarsdale Crescent
Welland (N. Welland), Ontario
Welcome to 37 Briarsdale Crescent, a semi-detached raised bungalow in a highly sought-after North Welland neighborhood. This 3+3 bedroom, 2-bathroom home is perfect for families or as a great rental investment, with its prime location just walking distance to Niagara College. Conveniently close to Seaway Mall, YMCA, Welland Canal, parks, highway access, and other amenities, this home offers both comfort and convenience. With a spacious layout and strong rental potential, this is an excellent opportunity for homeowners and investors alike. (id:49187)
136 Ivon Avenue
Hamilton (Normanhurst), Ontario
Discover the rental retreat you've been waiting for in the heart of Normanhurst-a stunning, turnkey bungalow that offers a distinct lifestyle upgrade from typical apartment living. This immaculate 2-bedroom home blends modern sophistication with cozy warmth, greeting you with gleaming hardwood floors, a pristine 4-piece bath, and a designer kitchen featuring high-end stainless steel appliances. But the true luxury lies in your exclusive outdoor oasis: step out onto a massive, newly constructed deck perfect for entertaining, overlooking a serene pond and lush landscaping that feels worlds away from the city. With a bonus auxiliary building for extra storage and unbeatable access to parks, highways, and transit, this property isn't just a place to stay; it's a private, polished sanctuary ready for you to call home. (id:49187)
59 Folgate Crescent
Brampton (Sandringham-Wellington North), Ontario
Stunning freehold home offering 4 spacious bedrooms and 3 bathrooms with approximately 1,933 sq. ft.of beautifully finished living space. This sought-after Mary croft Masterpiece (Monterey Model)showcases premium upgrades throughout, including hardwood flooring on the main level and second-floor hallways, elegant quartz countertops in the kitchen and bathrooms, and smooth ceiling son the main floor. The open-concept family room features a cozy gas fireplace, while 9-foot ceilings on the main level enhance the bright and airy feel of the home. A striking oak staircase with upgraded metal pickets adds architectural interest. The primary ensuite boasts a sleek glass-enclosed shower, completing the home's refined design. Thoughtfully upgraded and meticulously maintained-this exceptional property offers both style and comfort in every detail. (id:49187)

