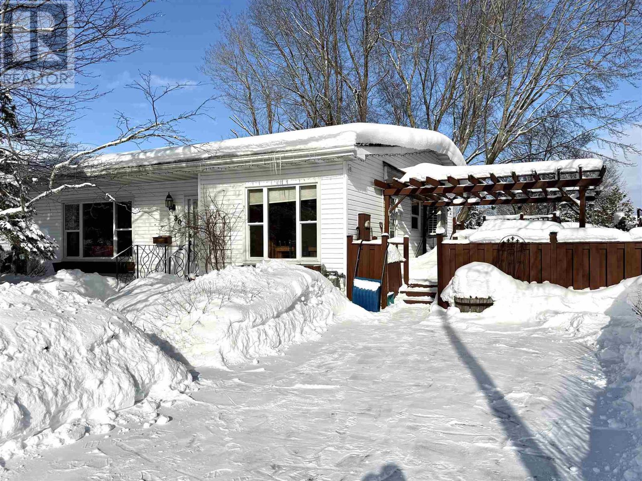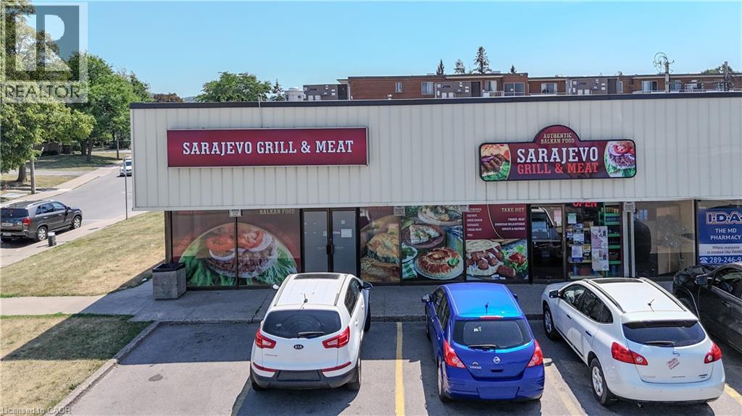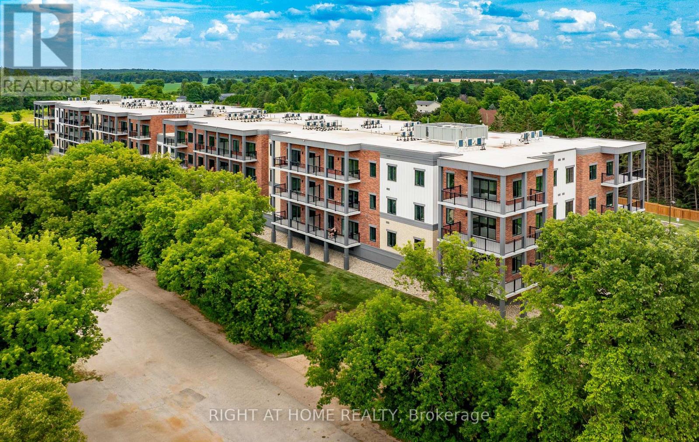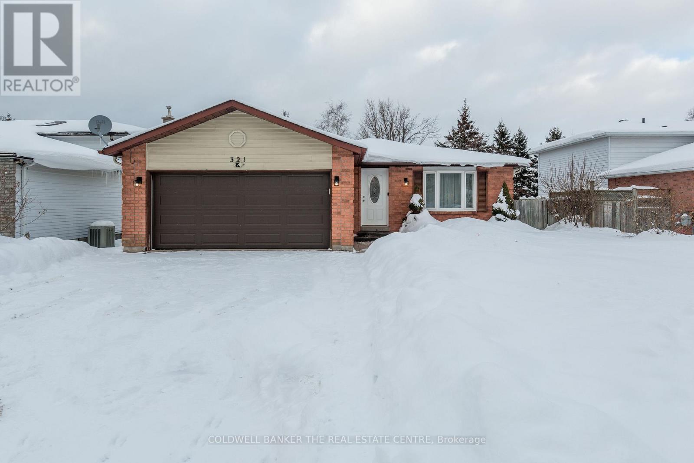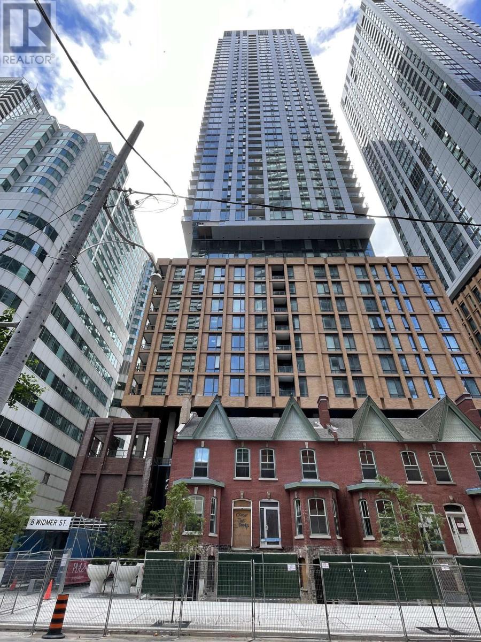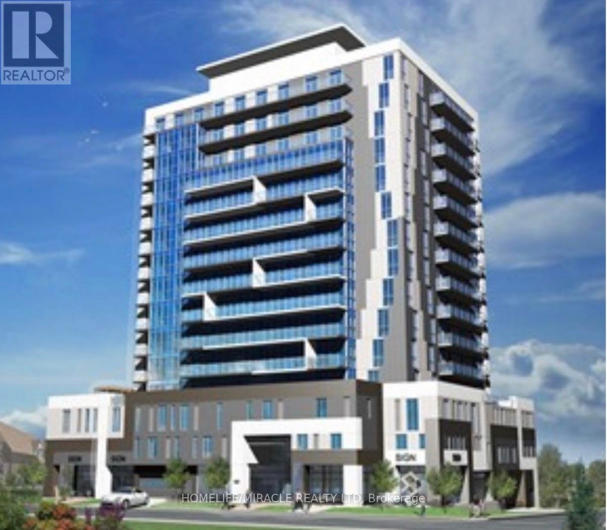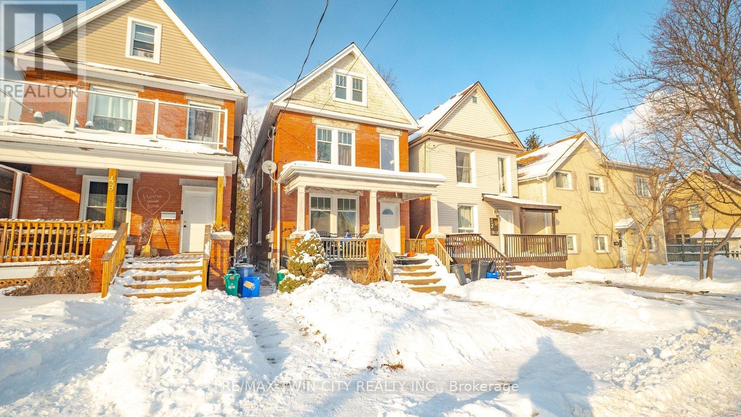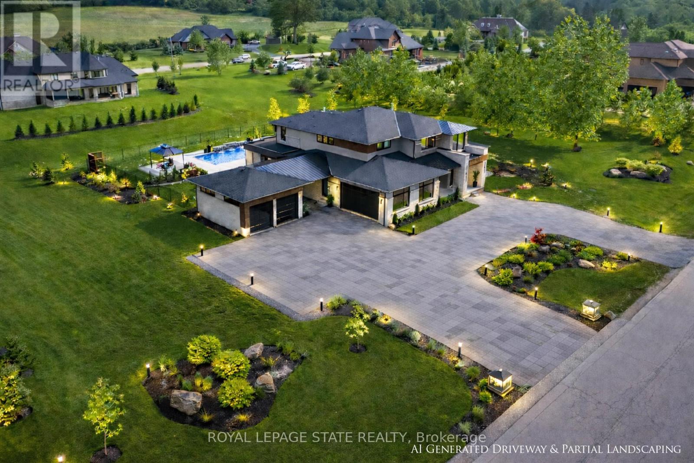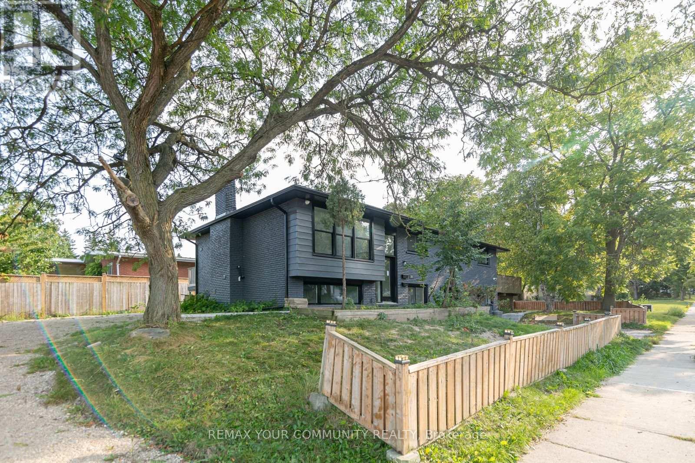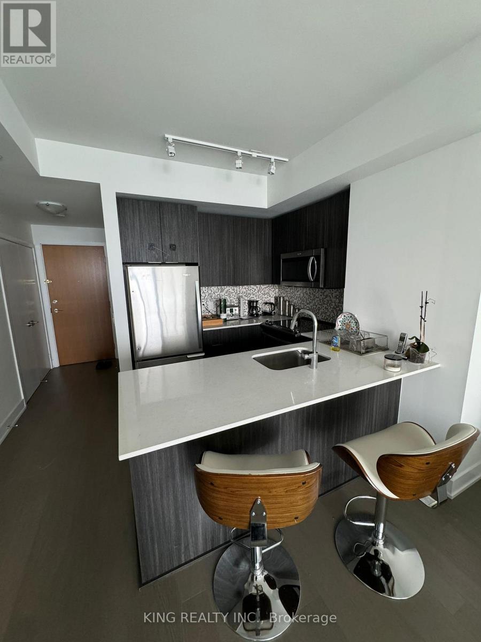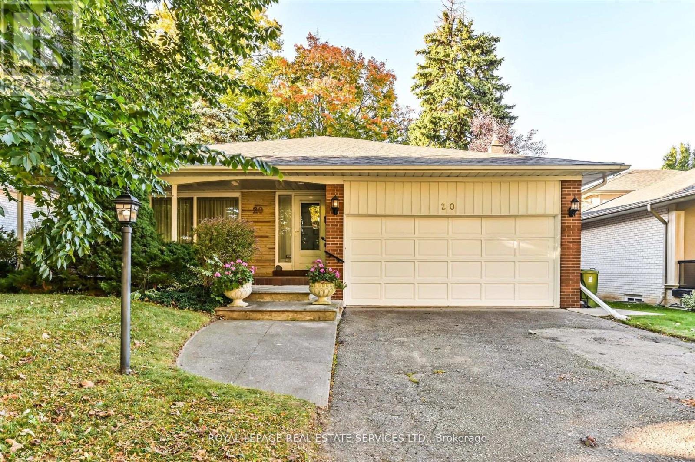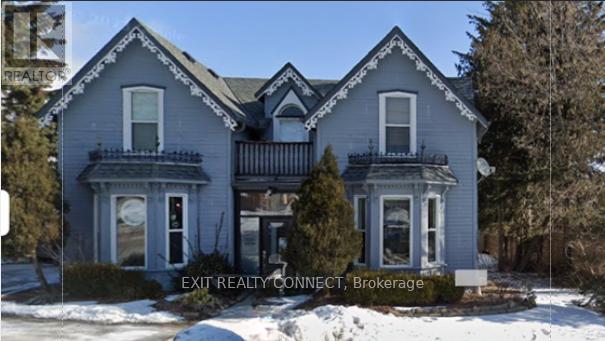30 Carlbert St
Sault Ste. Marie, Ontario
Discover this exceptional one-owner home, meticulously built by Soo Mill Homes, located in the desirable east end of the city. This spacious backsplit features 3 + 1 bedrooms and 2 bathrooms, making it perfect for families of all sizes. Step inside to find newer hardwood floors and vaulted ceilings that create an airy, open atmosphere throughout the main living areas. Enjoy year-round comfort with two ductless heat pumps providing efficient heating and cooling. The finished basement feels like an extension of the main floor, boasting high ceilings that enhance the sense of space. This versatile area can easily serve as a workshop or be transformed into additional living space to suit your needs. Additionally, the home includes cold storage, a valuable feature for preserving your seasonal items. Entertain or relax outside on the multiple decks that lead to a charming pergola, perfect for al fresco dining. The kitchen, custom-built less than 15 years ago, combines functionality and style, making it a delightful space for cooking and gathering. This home truly checks all the boxes for the next family looking for comfort, quality, and a welcoming atmosphere. Don’t miss your chance to make this beautiful property your new home! (id:49187)
754 Queenston Road Unit# 1 & 2
Hamilton, Ontario
CAN BE CONVERTED INTO OTHER FOOD CONCEPT. Sarajevo Grill & Meat Business in Hamilton, ON is For Sale. Located at the busy intersection of Queenston Rd/Clapham Rd. Surrounded by Fully Residential Neighbourhood, Close to Schools, Highway, Offices, Banks, Major Big Box Store and Much More. Business with so much opportunity to grow the business even more. Monthly Sales: Approx: $50,000 - $52,000 before HST, Rent: $7561.82/m including TMI & HST, Lease Term: Existing 5 + Option to renew, Seating: 35. (id:49187)
321 - 121 Mary Street
Clearview (Creemore), Ontario
Welcome to Creemore! This beautiful condo is nestled within a beautiful little town and gives a warm welcome private feeling from the moment you enter. The main Creemore town has wonderful little shops, restaurants, bakeries and even the Creemore brewery! This suite has a gorgeous kitchen complete with island and over the counter lighting to make the evening dinners more romantic feeling! Both bedroom and living area are Generous sizes! The den can be used as a 3rd bedroom! The huge balcony space overlooks the peaceful tree lined area and has plenty of space for a nice outdoor set so you can enjoy the hot evenings during the summer! The entire condo is surrounded by lush green space, nature trails, and tranquil waterways that can be enjoyed year-round! Come have a look at your new condo! (id:49187)
321 Sunnidale Road
Barrie (Sunnidale), Ontario
Charming Walkout Bungalow Steps to Sunnidale Park! This centrally located, cute-and-cozy bungalow offers unexpected space and flexibility-perfect for families, multigenerational living, or savvy investors. The carpet-free main floor features three generously sized bedrooms, a beautifully updated 4-pc bath ('24), and a large eat-in kitchen with a walkout to an upper deck showcasing panoramic views. Bright, inviting, and functional. The spacious walkout lower level impresses with a large family room featuring a gas fireplace, direct access to the backyard, a 4th bedroom with walk-in closet, an updated 3-pc bath ('24), and a second kitchen with its own separate entrance-a fantastic setup for extended family or income potential. Recent upgrades include: shingles ('20), ductless A/C ('21), and all upper-level windows + sliding door replaced within the last 5 years. Located in one of Barrie's most convenient areas-walking distance to Sunnidale Park, close to public transit, minutes to HWY 400, shopping, schools, and recreation. A well-maintained, versatile home offering amazing value in a prime location. Let this be your next smart move! (id:49187)
3215 - 8 Widmer Street
Toronto (Waterfront Communities), Ontario
Welcome to the Theatre District Residences. This studio unit features a bathroom and in-suite laundry, perfect for working, playing, and relaxing in the heart of the Financial and Entertainment District. Major companies such as Amazon, Apple, BCG, Google, Canada Life, CIBC, Deloitte, LinkedIn, Nasdaq, PWC, KPMG, and so much more are just steps away. Fine dining restaurants and nightlife are also within walking distance. With a perfect walk score of 100/100, TIFF is a two-minute walk away, TTC buses are only a few metres away, St. Andrew Subway Station is an eight-minute walk away, the CN Tower is a ten-minute walk away, Union Station is a sixteen-minute walk away, Scotiabank Arena is an eighteen-minute walk away, the University of Toronto (UofT) is a sixteen-minute ride by TTC, and the Toronto Metropolitan University (TMU) is an eighteen-minute ride by TTC. Don't feel like going out? Enjoy the state-of-the-art amenities designed by this top builder, including a gym, lounge, party room, billiards, outdoor pool, and jacuzzi. (id:49187)
128 King Street N
Waterloo, Ontario
Welcome to One28 Condo, perfectly located in the heart of Waterloo. This bright and modern 1-bedroom plus Den suite features 9-foot ceilings, a spacious open-concept living, dining, and kitchen area, a versatile den ideal for a home office, and a walk-out to a private balcony with unobstructed views, along with a generously sized bedroom filled with natural light. Enjoy unbeatable convenience just minutes from Downtown Waterloo, Wilfrid Laurier University, the University of Waterloo, Technology Park, shopping, restaurants, and easy access to ION LRT transit. Residents benefit from excellent amenities including 24-hour security surveillance, party/study room, fitness centre, yoga studio, steam room, green roof, and an outdoor terrace with BBQs. (id:49187)
Upper - 50 Arthur Street
Brantford, Ontario
Welcome to 50 Arthur Street - Upper Unit. This centrally located studio apartment offers a bright, open-concept layout with vaulted ceilings and large windows that provide plenty of natural light. Enjoy your own private entrance and living space, along with access to an upper balcony/deck-perfect for relaxing outdoors. The unit features a functional kitchenette, a private bathroom, and efficient use of space, making it ideal for single occupancy. Quiet upper-level living in a convenient location close to shops, transit, and local amenities. (id:49187)
6 Shakespeare Road
Hamilton (Greensville), Ontario
Discover unparalleled luxury in this custom-built modern masterpiece on a sprawling 1.6-acre estate in Greensville, one of Dundas' most exclusive neighbourhoods. Enjoy the tranquility of a private country retreat just minutes from downtown Dundas and a short drive to Ancaster, Burlington, and McMaster. This stunning home offers over 6,000 sqft of exquisitely designed living space with 4+1 bedrooms and 7 bathrooms. From the striking architecture and custom millwork to the warm ambiance created by designer fixtures, soaring ceilings, 4-foot porcelain tiles, and -inch engineered hardwood, every detail will impress. The dramatic 19-foot great room features floor-to-ceiling black frame windows with automated blinds and a sleek gas fireplace wrapped in 10-foot porcelain slabs. The chef's kitchen is a showstopper, equipped with top-tier appliances, quartz countertops, a waterfall island, built-in espresso bar, and a hidden walk-in pantry for a clean, streamlined look. The main-floor primary suite offers a spa-like retreat with a five-piece ensuite including heated floors, glass shower, freestanding tub, double vanity, and an oversized walk-in dressing room with custom organizers. Upstairs, three bedrooms each have unique ensuite baths and 9-foot ceilings, ensuring privacy and comfort. The finished lower level expands your living space with a full secondary kitchen, recreation room, gym or guest bedroom, full bathroom, and a soundproof home theatre-ideal for entertaining or multi-generational living. Car enthusiasts will value the 5-car garages with a car lift, alarm system, and heated bay for year-round comfort. Outside, relax in your resort-style oasis with a heated saltwater pool, outdoor family room & kitchen, and full bathroom. A custom garage-style shed and pool house enhance the property's sleek design. Additional features include a whole-home 20KW generator, Control4 smart home automation, and electric car rough-in. This estate is more than a home-it's a lifestyle! (id:49187)
4 - 69 Blythwood Road N
Waterloo, Ontario
Thoughtfully renovated with modern finishes 3-bedroom, 2-bathroom unit available for rent in a desirable Waterloo neighborhood. This bright and modern unit features an open-concept layout with recessed lighting and a stylish living ideal for everyday comfort. The contemporary new kitchen offers sleek cabinetry, stainless steel appliances, and quartz counter top, with a direct view overlooking the front yard massive deck, creating a bright and inviting space for cooking and dining. Three well-sized bedrooms provide flexibility for professionals, Students, couples, or small families. The modern new bathroom is finished with elegant tile work and quality fixtures. Enjoy the convenience of in-suite laundry, large windows bringing in natural light, and a quiet residential setting. Located close to parks, shopping, public transit, and just minutes from the University of Waterloo and Wilfrid Laurier University. A turnkey rental offering comfort, style, and an excellent Waterloo location. (id:49187)
Unknown Address
,
Enjoy stunning unobstructed south views of the lake and cn tower views from your balcony!!Freshly painted unit with laminate flooring throughout! Much sought after area of humber bay shores at parklawn/lakeshore. Unit features a modern kitchen with breakfast island and stainless steel appliances. Open Concept living/Dining room with balcony access. Spacious primary bedroom with large closet and balcony access from the bedroom. Luxury Amenities To Include Games Room, Saltwater Pool, Lounge, Gym, Yoga & Pilates Studio, Dining Room, Party Room, And More! Close To The Gardiner, Ttc & Go Transit (id:49187)
20 Widdicombe Hill
Toronto (Willowridge-Martingrove-Richview), Ontario
Welcome to Widdicombe-perfectly situated in the heart of Richmond Gardens, one of Etobicoke's most family-friendly and sought-after neighbourhoods. This welcoming 4-bedroom, 2.5-bath back split is overflowing with natural light, character, and endless potential. Designed for comfortable family living, it offers a spacious and functional layout ready to be reimagined with your personal touch. The main level features a large open-concept living and dining area, bathed in sunlight through oversized windows-perfect for hosting family gatherings or enjoying quiet evenings at home. The bright eat-in kitchen offers ample cabinetry and counter space, creating the ideal setting for casual meals or morning coffee. Upstairs, you'll find three generous bedrooms, each offering excellent storage and natural light, along with a well-appointed main bath that serves the level with ease. The lower level adds incredible versatility, featuring a cozy family room anchored by a classic wood-burning fireplace and a fourth bedroom-perfect for guests, a home office, or multigenerational living. The fully finished basement expands the home's footprint with a recreation room complete with a wet bar, ideal for family game nights, movie marathons, or entertaining friends. Outside, walk out and enjoy a fully fenced backyard offers privacy and space for outdoor enjoyment, from summer barbecues to quiet garden retreats. The double car garage and private drive provide ample parking and convenience. Set within walking distance to excellent schools, including Richview Collegiate Institute, Father Serra Catholic School, as well as beautiful parks, shops, and transit, Widdicombe places you right in the centre of a vibrant, established community where every convenience is within reach. With solid bones and timeless appeal, this Richmond Gardens treasure awaits its next chapter. (id:49187)
87 Main Street N
Milton (Campbellville), Ontario
Bright and spacious commercial/retail opportunity located in the village of Campbellville. Approx. 1,000 sq ft of versatile professional space with excellent natural light and flexible layout for office, studio, retail or service-based business use. the space boasts 3 large separate spaces, 3 parking spots and a nice backyard. Located on a main thoroughfare connecting the 401 to Burlington! Conveniently located minutes to Highway 401 for easy access. A rare chance to establish your business in a character-rich village setting with strong community appeal. Available now-schedule a showing today. (id:49187)

