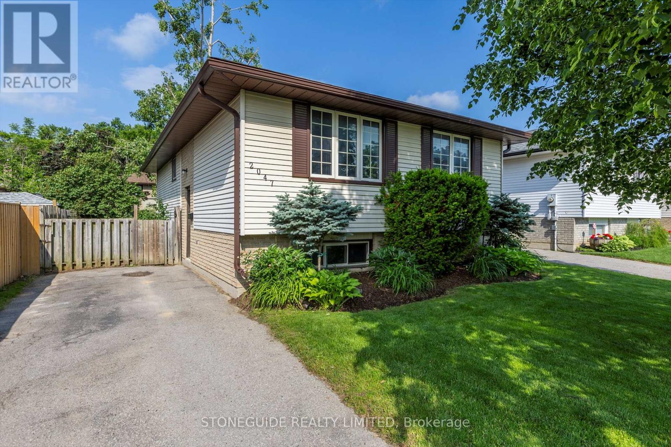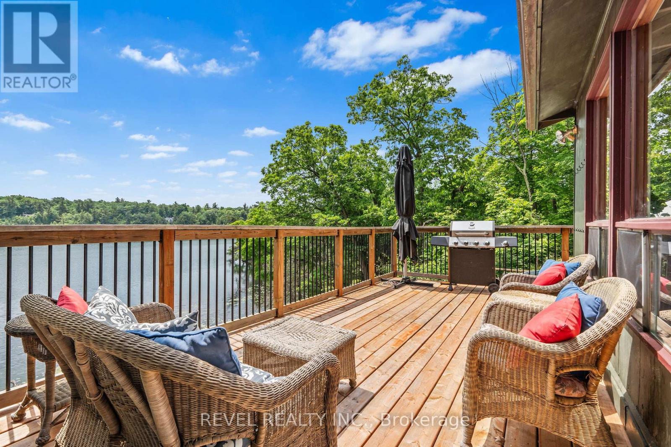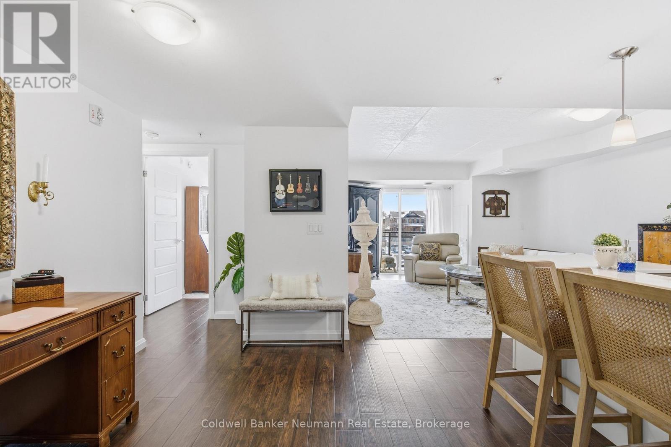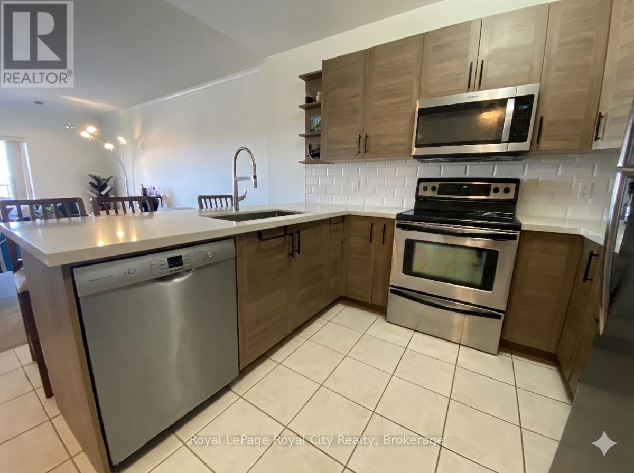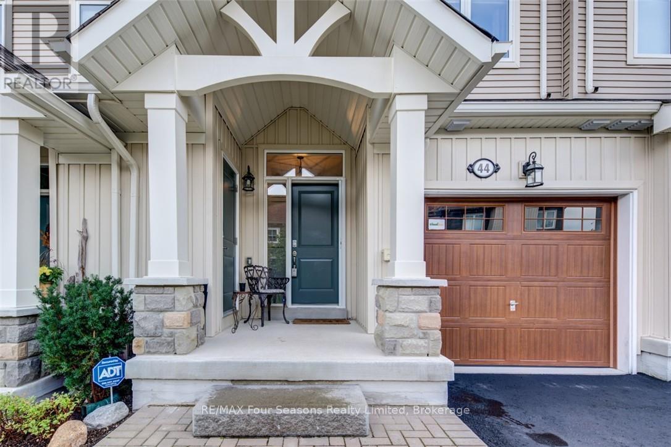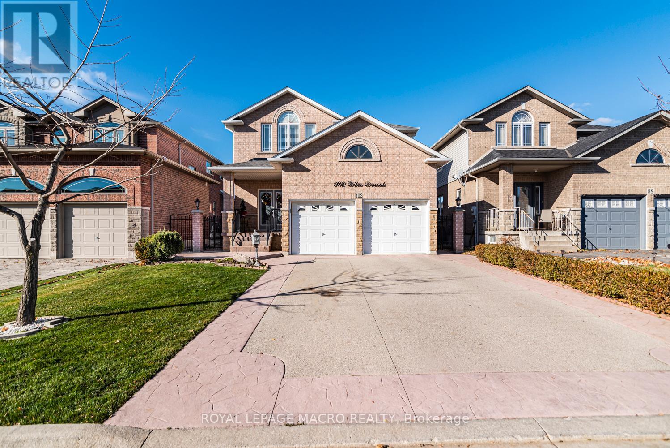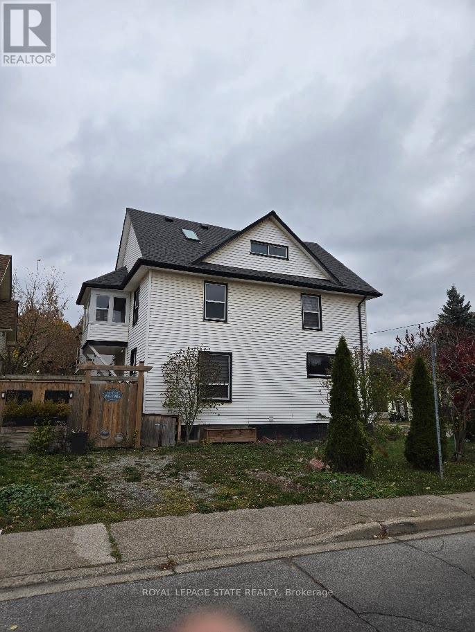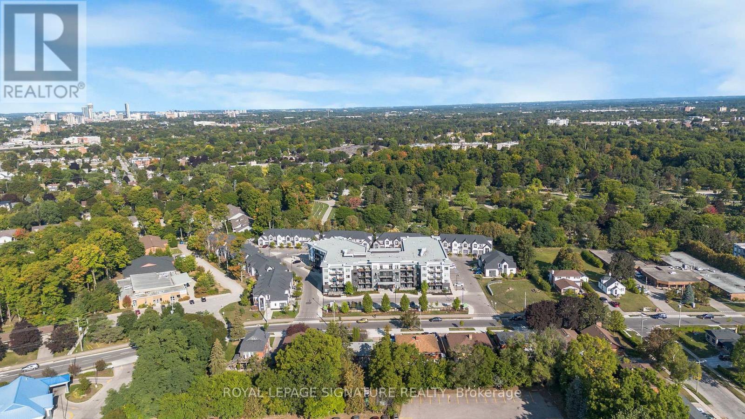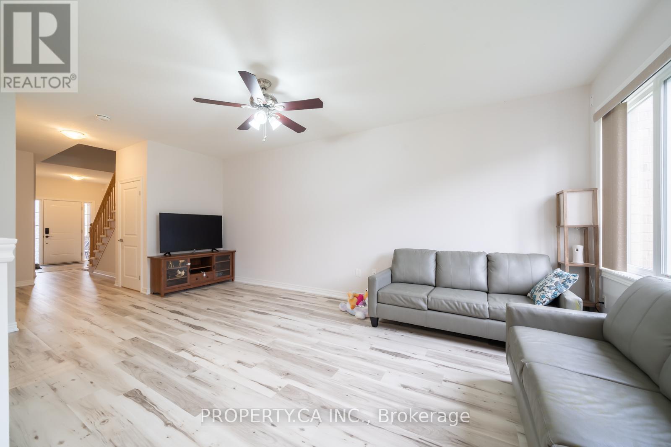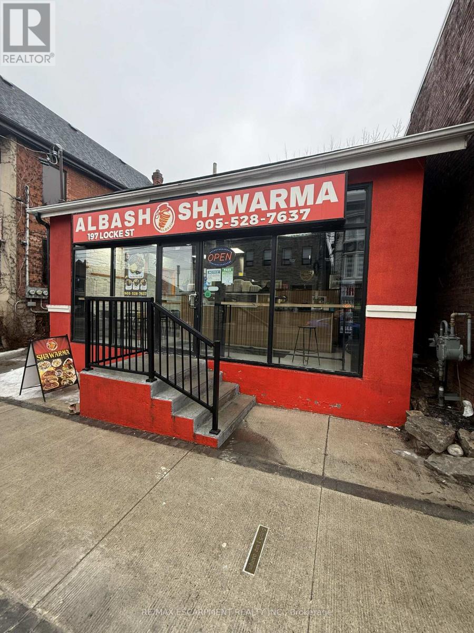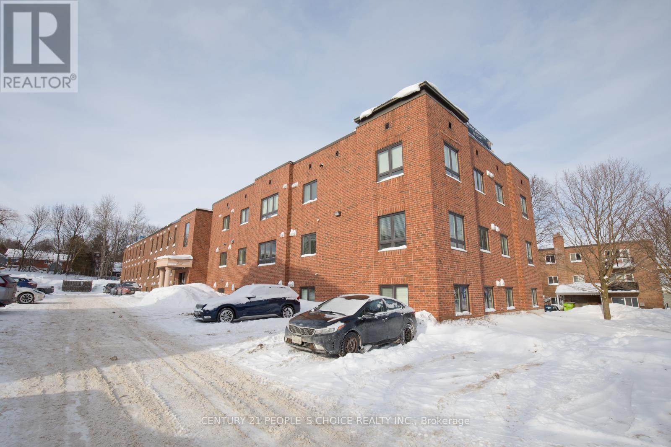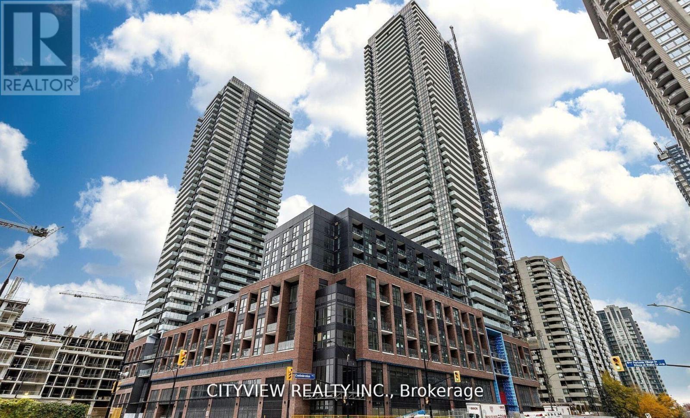2047 Foxfarm Road
Peterborough (Monaghan Ward 2), Ontario
Newly renovated raised bungalow makes it ideal for first-time buyers, growing family or investors. Features include a fully fenced yard, beautifully landscaped and 200amp electrical service. Very bright home on both levels, steps to schools, parks, plazas and transit. (id:49187)
49 Sleepy Hollow Road
Rideau Lakes, Ontario
Welcome to 49 Sleepy Hollow Road, a charming cottage nestled on the serene shores of Sand Lake, part of the stunning Rideau Canal System. This picturesque property offers direct access to the water, perfect for boating, fishing and swimming. Step inside and you will be greeted by an open-concept living space that seamlessly flows into a large sunroom and expansive deck, ideal for enjoying the breathtaking lake views. The cozy living room with its wood stove creates a warm and inviting atmosphere, perfect for those cooler evenings. The home features three comfortable bedrooms, providing ample space for family and guests and a well-appointed 4-piece bathroom. A convenient laundry area adds to the comfort and practicality of this lakeside retreat. Unwind by the fire pit or take a dip in the heated pool, creating lasting memories while enjoying the tranquility of the water and the starry night sky. Situated on a quiet road, the property offers privacy yet remains conveniently close to local amenities. Whether you're looking for a peaceful weekend getaway or an excellent investment opportunity, this is the perfect place to experience the magic of a lakeside retreat. (id:49187)
302 - 17 Kay Crescent
Guelph (Pineridge/westminster Woods), Ontario
Welcome to this bright and beautifully finished 2-bedroom, 2-bathroom suite in Guelph's sought-after south end. Offering a functional layout with modern finishes throughout, this unit is ideal for professionals, roommates, or anyone looking for comfortable, low-maintenance living in a prime location.The open-concept kitchen features quartz countertops, stainless steel appliances, sleek cabinetry, and durable plank flooring that flows seamlessly into the main living space. Large windows fill the unit with natural light, creating a warm and inviting atmosphere.The spacious primary bedroom includes its own private ensuite bathroom, while the second bedroom and full bathroom provide flexibility for guests, a home office, or shared living. Enjoy the added convenience of in-suite laundry and an owned parking space.Step outside to your private balcony, perfect for morning coffee or unwinding at the end of the day. Residents also have access to the building's exercise room.Located close to grocery stores, shopping, bakeries, restaurants, and everyday amenities, this south-end location offers easy access to everything you need.Move-in ready and beautifully appointed, this is an excellent opportunity to lease in one of Guelph's most desirable neighbourhoods. (id:49187)
805 - 60 Wyndham Street S
Guelph (St. Patrick's Ward), Ontario
Bright and spacious, this beautifully updated 2-bedroom, 2-bathroom condo at 60 Wyndham offers exceptional value. This home features a newer, fully updated kitchen with modern appliances and countertops, along with two renovated bathrooms, including a 3-piece primary ensuite and walk-in closet. HEAT, A/C & WATER INCLUDED. The open-concept living area is warm and inviting with a cozy fireplace and flows to a private balcony with sweeping city views - perfect for morning coffee or evening relaxation. Enjoy the convenience of ensuite laundry, abundant storage, and the added benefit of heat, A/C, and water all included in the fees for predictable monthly living. Set in a quiet, well-maintained community alongside the river and just steps to downtown, you're close to scenic walking trails, parks, shopping, dining, and entertainment. With excellent building amenities including an exercise room, guest suite, party room, and outdoor gazebo with BBQs, this move-in-ready condo delivers upgraded comfort, lifestyle, and long-term value that truly sets it apart. Available for immedaite occupany (March 1). (id:49187)
44 Lett Avenue
Collingwood, Ontario
Blue Fairways freehold townhome nestled near Cranberry Golf Course on a premium lot. Just a seven minute drive to the ski hills but yet a 10 minute drive to Historic downtown Collingwood. This Pine Valley floorplan consists of 1216 above grade sq ft with another 419 on the lower level. Open plan main level with vaulted ceilings, gourmet kitchen with extended breakfast area, gas fireplace and engineered hardwood flooring. Dining area off the kitchen leads to a custom built deck which is offers privacy, shelter and entertainment in the warmer months. Second level offers a primary bedroom with ensuite, a further bedroom, 4 piece bathroom and laundry facilities. The lower level is finished with a large family room, currently set up as a bedroom with a 2 piece bathroom. Single car garage with inside entry. Directly behind the townhome is a park area and recreation centre with outdoor pool and indoor gym. Furniture and furnishings are available with the right offer. POTL fees are $165 per month, includes lawn maintenance, street maintenance and use of the rec centre. (id:49187)
102 Erika Crescent
Hamilton (Eleanor), Ontario
Welcome to 102 Erika Crescent. Lovely two story detached home in desirable mountain area with 4 bedrooms, three and a half baths. Main floor offers living room, dining room, family room, kitchen laundry, and powder room. Second floor offers 4 good sized bedrooms, hardwood floor. granite counter top, many pot lights, Super clean, freshly painted. Concreate patio in the backyard. (id:49187)
4789 St Clair Avenue
Niagara Falls (Downtown), Ontario
Sold "as is, where is" basis. Seller makes no represenations and/or warranties. All room sizes approximate. (id:49187)
211 - 110 Fergus Avenue
Kitchener, Ontario
Welcome To The Hush Condos! This Spacious 2-Bedroom, 2-Bathroom Suite Offers 872 Sq. Ft. Of Modern Open-Concept Living With A Sleek Kitchen Featuring Quartz Countertops, Central Island,Built-In Dishwasher, And Microwave. Step Out To Your Private 131 Sq. Ft. Balcony, Perfect For Relaxing Or Entertaining. The Primary Suite Boasts A Large Walk-In Closet And 4-Piece Ensuite, With A Second Bedroom And Main 4-Piece Bath Nearby. Ideally Located In A Quiet, Established Neighbourhood Close To Fairview Park Mall, St. Mary's Hospital, Downtown Kitchener, Major Highways, Transit, Schools, Parks, Shops, And Restaurants. A Fantastic Opportunity For First-Time Buyers, Investors, Or Anyone Seeking A Fresh Start! (id:49187)
107 Dennis Drive
West Lincoln (Smithville), Ontario
Beautiful & Spacious 3 Bedrooms & 2.5 Washrooms Townhome In Quiet Town Of Smithville. Open Concept Main Floor With Luxury Vinyl Plank Flooring, Great Size Living Room, Kitchen, Breakfast Bar & Eat In Kitchen Area. Stainless Steal Appliances With Gas Stove. Second Floor Features 3 Great Size Bedrooms, Primary With 3 Piece Ensuite & Walk In Closet. Huge Backyard For Great Entertainment. Unfinished Basement Great For Additional Storage Space. Conveniently Located Close To Schools, Parks, Library, Arena/Community Centre, Splash Pad, And Skate Park. No Pets & No Smoking. (id:49187)
197 Locke Street S
Hamilton (Kirkendall), Ontario
Excellent and established Shawarma Place for sale on the desirable Locke St S. This business has been operating with a high level of care and presents quality foods in each and every item on the menu. The owner takes great pride of ownership and managed to build one of the tastiest Shawarmas in town! With an abundance of parking, excellent walk-score and great food, it makes this shop that much better. Lots of upgrades throughout the store with very nice finishes and it offers a great amount of space for customers to dine in relaxingly and enjoy the welcoming atmosphere. The professionally built website offers an online ordering system and in addition there is also Uber, Skip the Dishes and Door Dash offered! (id:49187)
107 - 70 First Street
Orangeville, Ontario
Freshly Painted 2 Bedroom Unit Ready For Immediate Occupancy!! Open Concept Kitchen with Ample Cupboards, Generous Sized Living & Dining Area, plus 2 Good-Sized Bedrooms & A 4 Pc Bath with Ensuite Laundry!! Everything You Need Is Found Right Here! One Reserved Parking Space. Close To Major Amenities (id:49187)
2811 - 430 Square One Drive
Mississauga (City Centre), Ontario
Brand new stunning two bedroom plus den in the much sought after AVIA1 Tower. Laminate flooring throughout the whole unit. Modern open concept floorplan. Spacious living/dining with floor to ceiling windows throughout for tons of natural light. Modern kitchen with kitchen island and stainless steel appliances. Large den with perfect for study or storage area. Spacious bedroom with his and hers closet and 3pc ensuite. L shaped balcony with stunning views. Amenities include gym, yoga room, party room, kids play zone and bbq patio area with Foodbasics right downstairs. (id:49187)

