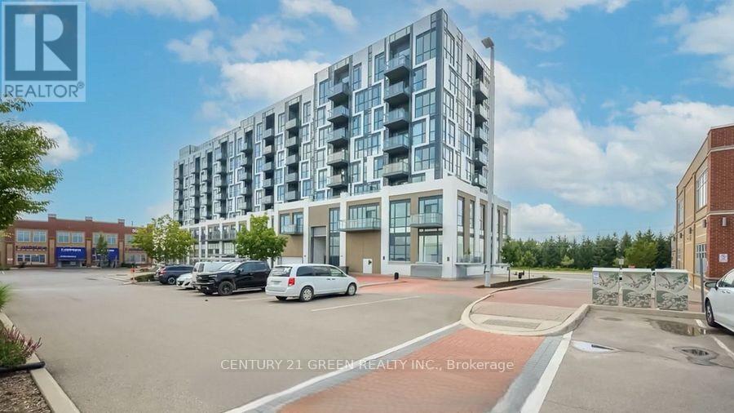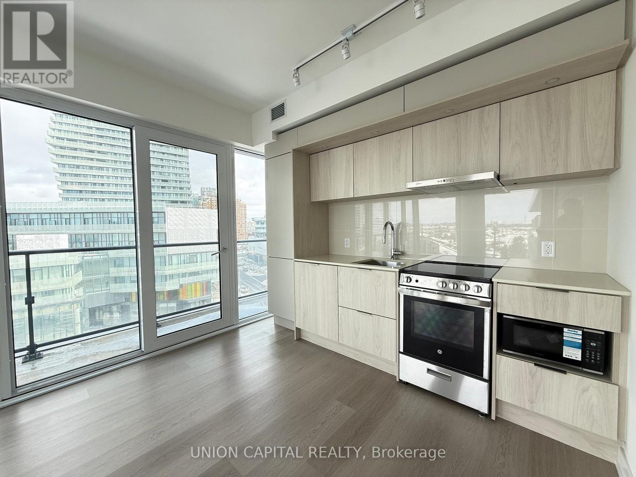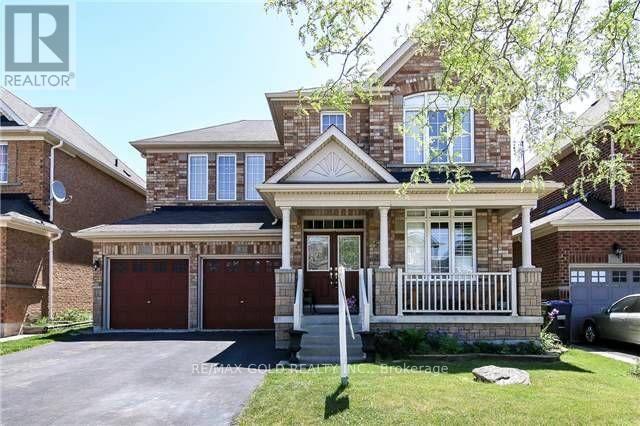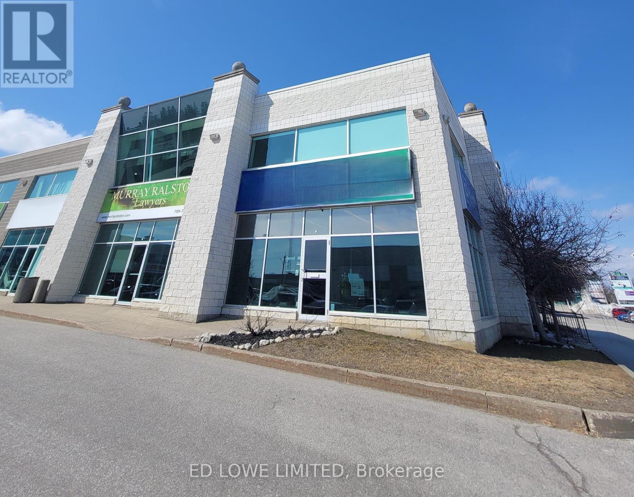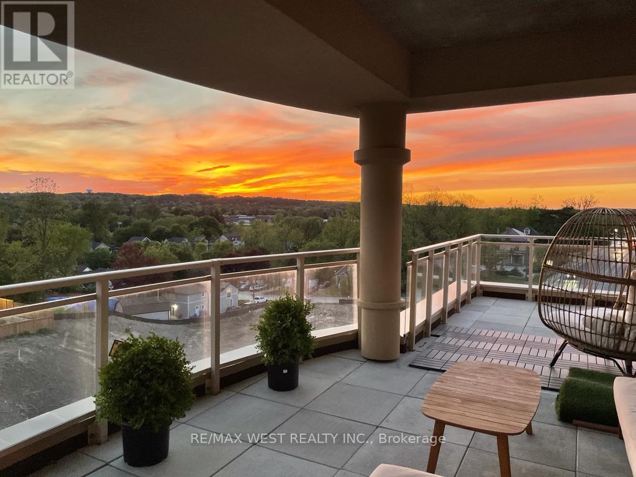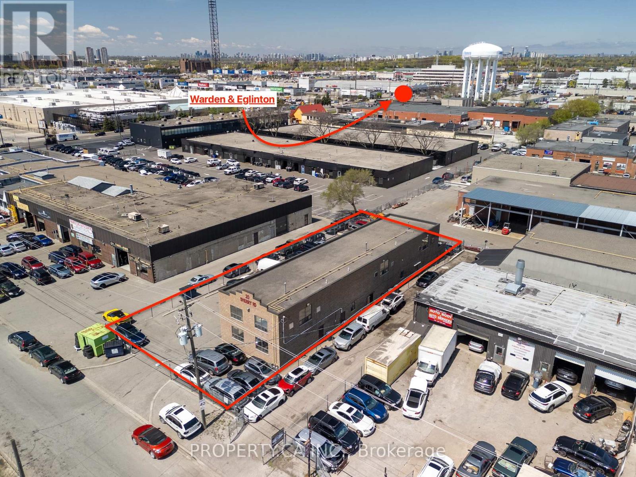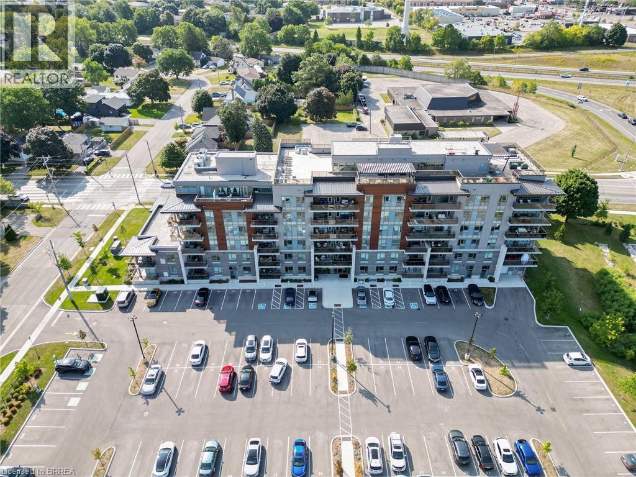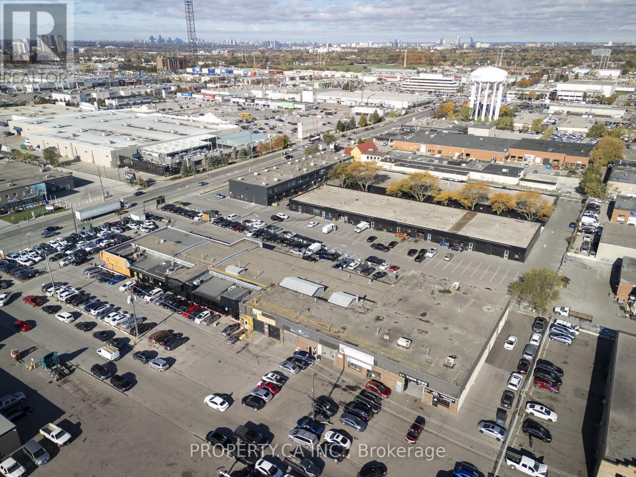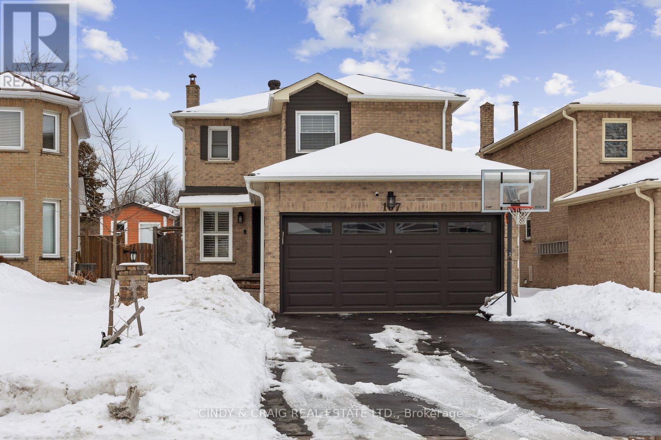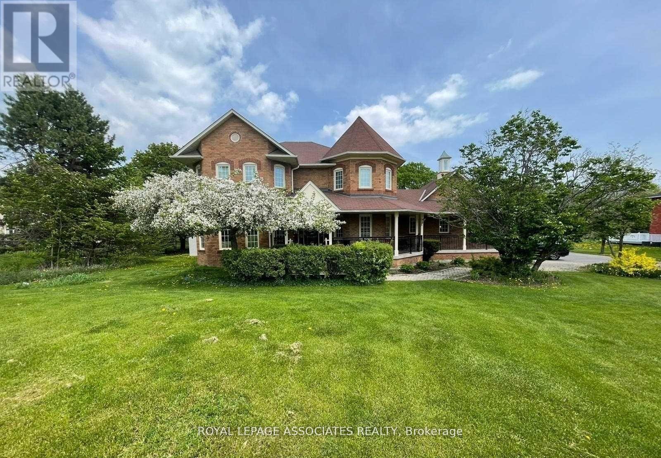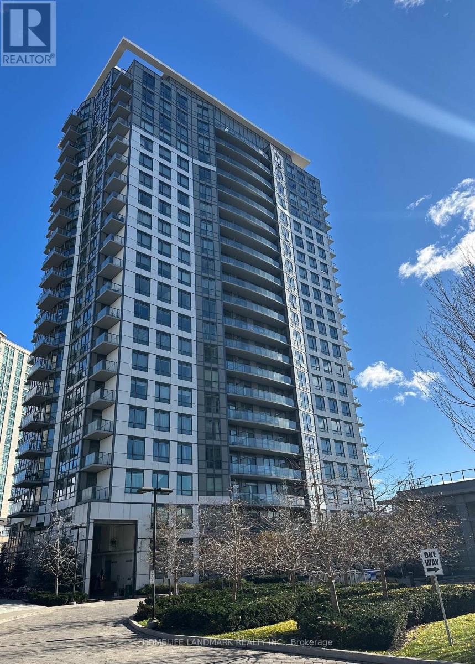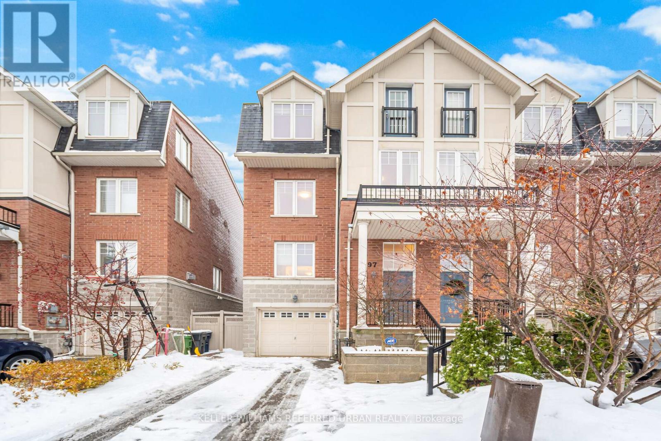506 - 509 Dundas Street W
Oakville (Go Glenorchy), Ontario
Remarks for clients- A beautiful 2 plus 1 and 2 full washrooms corner unit , tons of natural light . Private parking and locker with appealing price in Dunwest condos by Greenpark in Desirable North Oakville! This spacious suite offers almost 1000 SF of open concept living, featuring 10 feet ceiling, laminate flooring and a private balcony. The modern kitchen is equipped with quartz countertops and stainless steel appliances. The primary bedroom includes a huge closet and a 4 piece ensuite washroom. Ideally located just steps from Fortinos , restaurants, banks , clinics, pharmacies and many more . Close to highway 403 , 407 , QEW , Go transit, Sherden College, Schools and Oakville Trafalgar Hospital. Building amenities include 24 hour concierge, rooftop terrace, party/ dining, fitness, yoga studio. perfect for modern urban living. (id:49187)
511 - 448 Burnhamthorpe Road W
Mississauga (City Centre), Ontario
Welcome to this stunning, brand new 2-bedroom plus den corner suite at the iconic M City. Designed for those who appreciate modern aesthetics and functional luxury, this unit offers a perfect blend of style and convenience in the absolute center of Mississauga. Equipped with a premium stainless steel appliance package and a sleek integrated fridge that blends seamlessly into the cabinetry for a clean, modern aesthetic. Wrap-around, wall-to-wall windows flood the entire unit with natural light and offer breathtaking, unobstructed views from every room. This unit includes one parking space conveniently located on the same level as the suite, along with a storage locker. A short walk to Square One Shopping Centre, Celebration Square, and the Central Library. Minutes to the GO Station and MiWay transit hub. Immediate access to Hwy 403, 401, and the QEW. Close proximity to Sheridan College. (id:49187)
5 Crannyfield Drive
Brampton (Fletcher's Meadow), Ontario
~ Wow Is The Only Word To Describe This Fully Finished 2 Bedroom Basement Apartment With A Legal Builders Separate Side Entrance. Located In A Family-Friendly Neighborhood, Close To Parks, Schools, Transit, And All Amenities, This Basement Is Furnished And Has Been Lovingly Maintained! Don't Miss This Fantastic Opportunity To Own A Spacious And Elegant Home That Checks All The Boxes! No Pets! No Smokers! ** Utilities 35% Extra ** (id:49187)
P - 576 Bryne Drive
Barrie (0 West), Ontario
Offering 2,429 s.f. versatile end unit industrial space suitable for retail or office use. Conveniently located near Walmart, Galaxy Cinemas, shopping centres, restaurants, and with quick access to Highway 400. Additional 579 s.f. mezzanine space at $150/month (increasing by $50/month annually) Lease Rate: $16.50/s.f./yr, TMI: $5.75/s.f./yr + HST, utilities. Great opportunity in a high-traffic, amenity-rich area. (id:49187)
503 - 15277 Yonge Street
Aurora (Aurora Village), Ontario
Welcome to Centro Condos in the heart of Aurora, where luxury, convenience, and lifestyle come together seamlessly. This stunning 2-bedroom, 2-bathroom suite offers an exceptional layout complemented by a massive terrace with breathtaking northwest views - Perfect for relaxing evenings, entertaining guests, or enjoying your morning coffee while taking in the skyline and sunset. Step inside to discover a bright, open-concept living space designed for modern living. The spacious living and dining areas flow effortlessly into the stylish kitchen, creating the perfect setting for both everyday comfort and entertaining. The kitchen is beautifully appointed with quartz countertops, stainless steel appliances, a centre island, upgraded cabinetry, and elegant finishes that combine both form and function. Engineered hardwood flooring runs throughout the suite, adding warmth and sophistication to every room. The primary bedroom offers a private retreat with generous space, large windows, and a well-appointed ensuite bathroom. The second bedroom is equally versatile-ideal for guests, a home office, or growing families. Both bathrooms feature contemporary fixtures and quality finishes, enhancing the overall upscale feel of the unit. The true highlight of this home is the expansive terrace-an extension of your living space that provides rare outdoor luxury in a condo. Whether hosting summer gatherings, enjoying quiet evenings, or simply taking in the vibrant surroundings, this outdoor space elevates the entire living experience. Centro Condos offers premium amenities including concierge service, providing both convenience and peace of mind. Ideally located just steps from restaurants, cafes, boutique shops, and everyday essentials, everything you need is within a five-minute walk. Commuters will appreciate easy access to major transit routes, making travel throughout Aurora and the GTA effortless. (id:49187)
20 Sherry Road
Toronto (Clairlea-Birchmount), Ontario
Excellent Investment Opportunity In The Heart Of Scarborough's Golden Mile! Located On A Prime Clean Lot Near Warden Ave And Eglinton Ave, This High-Income-Producing, Brand New Free-Standing Industrial Building Offers Approx. 3,750 Sq. Ft. Of Multi-Tenant Space With Approx. 22-Foot Clear Height. Featuring 3 Motor Vehicle Service Units, Each Unit Includes Two Large Drive-In Doors, A New Heating & Electrical System, And 3-Phase, 200-Amp, 600-Volt Power. All Units Are Currently Leased, Providing Stable Cash Flow With A Strong Cap Rate, And Significant Upside For Future Income Growth Golden Mile Secondary Plan, Which Will Allow For The Redevelopment Of Land Along The New Crosstown LRT Route, End-User Occupancy, Or Redevelopment Potential. Zoning Allows For A Range Of Uses Including Automotive Service, Repairs, Warehousing, Manufacturing, Distribution, And Offices. Conveniently Located Steps From TTC Bus Routes, And Surrounded By Complementary Businesses Including Auto Parts Suppliers And Dealerships. Please Do Not Approach Or Disturb Tenants. (id:49187)
34 Norman Street Unit# 502
Brantford, Ontario
Welcome home to 34 Norman Street, Unit #502 in Brantford’s desirable Fairview/Greenbrier neighbourhood. Located in The Landing, one of the area’s premier condominium communities, this modern unit offers 1 bedroom plus a den, 1 bathroom, and 785 sq. ft. of thoughtfully designed living space. The bright bedroom includes a walk-in closet with in-suite laundry, while the upgraded kitchen features stylish cupboards, countertops, and brand-new stainless steel appliances. A spacious open layout provides flexibility with room for dining or a home office, and sliding doors lead to a large balcony with a quiet view. This unit also comes with 1 parking space and an oversized storage locker. The Landing offers exceptional amenities, including a fitness centre, a rooftop lounge with BBQ stations and gas fireplaces, a bar and lounge area, and a quiet library for relaxing or working. Set in Brantford’s sought-after North End, the location provides convenient access to shopping, dining, schools, parks, and major highway routes — making it ideal for both commuters and those who love to stay close to city conveniences. (id:49187)
773 Warden Avenue
Toronto (Clairlea-Birchmount), Ontario
Excellent Investment Opportunity In The Heart Of Scarborough's Golden Mile! Located On A Prime Lot Near Warden Ave And Eglinton Ave, This High-Income-Producing, Free-Standing Industrial Building Offers Approx. 2.33 Acres. Of Land With Multi-Tenant Spacse With Approx. 20-Foot Clear Height. Featuring Multiple Motor Vehicle Service Units, Office Units, And Retail Spaces. Each Unit Includes Multiple Large Drive-In Doors All Units Are Currently Leased, Providing Stable Cash Flow With A Strong Cap Rate You Won't Find Anywhere Else, And Significant Upside For Future Income Growth With The Golden Mile Secondary Plan, Which Will Allow For The Redevelopment Of Land Along The New Crosstown LRT Route, End-User Occupancy, Or Redevelopment Potential. Zoning Allows For A Range Of Uses Including Automotive Service, Repairs, Warehousing, Manufacturing, Distribution, And Offices. Conveniently Located Steps From TTC Bus Routes, And Surrounded By Complementary Businesses Including Auto Parts Suppliers And Dealerships. Please Do Not Approach Or Disturb Tenants. (id:49187)
107 Hemingford Place
Whitby (Pringle Creek), Ontario
Set in a quiet, established, family-friendly neighbourhood, this updated detached home offers 3+1 bedrooms, 3 bathrooms, and 1,512 sq. ft. of well-planned living space, complemented by a partially finished basement. The main floor features an open-concept layout with smooth ceilings and updated flooring, creating a seamless flow through the principal rooms and excellent natural light. This home delivers $200K in upgrades (2022): a brand-new designer kitchen, three custom-designed bathrooms, new stairs and flooring, and a custom primary bedroom closet. The home was repainted (2025) and the roof replaced (2022). The kitchen serves as a functional centerpiece with quartz countertops, large pantry storage cabinets, a brand-new stove (2026). Updated appliances include a KitchenAid refrigerator (2020) and a Bosch dishwasher (2020) - well-equipped for everyday cooking and entertaining. Outdoor living extends the home's versatility with interlocking stone in the front and back, a lawned backyard, a 14x20 deck (2022), a 10x12 gazebo, and a brand-new shed (2022) - organized, usable areas for dining, play, and seasonal enjoyment. Brand new Garage door (2019). The partially finished basement provides additional flexible living space - ideal for a recreation area, media room, home office, gym, or playroom - and is adaptable to evolving household needs. Mechanicals: furnace, water heater, and air conditioner are owned in full. With its open-concept main floor, designer finishes, and thoughtfully upgraded interior and exterior spaces, 107 Hemingford Place presents a move-in-ready opportunity in a desirable Whitby community - offering a combination of modern design and practical function. (id:49187)
Main - 2377 Salem Road
Ajax (Northeast Ajax), Ontario
Magnificent One Of A Kind Custom Victorian Home Located In The Prestigious Deer Creek Golf & Country Club Estates On A Private 1.32 Acre Lot W/ Oversized Triple Car Garage. Features Hardwood Floors On Main Floor, Turreted Library, Master W/ His & Hers Closet, 6Pc Ensuite W/Jacuzzi Tub. Spacious Family Room W/ Two Walkout To 450 Sq Ft Deck W/ Views Of The Creek-Perfect For Entertaining Guests (id:49187)
1909 - 195 Bonis Avenue
Toronto (Tam O'shanter-Sullivan), Ontario
Luxury Joy Condo, Spacious 1+1 Bedroom, 9 Feet Ceiling, 649 Sq Ft + 37 Sq Ft Balcony. Den With Sliding Door & Can Be Used As Second Bedroom. Laminate Floor T/O. Quartz Counter. One Parking, One Locker, Steps To Mall, Walmart, Supermarket, Bank, Library & Medical Building Etc. Easy Access To Hwy 401/404 And Ttc. Great Amenities, 24 Hrs Concierge, Gym, Party Room. (id:49187)
97 John Bell Crescent
Toronto (Clairlea-Birchmount), Ontario
Welcome to this rare end-unit, 3-storey freehold townhome backing onto a private ravine-offering space, privacy, and exceptional natural light. Totalling approximately 2,197 sq. ft., including the finished lower level, this thoughtfully designed home features 3 bedrooms, 3 bathrooms, quality hardwood throughout, and a highly functional layout ideal for modern living. The main living level showcases a gas fireplace, a spacious eat-in kitchen with ample storage, quality appliances, and large windows - being an end-unit, they fill the home with natural light and ravine views. The third-floor primary retreat is impressively sized, complete with a custom walk-in closet and a 5-piece ensuite. The second floor offers two generous bedrooms with ample closet space and a well-appointed bathroom, ideal for family or guests. The finished lower level provides exceptional versatility, can be used as a home office, recreation room, or potential fourth bedroom. Backing onto a private ravine, this home offers a peaceful setting rarely found in the city. Ideally located close to transit, including TTC bus routes and Warden Subway Station, with excellent connectivity throughout the city. Surrounded by parks, trails, reputable schools, and a wide range of shopping and dining options, the neighbourhood is both family-friendly and convenient. (id:49187)

