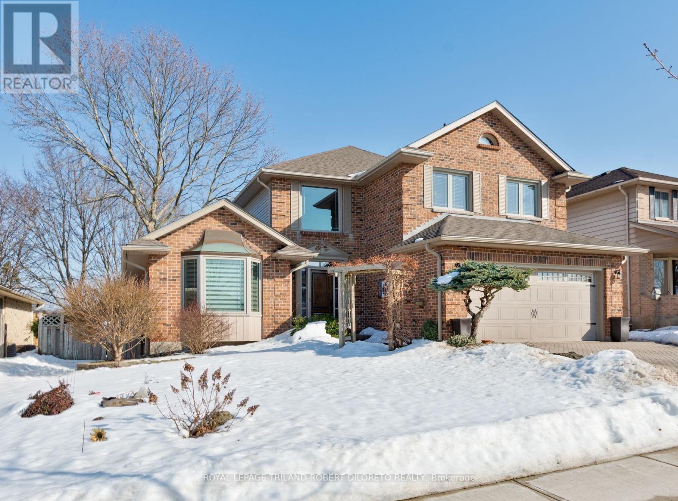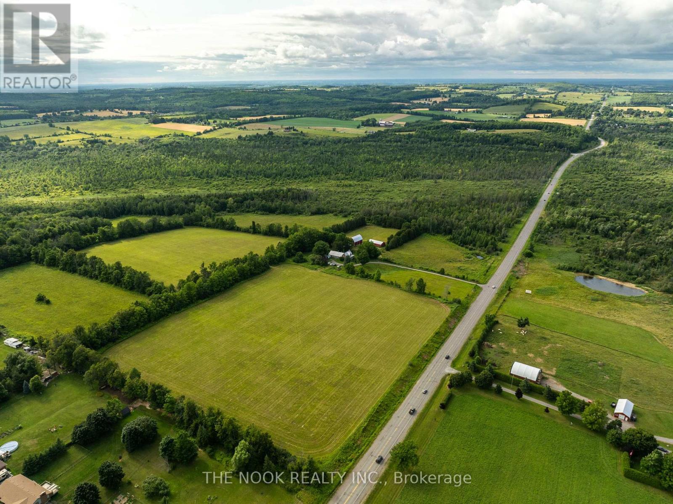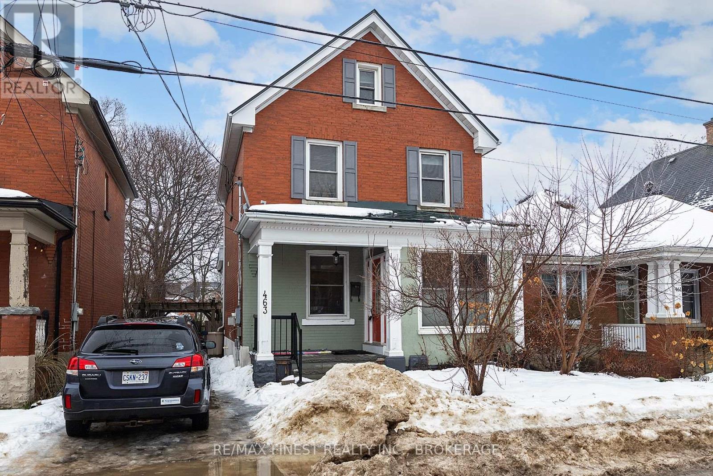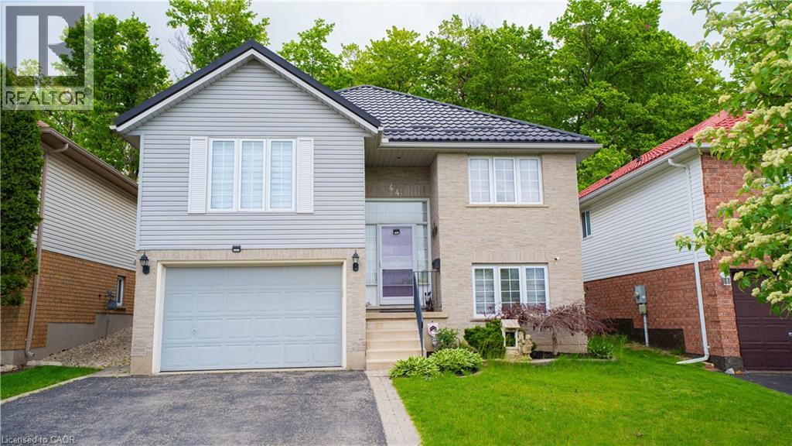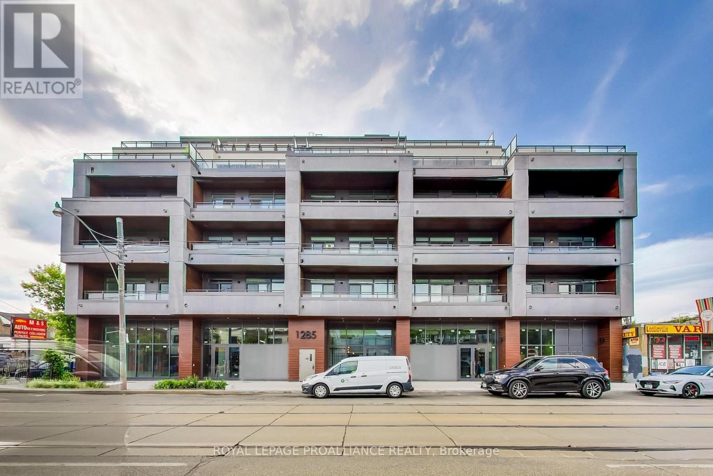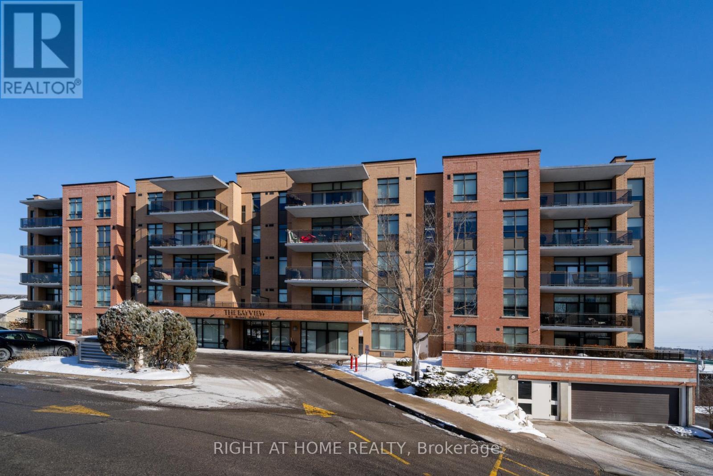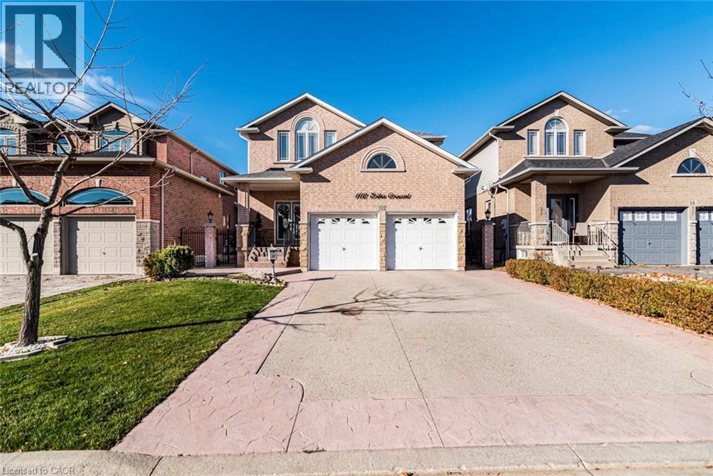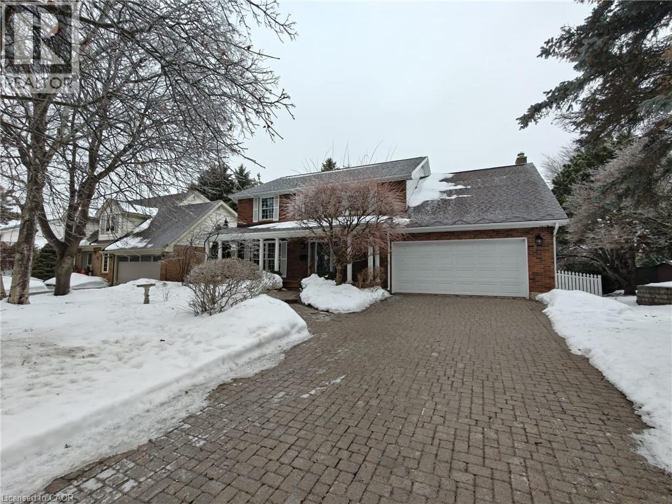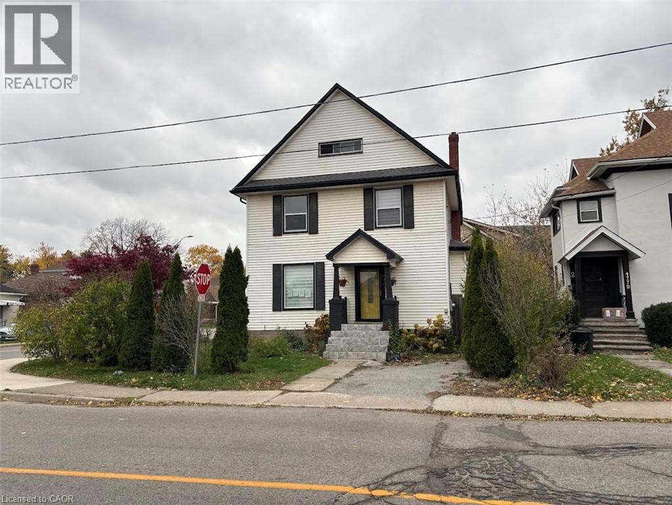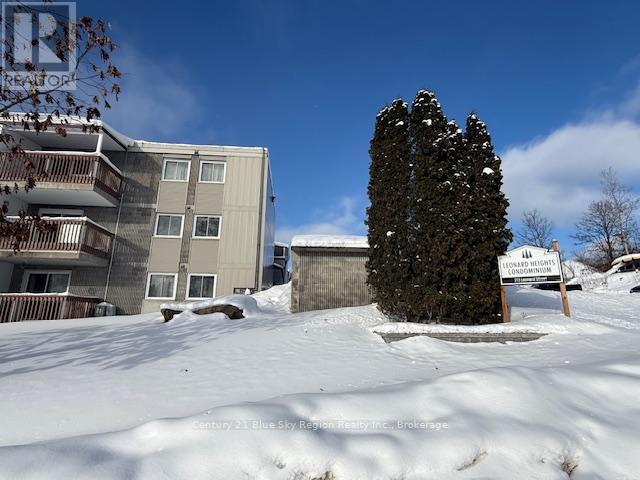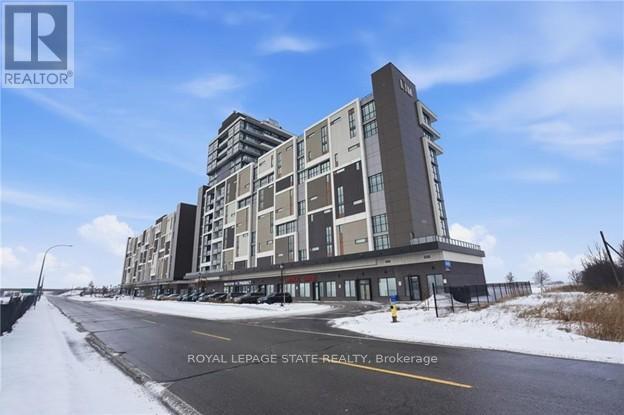987 Griffith Street
London South (South K), Ontario
Super opportunity for any sized family or multi-generational living in this gorgeous & meticulously updated 3+1 Bedroom, 3.5 Bath home with finished walkout lower level all situated in popular BYRON SOMERSET community! This home must be seen in person to fully appreciate size, condition and features! HIGHLIGHTS: attractive curb appeal w/landscaped gardens, multi-car drive & beautiful insulated front door entry system (2018) w/tempered glass sidelights; grand 2-storey foyer; elegant decor & wall colours; plenty of natural light; engineered hardwood floors on main floor & upper hallway (2017); formal living room; awesome open plan layout between kitchen & dining area boasts full kitchen reno (2017) w/classic white cabinetry by CUSTOM MENNONITE FURNITURE, granite countertops, island, walk-in pantry + quality SS appliances; main floor family room w/wood/f/place; main floor laundry & powder room w/new floating vanity (2025); 3 very spacious bedrooms and 2 baths on the upper level boast gorgeous primary w/dual closets & luxurious 5pc ensuite (2016) w/in-floor heat, glass shower, dual sink vanity & stand alone tub; the lower level is perfect for family relaxation, entertainment, extended guest stays or in-law set up boasting updated carpet (2022), large recreation room w/gas/f/place insert, walkout to rear yard, full kitchenette w/appliances, dining area, 4th bedroom, 4pc bath + plenty of storage & utility space; the fully fenced rear yard affords privacy & glorious shade in those hot summer months w/sundeck, lower patio, garden shed & ample grass space for kids or pets. Added features: all updated vinyl windows, main level eavestroughs & downspouts-2023, roof shingles-2015, insulated carriage-style garage door-2013, furnace & AC-2007, hot water heater owned, C/VAC + more. Walking distance to public elementary school, transit, parks, Byron shopping & fantastic Boler Mountain skiing & adventure park! (id:49187)
278 Ivey Crescent
Cobourg, Ontario
Experience the luxuries of a custom home with the convenience of being close to important amenities in a highly sought after Cobourg neighbourhood. 278 Ivey Crescent is a 2+2 bedroom, 3 full bathroom bungalow that checks all of the boxes, and then some. After walking up the nicely landscaped front entrance, you'll enter the inviting foyer and immediately feel welcome. The massive eat in kitchen is complete with a breakfast bar island, quartz countertops, a walkout to the backyard and is seamlessly connected to the expansive sun filled living room. This open concept area of the home is an entertainer's dream. Just off the kitchen is a formal dining room, perfect for hosting the family on those special occasions. The primary bedroom has everything you'd want; his and hers closets, large windows overlooking the peaceful backyard and a 5-piece ensuite that was tastefully remodeled in 2024. Completing the main floor is a 2nd large bedroom, 4-piece bath and main floor laundry room with separate entrance to the 2 car garage. Heading downstairs doesn't lead to your typical basement. This basement has 2 huge bedrooms, each with a walk in closet. Also on this level is a 4-piece bath. This space is perfect for children or keeping guests extremely comfortable. The rec room has plenty of space to use as you wish, including a wet bar. Additional features that set this basement apart are the sauna room and home office set up. If you weren't already sold, checkout the awesome backyard where you'll find a Beachcomber hot tub, professional landscaping and multiple outdoor living areas for you to relax in. Located minutes from the 401 and key amenities, 278 Ivey Crescent is the perfect combination of convenience and luxury. (id:49187)
2132 County 10 Road
Cavan Monaghan (Cavan Twp), Ontario
A Truly Spectacular 182-Acre Property Nestled Among The Rolling Hills Of Cavan, This Rare Offering Is Currently Enjoyed As A Hobby Farm And Features A Beautiful Blend Of Workable Farmland, Mature Forest, Sweeping Countryside Views And Endless Opportunity For Outdoor Adventure. The Charming Century Farmhouse Has Been Lovingly Maintained And Is Filled With Character Including Original Wood Trim, Vintage Door Mouldings, High Ceilings, An Original Staircase And Wood Plank Flooring. The Main Floor Includes A Spacious Kitchen, A Renovated 3-Piece Bathroom With Laundry, A Large Dining Area With A Newly Installed Woodstove, A Newly Built Family Room And A Fabulous Mudroom With Shiplap Accents. The Living Room Is Generously Sized With Stunning Millwork, And An Additional Main-Floor Room Offers Flexible Use As A Bedroom, Dining Room Or Den. Upstairs Features An Office Nook With A Beautiful Arched Feature Window, A Large Primary Bedroom, A Second Bedroom And A 3-Piece Bathroom With Tub. The Property Also Includes Several Outbuildings, Making It Ideal For Anyone Needing Significant Shop Or Storage Space. A Beautifully Restored Century Barn Houses Cattle In The Lower Level (Currently Hobby Use) Complete With 2 Fenced Pastures With Hotwire, Feeders And Water. The Upper Level Has Been Transformed Into An Incredible Entertaining Space With A Bar And Panoramic Rural Views, Perfect For Private Gatherings. Additional Structures Include A Newly Built Chicken Coop And A Second 30 X 60 Barn Ideal For Storage Or Workshop Use. Located Just Off County Road 10 North Of Highway 115, This Extraordinary Property Offers Unmatched Privacy, Accessibility And 182 Acres Of Pure Countryside Living! (id:49187)
463 Victoria Street
Kingston (Central City East), Ontario
Discover a solid investment opportunity in the heart of Kingston's university district with this well-maintained Queen's student rental property, ideally located within walking distance to campus, downtown amenities, transit, and shopping. This charming 2-storey all-brick home offers both character and functionality, complete with dedicated parking-an added bonus in this high-demand location. Inside, the home features five spacious bedrooms and two fully updated bathrooms, making it an excellent option for student rental income. The main level includes convenient dedicated laundry area, a large kitchen with updated cabinetry and appliances, a separate pantry, and a dining area perfect for shared meals or study sessions. The generous layout continues outdoors with a large deck and a fully fenced backyard, providing private outdoor space for tenants to relax and enjoy. A full unfinished basement provides excellent potential for future expansion. With the right plans and approvals, the lower level could be finished to add additional bedrooms or living space, further increasing the property's rental capacity and investment return. With hardwood flooring and classic architectural details, the home retains its original charm while benefiting from important modern updates. Recent improvements include updated windows, roof, gas furnace, central air, and modern bathrooms to ensuring comfort and lower maintenance for years to come. Move-in ready and attractively updated, this property is an ideal opportunity for investors seeking reliable rental income or for families looking to secure housing for a student while offsetting costs. Whether you're entering the Kingston market for the first time or expanding your portfolio, this property delivers location, character, and strong investment potential. (id:49187)
44 Dunnigan Drive E
Kitchener, Ontario
Welcome to 44 Dunnigan Drive!** A stunning raised bungalow located in the desirable Kitchener area, offering a tranquil and peaceful setting. This beautiful home features a spacious layout wit a large kitchen perfect for family gatherings and entertaining. Step outside to enjoy the expansive backyard and a deck ideal for summer barbecues and outdoor relaxation. With a total of 4 bedrooms, 2 living rooms this property provides ample space for family and guests. Don't miss the opportunity to own this exceptional home in a prime location. **Key Features** -Raised bungalow design -Prime Kitchener location -Quiet, family-friendly location -Spacious kitchener -Large backyard wit deck -4 Bedrooms (id:49187)
206 - 1285 Queen Street E
Toronto (Greenwood-Coxwell), Ontario
Welcome to The Poet, an intimate boutique residence in the heart of Leslieville. This highly sought after 2nd floor corner suite offers desirable north exposure and beautiful natural light throughout the day, with open views along vibrant Queen Street East. Thoughtfully designed, this spacious 2 bedroom plus large den layout stands apart. The second bedroom includes an east-facing window that brings in gorgeous morning light, creating a bright and comfortable space. The oversized den offers true flexibility and is ideal for a dedicated home office, library, nursery, or guest area. The open concept living and dining space flows seamlessly from a sleek modern kitchen with integrated appliances and contemporary cabinetry. Nine-foot ceilings and floor to ceiling windows enhance the sense of space and light, while the corner positioning adds privacy and an airy feel throughout. A standout feature is the generous 119 square foot balcony, accessible from both the living room and the primary bedroom. This expansive outdoor space truly extends your living area and provides the perfect setting for outdoor dining, entertaining, morning coffee, or relaxed evenings. For added convenience, the locker is located right outside the unit. Residents enjoy premium building amenities including a concierge, rooftop Sky Garden with gas BBQs and lounge seating, a fully equipped and modern gym, a stylish party room with wet bar, theatre screen and plush seating, a pet spa, an in-house bike repair station, and direct access to Maple Leaf Forever Park. With the 24 hour Queen streetcar just steps from the door and the Martin Goodman Trail nearby, this location offers seamless connectivity in one of Toronto's most sought-after neighborhoods. (id:49187)
310 - 171 Shanly Street
Scugog (Port Perry), Ontario
Spacious corner unit in sought after Bayview Condominium located in historic Port Perry. Short stroll to downtown shops, restaurants, lakefront park and marina. This 1100 sf ,2 bedroom, 2 bathroom unit is the largest of the 2 bedroom units and is the only model that offers both east and west exposure with 2 totally private balconies. Ensuite laundry and storage. 9 ft ceilings. Capability to install electric vehicle charging station at buyer's expense. 3 walkouts with city and lake views. Please note that parking spot is #38 ( (legal Level A unit 37) (id:49187)
102 Erika Crescent
Hamilton, Ontario
Welcome to 102 Erika Crescent. Lovely two story detached home in desirable mountain area with 4 bedrooms, three and a half baths. Main floor offers living room, dining room, family room, kitchen laundry, and powder room. Second floor offers 4 good sized bedrooms, hardwood floor. granite counter top, many pot lights, Super clean, freshly painted. Concreate patio in the backyard. (id:49187)
362 Pommel Gate Crescent
Waterloo, Ontario
Discover 362 Pommel Gate Crescent, a spacious and well-appointed home nestled in Waterloo’s highly sought-after Beechwood neighbourhood. Offering more than 3,000 sq. ft. of finished living space, this property features five well-proportioned bedrooms, a welcoming foyer, a sun-filled living room with fireplace, and distinct dining and lounge areas ideal for everyday living and entertaining. Recently refreshed and set on a mature, tree-lined lot, the home also includes a finished basement providing additional flexibility and living space. Tenants will enjoy exclusive access to Beechwood community amenities, including a pool, tennis courts, and clubhouse. Conveniently located near top-rated schools, parks, walking trails, and just minutes from the University of Waterloo, this home is an excellent option for students, faculty, or families. A rare leasing opportunity in one of Waterloo’s most desirable neighbourhoods. (id:49187)
4789 St Clair Avenue
Niagara Falls, Ontario
Sold as is, where is basis. Seller makes no represenations and/or warranties. All room sizes approximate. (id:49187)
307 - 213 Leonard Street
North Bay (College Heights), Ontario
Welcome to your new home in this charming 2-bedroom, 1-bathroom condo, perfectly situated in a highly desirable condominium building. As you step inside, you'll discover a thoughtfully designed space with updated flooring in both the kitchen and bathroom, ensuring a fresh and contemporary feel. The eat-in kitchen has ample cabinets and features stunning quartz countertops that provide ample space for meal preparation and entertaining. The 4 piece bathroom is equipped with a granite vanity, adding a touch of luxury to your daily routine. One of the standout features of this condo is the balcony with Northern exposure, offering a serene space to unwind and enjoy the outdoors. For your convenience, you'll find laundry facilities located on the same level as your unit. Additionally, the condo includes one designated parking spot with ample visitor parking available, ensuring hassle-free parking for both you and your guests. Don't miss the opportunity to make this delightful condo your new home. With its prime location and tasteful updates, it offers a perfect blend of comfort and convenience. Schedule your viewing today and experience all that this wonderful condo has to offer! (id:49187)
905 - 550 North Service Road
Grimsby (Grimsby Beach), Ontario
9th-floor unit at the Waterview Condominiums featuring a generously sized balcony with stunning views of Lake Ontario, 2 bedrooms, and 2 full bathrooms, close to all major amenities. Property Sold "As Is, Where Is" basis. Seller makes no representation and/ or warranties. (id:49187)

