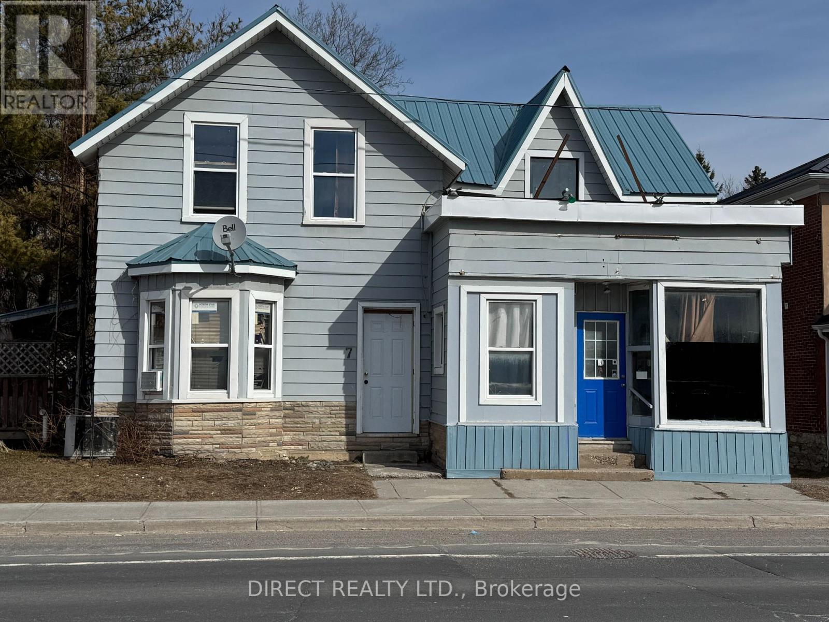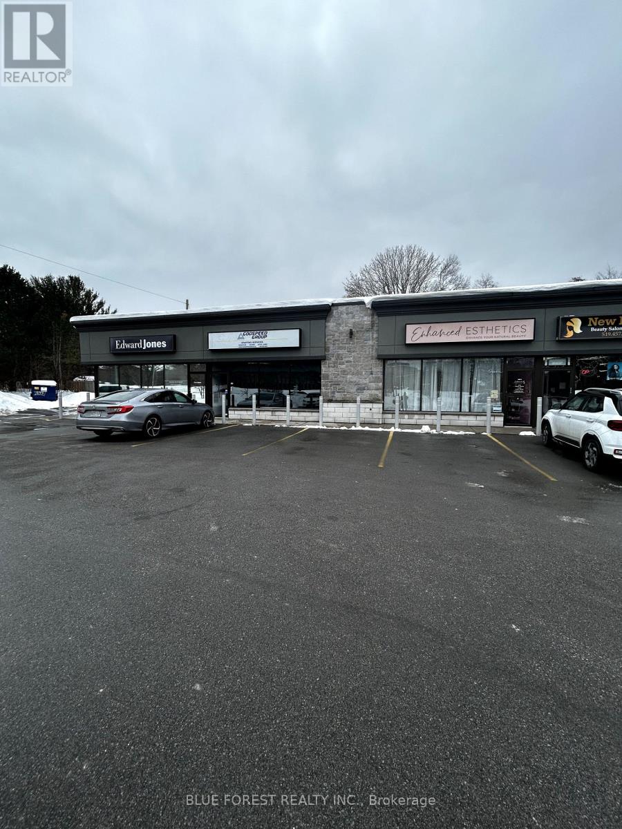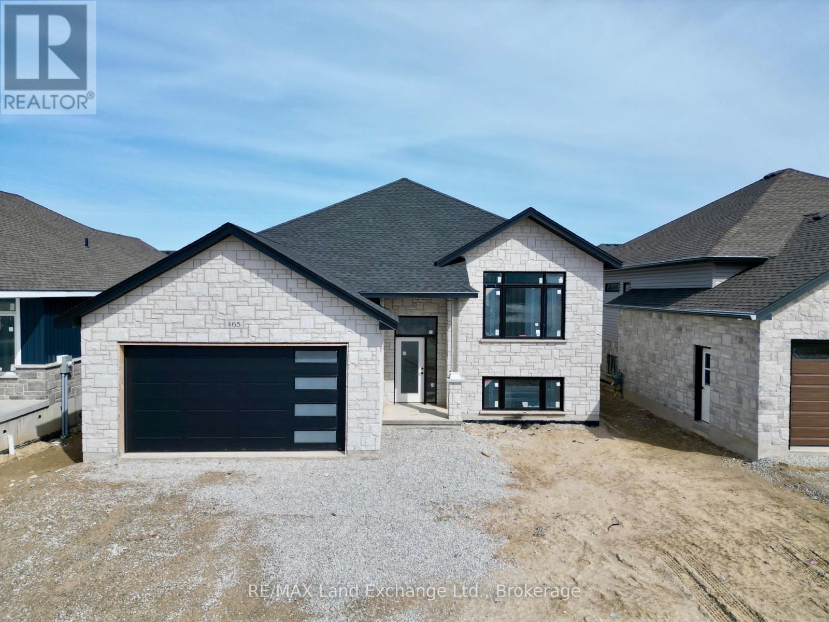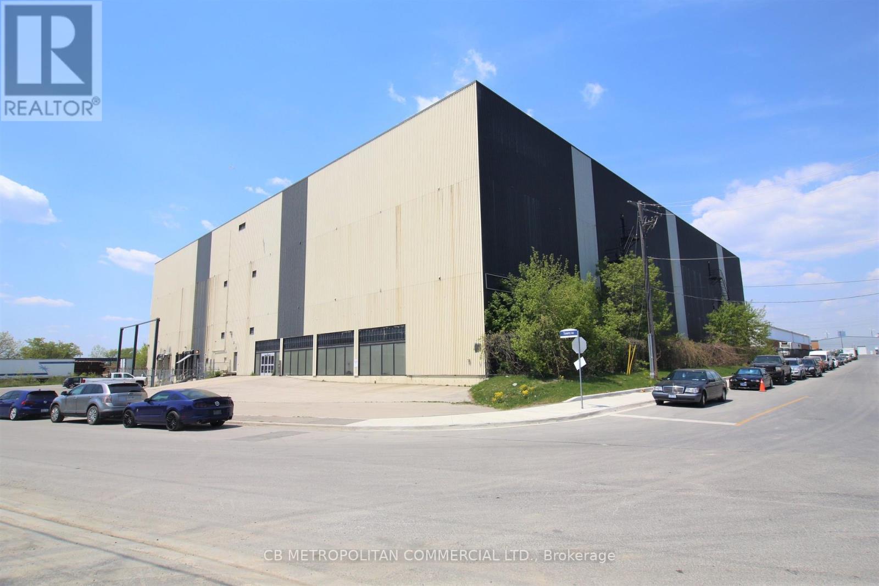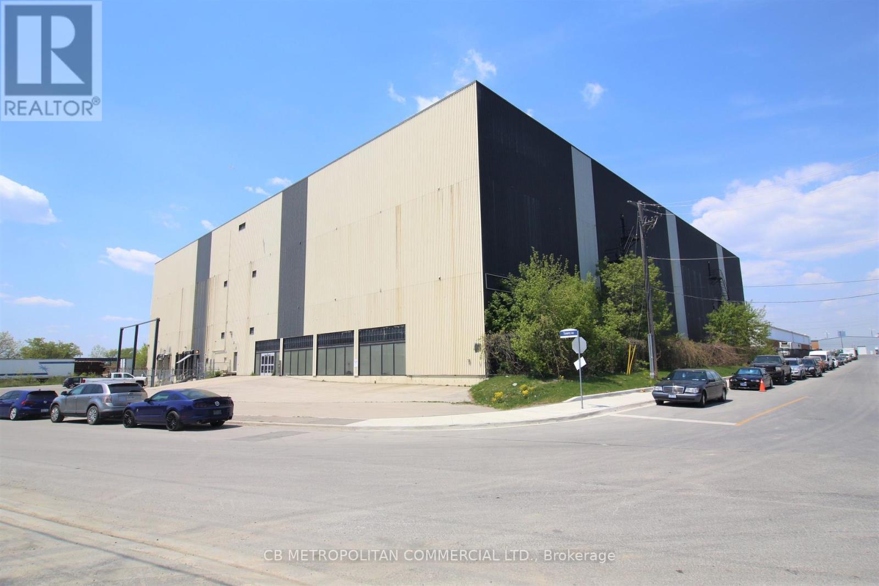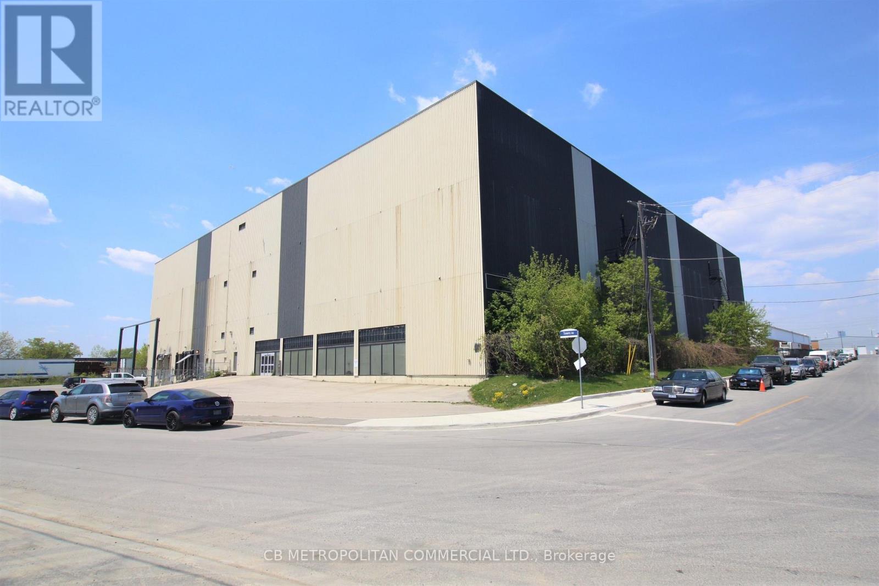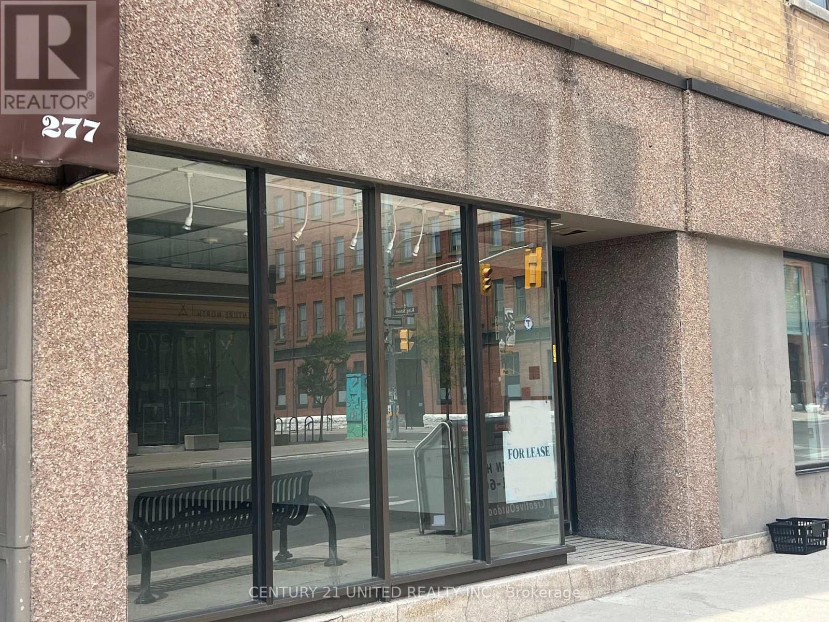33-36 Bell Boulevard W
Belleville (Belleville Ward), Ontario
47 Acres C3 Commercial & Service Industrial IN2 vacant land along Bell Blvd West. Full Highway 401 and Bell Blvd frontage with close access to HWY 401 interchanges . See location video in virtual tour URL. Conditionally Severed (id:49187)
7 Ottawa Street E
Havelock-Belmont-Methuen (Havelock), Ontario
4 Plex currently being used as a rooming house but could easily be converted back to a 4 plex. There are 9 bedrooms and they are all fully rented. Good income. There is a 1-1 bdrm. unit, 1-2 bdrm. unit, 1-3 bdrm. unit downstairs and a 1-4 bdrm. unit upstairs. Newer furnace. Commercial zoning with residential use. (id:49187)
3756 Ninth Street
Lincoln (Lincoln-Jordan/vineland), Ontario
Boutique Winery business nestled in the heart of Ontario's picturesque wine country offers a rare opportunity to own a thriving business with a growing customer base. Spread across approx. 54 acres of vineyard & woodlot in the Creek Shores Appellation, this Winery is situated on a property that boasts picturesque views, has a fully equipped production facility, and a charming tasting room that draws both locals and tourists alike. With award-winning wines crafted by renowned Winemaker Ron Giesbrecht, this Winery is perfect for an owner/operator vintner or investor looking to step into the growing Canadian wine market. The business includes inventory and equipment and everything you need to continue operations seamlessly. The current owners are willing to assist with the transition. Key features: approx. 22 acres of vineyard producing 11 varietals, processing facilities with an approx. 5,500 case annual production capacity, tasting room and a retail shop. Room for expansion. Seize this incredible opportunity to own a piece of the wine industry in one of Canada's premier regions! **EXTRAS** Cistern supplied water for house. Well water supply for vineyard and garden. (id:49187)
5 - 1329 Fuller Street
London East (East A), Ontario
Excellent leasing opportunity in this very attractive north/east London office plaza. Zoning allows for Medical/ Dental, Commercial Schools, Financial Institutions, Personal Services and Offices. Other Tenants include Edward Jones, Hair Salon, Chiropractor, Massage Therapy, Family Doctor. Unit is approx 860 sqft. TMI $8.50 per sqft for 2025. Call for all inquiries and showings. ALLOWED USES FOR ZONING: Office Space, Day Care, Clinics, Commercial School, Video Retail Establishment, Studio, Financial Institution. NO RETAIL SALES (id:49187)
465 Northport Drive
Saugeen Shores, Ontario
2 Separate Units in One House! This raised bungalow features a 3 bedroom, 2 bath unit on the main floor and a 1 bedroom, 1 bath unit in the basement. Located at 465 Northport Drive in Port Elgin it is almost finished on the outside; great location to Northport Elementary and shopping. Features of this home 1394 Sqft home include tiled shower in the ensuite, Quartz counter tops in the main kitchen, central air, gas fireplace in the basement unit, Automatic garage door opener, sodded yard, partially covered 12 x 14 deck, concrete drive and more. HST is included in the list price provided that Buyer qualifies for the rebate and assigns it to the Seller on closing. House can be completed in approximately 90 days. Prices subject to change without notice. (id:49187)
603 - 350 Montee Outaouais Street
Clarence-Rockland, Ontario
This upcoming 2-bedroom, 1-bathroom condominium is a stunning upper level middle unit home that provides privacy and is surrounded by amazing views. The modern and luxurious design features high-end finishes with attention to detail throughout the house. You will love the comfort and warmth provided by the radiant heat floors during the colder months. The concrete construction of the house ensures a peaceful and quiet living experience with minimal outside noise. Backing onto the Rockland Golf Course provides a tranquil and picturesque backdrop to your daily life. This home comes with all the modern amenities you could ask for, including in-suite laundry, parking, and ample storage space. The location is prime, in a growing community with easy access to major highways, shopping, dining, and entertainment. This unit includes heated underground parking. Photos are from a similar model and have been virtually staged. Buyer to choose upgrades/ finishes. Occupancy July 2026, Flooring: Ceramic, Laminate (id:49187)
Unknown Address
,
2nd FLOOR, Short term Industrial storage or light MFG (2 months to 18 months), 2nd floor serviced by 5 x7 ft freight (larger elevator to be installed Q 3/Q4 2025, two shared electric hand palate trucks shared, 28 ft ceilings (id:49187)
Unknown Address
,
2nd FLOOR, Short term Industrial storage or light MFG (2 months to 18 months), 2nd floor serviced by 5 x7 ft freight (larger elevator to be installed Q 3/Q4 2025, two shared electric hand palate trucks shared, 28 ft ceilings (id:49187)
Unknown Address
,
2nd FLOOR, Short term Industrial storage or light MFG (2 months to 18 months), 2nd floor serviced by 5 x7 ft freight (larger elevator to be installed Q 3/Q4 2025, two shared electric hand palate trucks shared, 28 ft ceilings (id:49187)
495 Fairview Road W
Mississauga (Fairview), Ontario
Location, Location, one of the best, Family Neighborhood In The Heart Of The City, Close To Great Schools Shopping Mall, Parks, Transportation, Hospital, Garage Access From House, Private Backyard. Finished Basement, Roof (2018), Water Tank ( 2020), Air Conditioning (2021), Laundry On The Main Floor Walk Out To Side Yard, Beautiful Layout 4+2 Bedrooms, Skylight, Windows (2011), Furnace ( 2007), Central Vacuum W/ Attachment. Great in-law suite with separate entrance. **EXTRAS** 2 Fridge, 2 stove, dishwasher and washer and dryer. (id:49187)
00 Libby
North Grenville, Ontario
Discover a one-of-a-kind opportunity to own 13 acres of recreational land on the picturesque Libby Island. This tranquil oasis, nestled on the Rideau waterway, offers the perfect private escape for you and your loved ones. Located just a short drive from Kemptville and an easy commute from Ottawa, this property provides a fantastic weekend camping option that's not too far from home! The island can be accessed via boat or car over the land causeway from Foster Memorial Park. With over 2000 feet of pristine shoreline, you'll have endless opportunities to explore and enjoy the beauty of the area. The property is environmentally protected, and it's a natural habitat for various species of wildlife and flora. Embark on exciting adventures and create unforgettable memories on Libby Island! (id:49187)
S35 - 277 George Street N
Peterborough (Town Ward 3), Ontario
Great high traffic location for this retail storefront. Approximately 1,498 SF with many approved uses. 2 pc washroom. Close to all downtown amenities and Municipal parking. On City Bus Route. Additional rent estimated at $7.80/SF with utilities included. (id:49187)


