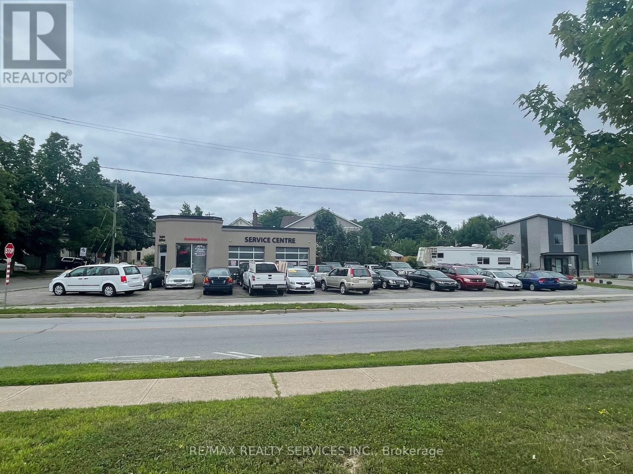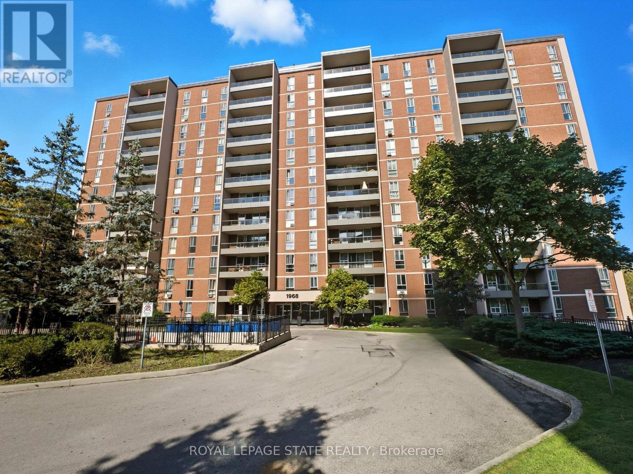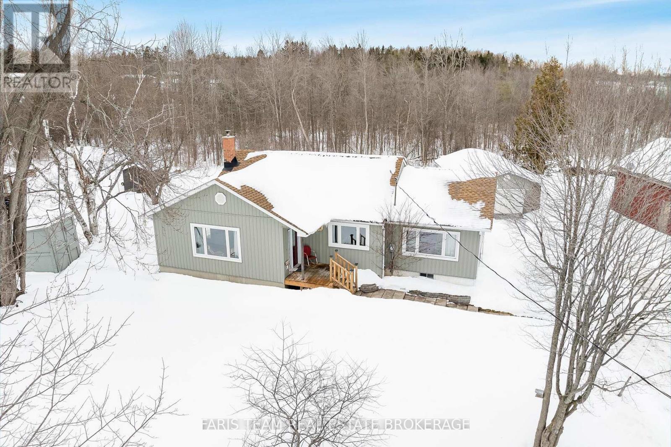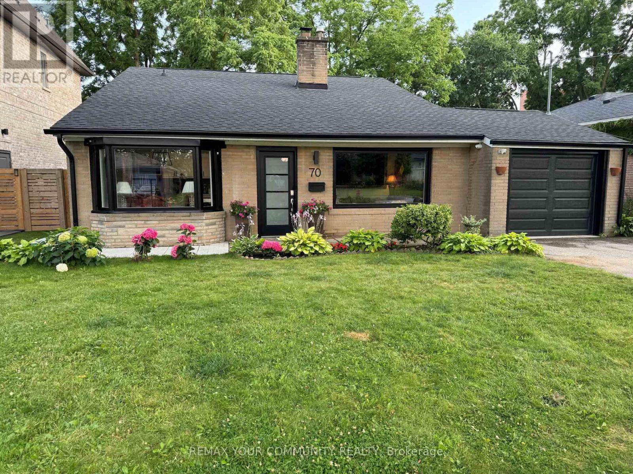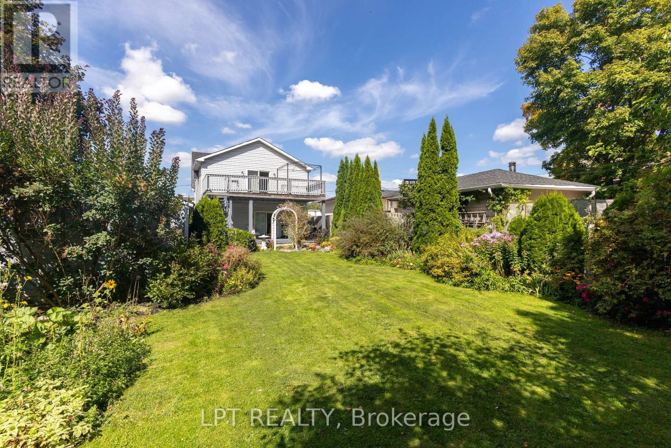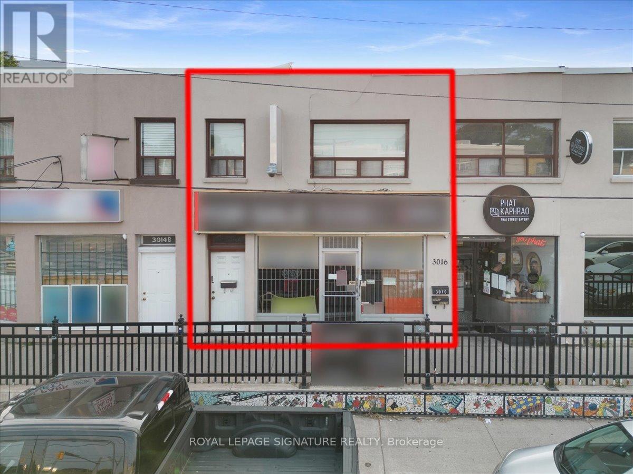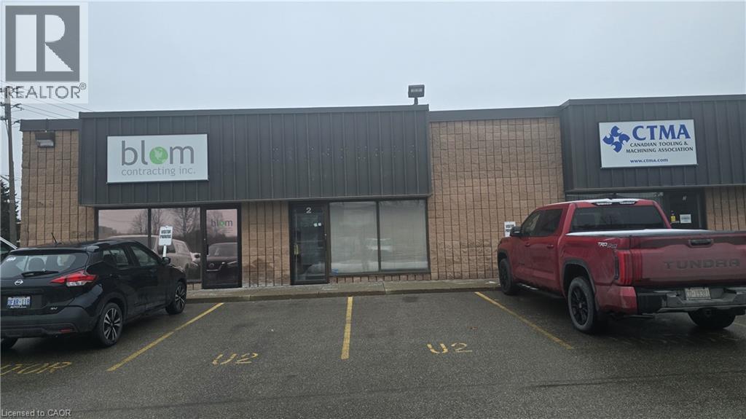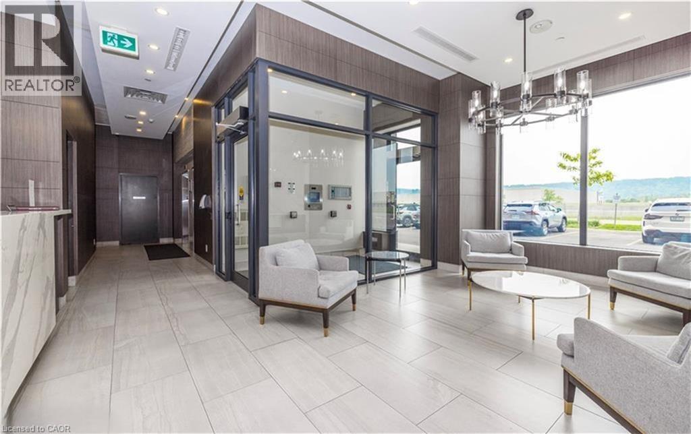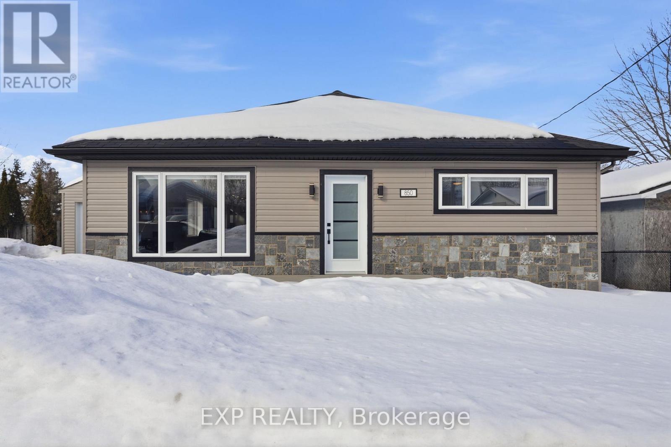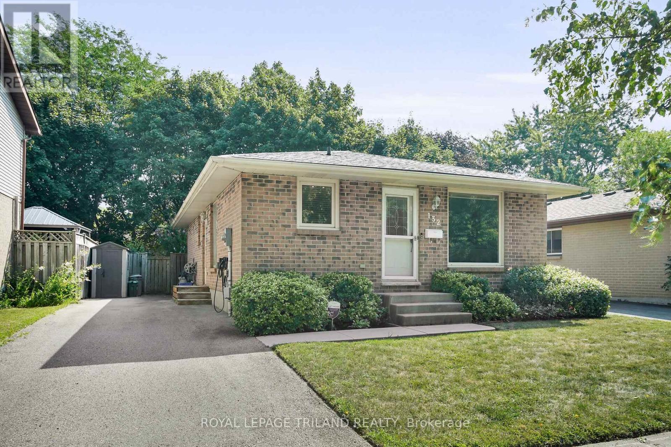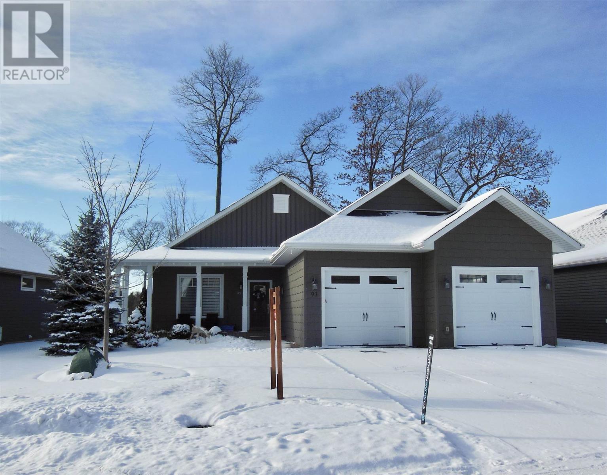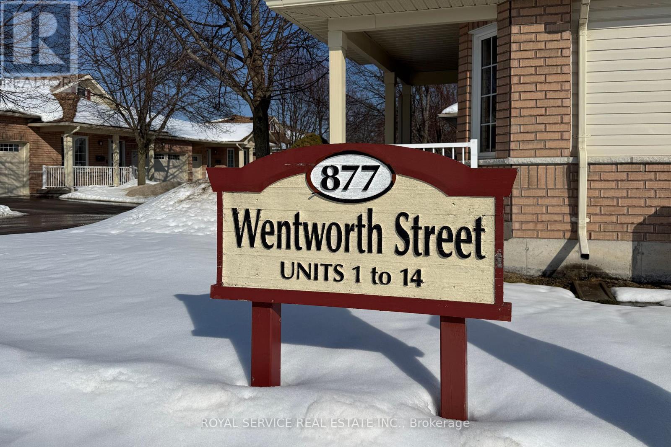54 Ormond Street S
Thorold (Thorold Downtown), Ontario
Turn key automotive set up. Excellent opportunity to own your own mechanic shop / used car dealership. Prime location with high traffic & good exposure on corner lot in growing Thorold. Parking for up to 40 cars, large two-bay garage, reception area, private office, restroom & 2 storage areas. Equipment included. (id:49187)
1103 - 1968 Main Street W
Hamilton (Ainslie Wood), Ontario
Step into this beautifully maintained and recently updated 3-bedroom, 1.5-bathroom apartment. This desirable unit is bathed in natural light andoffers multiple, spectacular views, ranging from the scenic escarpment to lush greenery. Discover a fresh, modern space featuring brand newneutral paint and new flooring (carpet and luxury vinyl installed in 2025) throughout. The kitchen boasts charming maple cabinetry and aconvenient pantry closet. The open-concept balcony is a nature-lover's dream, overlooking the Conservation space with serene North-Westviews-perfect for watching the birds fly by and enjoying the changing seasons. With large windows in every room, ample in-unit storage, and acustom utility closet, this home is as practical as it is beautiful. Well maintained condo includes an INDOOR POOL, GYM, Craft room and fee'sinclude HEAT and WATER consumption! This coveted West Hamilton location is just minutes from Ancaster, Dundas, McMaster University as wellseveral shopping and dining options . An idea fit for first-time buyers, retirees, investors, or anyone seeking turn-key living! (id:49187)
4186 Orkney Beach Road
Ramara (Atherley), Ontario
Top 5 Reasons You Will Love This Home: 1) Beautifully updated lower level with thoughtful improvements extending to portions of the main level, complemented by the majority of windows having been replaced, providing peace of mind for the years to come 2) Attractive bungalow set in a peaceful rural setting, offering a perfect mix of privacy and tranquility, while remaining just a short distance from the shores and recreational opportunities of Lake Simcoe 3) Substantial 40'x40' insulated outbuilding anchoring the property, mindfully designed with a dedicated 20'x20' garage and workshop area, offering exceptional utility and flexibility for craftsmanship, storage, or housing vehicles and recreational equipment with ease 4) Advantageously positioned a mere 15 minutes from the City of Orillia, where you can enjoy convenient proximity to a comprehensive selection of shopping, dining, services, and daily amenities without sacrificing its sense of separation and calm 5) Within easy walking distance to community water access and a convenient boat launch, the property is further enhanced by close proximity to the natural beauty and recreational appeal of nearby Mara Provincial Park. 1,378 above grade sq.ft. plus a finished lower level. (id:49187)
70 Bedford Park Avenue
Richmond Hill (Crosby), Ontario
Newly renovated residence with 3 level back split in a highly desirable Richmond Hill neighbourhood. Just a two-minute walk to GO Transit, public transit, schools, parks, and shops. situated on a spacious lot with mature trees, Both bathrooms have undergone full renovations, and the interior features fresh paint, a floor-to-ceiling fireplace, an updated eat-in kitchen, large bright windows, and hardwood flooring. The lovely backyard includes a kitchen walkout, making this home move in ready. (id:49187)
6823 Main Street
Whitchurch-Stouffville (Stouffville), Ontario
This 4-Bedroom, Single Family Home Is Bursting At The Seams With Potential; There Are Two Bedrooms On The Main Floor With A Large Eat-In Kitchen And Also Two Bedrooms On The Second Floor With A Newer Kitchen And Walk-Out To A Large Porch. Nestled On A Large, Deep Lot In The Heart Of Downtown Stouffville Where Charm, Convenience And Community Come Together. With Multiple Developments In The Area, Including A Townhouse Development Just Two Doors Down This Is An Area That's Primed For Re-development, This Is A Great Opportunity For Land Bankers, Infill Developments Or Even A Large Family That Wants To Be In The Centre Of Everything! Positioned In A Rapidly Evolving Area, The Site Offers Excellent Potential. The Generous Lot Size, Central Location, And Proximity To Key Amenities Make It An Ideal Investment Into Stouffville's Future Growth. Steps To Restaurants, Shops, Parks, The GO Train, And All The Conveniences Of Downtown Stouffville. This Is A Chance To Secure Property In One Of York Region's Most Dynamic Growth Corridors. Property Is Being Sold As-Is, Where-Is. (id:49187)
3016 Bathurst Street
Toronto (Englemount-Lawrence), Ontario
Prime mixed-use opportunity in the heart of Midtown Toronto at Bathurst & Lawrence. 3016Bathurst Street is located in one of the city's most established and affluent neighbourhoods,offering exceptional visibility along a high-traffic stretch with constant pedestrian andvehicle exposure.The main floor features a bright retail storefront with excellent street presence and signageopportunity, ideal for a variety of commercial uses. A fully finished basement providesvaluable additional space, perfect for storage, operations, or potential supplementary income.The second floor offers a well-maintained, VACANT two-bedroom residential unit, ready forimmediate occupancy or rental. Ideal for an end-user looking to live above their business orfor an investor seeking additional income from a stable residential component.The property includes two rear surface parking spaces, with Green P parking convenientlylocated directly in front, enhancing accessibility for customers and tenants. Surrounded byestablished businesses, schools, and public transit, this location benefits from strong areademographics and steady daily traffic.An ideal opportunity for investors or end-users looking to secure a versatile asset in aproven, high-demand Midtown corridor (id:49187)
140 Mcgovern Drive Unit# 2
Cambridge, Ontario
Be your own boss! Well established wholesale Bakery business in an excellent location. Gross sales over $80,000 annually! Owner is retiring! Established since 1991. All equipment and the list of all clientele will be provided for continuity and turn-key operation! The Unit where the business is located is owned by the Seller and must be purchased together with the unit. Please see MLS 40806112 (id:49187)
550 North Service Road Unit# 905
Grimsby, Ontario
9th-floor unit at the Waterview Condominiums featuring a generously sized balcony with stunning views of Lake Ontario, 2 bedrooms, and 2 full bathrooms, close to all major amenities. Property Sold As Is, Where Is basis. Seller makes no representation and/ or warranties. (id:49187)
850 Chapman Street
Clarence-Rockland, Ontario
One-of-a-Kind Modern Home with Walkout Basement & Backyard Oasis! Step into this stunning 4-bedroom open-concept home where style meets comfort in every corner. From the moment you walk in, you'll appreciate the surprisingly spacious layout and bright modern finishes designed for today's families.The heart of the home is a gorgeous white kitchen with a large island with chopping block counter, seamlessly flowing into the dining and living areas-perfect for entertaining or cozy nights in. Sleek barn doors lead to two spacious bedrooms with ample closet space, plus a stylish full bathroom with convenient main-level laundry.Upstairs, a versatile loft with private balcony and powder room offers the perfect space for a home office, guest suite, or 5th bedroom-ideal for remote work or growing families.The fully finished walkout basement features two additional bedrooms, a second full bathroom, and a comfortable TV/family room with direct access to your backyard retreat.Step outside to your private oasis complete with an in ground pool-perfect for summer gatherings with family and friends. A detached single-car garage adds extra convenience and storage. A rare find offering space, style, and flexibility-perfect for families, investors, or anyone looking for something truly unique. (id:49187)
132 Ardsley Crescent
London North (North I), Ontario
Welcome to this charming bungalow nestled in the heart of the family-friendly White Hills. This 3-bedroom, 2-bathroom one floor is a great condo alternative. The main floor offers a functional layout, featuring a bright and inviting living room, a well-appointed kitchen and a dining area. Three bedrooms (virtually staged) and a updated main bath complete the main floor. The fully finished basement provides an additional bathroom and a large family room space offering a private retreat for guests or family members. The laundry facilities are also conveniently located on this level.Step outside to discover a private, fully fenced backyard, a blank canvas for your landscaping creativity and outdoor entertaining. A deck awaits your personal touch, offering the ideal spot for morning coffee or evening gatherings. Recent major updates completed in 2016, including the roof, furnace, air conditioner and front window which will provide confidence and comfort for years to come.This home is an excellent option for first-time buyers or those looking to downsize, offering a fantastic combination of location and potential. It's perfectly situated close to local parks, schools, and amenities. With a bit of vision, this bungalow can be transformed into the perfect place to call home. (id:49187)
93 Crimson Ridge Dr
Sault Ste. Marie, Ontario
Welcome to this stunning bungalow situated along the prestigious Crimson Ridge Golf Course on 71' x 130' lot. This impeccable home showcases high-end finishings throughout. The open concept main floor features 9' ceilings and seamlessly connects the kitchen, dining and living areas, creating an ideal space for everyday living and entertaining. The gourmet kitchen features a large island, granite countertops, premium cabinetry and modern appliances. All 3 full bathrooms continue the luxurious theme with granite surfaces and quality fixtures. The primary bedroom boasts a gorgeous ensuite bath and a spacious walk-in closet. A second bedroom, 2nd bath and a convenient main floor laundry add to the home's thoughtful layout on the main floor. In addition, enjoy sunset views from the west-facing 14' x 10' three-season room with shatter proof glass, a perfect place to unwind and take in the serene 12th hole of the golf course backdrop. The fully finished lower level completes the 2600 square feet of living space this home offers with two additional bedrooms, a gorgeous bathroom, a huge recreation room featuring an electric fireplace, a built-in office area and a wet bar. There's also an extra deep two car garage, offering ample room for vehicles and additional storage. Condo fee includes snow removal of driveway and road, front yard grass cutting, garbage and recycling pick up and road maintenance. This home truly embodies luxury and comfort in a spectacular setting. (id:49187)
6 - 877 Wentworth Street
Peterborough (Otonabee Ward 1), Ontario
Beautiful West-Central Garden Bungalow in a Fabulous Location!Welcome to this bright and spacious bungalow situated in one of Peterborough's most desirable west-central neighbourhoods - just minutes to the hospital, Hwy 115, shopping, and all amenities.This thoughtfully designed home offers an open-concept kitchen, dining, and living area with gleaming hardwood floors and abundant natural light. The updated kitchen (2018) features Corian countertops, refaced cabinetry, and a stylish backsplash - perfect for everyday cooking and entertaining alike. Triple French doors off the great room open to a level deck and private, landscaped yard, ideal for relaxation or summer gatherings.The large primary bedroom includes a walk-in closet and a beautifully updated 3-piece ensuite (2025) with a modern walk-in shower. Convenient main-floor laundry with walk-out to the 1.5-car garage adds comfort and practicality.The finished lower level provides exceptional extra living space with a generous recreation room, third bedroom, office or optional fourth bedroom, full bath, and plenty of storage.A perfect blend of charm, comfort, and convenience - this home is ready for you to move in and enjoy! (id:49187)

