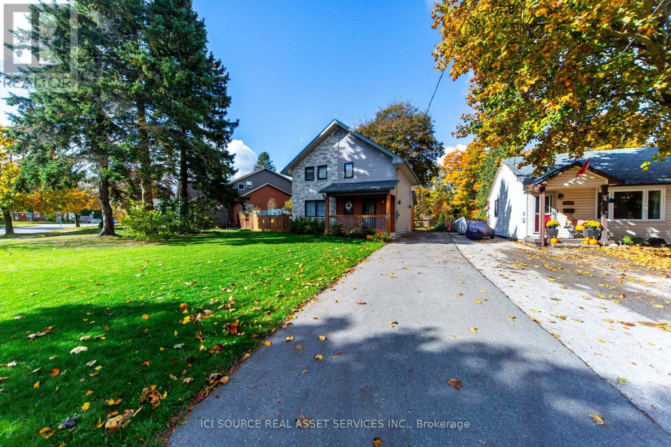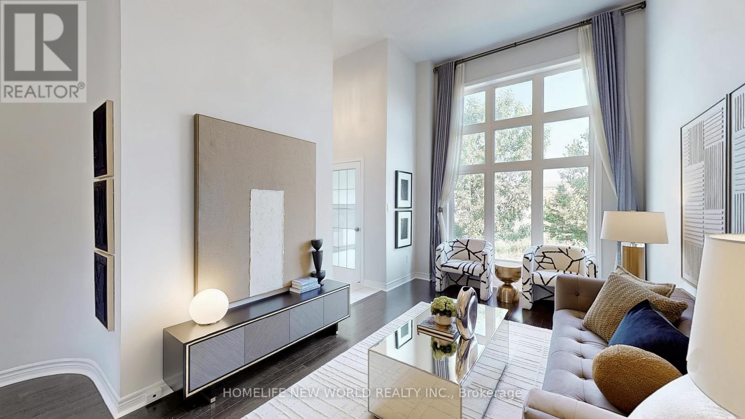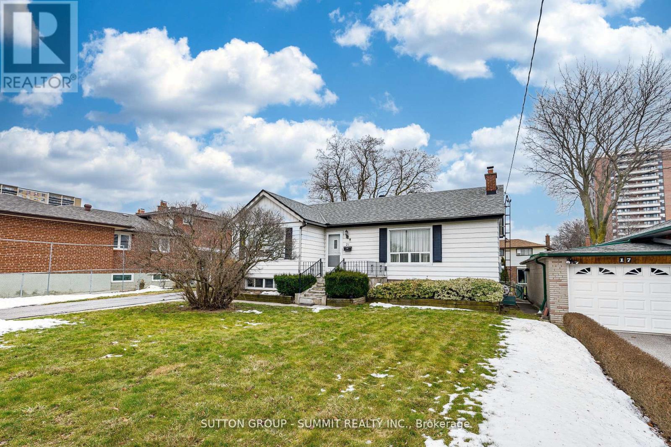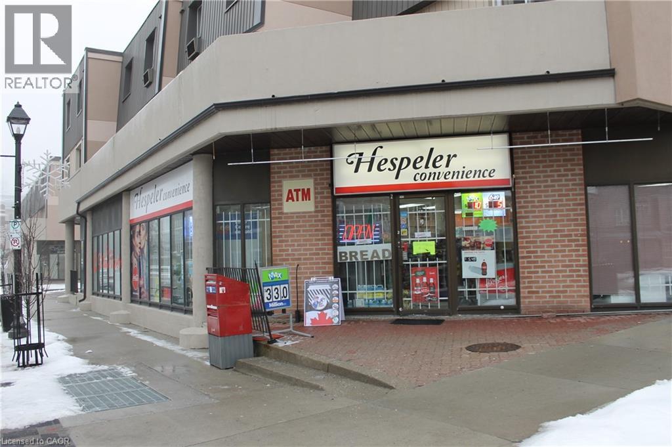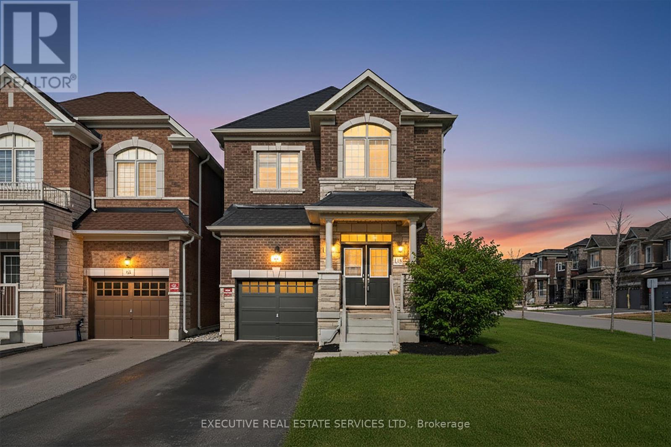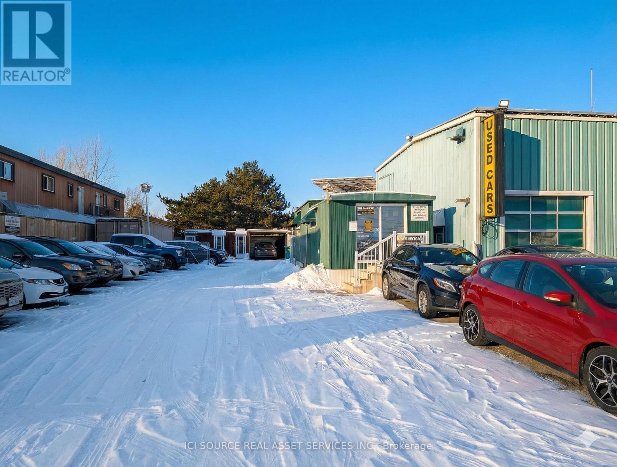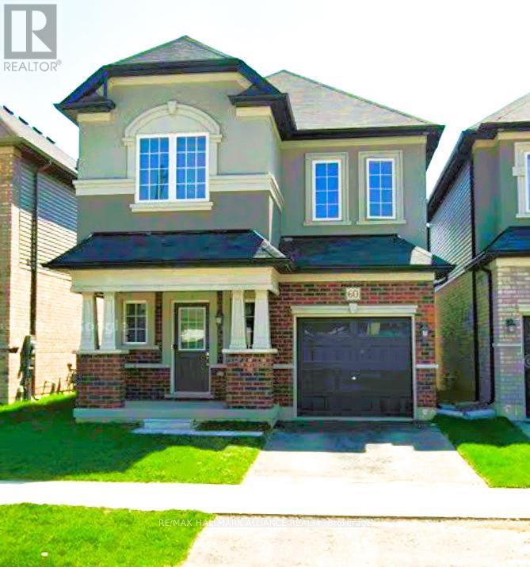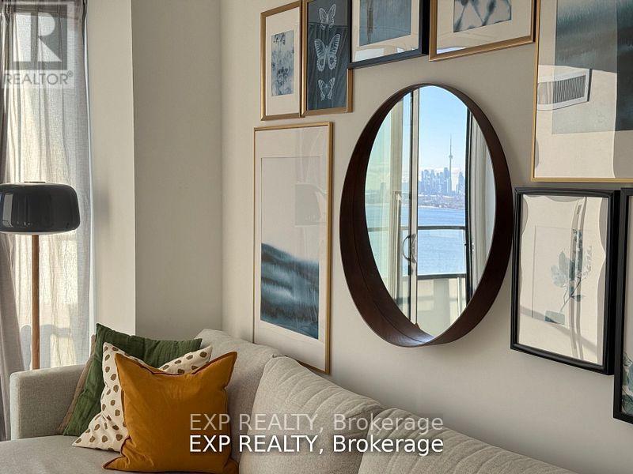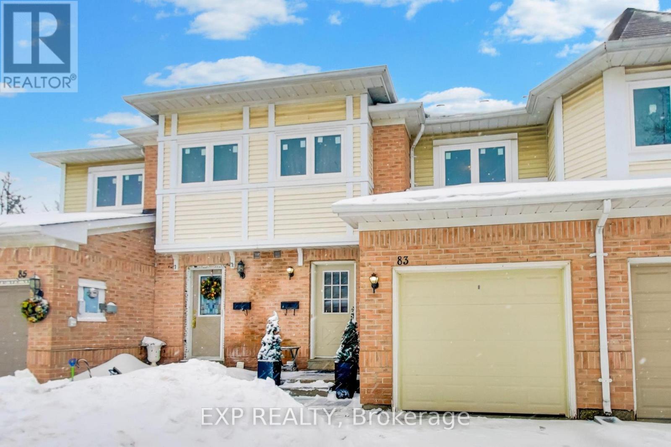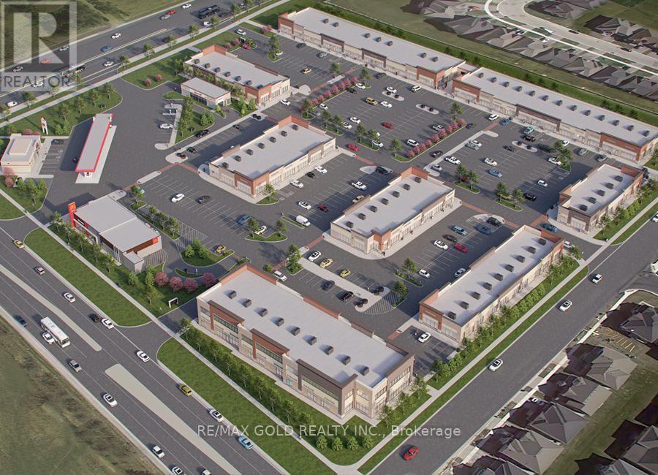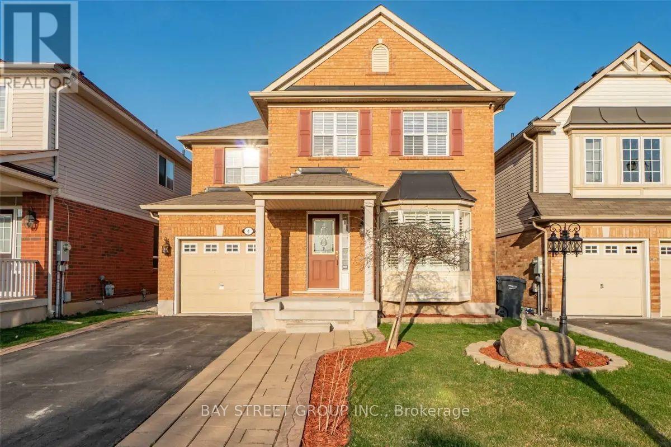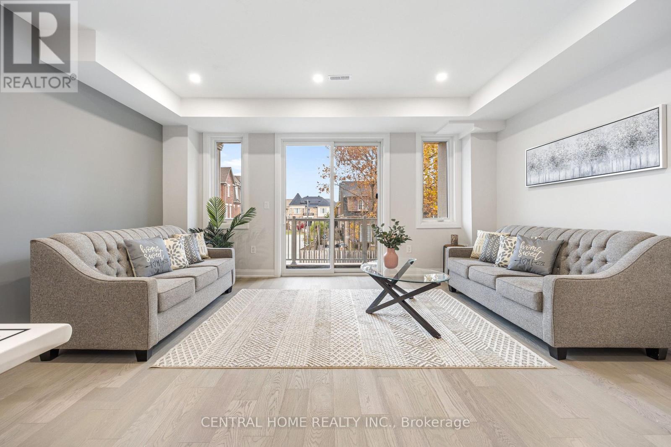199 Mason Boulevard
Halton Hills (Ac Acton), Ontario
Modern Comfort with Forest Views - Walk to Acton GO! Rent: $3,600/month (utilities included). Meticulously rebuilt detached home, blending modern charm with thoughtful design. With 3 + 1 bedrooms, 2 full bathrooms, and powder room, 1,300 sqft plus a fully finished basement, this gem features a hydronic heating system, hydronic radiant floor heating in the basement, providing better indoor air quality and comfort. Features to Fall in Love With: -Finished basement -Massive attic space & large shed -Huge backyard backing onto a forested area with fire pit -Parking for up to 4 vehicles -Stainless steel kitchen appliances -Automated lighting for convenience -Air conditioning (ductless). A Lifestyle That Inspires: -Walking distance to Acton GO Station -Parks, playgrounds, and hiking trails minutes away -Community centre with skateboarding park & hockey arena for family fun -Elementary and high schools within a 5-minute drive. This property is perfect for families, nature enthusiasts, and professionals seeking comfort with a touch of sophistication. Its rebuilt construction ensures peace of mind, while the forest-backed backyard, energy-efficient hydronic heating system, abundant storage, and convenient location balance lifestyle and functionality beautifully. *For Additional Property Details Click The Brochure Icon Below* (id:49187)
23 Victor Herbert Way
Markham (Cathedraltown), Ontario
Markham Ravine Lot Condo Townhouse In The Heart Of Cathedraltown. South Facing, Ravine back view. Over 2,300 Sqft Of Living Space. Front & Back Entrances,$$$ Upgrades W 13Ft Ceiling In Family Rm, Oversized Windows, Finished 4 Pieces Ensuite Bdrm In Basement. Great Size 3-Bdrm on 3rd Floor. Lots Of Stock Space. Hardwood Floor Throughout! Low Maintenance Fee Covers Insurance ,Water, Lawn Care, and Common Area. Mins To Hwy, Schools, Shopping, Park &, Etc. (id:49187)
21 Grace Street
Toronto (Eglinton East), Ontario
Attention Renovators and Builders First Time Offered! Over 1100 sq/ft 2 Bedroom bungalow nestled on large 61 X 137 foot lot in Eglinton East neighbourhood. Complete with Separate Entrance for potential in-law suite. Live, Renovate or Rebuild. Main floor offers Good size Kitchen, large Lazy Susan & Loads of cupboard space. Large Open Concept Living and Dining, Brick F/P & Large Picture Window for lots of natural light. 2 Generous Sized Bedrooms with double closets & a 4 pc Bath Completes the Main floor. Partially finished basement with One Bedroom, 4 Pc Bath, Living Area, Recreation room, Separate Laundry Room and a Workshop/Furnace Room for extra storage. Parking for 4 Cars, Oversized Backyard. Great Location, Situated In Prime Area within Close proximity To Schools, GO Train And All Amenities. Property Being Sold AS/IS . Property Has Major Potential. (id:49187)
48 Queen Street E Unit# 1
Cambridge, Ontario
An exceptional opportunity to acquire the only convenience store serving Hespeler Village. Positioned in a highly visible and walkable location, this established business benefits from built-in local demand with no direct competition in the immediate area. With three years remaining on the current lease, a purchaser gains valuable lease security and operational stability without the uncertainty of short-term tenure. The business is offered at a low, attractive price, creating significant upside potential for an owner-operator looking to increase margins and expand offerings. Two full years of sales and financial statements are available for qualified buyers, providing transparency and a clear picture of revenue performance. The unit includes additional unused space within the premises, presenting immediate growth opportunities. There is room to introduce a sandwich or prepared food counter to drive higher-margin sales, as well as designated space suitable for a postal outlet or similar service-based revenue stream. These value-add components offer clear pathways to increase foot traffic, average transaction size, and overall profitability. This is a rare chance to acquire a strategically located, community-embedded business with strong fundamentals, lease security, and meaningful upside — all at a compelling entry price. (id:49187)
67 Bloomfield Crescent
Cambridge, Ontario
**OPEN HOUSE** Saturday & Sunday Feb 21st & 22nd 2pm-4pm. Great Opportunity To Rent This Remarkable Corner Two Storey Detached House Year Built: 2024 With Above Grade 2528 Sqft. This Bright Upgraded House of 3 Bedrooms (Having a Space for Additional Room / Office / Entertainment / Flex Area Above Level) & 2.5 Washrooms Features An Open-Concept Floor Plan With 9' Ceiling on Both Main & Upper Floors And Is Completely Carpet-Free! **GREAT LAYOUT** Spacious Living & Dining Space, Gourmet Kitchen With Tall Cabinets, Central Island & Breakfast Bar And Large Breakfast Area. Huge Family Room With Walkout to Back Yard. The Upper Level Features 3 Large Bedrooms and a space for additional room / office / entertainment / flex area. The Primary Bedroom Has A Walk-In Closet & 5 Piece Ensuite With a Soaking Tub. 2 More Spacious Bedrooms Along With a Large Flex Area (14'7" x 8'7") With An Additional Washroom And A Conveniently Located Laundry on the 2nd Floor. Mudroom Entrance From Garage and Entrance to the Unfinished Basement. Minutes To Shopping, Dining And The City's Historic Attractions, Arts, Cultural & Recreational Activities And Downtown. **EXTRA INCLUDES**: S/S Fridge, Stove, Dishwasher, Washer & Dryer. (id:49187)
B180 - 4450 Ontario Street
Lincoln (Beamsville), Ontario
Established OMVIC registered used car dealership for sale in Ontario, successfully operating for about 3 years with exceptionally low operating costs and strong growth potential in auto sales. Total monthly expenses for garage insurance, dealership facility rent, and liability insurance are about $600 (Yes, you read that right - just $600 per month including everything!). The business is fully operational and includes a professional website, active DealerTrack and RouteOne accounts for financing, one dealer plate, registration with major automobile auctions across Canada and the USA, active accounts with vehicle manufacturers such as Volkswagen and Land Rover for discounted OEM parts, and registration with multiple ServiceOntario locations, including Saturday locations. A floorplan financing of $50,000 is currently in place and can be expanded depending on your credit score, allowing immediate growth in inventory and cars. This opportunity is ideal for a car enthusiast, an investor, or someone looking to start their first business and enter the auto industry with minimal risk and low overhead costs. No experience is necessary. The current owners will provide full training on how to be a successful dealer, complete system transfer, and up to six months of post-sale support to ensure a smooth transition and continued success. *For Additional Property Details Click The Brochure Icon Below* (id:49187)
60 Macklin Street
Brantford, Ontario
Welcome to 60 Macklin Street, a beautiful newer detached home with exceptional curb appeal, set on a premium lot with no direct rear-facing neighbours in Brantford's highly sought-after Nature's Grand community by LIV. Offering over 2,000 sq ft above grade, this 4-bedroom, 3-bathroom residence showcases stylish, neutral, modern design choices and quality upgrades throughout. The bright, open-concept main floor is filled with natural light from upgraded windows and designed for modern living and entertaining. An upgraded contemporary kitchen anchors the space with neutral countertops, stainless steel appliances, extended cabinetry, and a large island perfect for casual dining and gatherings. The spacious kitchen and breakfast areas flow seamlessly to a walk-out backyard, ideal for outdoor enjoyment and summer entertaining. Upstairs, you'll find four generous bedrooms, including a serene primary retreat complete with a walk-in closet and a spa-inspired 4-piece ensuite featuring a soaker tub and glass shower. Thoughtful finishes and modern touches continue throughout the home, offering both comfort and sophistication. Surrounded by forest, nature, and scenic walking trails, including the renowned Rail Trail with picturesque views of the Grand River - this location offers the perfect balance of tranquility and convenience. Just minutes to Hwy 403 for an easy commute and only 4 km from the Brantford Golf & Country Club, you'll enjoy access to parks, schools, shopping, and all essential amenities nearby. A rare opportunity to own a move-in ready, detached home for an unbeatable price in one of Brantford's most exclusive new communities, where lifestyle, nature, and modern design come together beautifully. (id:49187)
2808 - 20 Shore Breeze Drive
Toronto (Mimico), Ontario
A rare gem in the city! This unique 1+1 layout perfectly blends urban convenience with lakefront luxury living. Featuring 9-ft ceilings and a bright open-concept design, the spacious interior is filled with natural light through expansive floor-to-ceiling windows. The modern kitchen is equipped with high-end stainless steel appliances, quartz countertops, and elegant marble tile finishes. Step out onto your private balcony and enjoy tranquil lake views - highly recommended to show early in the morning to capture the stunning sunrise. Premium building amenities include a fully equipped fitness center, indoor pool, sauna, and party room. The highly acclaimed Kingsway College School private high school is conveniently located within the building. Fully furnished and includes one parking space, making it ideal for end-users or investors seeking a turnkey opportunity. Showings available any time with one hour notice. Strongly recommended to show early for sunrise with overnight notice. (id:49187)
83 Wickstead Court
Brampton (Sandringham-Wellington), Ontario
Spacious Three (3) Bedroom Townhouse With Finished Basement Located In A Quiet Family Friendly Court. Bright Functional Layout Featuring Large Primary Bedroom With Window. Pot Lights On Both Floors And Plenty Of Natural Light Throughout.The Finished Basement Includes One (1) Bedroom, One (1) Bathroom And A Den Area, Providing Excellent Additional Living Space Ideal For Extended Family, Guests, Home Office Or Recreation Use.Enjoy A Large Private Backyard Perfect For Entertaining Or Relaxing. One (1) Car Garage and One (1) Car Driveway. Court Has Visitors Parking, Allowing Extra Parking Convenience. Close To Hospital, Schools, Parks, Shopping, Transit And Major Highways. Excellent Opportunity For First-Time Buyers, Growing Families Or Investors. A Property Not To Be Missed. (id:49187)
8 - 11655 Mcvean Drive
Brampton (Toronto Gore Rural Estate), Ontario
Prime Leasehold Property for Sale - 2,057.60 Sq. Ft. with Guaranteed Long Term Rental Income. We are pleased to present a rare investment opportunity in one of the most vibrant commercial areas on the Brampton and Caledon border. This 2,057.60 sq. ft. leasehold property is strategically located at the major intersection of McVean Drive and Mayfield Road, ensuring maximum visibility, accessibility, and exposure to consistent traffic. This property is not a business for sale - it is a fully operational commercial space with an established, long-term tenant. Investors will benefit from assured rental income from day one, offering a secure and stable return. The tenant has a proven track record of timely payments, providing peace of mind and eliminating common leasing uncertainties. The property is part of a thriving commercial plaza that serves the local community with a mix of shops and services. All units in the plaza are operational, creating a lively, attractive environment that draws regular foot traffic. Its location at a busy intersection further enhances visibility, making it ideal for tenants and ensuring the property remains highly desirable in the market. This is a turnkey investment opportunity, perfectly suited for investors seeking a reliable, long-term asset with minimal management hassle. The property's strong location fundamentals, stable tenant profile, and continuous cash flow make it a rare find in the Brampton-Caledon corridor. McVean Drive & Mayfield Road - high-traffic commercial hub. Tenant: Long-term, reliable, providing guaranteed rental income. Plaza: Fully operational with multiple shops serving the local community. Investment: Ideal for long-term, secure returns; turnkey and low-risk. Don't miss this opportunity to own a commercial property at one of the most sought-after corners in Brampton. Whether you are a seasoned investor or a new entrant, it offers both stability and growth potential in a prime location. (id:49187)
4 Decker Hollow Circle
Brampton (Credit Valley), Ontario
Offers Anytime! Best Value In Credit Valley- Mattamy Built 1890Sqft+Fin Bsmt. Avoid Bidding Wars And Check This Beauty Out Today! This Meticulously Maintained Home Must Be Seen By Buyers Who Appreciate Location, Privacy, Natural Light & Practicality. Bonus Features: Upper Level Laundry & Den, Large Principle Rooms, Upgraded Common Bath, Inside Entry To Garage, Finished Basement with separate entrance. More pictures to be uploaded soon (id:49187)
2946 Elgin Mills Road
Markham (Victoria Square), Ontario
*Elevator / Furnished* Welcome to 2946 Elgin Mills Rd E! This Immaculate Luxury 5 Bedrooms / 6 Beds Available Furnished and 5.5 Bathrooms Residence Is Located In The Prestigious And Highly Sought-After Victoria Square Community. Thoughtfully Designed With Elegance And Functionality In Mind, It Features A Modern Kitchen With An Oversized Center Island, Sleek Finishes, And Potlights Throughout. The Spacious Family Room Includes A Cozy Fireplace Perfect For Relaxing Evenings. An In-Home "Elevator". The Oversized Primary Suite Boasts A Private Terrace, A True Retreat. Enjoy The Convenience Of Upper-Floor Laundry, Professional Interior Design Touches Throughout. With 2 Parking Spaces. Ideally Situated Directly Across From Victoria Square Park With Easy Access to Highway 404, Costco, And All Essential Amenities. Top Ranking Schools. This Home Is Steps Away From Top-Ranking Schools such as Sir Wilfrid Laurier PS, Pierre Elliott Trudeau HS (FI), And Richmond Green High School/Parks. GO Transit, Major Shopping Mall Costco, Home Depot ,Staple within 5 min driving. ( (Elevator, Alarm System, Ev Charger, Smart Thermostat, Pot lights & Harwood Flooring Through The House).*Elevator/Furnished* (id:49187)

