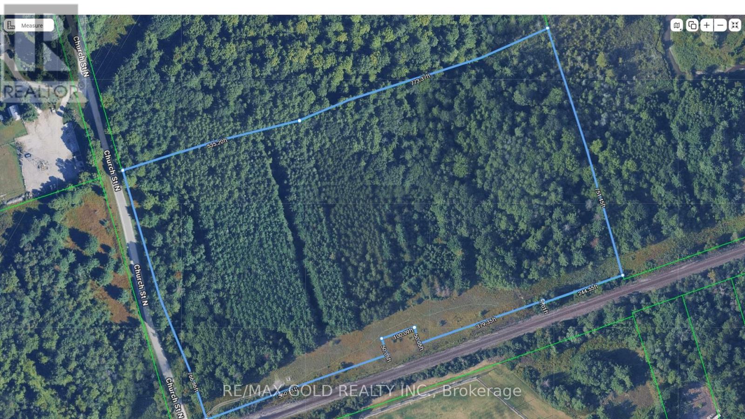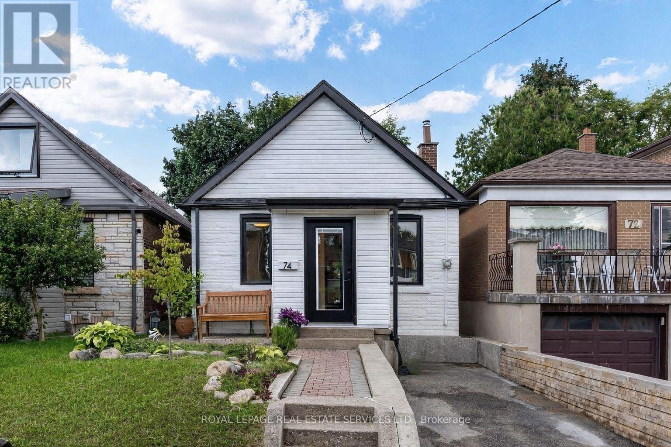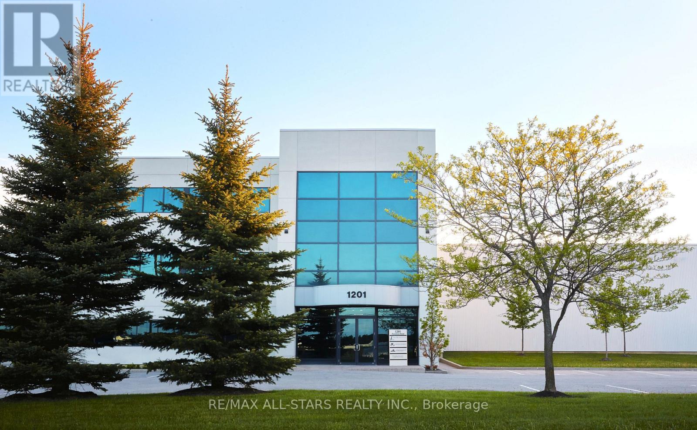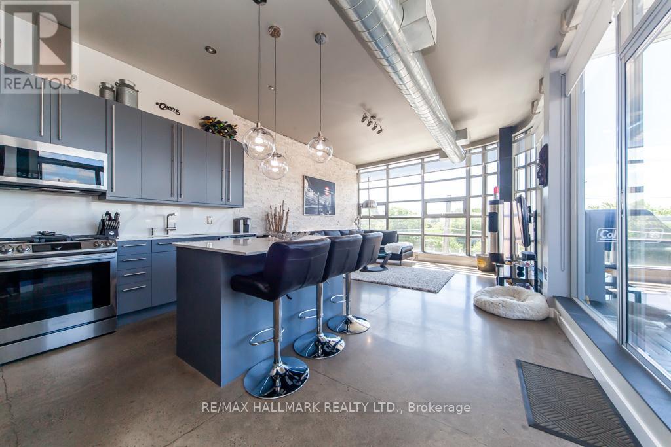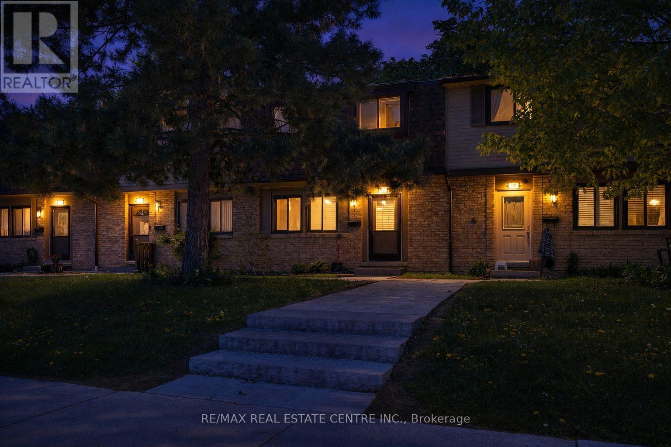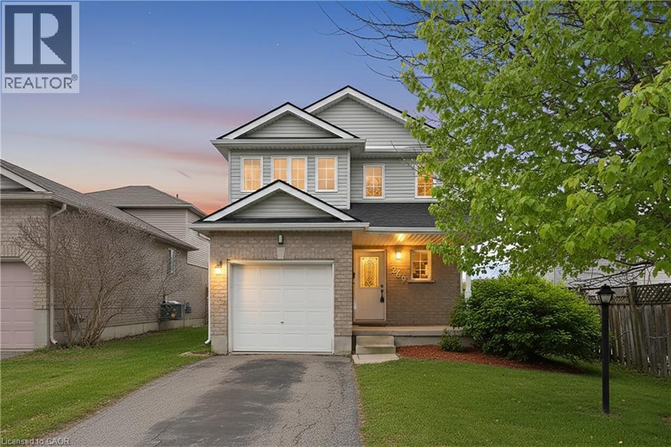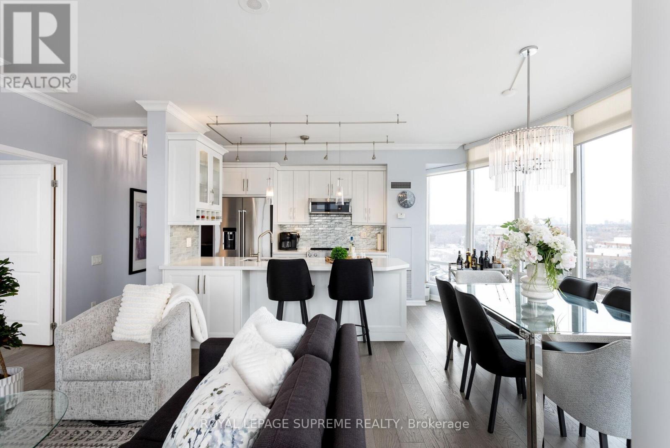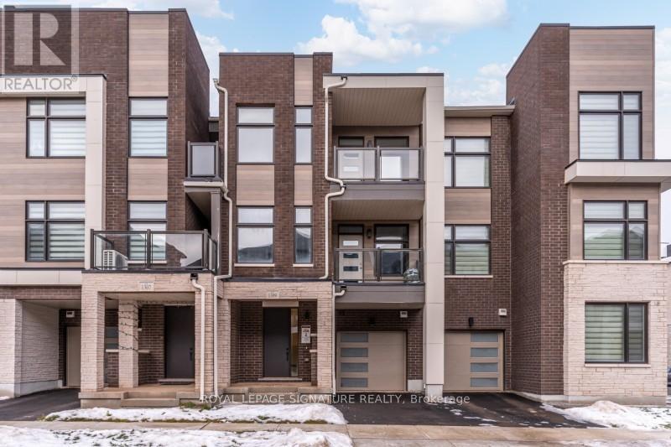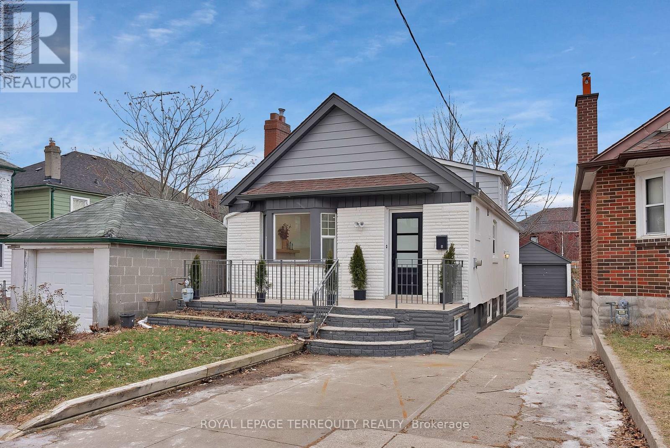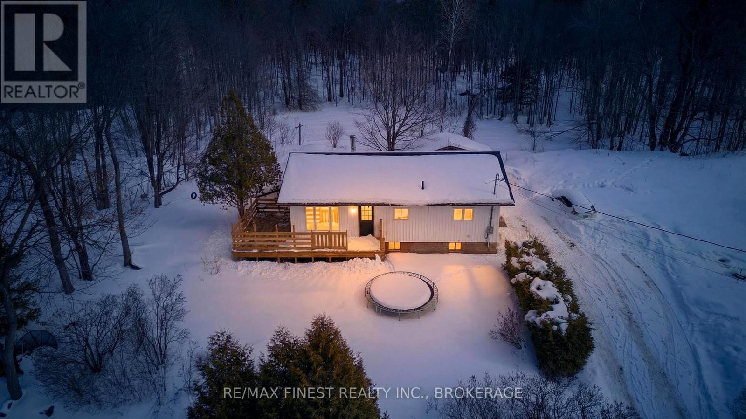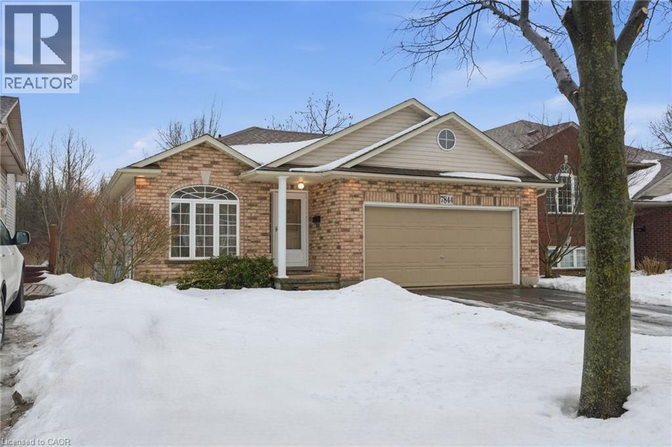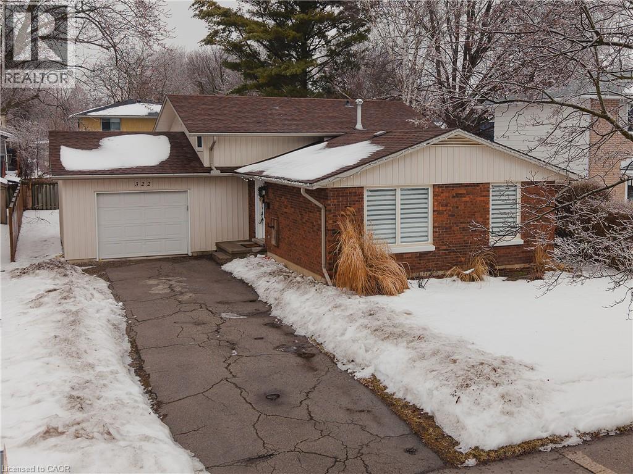560 Taunton Road W
Ajax (Northwest Ajax), Ontario
Priced to Sell - 22 Acres of Prime Wooded Land - Ajax - Fronting Church Street & Near Taunton Road - $999,999 An exceptional opportunity to acquire 22+ acres of prime wooded land in one of Ajax's most sought-after communities, offered under $1 million. This rare parcel features Church Street frontage, proximity to Taunton Road, and excellent access to Highway 401, 407, transit, schools, parks, and amenities, making it a strategic acquisition for investors, developers, or long-term land banking. Currently environmentally protected, the land has no buildable permit under existing zoning, preserving its natural beauty and privacy. While immediate construction is restricted, the property presents outstanding potential for future development, subject to zoning changes. Adjacent developers may also find this parcel appealing as a long-term investment or strategic expansion opportunity. Potential uses include: Future Residential Development: Build a custom estate or consider a multi-lot subdivision once zoning permits. Mixed-Use or Commercial Projects: Leverage Church Street frontage for small-scale commercial or service-oriented use in alignment with future municipal plans.Private Retreat or Estate: Enjoy 22 acres of serene wooded landscape with privacy and natural beauty.Strategic Land Bank: Acquire a rare, high-potential asset in a rapidly growing, high-demand community for future capital appreciation. This once-in-a-generation property combines size, location, and potential, offering flexibility for creative vision and long-term investment strategies. With 22 acres in a high-demand community, priced under $1 million, this parcel represents a compelling opportunity to secure a premium future asset in Ajax. Investors and developers seeking strategic holdings, adjacent expansion, or long-term appreciation will recognize the value of this rare offering. Don't miss the chance to own a substantial parcel of land in a thriving region-the combination of location and size!! (id:49187)
74 Chryessa Avenue
Toronto (Rockcliffe-Smythe), Ontario
Fantastic opportunity to own a charming detached bungalow on a quiet dead-end street with a legal front parking pad. Bursting with curb appeal, this well-maintained home offers a bright and spacious open-concept layout, perfect for modern living and entertaining. A welcoming and functional mudroom entry features heated floors and a double closet, providing excellent storage and everyday convenience. The stylishly updated kitchen showcases open shelving, new quartz countertops, and a convenient breakfast bar, creating a warm and functional heart of the home. Large double French doors open to a private backyard oasis complete with brand-new decking, thoughtfully designed landscaping, and a generous 10' x 12' outdoor shed-ideal for storage or easily reimagined as a home office, gym, or creative studio. An excellent condo alternative and perfect for first-time buyers, this home offers the freedom of homeownership without maintenance fees. Located in the sought-after Rockcliffe-Smythe neighbourhood, this area is known for its strong sense of community, tree-lined streets, and easy access to parks, trails, and local amenities. Enjoy close proximity to the Junction and Stockyards districts, along with the added convenience and future value of the highly anticipated Eglinton Crosstown LRT, plus quick access to Bloor West Village, Jane Subway Station, Eglinton Flats, and Humber River hiking and biking trails. (id:49187)
1201 Nicholson Road
Newmarket (Newmarket Industrial Park), Ontario
Exceptional opportunity in Newmarket's established employment corridor. Functional 54,350 SF freestanding industrial building. 3.05 Acres of land on two parcels. Ideal for warehousing, light manufacturing, or service-based users. 24' clear height, 2 Truck-level door with levelers, 2 Drive-In shipping Doors, generous parking. Efficient 3 story office buildout with elevator access. Conveniently located to major transportation routes and minutes to Highway 404. Well-maintained building. Perfect Head Office Location. (id:49187)
403 - 952 Kingston Road
Toronto (East End-Danforth), Ontario
Absolutely stunning loft space in the heart of Kingston Village. Circular floor to ceiling windows shower natural light all day. 850 sq ft of intelligent open space. Polished concrete floors. Exposed ducts. Modern space with quartz kitchen countertops and backsplash. 10 foot ceilings throughout. Stainless steel appliances. Great parking spot on the ground floor fits a small to medium size vehicle. Storage locker. Common Bicycle area in basement. The Primary bedroom has a large & high walk in closet. Convenient guest 2 piece bathroom. There's a clear view from the living room and balcony to the south and west. The balcony feels like a terrace and has a Gas BBQ with gas line. Measurements are from builder plans. Owner will consider leaving some furniture for Tenant use. Blomus stainless steel ethanol fireplace (Seller may consider allowing use). Tenant responsible for hydro and tenant insurance. Photos are from the previous listing. (id:49187)
102 - 105 Hansen Road N
Brampton (Madoc), Ontario
Welcome to one of the largest and best maintained townhomes in the community. An excellent opportunity for first time buyers, growing families, or downsizers seeking space and convenience without compromise.This bright and spacious 3+1 bedroom, 2 bathroom home offers over 1,200 sq ft of functional living space with thoughtful updates throughout. The primary bedroom features elegant double door entry, large windows, and comfortably accommodates a king size bed. Two additional upper level bedrooms easily fit queen size beds.The updated eat in kitchen is filled with natural light and offers walk out access to a private fenced yard, ideal for outdoor dining and relaxation. The finished basement provides flexible space for a recreation room, home office, gym, or additional bedroom.Prime location just minutes to Highway 410 and Bramalea City Centre, and within walking distance to schools, public transit, grocery stores, restaurants, and fitness facilities.Well managed, family friendly complex with outdoor swimming pool and ample visitor parking. Maintenance fees include Rogers high speed internet, upgraded cable TV, water, roof, window and door maintenance, snow removal, and lawn care for worry free living year round.Includes one owned parking space with option to reserve a second, plus abundant visitor parking. Rarely available unit in a desirable and established community. (id:49187)
269 Millburn Boulevard
Fergus, Ontario
Welcome to 269 Millburn Blvd in Fergus, a beautifully renovated 4-bedroom, 2-bath home located in an established and family-friendly neighbourhood near Scotland St. This move-in-ready property features a bright open-concept layout with new flooring throughout and a modern kitchen complete with brand new stainless steel appliances including fridge, stove, and dishwasher, all installed in 2026. The furnace was also replaced in 2026, offering added efficiency and peace of mind. Enjoy comfortable living in a vibrant community close to parks, schools, shopping, and everyday amenities, with convenient access to Guelph and major routes. A fantastic opportunity for families, first-time buyers, or anyone seeking small-town charm with modern upgrades in the heart of Fergus. (id:49187)
1205 - 15 Windermere Avenue
Toronto (High Park-Swansea), Ontario
Welcome to Windermere by the Lake. This fully renovated 2-bedroom + den, 2-bath corner suite offers nearly 1,100 sq ft of refined living space wrapped in floor-to-ceiling windows beneath 9-foot ceilings. Bright and airy throughout, the home showcases spectacular, unobstructed views of High Park, the city skyline, and the lake, delivering breathtaking sunrises and an unforgettable backdrop for everyday living or entertaining. Thoughtfully redesigned with modern finishes and a versatile den ideal for a home office, this turnkey residence also features a private balcony for seamless indoor-outdoor enjoyment. Ideally located just steps to High Park, the waterfront, trails, transit, shops, and cafés, offering the perfect blend of nature, convenience, and west-end sophistication. Elegant, spacious, and completely move-in ready-this is condo living at its finest. (id:49187)
1309 Anthonia Trail
Oakville (Jm Joshua Meadows), Ontario
Welcome to 1309 Anthonia Drive, a brand new luxury freehold townhouse in the heart of Oakville, offering a perfect balance of modern design, space, and everyday comfort. This beautifully crafted 4-bedroom, 3 full-bath home is thoughtfully designed for both family living and effortless entertaining, 9' ceilings, sleek contemporary finishes and an upgraded skylight in the third bedroom that fills the space with natural light. The open-concept main living area flows seamlessly into a designer kitchen complete with brand new stainless steel appliances and stylish cabinetry, creating a space that is both functional and refined. Enjoy the added luxury of two private balconies, ideal for morning coffee, evening relaxation, or hosting friends. Generous bedroom sizes, spa-inspired bathrooms, and clean modern lines throughout make this home truly move-in ready. Situated in a desirable Oakville neighbourhood close to parks, proximity to top-rated schools, shopping, and major highways including the 403, QEW, and 407, this is a rare opportunity to own a brand new home without the wait. Don't miss your chance to make this exceptional property yours. (id:49187)
40 Leroy Avenue
Toronto (Danforth Village-East York), Ontario
Absolutely Stunning! This detached East York gem has been transformed with over $200K in premium renovations-just turn the key and move in! The bright 1.5-storey layout features 3+1 spacious bedrooms, 2 full baths, new flooring, and brand-new appliances throughout. Enjoy year-round comfort with all-new insulation and total peace of mind with ESA-approved electrical (including a new sub-panel). The primary retreat offers a versatile walk-in closet/reading nook. Massive income or multi-gen potential in the fully finished basement, complete with a separate entrance, second kitchen, and extra bedroom. Set on a generous lot surrounded by luxury rebuilds with fresh sod and a detached garage offering garden suite potential (buyer to verify). Rare 4-car driveway! Unbeatable location: steps to the Danforth, TTC, top-rated schools, and the DVP. Ideal for downsizers, end-users, or long-term value seekers. This is the one you've been waiting for! (id:49187)
12452 Road 38 Road
Frontenac (Frontenac South), Ontario
Pack Your Bags! This Move-In Ready Bungalow Is Waiting for You! This bright and spacious 3-bedroom, 1 full bath bungalow sits on just over half an acre - giving you plenty of room to play, plant a garden, or create the outdoor space you've always wanted. Inside, you'll find a welcoming layout filled with natural light. The living room features patio doors leading to the deck, making it easy to enjoy indoor-outdoor living. The basement is currently unfinished and ready for your creative touch - perfect for adding extra living space, a rec room, or workshop. Recent updates include a Furnace (23), metal roof (22), siding (25) and kitchen. Ask for the complete detailed list of improvements! Outside, additional outbuildings provide extra storage or hobby space. Located close to many lakes and the trail system, this home is ideal for outdoor enthusiasts. Conveniently situated just 6 minutes to Sharbot Lake and only 45 minutes to Highway 401, you'll enjoy peaceful country living with easy access to amenities and commuting routes. Don't miss this opportunity - your next chapter starts here! (id:49187)
7844 Charnwood Avenue
Niagara Falls, Ontario
Clean. Bright. Effortless living. Welcome to this well-kept bungalow in a quiet Niagara Falls neighbourhood, built in 2002 and designed for simple, comfortable one-floor living. The double attached garage adds everyday convenience, while the smart layout makes the home feel open, functional, and inviting the moment you walk in. The heart of the home is the open-concept kitchen with island, flowing directly into a vaulted-ceiling living room with hardwood floors, a cozy gas fireplace, and walk-out access to the backyard—perfect for easy entertaining or relaxed evenings at home. You’ll find two spacious bedrooms and two full bathrooms, including a primary bedroom with ensuite privilege. Flooring is thoughtfully finished with hardwood in the living space, tile through the kitchen, hall, and baths, and soft carpet in the bedrooms for comfort. Low maintenance. Great layout. Move-in ready.No rear neighbours! If you’ve been waiting for the right bungalow, this is the one that just makes sense. (id:49187)
322 Sandowne Drive
Waterloo, Ontario
Welcome to 322 Sandowne Drive, a beautifully maintained family home in one of Waterloo’s most desirable and family-friendly neighbourhoods. This is the kind of street where kids walk to school, neighbours know each other, and everything you need is just minutes away. Inside, the layout is designed for real life. The gorgeous kitchen features a massive oversized island that anchors the home, overlooking the living and dining areas so you’re always connected, whether it’s weeknight dinners, homework at the counter, or hosting friends and family. Large windows flood the space with natural light, and the flow is effortless, warm, and inviting. Upstairs, you’ll find three great-sized bedrooms and a functional four-piece bath, offering the ideal setup for a growing family. What truly sets this home apart is the multiple living spaces. The lower level offers a fantastic additional family room complete with a wet bar and a full bathroom, perfect for movie nights, teen hangouts, or extended family stays. Down one more level, there’s another finished room that can flex as a guest space, home office, playroom, or workout area, plus storage and a dedicated laundry room. Outside, the massive patio and huge backyard create the perfect backdrop for summer BBQs, kids playing, and quiet evenings under the stars. The side door access adds convenience and future potential, while the long driveway and single-car garage provide parking for multiple vehicles. Walking distance to Sandowne Public School, close to Conestoga Mall, transit, and quick highway access, this location is truly unbeatable. This is more than just a house. It’s a place to grow, gather, and build memories. Book your showing today. (id:49187)

