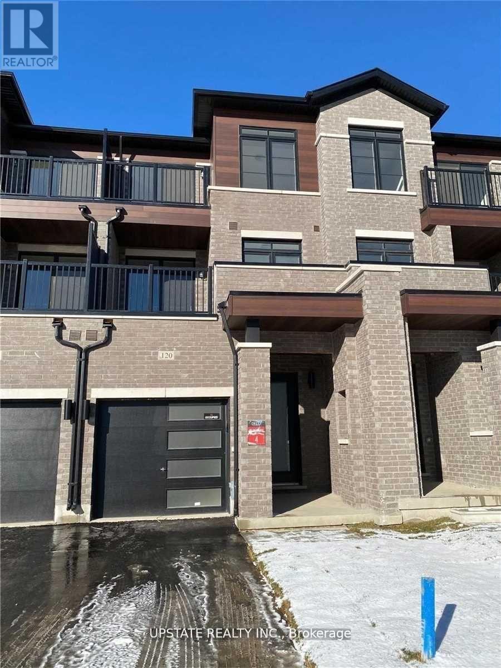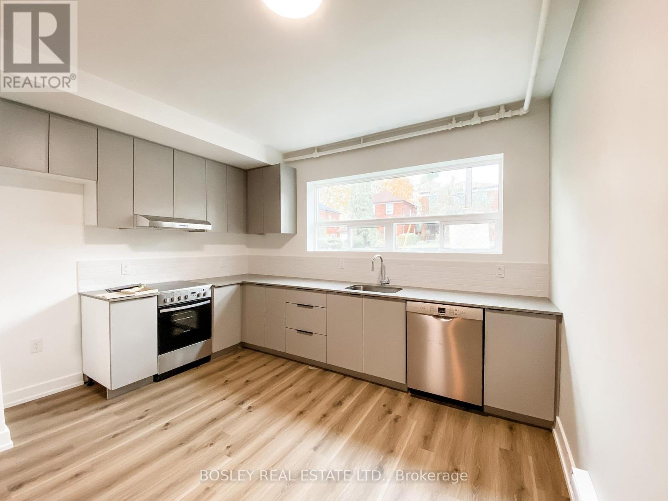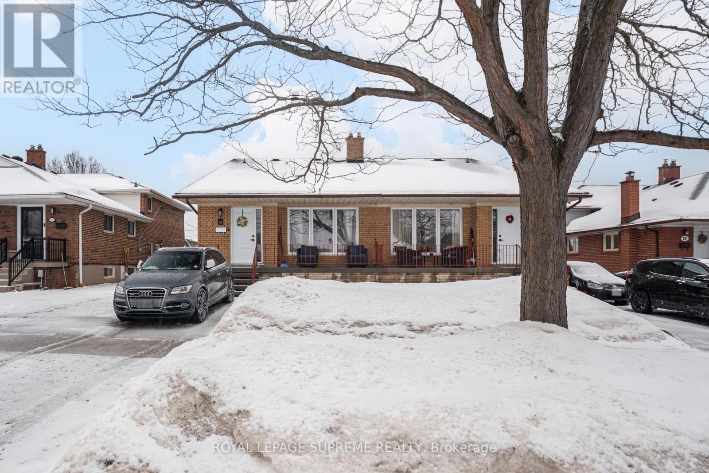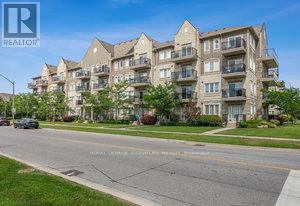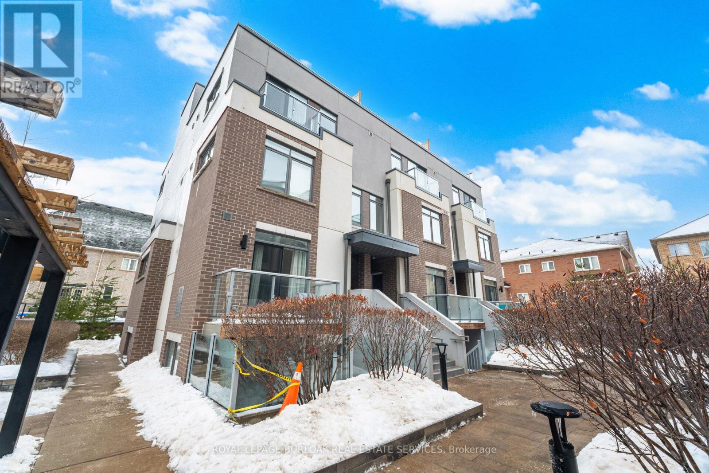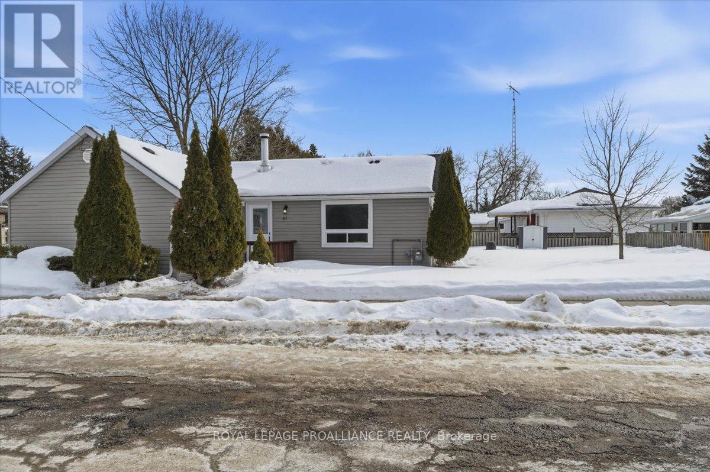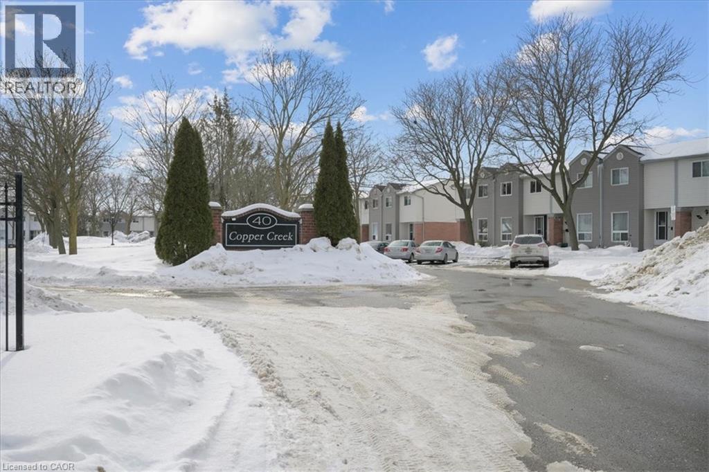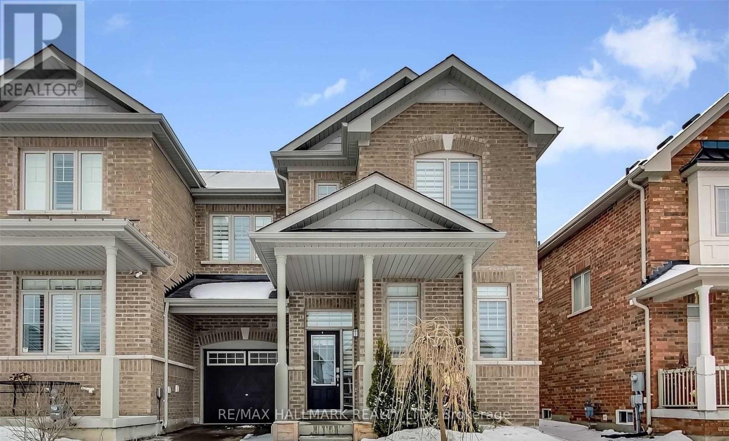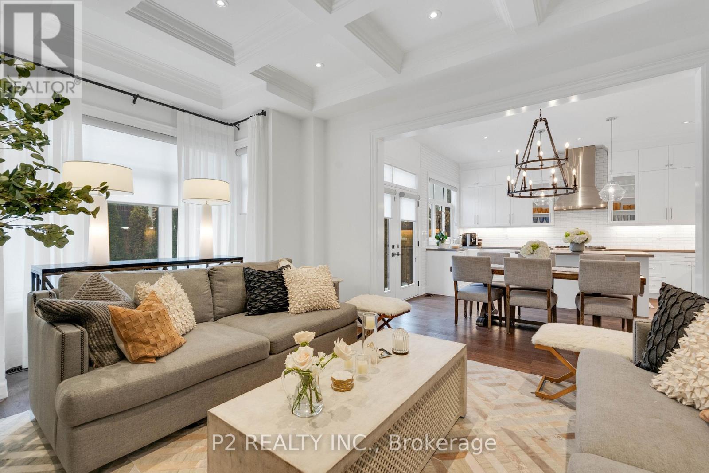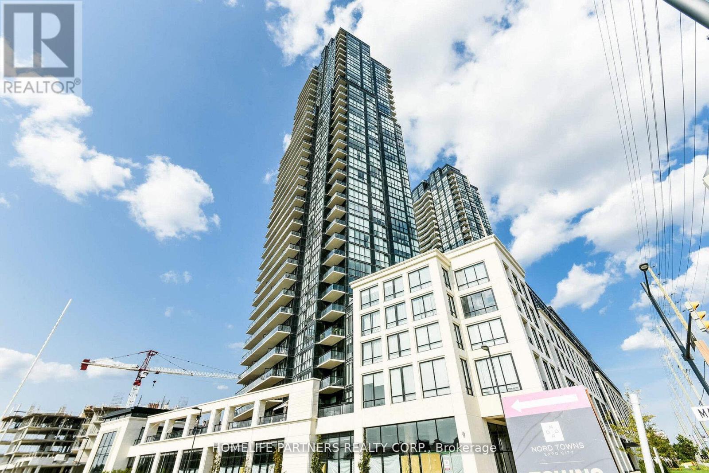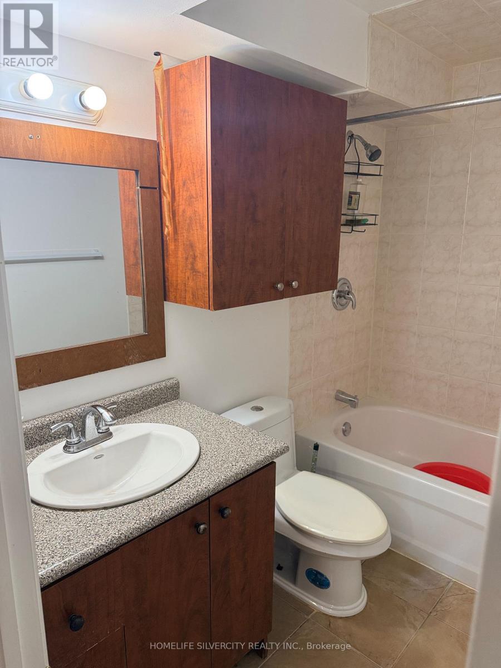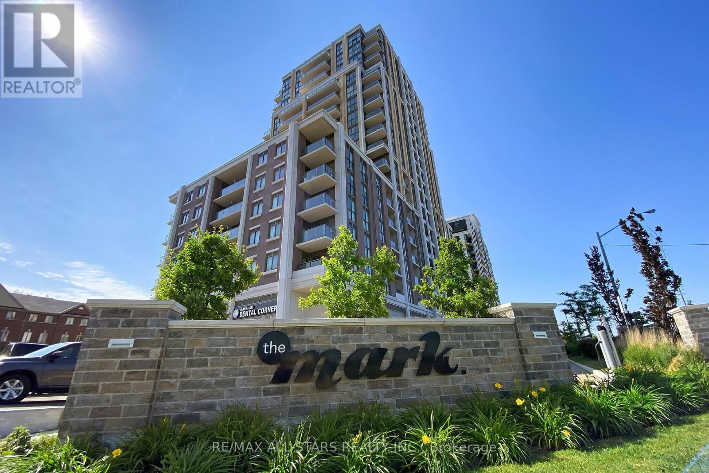120 Purple Sage Drive
Brampton (Bram East), Ontario
Experience comfortable and convenient living in this spacious Brampton townhome featuring 3 bedrooms and 4 washrooms, an open-concept modern kitchen with breakfast area, and a spacious family room. Enjoy walk-outs to balconies from the second and third floors, filling the home with lots of natural light, plus convenient access from the garage. The primary bedroom offers a walk-in closet and master ensuite for ultimate comfort. With easy access to Hwy 427 and close proximity to Costco, Food Basics, worship centre, bus stops, and very near York Region and Toronto, this home perfectly combines style, space, and convenience. (id:49187)
9 - 14 Wadsworth Boulevard
Toronto (Weston), Ontario
Newly Renovated Large 1 Bedroom Unit In A Boutique 9 Unit Building. Designer Finishes Throughout With Brand New Stainless Steel Appliances Including A Fridge, Stove, Dishwasher, A/C, Hardwood Floors, Quartz Countertops, Modern Fixtures and Hardware. No Details Overlooked. Air Conditioner Included. Hardware Floors Throughout. Walk To All Amenities, Including TTC and Weston GO. (id:49187)
Lower - 21 Featherwood Place
Toronto (Edenbridge-Humber Valley), Ontario
Bright, newly renovated and ready to move in 2 bedroom unit in a quiet neighbourhood. Living, dining and kitchen are in the lower level, bedrooms and bathroom are on the main floor. Lots of space for storage. Tenant pays 45% of all utilities. Shared backyard. A great unit at a great price! Full credit report, proof of income and references required. (id:49187)
310 - 5705 Long Valley Road
Mississauga (Churchill Meadows), Ontario
"Daniels First Home Long Valley" - Completely renovated with modern finishes 2 Bedroom/ 2 Washroom apartment with 3 separate balconies in Churchill Meadows. Professionally managed by Daniels Gateway. Super convenient location for commuters, access to amenities, schools, parks and more. (id:49187)
342 - 3062 Sixth Line
Oakville (Go Glenorchy), Ontario
Welcome to #342-3062 Sixth Line in beautiful Oakville - an executive stacked condo townhome offering stylish, low maintenance living in a fantastic north Oakville location. this newer build corner suite offers approximately 1,155 sq ft of thoughtfully designed living space with 2 spacious bedrooms and 2 full bathrooms. With its extra windows and desirable corner placement, the home feels bright, airy and inviting from the moment you step inside. the main level features impressive 9 ft ceilings and modern finishes throughout. The open-concept layout is ideal for both everyday living and entertaining. The contemporary kitchen is equipped with stainless steel appliances, quartz countertops and a convenient breakfast bar perfect for casual meals or morning coffee. The seamless flow into the living and dining areas creates a welcoming space to relax or host friends. The primary bedroom retreat includes a generous walk-in closet. While the second bedroom is ideal for guests, a home office or additional family space. In-suite laundry adds everyday convenience. One of the standout features is the expansive private rooftop terrace complete with a BBQ hock-up - the perfect spot to unwind, entrain, or enjoy warm summer evenings outdoors. This lease also includes 1 underground parking space and 1 storage locker for added practicality. Located close to parks, trails, shopping, schools and major commuter routes, this home offers the perfect balance of comfort, style and convenience. If you're looking for modern living in a vibrant Oakville community, this executive condo townhome is ready to welcome you home. (id:49187)
311 Jamieson Street E
Tweed (Tweed (Village)), Ontario
Welcome to this adorable move in ready home with, one-level living in the heart of Tweed. This charming 1-bedroom, 2-bath home, (features main floor laundry), offers comfort, efficiency, and convenience all in one. Thoughtfully updated with upgraded insulation, most windows and doors replaced, natural gas furnace (2018), it is efficient, easy and cost effective living! So many updates have been completed including; new shingles and new siding in 2022, the exterior improvements provide peace of mind for years to come. Additionally outdoors there is a detached garage with a lean-to, garden shed and a lovely covered patio perfect for entertaining and enjoying the outdoors. Inside, the functional layout offers bright living spaces and the rare bonus of two bathrooms in a one-bedroom home. Located just steps to shops, restaurants, parks, and everyday amenities, this is an ideal option for downsizers, first-time buyers, or anyone seeking low-maintenance living in a walkable small-town setting. The spacious yard is fenced in on 3 sides and provides plenty of space for an addition to the home, additional garage, lots of room for storage or for outdoor fun! (id:49187)
40 Imperial Road N Unit# 71
Guelph, Ontario
Nestled within a beautifully cared-for complex in Guelph's sought-after west end, this stylishly updated 3-bedroom, 1-bathroom townhouse effortlessly combines modern living with serene surroundings. Step inside to discover a bright, open-concept main level featuring contemporary laminate flooring and a welcoming living space that walks out to a private, tree-lined backyard—perfect for peaceful mornings or evening relaxation. The kitchen is both functional and sleek, offering white cabinetry, and generous counter space. An adjoining dining area provides a comfortable spot for family meals or entertaining guests. Upstairs, three spacious bedrooms and a tastefully updated 4-piece bathroom. Conveniently located near shopping hubs like Costco and Zehrs, excellent schools, and local parks, this move-in-ready home offers both lifestyle and location. (id:49187)
10 Pearcey Crescent
Barrie (West Bayfield), Ontario
2-Storey Townhome In Barrie's Northwest End. Minutes To Parks, Schools, Georgian Mall, Restaurants And More! This 3 Bed, 2.5 Bath Home Features Loads Of Upgrades, Gorgeous Hardwood Floors Throughout The Main, Open-Concept Living And A Newly Renovated Kitchen Complete With Quartz Countertops, Trendy Backsplash And All-New S/S Appliances With Double Oven. Upstairs, You'll Find A Spacious Primary Bed With Ensuite, 2 Additional Beds And 4-Piece Bath. (id:49187)
10 King Boulevard
King (King City), Ontario
Stunning stone & brick home in the heart of King City offering over 4,000 sq ft of finished luxury living space. Over $250,000 in upgrades Featuring 5 bedrooms, 6 bathrooms, 10 ft ceilings on the main, 9 ft on the second and basement, 8 ft interior doors, 24 x 24 porcelain tiles on main, 5" wire-brushed hardwood flooring on main and second, crown moulding, wainscoting, and designer lighting throughout. Modern custom kitchen with extended uppers, farmers sink, and premium Thermador appliances. Spacious living area with floor-to-ceiling marble gas fireplace. Main floor office with double french glass doors. All bedrooms include their own upgraded bathrooms with quartz counters, 12x24 tiles, and frameless glass doors. Primary suite features a freestanding tub, double vanity, and frameless glass shower. Professionally landscaped front & back yard with gas BBQ hookup, outdoor conduits, and 2 EV plugs in garage. Finished basement includes a fitness room, large recreation area, Great room with electric fireplace, storage rooms, cantina, and 3-pc bath. Additional features include custom closet organizers, upgraded window coverings, second-floor laundry, solid 3-lock fiberglass main door, and 200-amp electrical panel. Premium lot with unobstructed east views-luxury living in a prime King City location. (id:49187)
1006 - 2910 Highway 7 Road
Vaughan (Concord), Ontario
Beautiful Well Maintained Unit With 775 Sqft Interior + 172 Sqft Balcony. Floor To Ceiling Windows. Open View To Stunning Sunsets. Amazing Layout, 9Ft Ceiling, 2 Baths, Large Kitchen With Stainless Steel Appliances, Granite Counter & Breakfast Bar, Spacious Living Space. Parking & Locker Included. Additional Features Include Visitor Parking, Individual Climate Control, And Access To On-Site Conveniences Such As A 24-Hour Store, Medical Clinic, And Dental Office. Minutes Away From VMC Subway Station, Highways 400, 401 & 407, Making Commuting A Breeze. Just Steps From Cortellucci Square, The First Public Park In The VMC - This Vibrant Area Features A Playground, Splash Pad In The Summer, And A Skating Loop In The Winter. (id:49187)
Bsmt - 118 Chloe Crescent
Markham (Middlefield), Ontario
2 Bedroom, 2 Washrooms. Well Maintained & Very Clean!, Beautiful Layout, Large Living & Dining Area. Walk To Schools, Mosque, Church, Itc & Yrt Bus Stop, Community Centre, Walmart & Shopping Centre. 1 Parking Space Available!! Fantastic Landlord!! (id:49187)
221 - 9560 Markham Road
Markham (Wismer), Ontario
Amazing value in one of Markham's most convenient and walkable locations "The Mark", 221-9560 Markham Rd is the perfect opportunity for a first-time buyer, downsizer or savvy investor looking for lifestyle and long-term potential. Enjoy the ease of walking to the GO Train for a stress-free commute, and spend your weekends exploring Main Street festivals, local restaurants, shops, groceries, pharmacies and the surrounding nature trails just steps from your door. This well-managed boutique building offers concierge service and impressive amenities including a gym, incredible party/media/dining area/games room, guest suite, pet wash, car wash and an amazing rooftop terrace w bbq & outdoor garden area. Inside, the 683 sq ft 1 bedroom + den layout has 9 ft ceilings and is bright, open and highly functional, with a proper entryway that leads into a versatile den seamlessly integrated into the living space - ideal for working from home without feeling confined. The upgraded kitchen features granite countertops, stainless steel appliances and exceptional storage including a built-in pantry and front hall closet. The spacious living area accommodates full - sized furniture and opens to a west-facing balcony with high ceilings and large windows that fill the space with natural light-perfect for enjoying afternoon sun or evening summer cocktails. Laminate flooring runs throughout the main living areas for a modern, low-maintenance finish. The bedroom offers generous closet space, wall-to-wall windows and its own walk-out to the balcony, complete with remote control blinds for added comfort and convenience. One underground parking space and locker (locker: approx 5.9 feet by 2.8 feet) are included, making this an outstanding opportunity in a prime Markham location. (id:49187)

