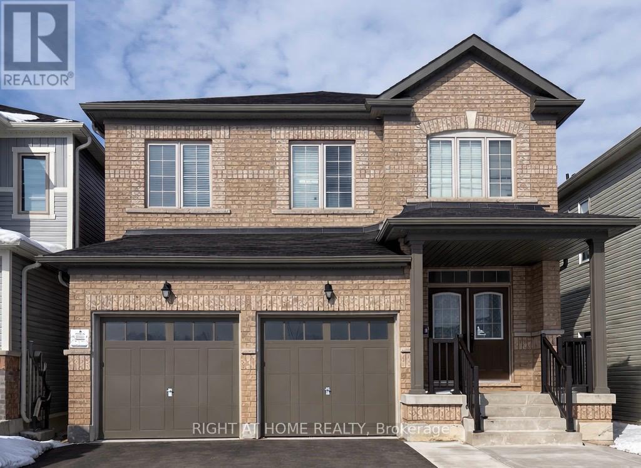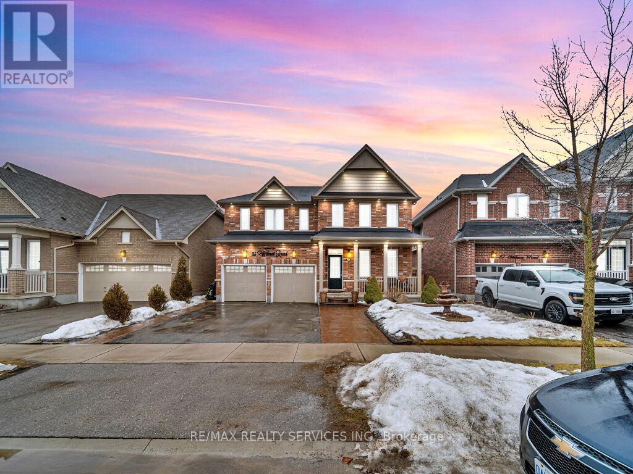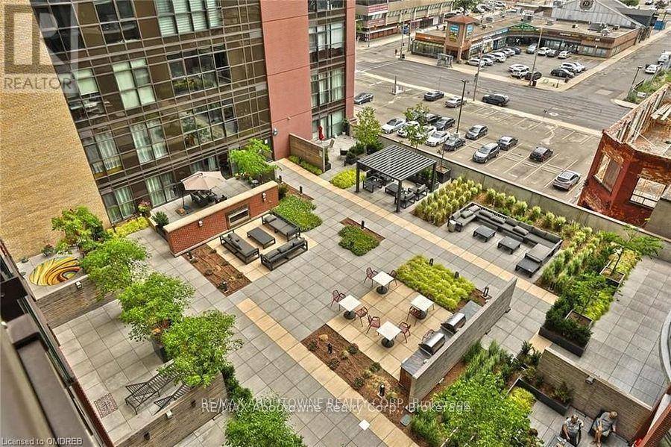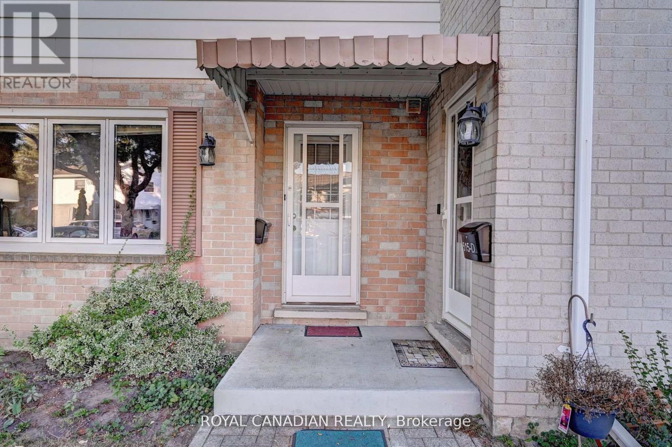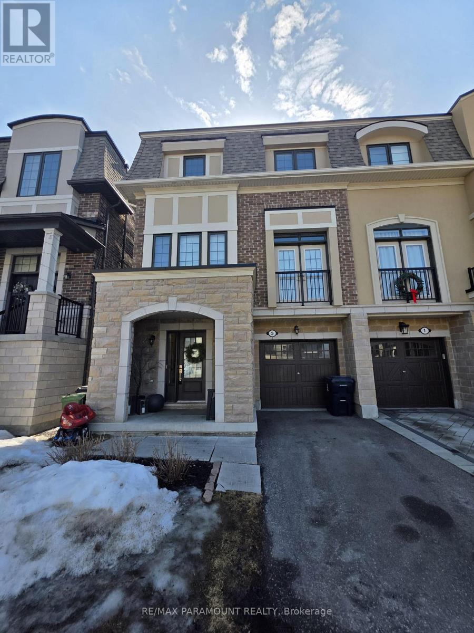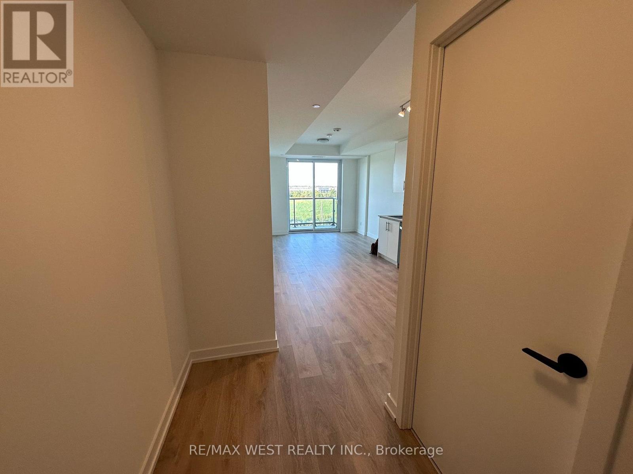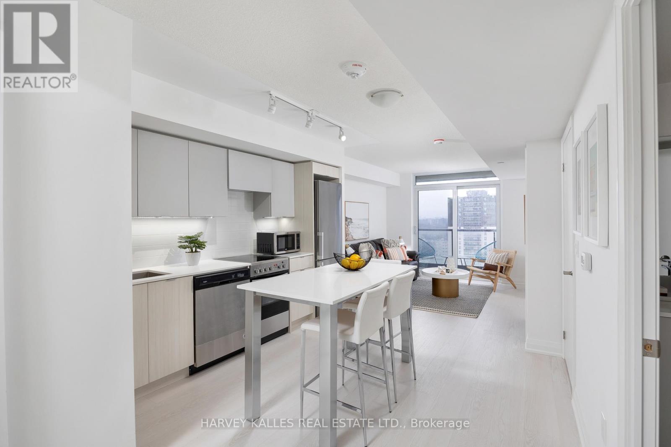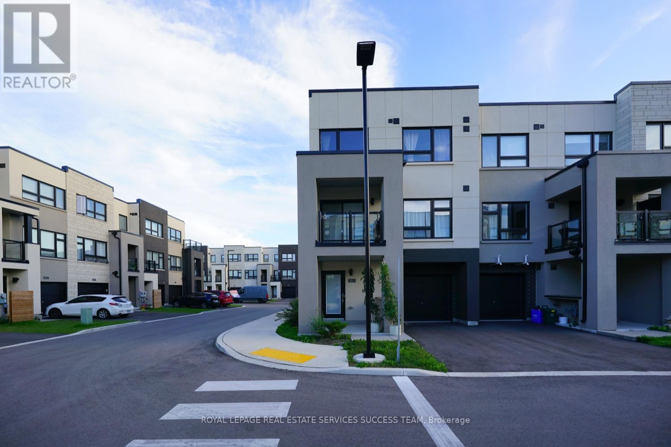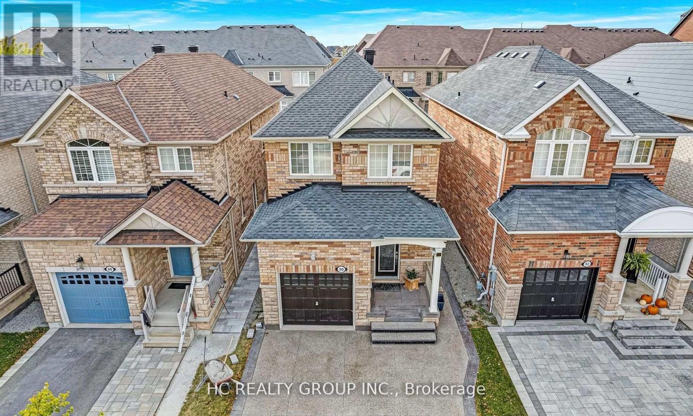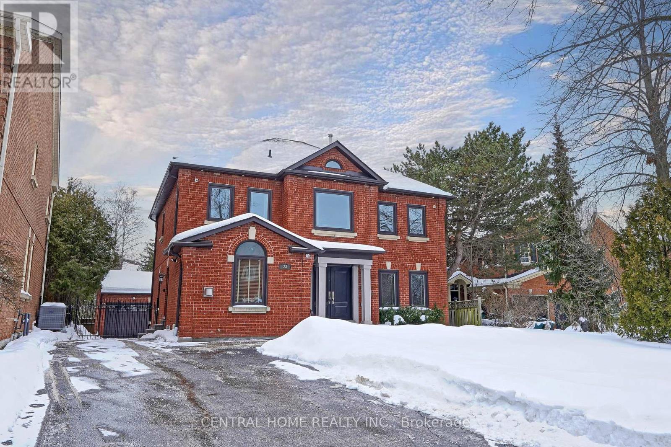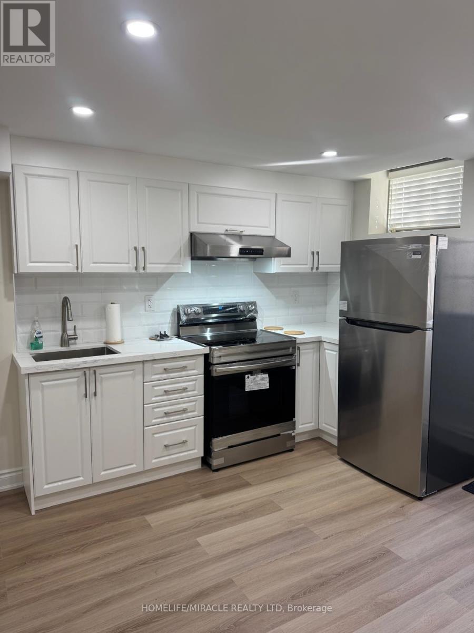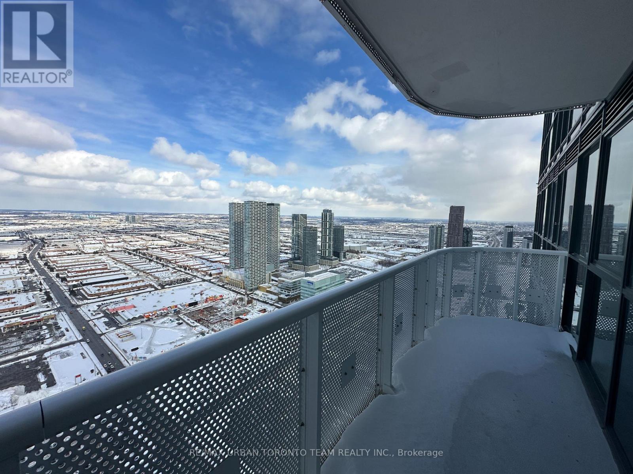675 Anishinaabe Drive
Shelburne, Ontario
Bright and spacious detached home designed for comfortable everyday living. This home features 5 bedrooms and 3.5 bathrooms with bright and open living areas. The kitchen is equipped with stainless steel appliances and ample storage, making meal prep and organization easy. The primary bedroom includes an ensuite with a tub and separate shower, creating a relaxing space to unwind. You'll also appreciate the convenience of a private main-floor laundry room and 4 parking spaces for added ease. Located in a quiet, family-friendly neighbourhood close to major highways, shopping, and everyday amenities, this is a great place to call home. The tenant is responsible for cable, internet, tenant insurance, and 70% of utilities, including hot water tank rental. (id:49187)
35 Wilmot Road
Brantford, Ontario
Welcome to 35 Wilmot Rd. Situated on one of the largest lots in the neighbourhood, this impressive home backs onto mature green space and a scenic trail - offering exceptional privacy with no rear neighbours. Boasting approximately 3,000 sq ft, this home features a functional main floor layout with 9-ft ceilings, separate living, dining, and family rooms, and a grand foyer with a double-door entry. The chef-inspired kitchen is a standout, complete with built-in high-end appliances, gas cooktop, quartz countertops, and a large center island - perfect for everyday living and entertaining. The cozy family room with gas fireplace overlooks the large backyard. Upstairs offers 4 spacious bedrooms - each with access to a bathroom. The primary retreat features a spa-like 5-piece ensuite and his-and-hers closets. The 2nd bedroom includes its own 5-piece ensuite, could be used as a 2nd primary bedroom . The remaining bedrooms each feature walk-in closets. The oversized backyard (widening to 61.06 ft at the rear and 151.86 ft deep on one side) provides incredible outdoor space for entertaining, relaxing, and family enjoyment. Fully loaded and move-in ready. A must-see!!!! (id:49187)
419 - 118 King Street E
Hamilton (Beasley), Ontario
Luxurious Condominium Living At The Royal Connaught, An Elegant 664 square foot 1 bedroom In The Downtown Core Of Hamilton. Located On King Street East Between The Niagara Escarpment & Waterfront Trail, Offering Breathtaking Panoramic Views Of The City & Lake Ontario. A Short Walk To The Art-Deco Go Station Which Offers Regular Trains To & From Union Station. Convenient Access To 403.Comes with parking . (id:49187)
E - 515 Weber Street N
Waterloo, Ontario
Welcome to this well-maintained 3 Bedroom + 2 Additional Rooms, 2 Washroom condo townhouse offering comfort, space, and convenience. This home features large windows that fill the space with natural light, beautiful parquet flooring, a generous dining area, and a fully finished basement-perfect for extended living, a home office, or recreation. Enjoy the added benefit of extra storage and a functional layout ideal for families or professionals. Located just steps from public transit including LRT access and bus routes, and close to schools, parks, playgrounds, and an in-ground swimming pool. You're only minutes away from shopping and daily essentials at Conestoga Mall and The Boardwalk, while also being near Wilfrid Laurier University-making it an excellent choice for students and faculty. Experience local charm with a short drive to St. Jacobs Farmers' Market, plus convenient access to grocery stores and restaurants just minutes away. (id:49187)
3 Vaudeville Drive
Toronto (Alderwood), Ontario
Discover this spacious and 3-bedroom semi-detached home, offering over 2000 sq. ft. of comfortable living space in the highly desirable Alderwood area. Perfectly suited for families or professionals, this home blends modern living with classic charm. The bright, open layout invites plenty of natural light and provides a welcoming atmosphere for both relaxation and entertaining. Set in a peaceful, family-friendly neighborhood, this home is just a short walk from schools, parks, shopping, and transit options, making it the ideal spot for suburban living while staying connected to all that Toronto has to offer. Thousands Spent On Upgrades. This Home Will Not Disappoint! Kitchen Grande Package Featuring Upgraded Kitchen Cabinets w / Tons Of Extra Storage, Granite Countertop And Large Island With Plenty Of Extra Seating, Gas Cooktop, All Stainless Steel KitchenAid Appliances And Walkout To Private Balcony. (id:49187)
409 - 345 Wheat Boom Drive
Oakville (Jc Joshua Creek), Ontario
Welcome to 345 Wheat Boom Drive in Oakville a modern one-bedroom, one-bathroom condo available March 1st. Internet and Heat included, plus one parking spot underground. This bright and stylish unit features an open-concept layout with abundant natural light, designed for both comfort and functionality. Situated in a highly sought-after location, you'll be just steps from Starbucks, Tim Hortons, parks, schools, grocery stores, and more. With quick access to Dundas and Trafalgar, commuting and running errands are a breeze. The building offers a range of premium amenities, including a fully equipped exercise room, a party room for entertaining, visitor parking, and professional on-site management. The community is family-friendly and surrounded by excellent schools, shopping, public transit, parks, and scenic trails. This 623 sq. ft. condo comes with underground parking for your convenience. Tenant pays utilities (heat included). Perfect for young professionals or small families seeking a stylish home in one of Oakville's most desirable neighbourhoods. (id:49187)
1301 - 30 Gibbs Road
Toronto (Islington-City Centre West), Ontario
Bright & Spacious 1 + 1 Bedroom Condo, Open Concept. Large Bedroom With Closet. Large Bathroom, Modern Kitchen, S/S Appliances. Easy Access To Hwy 427 & 401. Minutes Away From Sherway Garden Mall, 5 Minutes Bus To Kipling Subway Station.24/7 Concierge, Fitness & Yoga Room, Party Room, Wifi Library, Rooftop Deck. (id:49187)
3165 Lotus Common
Burlington (Alton), Ontario
Spacious and modern townhome in the heart of Burlington! This bright 3-bedroom, 1.5-bath home features brand-new stainless steel appliances, hardwood flooring, extended kitchen cabinetry, and abundant natural light throughout. The large primary bedroom offers extended closet space, a private ensuite, and convenient in-suite laundry. Enjoy a generous walkout deck-perfect for entertaining-plus a single-car garage and a welcoming front porch. Prime location close to schools, shopping, and recreational amenities! (id:49187)
90 Boticelli Way
Vaughan (Vellore Village), Ontario
Don't Miss Out This Impressive Home To Settle Your Family In Quiet & Family Friendly Neighbourhood W/Amazing Neighbours. Heart Of Vellore Village, High-demand Community. Great Functional Layout, No Wasted Space. Massive Windows & Hardwood Floorings Throughout. Gourmet Kitchen W/ Large Practical Island. $$$ Upgrades, New Stamped Concrete Driveway, Walkway & Patio 2021; New Roof 2020; New Kitchen & Upgraded Bathroom Vanities 2019; EV Car Charger In The Garage, Etc. Enjoy Your Summer Time W/ Family In The Fully Fenced Backyard Including Customized Deck & Built-In Awning. High Ranking Schools District. Coveted Location, Easy Access To Hwy, Hospital, Canada's Wonderland, Vaughan Mills, Ikea, York University & So Much More! A Must See! You Will Fall In Love With This Home! (id:49187)
28 Theobald's Circle
Richmond Hill (Mill Pond), Ontario
Welcome to this charming detached home nestled in the prestigious Mill Pond Community of Richmond Hill with oversized 58 x 111 ft along a picturesque tree-lined street. This 4+1 bedroom, 4-bathroom with 9 ft Ceiling in Main Floor offers an office catering to the needs of those who work from home. Step through the custom front door (64 in) into a bright and welcoming foyer featuring an oak staircase with iron pickets. Hardwood flooring with lots of pot lights, Spacious family room with a gas fireplace and feature wall overlooking green front yard. Upgraded kitchen boasts granite countertops, eating area, stylish backsplash, stainless steel appliances, unique gas stove and breakfast area, perfect for any chef. Living room with wood burn fireplace provides an ideal space for hosting family gatherings. The generously sized primary bedroom features a walk-in closet with organizers and a 4-piece Ensuite. Finished basement offers the perfect blend of comfort and convenience for families including 5th bedroom, Potential Kitchen, 3pc Bathroom, Wine room, Sauna , pot lights, and ample space for entertainment. (id:49187)
Basement - 19 Arnold Crescent
New Tecumseth (Alliston), Ontario
Beautiful never-lived-in 1-bedroom basement apartment, thoughtfully designed and fully furnished with brand new furniture. Features ensuite laundry, a modern layout, and a comfortable living space. All utilities included for added convenience. Ideal for a quiet, respectful tenant seeking a turnkey, move-in-ready home in a well-maintained property. (id:49187)
5705 - 8 Interchange Way
Vaughan (Vaughan Corporate Centre), Ontario
Festival Tower C - Brand New Building (going through final construction stages) 452 sq feet - 1 Bedroom & 1 bathroom, Balcony - Open concept kitchen living room, - ensuite laundry, stainless steel kitchen appliances included. Engineered hardwood floors, stone counter tops. 1 Locker Included (id:49187)

