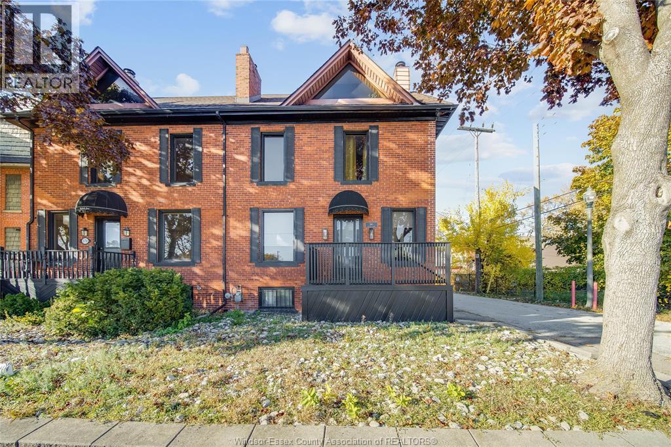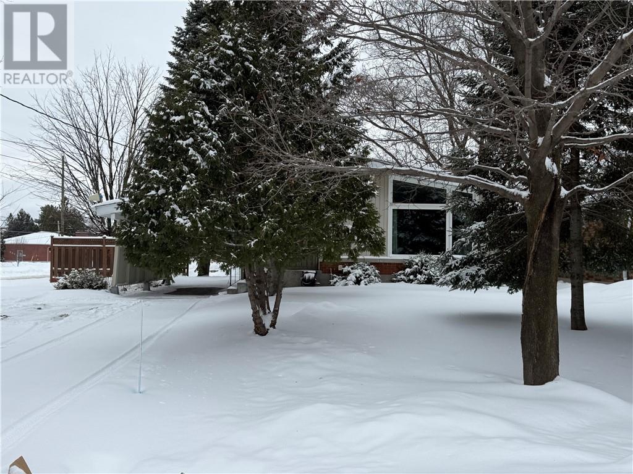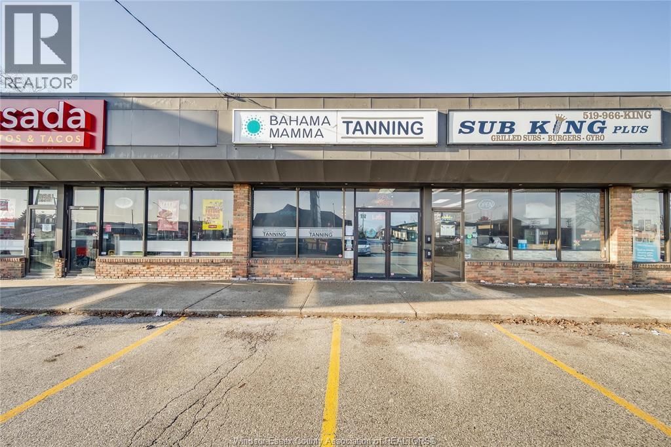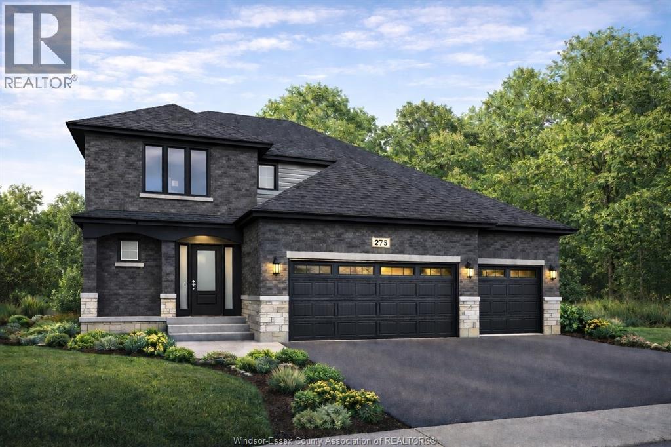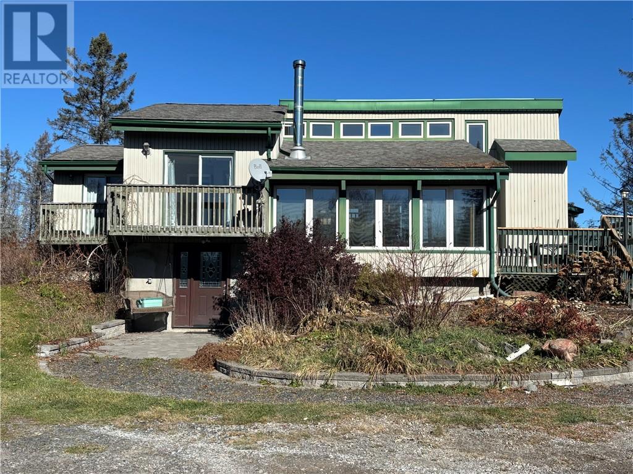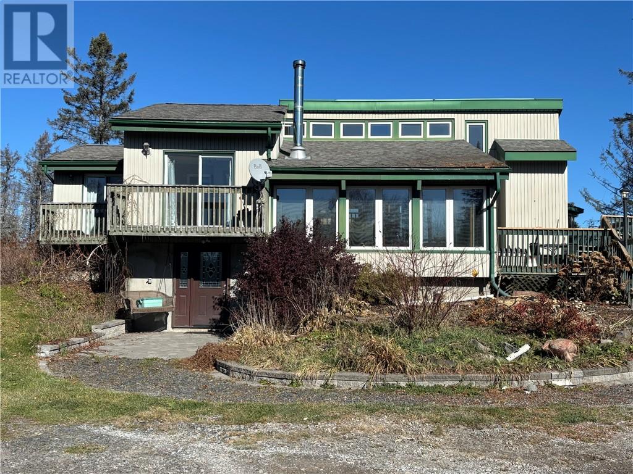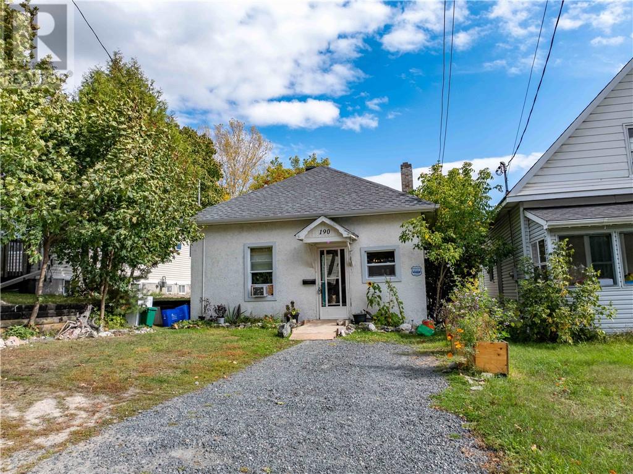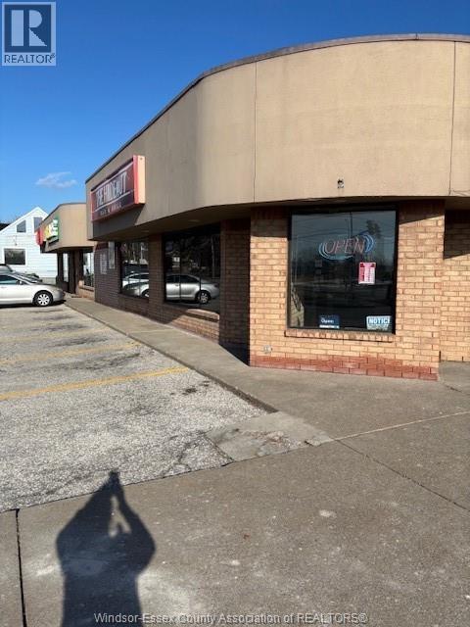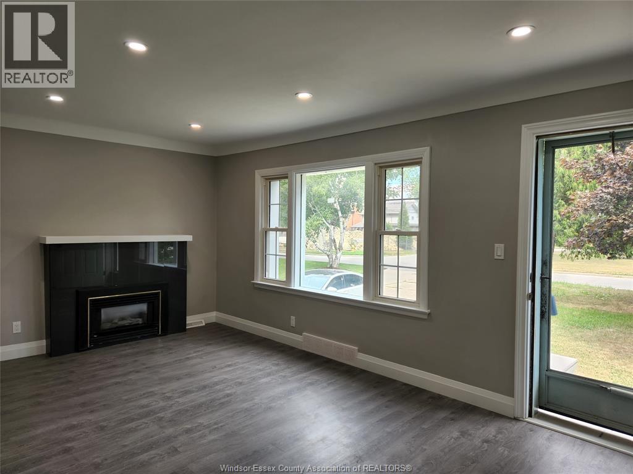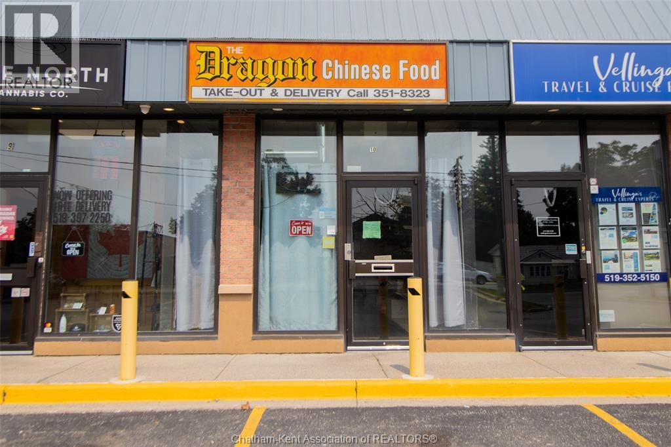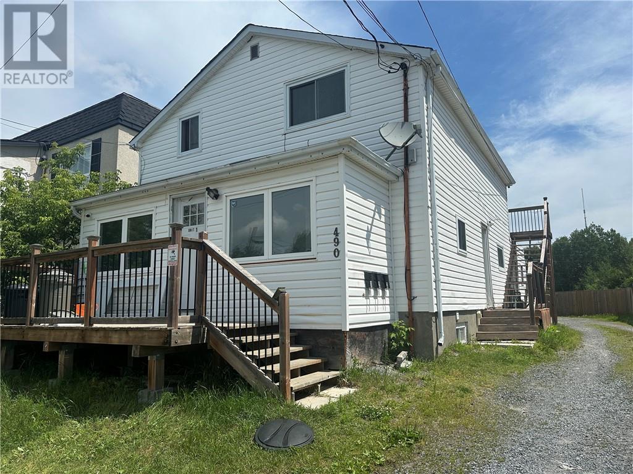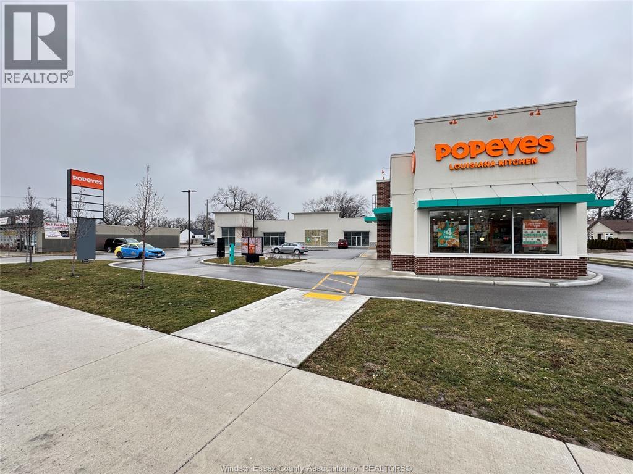560 Chatham Street
Windsor, Ontario
Welcome to 560 Chatham Street East, an exceptional opportunity to own a versatile and high-exposure commercial property perfectly positioned in the heart of Windsor’s vibrant downtown business district, just steps from the beautiful Windsor waterfront. This detached two-storey building, zoned CD 1.3, offers remarkable flexibility for a wide range of professional and commercial uses, making it ideal for offices, studios, clinics, retail stores, or service-based businesses seeking a prestigious and visible location. Designed for both investors and owner-occupiers, the property features multiple self-contained units with private entrances, bright open layouts, kitchenettes, and modern finishes tailored for functionality and style. With ample rear parking, strong street presence, and easy accessibility for clients and staff, this property delivers both practicality and long-term value. Its prime location near the Windsor waterfront, riverfront parks, trails, and vibrant downtown core ensures steady foot traffic and exceptional exposure. The surrounding area is home to a thriving mix of restaurants, shops, entertainment venues, and public offices, making it an ideal hub for business and professional activity. Public transit is just steps away, offering seamless access across the city, while essential services including hospitals, police, and fire stations are within close proximity for added convenience and peace of mind. Don’t miss your chance to own a strategically located, income-producing commercial property near the Windsor waterfront — a turn-key investment offering prime visibility, strong income potential, and exceptional growth in one of the city’s most desirable and rapidly expanding business corridors. (id:49187)
176 Strathmere Court
Sudbury, Ontario
Welcome to your stylish new retreat in Sudbury’s south end. This brick bungalow offers approx. 1,100 sq. ft. of thoughtfully designed living space, featuring three main-floor bedrooms plus a versatile fourth bedroom or home office in the lower level. Two full bathrooms ensure comfort for family and guests alike. Step into an open-concept living and dining area where natural light pours through large windows, highlighting warm hardwood and laminate flooring and a neutral palette that’s ready for your personal touch. The well-appointed kitchen boasts ample cabinetry and stainless steel appliances Downstairs, a spacious rec room provides room for movie nights, hobbies or a fitness area, while the additional fourth bedroom and full bath ensure privacy and flexibility. Outside, the south-west facing backyard soaks up the afternoon sun—perfect for gardening, barbecues or simply relaxing in your private oasis. A covered carport and extra driveway parking add daily convenience. Conveniently located close to schools, parks and shopping, this turnkey bungalow blends timeless curb appeal with modern comforts. Don’t miss the opportunity to call this stylish, desirable home your own. (id:49187)
3041 Dougall Avenue
Windsor, Ontario
Turnkey Bahama Mamma Tanning Salon on high-traffic Dougall Ave, Windsor. Features 8 private rooms, plus bathroom and laundry. Clean, well-maintained, with strong brand presence and loyal clientele. Ideal for owner-operator or investor. Training available. Do not approach staff. Showings by appointment only. Offer as it comes. (id:49187)
275 Dolores Street
Essex, Ontario
Luxury redefined in this brand new custom 2-storey home by Rockwell Homes, a Tarion warranty-approved builder. Featuring triple car parking and a grand foyer that opens to a stunning open-concept main floor with high-end finishes and modern classic appeal. Enjoy a designer kitchen with breakfast counter, private dining area, and a walk-out to a covered patio with no rear neighbors—offering the perfect space for peaceful outdoor living. The upper level boasts four spacious bedrooms, including a primary suite with a spa-like 5-piece ensuite. Customization options available—make this dream home truly your own! (id:49187)
1476 Hwy 144
Chelmsford, Ontario
Experience both tranquility and privacy just minutes from town. With approximately 32 acres and a pond, the options are endless. Perfect for hobby farming with many outbuildings, garage and functional barn along with plenty of space for horses or gardens. This beautiful sunny home features vaulted ceilings and an inl-law suite with separate entrance in the basement. New drilled well October 2025. Come take a look at this piece of paradise today. (id:49187)
1476 Hwy 144
Chelmsford, Ontario
Experience both tranquility and privacy just minutes from town. With approximately 32 acres and a pond, the options are endless. Perfect for hobby farming with many outbuildings, garage and functional barn along with plenty of space for horses or gardens. This beautiful sunny home features vaulted ceilings and an inl-law suite with separate entrance in the basement. New drilled well October 2025. Come take a look at this piece of paradise today. (id:49187)
190 Eyre Street
Sudbury, Ontario
This cute-as-a-button 942 square feet bungalow is ideal for the first-time buyer or investor! It offers the perfect blend of character and updates. With two driveways (front and rear access), this home is as practical as it is charming. The main level features 2 bedrooms, 1 full bathroom, original hardwood floors – beautifully refinished, high ceilings, bright airy living spaces and an updated kitchen at the back of the home with sliding doors leading to the backyard. The basement has just over 6 feet of clearance – great rec room potential or option for 3rd bedroom. New roof (2024) for added peace of mind. Convenient West End location close to schools, shopping, and parks. This home is currently tenanted but vacant possession is possible with appropriate notice. Don’t miss your chance to own this affordable gem! (id:49187)
989 Front Road
Lasalle, Ontario
Cornering the market at Front Rd and Huron St is a long standing Bar & Grill Directly across from LaSalle's Events Centre and Ice Pad is The Hideout Bar & Grill. Offering food service, dine in, take out, catering (with contracts) full bar and dipped ice cream counter to cover all the bases! Modern, well equipped opportunity for the Entrepreneur wanting to tap into the LaSalle market. Licensed for 74 people with all equipment owned in this turnkey offering. Prominent location in this well maintained multi unit plaza with easy multipoint access and plenty of onsite parking Newly installed serving window for hot drinks coming off the ice pad and ice cream products corning off your boat in the summer! Discretion is appreciated, please do not walk in and make any inquiries regarding purchase, your agent or listing agent is available to provide information and arrange for showings at appropriate times (id:49187)
4221 Kennedy Drive East
Windsor, Ontario
Full House for Lease in the Heart of Roseland - South Windsor! This Completely Renovated Full House Offers 4 Bedrooms (2 Bdrms on the Main Level!), 2 Full Baths, Newer Appliances, Fully Finished Basement and Large Backyard. New Flooring, Kitchen w/Granite Counter Tops, Close to Roseland Golf Course, Schools, Shopping and Amenities, USA Commuters, Etc. Beautiful Home in a Great Neighborhood! Credit Check, References & Employment Verification Are a Must No Smoking. (id:49187)
170 Mcnaughton Avenue West
Chatham, Ontario
Incredible opportunity to own one of Chatham’s most recognized and reputable Chinese take-out restaurants! Dragon Chinese Food has been serving the community for over 20 years and is ready for its new owners. Located in a high-visibility area with strong customer loyalty and consistent sales. Fully equipped and operating, this business includes all chattels (equipment list available upon request) and benefits from a recently renewed lease. Major updates include a new exhaust fan and walk-in cooler fan, two significant expenses taken care of. The space offers potential for a small grocery area at the front, providing room for expansion and additional revenue. The current owner is willing to stay on for training to support a smooth transition. Don’t miss your chance to take over this long-standing business with deep community roots. (id:49187)
490 Whissell Avenue
Sudbury, Ontario
Impressive cap rate at 9.5%! Look no further than 490 Whissell Avenue for a renovated, cash-flowing, turn-key LEGAL triplex in the heart of the city! Enjoy owning various unit sizes - one 1-bedroom unit (rented at $1,225 plus hydro), one 2-bedroom unit (rented at $1,995 all-inclusive), and one 3-bedroom (rented at $1,950 plus hydro). Property has great tenants who pay on time and in full. Don't miss out on adding 490 Whissell Avenue to your investment portfolio! (id:49187)
5188 Tecumseh Road East
Windsor, Ontario
Prime leasing opportunity in a newly built retail plaza on high-traffic Street. Excellent visibility, strong vehicle and pedestrian exposure. Anchored by national brand- Popeyes Chicken, generating consistent customer traffic and strong co-tenancy appeal. Flexible unit sizes available from approximately 967 sq. ft. to 1,947 sq. ft., suitable for a wide range of uses including medical, dental, take-out food, salon, barber, convenience retail, Child Care Centre and professional services. Bright units with high ceilings, ample natural light, double-door front entrances, rear shipping/receiving access, and generous on-site parking. This plaza presents a rare opportunity to secure space in a high-demand area. (id:49187)

