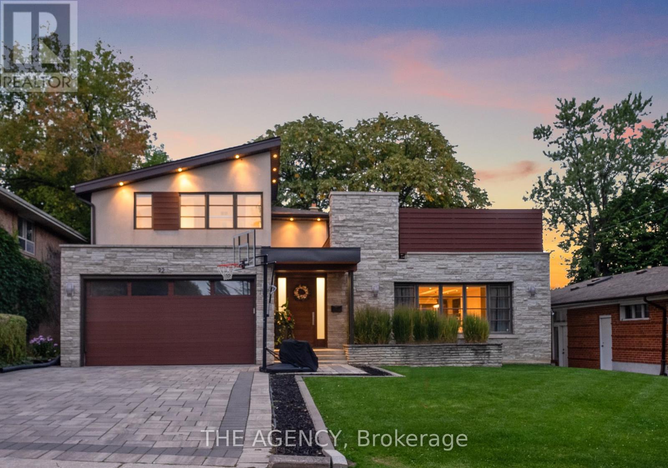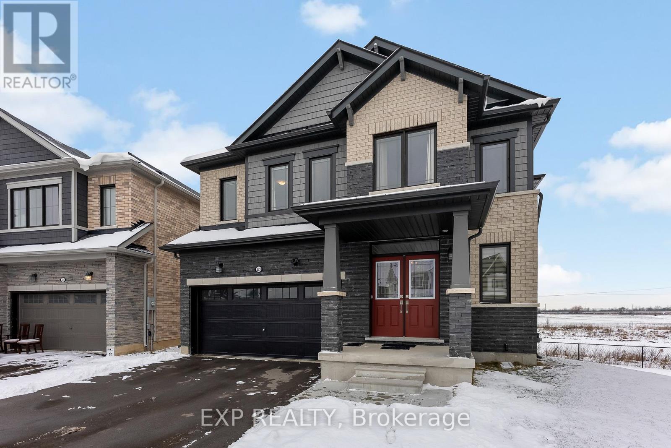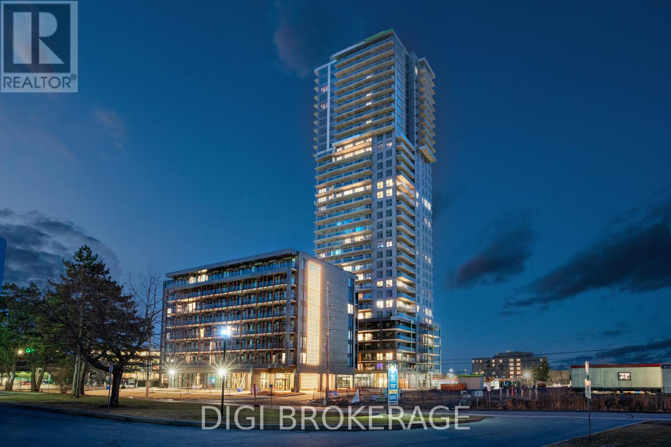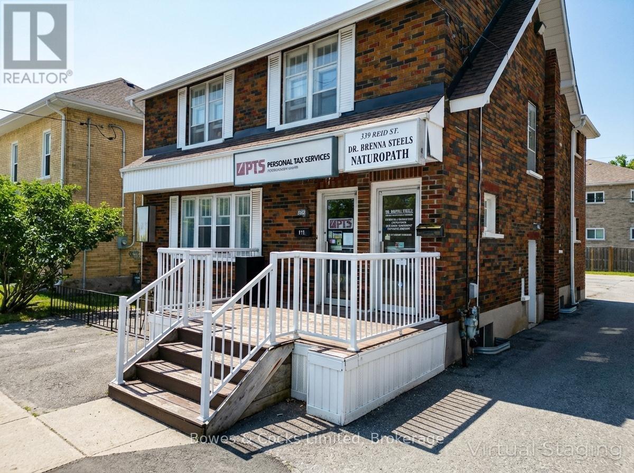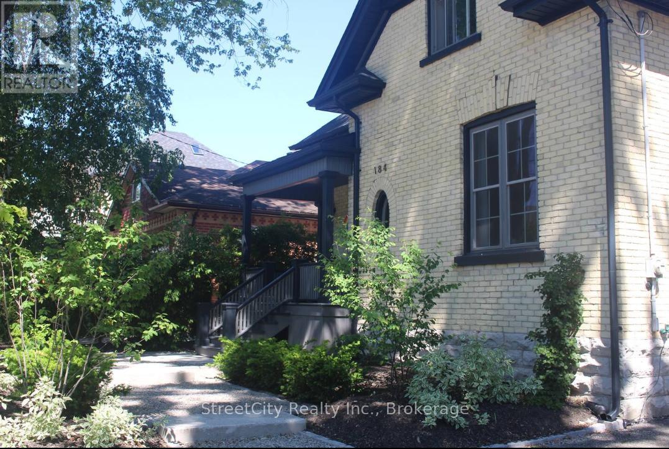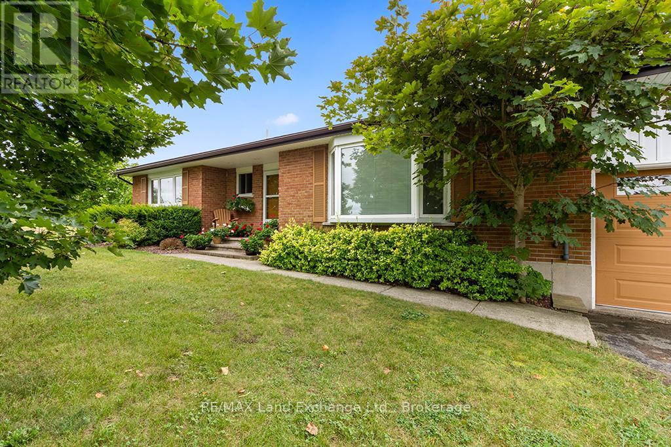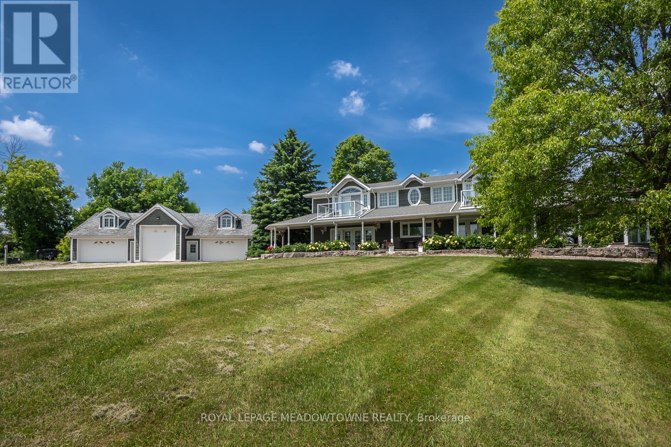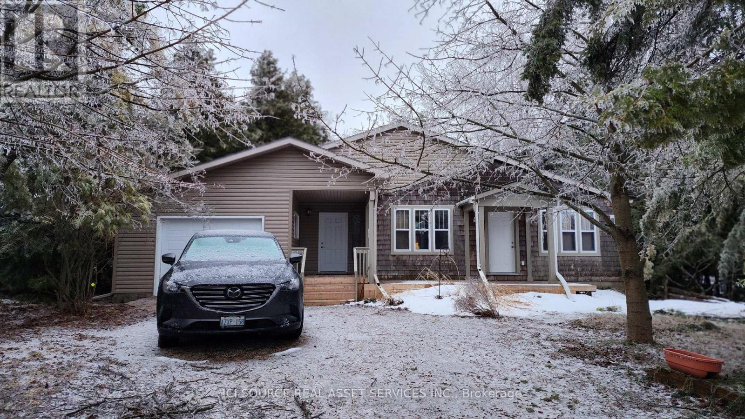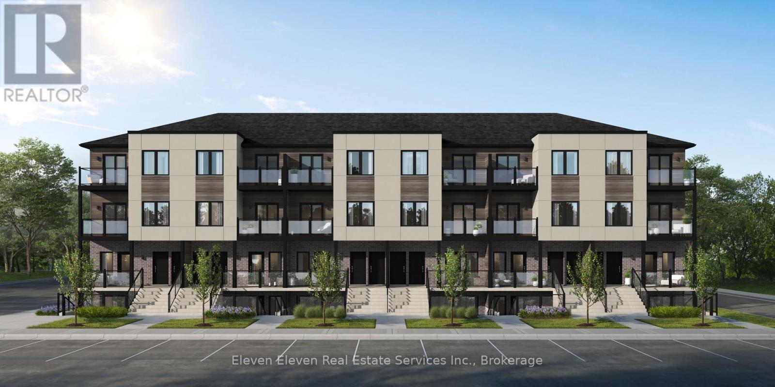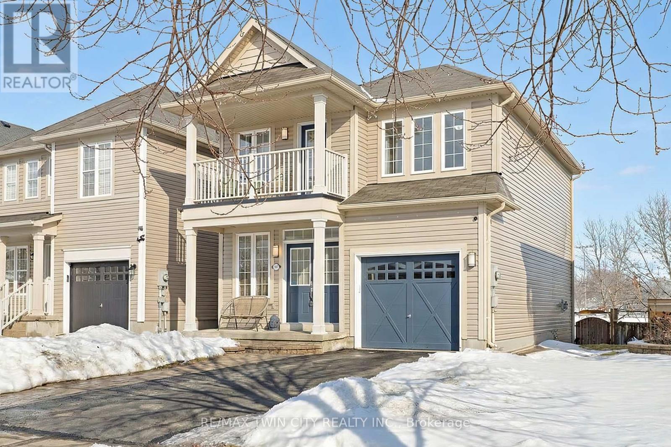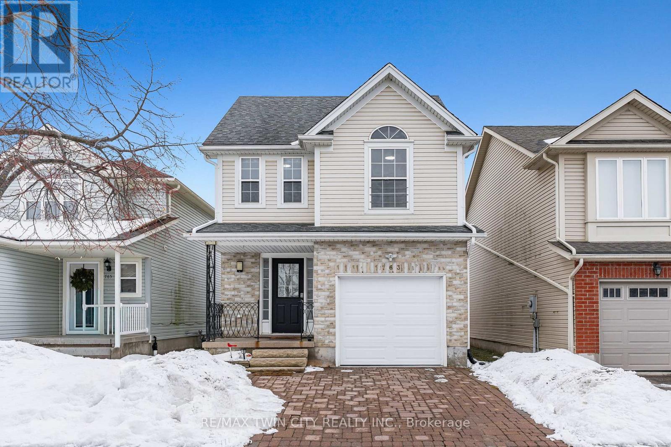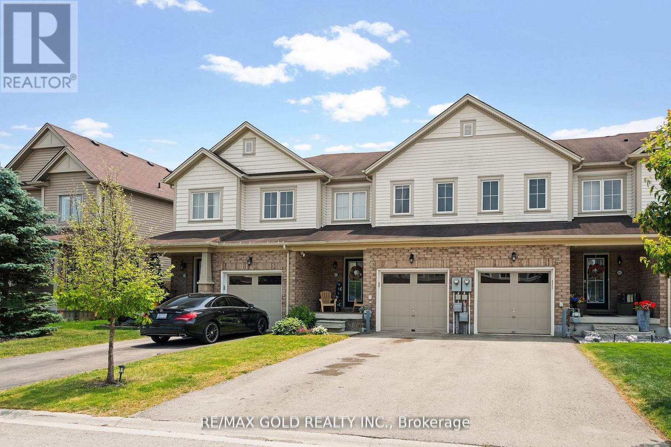92 Citation Drive
Toronto (Bayview Village), Ontario
Some homes you tour, others you feel.Bayview Village has a way of surprising people, it's quiet, leafy, and tucked away, yet minutes from everything. On one of its most peaceful streets sits a 5+1 bedroom, 5-bath home that isn't just about square footage though it has plenty (over 5000 sq. ft). It's about the little moments it was designed to hold.From mornings on your 300+ sq. ft. private balcony off the primary suite, where the world is quiet and the city feels miles away. Evenings around the dining table, spilling out to the freshly painted deck for summer nights under the trees. Kids or guests with space to spread out across multiple levels. A finished basement that adapts to whatever you need, movie nights, gym, or playroom.Every corner has been refreshed inside and outside so you can focus on living, not fixing. And the backyard? Surrounded by greenery, it's a sanctuary in the middle of Toronto. This isn't just a Bayview Village address. It's a lifestyle of calm, connection, and possibility. (id:49187)
229 Vanilla Trail
Thorold (Rolling Meadows), Ontario
This beautifully maintained home is tucked into a welcoming, family-friendly neighbourhood close to schools, parks, and everyday conveniences. It offers three generously sized bedrooms, three bathrooms, and a bonus den that can be used as a home office or formal dining room, providing the flexibility to grow, work from home, or simply enjoy extra space.The layout feels open and effortless, designed to support both busy mornings and relaxed evenings at home. Inside, you'll find upgraded finishes throughout, including hard surface countertops and modern selections that feel fresh, clean, and truly move-in ready. Every detail has been thoughtfully chosen to balance style with everyday comfort.Step outside and you'll immediately appreciate one of this home's most desirable features. No rear neighbours. Just open views and a sense of privacy that's becoming increasingly rare in newer communities. It's the kind of backyard that invites you to slow down, unwind, and stay awhile.This is a place you'll be proud to call home. (id:49187)
3304 - 1240 Cummings Avenue
Ottawa, Ontario
**Special Rent Promo - Up to 3 Months' Free Rent + $1,000 Signing Bonus** Welcome to Luxo Place, a stunning new 35-storey high-rise redefining luxury rental living in the heart of Ottawa. This elevated community offers an exceptional array of world-class amenities, including a state-of-the-art fitness center, tranquil yoga room, hotel-inspired indoor lap pool, vibrant social lounge with bar and billiards, and thoughtfully designed co-working spaces everything you need to live, work, and unwind in comfort and style. Entertain guests effortlessly with access to beautifully appointed guest suites. Enjoy the convenience of a pet-friendly, non-smoking environment, perfectly located just steps from the Cyrville LRT station for easy access to the city's best shopping, dining, and outdoor spaces. Step inside this refined 634 sq ft 1-bedroom, 1-bathroom suite, where modern design meets effortless comfort. The open-concept layout is enhanced by nine-foot ceilings, floor-to-ceiling windows, and premium soundproofing, creating a peaceful, light-filled retreat. The gourmet kitchen showcases quartz countertops, sleek cabinetry, LED lighting, and high-end stainless steel appliances, while the oversized island offers the perfect space for cooking or entertaining. The bedroom features a walk-in closet, and the spa-inspired bathroom includes a glass-enclosed shower with upscale finishes. In-suite laundry adds daily convenience, and a private balcony extends your living space ideal for relaxing outdoors. Live elevated - Luxo Place is your gateway to modern, sophisticated high-rise living. (id:49187)
339-341 Reid Street
Peterborough (Town Ward 3), Ontario
Position your business for success in this prime, high-visibility downtown location. Offering over 1,350 sq. ft. of bright, well-maintained space, this versatile unit is perfectly suited for professional offices, medical or dental practices, wellness clinics, or service-based businesses seeking a central and accessible address. The functional layout allows for flexible configuration, easily adapting to a variety of business models. Whether you're expanding, relocating, or launching a new venture, this space provides the adaptability today's professionals need. Offered at just $2,200/month plus hydro, this represents outstanding value for downtown square footage. Parking is a standout feature - several on-site spaces provide convenient access for staff and clients, complemented by a public parking facility directly across the street, ensuring ample additional parking at all times. Surrounded by local amenities, services, transit, and steady foot traffic, this location offers both convenience and visibility - key ingredients for business growth. A rare opportunity to secure affordable, flexible space in the heart of downtown. Available now. (id:49187)
184 Brunswick Street
Stratford, Ontario
One year lease available on this gorgeous Stratford Yellow Brick 2 storey. Available early April, fully furnished, w/ detached garage. This 2400 sqft home is a stunner offering a nicely open concept interior, with soaring ceilings, large principal rooms, kitchen w/ breakfast bar, dinette area, oversized 6 ft. windows and access to a partially fenced yard. 4 of 5 bedrooms available for tenants use (one locked off for owners possessions) all w/ private ensuite baths. Primary Bedroom on Main Floor used as office by owners. Encompassing five bedrooms all with private en-suite baths and plenty of dry storage in the lower level! Convenient and private side porch off kitchen, overlooking private fenced rear yard and detached garage. Short walk to Stratford's downtown core, restaurants and theatres. Call for more information. Listing agent will be coordinating viewing opportunities to be considerate of current tenants schedule. (id:49187)
774 Bruce 23 Road
Kincardine, Ontario
24 Acre rural property close to Kincardine & Tiverton. This country property features a solid brick bungalow with 3 bedrooms & large rec room. The 40 x 60 shed has been used as a small horse barn but could be very easily converted back to a shop. The coverall is fantastic storage & the property is fully fenced and split into a number of paddocks. Just a great spot conveniently situated on Bruce Rd 23 ('B' Line) between Kincardine & Tiverton. Great spot for anyone looking to live a stones throw from Lake Huron & all the wonderful ammenities the area has to offer. (id:49187)
5169 Wellington 125 Road
Erin, Ontario
Welcome to this spectacular rural retreat on 9.814 acres- the ultimate family home you didn't know you were dreaming of. Perfectly situated on a scenic property with two ponds, this spacious over 4,000sqft home offers the perfect balance of luxury, comfort, and practicality for both everyday living and unforgettable gatherings. At the heart of the home is a fully remodeled main floor designed to impress. The stunning chef's kitchen is truly one of a kind, featuring a 6-burner stove, 3 refrigerators, 2 dishwashers, 3 sinks, and an abundance of custom white cabinetry. Plus, the ultimate entertainers island with space for prep & to host! The enormous family room is a showstopper, with soaring vaulted ceilings &large windows that flood the space with natural light. It's the ideal spot to relax, entertain, or simply take in the peaceful surroundings of your rural haven. The luxurious primary suite is a true retreat, step out onto one of the double balconies to enjoy your morning coffee with a view, unwind in the spa-inspired ensuite, and enjoy the convenience of a huge walk-in closet with room for everything. Outside, the detached heated5-car garage (one X-tall for RV/trailer) offers more than just parking. It includes a large unfinished loft space (wired up for surround sound and TV) - ready for whatever suits your lifestyle, studio, storage & more. Every detail of this home has been carefully thought out to support a comfortable and elevated lifestyle. From the high-end finishes to the generous living spaces and beautiful rural setting, this property is a rare find that combines modern luxury with country charm. Don't miss your chance to experience this one-of-a-kind home that checks every box and then some - the perfect place to build memories, host guests, and enjoy the best of rural living in total comfort. (id:49187)
48 Head Street
Northern Bruce Peninsula, Ontario
PRIME LOCATION & TURNKEY OPPORTUNITY. Welcome to your private retreat in the heart of Tobermory, where adventure, nature, and convenience meet. 30 sec walk to the iconic Bruce Trail - hike just 20 mins to breathtaking lookouts over crystal-clearwater- Snowmobiling 30s away 3 mins to downtown 5 mins to the marina, tennis, pickleball, community centre & more 3 min drive for groceries 10 min drive to Singing Sands Beach 15-min walk (3 min drive) to the ferry terminal - board the Chi-Cheemaun to Manitoulin Isl. Boat tours & kayak rentals just steps away True walkability and unbeatable proximity to everything Tobermory offers. THE PROPERTY Over 500' deep x approx. 72' wide, offering exceptional privacy and future potential. 1,440 sq ft home DESIGNED FOR ENTERTAINING Spacious chef's kitchen with abundant counter space 2 ovens + 6-burner stove Quartz island open to living area RELAX AND RECHARGE Inviting three-season sunroom Flagstone patio, gardens & forest Peaceful, natural setting in town MODERN COMFORTS Garage with EV charger + keypad entry New deck (2023) Freshly painted (2023-2026)- Propane furnace, stove and electric heat pump. MOVE-IN READY Most furnishings included (decor & artwork excluded, may be negotiated). WHY THIS HOME? Whether you're seeking a year-round residence, luxury cottage, or high-demand investment property in one of Ontario's top tourism destinations, this home delivers. This is a rare opportunity. *For Additional Property Details Click The Brochure Icon Below* (id:49187)
18 - 42 Lowes Road
Guelph (Clairfields/hanlon Business Park), Ontario
Step into contemporary living in Guelph with this 980 sq. ft., 2-bedroom, 2-bath interior stacked townhome designed for comfort, efficiency and style. This brand-new home features a smart open-concept layout, stainless steel appliances, quartz countertops throughout, and refined finishes that speak to the quality of Reid's Heritage Homes. Enjoy the convenience of one dedicated parking space and the advantage of buying directly from the builder, with First Time Home Buyer incentives available - a compelling option for both homeowners and investors. Set in the heart of South Guelph, the location checks every box: walkable access to shopping, dining, fitness centres, parks and transit, plus quick connections to the Hanlon and Highway 401. Just minutes from University of Guelph, this is a high-demand area for students, faculty, and professionals alike. Nearby trails and green spaces add a welcome dose of nature to everyday life. Modern finishes, a practical layout, and a location that performs - this is low-maintenance living with real upside in one of Guelph's strongest neighbourhoods.This home is not yet built. Photos are of Model Home, actual finishes may vary (id:49187)
107 Norwich Road
Woolwich, Ontario
If you've been searching for space to grow, in a family-friendly neighbourhood, and parks practically at your doorstep, this 3-bedroom home backing onto the Breslau Community Centre is just the one. Check out our TOP 6 reasons this home works long-term: #6: CARPET-FREE MAIN FLOOR: This level is built for connection. An open-concept kitchen flows into the dinette and family room, creating a central gathering space, where you'll appreciate 9-foot ceilings and large windows overlooking the backyard. Rounding off the main floor is a stylish powder room. #5: KITCHEN & DINING: The bright, two-toned kitchen offers stainless steel appliances, quartz countertops, and an island with a breakfast bar, making everyday meal prep a breeze. The adjacent dinette with a walkout makes for easy indoor/outdoor dining. #4: BEDROOMS & ENSUITE: Upstairs, there are 3 comfortable bedrooms, including one with a covered porch, and a bright primary suite with a walk-in closet and a private 4-piece ensuite with a shower and a soaker tub. The remaining bedrooms share a 4-piece main bath with a shower/tub combo. #3: UPSTAIRS LAUNDRY: No more trips to the basement. #2: FINISHED BASEMENT: The carpet-free basement adds the flexibility every growing household needs. A spacious rec room, a second powder room, and storage give you options, whether you go for a home office, gym, playroom, or home theatre. #1: BRESLAU LIVING: Breslau offers that rare balance - peaceful residential living while staying connected to Kitchener, Waterloo, Cambridge, and Guelph. You're close to schools, parks, the Breslau community centre, and everyday amenities, while still enjoying a quieter pace of life. And backing directly onto the Breslau Community Centre fields means no rear neighbours - just open sightlines, sunrise views, and room for the kids to play steps from home. (id:49187)
763 Angler Way
Waterloo, Ontario
Welcome to 763 Angler Way in the heart of Eastbridge, one of Waterloo's most sought-after family neighbourhoods. Perfectly situated on a quiet, tree-lined street, this lovely and completely move-in ready home offers the ideal blend of comfort, space, and convenience-just minutes from shopping, top-rated schools, parks, trails, and everyday amenities. Offering over 1,900 square feet of living space, this spacious and inviting home features 3 bedrooms and 2 bathrooms, thoughtfully designed for modern family living. The main floor showcases a bright, open-concept layout filled with natural light, fresh paint throughout, and updated light fixtures. The eat-in kitchen features granite countertops, ample cabinetry, and generous prep space, along with an integrated dining area that flows seamlessly into the spacious living room. Complete with hardwood flooring and direct access to the backyard patio, this layout is ideal for both everyday living and entertaining. Upstairs, you'll find a large primary bedroom with dual closets, two additional well-sized bedrooms, and a full 4-piece main bathroom with tub/shower combination. Laminate flooring runs throughout the upper level for a cohesive, polished finish. The fully finished basement provides an oversized rec room perfect for a play room, home office, gym, or media room, along with a dedicated laundry area and abundant storage. Outside, the home offers strong curb appeal with a single-car garage and interlocking driveway with parking for three vehicles. The fully fenced backyard features a large patio, creating the perfect setting for summer evenings and outdoor gatherings. Located within walking distance to Millen Woods Public School, St. Luke Catholic Elementary School, and neighbourhood parks. Minutes from Conestoga Mall, RIM Park, the Waterloo Public Library, Grey Silo Golf Course, popular restaurants, scenic trails (Walter Bean Trail), and quick highway access, this location truly defines Eastbridge living at its best! (id:49187)
8541 Nightshade Street
Niagara Falls (Brown), Ontario
Unbeatable Value! This Spectacular FREEHOLD 3-bedroom family townhome, located in a highly sought-after Niagara Falls neighborhood, offers immediate proximity to major amenities, making it an ideal location for convenience and lifestyle. The home features a modern open-concept layout that creates a spacious and inviting atmosphere. The main level is upgraded with beautiful hardwood flooring, adding warmth and elegance to the space. The modern kitchen complete with sleek ceramic backsplash, stainless steel appliances, and plenty of cabinet space for both style and practicality. It seamlessly flows into the dining and living areas, providing the perfect setting for family gatherings and entertaining. Upstairs, the large primary bedroom serves as a peaceful retreat, offering ample space and natural light. The luxurious 3 pc ensuite bathroom is equipped with a stand up shower offering a spa-like experience. This perfect starter townhome is a true gem, rarely offered in this prime location. Its a perfect opportunity for a growing family or anyone looking for a move-in ready home in a fantastic neighborhood. (id:49187)

