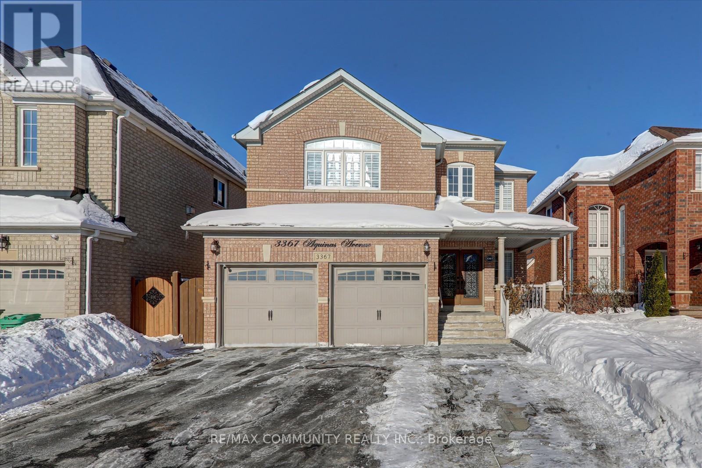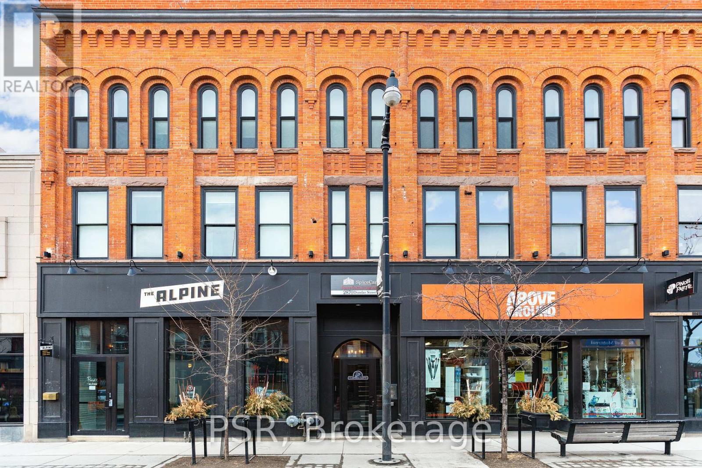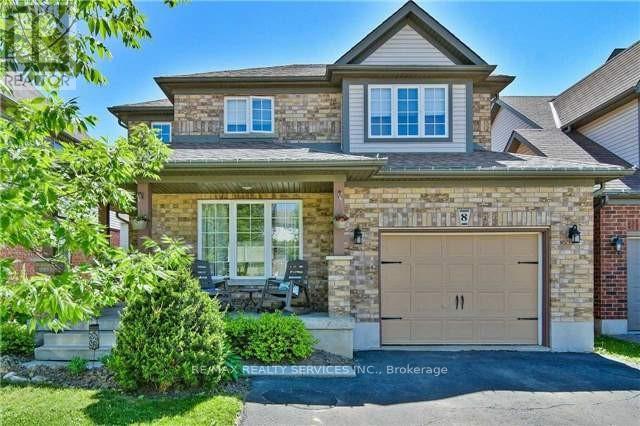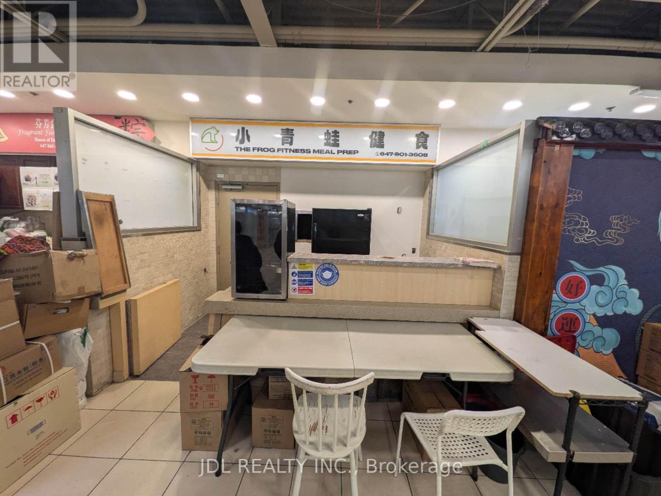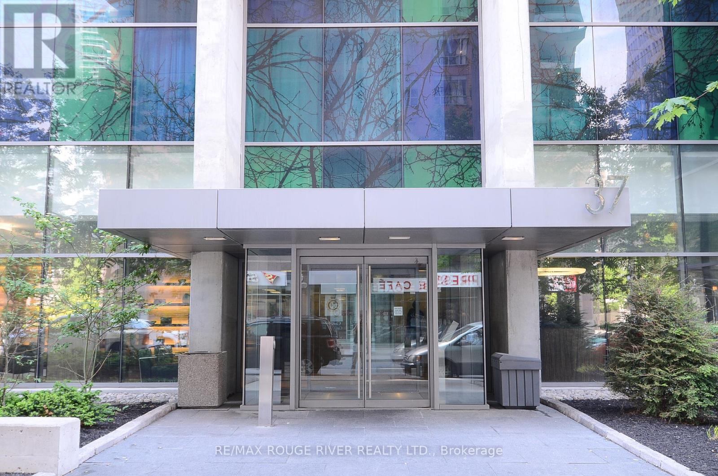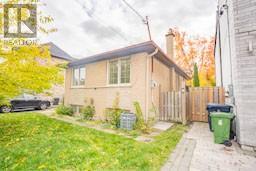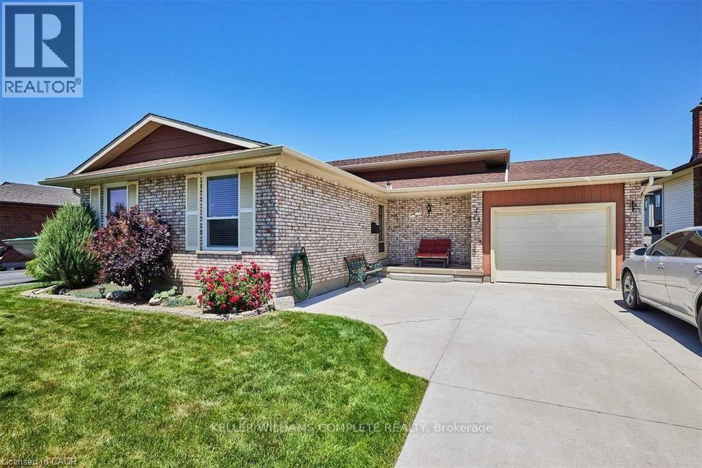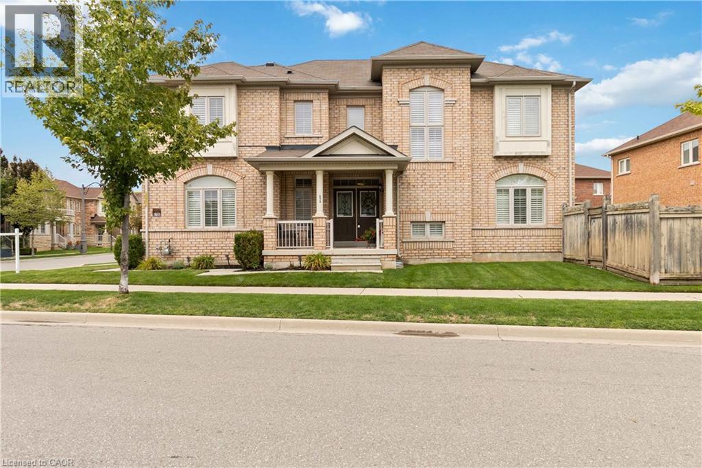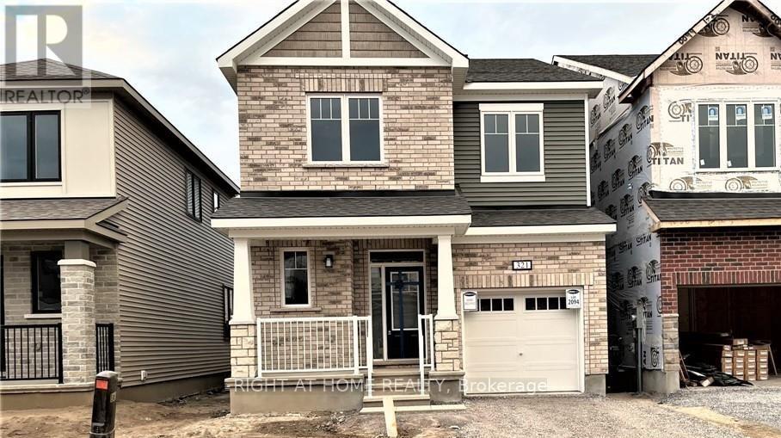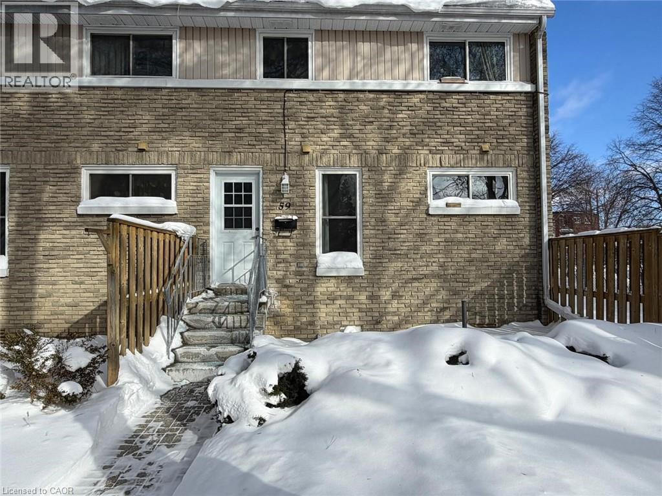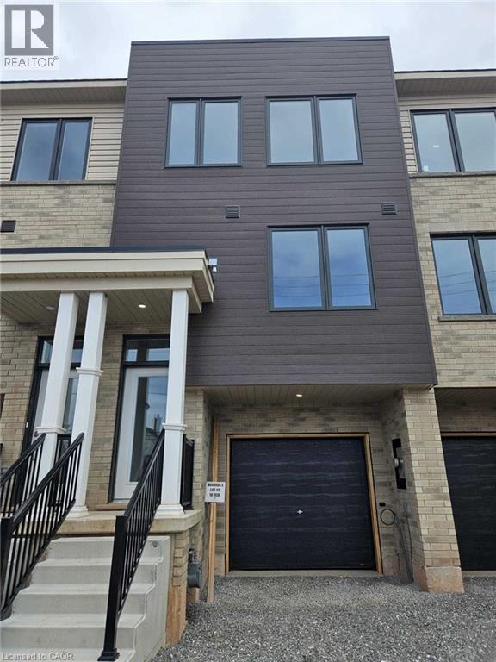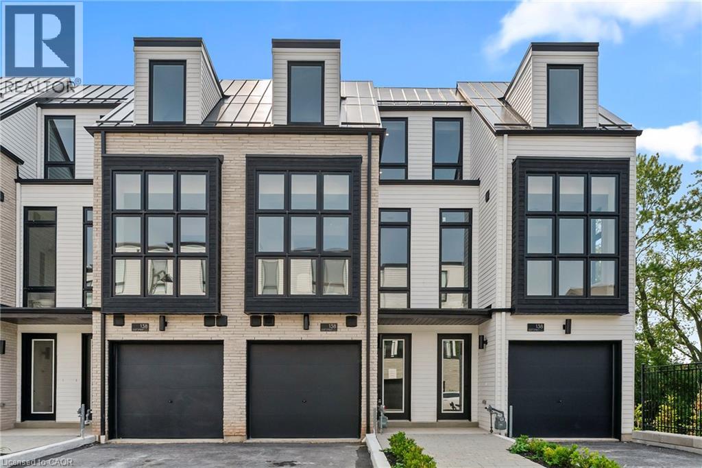3367 Aquinas Avenue
Mississauga (Churchill Meadows), Ontario
Welcome to an impressive, sun-filled 2-storey detached home on a beautifully landscaped 40' x 110' fully fenced lot in the heart of Churchill Meadows. Offering approximately 2,780 sq ft above grade plus a beautifully finished lower level, this residence is thoughtfully updated with quality finishes and a functional open-concept plan. Enjoy generous principal rooms with hardwood flooring, a warm gas fireplace in the family room, and a bright eat-in kitchen with ceramic floors and a gas stove-perfect for everyday living and entertaining. Step into the airy breakfast area with cathedral ceiling and walkout to the patio, plus a charming solarium featuring a cathedral ceiling and skylight-your ideal spot for morning coffee or a quiet read. Upstairs, unwind in the spacious primary retreat with 4-pc Ensuite and walk-in closet, complemented by three additional bedrooms and family baths. Classic details like wainscoting and chair-rail accents add timeless character. The professionally finished basement adds outstanding flexibility with an open-concept living/dining area, a full kitchen with stainless steel appliances, and two additional bedrooms--ideal for extended family, guests, a nanny suite, or future income potential. Outdoors, enjoy the tumble-stone interlock patio and walkway, summer-ready fenced yard, and ample parking for 5 cars (including an attached double garage). Comfort features include central air and efficient forced-air gas heating. Set near Winston Churchill Blvd/Eglinton Ave W, you're close to excellent schools (including Churchill Meadows Public School and St. Joan of Arc Catholic Secondary School), parks, and the Churchill Meadows Community Centre and Mattamy Sports Park. Spend weekends shopping and dining at Erin Mills Town Centre, and commute with ease via MiWay and quick connections to major highways. Move in and enjoy! Roof 2023 (id:49187)
314 - 2870 Dundas Street
Toronto (Junction Area), Ontario
Hard Loft Dreams Are Made Of These! Welcome Home To The Heart Of The Junction - Beautiful Bachelor Suite With Exposed Brick Feature Walls & High Ceilings! Ample Natural Light Throughout. Modern Kitchen With Like-New,Full-Sized, Stainless Steel Appliances & Stone Countertops. Generously Sized, Modern 3Pc.Bathroom. Central A/C & Heating. Tenant To Pay Hydro. Shared Laundry Room Located On Same Floor As Suite. Building Is Centrally Located Steps From Cafes, Restaurants, Groceries, Parks, Schools & TTC. (id:49187)
8 Graham Crescent
Orangeville, Ontario
Beautiful Detached Home located in a highly desired Neighbourhood! This entire property offers an excellent opportunity for families, featuring 3 Bedrooms plus an additional bedroom in the fully finished basement. The home includes a total of 4 bathrooms: a powder room on the main level, another powder room in the basement, and two full washrooms on the second level. Prime Location! Situated near public schools, shopping centres, Plaza and Headwaters Health Care! (id:49187)
2fc6 - 4675 Steeles Avenue E
Toronto (Milliken), Ontario
Excellent Investment/Business opportunity in a upscale Mall. One of the most desirable intersection (Kennedy & Steeles). Good for first time start-up restaurant or take-out business. (id:49187)
404 - 37 Grosvenor Street
Toronto (Bay Street Corridor), Ontario
*Prime Location * Sought After Murano Building *Open Concept Kitchen W/Granite Counters & Stainless Steel Appliances *Bright & Spacious Layout *Floor To Ceiling Windows *Barn-Style Door To Primary Bedroom *Walk-Out To 20.5' X 4' Balcony *Access To Ultra Modern Building Facilities: 24 Hr Security, Indoor Pool, Gym, Media Room, Party Room & Guest Suites *Close To All Downtown Amenities, Hospitals, Financial District, Ymca, Shops & Restaurants *Just Move-In And Enjoy! (id:49187)
Basement - 235 Pleasant Avenue
Toronto (Newtonbrook West), Ontario
LOCATION ! LOCATION ! LOCATION ! 1+1 Bedrooms Upgraded & never lived in separate unit in the prime area of Yonge & Steeles ! Practical layout with laminate flooring and large windows throughout that makes this unit filled with sunlight. Open concept living room for your family gatherings. Large Bedroom with It's private W/I closet. Unit comes with a Open Concept kitchen and a Den to be converted into a 2nd Bedroom or Office Space. Partially Furnished. AAA tenants Only, Parking included in the lease. Tenant pays 1/3 utilities. (id:49187)
63 Robert Street
Welland, Ontario
Welcome to 63 Robert St in Welland. This bright and well maintained rental includes the first and second floors only and is located on a quiet residential street close to all amenities. The home offers three spacious bedrooms with plenty of closet space and one four piece bathroom. Freshly painted throughout and available immediately. Enjoy access to a garage plus a large driveway with parking for two additional vehicles. The large fully fenced backyard is perfect for outdoor enjoyment. Gas stove included. Tenants are responsible for 60 percent of all utilities. Conveniently located near shopping schools parks and transit. A great opportunity for tenants seeking space comfort and a peaceful neighborhood. (id:49187)
573 Gardenbrook Avenue
Oakville, Ontario
Stunning Family Home in Highly Sought-After Glenorchy, Oakville! Located just steps from top-rated elementary schools, scenic parks, and trails, this home offers the perfect balance of comfort and convenience. Ideal for commuters with quick access to Highways 407, 403, and the QEW. The main level boasts a spacious kitchen with an eat-in area, seamlessly open to the family room perfect for gatherings. A formal living/dining room and a convenient laundry/mudroom complete the main floor. Upstairs, you'll find 4 generous bedrooms, 3 full bathrooms, and a versatile computer loft. Additional features include a beautiful oak staircase, a fully fenced backyard, a double garage, and a water sprinkler system for easy lawn care (id:49187)
321 Crossway Terrace
Ottawa, Ontario
Welcome to this beautiful open concept Mattamy's popular Wintergreen model in sought after community of Stittsville North. Amazing 4 bed / 2.5 bath detached home with 9ft celling on the 1st/2nd floor and over 2100 sq.ft of living space in the above ground. Ceramic tiles in the kitchen and bathrooms and gleaming laminate throughout the first floor. Spacious dining room, huge family room with gas fireplace, large kitchen with separate breakfast area and large granite island with breakfast bar on the main floor. Second floor offer large primary bedroom with 4 piece en-suite and walk-in closet, 3 good size bedrooms with closets, full 3-piece bathroom and laundry room. Close to Tanger outlets, Canadian Tire Centre, access to HWY, restaurants and schools. Photos were taken prior to the previous tenant's occupancy. (id:49187)
35 Breckenridge Drive Unit# 59
Kitchener, Ontario
Welcome to 35 Breckenridge Drive, Unit 59 — a bright end-unit townhome offering modern updates and a family-friendly layout. This spacious 2-bedroom, 1-bathroom unit features a large updated eat-in kitchen and a generous living room filled with natural light, complete with a walkout balcony ideal for everyday living. The functional layout provides ample storage, including oversized closets, a basement, and convenient in-suite laundry. Located in a well-established Kitchener neighborhood, this home is within walking distance to public transit and just minutes from Stanley Park Mall, Highway 7/8, schools, parks, shopping, and everyday amenities — making it an excellent option for commuters and tenants seeking comfort and convenience. (id:49187)
18 Reid Avenue N
Hamilton, Ontario
Welcome to your new haven in Hamilton! Nestled just 500 meters from the highway, this pristine three-story abode boasts a never-before-lived-in allure, exuding brightness and spaciousness at every turn. Seamlessly blending functionality with charm, the main level welcomes you with a versatile den, perfect for work or relaxation. Ascend to the second level and discover a harmonious flow between the living room, dining area, and modern kitchen, complemented by a convenient 2-piece bathroom. Retreat to the third level, where three inviting bedrooms await, accompanied by two sleek 3-piece bathrooms, offering comfort and convenience for every member of the household. With its prime location near major amenities, this property promises not only a delightful living experience but also easy access to all the essentials. (id:49187)
138 East Street Unit# 5
Oakville, Ontario
An exceptional opportunity to lease a brand new luxury executive townhome by Sunfield Homes, ideally located within walking distance to Bronte Harbour and the scenic shores of Lake Ontario. Situated in the vibrant heart of Bronte Village, this home offers unmatched walkability to boutique shops, local restaurants, transit, the Bronte Marina, and the area’s popular annual festivals. This beautifully designed residence features over $140,000 in premium upgrades and offers approximately 3,019 sq. ft. of finished living space, including a 726 sq. ft. finished basement. Thoughtfully crafted for comfort and functionality, the home showcases wide-plank engineered oak flooring, 24 x 24 porcelain tiles, smooth ceilings, and over 20 pot lights throughout. The spacious, chef-inspired kitchen is a true highlight, complete with Taj Mahal Quartzite countertops, a striking slab backsplash, an oversized island, and five built-in appliances—perfect for both everyday living and entertaining. Architectural details include a custom oak staircase with metal pickets, 10-foot ceilings on the main living level, and 9-foot ceilings on all other floors, creating a bright and airy atmosphere throughout. Enjoy seamless indoor-outdoor living with a 141 sq. ft. private terrace, ideal for morning coffee or evening relaxation. The ground-floor bedroom or den offers a walkout to the backyard, while the finished basement provides flexible space for a home office, gym, or media room. Move-in ready and impeccably finished, this executive townhome offers a rare leasing opportunity in one of Oakville’s most desirable and walkable lakeside communities—perfect for professionals or families seeking luxury, convenience, and lifestyle. (id:49187)

