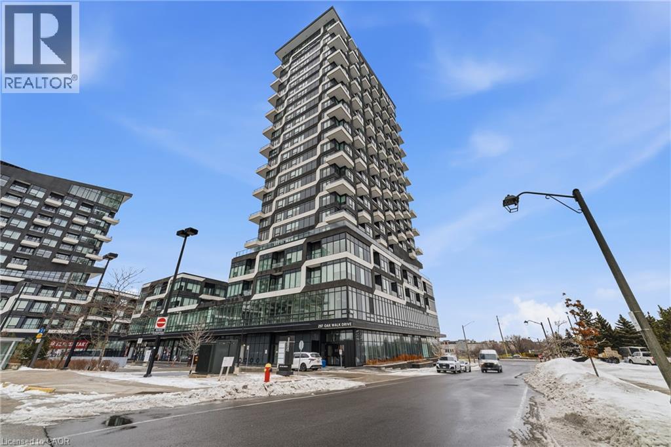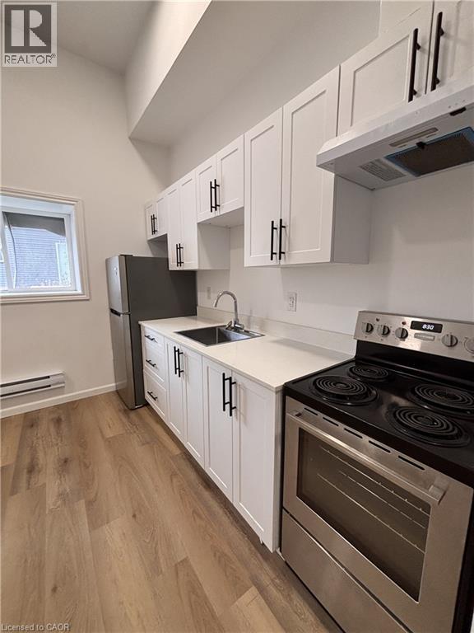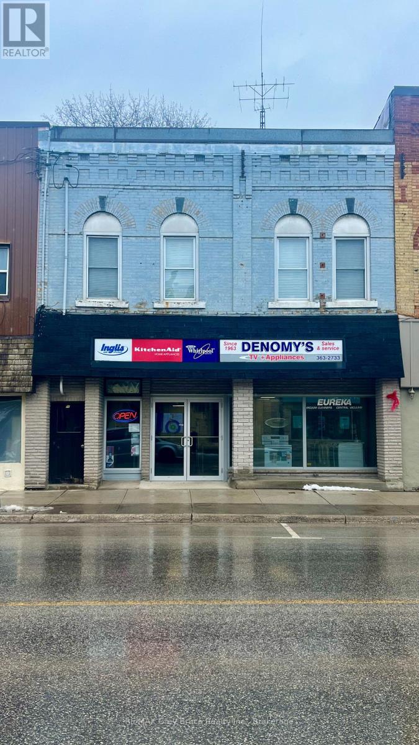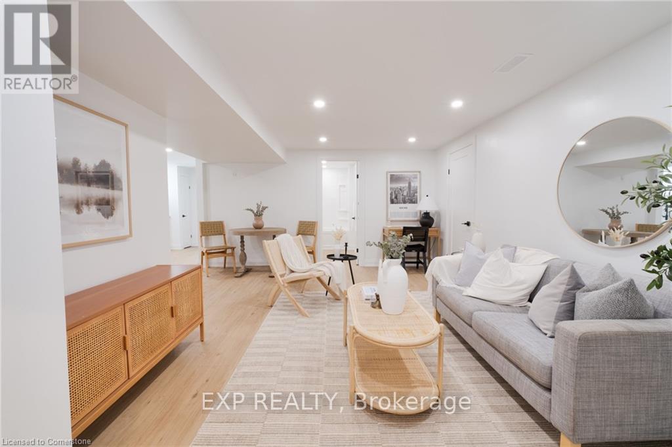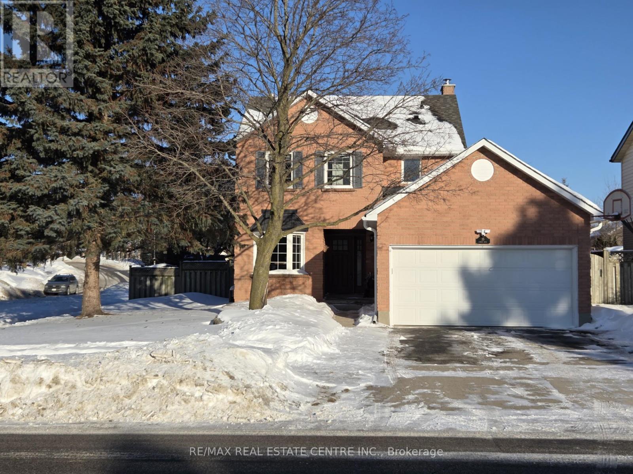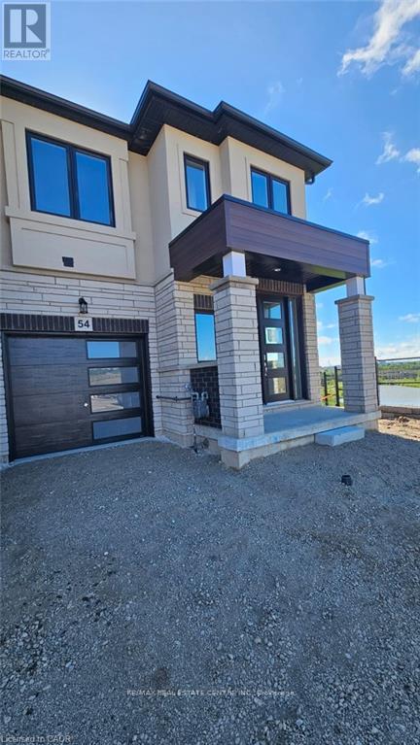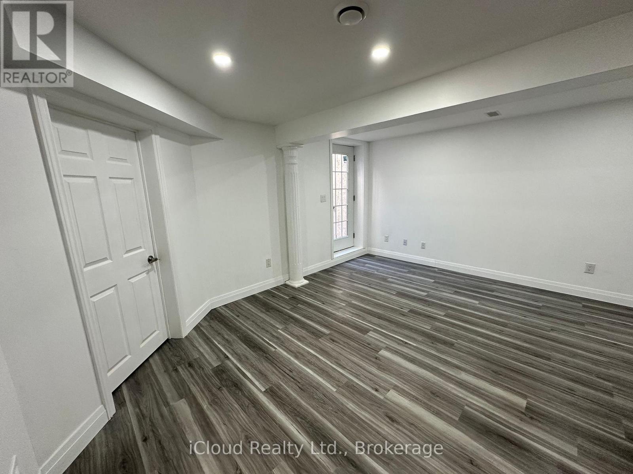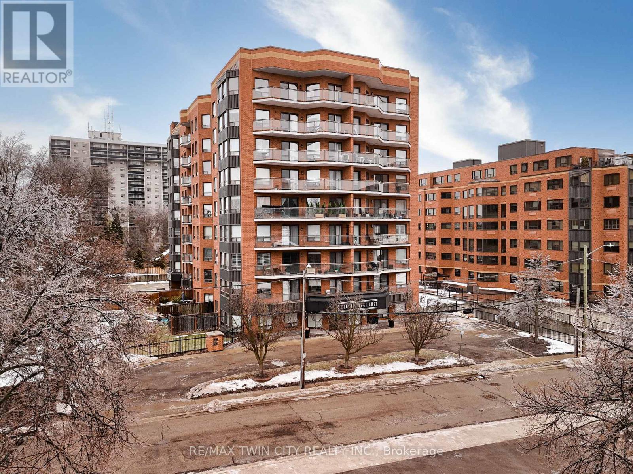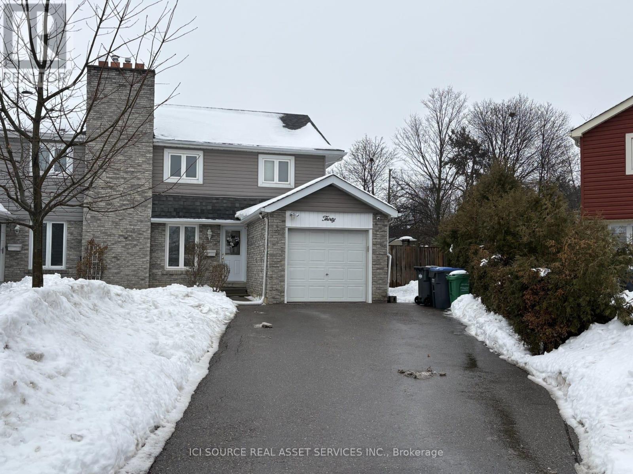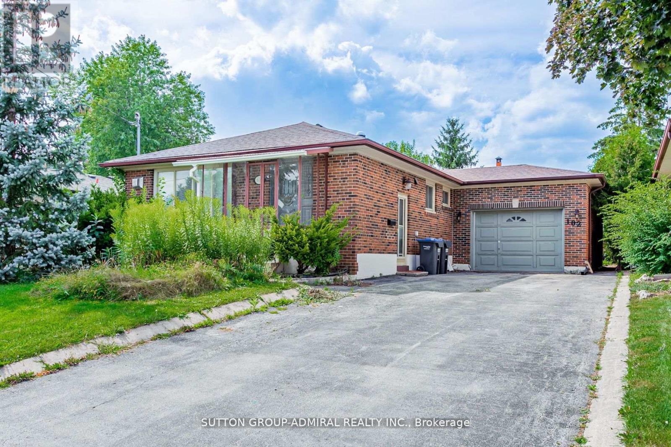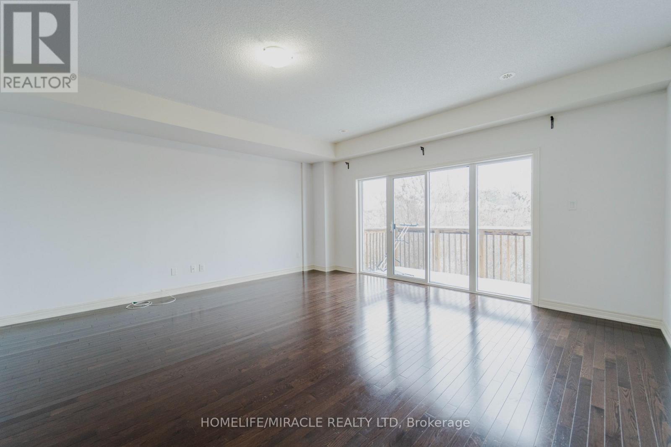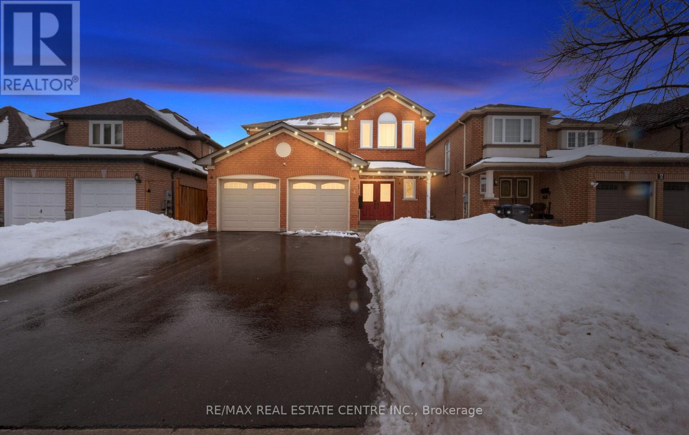297 Oak Walk Drive Unit# 320
Oakville, Ontario
Experience elevated condo living in the heart of Oakville’s Uptown Core. This beautifully proportioned 2 bedroom plus den residence offers a smart, functional layout with two full bathrooms, including a private primary ensuite. From the moment you step inside, the natural light is impossible to miss. Expansive windows flood the space with sunlight throughout the day, creating a bright and uplifting atmosphere in every room. The open-concept living and dining area is ideal for both everyday living and entertaining, flowing seamlessly into a modern kitchen with clean finishes and ample storage. The versatile den works perfectly as a home office, reading nook, or flex space to suit your lifestyle. Both bedrooms are generously sized, with the primary suite offering comfort, privacy, and a well-appointed ensuite bath. Residents of this well-managed building enjoy access to premium amenities including a fully equipped fitness centre, yoga studio, outdoor pool, concierge service, and stylish entertaining spaces. Visitor parking adds everyday convenience. Located steps from shopping, cafes, restaurants, groceries, and essential services, this address delivers true walkable convenience. Commuters will appreciate easy access to major highways, public transit, and the GO station, while nearby parks, trails, and green spaces balance urban living with nature. This is a home that delivers light, space, and location without compromise. A smart opportunity for those seeking comfort, style, and long-term value in one of Oakville’s most desirable communities. (id:49187)
244 King Street Unit# 106
Welland, Ontario
Unique All-Inclusive Apartment in Prime Welland Location! Beautifully renovated accessible one-bedroom apartment offering modern comfort and convenience. This thoughtfully renovated unit features a bright open-concept layout with stylish finishes throughout and high ceilings. The contemporary kitchen showcases new cabinetry, quartz countertops, and stainless steel appliances, seamlessly flowing into the living space. Just minutes from medical centres, pharmacies, shopping, and daily amenities. Ideal for professionals, retirees, or anyone seeking a move-in-ready space in a convenient and well-connected neighbourhood. (id:49187)
50 1st Avenue S
Arran-Elderslie, Ontario
In the heart of downtown Chesley, this Commercial building with an apartment above is on the market. After decades of being family owned and run business, Denomys T.V and Appliances is ready to retire. A prime location for visibility for your new business, curb side parking out front, and a municipal parking lot out back. A bright and updated store front, great for displaying your products, or simply to make moving items in and out with ease. A large 3 bedroom, 1.5 bath apartment upstairs with in house laundry, and a long term great tenant, provides you with a steady income. The size and location of this building makes it very versatile. Chesley provides a growing opportunity for you new startup business, or to move you current business to a prime location. (id:49187)
Lower - 221 Federal Street
Hamilton (Stoney Creek), Ontario
Welcome to your fully renovated oasis in Stoney Creek! This detached home boasts a complete overhaul with new electrical, plumbing, furnace, AC, windows, doors, flooring, kitchens, and baths. Nestled in a desirable neighborhood near Cardinal Newman, Saint Francis Xavier, and Eastdale schools, this property offers the ideal blend of convenience and charm. With shopping, bus routes, parks, and more just minutes away, seize the chance to call this your new home sweet home! Unit comes fully furnished. (id:49187)
35 Cowan Boulevard
Cambridge, Ontario
Welcome to this beautifully maintained 3-bedroom, 3-bathroom home in sought-after North Galt, walking distance to the scenic trails and lake at Shades Mills Conservation Area. Enjoy swimming, fishing, camping, and year-round outdoor recreation just steps from your door. The bright main floor features a welcoming foyer, sun-filled living room with striking ceiling beams and a wood-burning fireplace, and a well-appointed kitchen offering exceptional storage and two separate dining areas. Main-floor laundry and a convenient bathroom add everyday functionality. Upstairs, the spacious primary suite includes a private ensuite bath, while two additional bedrooms and a full bathroom provide comfortable space for family or guests.The finished basement expands your living area with a large recreation room, second fireplace, and flexible office space - ideal for working from home or additional living needs.The private backyard includes a deck (2021), garden shed, raised planter box, and concrete pad ready for outdoor seating or entertaining. For peace of mind, take note of all the major updates: Roof (2018), A/C (2018), All Windows & Exterior Doors (2019), Furnace (2020), Wood-Burning Fireplace (2021), Water Softener Rebuilt (2023). Move-in ready and ideally located close to schools, amenities, and nature trails. (id:49187)
54 - 155 Equestrian Way
Cambridge, Ontario
Experience luxury living in this stunning 3 bedroom + Loft, 2.5 bathroom end unit townhouse, perfectly positioned on a premium corner lot. This home boasts a modern and contemporary elevation and design, with an abundance of sunlight streaming in through numerous windows on three sides. Enjoy breathtaking views of the pond and greenery from every angle. The main floor features an open concept living and dining area, perfect for entertaining. The versatile second-floor loft, convenient second-floor laundry, and a primary ensuite with an upgraded glass-door shower add to the home's appeal. The kitchen is equipped with modern cabinetry, solid countertops, and high-end stainless steel appliances. All bathrooms, including the powder room with a vanity, feature solid countertops. Additional highlights include an automatic garage opener, a main floor deck, and unfinished walkout basement offering versatile extra space. Located in a family-friendly neighborhood close to parks, trails, shopping, public transit, highways, and more, this fully upgraded, luxurious home combines elegance, modern design, and unbeatable views for an exceptional living experience. Don't miss out on this one-of-a-kind opportunity! (id:49187)
Bsmt - 65 Periwinkle Way
Guelph (Pineridge/westminster Woods), Ontario
Newly finished 2 Bedroom 1 Bath basement apartment is available for lease in Pine Ridge Westminster Woods area of south end of Guelph. Separate entrance to basement from backyard stairs. Separate Laundry. Parking available. Utilities are shared with upstairs main house tenants. (id:49187)
107 - 10 Ellen Street E
Kitchener, Ontario
Welcome to Unit 107 at 10 Ellen Street East. What if you could live steps from the core - without sacrificing space, storage, or comfort? Here, you get a ground-floor walkout patio, functional living space, real storage, and a layout that just makes daily life smoother. Check out the TOP 6 reasons this one stands out. #6: DOWNTOWN LIVING: You're truly connected here. Steps from Centre in the Square, the Kitchener-Waterloo Art Gallery, Kitchener Public Library, Kitchener's Farmers Market, cafés and the LRT - it's everyday convenience, right in the core. #5: BUILDING AMENITIES: Enjoy access to a fitness room and party space - without ever leaving the building. The private, oversized storage room is about the size of a small bedroom or office - a rare asset for condo living. #4: A LAYOUT THAT WORKS: Ground-floor living means almost no elevators. Patio doors open directly to the private patio and shared green space - a meaningful advantage for pet owners or anyone who values quick outdoor access. The only time you'll need to use the elevator is to access the private storage room or the underground parking space. Inside, the carpet-free living and dining areas are filled with natural light from large windows. The layout is efficient, comfortable, and easy to live in. #3: EAT-IN KITCHEN: The bright eat-in kitchen offers ample cabinetry and prep space, with quartz countertops, mosaic backsplash, a double stainless-steel sink, and an adjacent dinette perfect for everyday meals. #2: BEDS & BATH: Enjoy 2 generous bedrooms. The primary features a walk-in closet and privilege 5-piece ensuite with double sinks and a shower/tub combo. #1: LAUNDRY & PARKING: In-suite laundry and underground parking - no shared machines, no scraping ice in the winter. Just easy, secure everyday living. (id:49187)
Upper - 30 Thatcher Court
Brampton (Heart Lake West), Ontario
Welcome to 30 Thatcher Court, 3 bedroom, 3 bath semi- detached family home. This beautifully upgraded home is situated on a quiet court and features brand new hardwood flooring throughout, modern lighting fixtures, and numerous quality upgrades. The bright and spacious layout offers generous living and dining areas, along with spacious bedrooms and fresh, contemporary finishes throughout. Located in a family-friendly neighbourhood close to schools, parks, shopping, transit, and major highways. Available for April 1st move-in- a must-see lease opportunity! *For Additional Property Details Click The Brochure Icon Below* (id:49187)
Upper - 102 Cornwall Road
Brampton (Bram East), Ontario
Great Opportunity! 3 Bedroom 1 Washroom Upper Portion OF The House For Lease In The East Area Of Brampton. Close To Downtown Go Train. Spacious Bungalow With Sun Filed Bedrooms. Basement Is Not Included. Comes With 2 Parking Spots. No Garage. (id:49187)
106 Aspen Hills Road
Brampton (Credit Valley), Ontario
Stunning 1,908 Sq. Ft. Townhouse Located on the Highly Desirable Brampton/Mississauga Border. This beautifully designed and spacious townhouse offers a functional layout featuring 3 generously sized bedrooms and 4 bathrooms, ideal for families or professionals seeking comfort and convenience. The home showcases hardwood flooring on the main floor, a large family room, and exceptional privacy with no neighbors behind, providing a peaceful living experience. The property includes three private balconies, perfect for relaxing or entertaining. The bright open-concept kitchen is equipped with a Centre island, stainless steel appliances, and ample storage. Large windows throughout the home allow for abundant natural light, creating an airy and welcoming atmosphere.> Situated in a sought-after neighborhood with quick access to Highways 401, 407, and 410, this home is ideal for commuters. Close to public transit, shopping plazas, grocery stores, parks, schools, and restaurants, offering unmatched convenience. Minutes to Mississauga, Sheridan College, and major employment hubs, making this an excellent choice for professionals and families alike. Upper three floors only. > (id:49187)
4 Sugarpine Court
Brampton (Sandringham-Wellington), Ontario
Beautiful Fully Detached Home With Double Car Garage and Located On A Child Friendly Court With No Sidewalk! This Home Features A Double Door Entry & Is An Entertainers Delight With Open Concept Floorplan, Gorgeous Kitchen/Great Room, Granite Countertops, Hardwoods, Gas Fireplace, Master With Ensuite & Finished Lower Level Rec Room For An Extra T.V. Room. Move-In Condition. The Backyard Features A Concrete Patio With Gazebo For Entertaining. Enjoyable Very Quiet Neighbourhood With Parks & Walking Paths, Close To Shopping & Quick Hwy. Access For Commuting. (id:49187)

