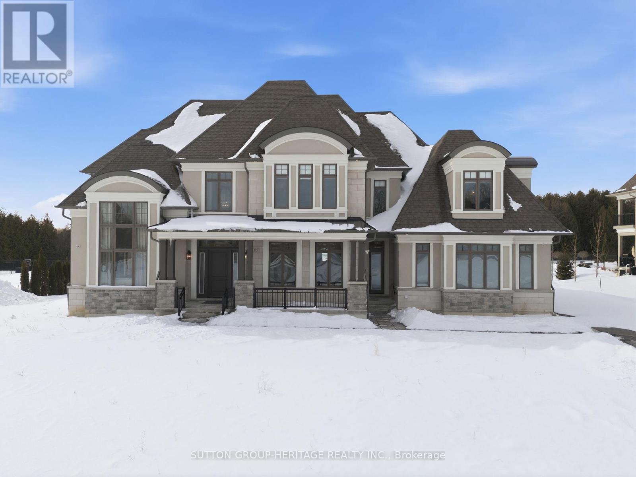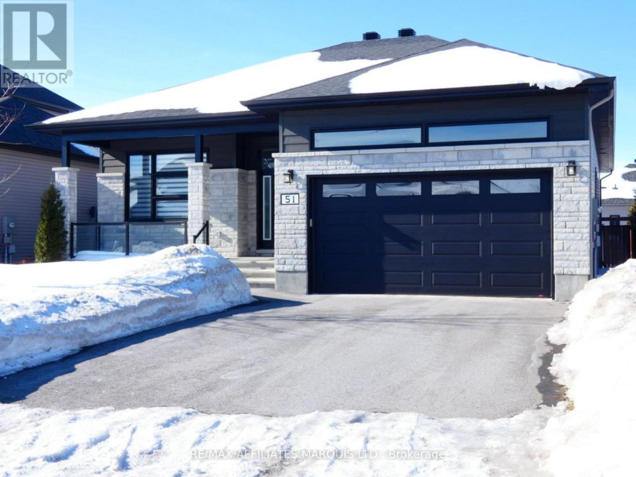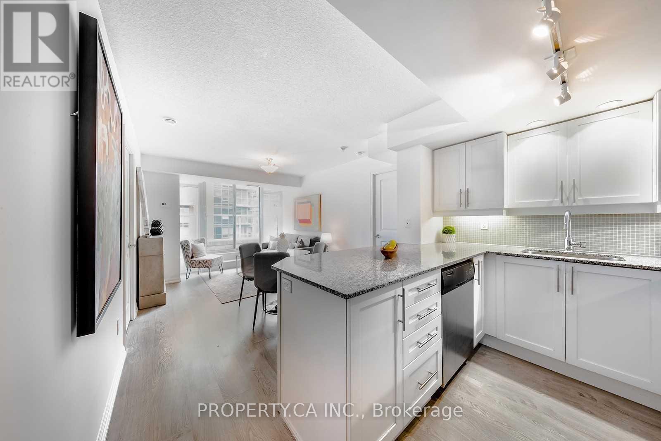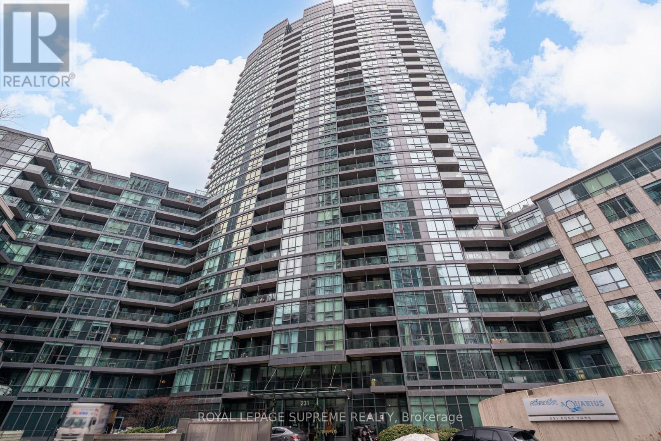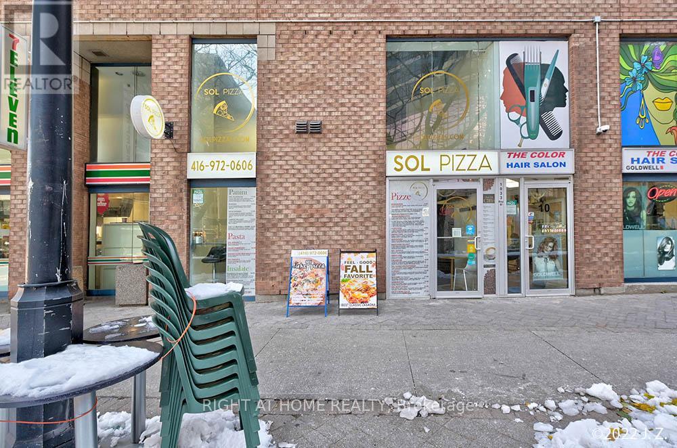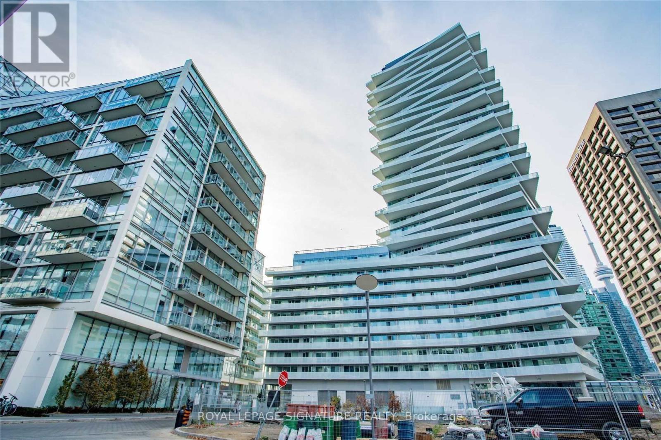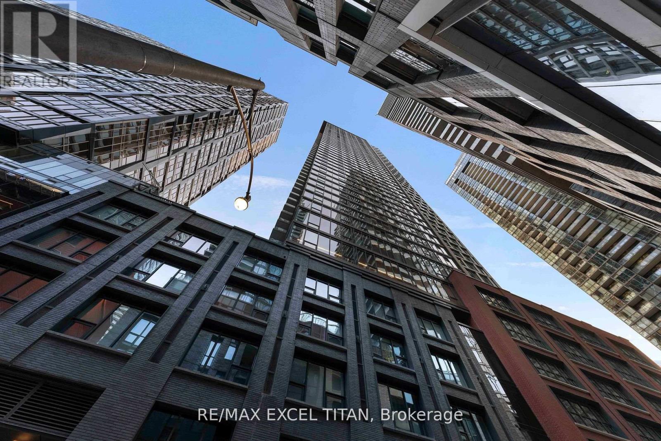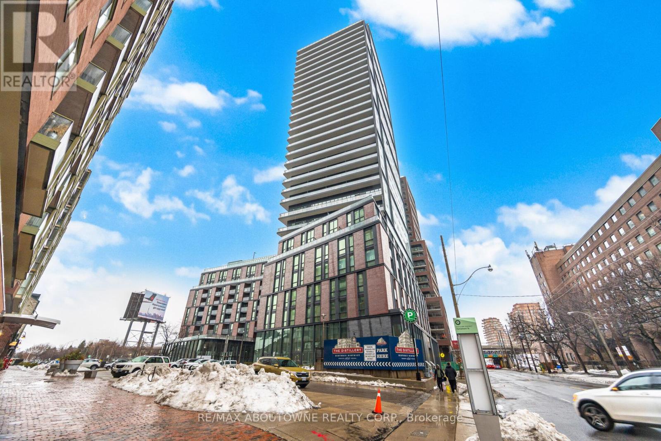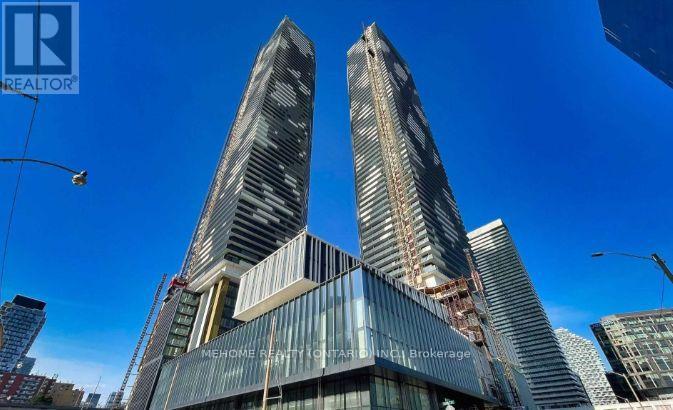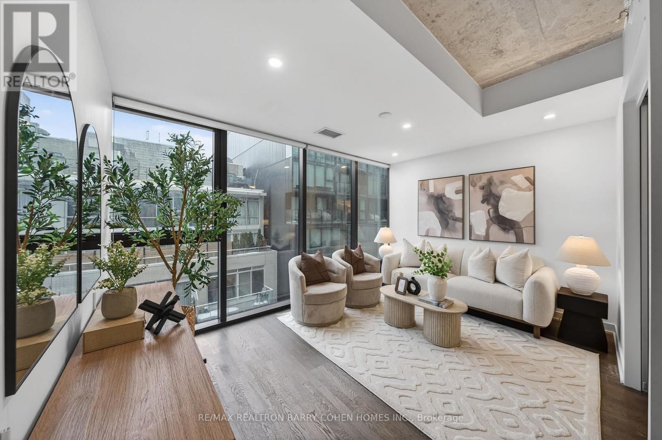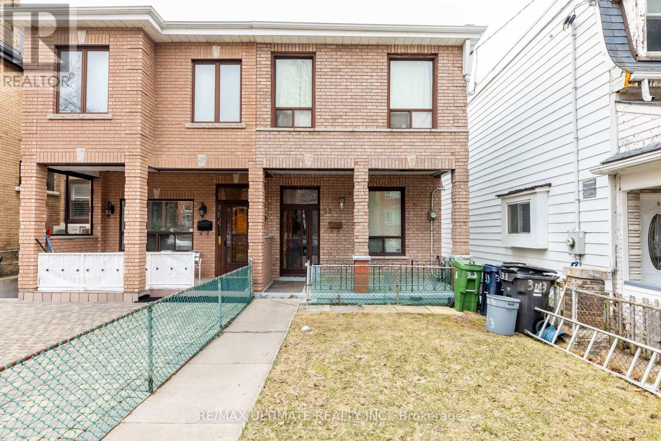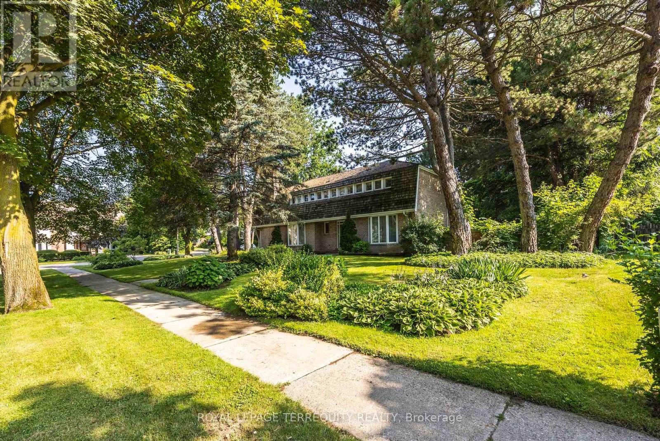18 Dexshire Drive
Ajax (Northeast Ajax), Ontario
Spectacular Custom Estate With Over 10,000 Sq Ft Of Luxurious Living Space Backing Onto Deer Creek Golf Course. Welcome To This Extraordinary Residence Situated On A Premium 1 Acre Lot, Fully Serviced, Showcasing Exceptional Craftsmanship, Upscale Finishes And Thoughtfully Designed Spaces For Both Family Living And Grand Entertaining. Main Level Features 12 Ft Ceilings, Hardwood Floors, Breathtaking Two-Storey Dining And Great Room Anchored by A Dramatic Upgraded Fireplace And Secret Door Into Private Cabana With Kitchenette, 3 Piece Bath, Laundry And Walkout To Covered Loggia For Outdoor Entertaining. Expansive Principal Rooms Featuring Front Office, Living Room, Elegant Dining Room With Climate Controlled Wine Cellar, Chef Inspired Kitchen Equipped With Premium Appliances Including 6 Burner Gas Stove, Convection Oven And Built-In Coffee Maker, Complemented By A Full Secondary Spice Kitchen With Its Own Appliances And A Convenient Server Door. 4 Spacious Bedrooms Upstairs, All With Hardwood Floors, Walk-In Closets And Ensuite Bath. Master Suite Features Custom Dressing Rooms & Luxurious 5 Piece Ensuite Bath With Heated Floors. Fully Finished Basement Designed For Entertainment And Relaxation. Theatre Room With Wet Bar, Rec Room With Bar, Sink, Wine Fridge And Dishwasher, Games Room And Fully Equipped Gym With 3 Piece Bath, As Well As Two Additional Bedrooms With Semi-Ensuite. Direct Access To Garage From Basement. Additional Upgrades Include 400 Amp Service, 2 Furnaces, Electric Blinds, Elevator Shaft For Future Installation, Mudroom With Garage Access, Upgraded Cabinetry, Baseboards, Pot Lights, Crown Moulding And Spacious 4 Car Garage. This Is A Rate Opportunity To Own One Of The Largest And Most Luxurious Homes In The Area! This One Of A Kind Estate Blends Elegance, Comfort And Modern Convenience In An Unbeatable Setting! A MUST SEE!! (id:49187)
51 Nancy Street
Russell, Ontario
Stunning 5 bedroom, 3-bathroom bungalow built in 2019, offering the perfect blend of space, comfort, and modern living. Features include a 2-car attached garage, generator panel with exterior hookup, and a bright open-concept main floor filled with natural light. The stylish kitchen showcases quartz countertops, ample cabinetry, and a sit-at island, flowing seamlessly into the dining and living areas with a natural gas fireplace. Patio doors lead to a fully fenced, landscaped backyard with a spacious deck and gazebo, ideal for entertaining. The primary suite offers walk-in closets and a large ensuite, complemented by two additional bedrooms, a full bath, and main-floor laundry. The fully finished basement includes two additional bedrooms, a 3-piece bathroom, large recreation room, and ample storage. Move-in ready and designed for today's family lifestyle.Don't miss your chance to view this beautiful home. (id:49187)
729 - 85 East Liberty Street
Toronto (Niagara), Ontario
Welcome to 85 East Liberty St, where style meets convenience! This highly sought-after split 2-bedroom, 2-bath layout offers both privacy and comfort. Floor-to-ceiling windows flood the space with natural light, showcasing unobstructed park views from your expansive 30-foot private terrace - with three walkouts from both bedrooms and the living room! The open-concept kitchen features granite countertops, stainless steel appliances, and ample storage, while the spacious principal bedroom boasts a walk-in closet and ensuite bath. Laminate flooring throughout adds a sleek, modern touch. Enjoy the best of Liberty Village living with shopping (Metro), dining, cafes, parks, the waterfront, and TTC right at your doorstep. Exceptional building amenities include a 24-hour concierge, bowling alley, rooftop terrace, fitness centre, and more! Don't miss your chance to call this bright, airy, and beautifully designed condo home. (id:49187)
706 - 231 Fort York Boulevard
Toronto (Niagara), Ontario
Located near the waterfront and downtown core, this bright and updated unit offers both convenience and lifestyle. The kitchen features stainless steel appliances, a tile backsplash, and a functional breakfast bar overlooking the open-concept living and dining area - perfect for entertaining. The spacious bedroom offers ample closet space and comfort. A well-appointed four-piece bathroom and separate in-suite laundry provide everyday convenience. Floor-to-ceiling windows flood the space with natural light and lead to an open balcony for outdoor enjoyment. Move-in ready with updated flooring and fresh paint throughout. Enjoy exceptional building amenities including a fitness room, indoor pool, hot tub, rooftop deck, visitor parking, and 24-hour concierge service. (id:49187)
Unit 9 - 1033 Bay Street
Toronto (Bay Street Corridor), Ontario
Classic Italian Pizzeria For Sale In The Best Location In The City, Close To U Of T, The Space Has Dramatic High Ceilings, Clean With Excellent Pedestrian Traffic. Easy To Manage Business, 4 Years Left On The Current Lease Very Low Rent $3,100 Plus Hst With 5 Year Option. Currently Has Short Hours Can Be Expanded To Increase Sales. Steady Sales And Growing Every Month. All Chattels, Equipment, Included Just Turn The Key And Start Making Money! Perfect Business. (id:49187)
2603 - 15 Queens Quay E
Toronto (Waterfront Communities), Ontario
Best view in Toronto! Stunning 2 bedroom, 2 washroom fully furnished suite at Luxury Pier 27 Condo. Completely unobstructed high floor with direct south exposure of Lake Ontario & Toronto Island. Loaded with Natural Sunlight from floor to ceiling windows. Large Terrace great for morning coffee or after work glass of wine, Wood Flooring Through-Out, Upgraded Open Concept Kitchen W/Quartz Countertops & Ceramic Backsplash and a brand new kitchen island (id:49187)
4803 - 55 Mercer Street
Toronto (Waterfront Communities), Ontario
**Short Term/ Long Term Lease Available** Introducing a brand new 370 sq ft studio unit at 55 Mercer Condos a modern development by CentreCourt Developments. Located at King St W & John St in Toronto's vibrant Entertainment District, this studio offers sleek laminated flooring, large windows, and a Juliet balcony. The kitchen features stone countertops and built-in modern appliances. Enjoy rooftop Mercer Club amenities, including outdoor lounge, private dining area, Bar, BBQ stations, Co-working space, and boardroom. Building also features 24hr concerige, Gym, Guest suite, etc. The underground PATH system, located just 150 meters away, provides easy access to the downtown core. This prime location is a walker's paradise with everything you need within reach. Experience urban living at its finest! (id:49187)
629 - 35 Parliament Street
Toronto (Waterfront Communities), Ontario
Studio suite on the 6th floor at Good Condos in the heart of the Distillery District. This efficiently designed open-concept layout maximizes living space and offers a practical entry point into downtown ownership or investment. Steps to restaurants, cafés, boutiques and seasonal markets, and walking distance to the Financial District, St. Lawrence Market, TTC streetcar lines, and the waterfront. Minutes to the DVP and Gardiner Expressway. Well-managed building with concierge, gym, party room, and outdoor terrace. An opportunity to own in one of Toronto's most walkable and sought-after neighbourhoods at an accessible price point. (id:49187)
1606 - 55 Cooper Street
Toronto (Waterfront Communities), Ontario
Welcome To The Iconic Sugar Wharf Condominiums By Menkes. Gorgeous 1 Bedroom With Open Concept Design, Large Balcony(109Sqft) To Maximize Natural Lighting, Offering Breathtaking Views!! Soaring Floor-To-Ceiling Windows And Elegant Laminate Floors Set The Tone For Modern Luxury. A State-Of-The-Art Fitness Centre, Yoga Studio, Indoor Lap Pool, Media And Games Rooms, Co-Working Lounges, & A Landscaped Rooftop Terrace With BBQ & Dining Areas. The Building Also Features 24-hour Concierge, High-Speed Wi-Fi In All Common Areas, & Beautifully Designed Guest Suites. Just Steps Away From Sugar Beach, Employment, Shops & Restaurants. Direct Access To PATH& School. Nestled In Downtown Waterfront Community. Steps To TTC, Loblaws, LCBO, Farm Boy, George Brown College, Minutes To Union Station, Gardiner Expressway, Don Valley Parkway, St Lawrence Market, Financial District And All Other Amenities. There's So Much To See And Do Here That You Really Do Have To Live Here To Get It. Must See!!! (id:49187)
732 - 629 King Street W
Toronto (Waterfront Communities), Ontario
The Best Of King West. An Exceptional South-Facing 2-Bedroom, 2-Bathroom Residence At The Distinguished Thompson Residences, Perfectly Situated In The Dynamic King Street West Corridor. Rarely Offered With 2 Lockers, This Refined Suite Showcases Soaring 9-Foot Ceilings, Striking Exposed Concrete Details, And Expansive Floor-To-Ceiling Windows That Bathe The Space In Natural Light. A Private Balcony Frames Captivating Views Of The CN Tower And The City Skyline, Offering An Elegant Extension Of The Living Space. Residents Enjoy The Convenience Of 24-Hour Concierge Service And Access To A Fully Equipped Fitness Centre, All Just Moments From Parks, Transit, Celebrated Dining, Boutiques, And Entertainment. A Sophisticated Urban Retreat In One Of The City's Most Coveted Addresses. (id:49187)
33 Shannon Street
Toronto (Trinity-Bellwoods), Ontario
Fantastic opportunity to own this rental income property located in a high-demand neighbourhood. This home is currently set up for 2 separate units. Basement with 2 separate entrances, the basement back room is above ground. This home is perfect for a family to live in one unit and rent the other. This property is located in a dynamic and vibrant Trinity Bellwoods neighbourhood. Short walk to TTC, subway, schools, parks, shops, and community amenities. Popular bars, restaurants & cafes. (id:49187)
2 Chieftain Crescent
Toronto (St. Andrew-Windfields), Ontario
A Spectacular Showcase Oversized Corner Lot For Your Own Creation, OR, Regenerate This Sprawling Custom-Built 4 Bedroom To Be Once Again A Real Gem. A Majestic Property In The Heart Of Fifeshire. A Prominent Toronto Builder's Family Home Since 1966 With Over 5,000 Sq.Ft. Of Living Space. The Main Floor Rooms Have Abundant Daylight In An Intelligently Designed Floor Plan. A Central Family Room Features Heritage Wood Moldings Taken From The Old Chorley Park Mansion Of Toronto. Walkout To The Pool. Large Living and Dining Rooms Are Accessed From The Stately Grand Hall Entrance. Upstairs Are 4 Bedrooms. The Corner Lot With Picturesque And Appealing Landscaping Is An Above Average Size Of 107' x 150' **EXTRAS** Extra Carved Wooden Mouldings in the Basement From The Demolition Old Chorley Park Mansion. (id:49187)

