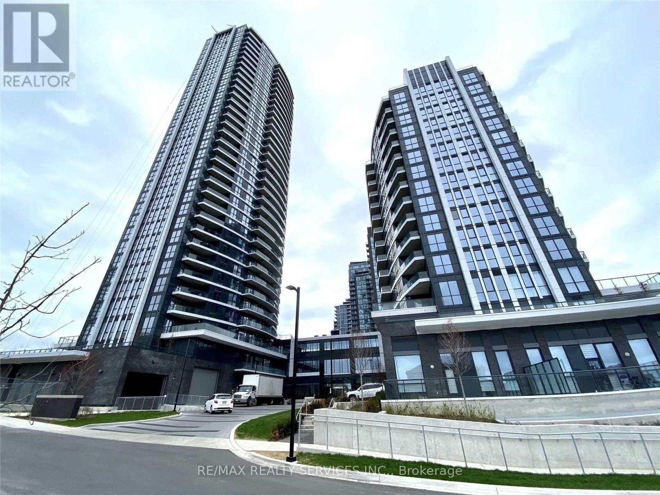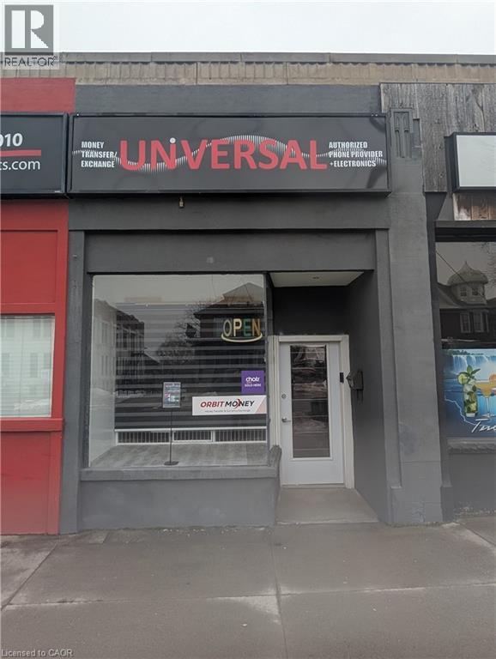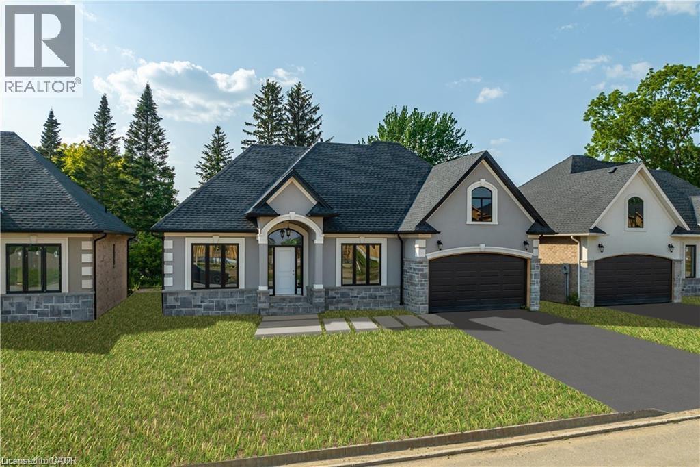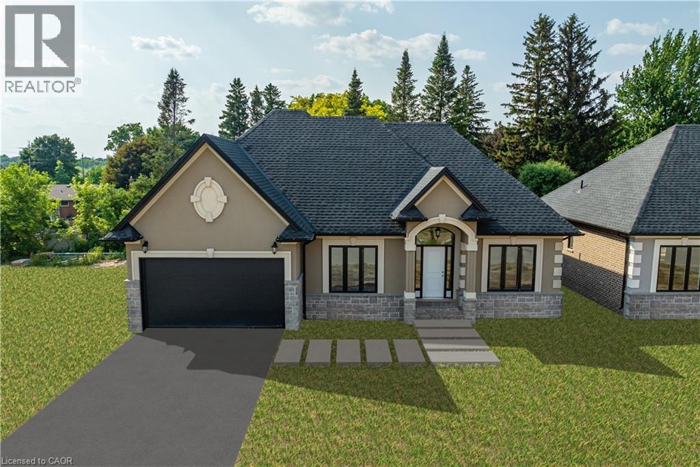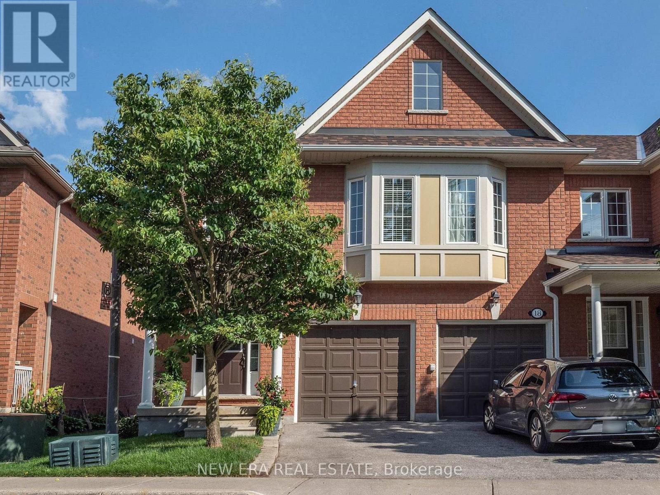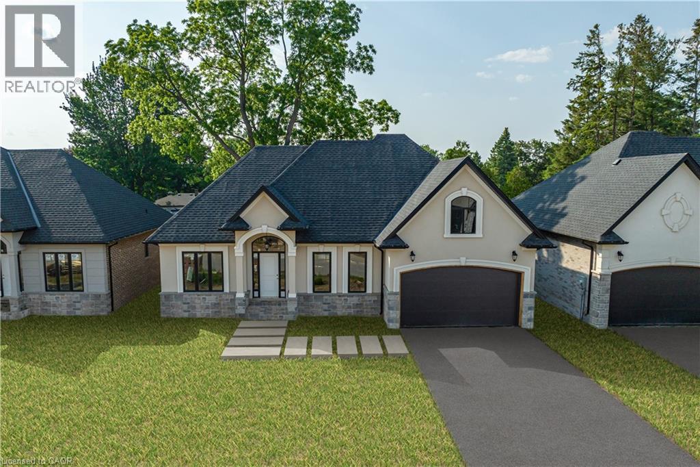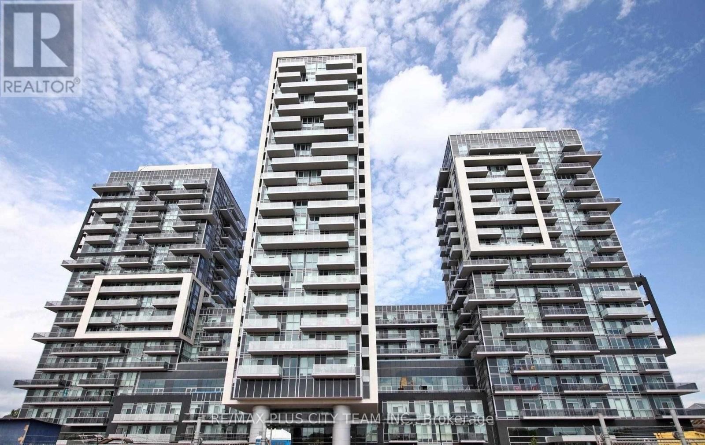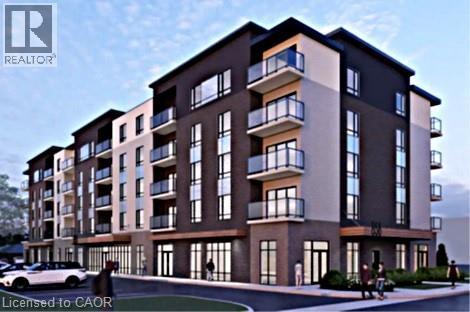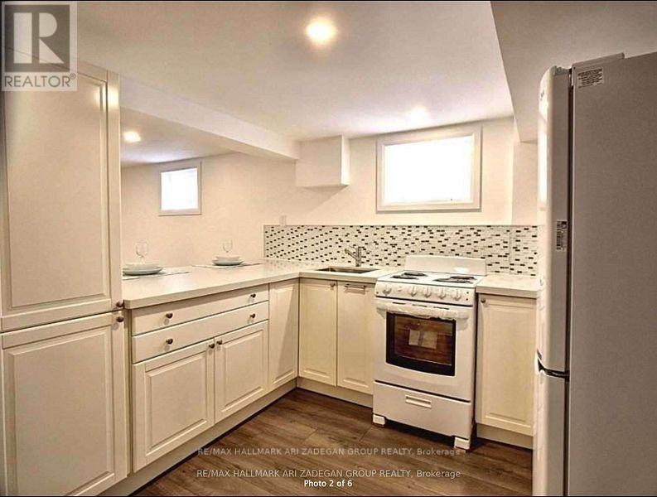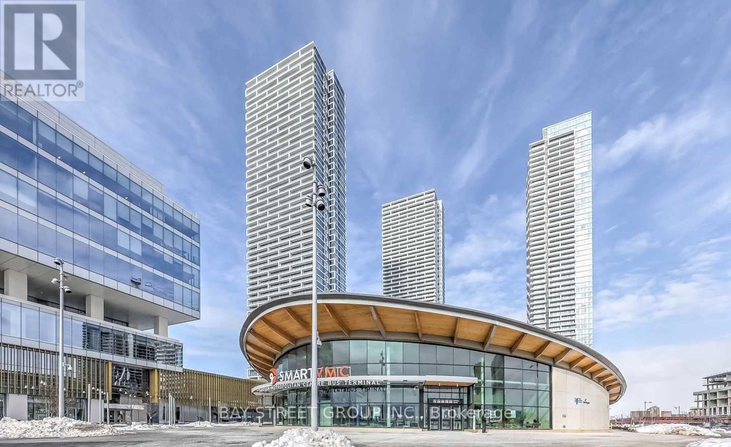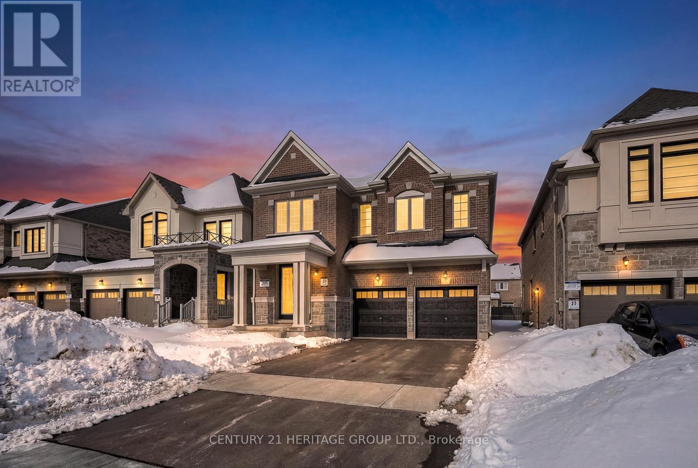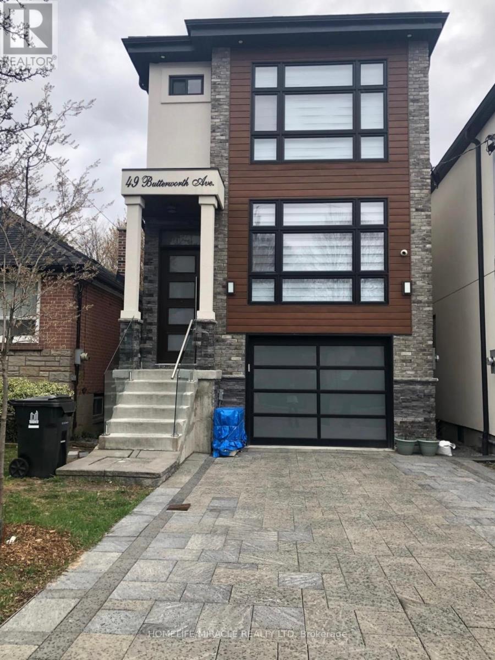1019 - 35 Watergarden Drive
Mississauga (Hurontario), Ontario
Call This Beautiful & Stunning 2 Br + Den Luxury Suite Home & Enjoy Gorgeous Unobstructed Views Of Mississauga Skyline. Beautiful Open Concept Floor Plan. His/ Her Closets In Primary Bedroom W Ensuite Bath. Perfect Den Space For The Work From Home Professional. Modern Kitchen W Brand New Appliances. Two Full Size Baths! Walking Distance To Square One Mall, Major Grocery Stores, Plaza & Transit. Hot Property. Large 1067 Sft Unit Included Large Balcony. **EXTRAS** Close To Stores, Restaurants, Coffee Shops & Mins To Hwys 401, 403, Qew & Go. Don't Miss Out! (id:49187)
5066 Victoria Avenue
Niagara Falls, Ontario
Located between Niagara's bustling tourist district and the charm of historic downtown, this high-visibility commercial property offers unmatched potential for your next business venture. With decades of proven success as a salon, the space is perfectly suited for retail, professional offices, or your own creative concept. Benefit from steady local and tourist traffic in a growing area undergoing exciting revitalization. Free on-street parking keeps it convenient for customers, while a dedicated space at the back ensures easy access for the proprietor. Surrounded by attractions, shops, and amenities, this is your opportunity to secure a spot in one of Niagara's most promising corridors. Bring your vision to life and be part of the area's next chapter opportunities in locations like this don't last. (id:49187)
41 Cesar Place
Ancaster, Ontario
PRIVATE LENDING AVAILABLE BY THE BUILDER. 2.5% INTEREST, 10% DOWN. FULLY OPEN Brand New bungalow homes on Executive lots in the Heart of Ancaster, tucked away on a safe & quiet cul de sac road. This particular bungalow holds 1650 sf. with 4 beds, open living space and 2.5 baths with main floor laundry for easy living Loaded with pot lights, granite/quartz counter tops, and hardwood flooring of your choice. Take this opportunity to be the first owner of this home and make it your own! Seconds to Hwy Access, all amenities & restaurants. All Room sizes are approx, Changes have been made to floor plan layout. Built and can be shown. (id:49187)
35 Cesar Place
Ancaster, Ontario
PRIVATE LENDING AVAILABLE BY THE BUILDER. 2.5% INTEREST, 10% DOWN. FULLY OPEN Brand New bungalow homes on Executive lots in the Heart of Ancaster, tucked away on a safe & quiet cul de sac road. This particular bungalow holds 1650 sf. with 4 beds, open living space and 2.5 baths with main floor laundry for easy living Loaded with pot lights, granite/quartz counter tops, and hardwood flooring of your choice. Take this opportunity to be the first owner of this home and make it your own! Seconds to Hwy Access, all amenities & restaurants. All Room sizes are approx, Changes have been made to floor plan layout. Built and can be shown. (id:49187)
16 - 7360 Zinnia Place
Mississauga (Meadowvale Village), Ontario
Welcome to this gorgeous corner unit townhome that feels like a semi, with a finished basement, surrounded by nature and amazing views! Boasting a generous 1,460 square feet of above grade living space, and backing onto wooded area and park, this home is perfect for growing families that are looking for affordable space and convenience in a prime location!! Amazing open concept layout, and beautiful kitchen with stainless steel appliances, and breakfast area with a walk-out to balcony! 3 Spacious and well-appointed bedrooms on the second level with 2 full baths and a charming computer niche! Beautiful primary bedroom ensuite with a walk-in closet! Cozy basement, perfect for family movie nights and entertaining. Conveniently located near Hwy 401/407, Go Station, Heartland Shopping Centre, Schools, Restaurants, and Parks/Trails at Meadowvale Conservation Area. Just move in and enjoy!! ***Extras*** Select existing furniture, available as a complimentary gift. (id:49187)
57 Cesar Place
Ancaster, Ontario
PRIVATE LENDING AVAILABLE BY THE BUILDER. 2.5% INTEREST, 10% DOWN. FULLY OPEN Brand New bungalow homes on Executive lots in the Heart of Ancaster, tucked away on a safe & quiet cul de sac road. This particular bungalow holds 1650 sf. with 4 beds, open living space and 2.5 baths with main floor laundry for easy living Loaded with pot lights, granite/quartz counter tops, and hardwood flooring of your choice. Take this opportunity to be the first owner of this home and make it your own! Seconds to Hwy Access, all amenities & restaurants. All Room sizes are approx, Changes have been made to floor plan layout. Built and can be shown. (id:49187)
1302 - 2093 Fairview Street S
Burlington (Freeman), Ontario
Welcome to Paradigm East Tower, where modern design meets everyday convenience in the heart of Burlington. This bright and spacious 2-bedroom, 2-bathroom suite offers over 800 square feet of open-concept living space, complete with two private balconies showcasing stunning views of the escarpment and downtown Toronto. The contemporary kitchen features sleek cabinetry, quartz countertops, and stainless steel appliances, flowing seamlessly into the living and dining areas - perfect for entertaining or relaxing at home. Both bedrooms are generously sized, with large windows allowing for plenty of natural light, while the primary suite includes a private ensuite for added comfort. Residents enjoy access to an incredible array of state-of-the-art amenities, including two party rooms, a fitness centre, basketball court, indoor pool, outdoor terrace with BBQs, and a private movie theatre. Perfectly located just steps from the Burlington GO Station, and minutes from major highways, downtown Burlington, shopping, dining, and the waterfront. This suite offers the ideal balance of style, comfort, and convenience in one of the city's most desirable communities. (id:49187)
862 Niagara Street N
Welland, Ontario
Attention Developers!! Prime development opportunity land with a midsize 69 Stack towns & including 2 retail units, site plan approval near completion. Close to all amenities: Retail, Niagara College, Recreation, Schools and Public Transit. Property sold as is, where is basis. Seller makes no representations and/or warranties. RSA. (id:49187)
Lower Fl - 47 Newbury Drive
Newmarket (Bristol-London), Ontario
Extensively Renovated Semi-Detached 1 Bedrooms Basement Unit, Fantastic Location! Freshly Finished Separate Entrance, New Kitchen, Family Room, Bedroom And 4 Piece Bath! Own Laundry. Tenant Pays 35% Of The Utilities (id:49187)
2601 - 5 Buttermill Avenue
Vaughan (Vaughan Corporate Centre), Ontario
Beautiful & Modern One Year New Condo In The Exciting Downtown Vaughan Metropolitan Centre Built By Centrecourt. 820 Sqft+159 Sqft With Parking And Locker. Great Layout With 2 Bed 2 Bath 1Den. Den Can Be A Office Or Separate Room With Sliding Door. 9Ft Ceilings With Floor To Ceiling Windows. Open Balcony With Clear View. Steps To Great Shopping, Restaurants, Future Ymca, Subway & Bus Terminal. Hwy 400 & 407, Vaughan Mills & York University. (id:49187)
88 Vasey Road
Bradford West Gwillimbury (Bradford), Ontario
Brand new, never lived in Great Gulf home - move-in ready & sold directly by the builder. This exceptional 3,265 sqft luxury detached home in Bradford West Gwillimbury offers one of the most versatile and functional layouts available today. 1. Main-floor bedroom with full ensuite & double closet - ideal for multi-generational living, guests, or a private home office 2. Separate side entrance with direct basement access - excellent future in-law or rental potential 3. Second-floor media loft - perfect for family entertainment or additional living space 4. All bedrooms feature their own private ensuite bathrooms - a rare & highly sought-after layout. The home features 9-ft ceilings on the main & second floors, wide-plank hardwood flooring throughout, & a bright open-concept design ideal for modern family living. The chef-inspired kitchen is beautifully appointed with upgraded cabinetry, quartz backsplash, premium stainless steel chimney hood, & contemporary finishes, flowing seamlessly into the spacious family room with a gas fireplace. Upstairs, natural light fills the home through a skylight above the staircase, leading to the media loft & 4 additional bedrooms, each with its own ensuite. The primary retreat offers a spa-like experience with a freestanding soaker tub, separate glass-enclosed shower, double vanity, & hidden walk-in "his & hers" closet. Additional upgrades include double French doors with transom, central air conditioning, EV charger rough-in, ERV ventilation system, whole-home surge protection, flat ceilings, an oak staircase with black iron pickets, & a deck lot with rear yard access. Finished in contemporary, neutral designer selections and never occupied, this home is truly turnkey - no renovations, no waiting, no compromises. Ideally located in a growing, family-friendly Bradford community close to parks, schools, shopping & HWYs. A rare blend of luxury, flexibility, & future value - this home must be seen. (id:49187)
Basement - 49 Butterworth Avenue
Toronto (Oakridge), Ontario
A beautiful, bright and specious basement apartment in desirable location. Utilities included.Great for a small family. Students and professionals welcomed. (id:49187)

