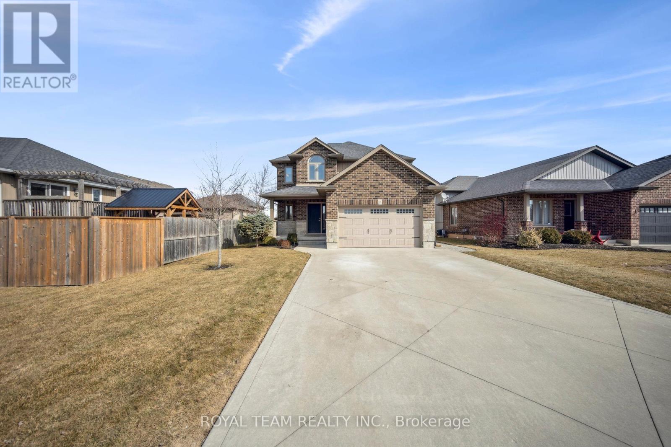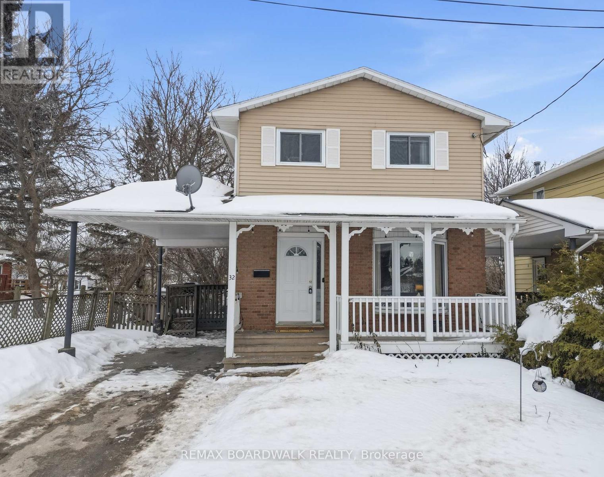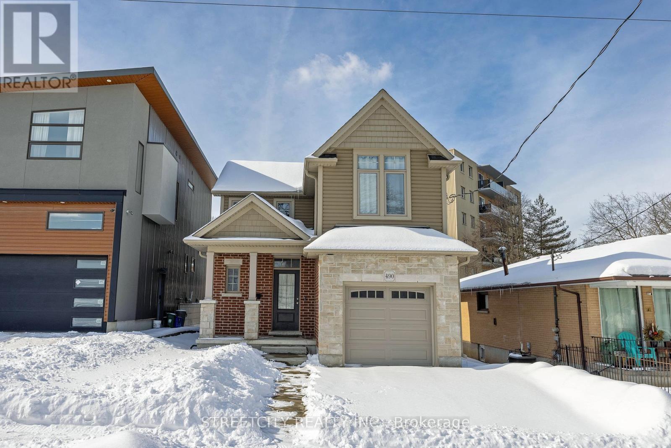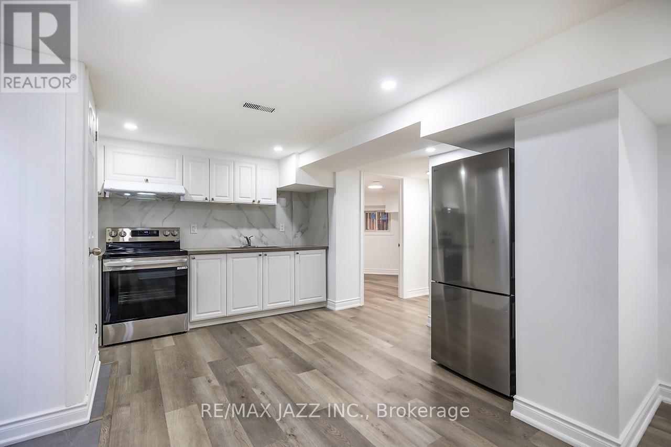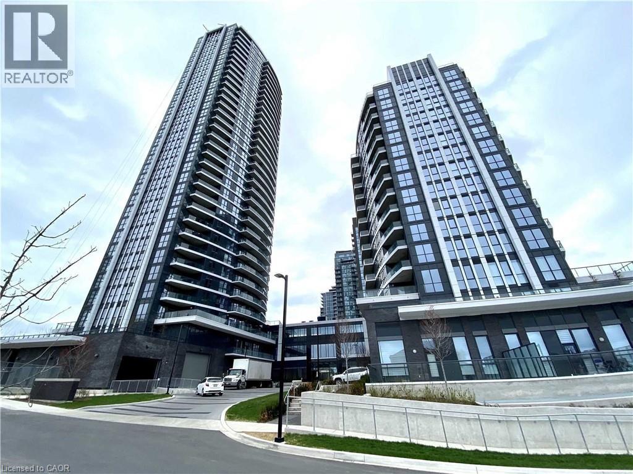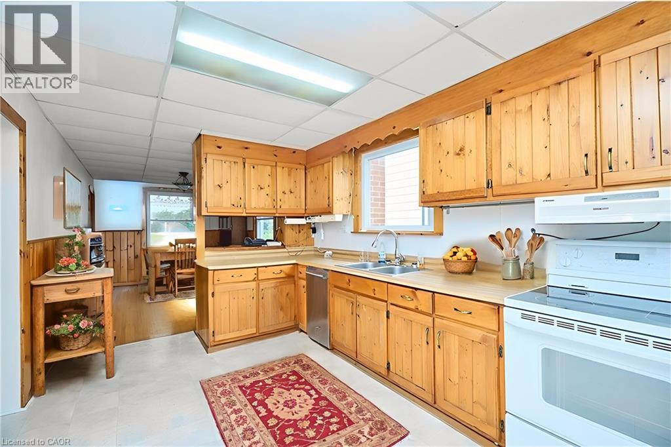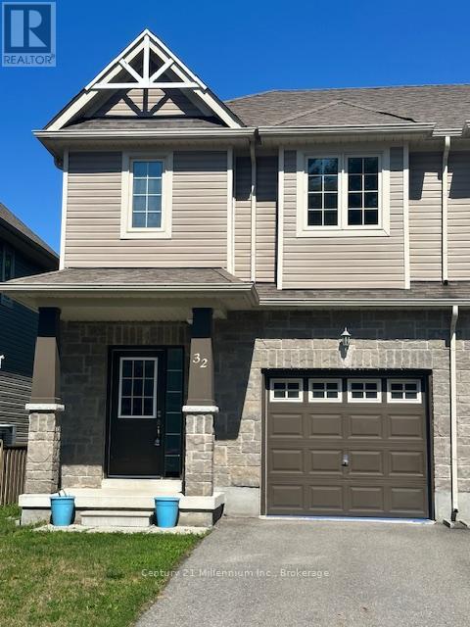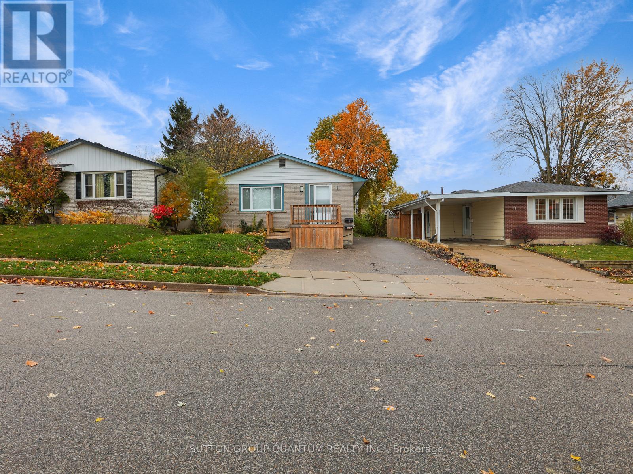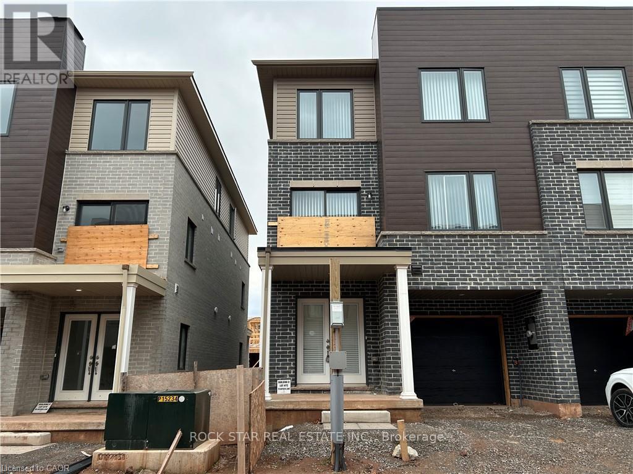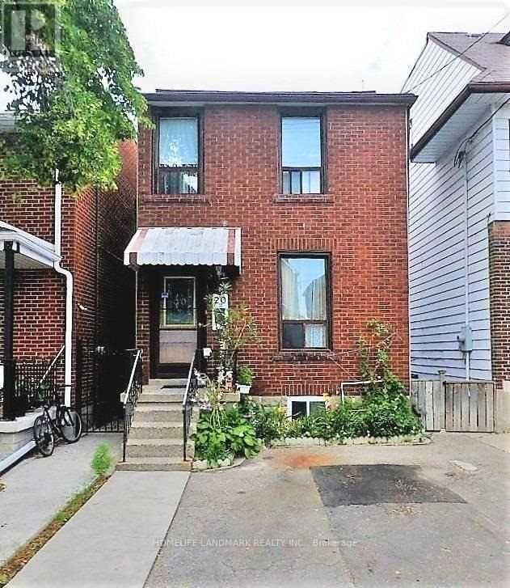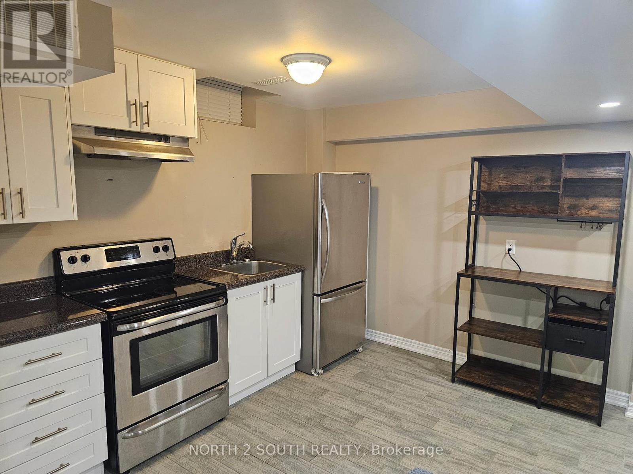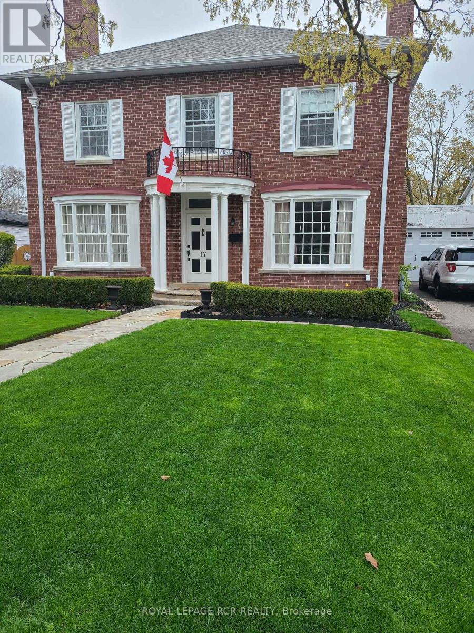2 Lafayette Street E
Haldimand, Ontario
VOTED CANADA'S KINDEST COMMUNITY IN 2025! Welcome to 2 Lafayette Street East in Jarvis! Discover the warmth and comfort of this bright custom-built "Keesmaat" smart home, thoughtfully designed for everyday family living. The modern kitchen with stainless steel appliances flows naturally into the open-concept living space - perfect for shared meals, relaxed evenings, and making memories together. The dining area walks out to a concrete patio, inviting you to enjoy morning coffee or summer barbecues in your own backyard retreat.Upstairs, you'll find three spacious bedrooms, including an oversized primary suite with a private 3-piece ensuite and walk-in closet - a peaceful space to unwind at the end of the day.The professionally finished basement, filled with natural light from large windows, offers a generous recreation room ideal for family movie nights, kids' play space, or hosting guests. Convenient laundry and additional storage make daily life easy and organized.Outside, the home's welcoming curb appeal features an attached heated garage, beautiful brick and stone exterior, and a concrete driveway. The extra-deep, pool-sized fenced backyard is full of possibilities - whether you envision a garden, play area, or future pool.Set in a friendly community just a short stroll from the lake and beach, and close to parks, schools, churches, local shops, and eateries. Enjoy small-town charm with convenient access - only 40 minutes to Hamilton, Brantford, and Highway 403, and 15 minutes to Port Dover, Simcoe, and Hagersville. (id:49187)
32 Provost Street
Perth, Ontario
Just minutes from the beautiful town of Perth and the scenic Tay River, this charming detached home is calling your name. Set on a spacious yard, this property offers the perfect balance of small-town charm and comfortable family living. Step inside to a warm and inviting main floor featuring a cozy living room highlighted by a bright bay window, filling the space with natural light and creating the perfect spot to relax and unwind. The eat-in kitchen is ideal for everyday meals and entertaining alike, with convenient access to the back deck, making indoor-outdoor gatherings with family and friends effortless. Upstairs, you'll find three comfortable bedrooms, offering plenty of space for a growing family, guests, or a home office. The finished lower level adds even more versatility, providing the perfect recreation room for movie nights, games, hobbies, or simply relaxing together. With its welcoming layout, beautiful yard, and prime location close to all the amenities, shops, and waterfront beauty of Perth, this home truly has it all. Come fall in love and make this house your home. (id:49187)
490 Phyllis Street
London South (South E), Ontario
This 8-year-old home is located in the Southcrest community, with Route 7 providing direct access to downtown, Westmount Mall, and Argyle Mall. This custom-built property features 3 bedrooms, 1.5 bathrooms, an attached garage, and a fully fenced yard. The exterior showcases a stylish combination of stone, brick, and siding. Inside, the open-concept main floor boasts elegant hardwood and ceramic flooring. The modern kitchen includes a granite-topped island and comes equipped with three stainless steel appliances. Unfinished basement with a rough-in bathroom, ready for the new owner's personal touch. (id:49187)
2003 Cedarwood Court
Pickering (Liverpool), Ontario
Welcome to this beautifully renovated, never-lived-in 2-bedroom, 1-bathroom legal basement apartment in the highly sought-after Maple Ridge community. This fully self-contained unit features a separate entrance, modern finishes, a bright open-concept living space, and a functional layout designed for both comfort and style. Additional highlights include in-suite laundry and 1 convenient parking space. (id:49187)
35 Watergarden Drive Unit# 1019
Mississauga, Ontario
Call This Beautiful & Stunning 2 Br + Den Luxury Suite Home & Enjoy Gorgeous Unobstructed Views Of Mississauga Skyline. Beautiful Open Concept Floor Plan. His/ Her Closets In Primary Bedroom W Ensuite Bath. Perfect Den Space For The Work From Home Professional. Modern Kitchen W Brand New Appliances. Two Full Size Baths! Walking Distance To Square One Mall, Major Grocery Stores, Plaza & Transit. Hot Property. Large 1067 Sft Unit Included Large Balcony. **EXTRAS** Close To Stores, Restaurants, Coffee Shops & Mins To Hwys 401, 403, Qew & Go. Don't Miss Out! (id:49187)
33 Merigold Street Unit# Upper
St. Catharines, Ontario
Welcome to 33 Merigold Street, a charming and versatile home located in one of St. Catharines’ most convenient and family-friendly neighbourhoods. This beautifully maintained property features 3 bedrooms plus a spacious den, offering the flexibility to be used as a 4th bedroom, home office, or guest space. Step inside to a warm and inviting layout that includes a bright living room and a dedicated dining area perfect for family gatherings and entertaining. The home provides comfortable, functional living with the added bonus of extra space to customize to your lifestyle needs. Located close to parks, schools, shopping, public transit, and major amenities, this home combines comfort with an unbeatable location. Whether you’re a growing family, an investor, or someone looking for additional living space, 33 Merigold Street offers a fantastic opportunity in the heart of St. Catharines. (id:49187)
32 Arcadia Road
Wasaga Beach, Ontario
Wasaga Beach rental. 3 bedroom 2 1/2 bathroom end unit townhouse. Great location, located within minutes to beach, shopping, new Arena, library, and trails. Private backyard. (id:49187)
#upper - 55 Silver Aspen Crescent
Kitchener, Ontario
FREE WATER & HEAT FOR 1 MONTH ! Welcome to this beautifully renovated main floor unit in the desirable Forest Heights neighbourhood! This spacious home features a bright, open-concept living room perfect for relaxing or entertaining. The modern kitchen offers stainless steel appliances, quartz countertops, and sleek cabinetry, combining style and functionality. Along with a large dining area! Enjoy three large bedrooms with ample closet space and a fully updated 3-piece bathroom with contemporary finishes. Convenience abounds with your own private stacked washer and dryer, 2 driveway parking spots, and access to a large backyard. Located just minutes from Hwy 8, shopping, parks, schools, and all amenities. (id:49187)
73 Dryden Lane
Hamilton (Mcquesten), Ontario
Welcome to 73 Dryden Lane, a stunning end-unit townhome built in 2023 and nestled in the vibrant East End of Hamilton. This 3-years-young residence combines modern elegance with thoughtful design, offering a luxurious, carpet-free living experience where sleek flooring and an abundance of pot lights create a bright, contemporary ambiance. The heart of the home is the designer kitchen, featuring striking waterfall black stone countertops that serve as both a durable workspace and a sophisticated focal point for entertaining. The open-concept main floor layout includes a convenient powder room. On the 3rd level, you'll find 3 bedrooms, a 4-piece bathroom, and a laundry closet. Parking includes a 1 car garage, plus 1 driveway spot. As a premium end-unit, this home provides enhanced privacy and a wealth of natural light, all while keeping you in close proximity to local schools, parks, and amenities. Perfectly blending the peace of mind of new construction with high-end finishes, this property is more than just a home-it's an elevated lifestyle opportunity. (id:49187)
20 Hallam Street
Toronto (Dovercourt-Wallace Emerson-Junction), Ontario
Amazing opportunity to lease this bright, clean, and airy main-floor apartment, featuring a full-sized kitchen with a breakfast area, an oversized primary bedroom, and a second bedroom that can also serve as a living room. The apartment includes a 4-piece bathroom and offers a comfortable, open layout ideal for young couples or professionals. Separate entrance , Located just steps from Ossington Subway Station, bars, restaurant, bus routes, and nearby shopping plazas - enjoy convenient access to everything the city has to offer! Rental Includes: Fully equipped, full-size eat-in kitchen, 4-piece bathroom. Tenant pays 1/3 of utilities (A/C, hydro, and water)Street parking available by permit from the City of Toronto. (id:49187)
Bsmt - 23 Vanwood Crescent
Brampton (Vales Of Castlemore), Ontario
Bright and well-maintained partially furnished 1-bedroom, 1 full bathroom basement apartment, perfect for a quiet professional or couple. One parking space included. Quiet, family-friendly neighborhood. Close to public transit, grocery stores, parks, and amenities. Easy access to major highways. ** This is a linked property.** (id:49187)
17 First Avenue
Orangeville, Ontario
Welcome to 17 First Avenue, a truly stunning red brick Century Home, built in 1933 and rich with timeless charm. Perfectly located in the heart of downtown Orangeville, this home is just steps to the town's best restaurants, cafes, and shops, offering walkable convenience with small-town charm. Set on an impressive 65 ft x 155 ft lot, the property features mature trees, lush gardens, and a massive fully fenced backyard, a rare find in such a prime location. Inside, you'll find nearly 2,500 sq ft of beautifully maintained living space with hardwood flooring throughout. The home offers 4 large bedrooms and 2 fully renovated bathrooms. The newly renovated kitchen is a showstopper, featuring cream-coloured custom cabinetry, quartz countertops, and a picturesque view overlooking the backyard. The spacious dining room comfortably seats 8 guests and is ideal for hosting family and friends. The living room and family room are warm and inviting, each with a gas fireplace and tasteful updates that blend character with modern comfort. Just off the living room, a charming sunroom provides the perfect spot for morning coffee or quiet reading. The finished basement adds exceptional value, complete with a cozy movie theatre room with a third gas fireplace and a dedicated craft room. This home is full of warmth, charm, and thoughtful updates. A true haven for century home lovers seeking character, space, and an unbeatable downtown location. (id:49187)

