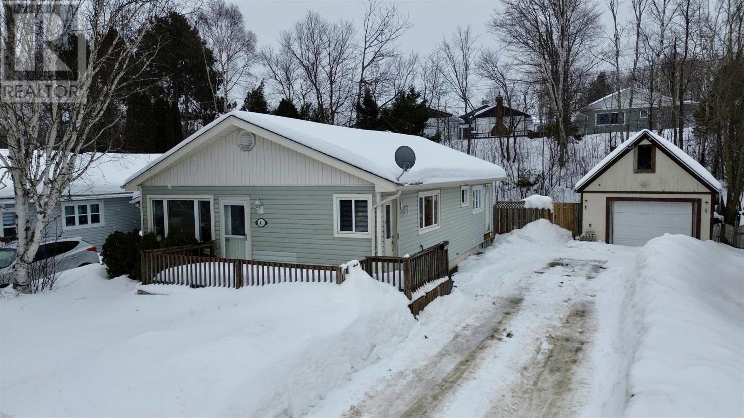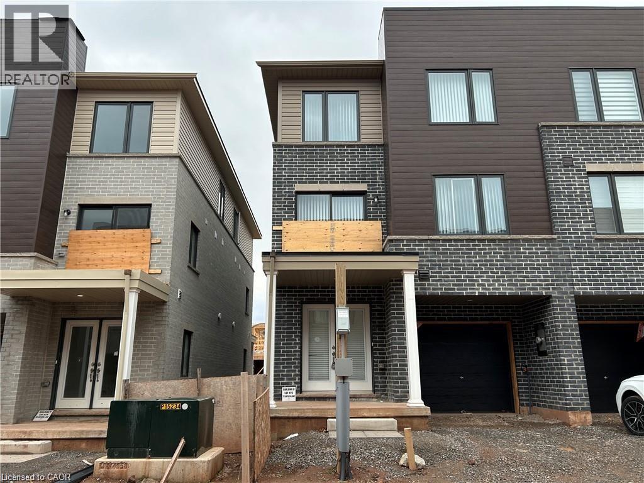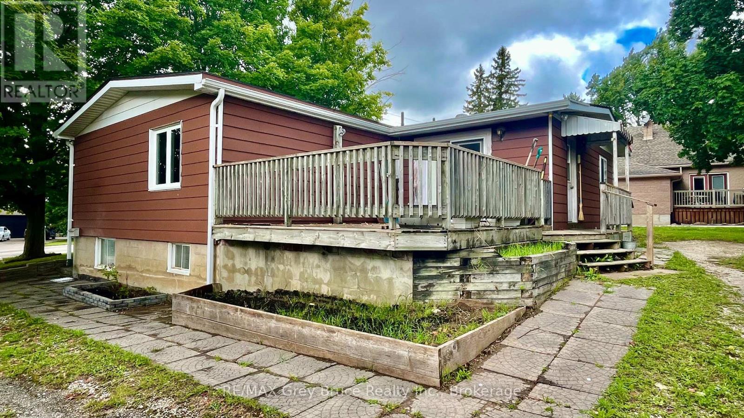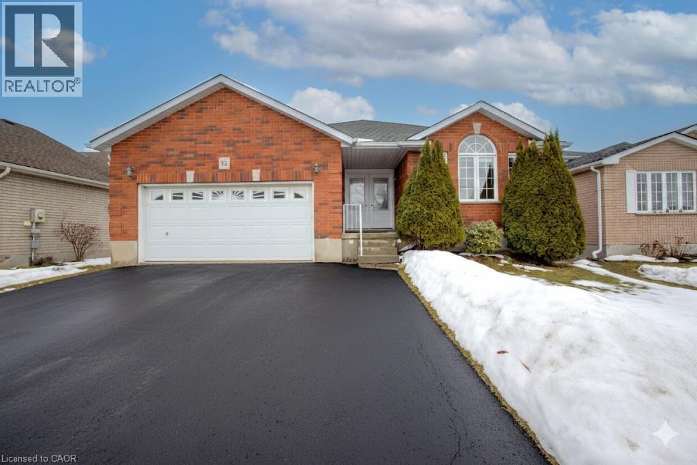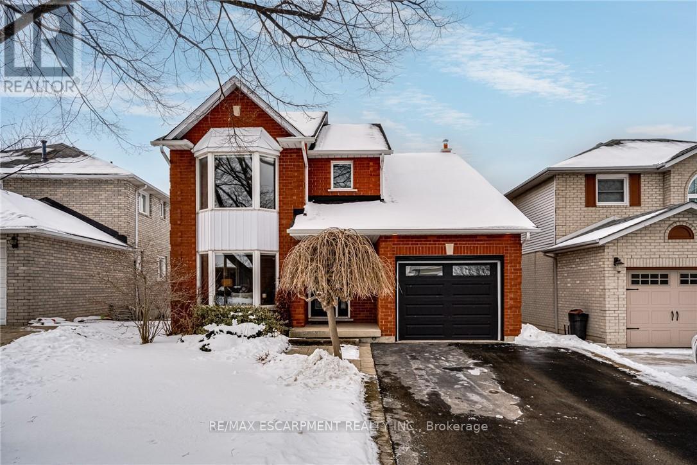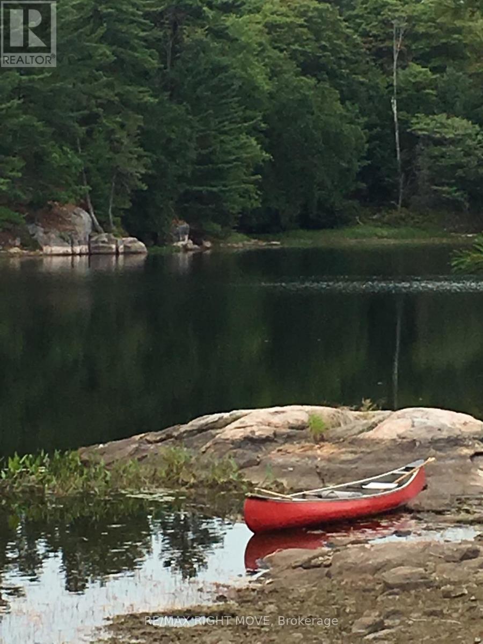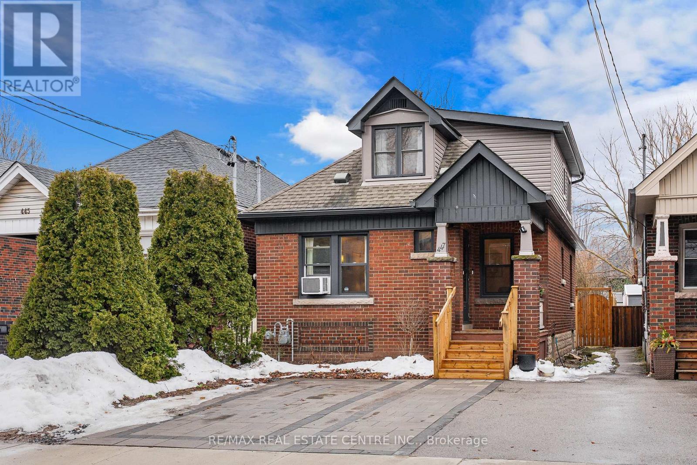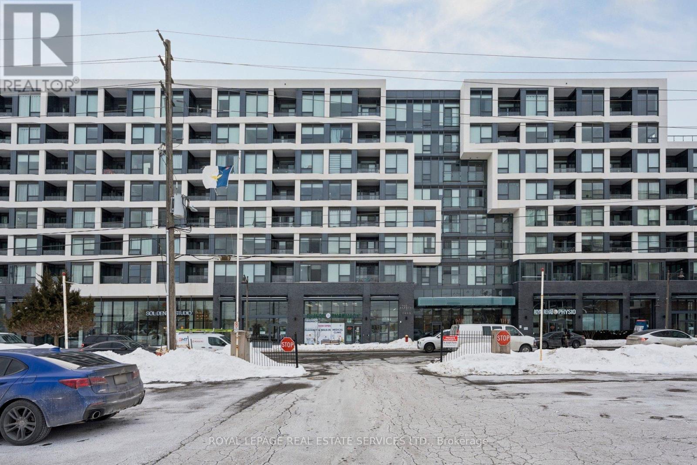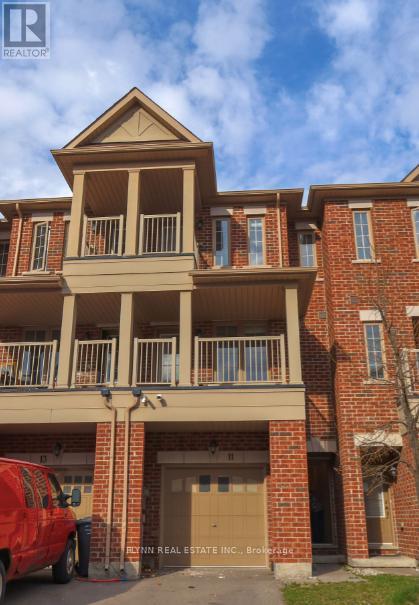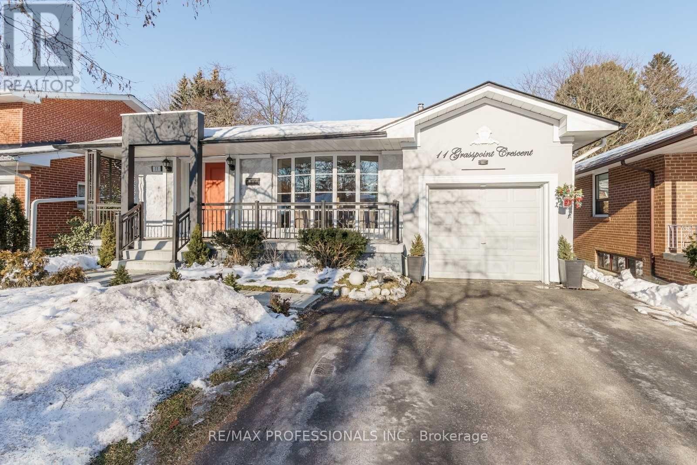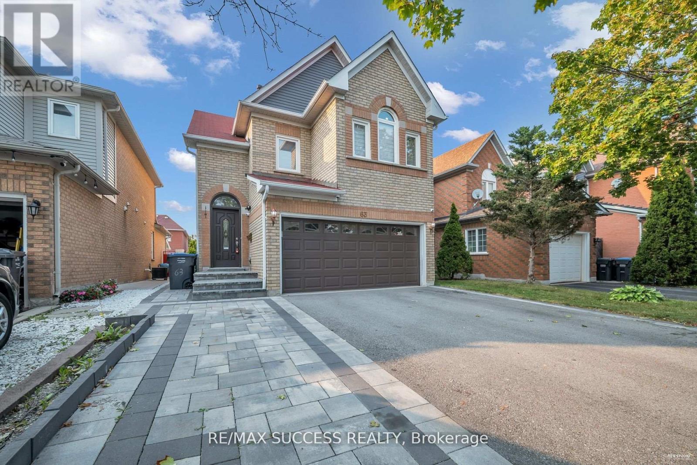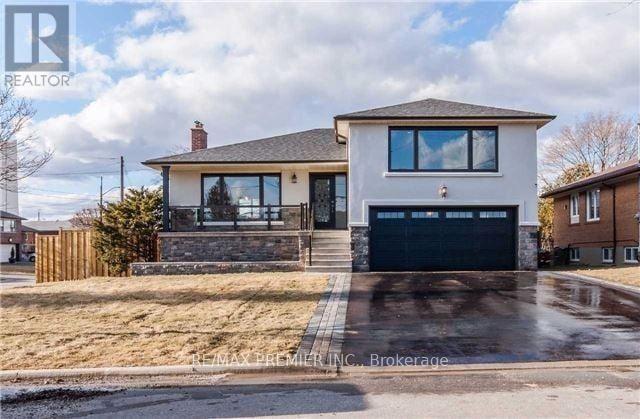41 Robertson Rd
Elliot Lake, Ontario
Welcome to 41 Robertson Road in Elliot Lake! This charming detached bungalow sits on a flat lot and features a detached 20’ x 15’ garage with a loft, offering both comfort and convenience. Step inside to a recently renovated, spacious kitchen with plenty of countertop and cupboard space—perfect for cooking and entertaining. The inviting living room showcases beautiful hardwood floors and a warm, welcoming atmosphere. The main floor offers three well-sized bedrooms and two bathrooms, including a private ensuite in the primary bedroom. The guest bedroom features a patio door walkout to the backyard, providing easy outdoor access and plenty of natural light. Downstairs, the fully finished basement boasts a large rec room with a cozy gas fireplace, a storage room, an additional three-piece bathroom, and a spacious laundry/utility area. Additional highlights include gas forced-air heating, central air conditioning, and hot water on demand. This well-maintained home is move-in ready and ideal for families or anyone looking for extra space. Where else can you find all this for under $300,000? Don’t miss your opportunity—call today to book your showing! (id:49187)
73 Dryden Lane
Hamilton, Ontario
Welcome to 73 Dryden Lane, a stunning end-unit townhome built in 2023 and nestled in the vibrant East End of Hamilton. This 3-years-young residence combines modern elegance with thoughtful design, offering a luxurious, carpet-free living experience where sleek flooring and an abundance of pot lights create a bright, contemporary ambiance. The heart of the home is the designer kitchen, featuring striking waterfall black stone countertops that serve as both a durable workspace and a sophisticated focal point for entertaining. The open-concept main floor layout includes a convenient powder room. On the 3rd level, you'll find 3 bedrooms, a 4-piece bathroom, and a laundry closet. Parking includes a 1 car garage, plus 1 driveway spot. As a premium end-unit, this home provides enhanced privacy and a wealth of natural light, all while keeping you in close proximity to local schools, parks, and amenities. Perfectly blending the peace of mind of new construction with high-end finishes, this property is more than just a home—it’s an elevated lifestyle opportunity. (id:49187)
1069 7th Avenue
Hanover, Ontario
A unique combination of space and location. This 0.52 acre property at the north end of the Town of Hanover is easily accessible to the Grey Rd 28 & Bruce Rd 22 bypasses. The bungalow features 2+2 bedrooms, 2 bathrooms, and over 1200 sqft of living space. The generous bedrooms, full bathroom, large kitchen/dining area, living room and bonus room, and main floor laundry welcomes single floor living. The basement is open to your designs with 2 bedrooms and a 2-piece bathroom. The spacious yard and deck are inviting to entertain your friends and family. Are you a business or contractor looking for storage and home base? Grow your home business with A2 zoning, a 1500 sqft workshop ground level and additional 600 sqft loft. With countless possibilities and potential uses, this half-acre property is ready for you! (id:49187)
32 Chalk Court
Cambridge, Ontario
APPOINTMENT ONLY. Situated on a quiet family friendly court in sought after North Galt, this spacious 4 level backsplit offers over 2,100 sq. ft. of above grade living space with no rear neighbours, creating an ideal setting for families seeking space, privacy, and convenience. The main floor welcomes you with a vaulted living room and foyer, a bright dining room, and open concept kitchen with convenient access to your private large deck, convenient for barbecuing. The lower level features a generous sized family room with hard wood floors, gas fireplace and large patio sliders leading to the backyard. The lower main also features a fourth bedroom, a full 4 piece bathroom. Upstairs are 3 comfortable bedrooms and a well appointed 4 piece bath. The basement is unspoiled offering ample space for a large rec room or games room. You’ll also appreciate the oversized utility/storage area and cold room. Recent updates include double entrance doors (2018), roof shingles (2011), stove (2019), side fence (2020), furnace (2020), dishwasher (2020), fridge (2024), and washing machine (2025). Additional upgrades include ceramic, hardwood, and laminate flooring, central air, garage door opener (2021) and water softener. With a triple wide driveway, attached double garage, and a prime location within walking distance of schools, parks, shopping, and minutes to the 401, this well maintained home offers exceptional value in one of Cambridge’s most desirable neighbourhoods. (id:49187)
43 Glenayr Street
Hamilton (Gilkson), Ontario
Tucked into one of Hamilton West Mountain's most sought-after, family-friendly neighbourhoods, this solid all-brick two-storey offers the kind of space and setting that's getting harder to find. With manicured landscaping and welcoming curb appeal, it feels like home before you even step through the door. Inside, the layout is made for real life. Sun-filled principal rooms offer plenty of space to gather, while the cozy family room with a wood-burning fireplace is perfect for movie nights and relaxed weekends. A formal dining room sets the stage for holidays and celebrations, and the main-floor laundry with inside garage access adds everyday convenience. The eat-in kitchen is well-appointed with a built-in oven, cooktop, stainless steel fridge and dishwasher, and opens directly to a 15' x 10'deck overlooking a large, fully fenced backyard - ideal for kids, pets, and summer barbecues. Upstairs, the generous primary suite features a spacious five-piece ensuite with double sinks and a bidet, creating a comfortable retreat at the end of the day. Three additional bedrooms and a full bath provide flexibility for growing families, guests, or a home office. The unfinished basement is a blank canvas ready for your vision - whether that's a rec room, gym, workshop, or additional living space. Close to top schools, parks, shopping, and everyday amenities, this is an opportunity to put down roots in a location that truly delivers. (id:49187)
0 N/a Drive
Seguin, Ontario
Calling all hunters and nature enthusiasts! 97 beautiful acres of mixed bush and pond. Property has potential for 2 dwellings and severance with township permission. Call for trail cam footage of all the wild life captured on camera! Sellers will possibly entertain an STB mortgage if terms are favourable! Taxes have been paid up until year 2028!!! Access to property is by service road and ATV (id:49187)
447 Herkimer Street
Hamilton (Kirkendall), Ontario
Welcome to this beautifully updated 3-bedroom home in the vibrant and family-friendly Kirkendall neighbourhood. Thoughtfully renovated and move-in ready, this property offers a blend of modern upgrades and timeless character. The main floor features a bright bedroom and a stylish 4-piece bathroom complete with ceramic tile and a classic cast-iron tub. The eat-in kitchen is a standout, showcasing soft-close cabinetry and newer appliances including dishwasher, microwave hood range, fridge, and flat-top stove. Perfect for both everyday living and entertaining. The second floor offers two additional bedrooms with a renovated 3-piece bath, while the unfinished basement provides flexible bonus space with upgraded plumbing (2022), ideal for a rec room, home office, gym, or storage. Extensive updates include eaves and soffits (2022), interlock driveway and walkway (2024), fencing and shed (2022), select new windows, and a digital thermostat. Fully fenced and ideally located just steps from Locke Street South, parks, schools, transit, fine dining, and entertainment, this home delivers lifestyle, comfort, and long-term value in one of Hamilton's most sought-after communities. (id:49187)
435 - 2450 Old Bronte Road
Oakville (Wm Westmount), Ontario
Experience refined urban living in this luxury, fully FURNISHED executive 2-bedroom, 2-bathroom residence, thoughtfully curated for comfort, style, and convenience. This sophisticated apartment features elegant furnishings, modern finishes, and a seamless layout ideal for discerning professionals or corporate tenants. One underground parking space and one private locker are included. Perfectly positioned with effortless access to QEW, 403, and 407, and just moments from top-ranked schools, Oakville Trafalgar Memorial Hospital, upscale shopping, fine dining, and picturesque walking and biking trails, offering the perfect balance of connectivity and tranquility. Residents enjoy world-class, resort-inspired amenities, including a stunning indoor pool and rain room, state-of-the-art fitness centre, dedicated yoga studio, summer kitchen, outdoor BBQ and entertaining areas, pet spa, guest suite, and full concierge services-all designed to complement a premium lifestyle. An exceptional turnkey rental opportunity delivering luxury, privacy, and convenience in one of Oakville's most desirable communities. (id:49187)
Upper - 11 Telegraph Street
Brampton (Heart Lake East), Ontario
Welcome to this bright and generously sized 3-bedroom, 2.5-bathroom townhouse located in the sought-after Heart Lake East community. Situated on the second and third levels, this home offers a modern, functional layout ideal for families or working professionals.The open-concept main living space features a contemporary kitchen equipped with stainless steel appliances, flowing seamlessly into spacious living and dining areas filled with natural light. The large primary bedroom includes its own private ensuite bathroom, and the convenience of in-suite laundry ensures added comfort and privacy.Additional features include a private garage with driveway parking, as well as exclusive use of the in-unit laundry facilities (not shared).Utilities: The tenant is responsible for registering utilities and paying 70% of the total monthly usage. The remaining 30% is reimbursed by the basement unit.Prime Location: Set in a quiet and family-friendly neighbourhood, this home offers quick access to Hwy 410, Turnberry Golf Course, and Trinity Common Shopping Centre. Enjoy proximity to Heart Lake Conservation Area, with Toronto Pearson Airport approximately 20 minutes away and downtown Toronto roughly 40 minutes by car.Please note: The main foyer entrance is shared with the main floor tenant. (id:49187)
Ground - 11 Grasspoint Crescent
Toronto (Markland Wood), Ontario
Beautifully renovated and exceptionally spacious 1-bedroom ground-level suite in highly desirable Markland Wood. This bright, above-grade unit features large windows, generous living space, and modern finishes throughout. Fully furnished and truly move-in ready.All-inclusive living - hydro, water, heat, central air conditioning, and high-speed internet are all included. One driveway parking space included. Exterior maintenance taken care of. Enjoy use of the yard and the comfort of a private, above-ground setting.Located steps to top-rated schools, parks, and Markland Wood Golf Club. Close to shopping, Centennial Park, Sherway Gardens, Costco, and easy access to TTC, Kipling Subway/GO, major highways, Pearson International Airport, and downtown Toronto.Ideal for a professional seeking comfort, convenience, and a premium neighbourhood lifestyle. (id:49187)
63 Blue Spruce Street
Brampton (Sandringham-Wellington), Ontario
Step into this beautifully renovated home, where modern comfort meets classic charm. Every inch of this property has been meticulously updated, ensuring you experience the best in contemporary living. Situated in a desirable neighborhood with close proximity to schools, parks, shopping. Roof(2021) Furnace/Hot water/AC/Windows/All Appliances/Basement/both Kitchens/Garage openner(2023) (id:49187)
Bsmt - 44 Peacham Crescent
Toronto (Downsview-Roding-Cfb), Ontario
Spacious And Well-Maintained One-Bedroom Basement Apartment Available For Rent In A Quiet, Family-Friendly Neighbourhood Near Jane & Wilson. Features An Open-Concept Rec Room/Living Area, Kitchen With Stovetop, And Private In-Suite Laundry. One Parking Space Included On The Driveway. Tenant Responsible For 30% Of Utilities (Heat, Water, Hydro). Conveniently Located Near Humber River Hospital, York University, TTC, Parks, And Shopping. Ideal For A Quiet, Respectful AAA Tenant (id:49187)

