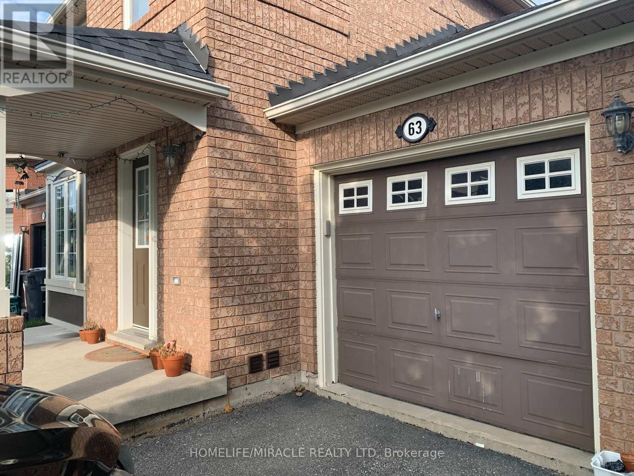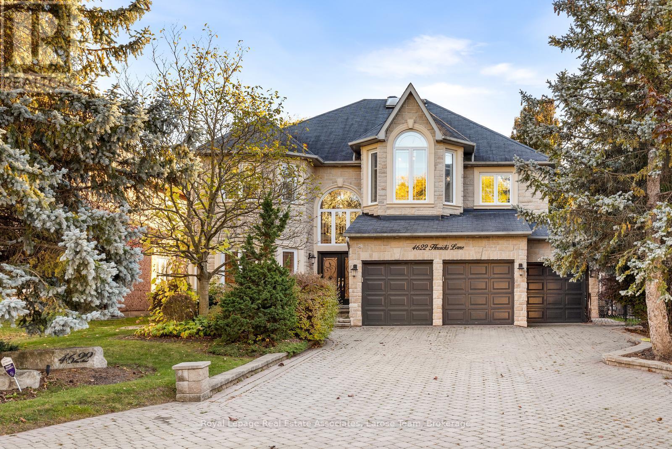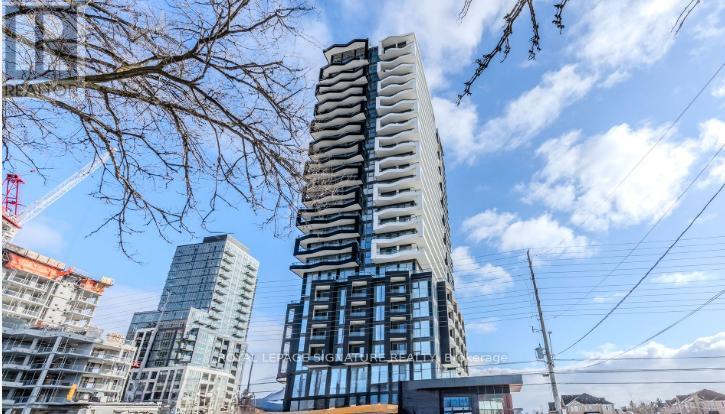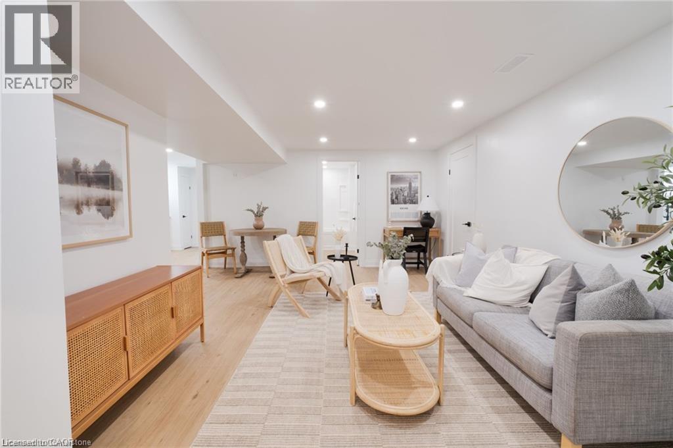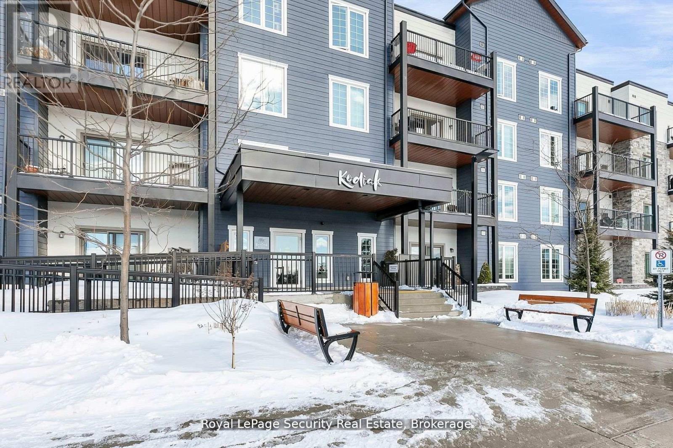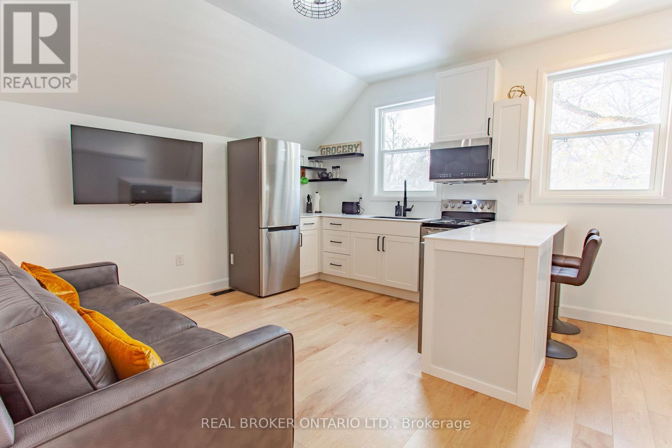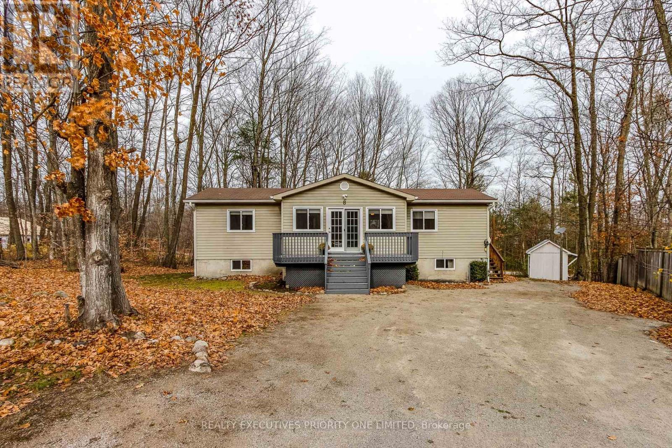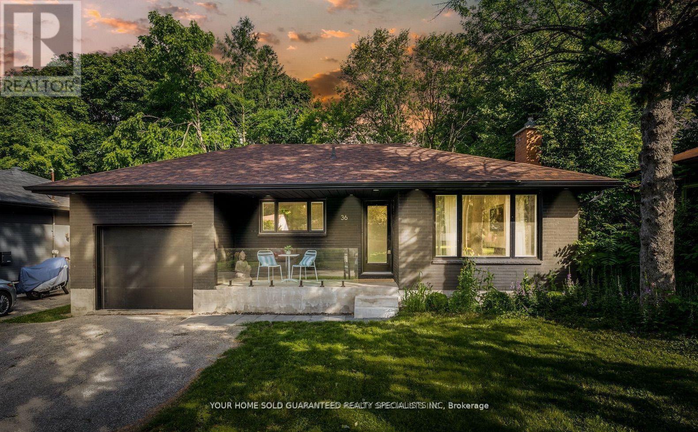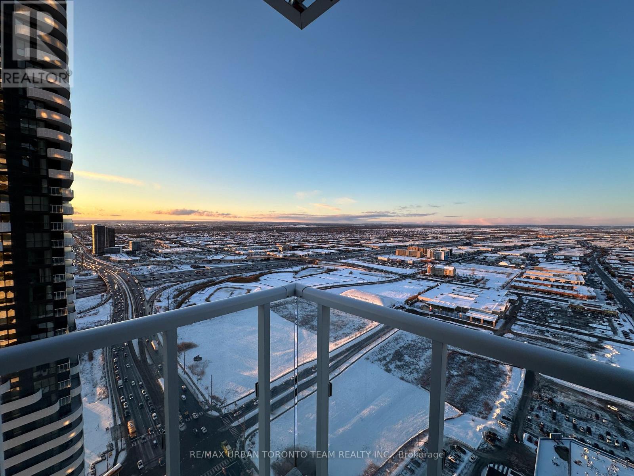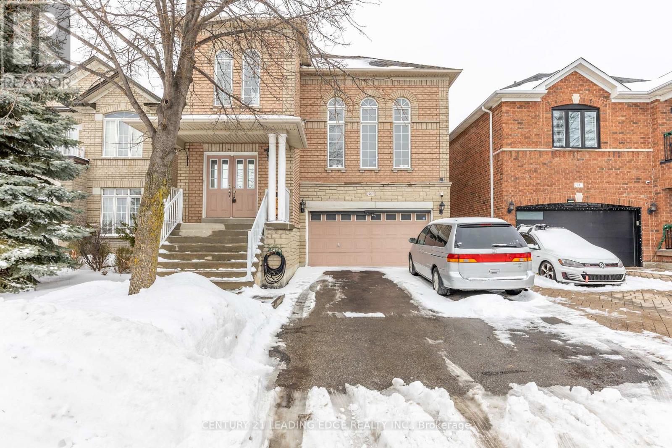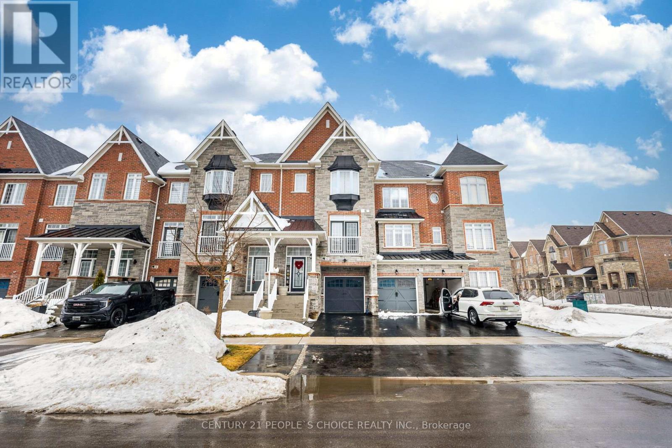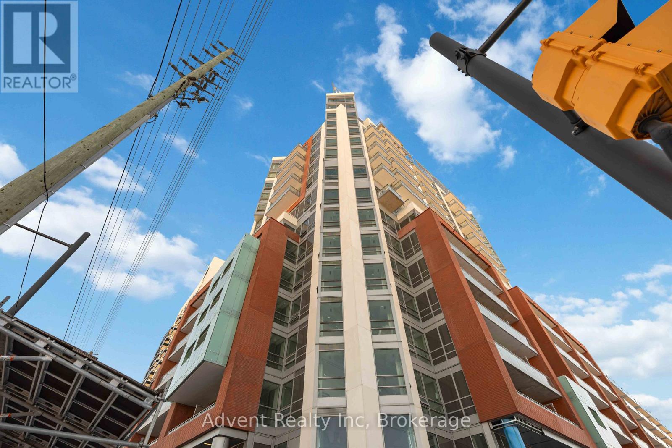63 Springhurst Avenue
Brampton (Fletcher's Meadow), Ontario
Welcome Home To 3 Bed 3 Bath Mattamy Built All Brick Detach With Full Master Ensuite Bath. Parking For 2 Cars 1 In & 1 Outside The Garage. New Kitchen Quartz Counters, Stainless Steel Appliances, Large Fully Fenced Backyard. Across From A Park & Walk To Fortino's Plaza And Brampton Mt Pleasant Go Station. Close To Schools Worthington Ps (Jk-5); Mccrimmon Ms (6-8); Fletchers Meadow Ss (9- 12);Prepare Family Meals In The Cook-Friendly Eat-In Kitchen. Personal independent Laundry , tenant to pay 70% of the utility cost. (id:49187)
4622 Hewicks Lane
Mississauga (East Credit), Ontario
Executive 4408 Sq Ft Home Overlooking Credit River. Ravine Yard Features 18' X 36' Saltwater Heated Pool With Waterfall & Hot Tub, Interlocking Stone Patio, Drive, & Walkway. Landscaped To Perfection. New(2018) Triple Panel Pella Windows For High Efficiency And Sound Proofing, Gourmet Kitchen Overlooking Generous Family Room. Finished Basement With Walkout Makes For An Excellent Nanny Suite Or Private Entertainment Area. Newly Installed Pool Parts Including Pump, Saltwater Converter, Heater. Lease Includes With High Quality Furnishing for Main Floor and Upper Floor. If Tenant Wish To Lease Entire Property Including Basement, Add Additional $2000 to Lease Price ($12,000 total). (id:49187)
503 - 260 Malta Avenue
Brampton (Fletcher's Creek South), Ontario
Brand new 1 Bedroom + Den suite with a spacious balcony walkout from the living room. The balcony is truly a standout feature,perfect for relaxing or entertaining. This modern unit offers 9-foot ceilings, wide plank high-performance multi-purpose resort-style laminate flooring, designer cabinetry, quartz countertops, a stylish backsplash, and stainless steel appliances. The layout is functional and bright, making great use of the space.Enjoy resort-style amenities ready for immediate use, including a rooftop terrace with dining areas, BBQs, gardens, recreation spaces, and sun cabanas. The building also features a multi-purpose party room with a chef's kitchen, social lounge and dining area, fully equipped fitness centre, yoga and meditation room, kids' playroom, co-work hub, and meeting rooms. There is also 24hour concierge service. (id:49187)
221 Federal Street Unit# Lower
Stoney Creek, Ontario
Welcome to your fully renovated oasis in Stoney Creek! This detached home boasts a complete overhaul with new electrical, plumbing, furnace, AC, windows, doors, flooring, kitchens, and baths. Nestled in a desirable neighborhood near Cardinal Newman, Saint Francis Xavier, and Eastdale schools, this property offers the ideal blend of convenience and charm. With shopping, bus routes, parks, and more just minutes away, seize the chance to call this your new home sweet home! Unit comes fully furnished. (id:49187)
217 - 54 Koda Street
Barrie, Ontario
This beautiful corner unit offers modern living at its finest. Featuring 2 spacious bedrooms, a versatile den that can easily serve as an office or additional living space and 2well-appointed bathrooms, this condo provides both comfort and style. The open and airy living room is perfect for entertaining, while the separate dining room offers an ideal space for gatherings and celebrations. The primary bedroom is bathed in natural light, creating a serene retreat, and the second bedroom is also generously sized, offering ample space for family or guests. The BBQ hook-up makes it easy to enjoy outdoor meals with family and friends, this unit is ideal for those who enjoy entertaining. Situated near Highway 400, this unit is ideally located for easy access to all of Barrie's amenities, including shops, parks, and restaurants. (id:49187)
Upper - 97 Albert Street S
Orillia, Ontario
*ALL INCLUSIVE!* Beautifully renovated upper-level apartment. Fantastic opportunity to live in this updated one bedroom suite located walking distance to downtown Orillia and the waterfront. Unit has brand new flooring, kitchen, tiled bathroom as well as all new appliances including a dishwasher and in-suite laundry. *Rent includes gas, hydro and water*. Private single driveway parking also included. Available April 1st. (id:49187)
8 Musquake Court
Tiny, Ontario
Welcome to 8 Musquake Court! This detached 3-bedroom bungalow is nestled in the heart of Tiny, just steps from beautiful Sawlog Bay and located on a quiet, family-friendly court. Move-in ready and well maintained, the home features a modern galley-style kitchen, a spacious open-concept living area, and laminate flooring throughout. Enjoy a walkout from the main level to a generous two-tiered deck, perfect for relaxing or entertaining. The fully finished basement provides excellent additional living space ideal for a recreation room, home office, or entertaining area. Situated on a large lot, there's plenty of outdoor space to enjoy. All light fixtures and window coverings are included, along with the fridge, stove, washer, and dryer for your convenience. Lease price is $2,550 per month plus utilities. Please allow 24 hours' notice for showings. (id:49187)
Main Floor - 36 Queen Street
Barrie (Codrington), Ontario
ALL INCLUSIVE! Beautifully Renovated 3-Bedroom Main Floor Bungalow in a Mature Barrie Neighbourhood Minutes from the Waterfront! Welcome to this stunning main floor unit of a fully renovated bungalow, nestled in one of Barries established and tree-lined neighbourhoods just minutes from the city's incredible waterfront, parks, trails, shopping, and more. This thoughtfully designed home showcases high-end finishes and meticulous attention to detail throughout. The bright and airy main floor features a spacious living area and a gorgeous modern kitchen complete with quartz countertops, sleek cabinetry, and upgraded appliances, perfect for everyday living and entertaining. With three generously sized bedrooms and a beautifully updated bathroom, this home offers the ideal blend of comfort and style. Enjoy the privacy of a fully self-contained space, completely separated from the legal lower unit below. You'd never know another unit exists! This is a rare opportunity to enjoy a turn-key home in a quiet, mature neighbourhood with modern flair and timeless quality. Don't miss it! (id:49187)
4302 - 8 Interchange Way
Vaughan (Vaughan Corporate Centre), Ontario
Festival Tower C - Brand New Building (going through final construction stages) 698 sq feet - 2 Bedroom & 2 bathroom, Balcony - Open concept kitchen living room, - ensuite laundry, stainless steel kitchen appliances included. Engineered hardwood floors, stone counter tops. 1 Parking & 1 Locker Included (id:49187)
20 Bucksaw Drive
Vaughan (Vellore Village), Ontario
Nestled in the heart of the highly sought-after Vellore Woods community, this charming, detached 4-bedroom, 3-bath home (2,268 sq. ft. above grade) offers the perfect mix of comfort, space, and convenience for family living. Step inside to a bright, functional layout featuring a welcoming flow throughout the main floor. The sun-filled family room with soaring ceilings and large windows creates a warm, inviting atmosphere - ideal for relaxing or entertaining. The open-concept design connects the living, dining, and kitchen areas seamlessly, while the kitchen itself provides ample storage and workspace for family meals or gatherings. Upstairs, you'll find four generous bedrooms, including a primary suite with a walk-in closet and private 4-piece ensuite, offering a peaceful retreat at the end of the day. Perfectly located across from Vellore Woods Park, this home gives you easy access to trails, playgrounds, and green space. Close to top-rated schools, Vaughan Mills Mall, shopping, restaurants, transit, and major highways (400/407) - it's everything you need in one of Vaughan's most desirable neighborhoods. A beautiful home in an unbeatable location - where comfort meets community. (id:49187)
142 Farooq Boulevard S
Vaughan (Vellore Village), Ontario
Wlcome To 142 Farooq Blvd In The Highly Sought-After Area Of Vellore Village!! Graet Location!! This Freehold 3+1 Townhouse Comes With All Luxury Amenities!! This Beuaty Comes With Stone/Brick Exterior!! Hardwood Staircase!!9'Ft Ceiling!!Hardwood Floor In Living And Family Room With Gas Fireplace!!Open Concep Nice Size Kitchen With Attached Serveries!! Stainless Steels Appliances!! Small Deck For Yoy To Enjoy!! Huge Master Bedroom With Walk In Closet And 5pcs Ensuite Washroom!! Other 2 Bedrooms Are Very Good Size As Well!! Finished Walk Out Basement Can Be Used As Office/Yoga Room/Man Cave/Exercise Room. Partially Sone Extended Driveway And Backyard!! Walking Distance To All Amenities!! Conveniently Located 2nd Floor Laundry!! (id:49187)
412 - 8888 Yonge Street
Richmond Hill (South Richvale), Ontario
Brand New Rarely Offered One Bed + Den Corner Suite With Two Full Bathrooms. Yonge and Westwood location at highly sought after Richvale Area. Laminated Flooring Throughout With Floor To Ceiling Windows. Modern Kitchen With Built In Appliance And Quartz Counter. Bedroom With Unobstructed West View And Large 4 Pcs Ensuite. Public Transit At Door Steps. Walk to Restaurants, Cafe, Banks along Yonge Street. Minutes Drive to Hillcrest Mall, Richmond Hill GO Station, Hwy 7 And 407. Amenities Include: 24 hr Concierge, Fitness Centre, Indoor and Outdoor Yoga Studio, Game room, Indoor event space with private chefs kitchen, Outdoor Lounge With Barbeque, Zen Garden with water feature and etc. Move In Ready.... (id:49187)

